A road winding freely between slabs
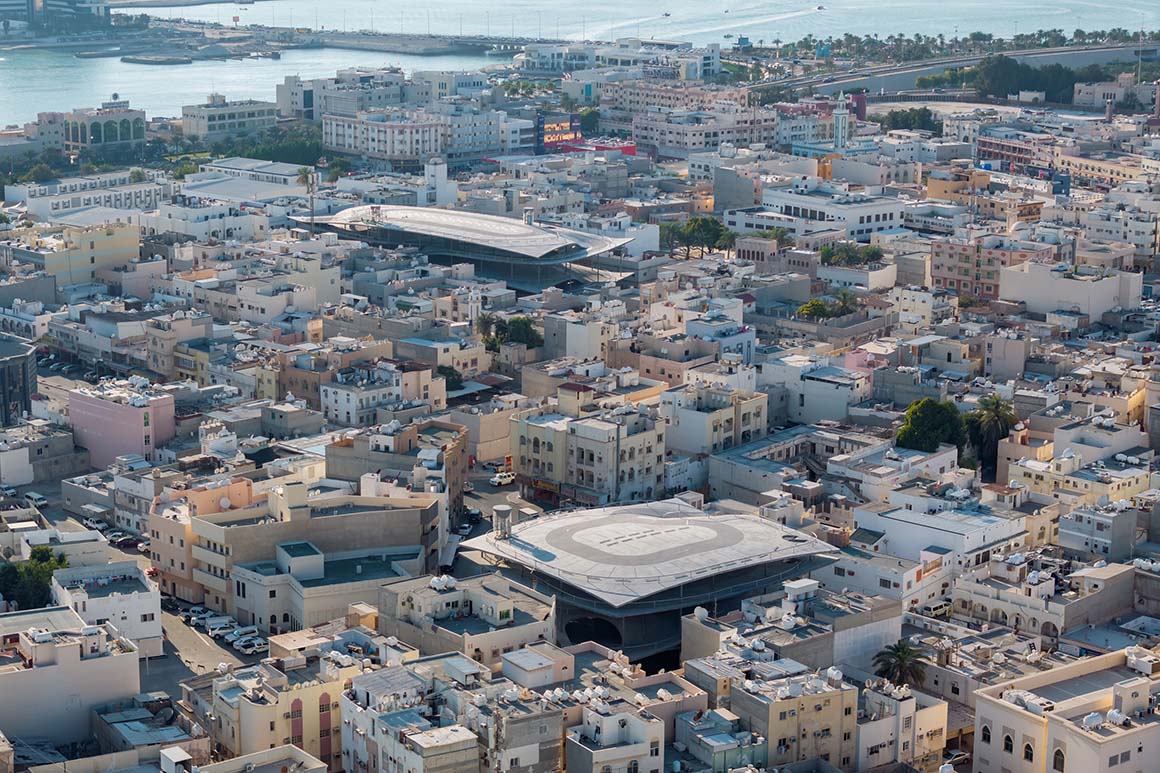
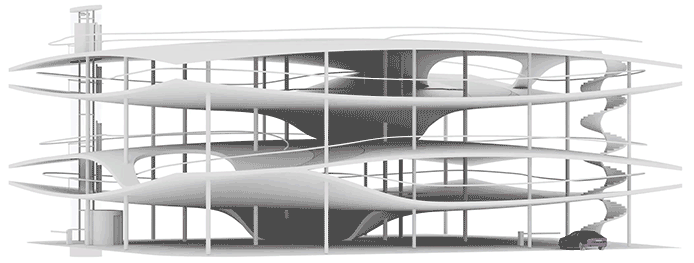
The old city of Muharraq in Bahrain, once a thriving center of pearl diving and trade, preserves numerous architectural heritage sites that reflect its past glory. Its medieval urban structure, characterized by narrow alleys and densely packed buildings, is imbued with the distinct atmosphere of the region, evident in traditional souqs and ancient mosques. Simultaneously, modern landmarks like World Expo pavilions, visitor centers, and squares, designed by contemporary architects, coexist with these historical spaces, creating a blend of eras.
A 3km-long route connecting the city’s major attractions is known as the ‘Pearling Path.’ Stretching from former pearl diving sites to forts, traditional markets, and locations related to seafaring, it serves as an open-air museum that showcases Muharraq’s history. This integration of spaces preserves not only the region’s rich cultural heritage but also the identity and way of life of its residents.
Building A
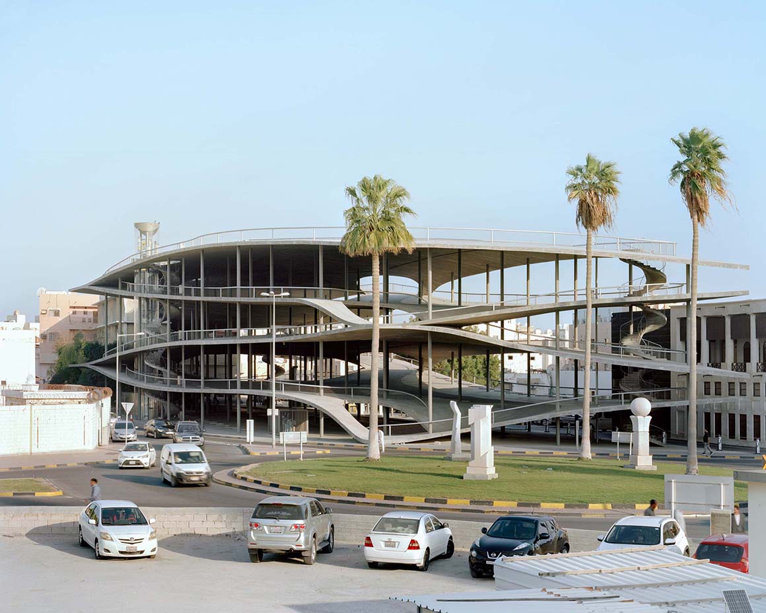

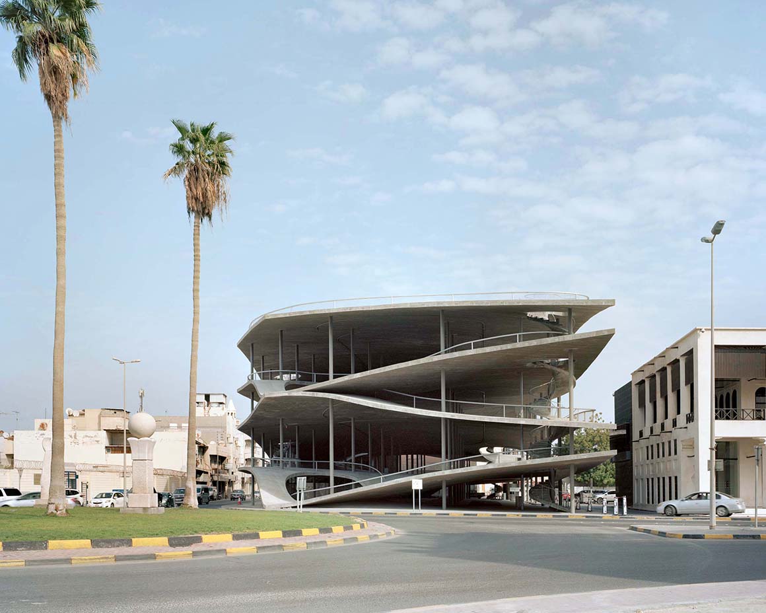
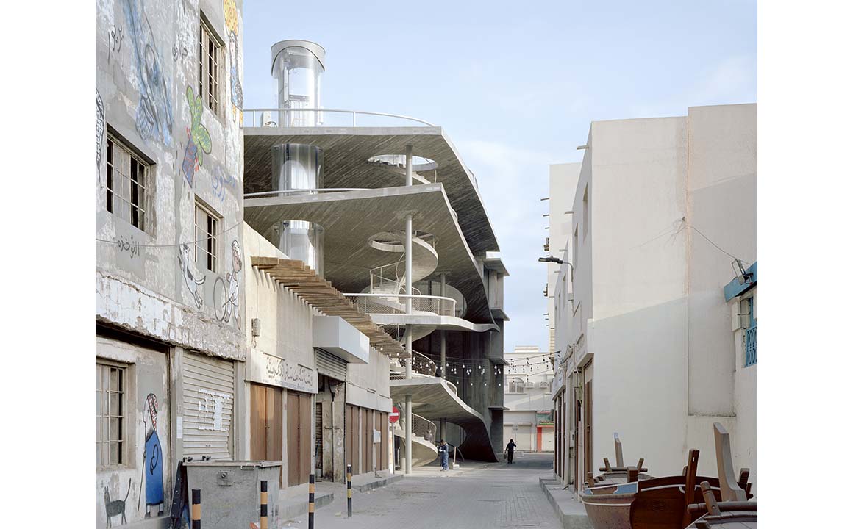
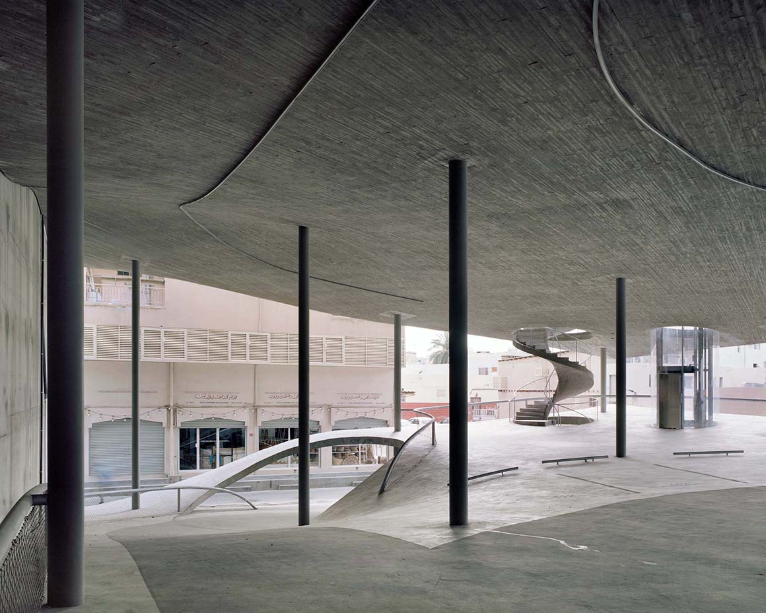
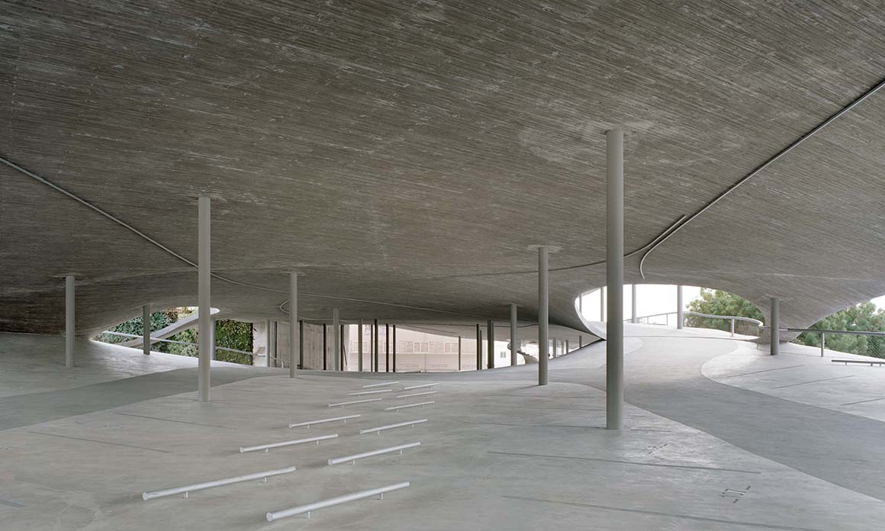
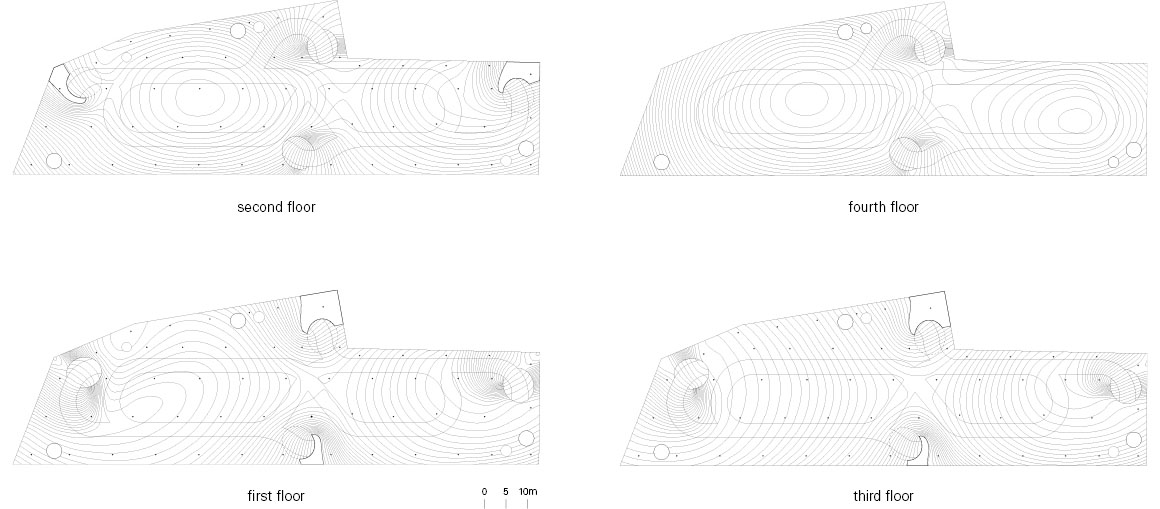
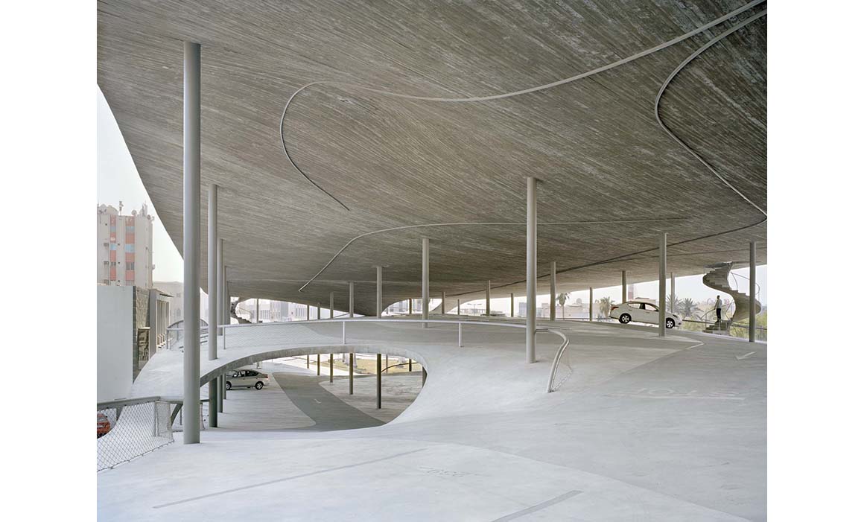
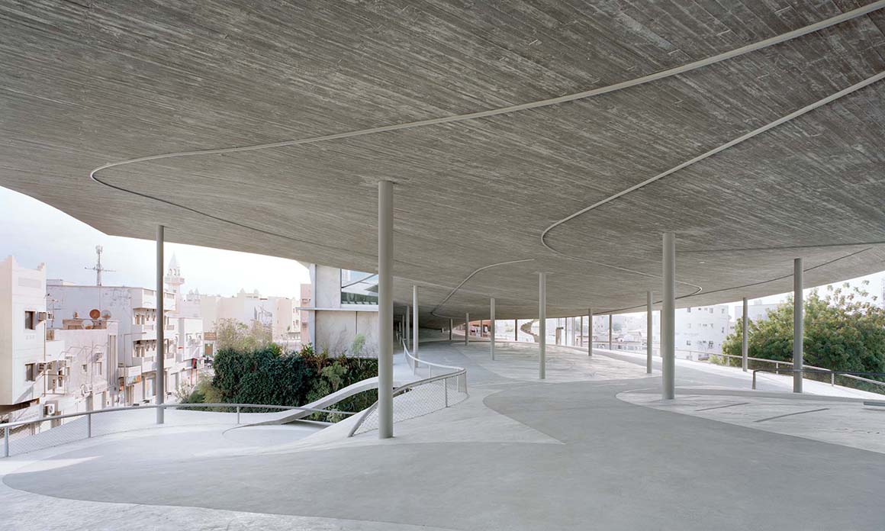
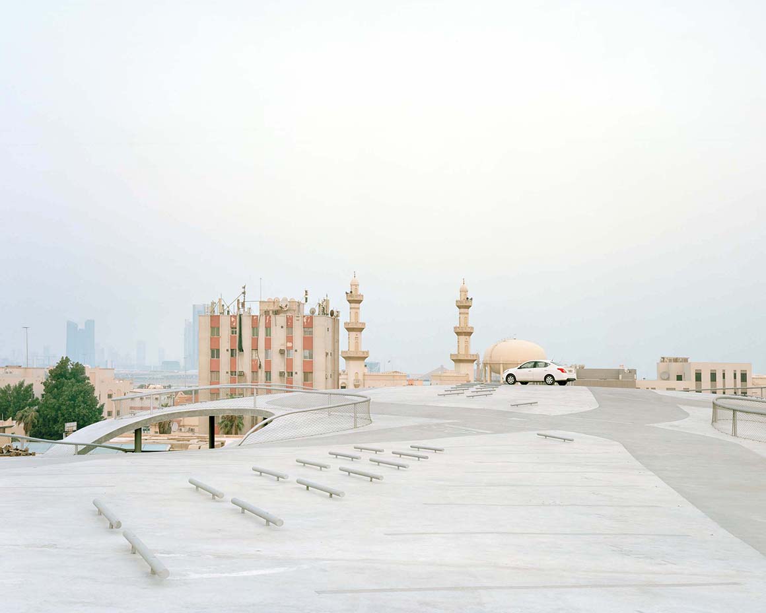
The four parking structures within the old city are also part of the Pearling Path project. More than just facilities for parking vehicles, these structures have been designed as public spaces for events and community activities. Covering a vast area, these structures stand out for their sheer scale, but it is the flexible slabs—reminiscent of carpets—that assert their presence with unexpectedness and uniqueness amidst the similarly proportioned and uniformly styled surrounding buildings. They reflect a bold approach to infrastructure design.
The total area of 45,000m² accommodates four buildings, each following the same design principles while expressing individuality in their respective zones. The slabs bend, tilt, and connect to form ramps linking different levels. At certain points, the slabs transform into concave or convex shapes, creating a flow that extends both inward and outward. This dynamic design diversifies vehicular pathways across the buildings.
Building B
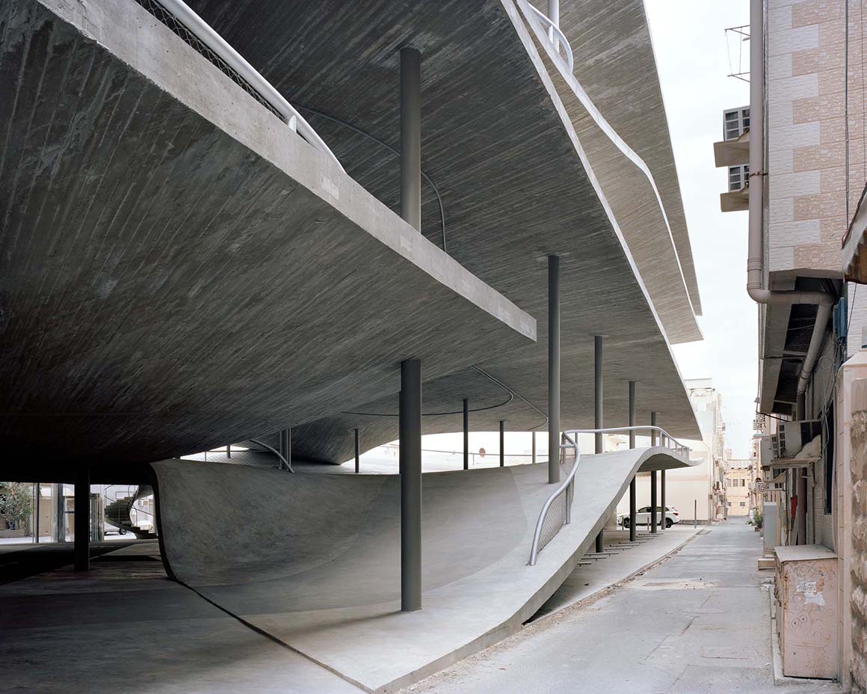
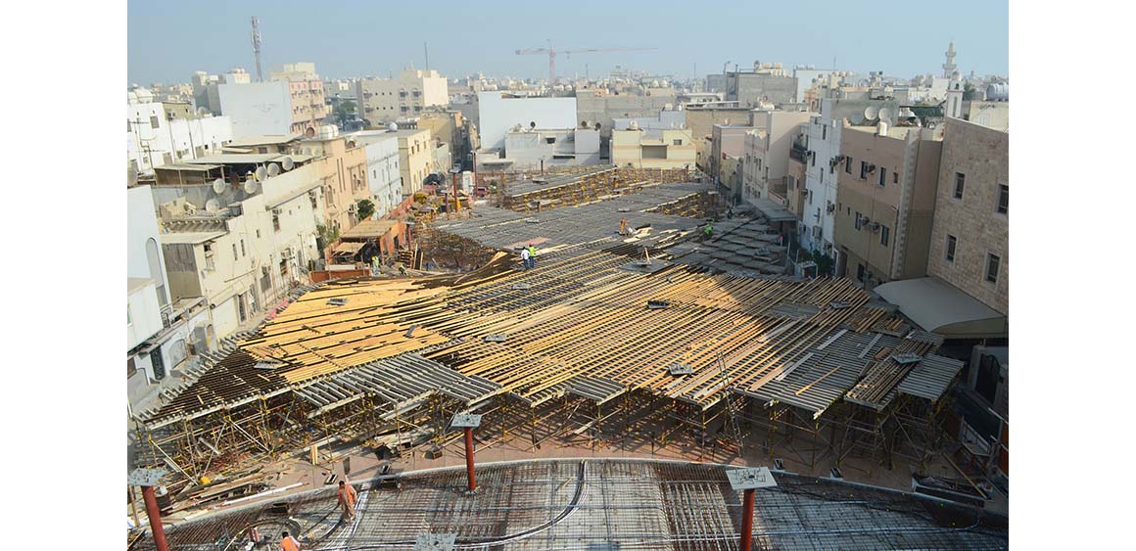
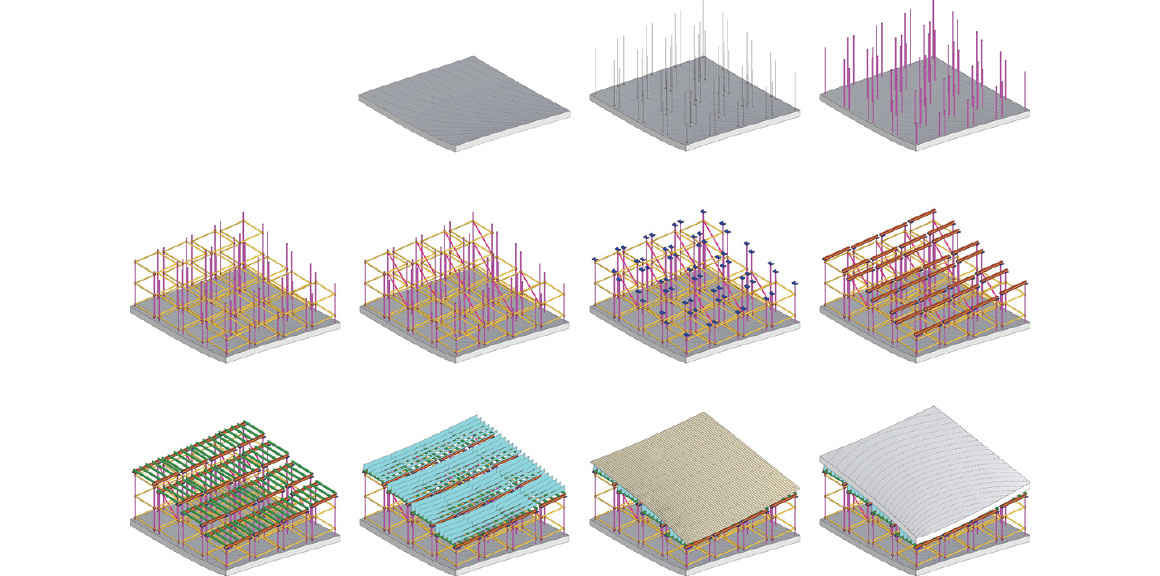
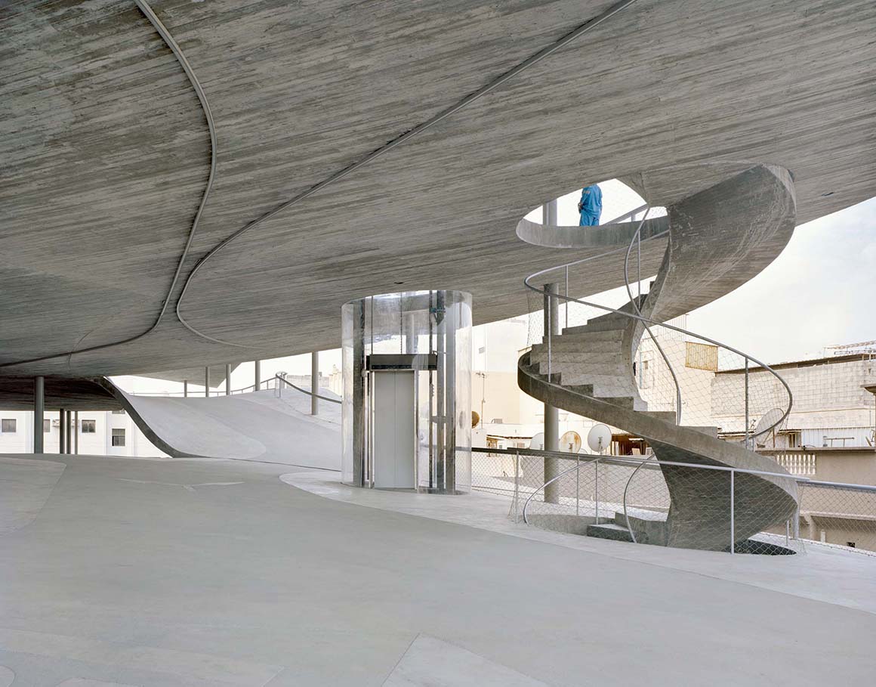
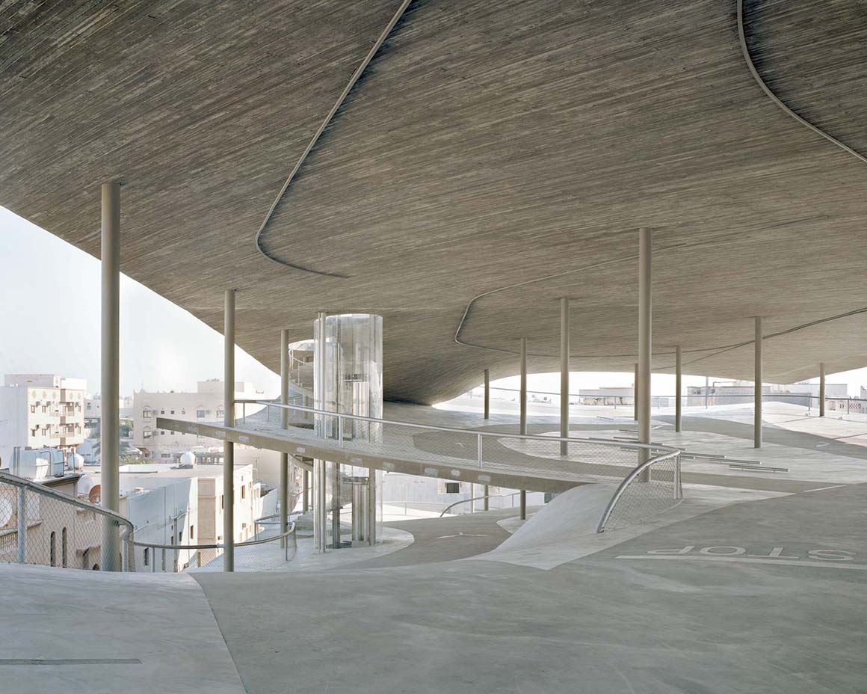
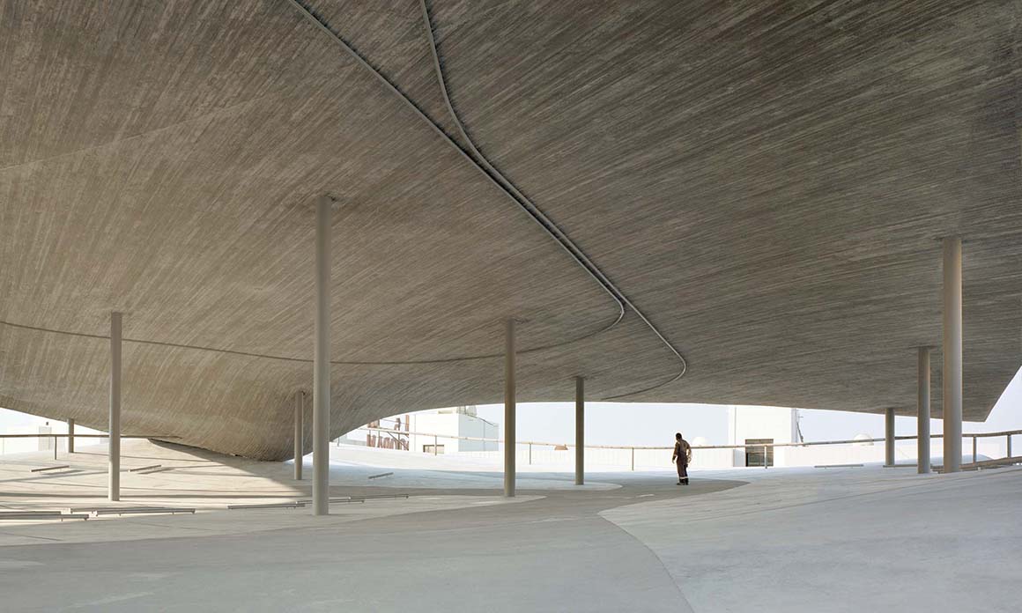
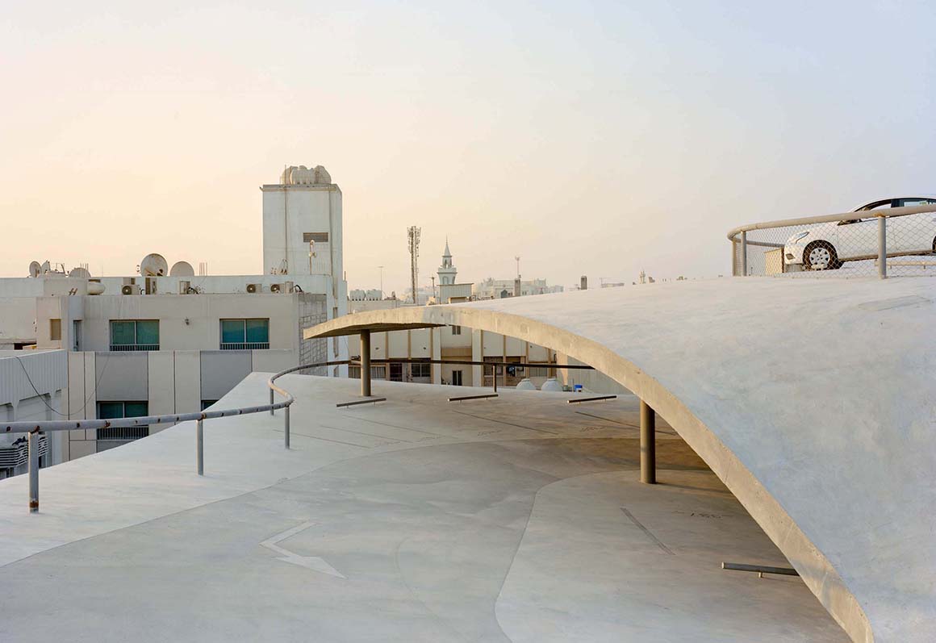
Building A, the largest, spans approximately 170m in length and faces a main road and a roundabout. Vehicles can drive from the ground level to the rooftop, and descending from the roof involves looping back down along the opposite side. Half of the building is adjacent to a structure remodeled by architect Anne Holtrop, presenting contrasting landscapes on either side. Building B, similar to Building A, forms a figure-eight circulation route and adheres to a geometric pattern. Building C, located opposite the Grand Mosque and the Palace of Winds, is the only single-story structure among the four, designed to harmonize with the neighborhood’s atmosphere. Building D, though the smallest, occupies the most visible location from the road, making its design stand out with distinctive elements. It is also the most structurally complex.
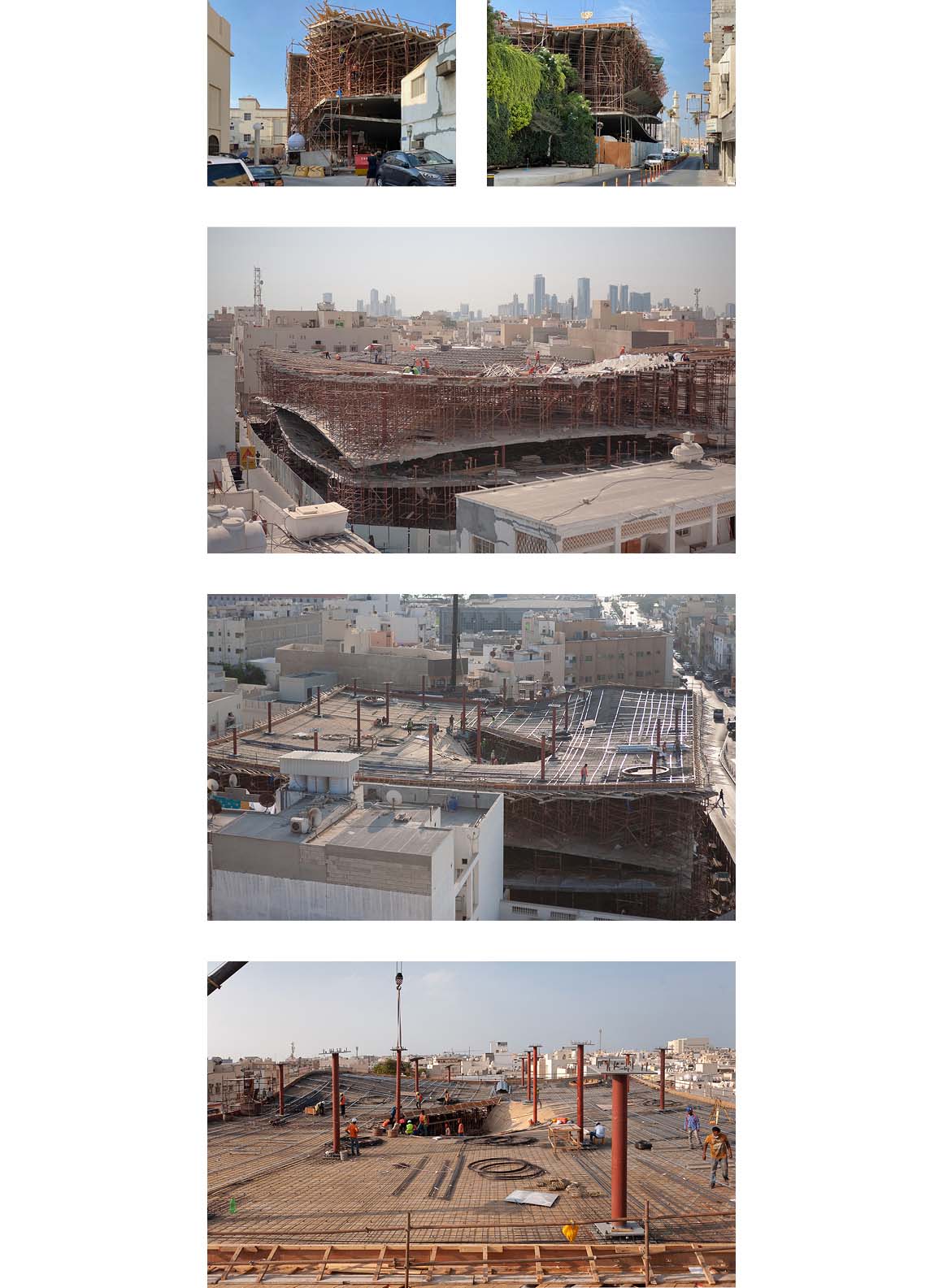
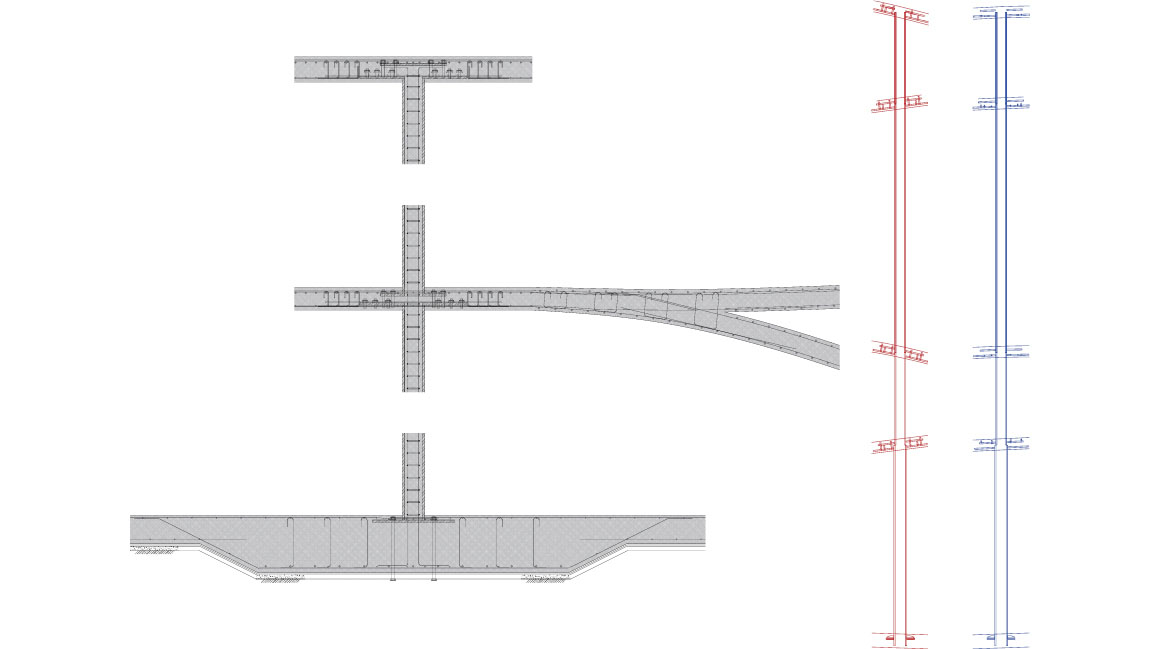
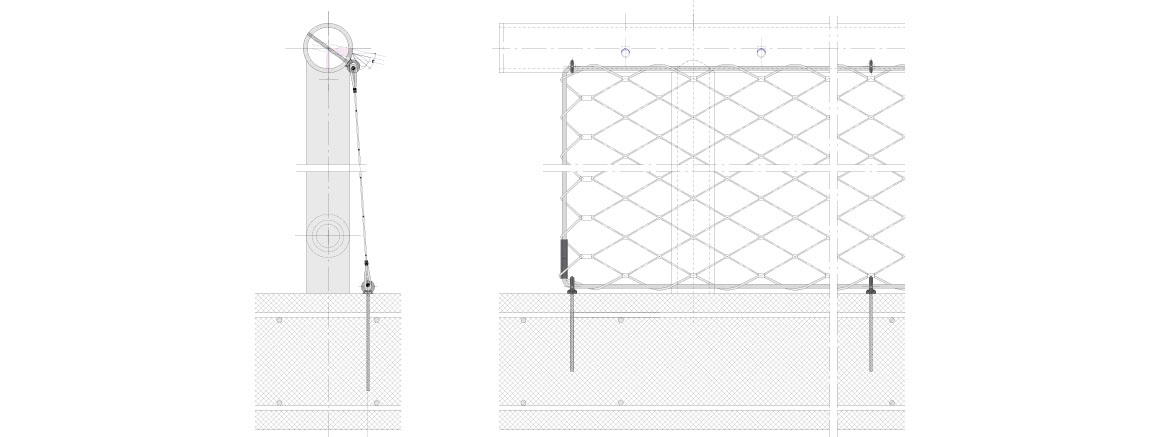
Building D
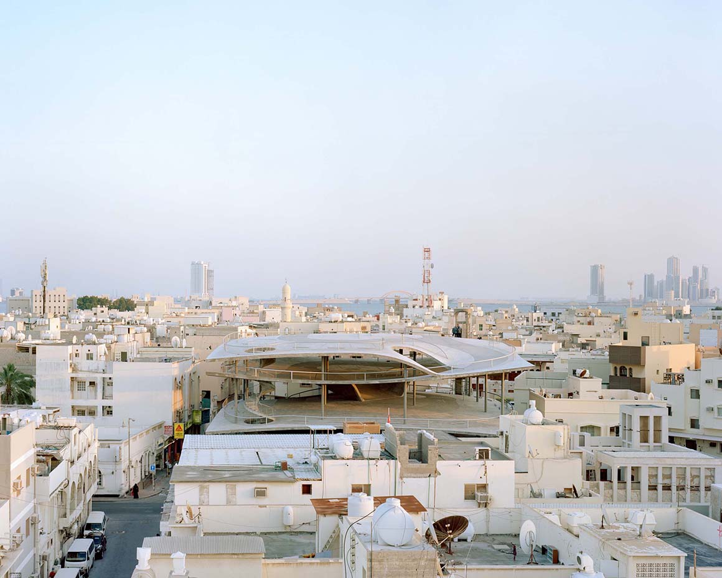
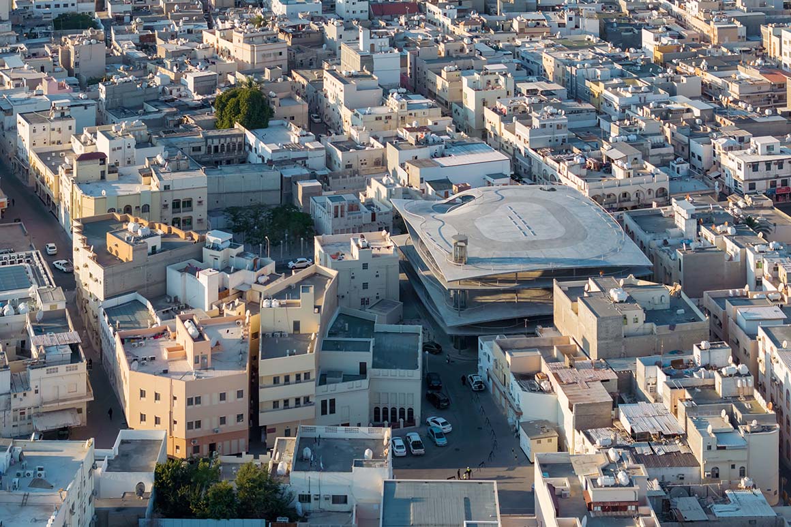
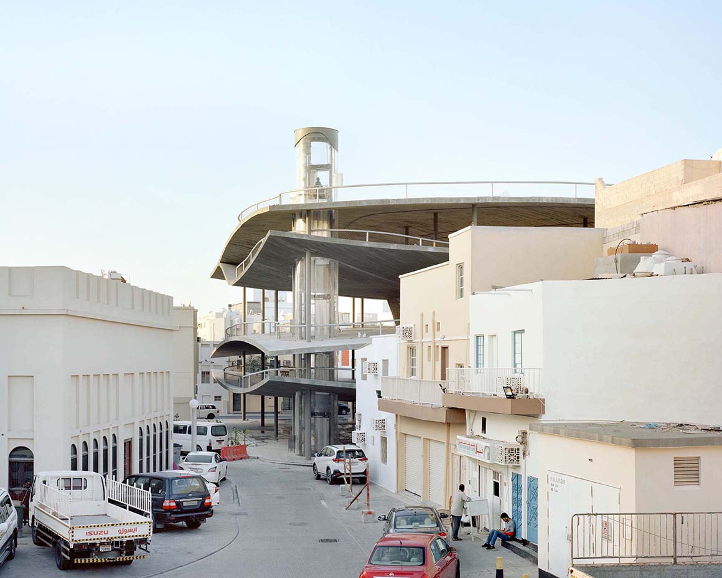
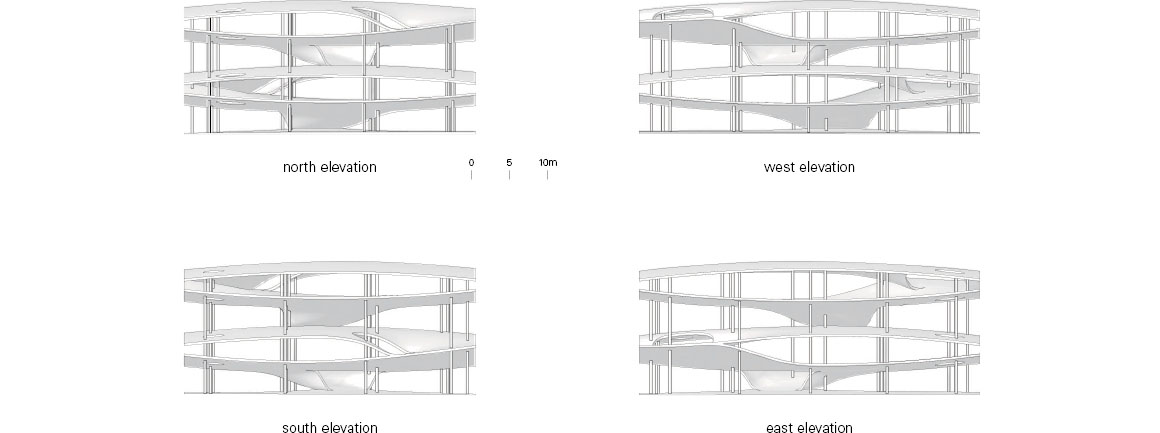
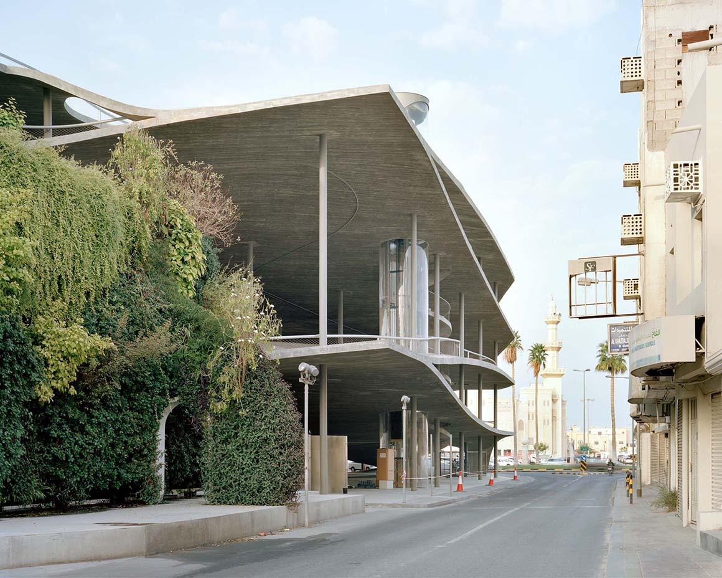
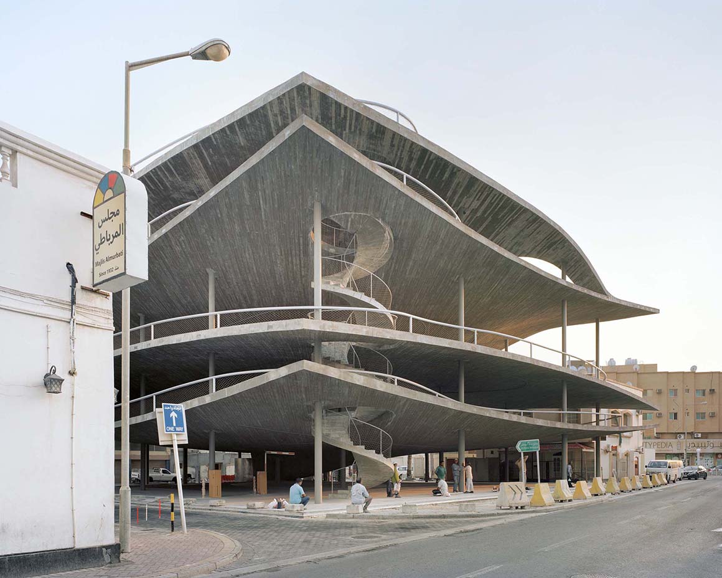
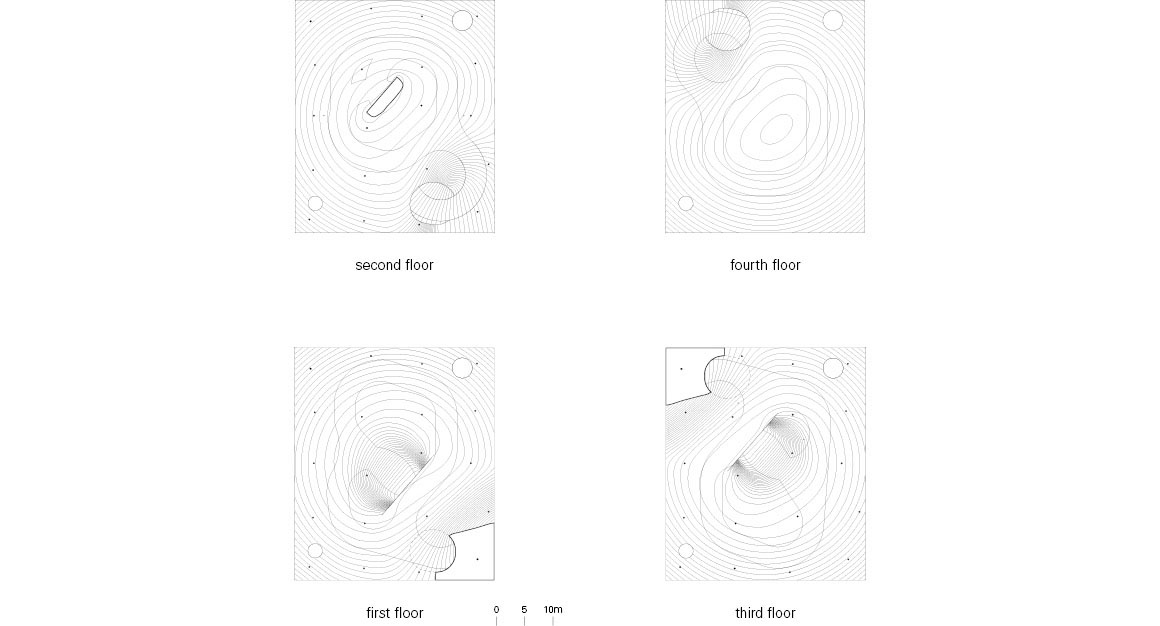
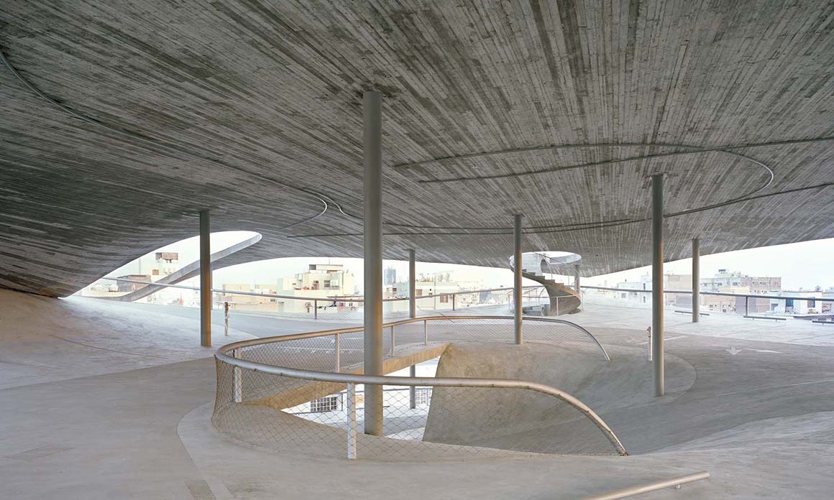
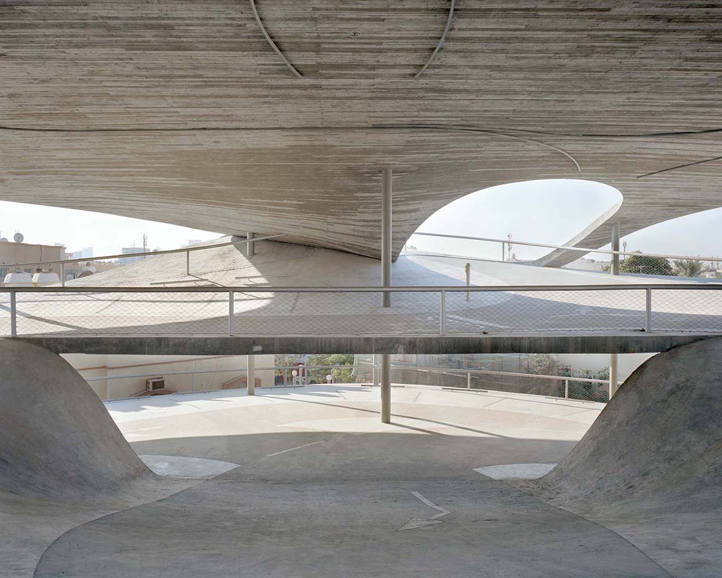
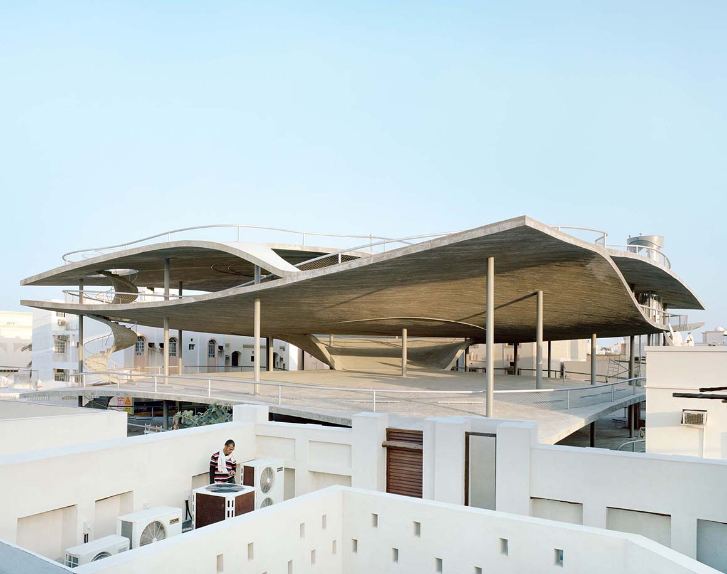
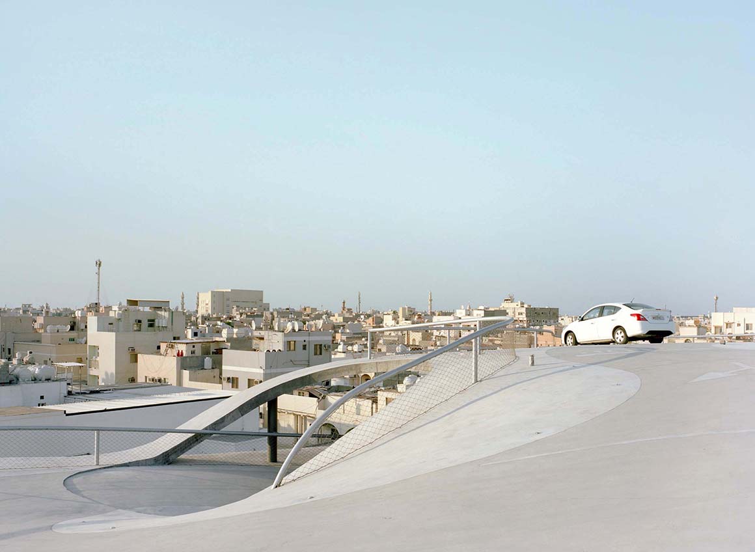
The structures, consisting solely of slabs and columns, achieve lateral rigidity against forces like wind and earthquakes through the interconnected slabs. Columns, with diameters ranging from 25 to 30cm, are spaced at an average span of 10m to withstand the high shear forces of the slabs. Curved metal plates inserted at the top and bottom of the columns secure the slabs firmly in place. Stairs and elevators are fully exposed, and their positions vary between floors due to height differences, functioning almost like springs placed between the slabs.
Each slab is unique in shape, creating diverse spaces between them. Due to this irregularity, approximately 75,000 sectional drawings at a 1:20 scale were produced and then printed in full size on-site for cutting and shaping.
Project: Bahrain Car Park for the Pearl Path / Location: Multistorey Car Park, Muharraq, Bahrain / Architect: Christian Kerez / Project Architect: Caio Barboza / Commissioners: Bahrain Authority of Culture and Antiquities (BACA), Sheikha Mai Bint Mohammed Al- Khalifa, Noura Al-Sayeh Holtrop, Mustafa Salman Al Sulaiman / Site Office Team: Caio Barboza, Dennis Saiello, Lisa Kusaka / Project Team: Daniel Carlson, Laura Paluch, Raoul Dubois, Jens Knöpfel, Matthias Leutert, Apolinário Soares, Jonas Løland, Sofia Blanco Santos, Christiana Pitsillidou, Korbinian Huber, Enrico Pinto, Siwen Wang, Anna Molodij, Yi Wang, Viktoriya Maleva, Oleksandra Nikitenko / Engineer Concept, Ctnt.: Dr. Neven Kostic GmbH, Neven Kostic, Schematic Design, Plot B Monotti Ingeneri Consulenti SA, Mario Monotti, Concept, Schematic Design, Plot C and D Ferrari Gartmann AG, Emanuela Ferrari, Patrick Gartmann, Schematic Design, Plot A / Engineer of Record: Arsinals Engineering Design / Column-Slab Connection: EDGE Consulting Engineering, Tim Peters / Pre-Stressing Slab: Strong Force M.G.C. W.L.L. / Staircase: Monotti Ingeneri Consulenti SA, Mario Monotti and EDGE Consulting Engineering, Tim Peters / Handrail: Dr. Neven Kostic GmbH, Neven Kostic / Landscape Design: Catherine Dumont d’Ayot, Plot C and D / Concrete Consultant: Baukolorit AG, Marianne Huber / Traffic Engineering: LK Argus GmbH, Ivan Kosarev / 3D Traffic Simulation: Alden Studio / Lighting: Siegrun Appelt with Mathias Burger / Completion: 2023 / Photograph: ©IwanBaan, ©MaximeDelvaux, ©Christian Kerez (courtesy of the architect)



































