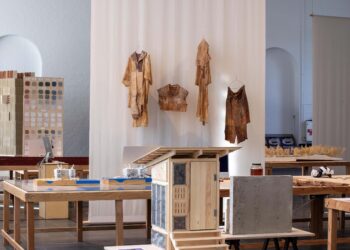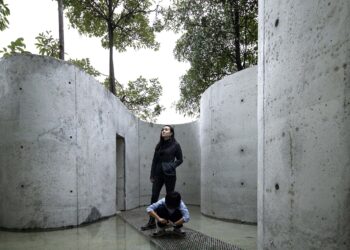A Path and a Place with Wooden Porticoes of Strong Identity
Dietmar Feichtinger Architectes
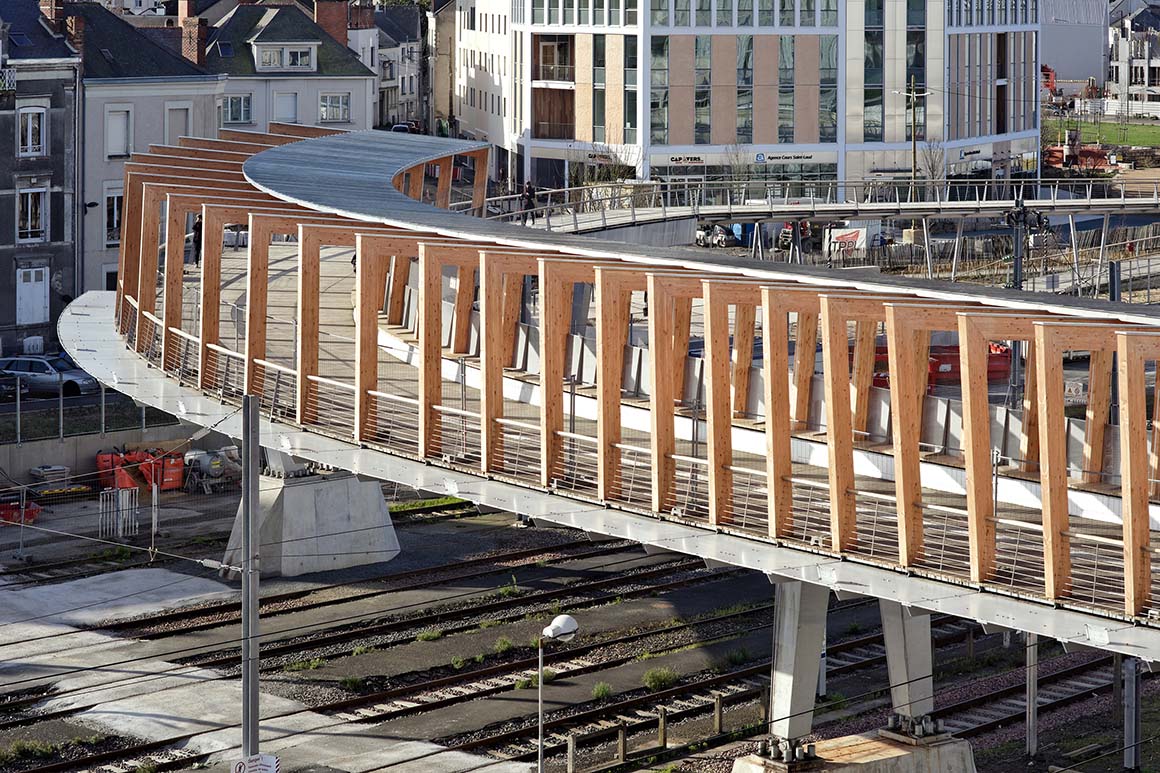
Dietmar Feichtinger Architectes have designed a new bridge for pedestrians and cyclists at the Angers Saint-Laud train station. Angers is a city of 153,000 inhabitants in western France. Saint-Laud railway station is a major transport hub; TGV trains to Paris stop there 13 times a day, and there are about 40 trains a day to Nantes.
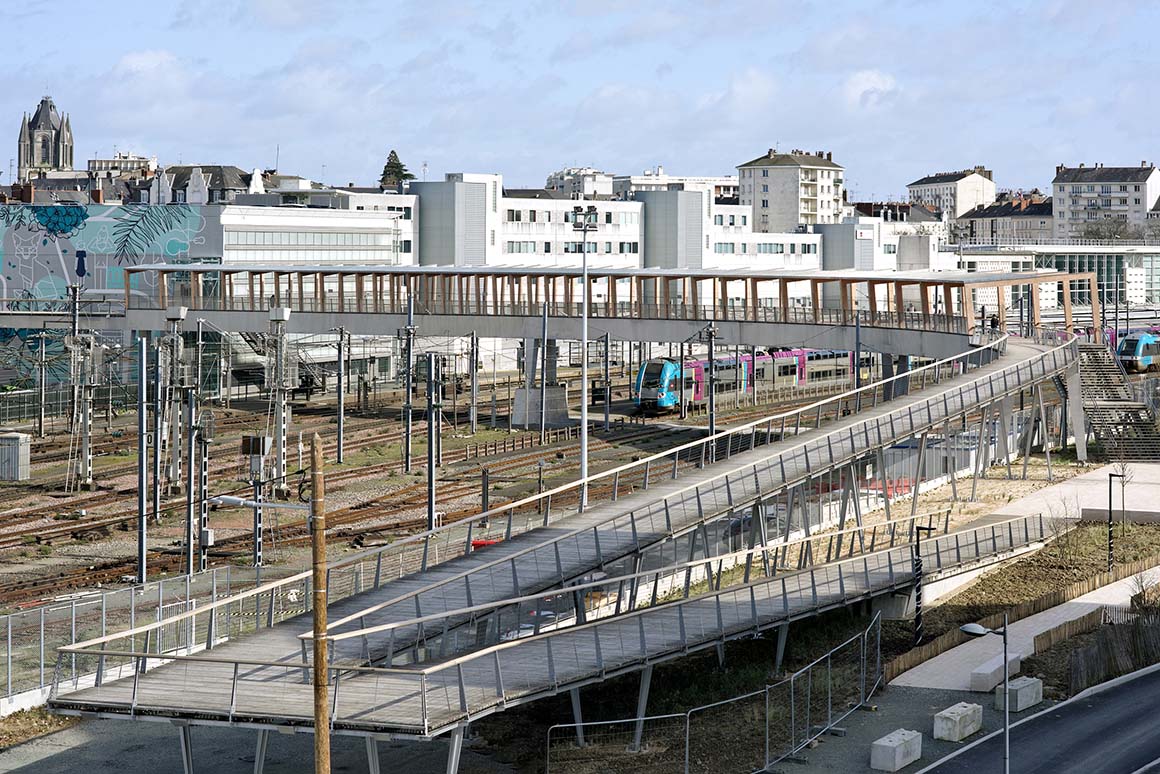
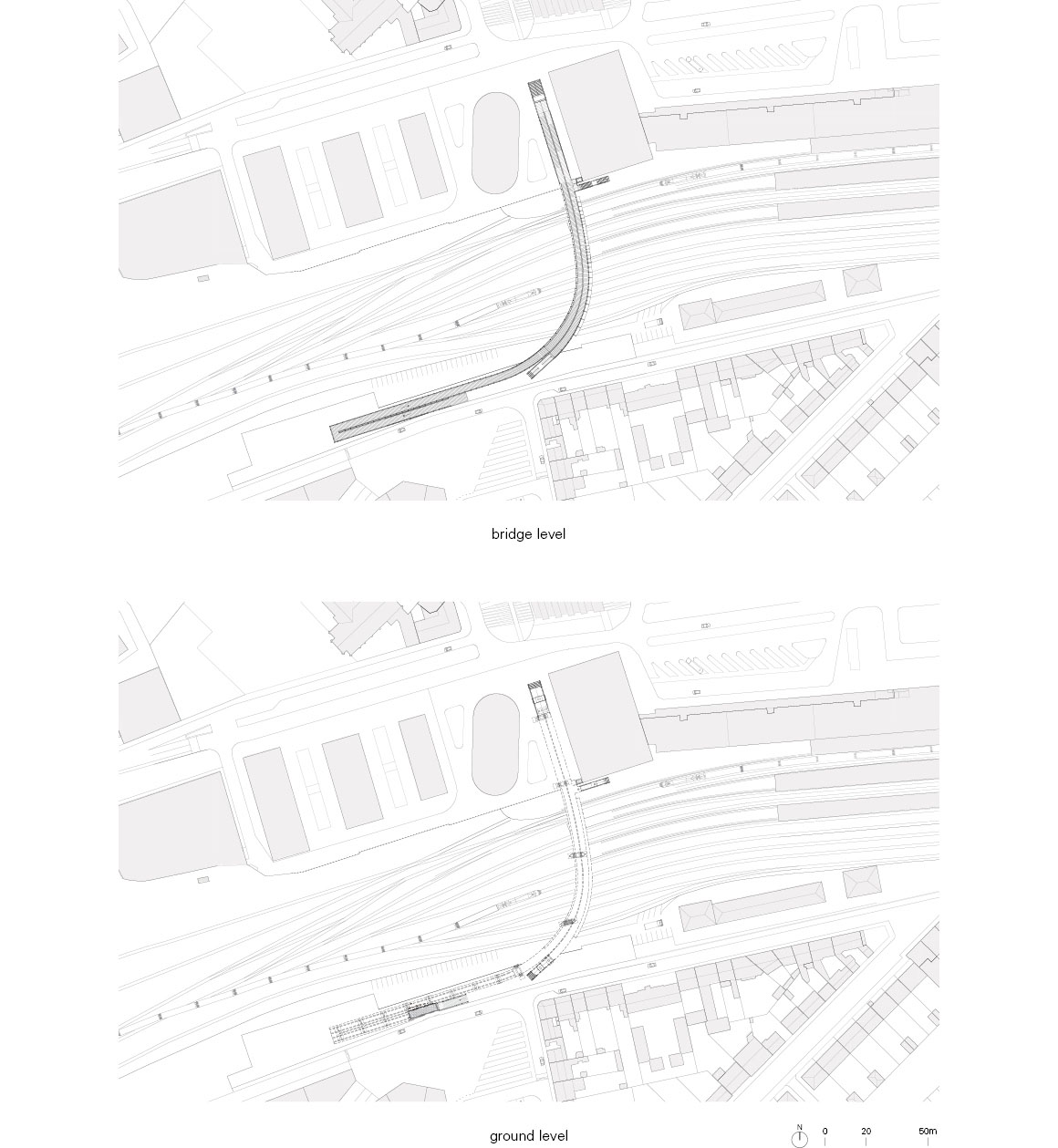
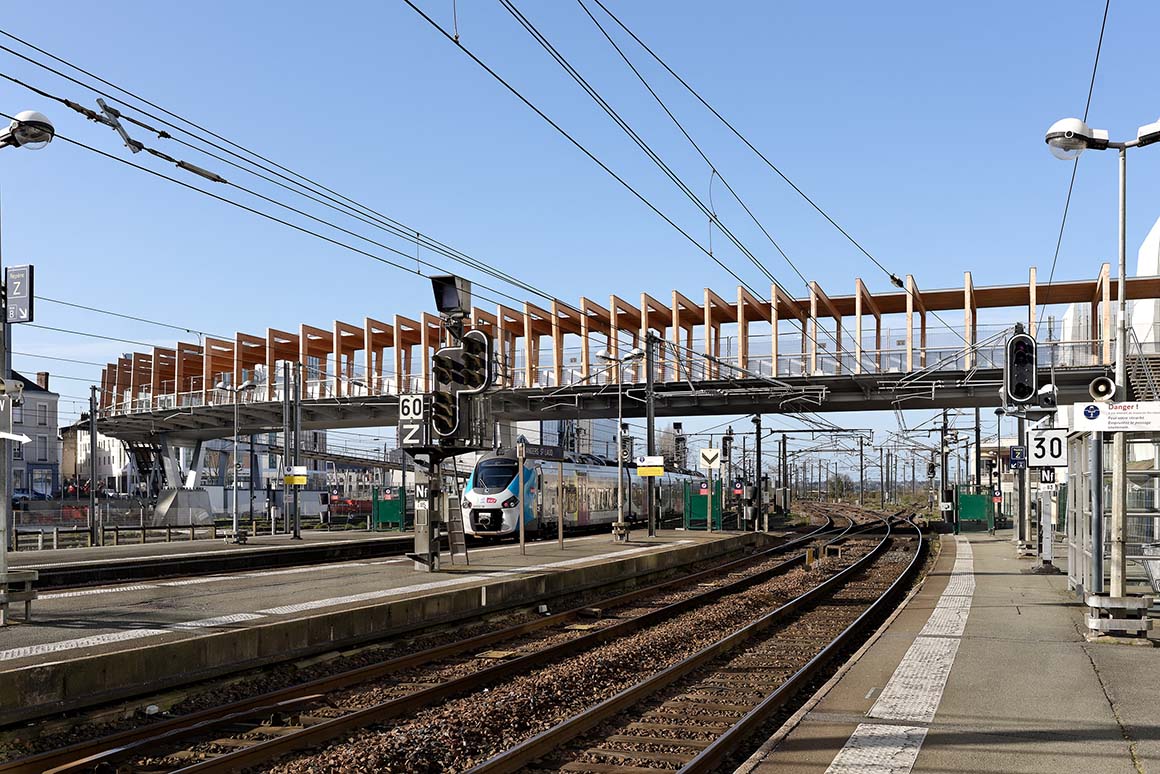

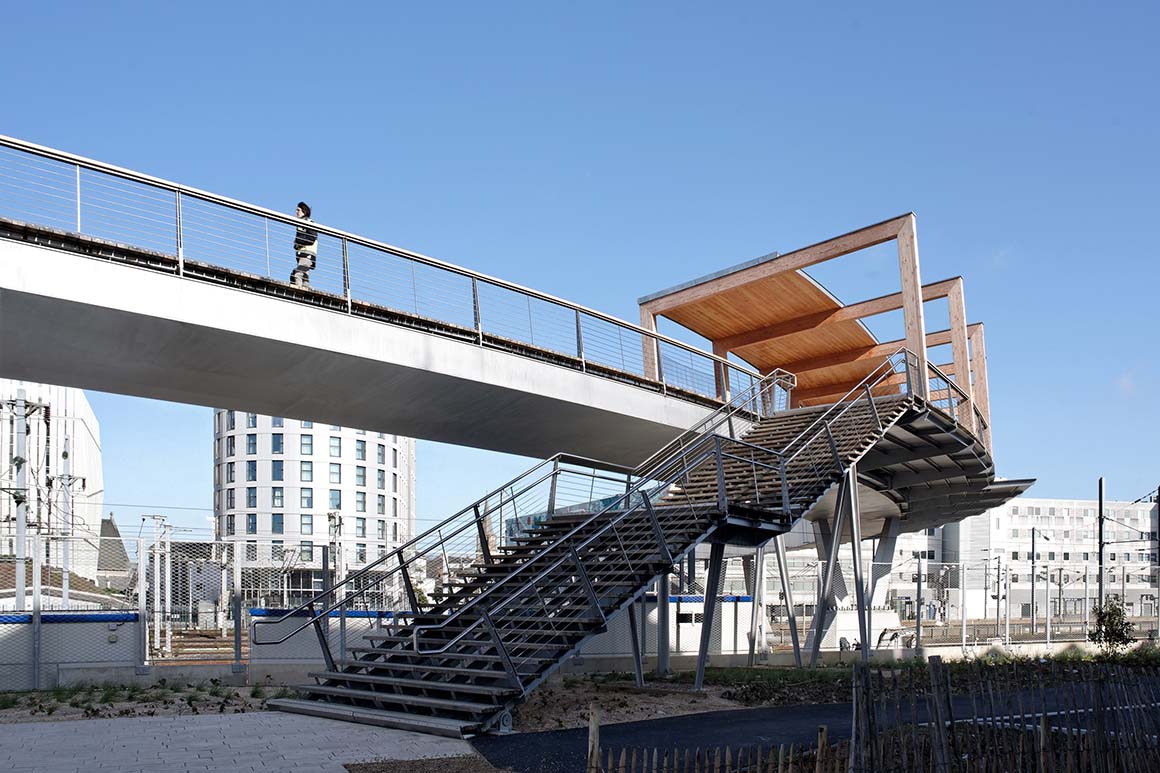
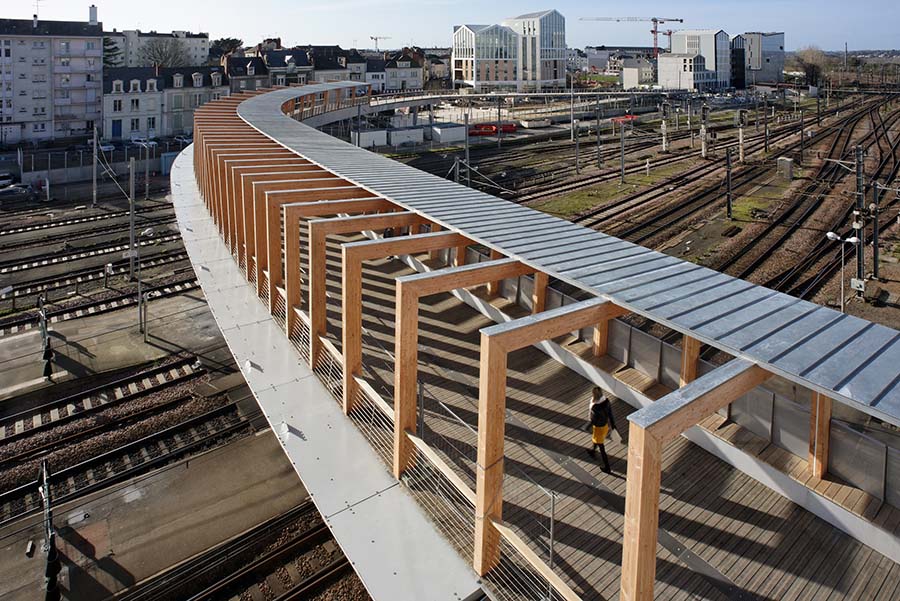
The new bridge is characterized by a soft, wide arch that crosses the entire width of 70 meters, carved into the topography of the city by the bundles of rails. These cables cut a deep corridor running towards the city. This replaces the old reinforced concrete pedestrian bridge, crossing directly over the tracks, which was badly damaged.
The urban development plans include an upgrading of the area. On the railway station side, offices and a multi-story car park have been built on Rue Auguste Gautier, and a hotel is under construction. To the south of the bundle of tracks, a new promenade and park will be built. Dietmar Feichtinger Architectes’ bridge design is based on the urban scale, overcoming the barrier of the railway tracks and providing direct access for disabled people to the platforms via lifts and stairs. These three lifts and stairs create a direct, obstacle-free and bicycle-friendly connection with the station and hotel, as well as with the platforms of the trains to Paris and Nantes. In its aesthetics, the bridge is an expression of the renewal of the Station district.
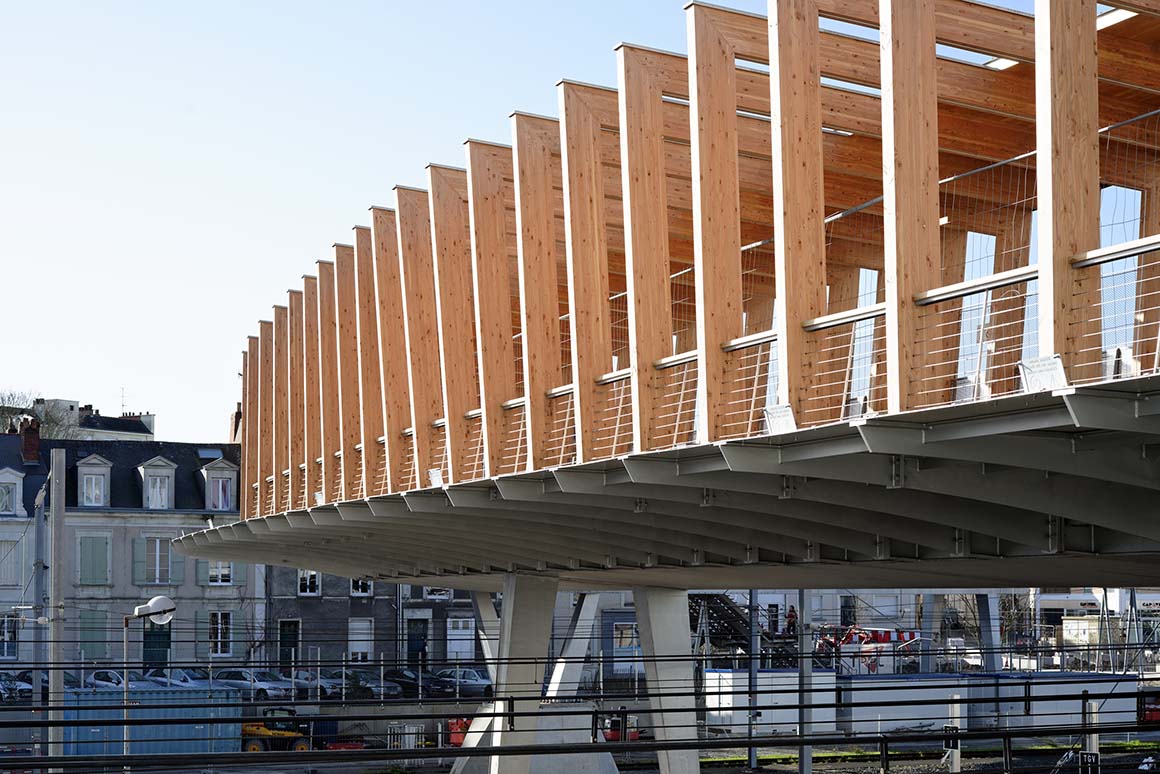
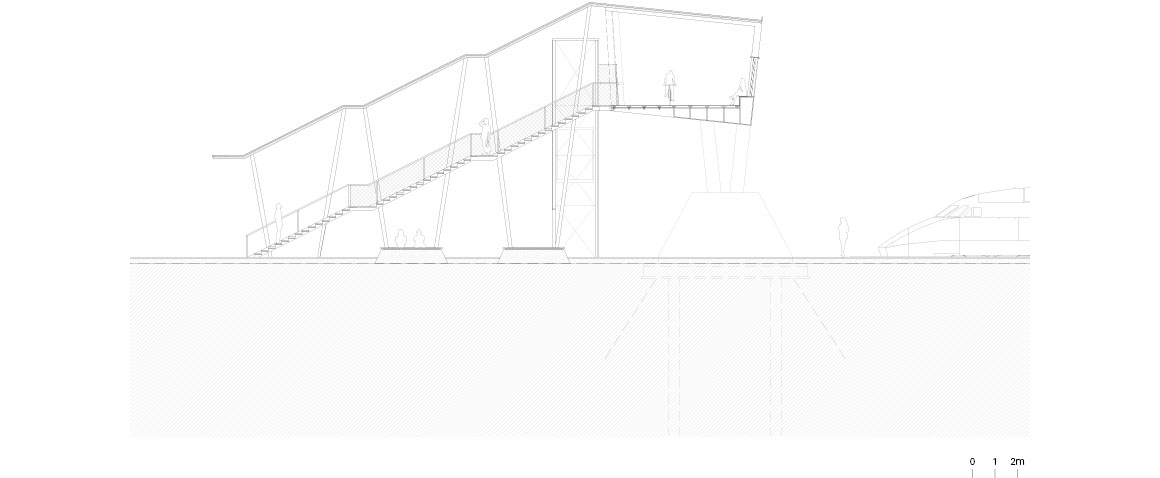
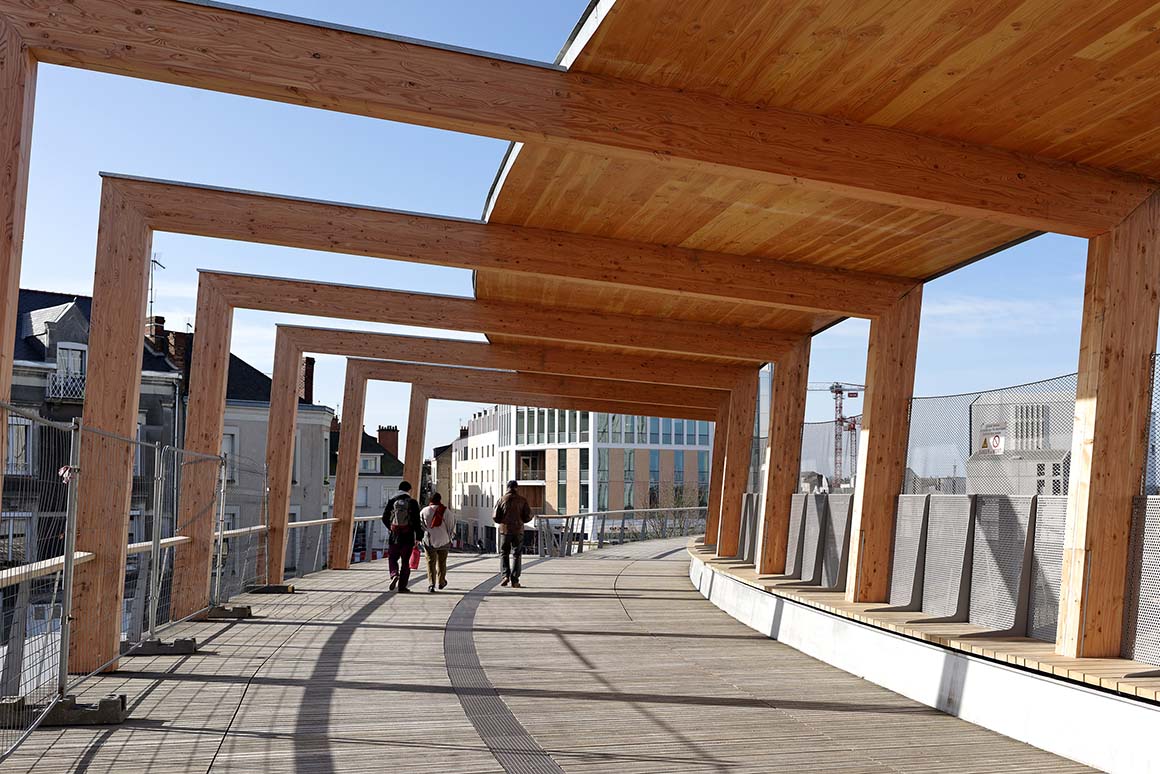
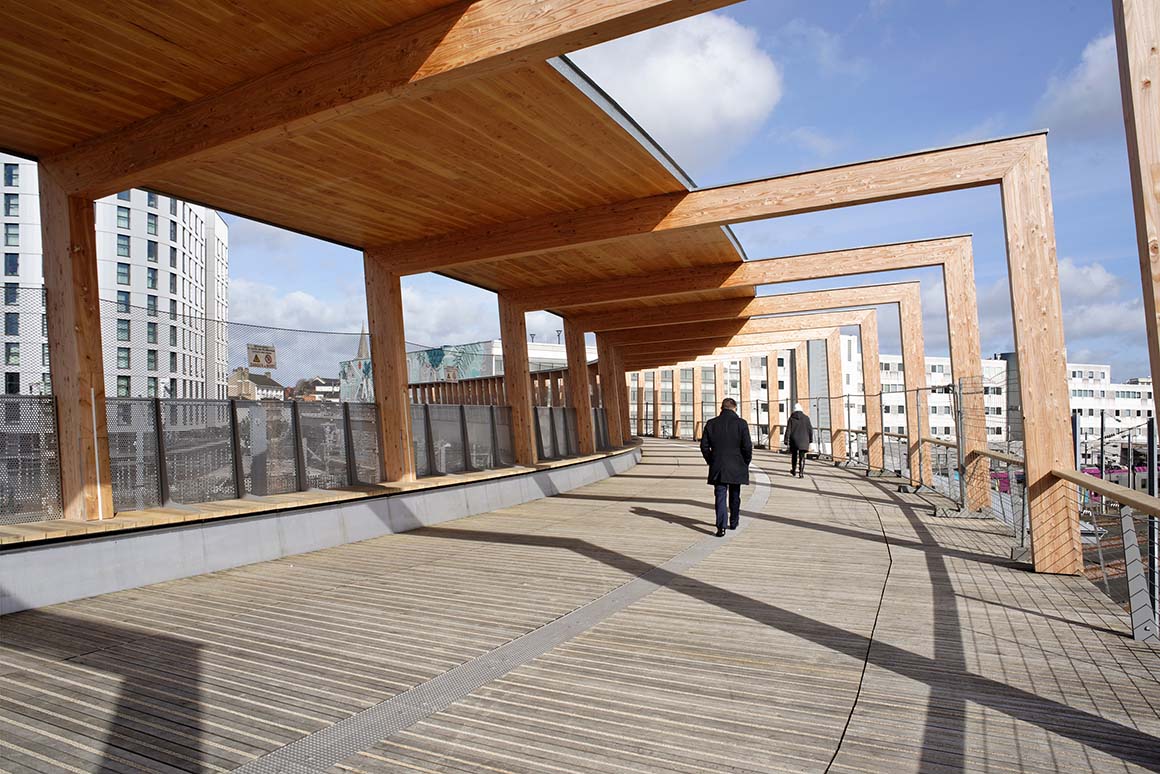
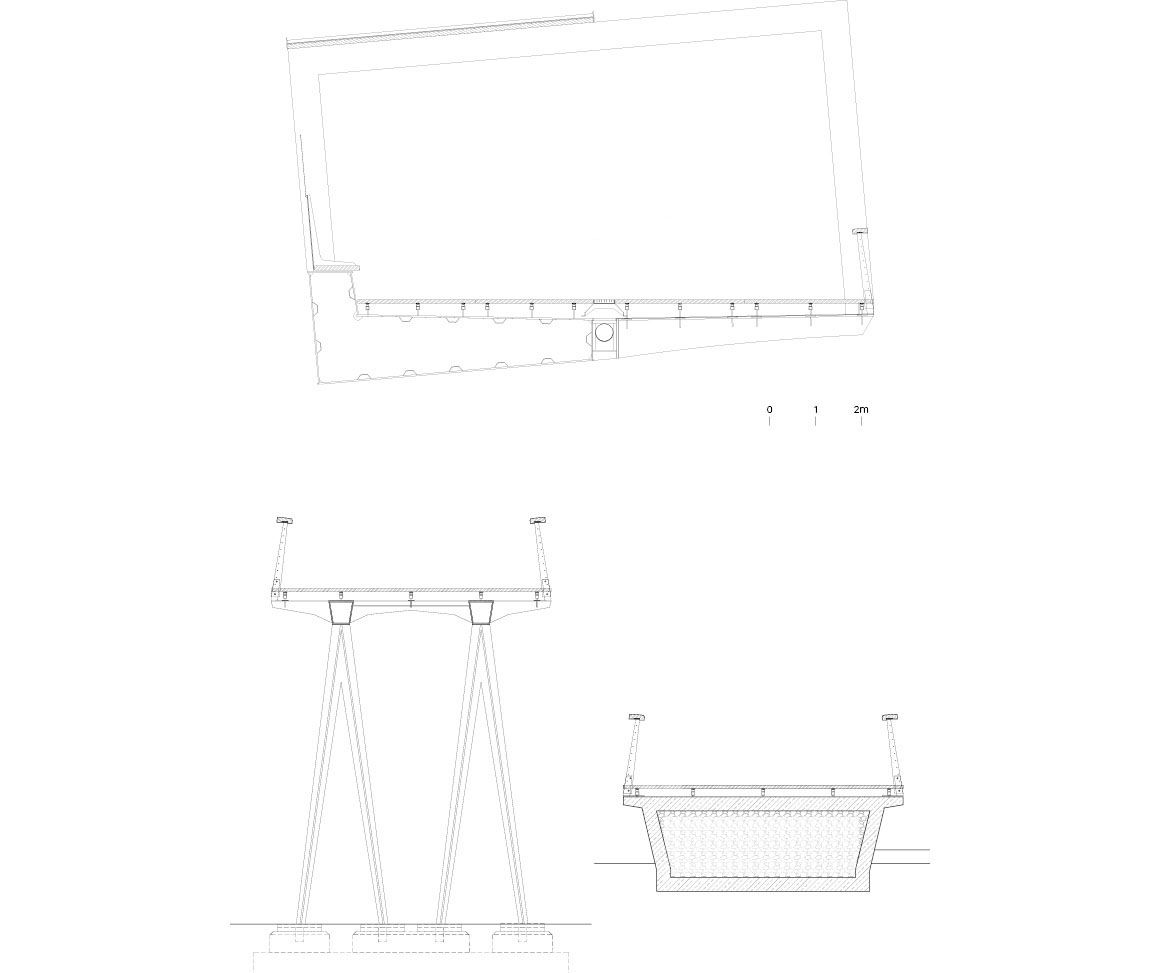
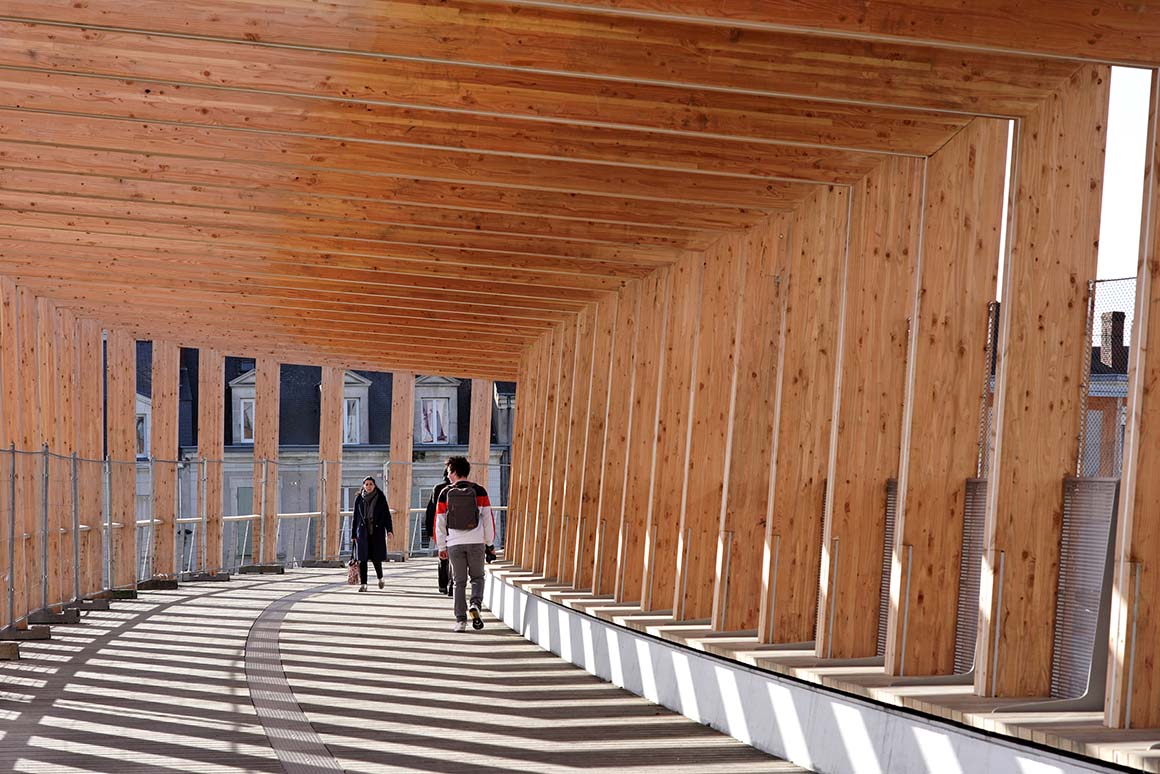
The substructure of the bridge consists of a hollow box and steel brackets in which benches with wooden seats are integrated.
Above all, the bridge is a singular traffic structure that becomes a landmark with its gently curved path, its constructive elegance and the remarkable laminated wood porticoes that support both the lighting and the flat roof. These wooden frames not only shape the relationship between the passers-by and the place, they also have a specific function: they serve to integrate lighting while protecting against weather and wind. These elements are integrated into their construction. Anti-slip strips are embedded in the wooden footbridge, ensuring that the bridge can be used safely even under bad weather conditions. The varying distances between these punctuated images of the path offer different views of the tracks, the trains and the city. Benches along the balustrades invite you to sit down. The bridge becomes a path and a place.
The wooden porticoes become strong identity elements of the bridge. They underline the crossing and enter into a dialogue with the city, punctuating the journey.
Project: Footbridge of the high speed train station Saint Laud / Location: Gare TGV Saint Laud, France / Architect: Dietmar Feichtinger Architectes / Team competition: Jan Feichtinger, Radek Smrcina, Jordan Kalapchiev / Team planning: Jan Feichtinger / Site supervision: Arthur Royer / Engineer: SBP / Aerodynamic studies: BOAS / Contractors: GTM, AE BRETAGNE / Lighting design: Wonderfulight / Metallery: SA SMB (Co-traitant) / Charpenter: SAS BRIAND BOIS (Co-traitant) / Client: ALTER Cités / Length: 150m / Length without ramp: 130m / Clear span: 35m / Width: 6~8m / Height above street level: 6m / Materials: Wood on the deck_massif oak, origin Grand Ouest de la France, Handrail_same material, Porticoes_laminated timber frames Douglas français, Panels for roof covering CLT / Cost: EUR 6M / Competition: 2016.11 / Construction: 2018.10~2020.1 / Photograph: David Boureau (courtesy of the architect)
































