A link upgrade between two regions with Vierendeel structure
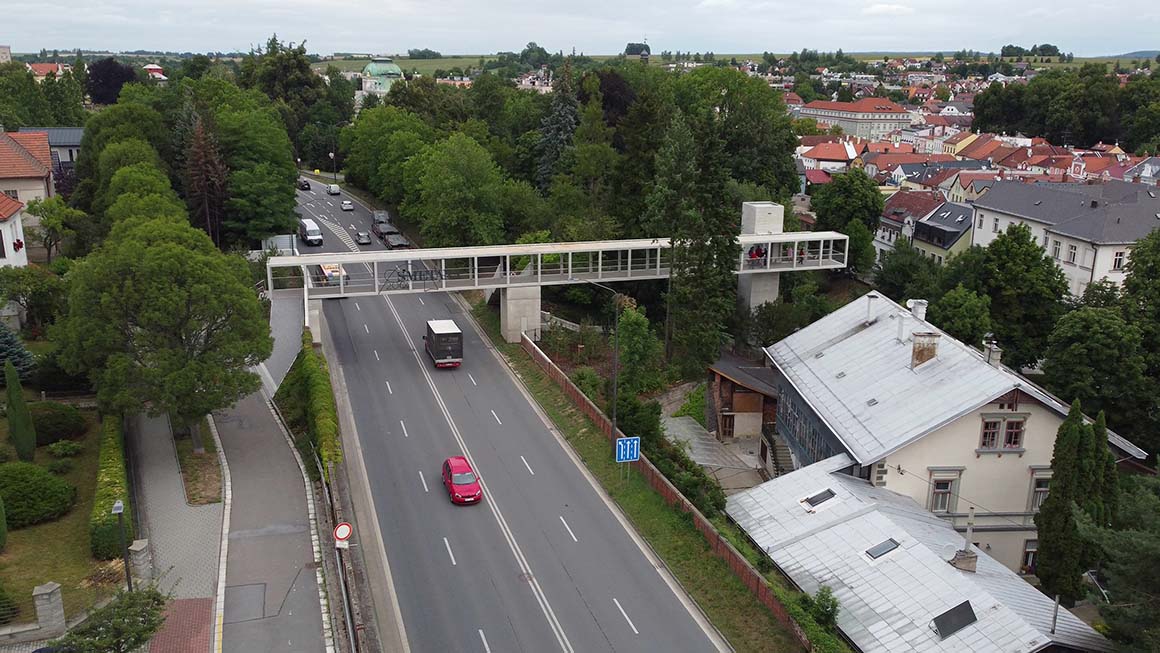
In Litomyšl, Czech Republic, a dilapidated viaduct that had served as a pedestrian bridge for over 40 years has been replaced by a modern footbridge featuring a steel structure supported by massive exposed concrete pillars. The new bridge provides barrier-free access from the Municipal Office to the city center, significantly improving the route across the busy I/35 highway.
At the heart of this structure is a prominent elevator tower, strategically positioned on the axis of the original staircase towards the historic center, reinforcing the bridge’s stability. This tower, which serves as a new landmark visible from the town square through Ropkova Street, supports the structure while also integrating with a new concrete staircase oriented towards Smetanův dům. The western approach of the bridge is supported by an abutment within the existing retaining wall, further enhancing its structural integrity.
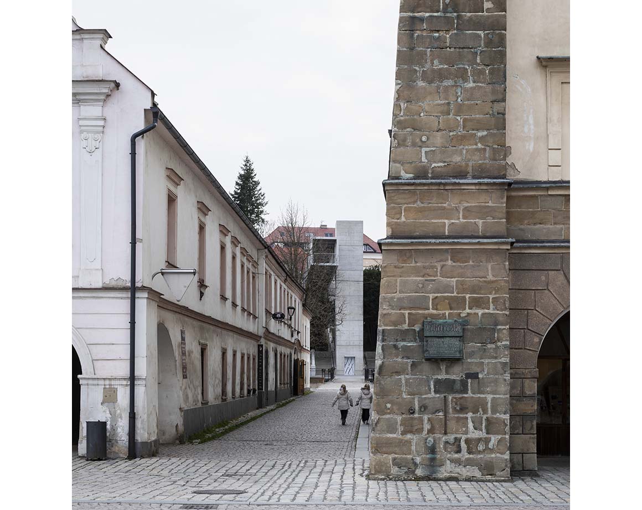
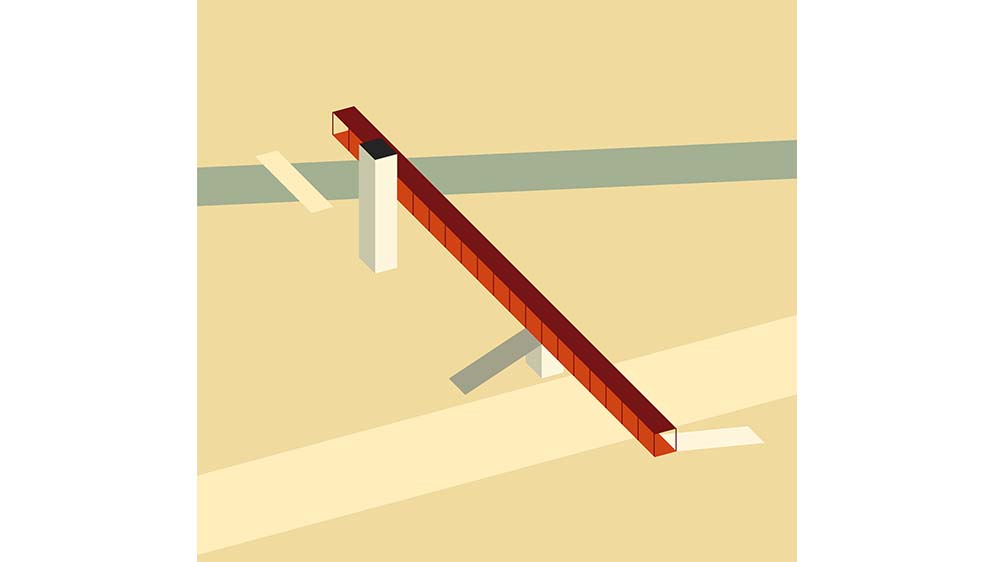
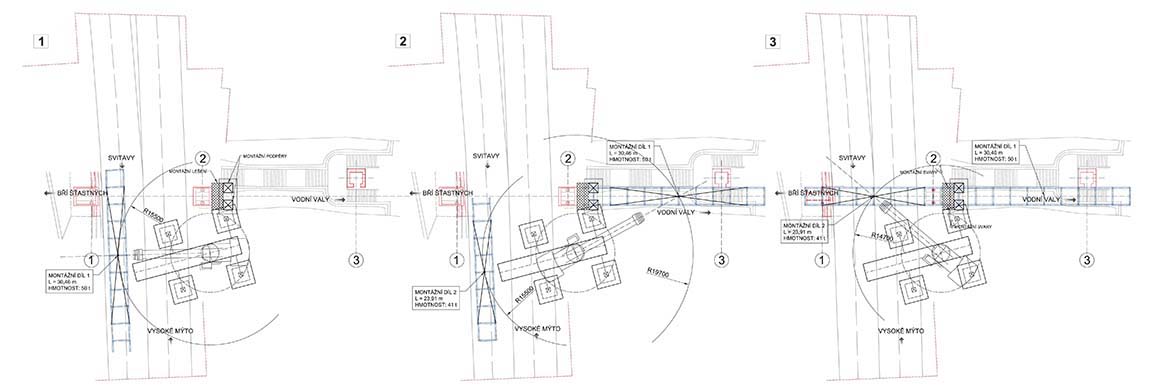
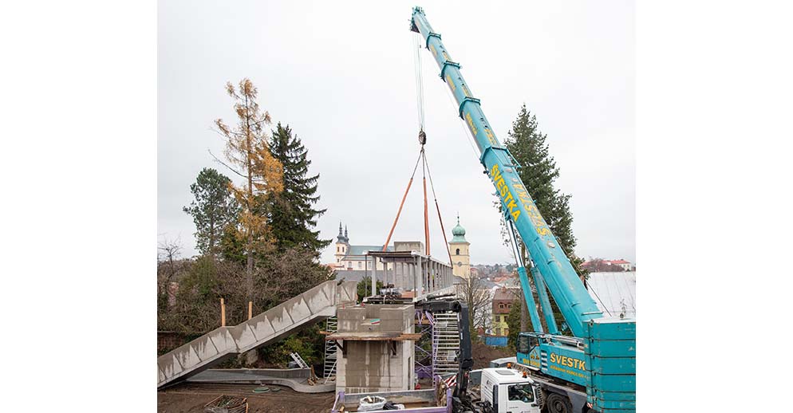
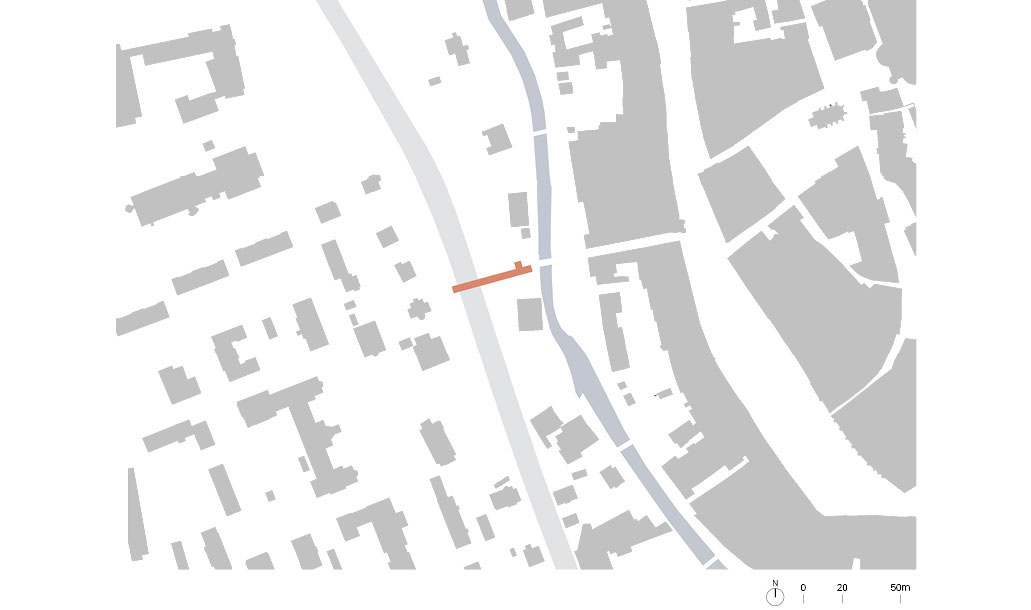
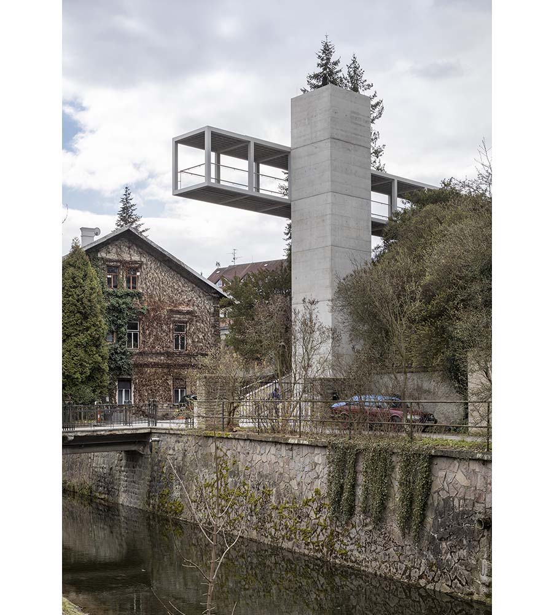
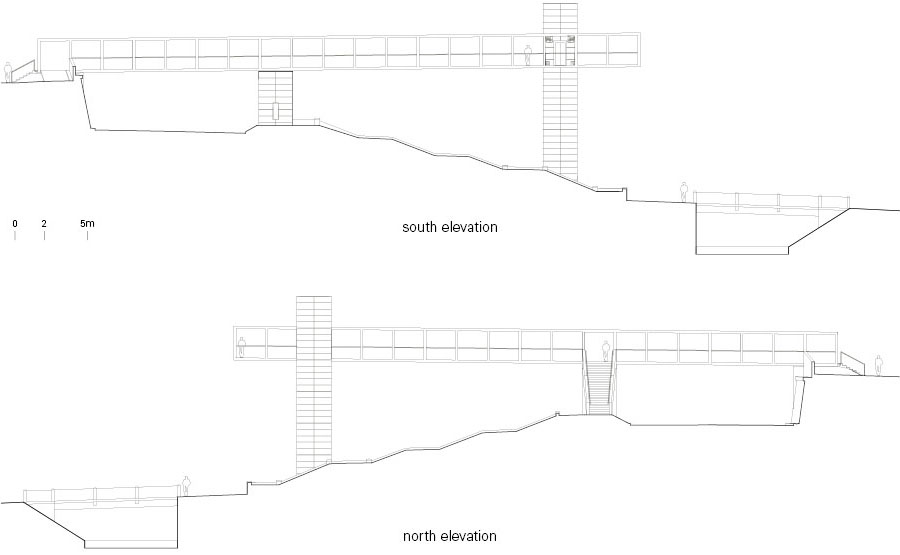
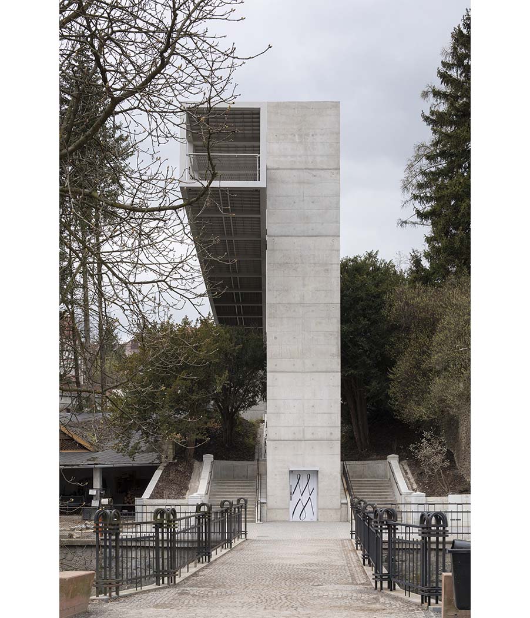
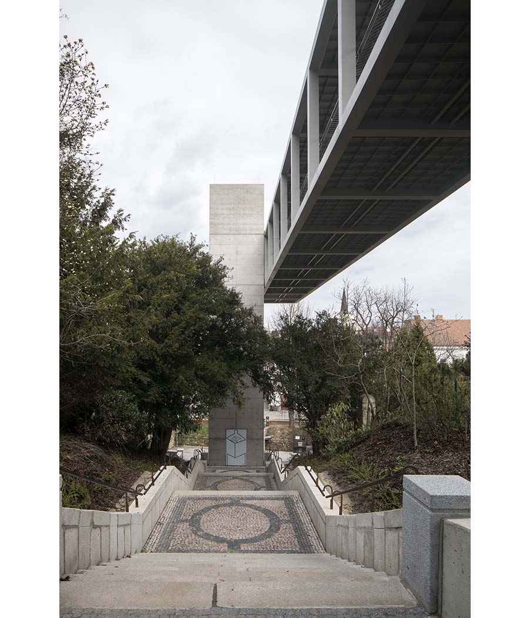
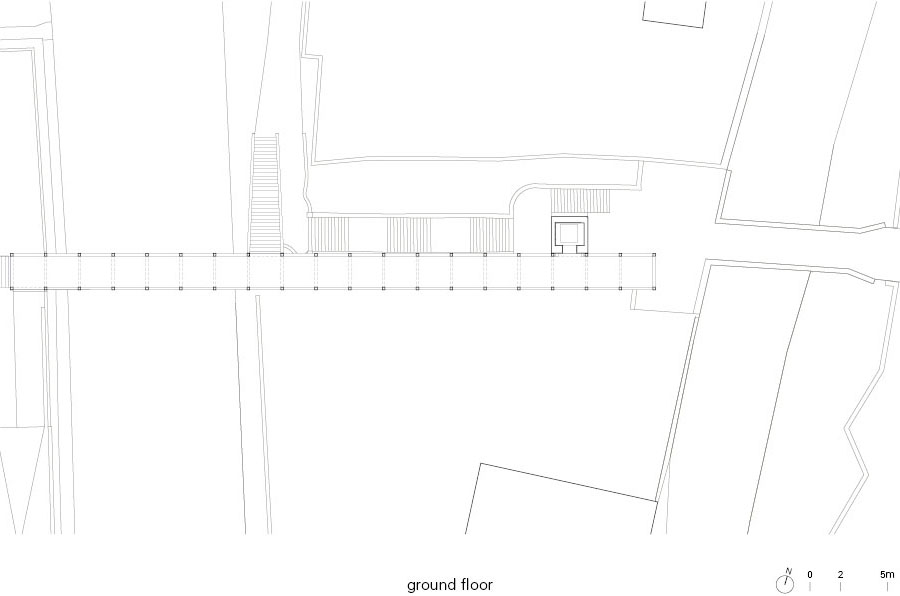
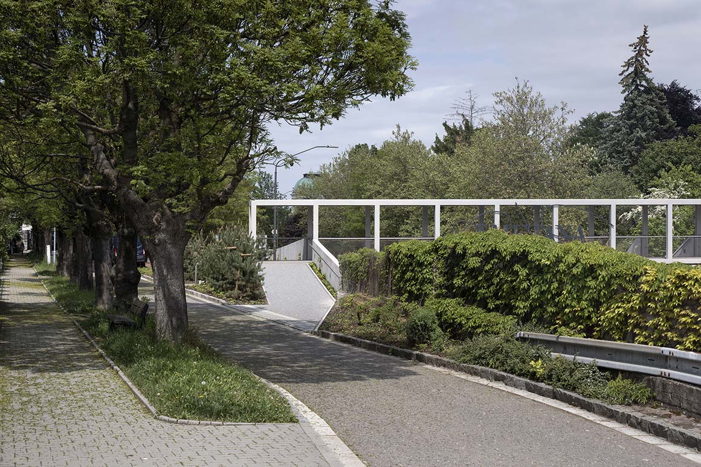
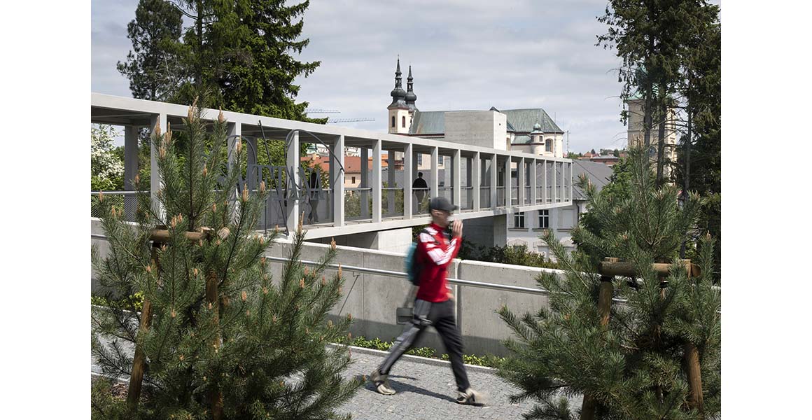
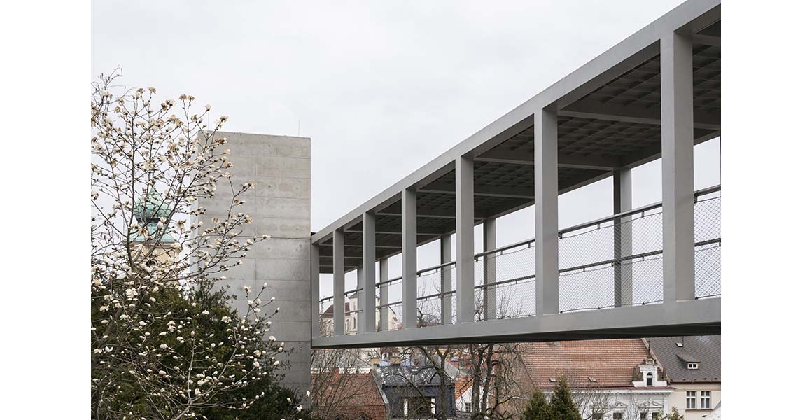
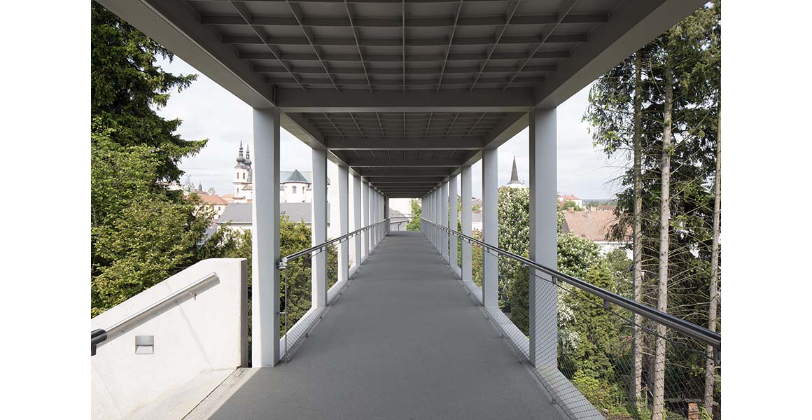
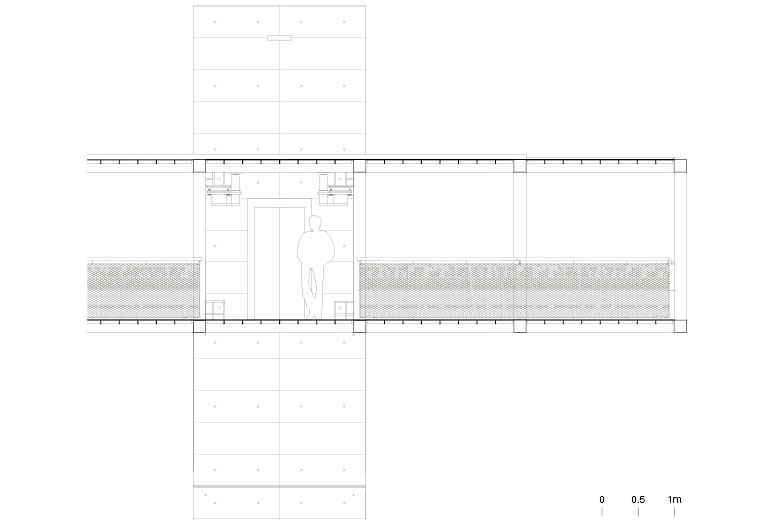
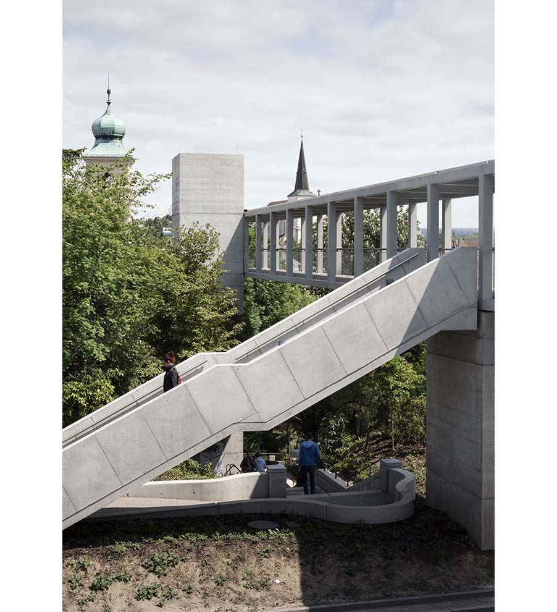
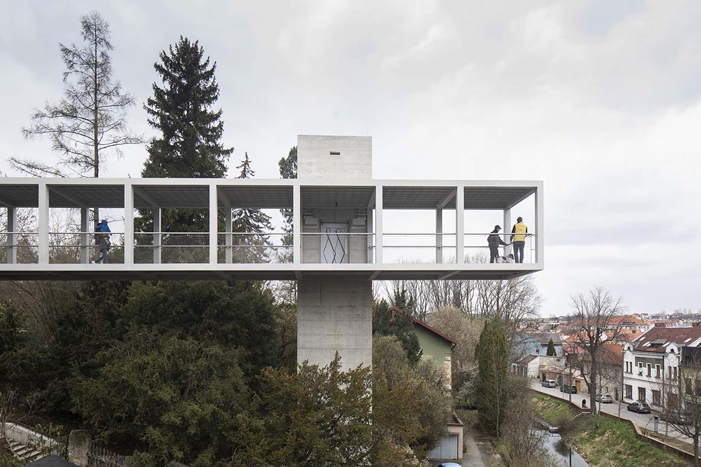
The footbridge features a structural system, utilizing a continuous beam with two spans and cantilevered ends. The superstructure is composed of two rows of Vierendeel girders, connected by transverse beams. This configuration forms a repeating truss module of 3.07 x 3.07 x 3.07 meters, creating a spatial 3D Vierendeel girder that integrates both the orthotropic deck plate and the roof. The precision and stability of the overall geometry are ensured by the use of HEB beams and welded plates with a cross-section of 220 x 220 mm.
The footbridge is designed to provide shelter from adverse weather while offering a scenic view of the treetops over the Loučná River. Stainless steel railings with circular handrails and mesh netting line both sides of the walkway, enhancing safety and aesthetics. At night, the lighting accentuates the contrast between the lightweight steel structure and the exposed concrete, creating a striking visual effect. The structure’s minimalist design is given a touch of vibrancy by the artwork of Ivana Šrámková, featured at the entrances to the elevators and on the rear wall of the elevator tower.
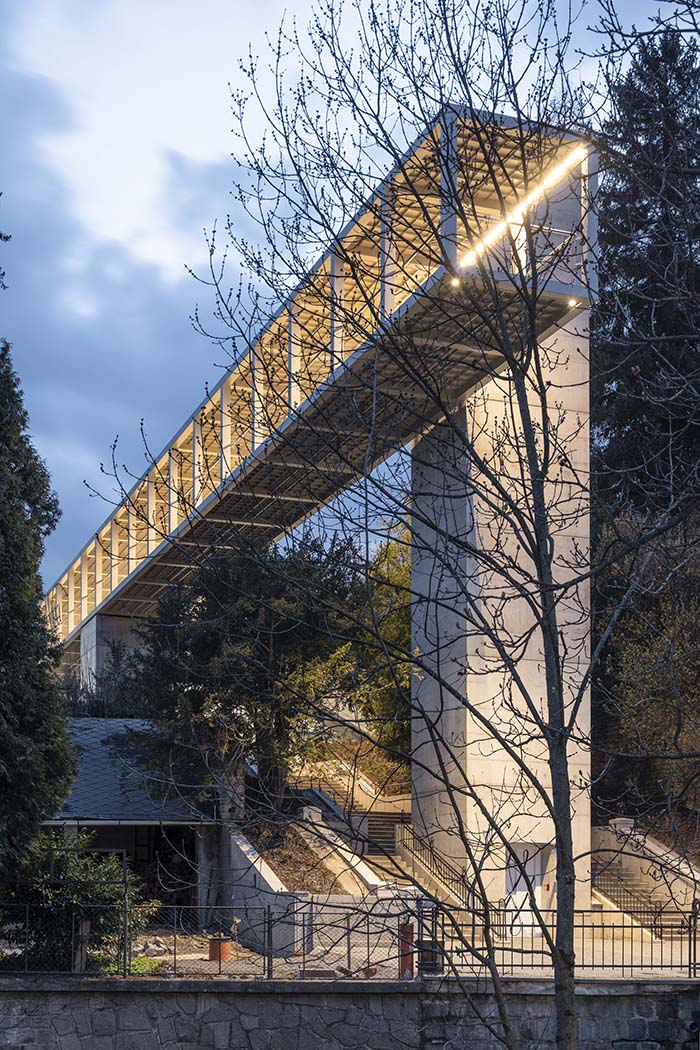
Project: Footbridge in Litomyšl / Location: Footbridge across the road I/35, 49.8702503N, 16.3088333E, Czechia / Architect: Ehl & Koumar Architekti / Authors: Lukáš Ehl, Tomáš Koumar, Ladislav Dvořák, Ladislav Šašek / Collaborators: Ivana Šrámková_art collaboration, Ladislav Tikovský_light design, Mikoláš Vavřín_landscape design / Contractor: Chládek a Tintěra, Pardubice a.s., divize mostních staveb / Client: Town Litomyšl / Length of the footbridge: 56,61m / Cost: 46 518 000 Kč including VAT / Design: 2021.12.~2016.6. / Construction: 2022.12.~2022.1. / Photograph: ⓒStavba Roku (courtesy of the architect); ⓒTomas Soucek (courtesy of the architect)



































