A H plan timber house on the underground granite layer
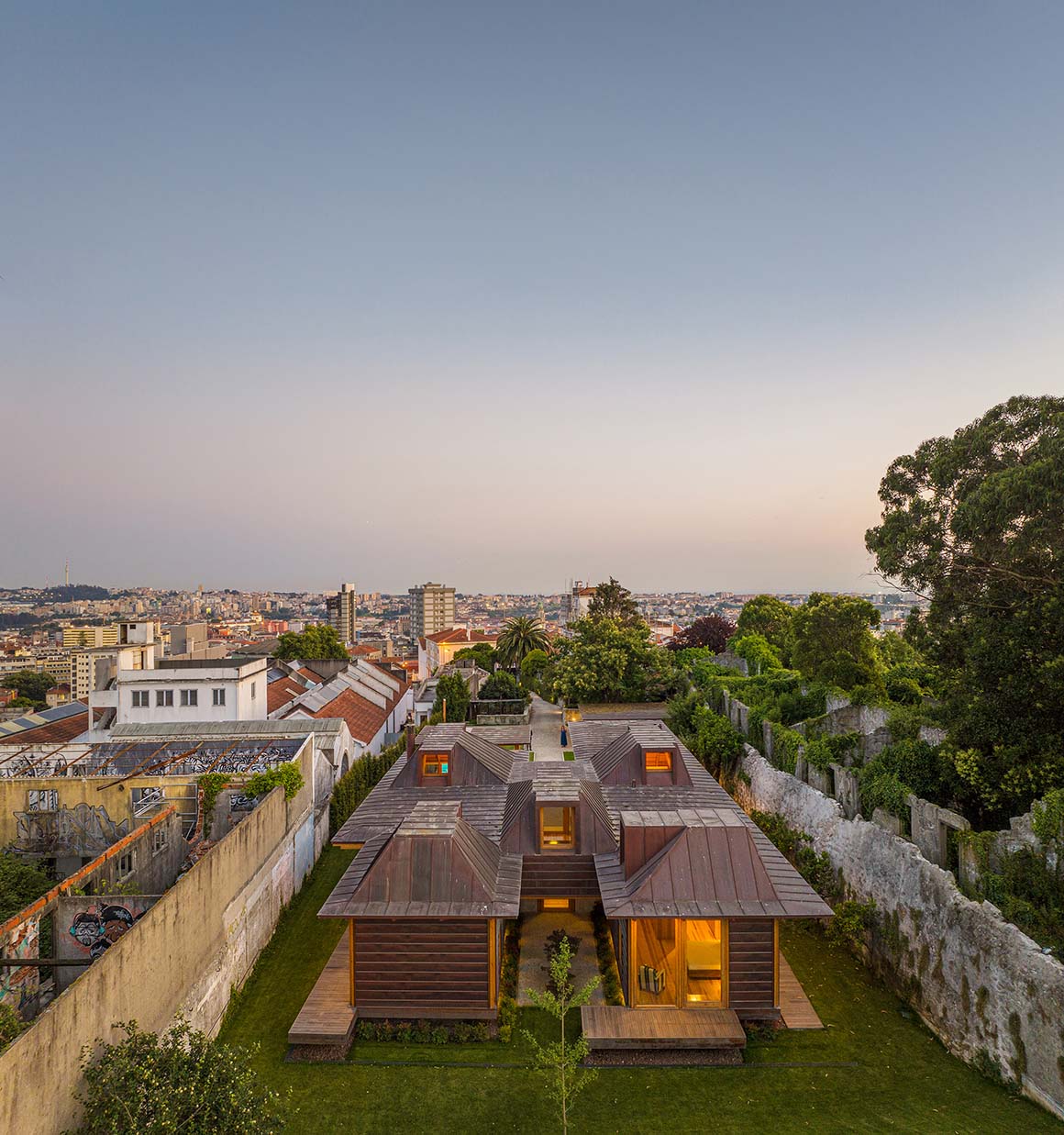
In Pontinha, a neighborhood in central Porto, the site of a house with a tranquil rural atmosphere is surrounded by high walls. Pontinha House sits in the garden of the original house that stands on the site. Due to the granite layer buried underground, the house had to positioned in a corner but secured a prime spot overlooking the Atlantic coast from the edge of the hill. The new house is a single-story wooden structure shaped like an ‘H’, topped with a deep roof that narrows as it rises. The house, made of familiar materials, blends seamlessly with the long stretches of garden lawn and vegetable patches.
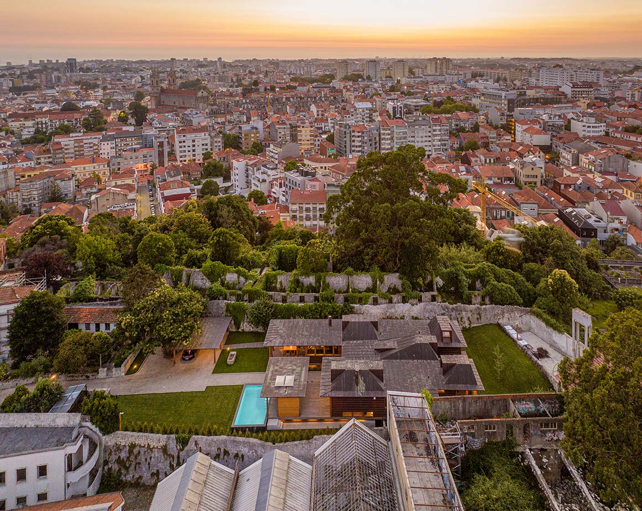
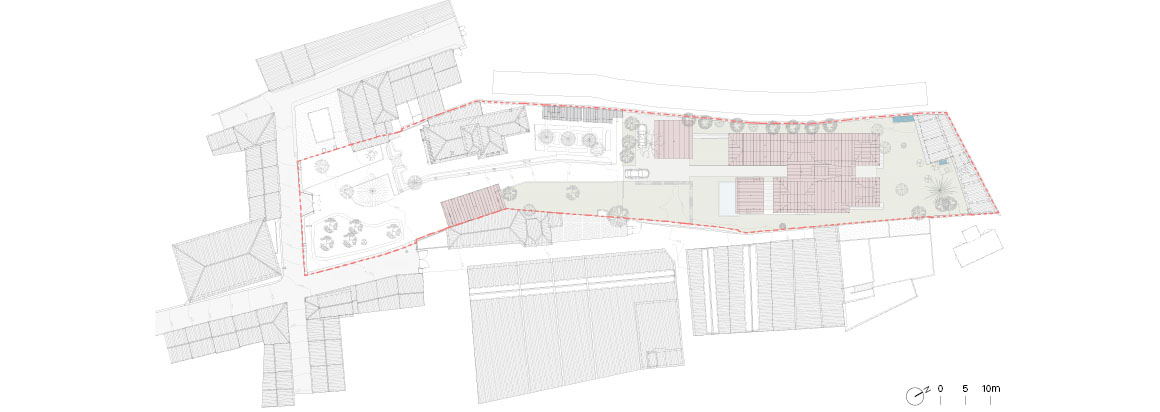
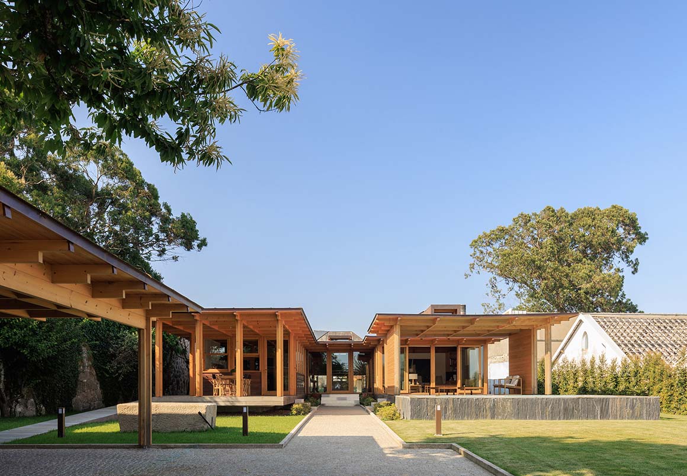
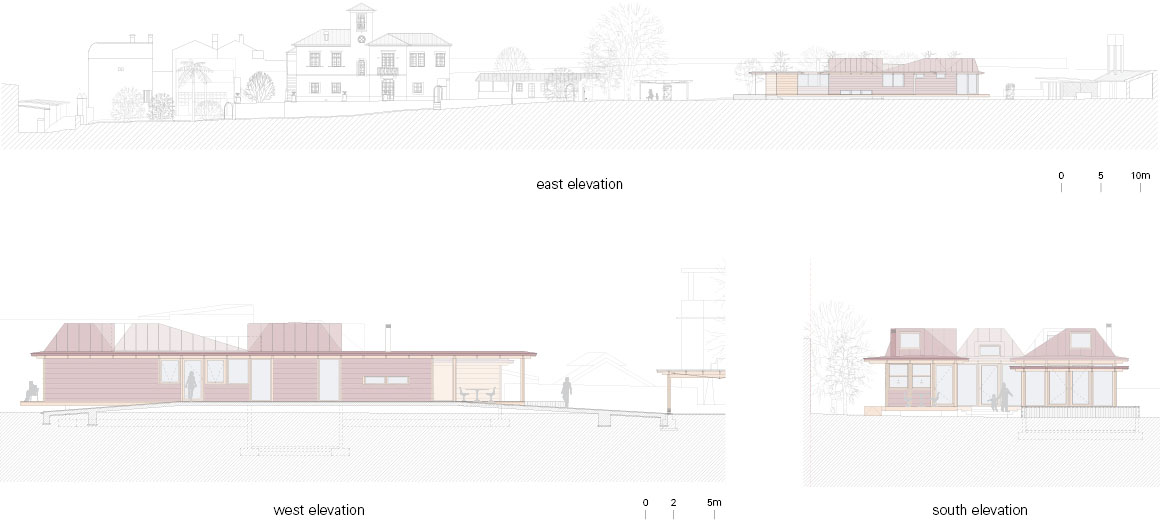
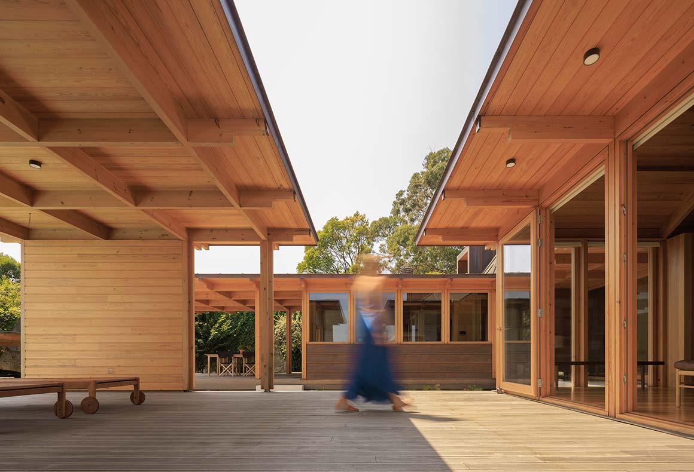


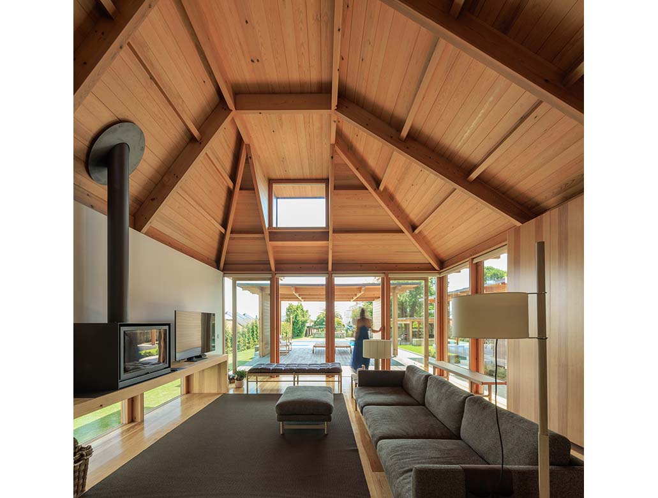
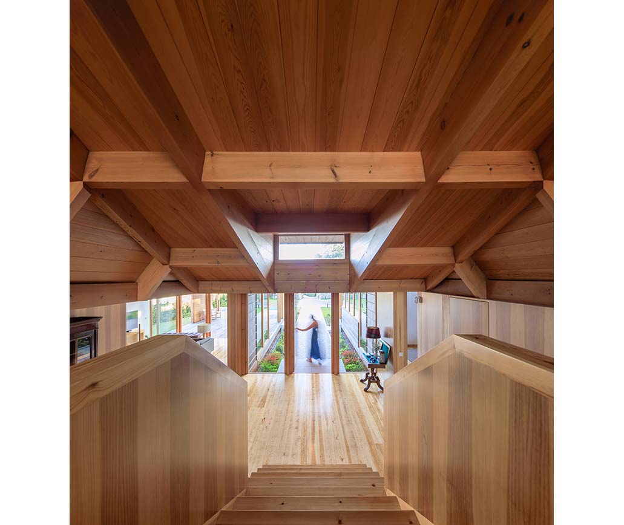
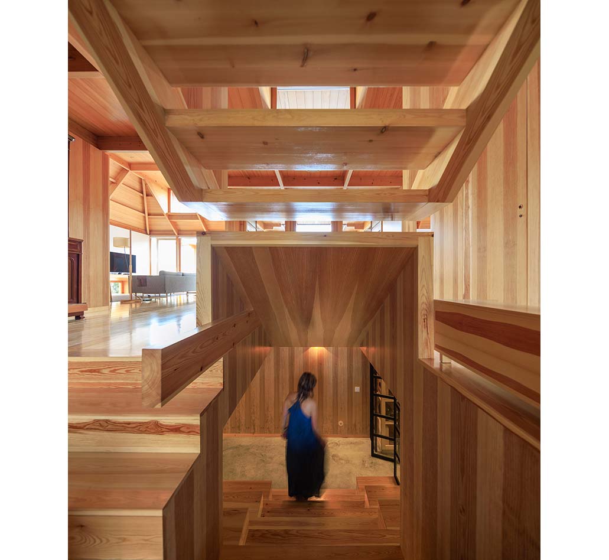
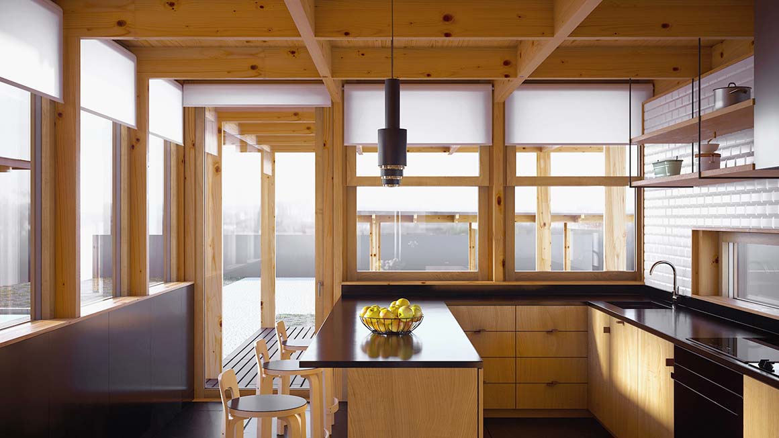
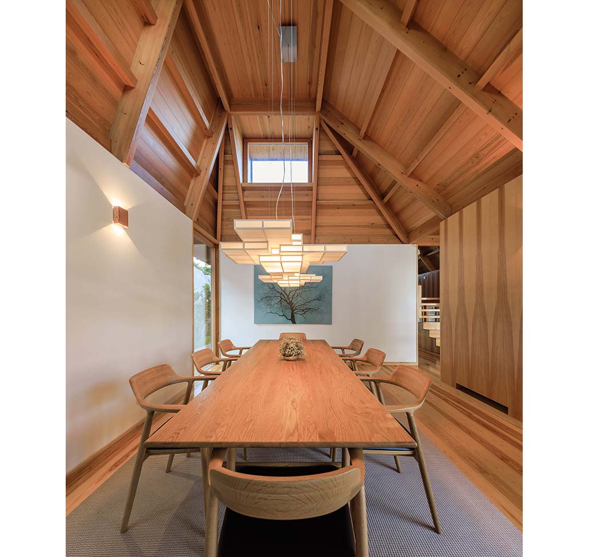
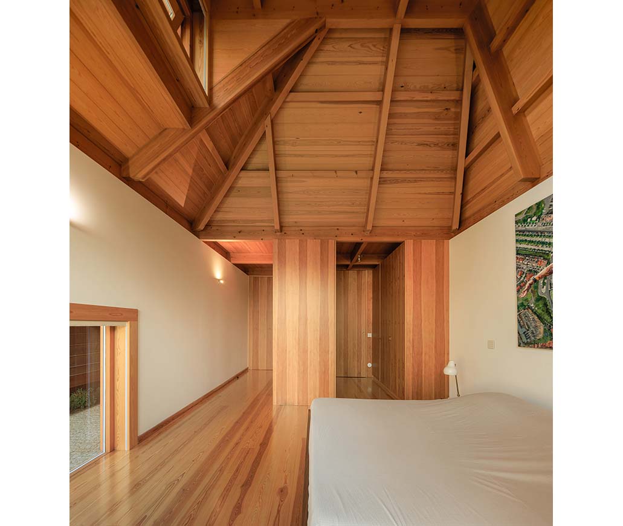
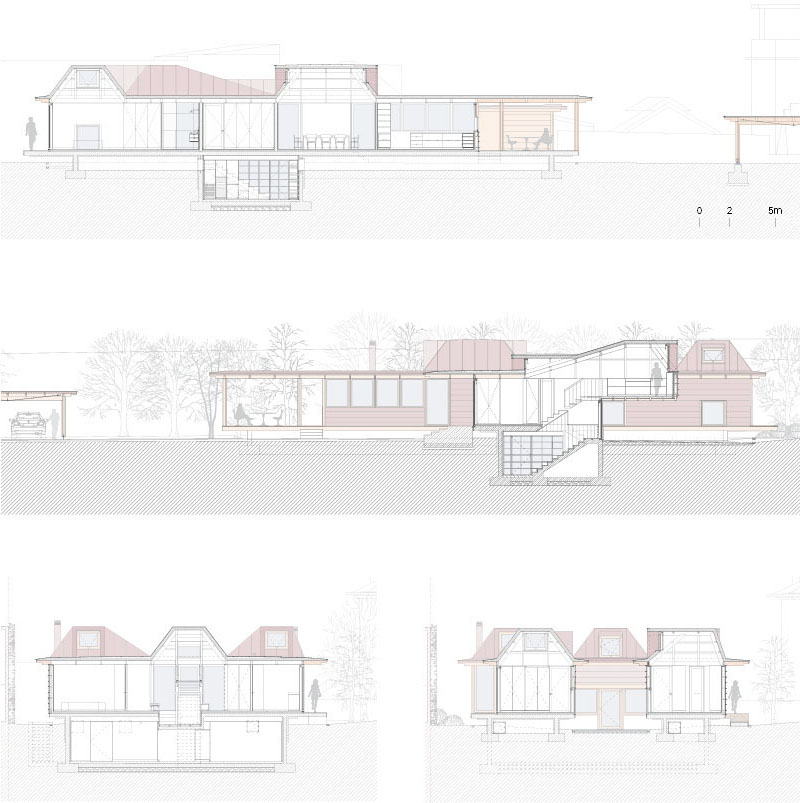
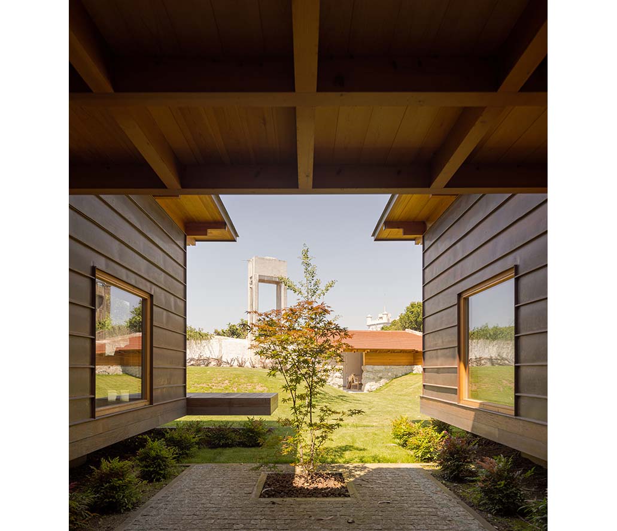
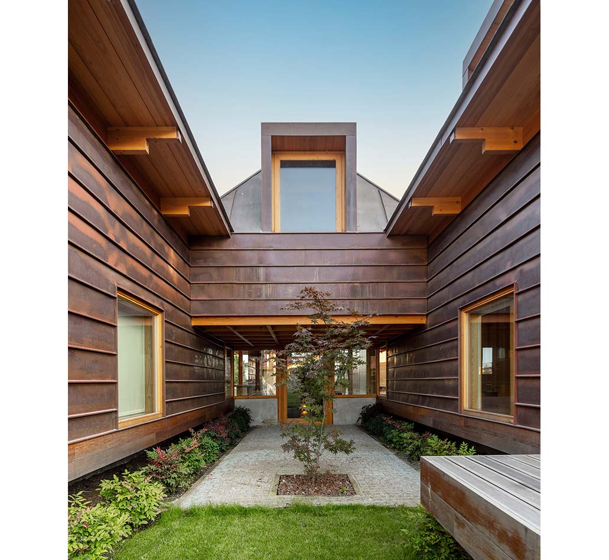
The house stands on concrete foundation to minimize disruption to the ground layer. The southern front part of the H-shaped plan houses communal spaces like the kitchen, dining room, and living room, while the northern back part accommodates private bedrooms. The center features the entrance and a small mezzanine study room. The interior spaces are uniformly clad in wood. Unlike the straight ceilings in areas such as corridors and bathrooms, the roof shapes and sizes vary across spaces. It creates a sense of volume and serving as conduits for skylights.
The exterior, except for the wooden frame and glass windows, is finished with a darker copper hue than the wood. The path to the entrance features a canopy-covered space, serving as a transitional area before fully entering the indoor space, offering an outdoor activity area to enjoy the fresh air. Cabbages and turnips from the vegetable patch continue to grow, and the peach tree that stands there sprouts and blooms again. The new space in the demesne’s garden seeks a harmonious blend with the existing elements.
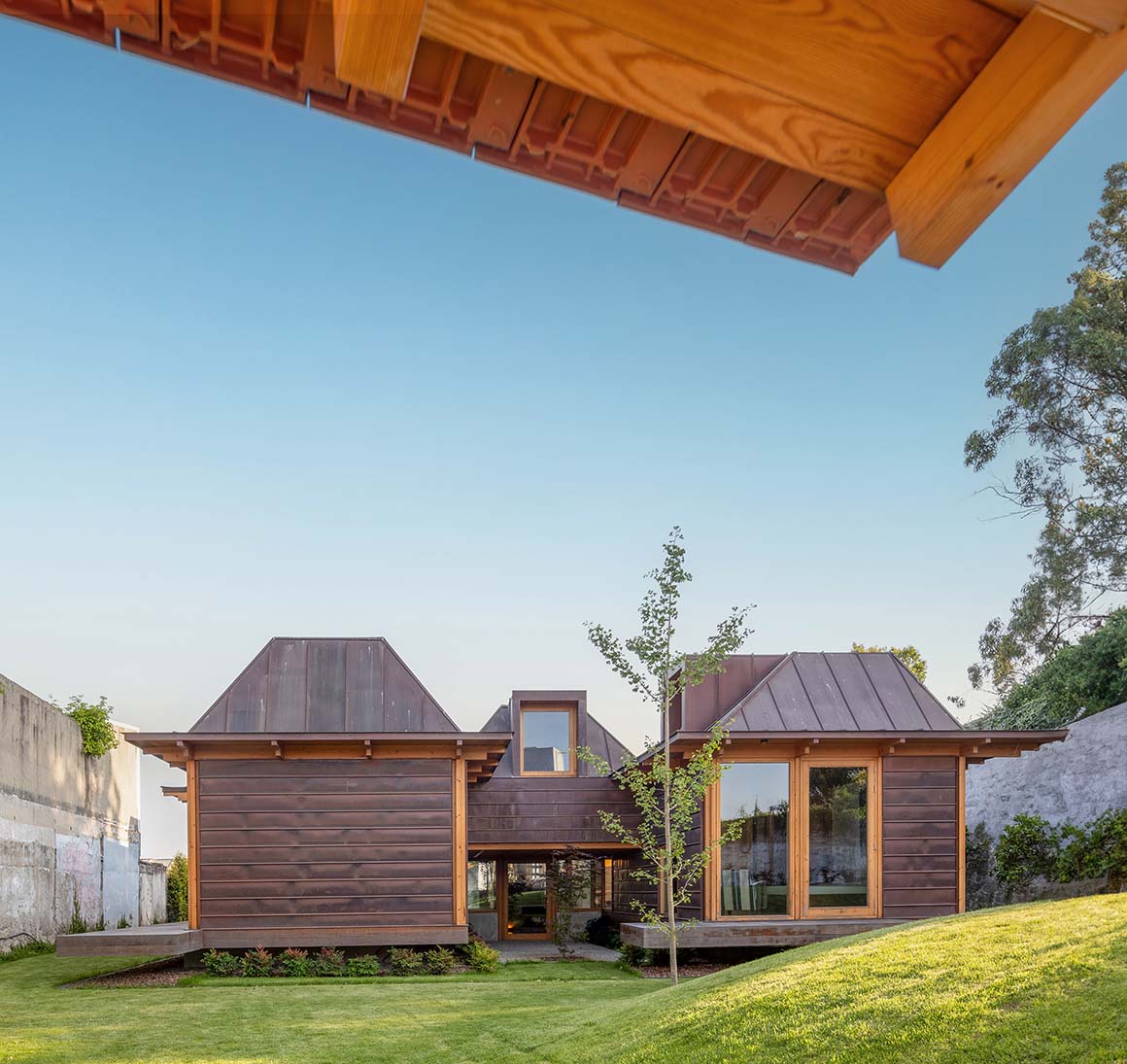
Project: FONTINHA HOUSE / Location: Porto – Portugal / Architect: Carlos Castanheira / Office: CC&CB, Architects, Lda. / Project team: Erika Musci, Fernanda Sá, Inês Brito / Project coordinator: Diana Vasconcelos / 3D models and renderings: Germano Vieira, Sara Noronha / Structural engineer: Paulo Fidalgo, HDP – Construction and Engineering Projects, Lda / Hydraulic: Pedro Nunes, Diâmetro & Cálculo – Construction and Engineering Projects, Lda / HVAC: Pedro Coelho Lima, Coelho Lima – Engineering, Lda. / Carpentry: Valentim – Henriques & Rodrigues, Lda. / General contractor: Victor Gonçalves, Guilhade, Engineering and construction, Lda. / Construction area: 286m² / Design: 2016.2.~2019.11. / Construction: 2019.9.~2022.12. / Photograph: ⓒFernando Guerra (courtesy of the architect)



































