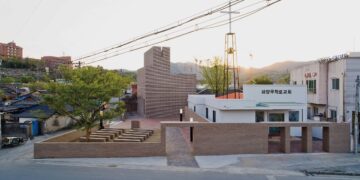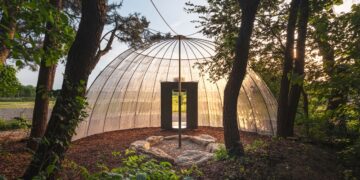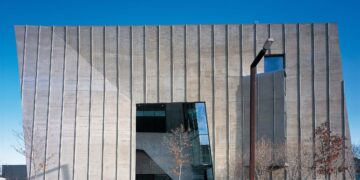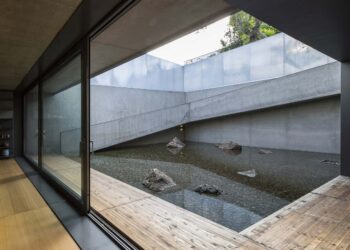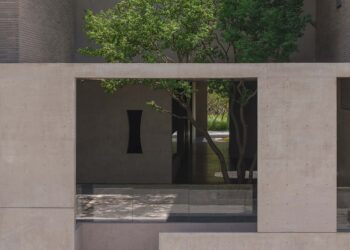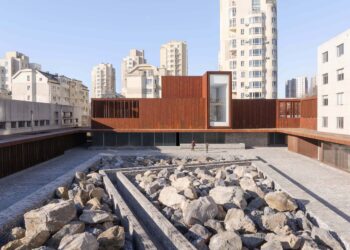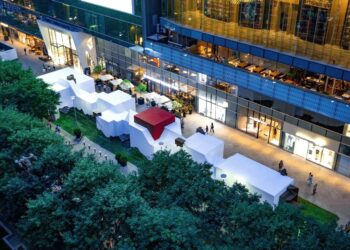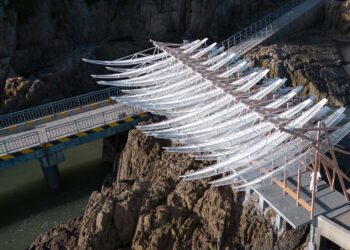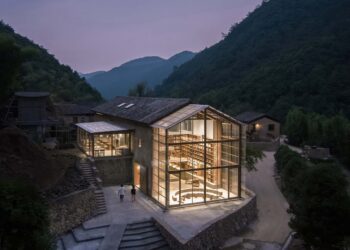A dynamic multi-purpose space reconfigured from a Siheyuan residence
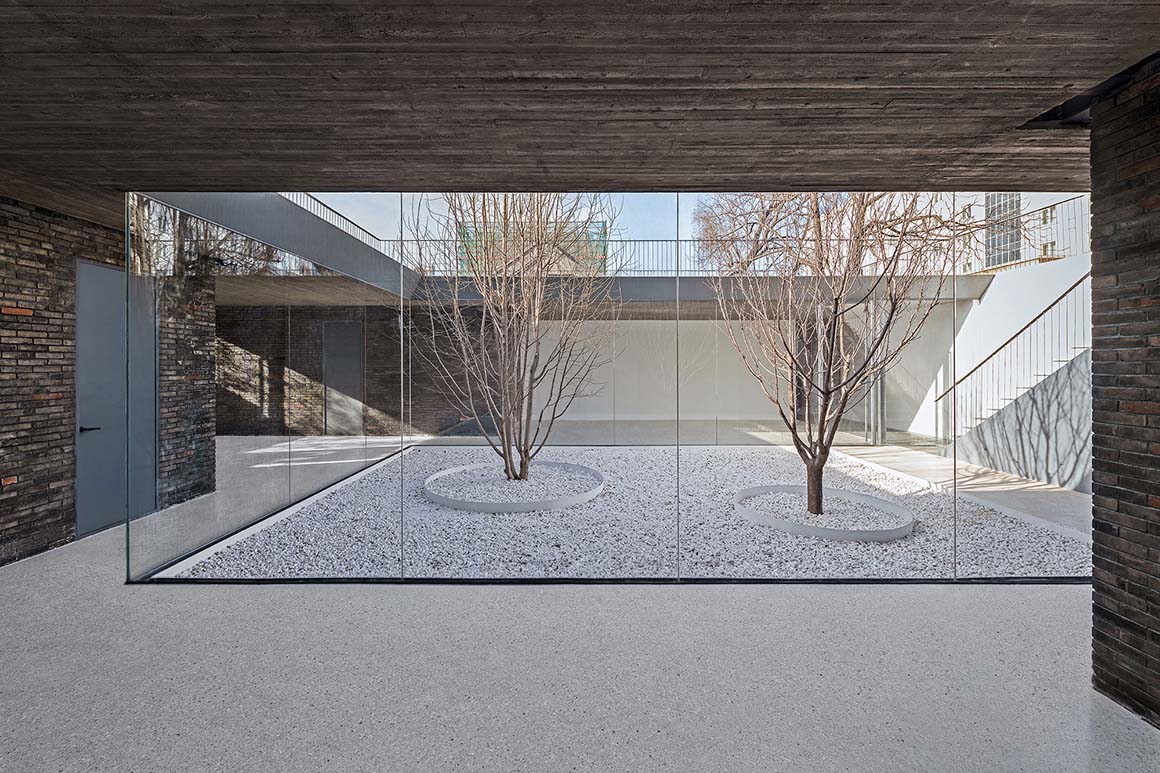
The project is located in Qianliang Hutong, Dongcheng District, Beijing, with a site area of about 410 square meters. The original architecture was composed of several disconnected flat-topped rooms with a traditional brick and concrete structure, thought to have been transformed from a Siheyuan at one time – a historic type of residence which can be seen in many old areas of Beijing.
The site consisted of two parts. The front was an open ground with two brick rooms and an old tree, while the rear part presented a U-shaped structure and had a glass-roofed courtyard. The original building, with isolated and narrow rooms and a lack of infrastructure, had become gradually worn out over time such that it needed to be completely reconstructed in order to meet the demands of modern life. The rebuilt building will be rented out for multiple purposes such as working, social gatherings, and as a residential dwelling, so the greatest challenge for this transformation project was how to present a more dynamic space with a variety of functions through appropriate demolition and renovation based on site conditions.
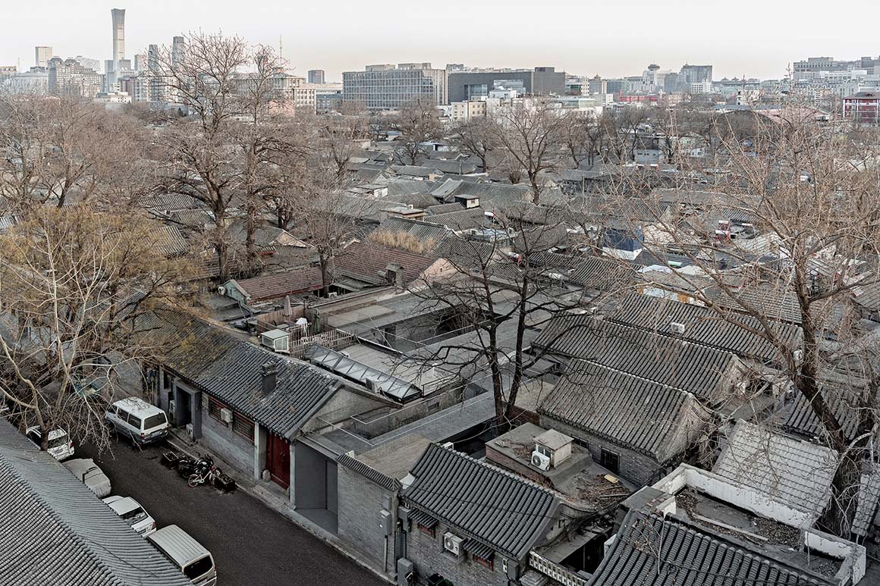
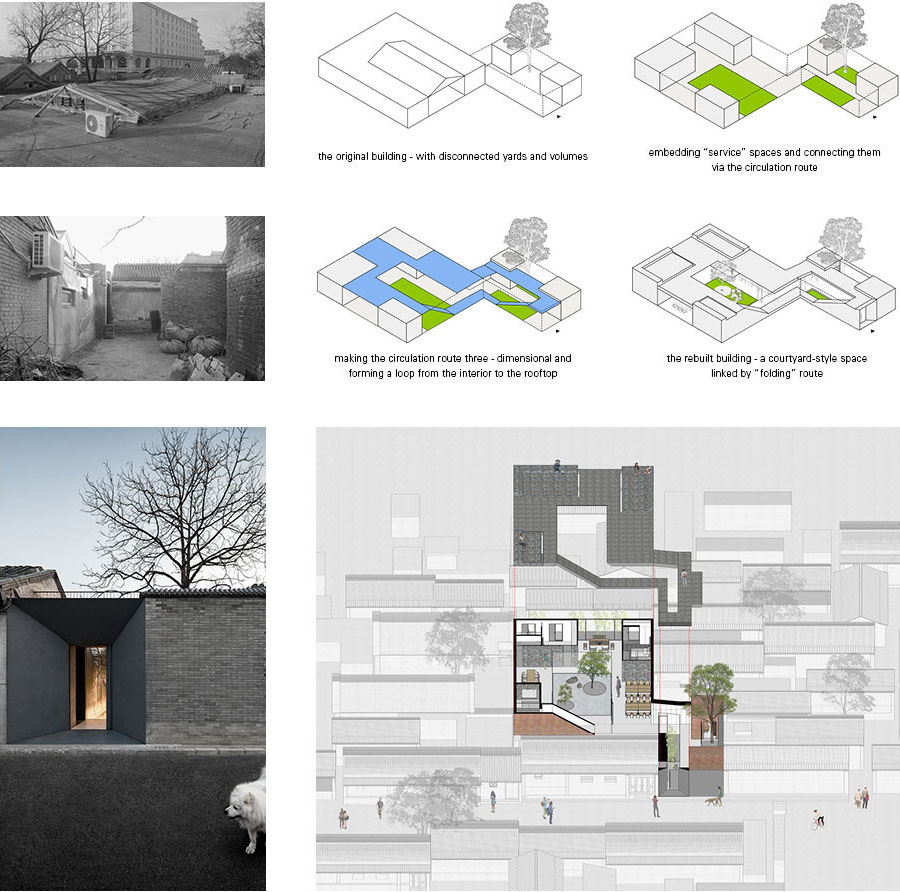
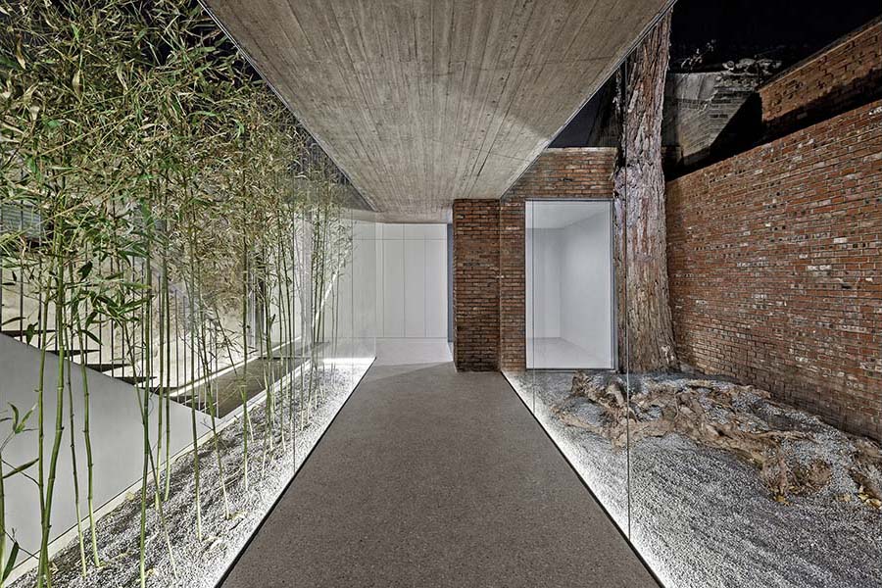
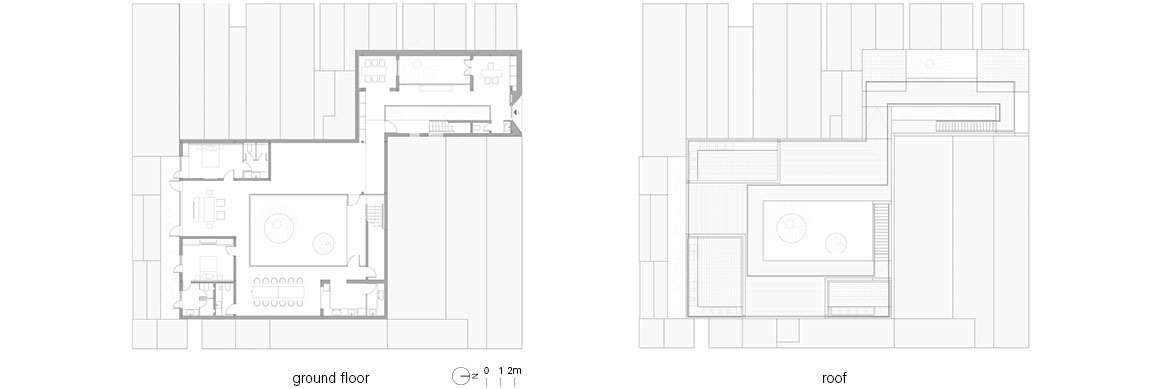
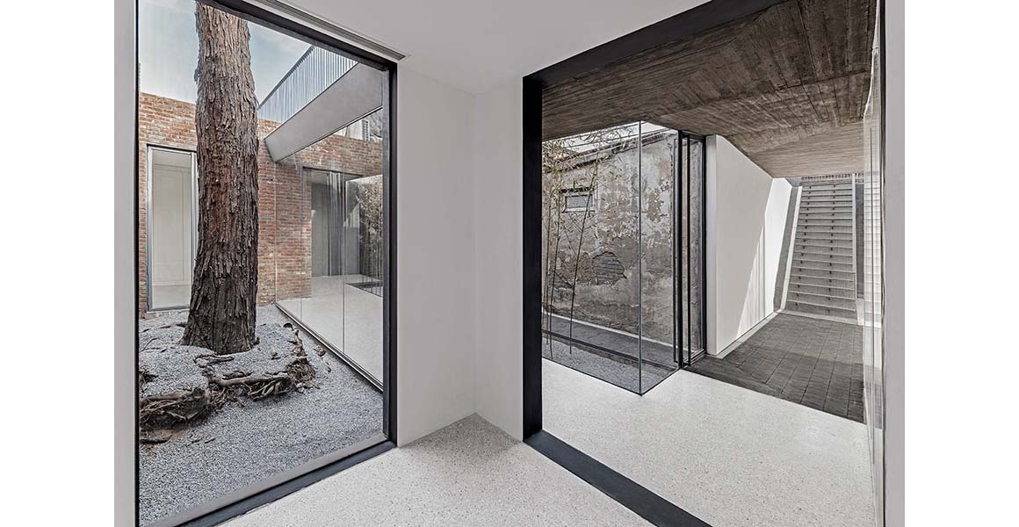
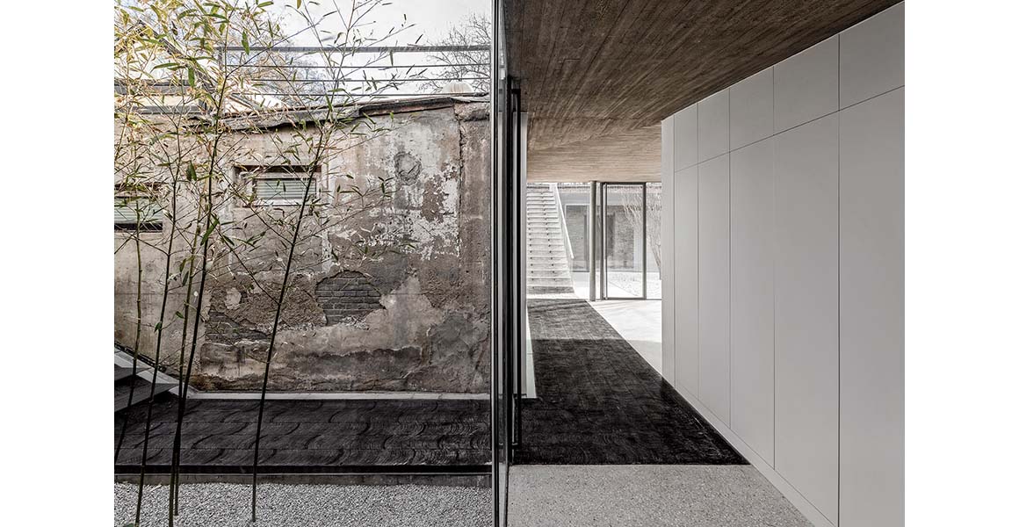
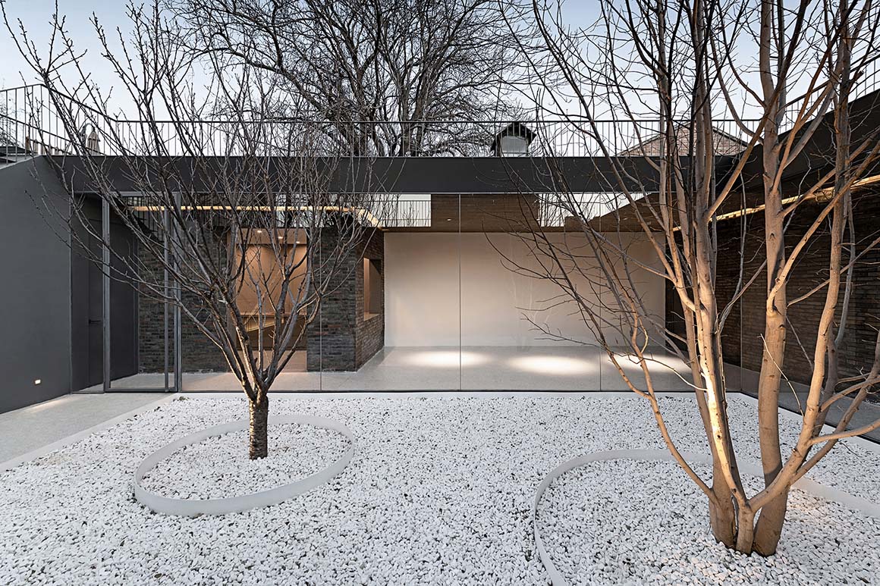
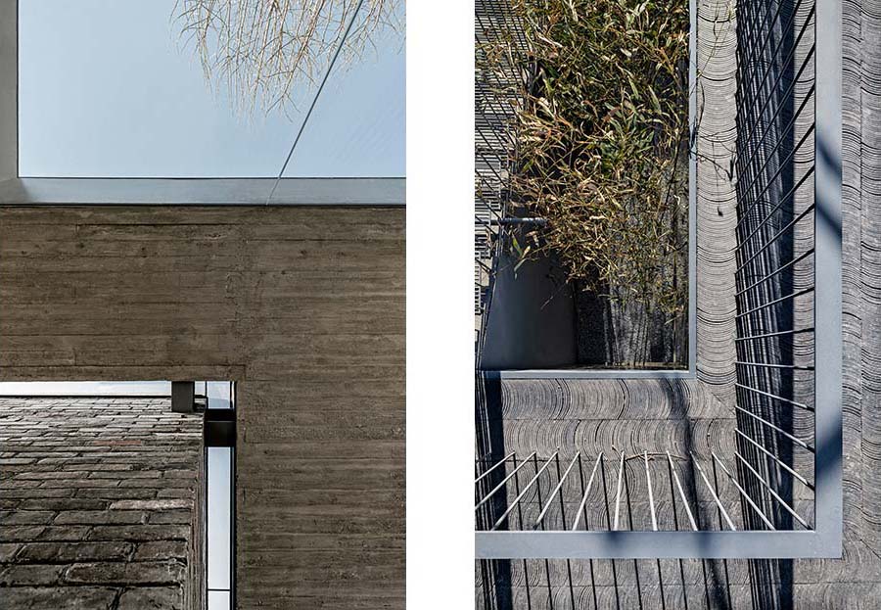
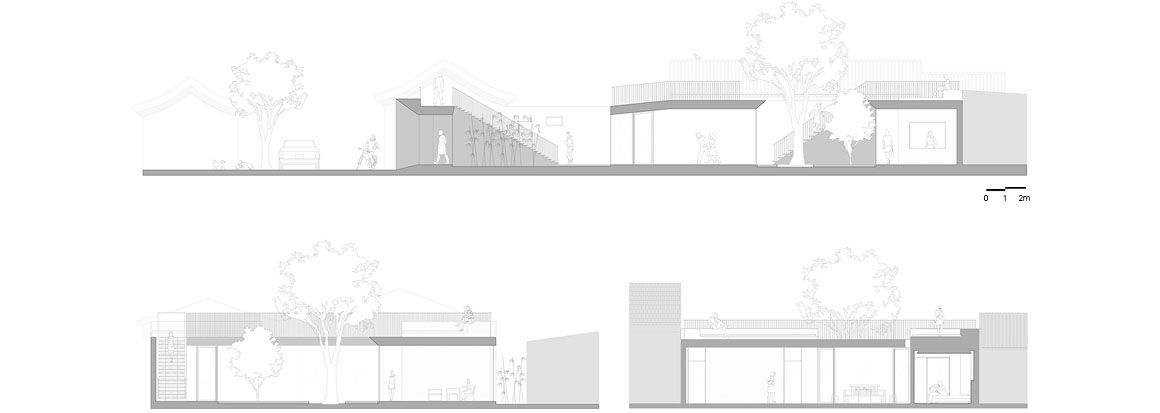
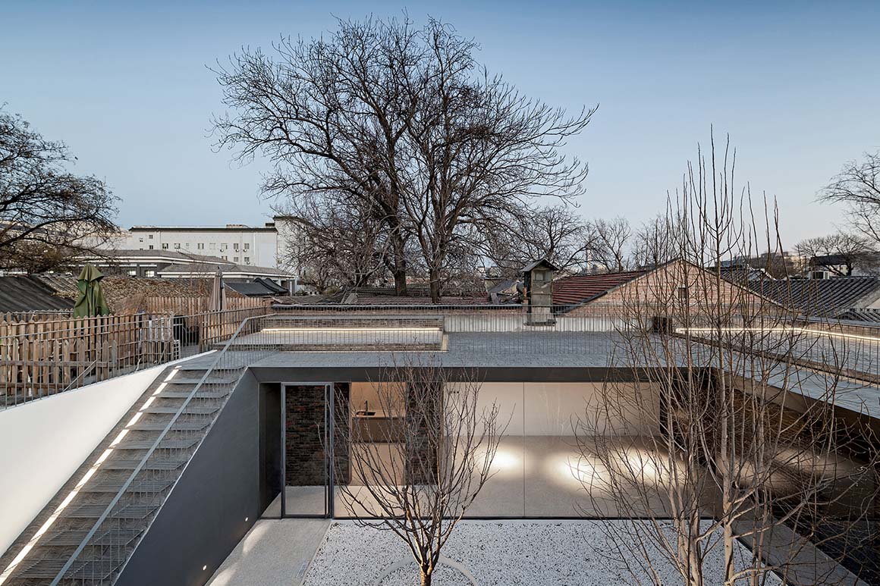
Considering the characteristics of flat-roofed buildings, ARCHSTUDIO added corridors and staircases to link rooms and yards, roof and ground respectively. In this way, a ‘folding’ and looping circulation route was formed, allowing interactions between interiors and exteriors, up and down, and new and old. Along the circulation route, four yards of different scales were marked out, including a long and narrow yard embellished with bamboos at the entrance, a yard with an old locust tree which remained in situ, a yard characterized by a waterscape and cobbles, with the original glass roof removed, and a south-facing back yard connecting to the neighbor’s house.
ARCHSTUDIO retained the two brick rooms that already existed and, at the same time, inserted three new box-shaped brick structures, which were set as private spaces and can serve the functions of sitting room, kitchen and restroom, etc. These boxes were built with old bricks from demolished nearby houses, with the wall stretching to the rooftop forming seats for resting. The gaps between the three new boxes form a continuous but detached public space for working, gathering, dining and other activities. The architects hid the structural columns of the roof inside the walls of the brick boxes, and deliberately left gaps between the roof and boxes, with a view to letting daylight filter in. The rooftop was paved with grey tiles, arranged linearly in different directions. Notably, those tiles extend to the indoor area, resulting in a visual effect that resembles flowing water.
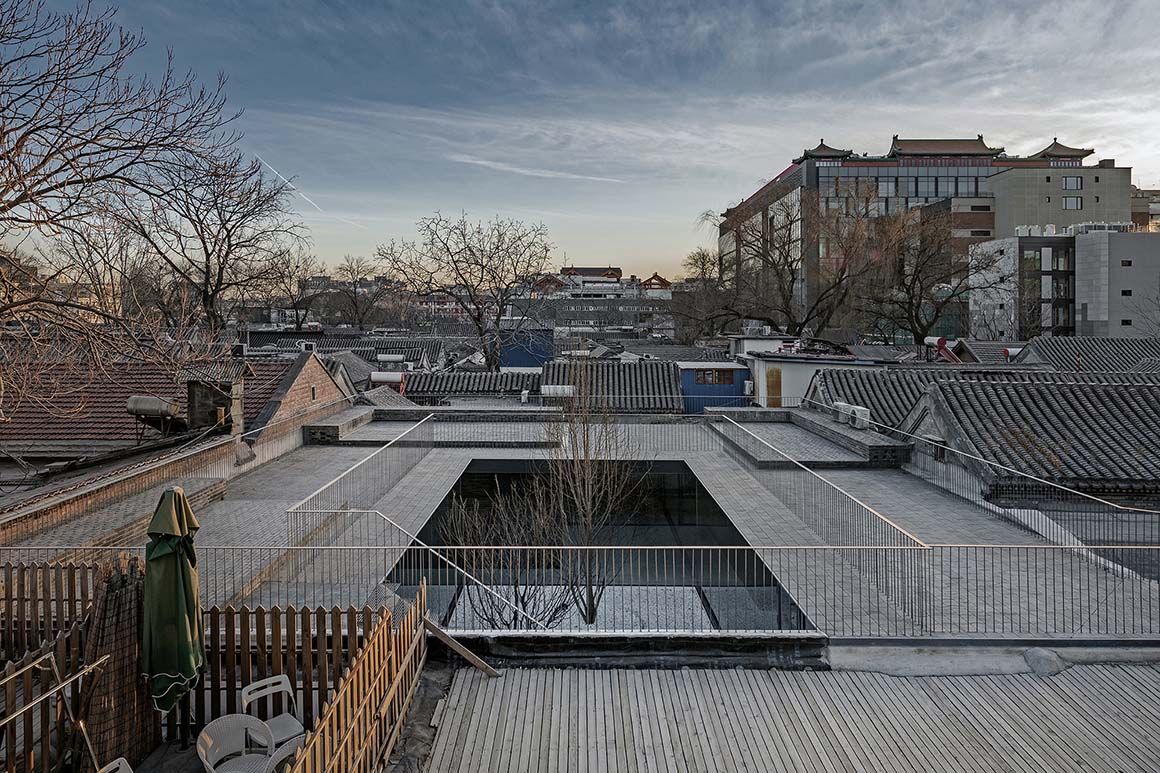
Project: Folding Courtyard / Location: Qianliang Hutong, Dongcheng District, Beijing, China / Design firm: ARCHSTUDIO / Chief designer: Han Wenqiang / Design team: Huang Tao, Wang Tonghui, Zhang Fuhua, Zheng Baowei, Yu Yan / Site area: 410m² / Project area: 308m² / Main materials: brick, grey tile, cement, terrazzo, glass / Construction: 2018.4.~2019.4. / Photograph: ⓒWang Ning (courtesy of the architect)


