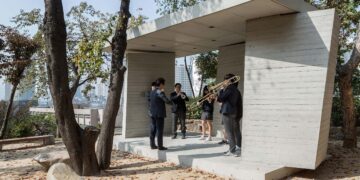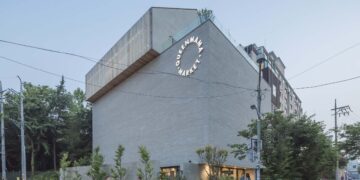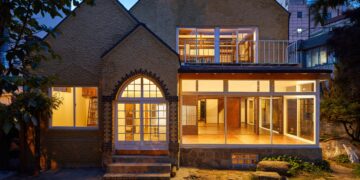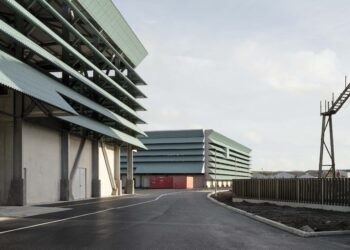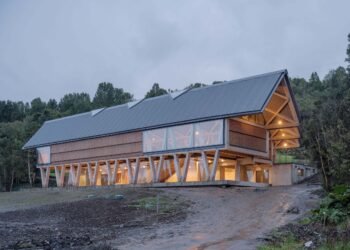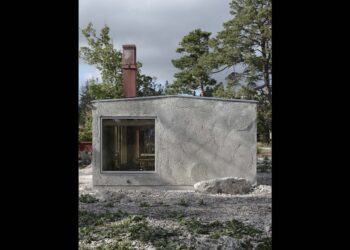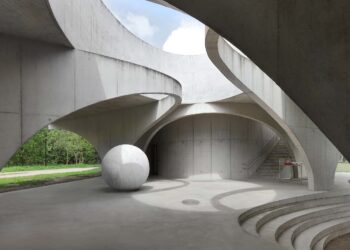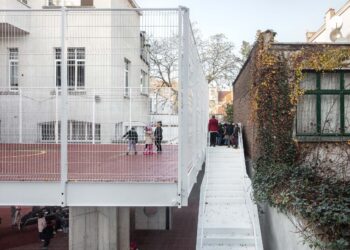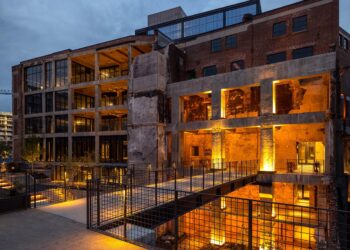Flagship Branch Bank DSK DA architects
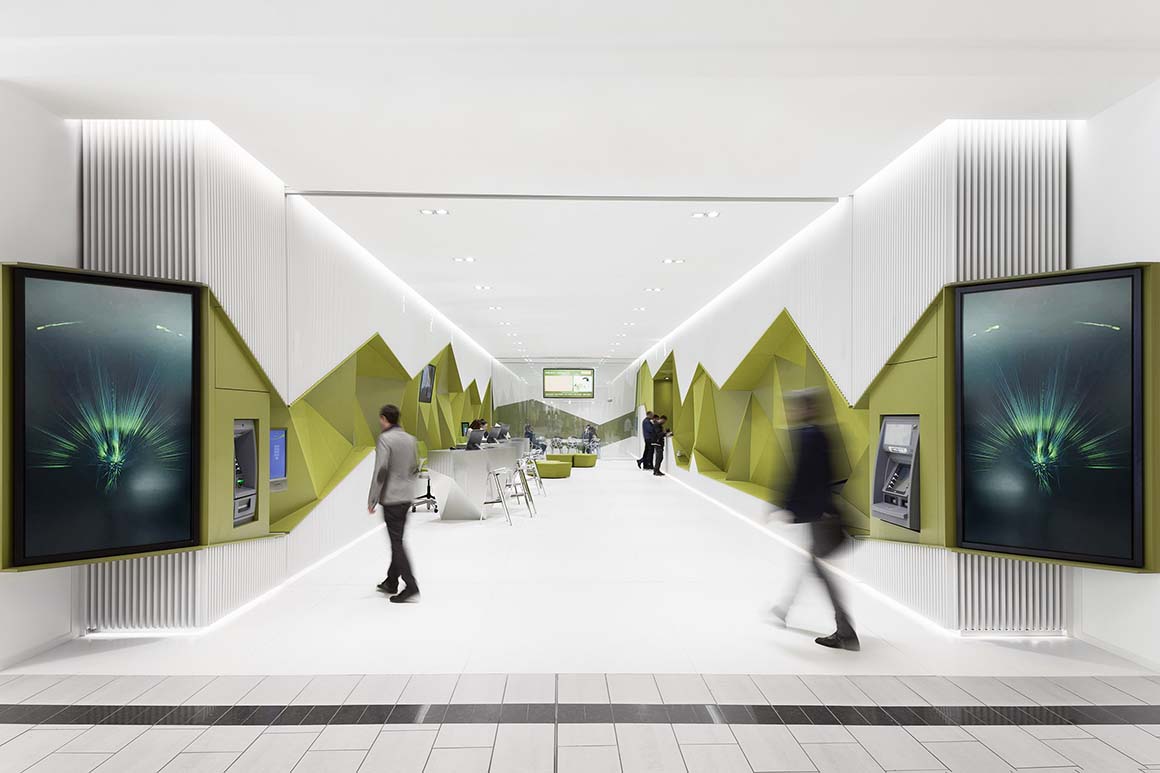
Looking to break with typology so as to create a different perception of what constitutes a bank branch, DA architects’ studio developed a detailed concept for the renovation of DSK Bank network. They completed the pilot design of a centrally located bank office which opened for customers at the beginning of 2017.
The architects moved the functional units from their usual location, in the center of the office, to the periphery, in order to make room for a spacious and open common area. The function of the separate units defines the dynamics of the surrounding walls, bringing the interior to life and integrating aesthetics and usability.
Both of the long sides of the surrounding walls are covered with white vertical louvers, intersected by a dynamic green strip. This strip forms concave spaces with diverse height and depth.
The cavity behind the louvers, above and below the green niches, is used to hide and integrate most of the required systems and devices.



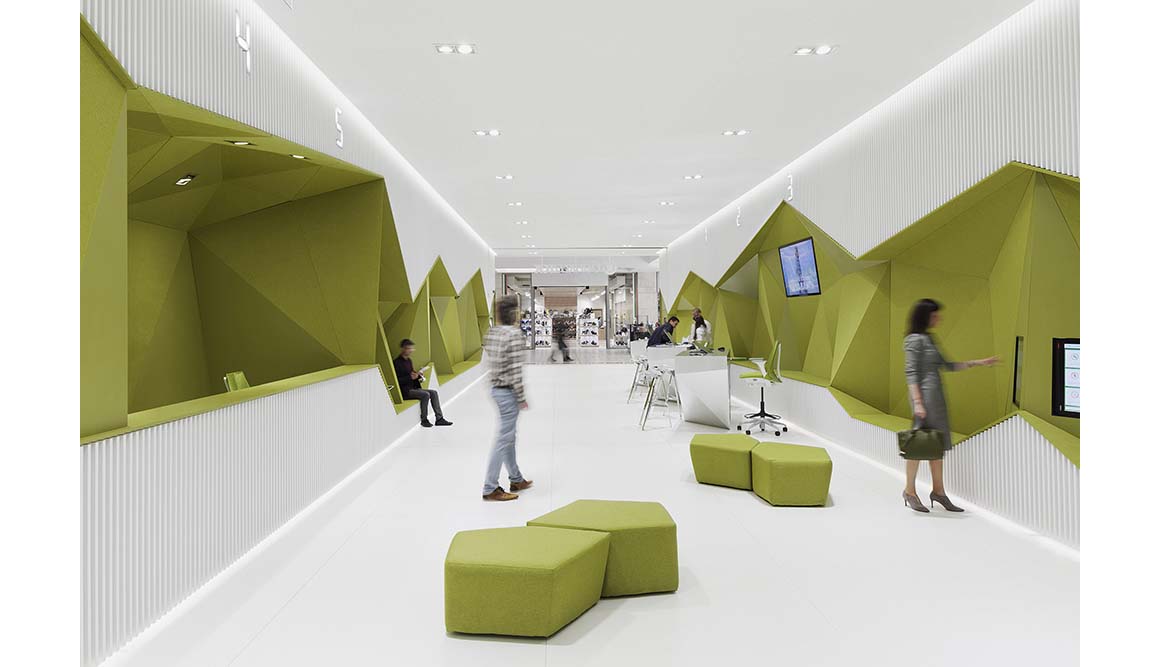
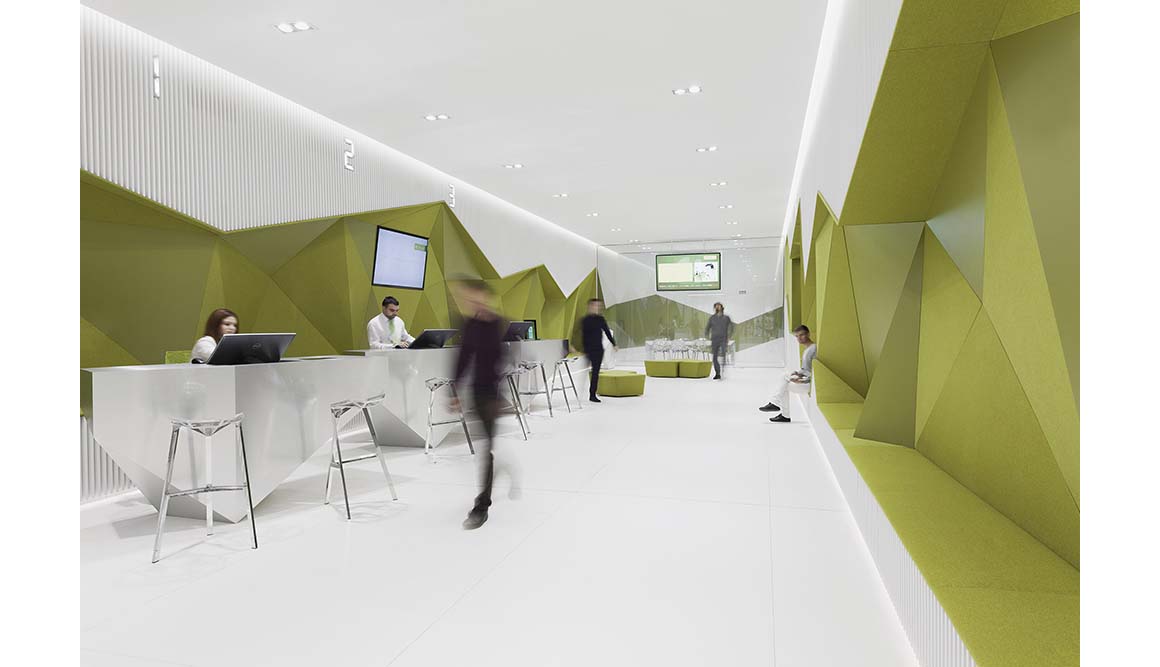
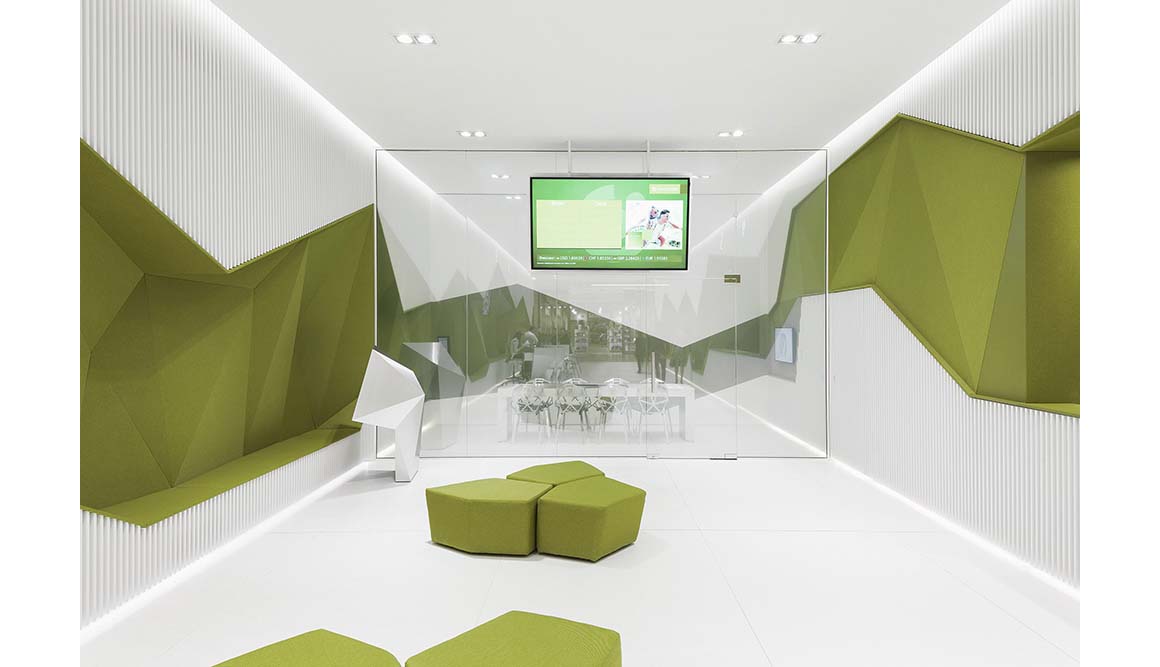
Being a public space with orthogonal shape, flat and solid floor and ceiling, the branch required more thoughtful treatment of the walls in order to achieve acoustic comfort. The vertical louvers and the variously oriented upholstered panels contribute to better acoustics.
The bank’s branch is an open space that combines consultants’ desks, waiting areas and a few self-service or informational devices. Consultants’ desks are designed as blocks, shaped by stainless steel panels, styled similarly to the polygonal green strip, giving the impression that they are extracted from it.

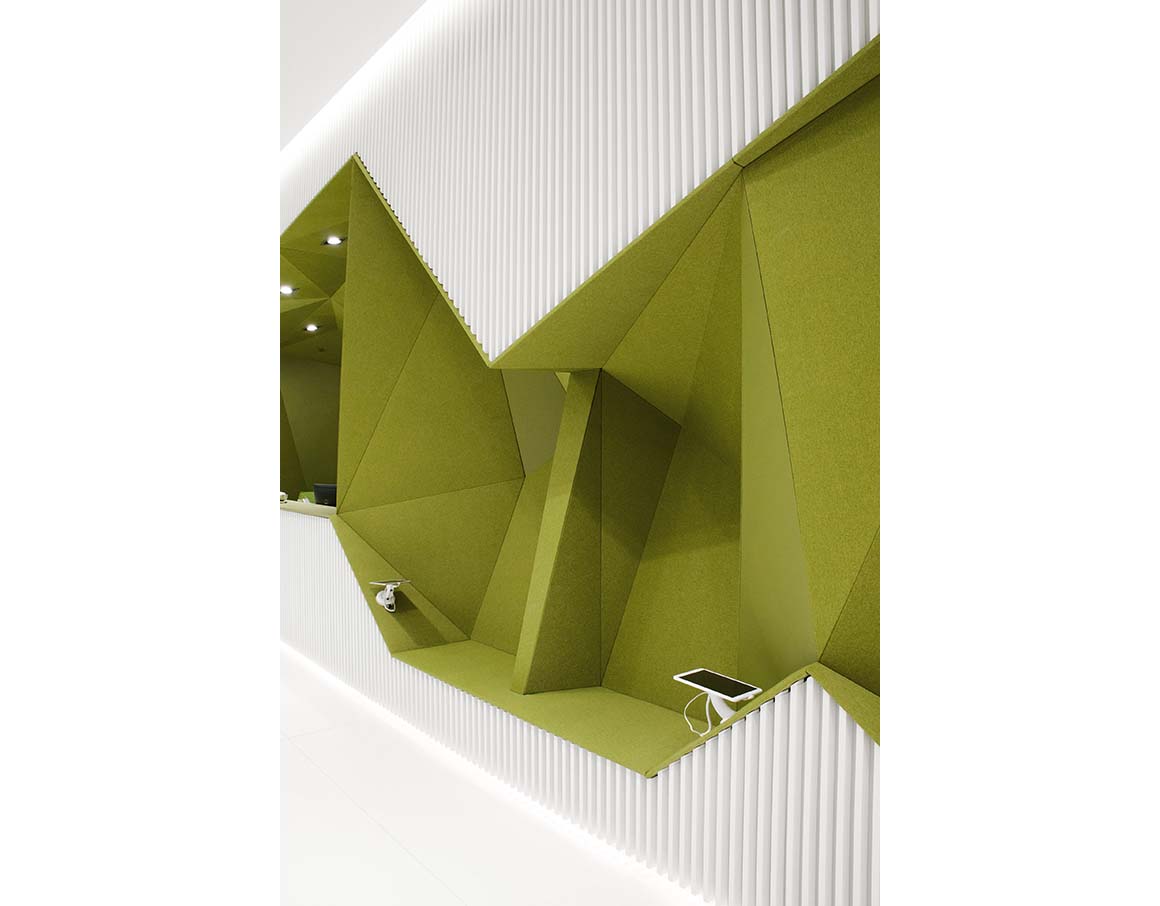
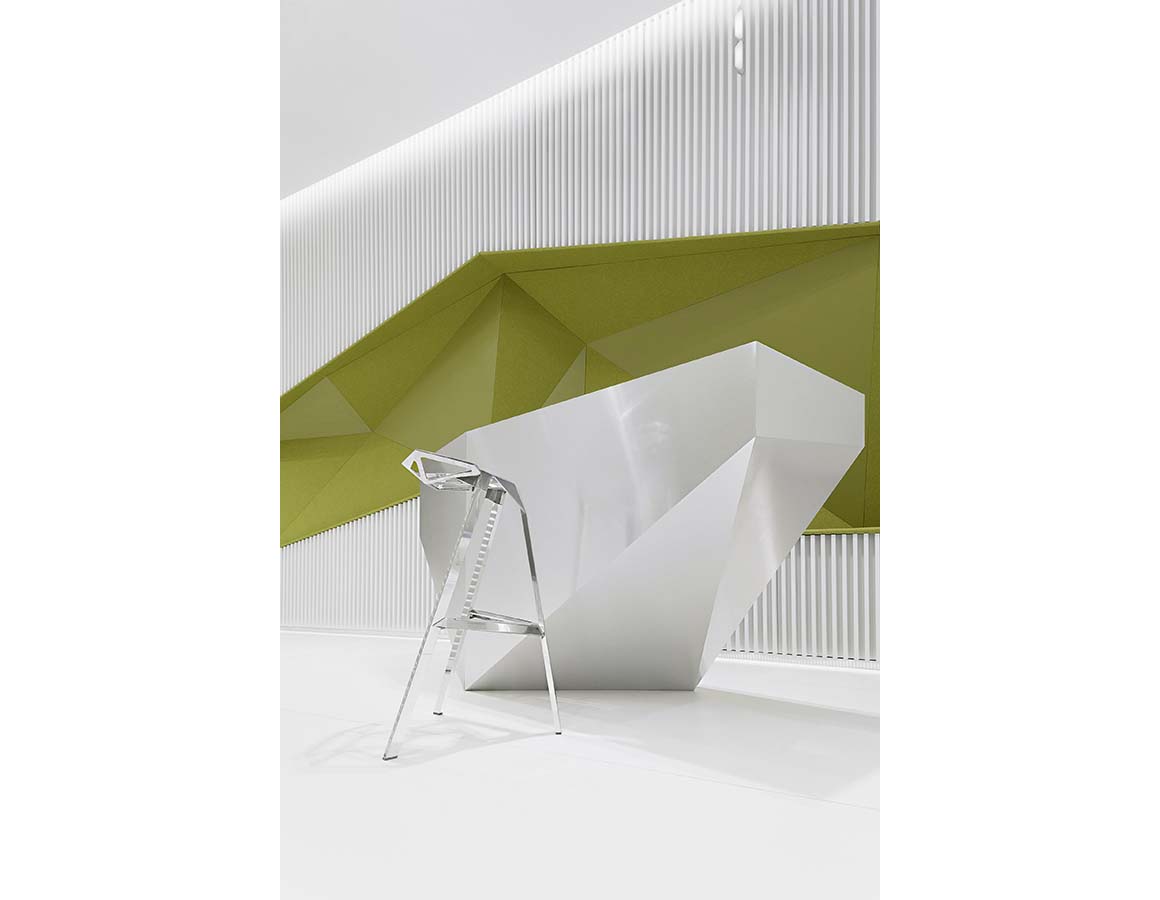
The video consulting module is also designed as a solid volume that revolves around a vertical axis, in order to be accessible for disabled people.
A private consultation room is situated at the end of the bank office, separated from the rest of the area by a glass wall that can be switched, electronically, into non-transparent mode.
The simple and definitive design of the completed bank office contrasts with the ornate and multicolor surroundings of the shopping mall. It distinguishes it and attracts the attention of passersby. The balanced use of materials and textures, the unified modeling language and the stark geometrical and colorful accents define a distinct, notable, and contemporary space.
Project: Flagship Branch Bank DSK / Location: The Mall, 115 Tsarigradsko shose blvd., 1000 Sofia, Bulgaria / Architect: DA architects / Lead architects: Yuri Tanov, Martin Ryashev, Aleksandar Asenov / Client: DSK Bank , OTP Bank / Gross floor area: 275m² / Completion: 2017 / Photograph: © Minko Minev(courtesy of the architect)
[powerkit_separator style=”double” height=”5″]

