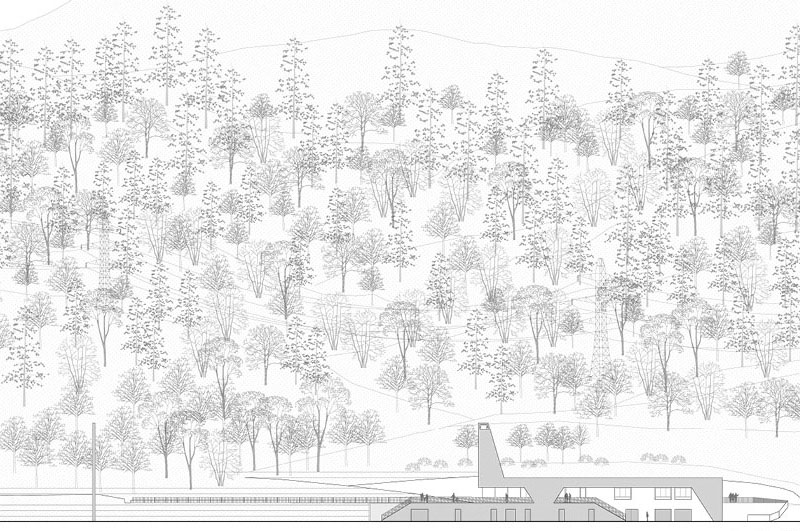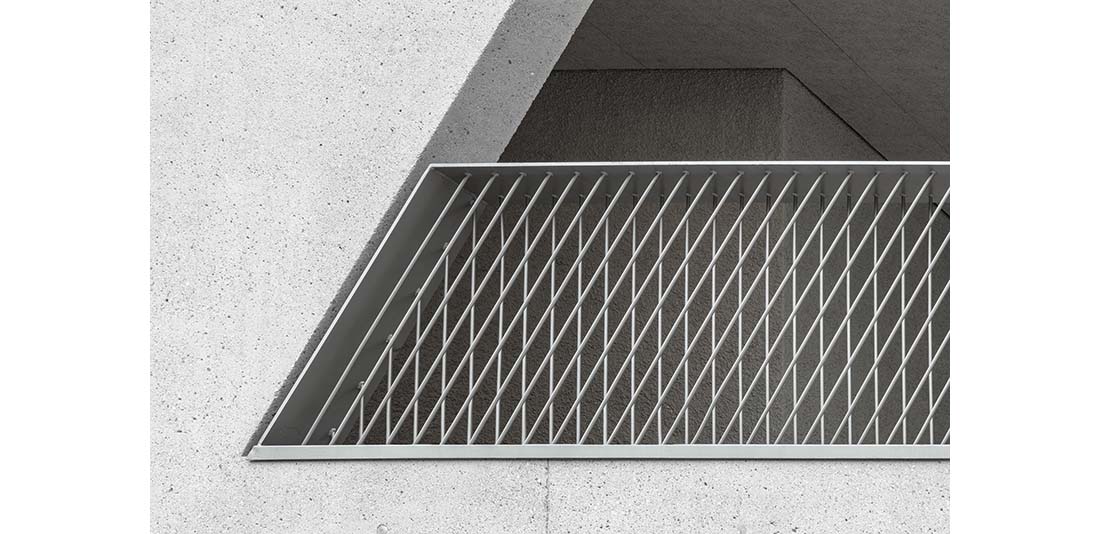Draw the mountain at the back

The Fieldhouse, a new sports and entertainment center located in the small town of Laghetti in the southern Italian region of Tyrol, has recently undergone a renovation by MoDusArchitects. Strategically positioned at the foot of Mount Corno and near the Adige river, this facility serves as a connector piece for the local settlements in the valley basins, seamlessly blending in with the surroundings. Its design takes inspiration from the site’s geometries, with sharply curved trapezoidal openings and glazed apertures as a uniform language.







The two-story structure, constructed using cast-in-place reinforced exposed concrete, features a long linear roof that transforms along the site conditions, providing various spaces for sports fields and outdoor events as well. An 11-meter light tower at the eastern corner of the building acts as as a visual marker in the landscape, incorporating lighting poles into its design.
The Fieldhouse has been designed with energy efficiency in mind, utilizing the existing photovoltaic system to improve sustainability. The building has been awarded a CasaClima A rating, guaranteed by the Italian South Tyrol Energy Agency, as it covers 50% of its energy consumption with renewable energy through its roof structure, which houses 52 photovoltaic modules. This recognition highlights the commitment of the architects to sustainability and environmental stewardship.





The interior of the Fieldhouse is designed to accommodate the needs of the community. The ground floor features several rooms with showers and toilets, sports equipment storage, and a small indoor shooting range for the local division of the Tiroler Schützen. The first floor includes a caretaker’s apartment, offices, meetings and classrooms, a cafeteria with indoor and outdoor dining areas, and a large terrace for public events. This layout provides inclusive spaces for various activities, making the facility accessible and maximizing visibility for all users.
The Fieldhouse not only enhances the energy efficiency and functionality of the original building but also reflects the public nature of a local sports facility, engaging the community and creating an inviting atmosphere for all to enjoy.
Project: Fieldhouse / Location: Via Cava 31, Laghetti (Egna), Bozen, Italy / Architect: MoDusArchitects / Project team: Sandy Attia, Matteo Scagnol, Anna Valandro / Contractor: Edil Vanzo Costruzioni Srl (Cavalese, TN) / Structural engineer: 3M Engineering s.r.l. / Client: Comune di Egna / Project area: 430m2 / Gross floor area: 1080m2 / Materials: Fair-faced concrete supplier_Beton Lana Srl; Bush-hammering_Designtrend SAS / Design: 2018~2020 / Construction: 2021~2022 / Completion: November 2022 / Photograph: ©Gustav Willeit (courtesy of the architect); ©Jürgen Eheim (courtesy of the architect)




































