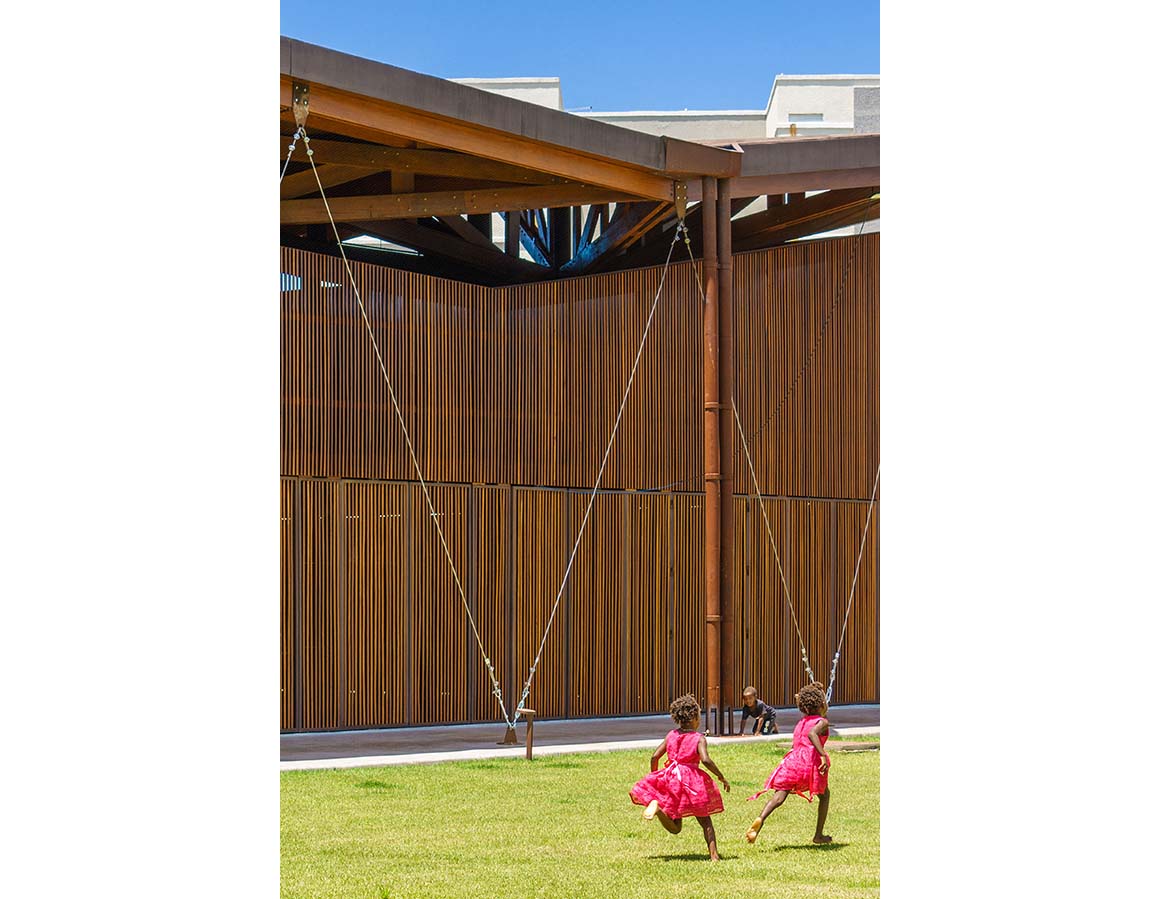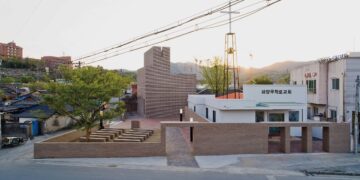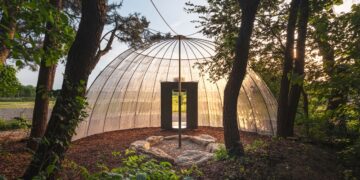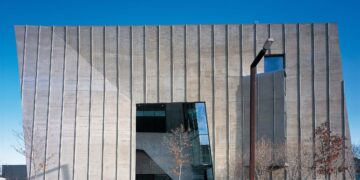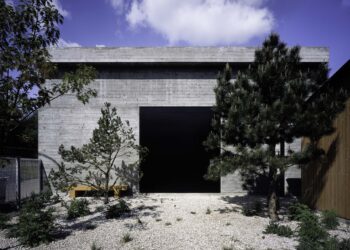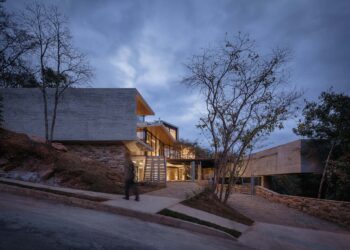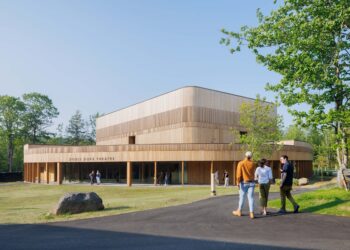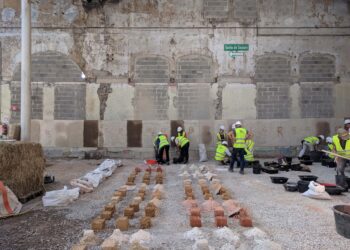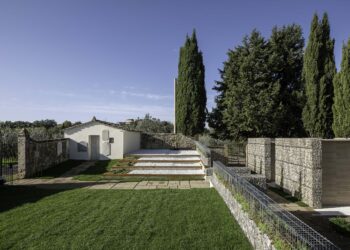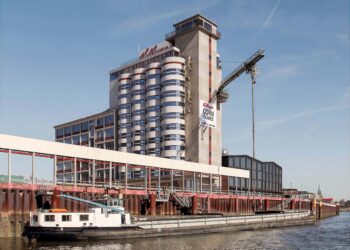A convent founded on Brazil’s particular climate and social context
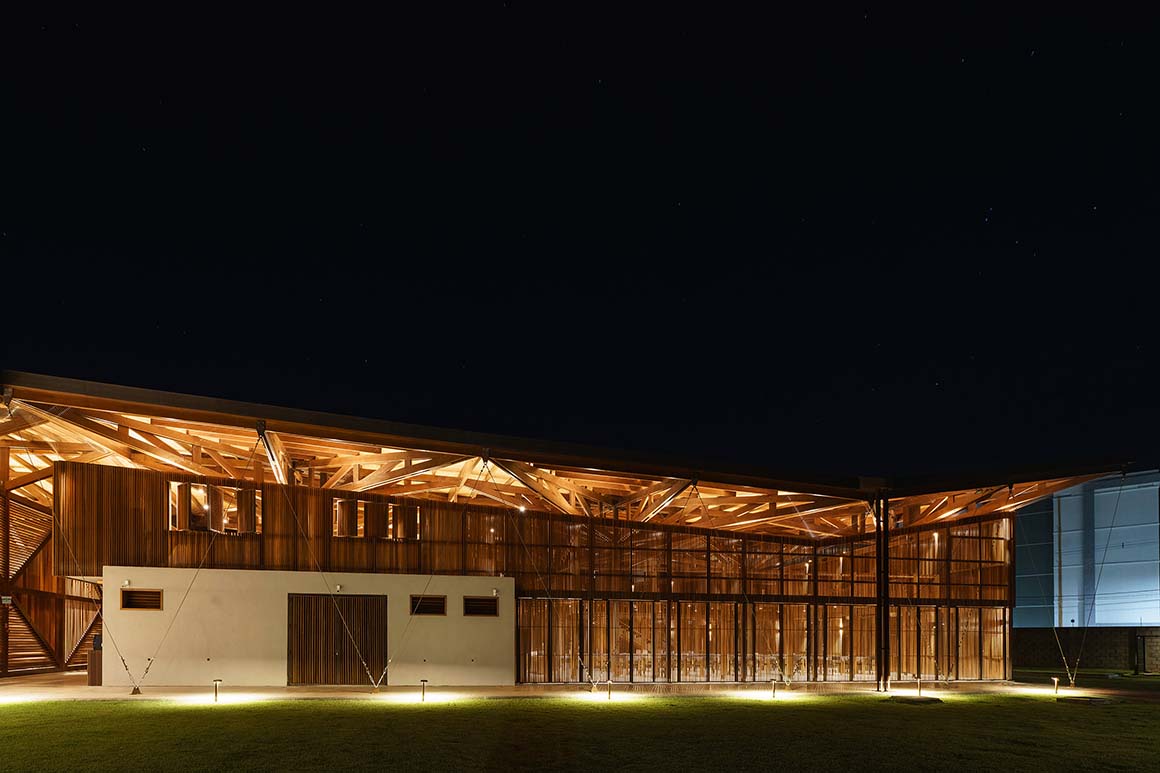
The new convent is situated in São Cristóvão, one of the most dangerous and fragile places in Salvador, Brazil. Its design evolved from a participatory process, which allowed the architects to understand the complexities of the program which combines the clients’ religious observances with climatic and social contexts.
The Franciscan Fraternity of Bethany had resided on this site since 2010, in a temporary structure. In 2012 they created a kindergarten for over 100 children from the neighboring favelas, which will be realized into a school.
The design took place partly in Italy and partly in Brazil, to fully understand the spirituality of the clients and the meaning of creating a convent in this particular context.
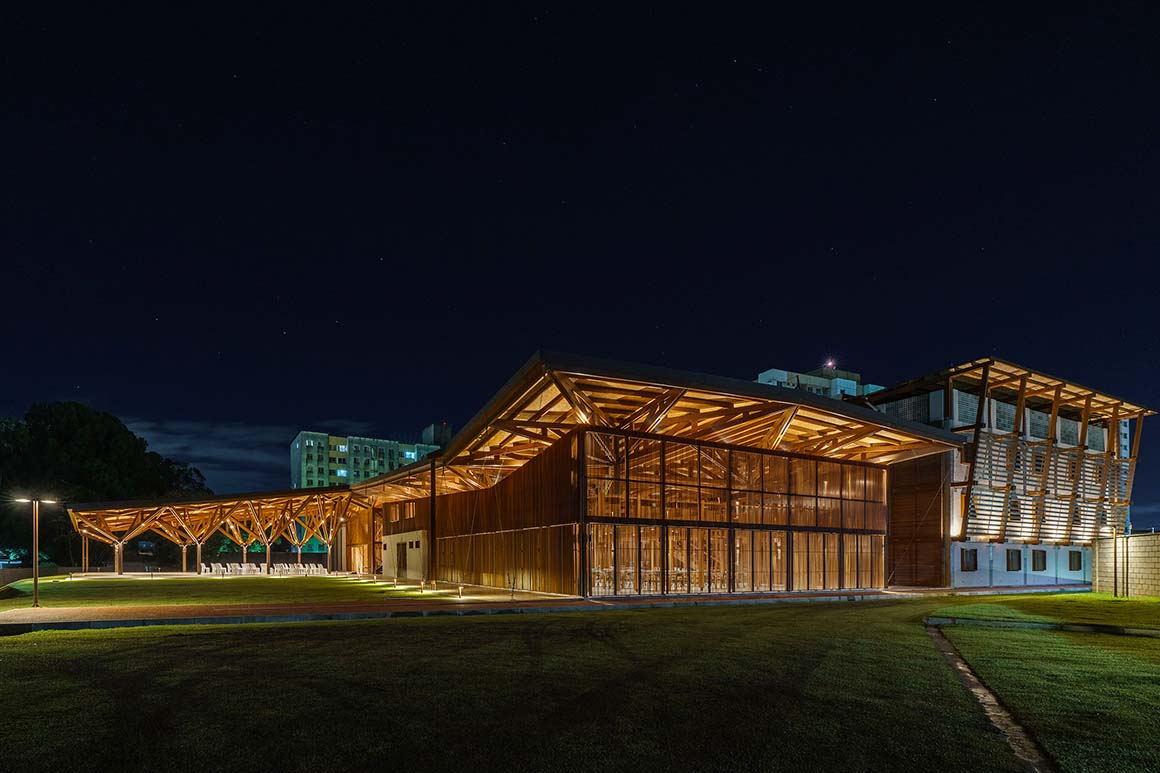
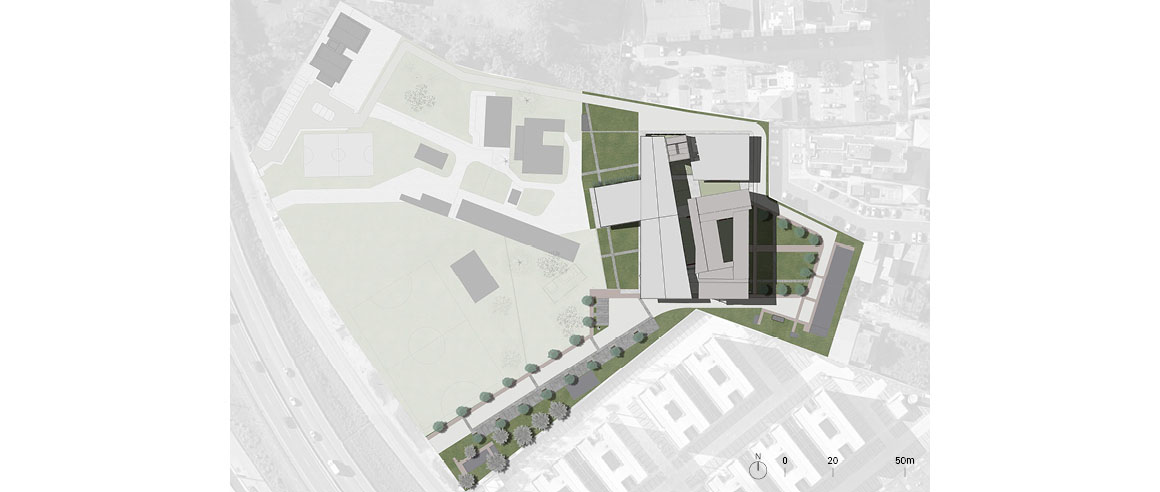
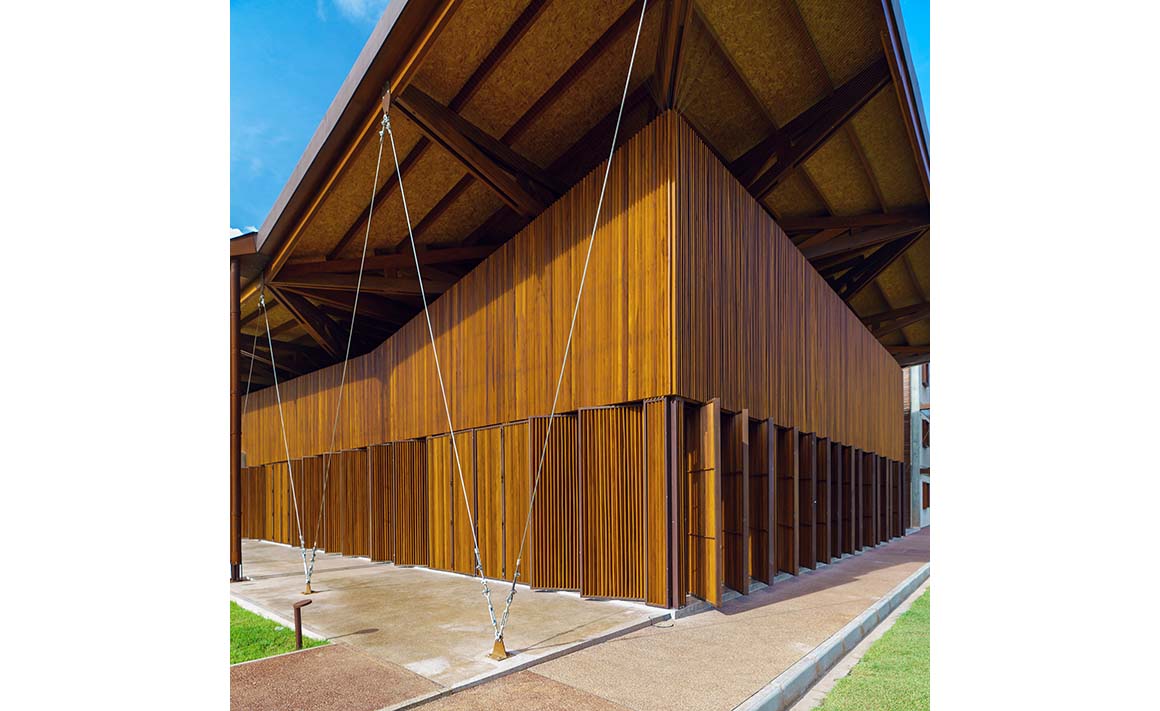

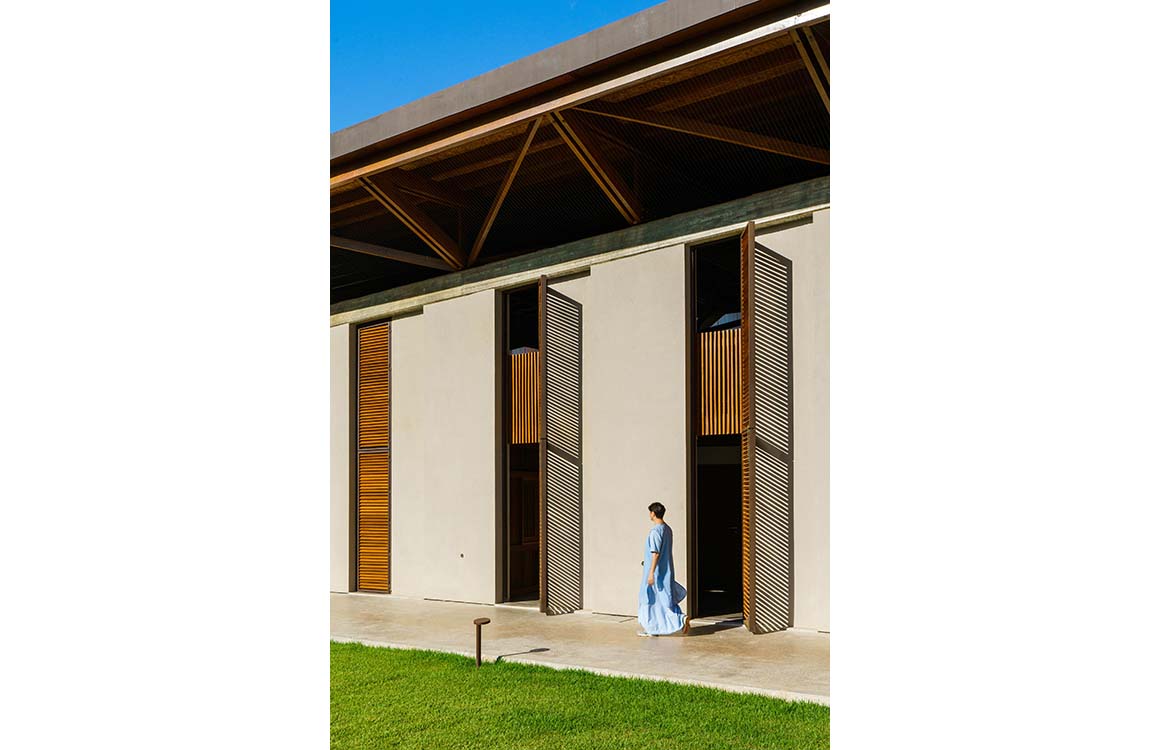

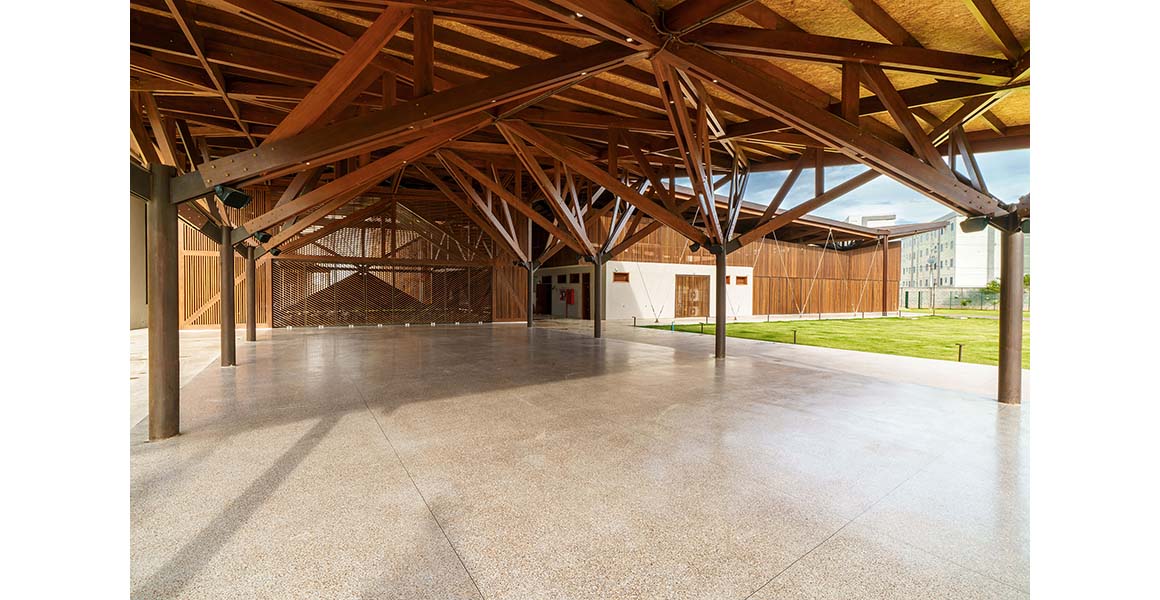
Living the life of the convent, the architects understood the need to organize spaces around the rules that mark the day – rules made up of individual moments of prayer and moments of sharing – but as the same time how the often-extreme conditions of the subtropical climate influence this lifestyle.
Since the building would not have had mechanical air conditioning systems, it was necessary to offer protection from the sun and shelter from the rain but at the same time leave the air to flow between the buildings.
Planimetrically, the architects reinterpreted the classical introverted conventual typology, multiplying the number of cloisters and thinning out the buildings to allow the wind, which constantly blows from the east, to reach all the buildings and open areas.
The convent’s morphology is articulated around five green cloisters: the welcoming, public area to the west; the refectory to the south; the reception hall and sacristy to the north; and the church in the center.
These buildings, although autonomous, are formally united by a large wooden roof. In front of the chapel, there is a covered square, a meeting place that offers shelter from the sun and accommodates more than 500 seated people. The library is a translucent polycarbonate volume suspended on four wood pillars. At night this becomes a luminous lantern.
To the south-east are the cells of the monks and nuns, a precast concrete structure. It is surrounded by a wooden exoskeleton with wooden brise-soleils.
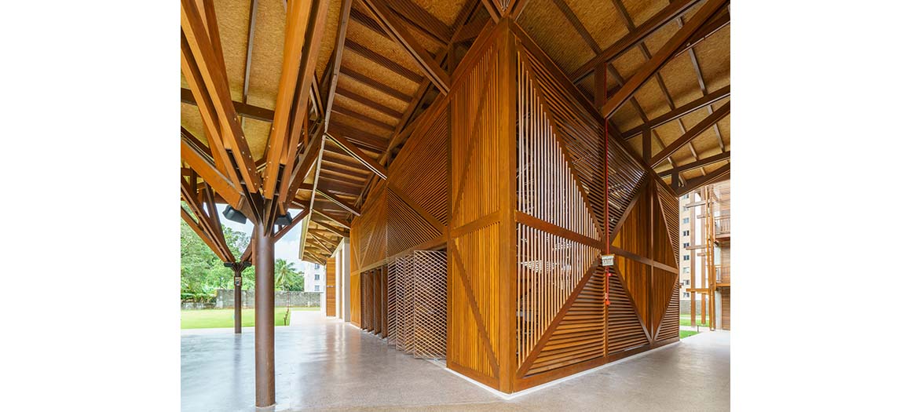
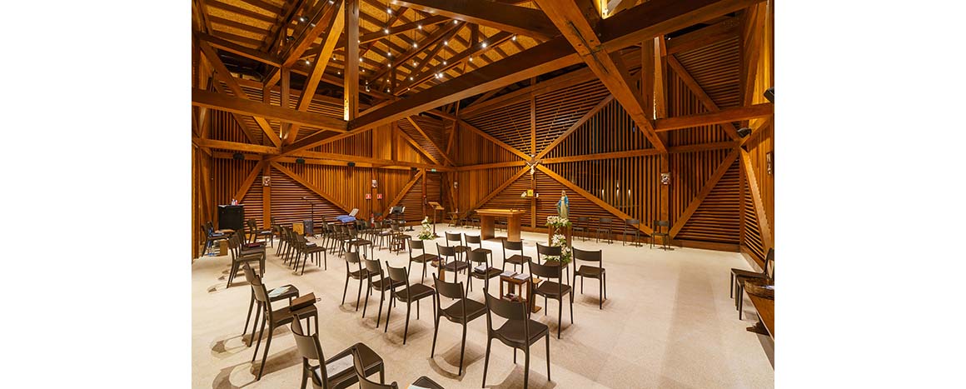
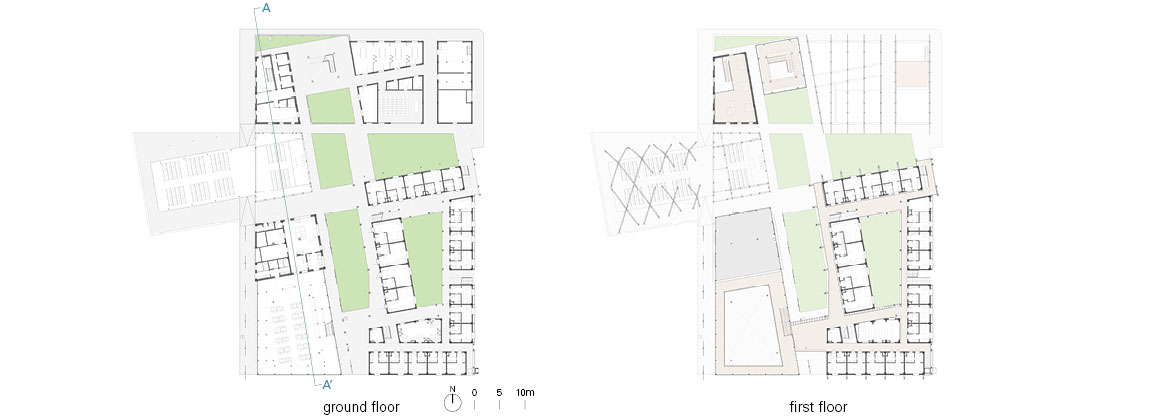
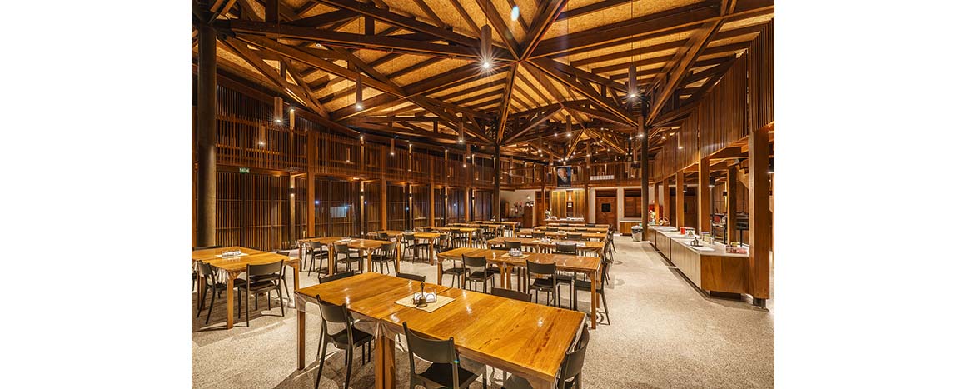
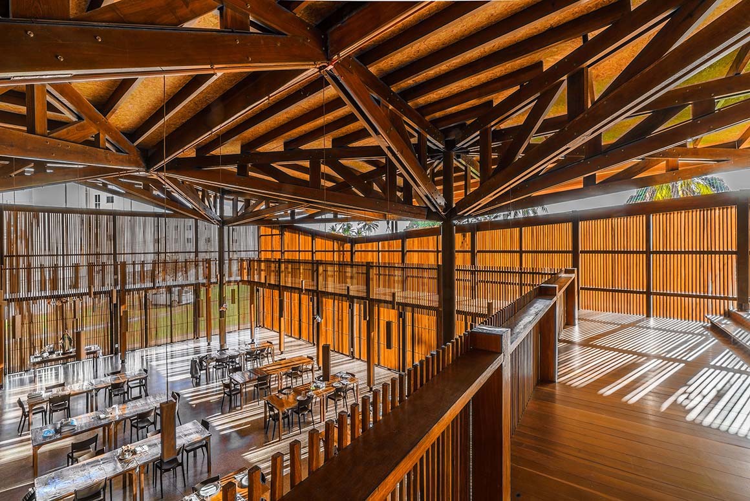
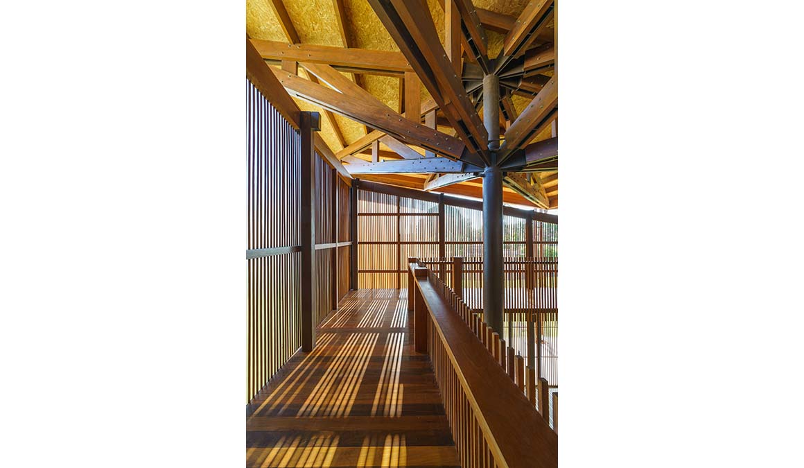
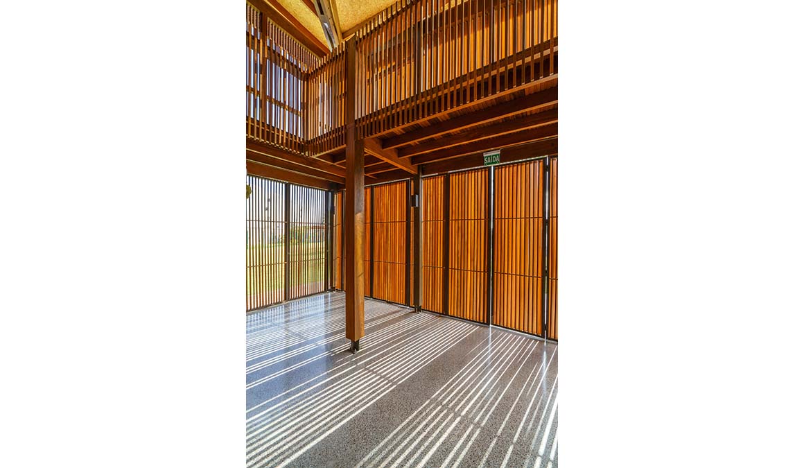

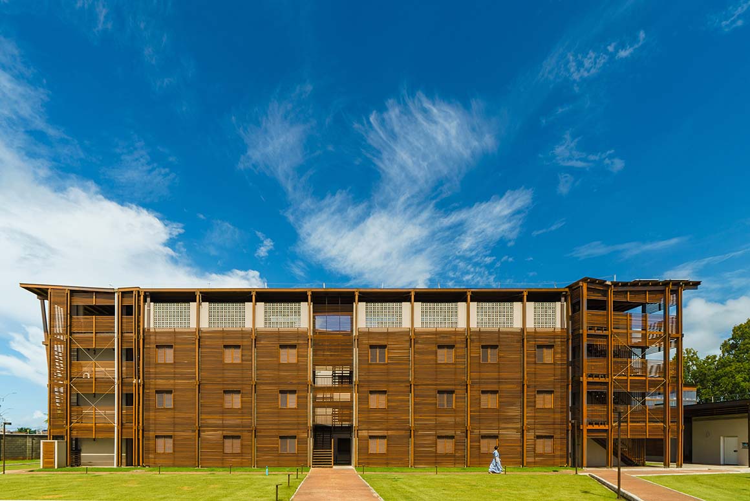
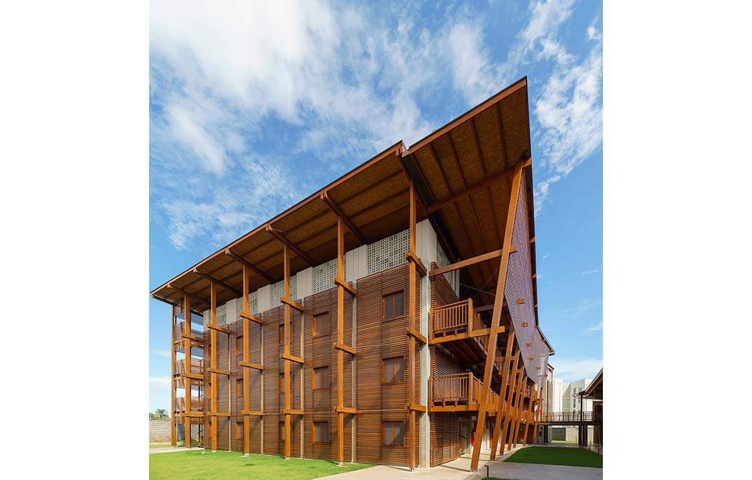
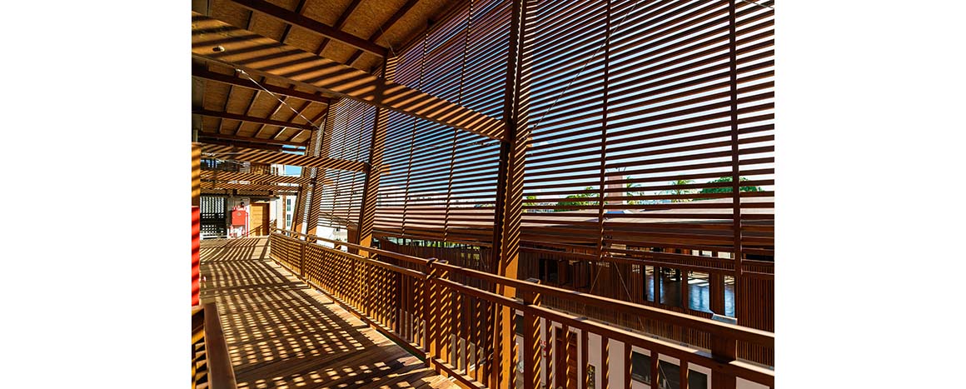
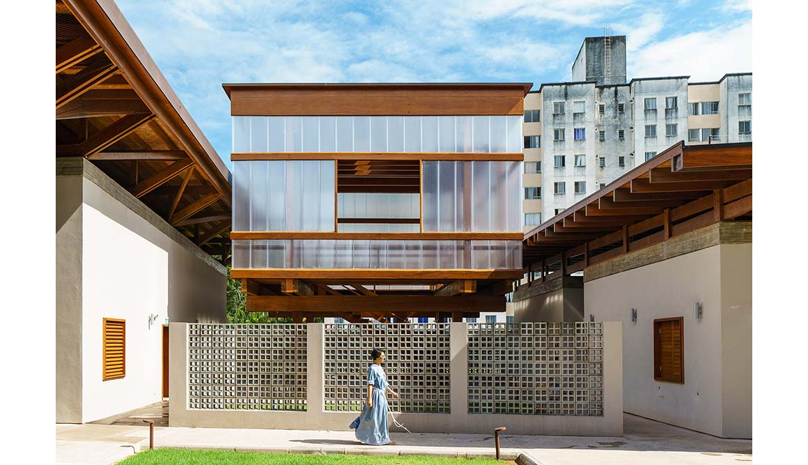
The roofs of all buildings are raised and detached from the building envelope to allow hot air to escape, while cross ventilation is guaranteed in the cells and other closed areas. The artisanal component, resulting from the use of local manpower and traditional techniques for the cooling of the rooms, gives the project a strong architectural identity.
The use of photovoltaic panels to produce electricity, hot water and the recovery of rainwater, make the convent almost completely energy self-sufficient.
Project: FFB Convent / Location: Salvador, Bahia, Brazil / Architect: Mixtura / Lead architect: Cesare Querci / Design team: Cesare Querci, Maria Grazia Prencipe, Guido Di Croce / Early stage design: Cesare Querci, Maria Grazia Prencipe, Guido Di Croce, Alessandro D’Onofrio, Fabio Speranza, Vittoria Grifone / Bldg. area: 5300m² / Completion: 2022 / Photograph: © Cesare Querci(courtesy of the architect)
