A breath of regeneration infused into urban fabrics
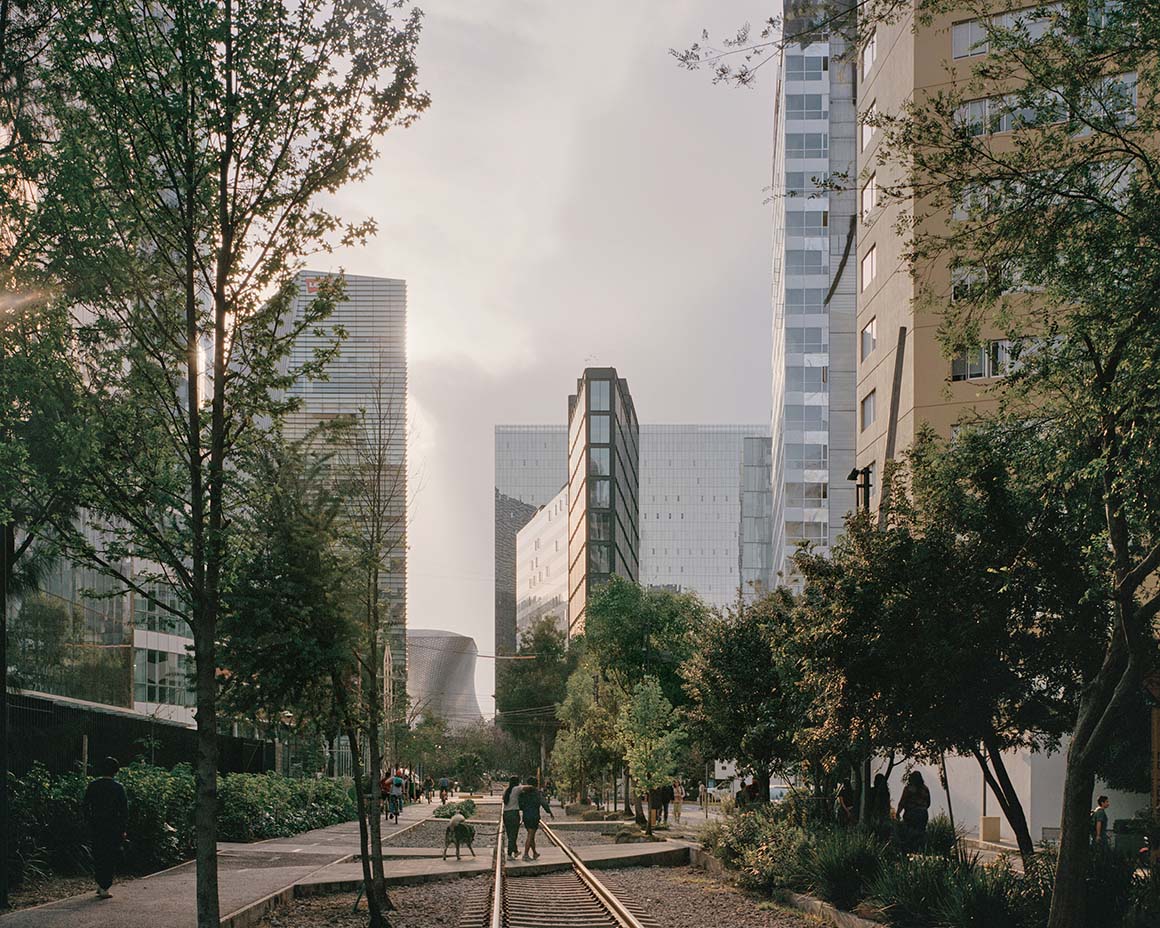
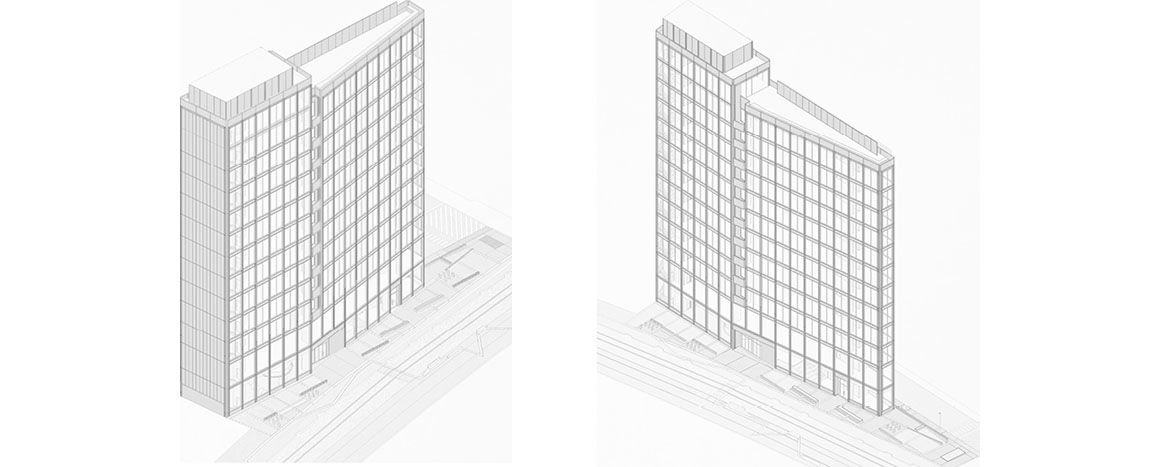
No one could have imagined that such a tall building would rise between an old railroad and the street. On a narrow, elongated plot confined between these constraints, the building soars to 13 stories high. Like grass rooting in barren soil, it breathes life into the asphalt-bound surroundings. The building is named after the neighboring railroad, a symbol of regeneration. It runs parallel to a linear park along the railroad. The vibrant commercial spaces and terraces on the ground floor enliven the street. Late afternoon light falls on each urban element the building touches, creating a wave of harmony.
Symmetrically placed entrances on the north and south sides of the ground floor facilitate pedestrian flow. Two separate service cores house parking areas, elevators, stairs, restrooms, and other utilities. On the standard floors, only essential service cores remain, simplifying the program. The 13th floor opens up to a rooftop garden with a panoramic skyline view. The basement accommodates storage, maintenance facilities, and other spaces necessary for the building’s operations. Due to site constraints, 126 parking spaces, unable to be arranged on the ground, are distributed across 13 floors through a robotic parking system.
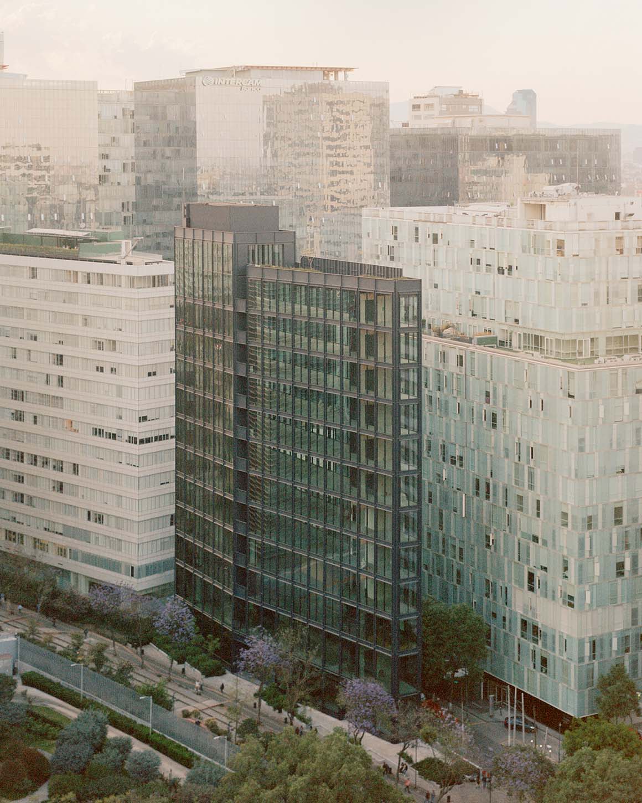
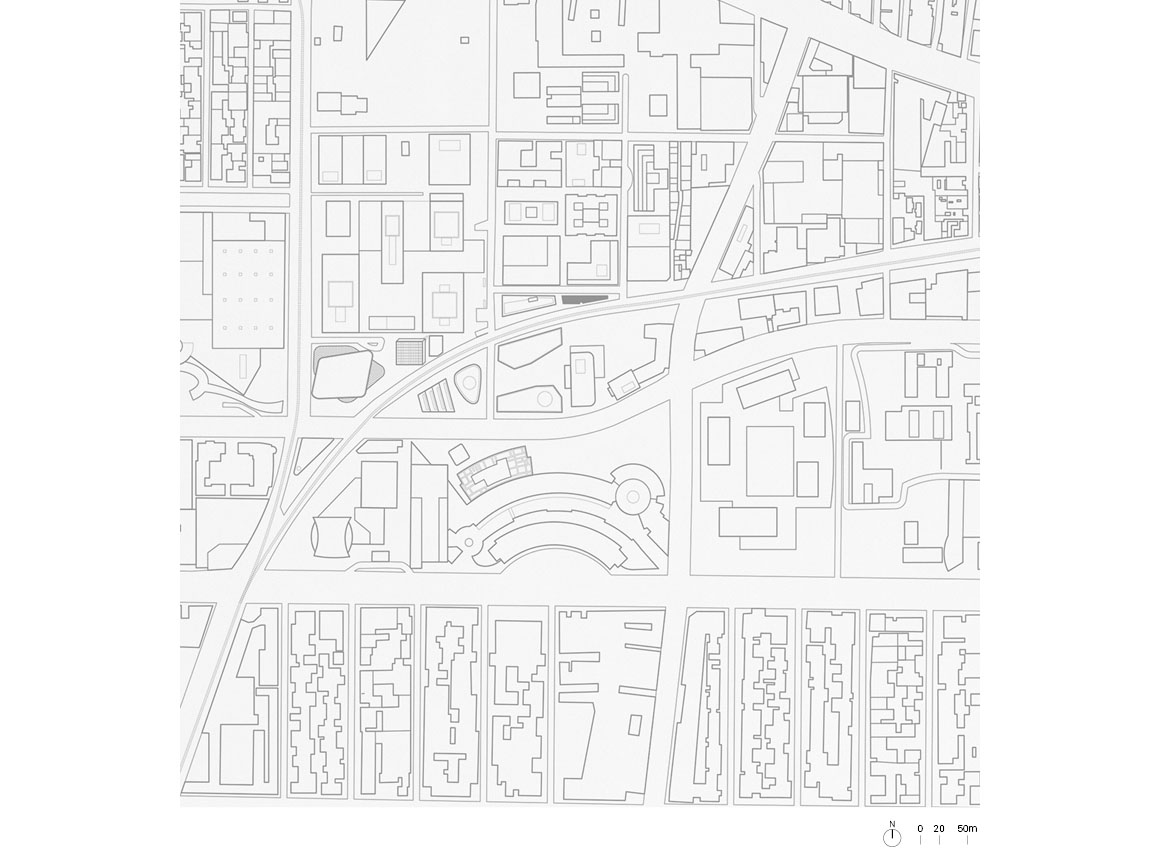
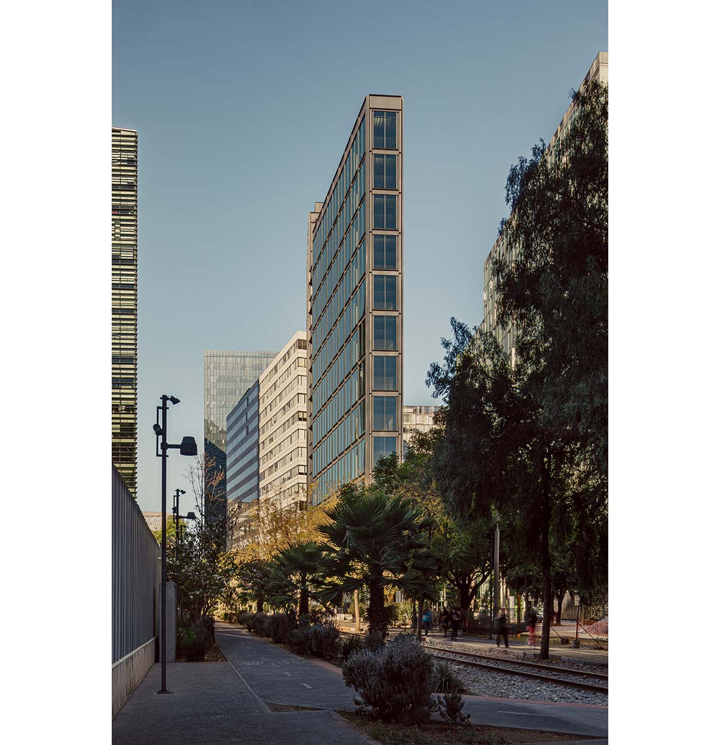
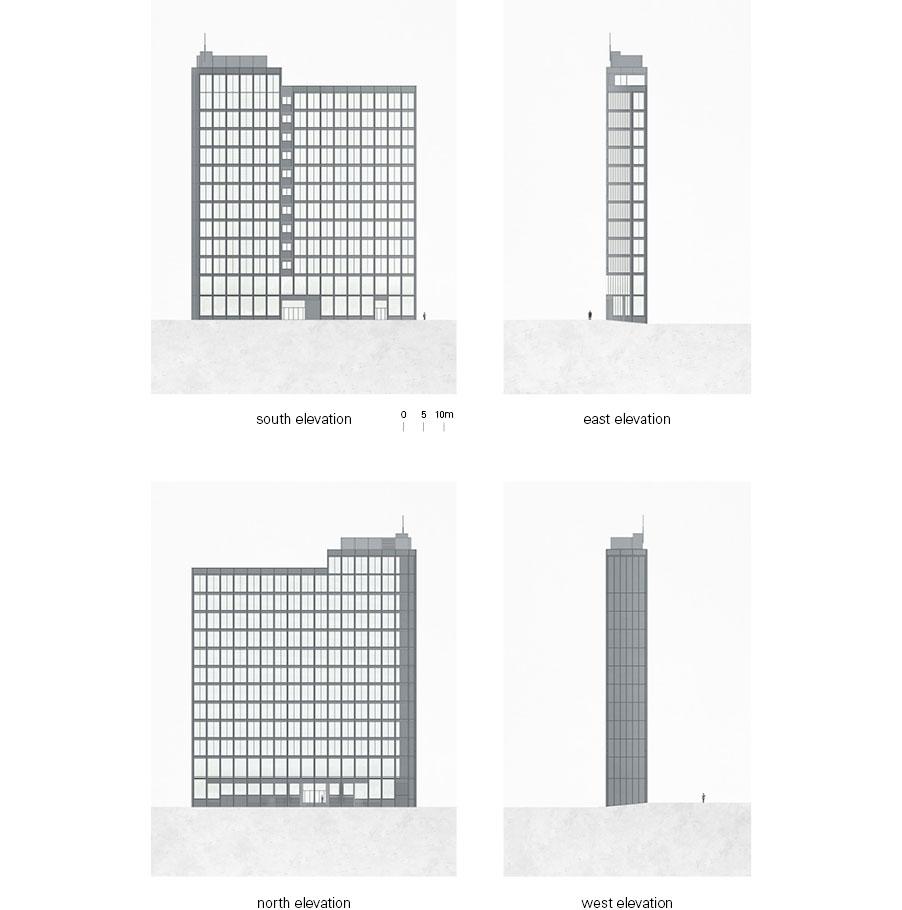
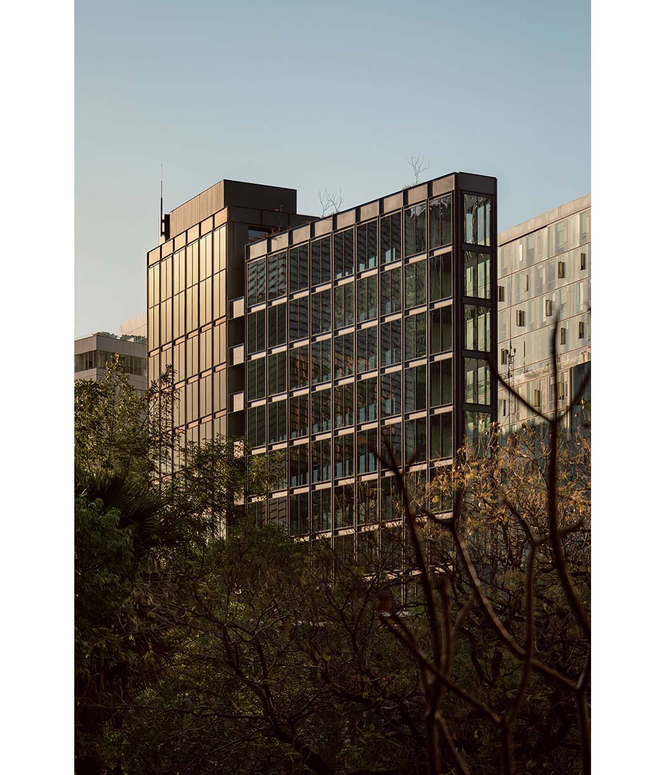
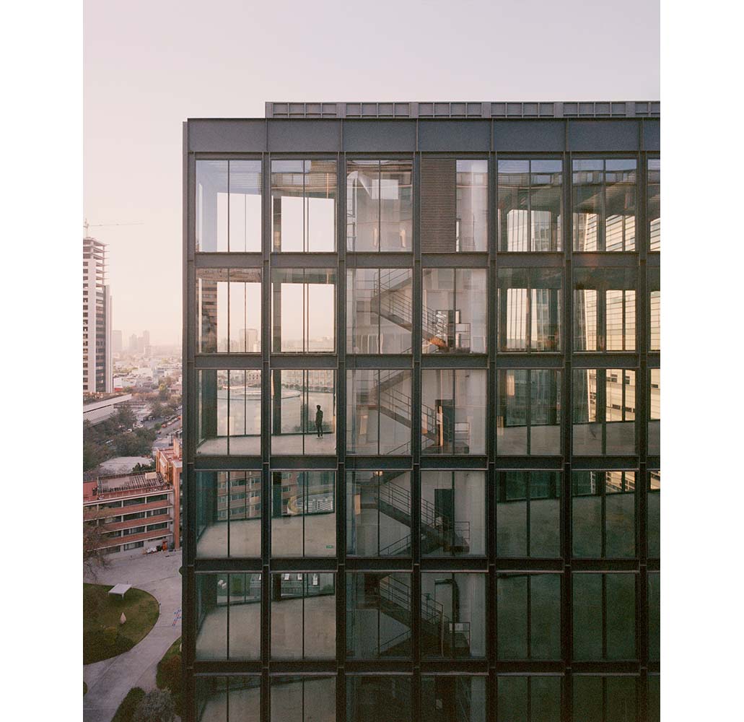
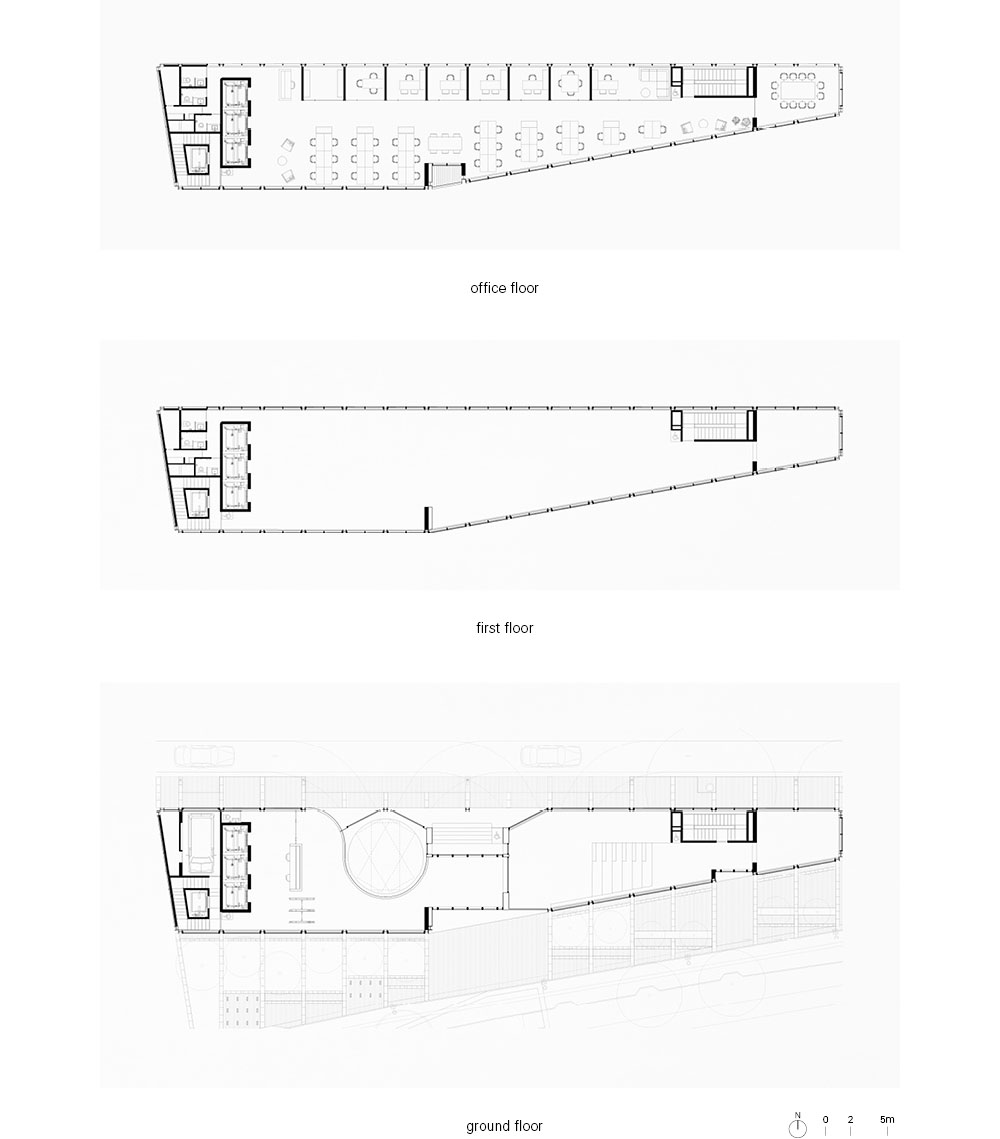
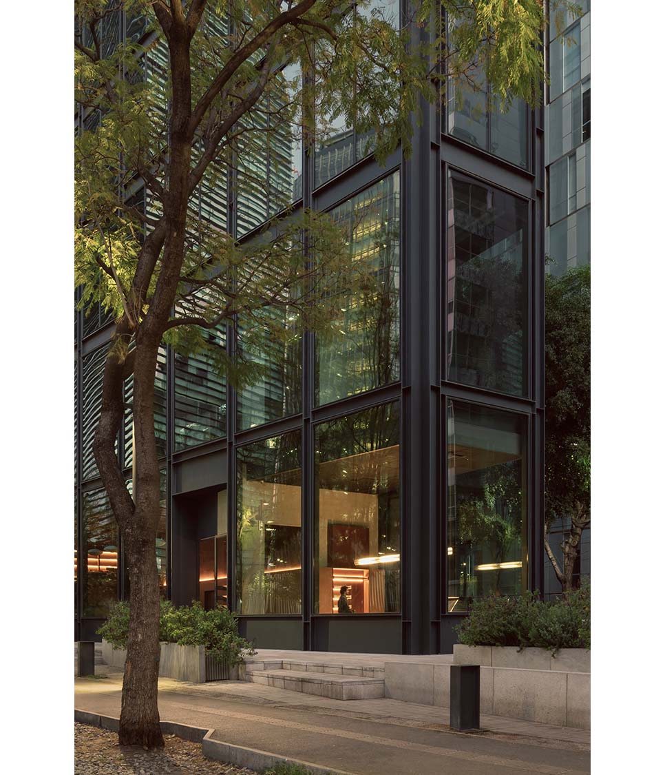

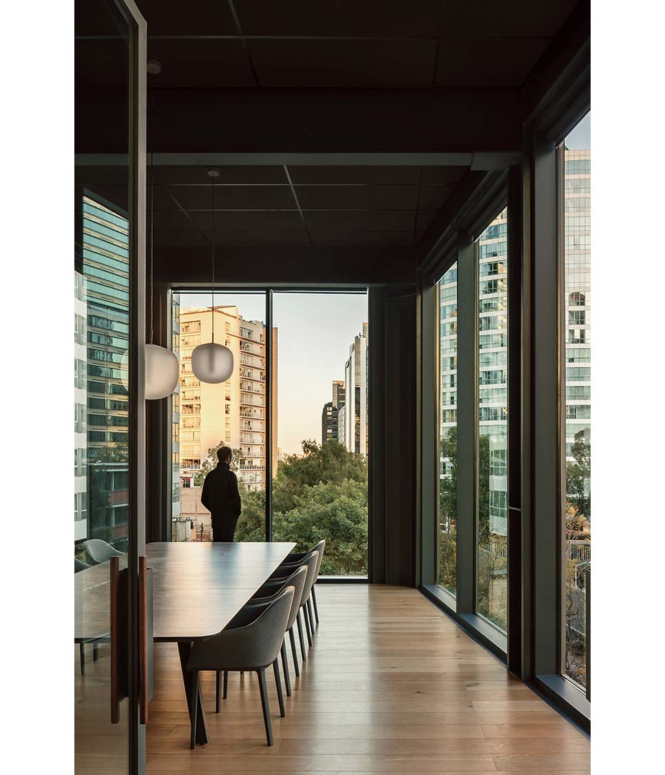
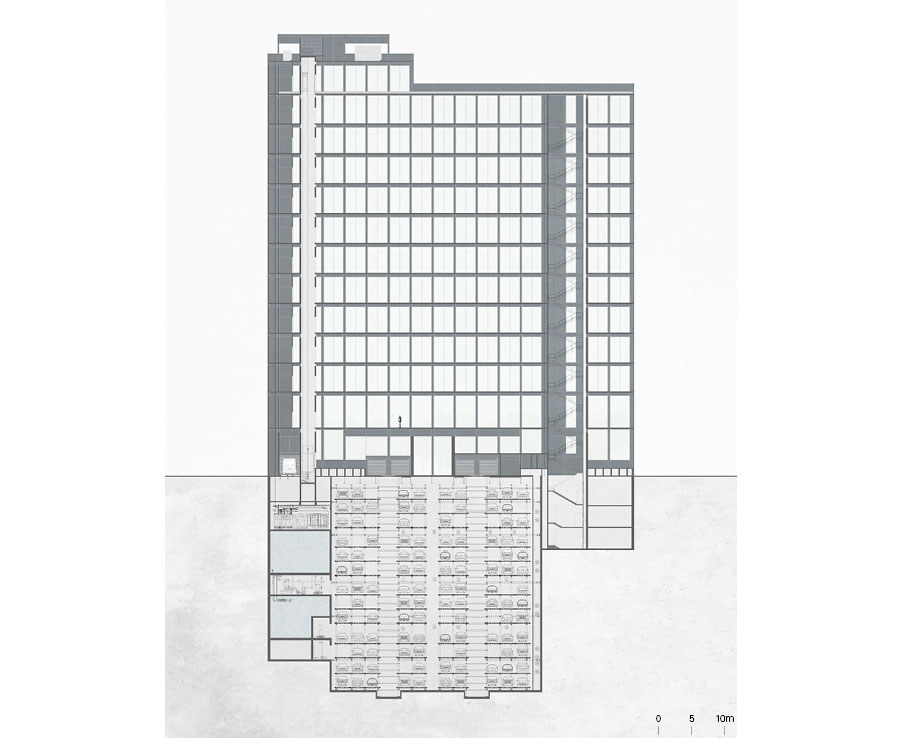
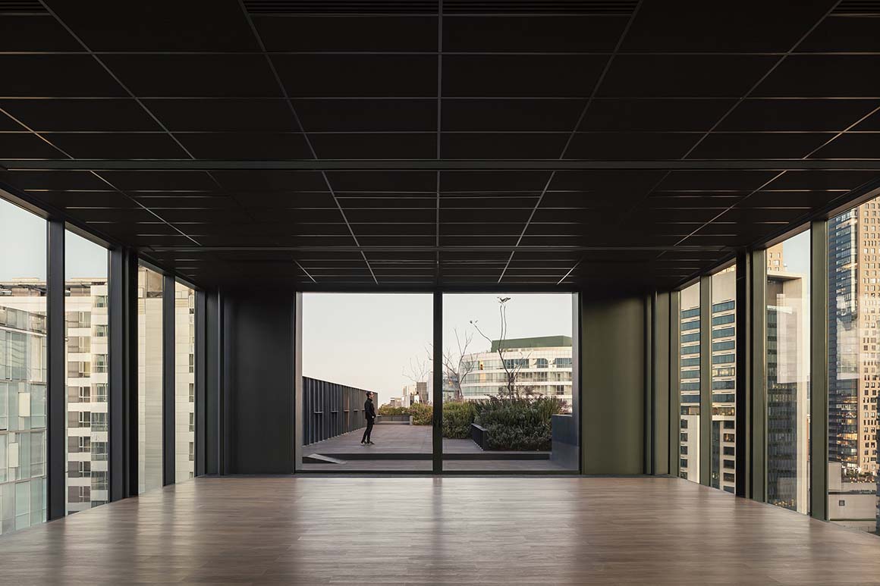
Classic modern architectural materials like steel, concrete, and glass are adapted to suit the site‘s unique conditions. The building’s volume is divided into three sections: base, shaft, and capital. The limited plot area is enclosed by the façade, which acts as a structure, reducing obstructions and maximizing usable space. Modular structural frames are fully enclosed in glass. This allows for an abundance of natural light, and expansive views of the surroundings in. The building’s openness connects its surroundings, opening up views between streets that might otherwise be cut off.
Steel recalls the region’s once-thriving industrial past. This formerly peripheral area has grown culturally and economically in recent years, transforming into one of Mexico City’s most vibrant neighborhoods. The name of the old railroad grounds the building in its location, while its materials resonate with the historical context. The structure becomes a part of the city’s narrative through the orderly composition of its steel frame and meticulous proportional principles. Moreover, in earthquake-prone Mexico City, steel is a safe choice.
Harmonizing with its surroundings while maintaining distinctive proportions and composition, the building offers varying impressions depending on the viewer‘s position and the time of day. Within its structural aesthetics lie sustainable strategies of energy efficient and insulating systems. Rising to challenge its limitations, this building exemplifies a resilient urban fabric, standing at the intersection of history and the future.
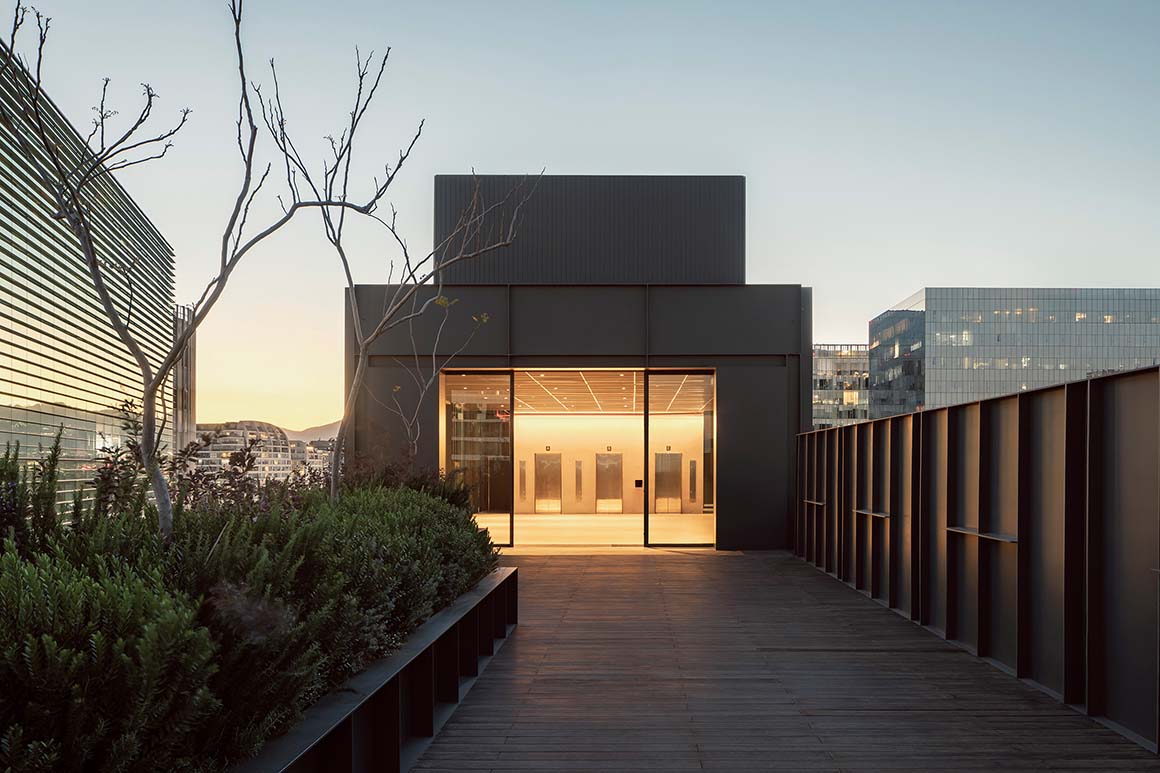
Project: Pabellón de la Reserva / Location: Mexico City / Architecture Office: HEMAA / Design and Construction Team: Arq. Santiago Hernández Matos, Arq. Alejandra Tornel Cahue, Arq. José Miguel Fainsod Castro, Arq. José Pedro López González, Arq. Alonso Sánchez Toscano, Arq. Adriana Aguirre Becerra, Arq. Andrea Motilla Chávez, Arq. Daniela Parra Orozco, Arq. José Miguel Santivañez Gómez, Arq. Juan Octavio Ferreira, Ing. Mónica García Cruz, Arq. Patricio Salgado Rodríguez / Estructural Engineering: PESA / Electric Engineering: DEC / Plumbing Engineering: Garza Maldonado / HVAC Engineering: CYVSA / Special Engineering: TecnoBuildings / Landscape Design: DLC Architects / LEED Certification Comissioning: Alejandro Trillo + Gabriel Morales / Building area: 9,464.43m² / Completion: 2024 / Architectural Model: Taller Cuatro Cuartos / Model Photographs: Rodrigo Chapa / Others: Omar Sad / Augusto Álvarez / Architecture Photographs: ©Rory Gardiner(courtesy of the architect), ©CÉSAR BÉJAR(courtesy of the architect)



































