Engaging in two generations’ time
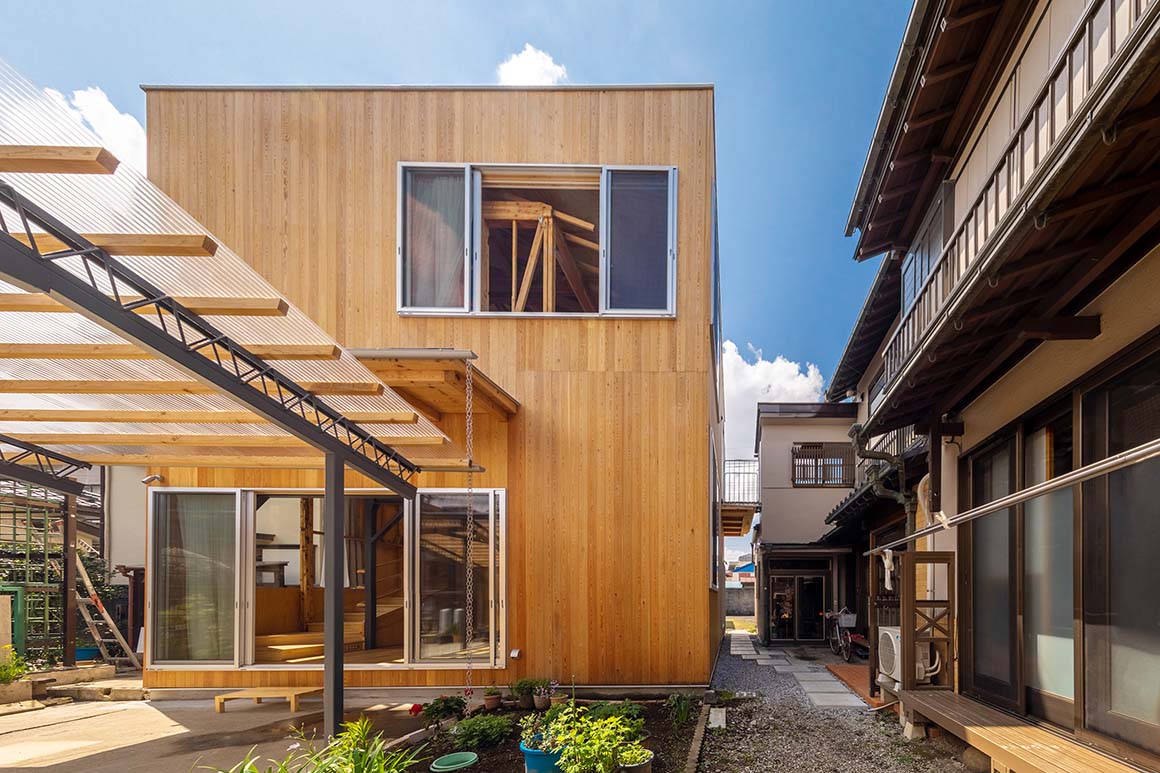
The ‘Father and Son’s House’ in a suburban area in Saitama Prefecture, Japan, is literally a family home passed down from father to son. Beginning with the main house where the client’s father, a carpenter, lived with the client’s mother, and continuing with the annex, workshop, and warehouse, the son maintained some spaces while adding new buildings to expand.
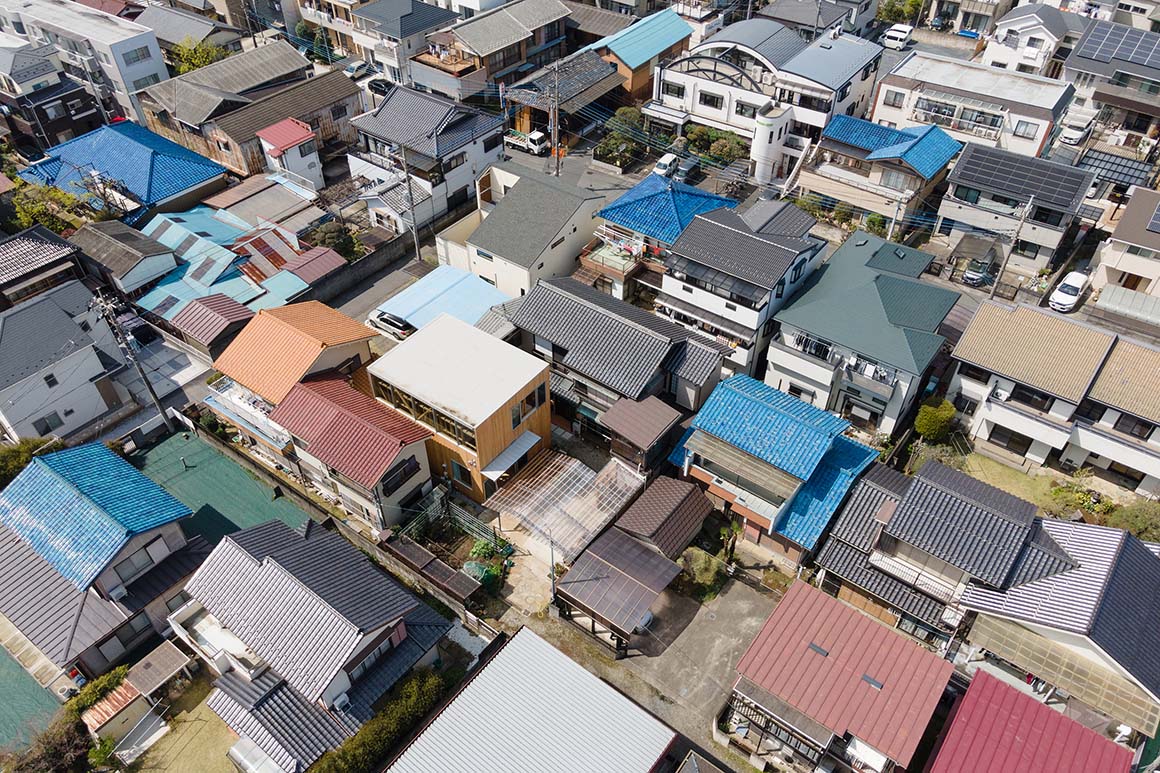


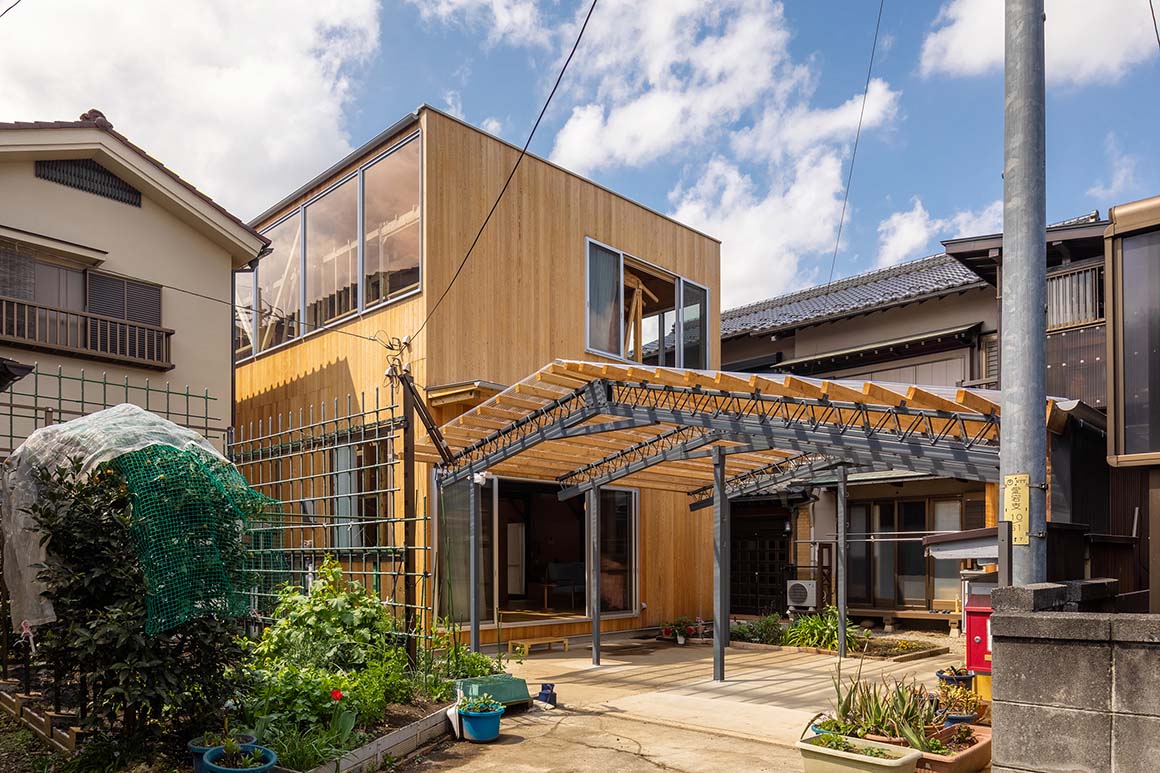
Now, after at least four additions and remodelings, the son’s new home and his mother’s house maintain their lifestyles by separating the areas between generations and balancing the distances and relationships between spaces. After the exterior walls are removed, the remaining structure is a complex mix of wood and steel. On top of this frame and foundation, a new timber roof and exterior walls are added, floors and plumbing are carefully integrated, and the structure is stacked and paneled with wood to create a free-standing new building. The intention is to reveal and emphasize the complexity of the structure, creating subtle gaps between the old and new parts, through which light and wind pass.
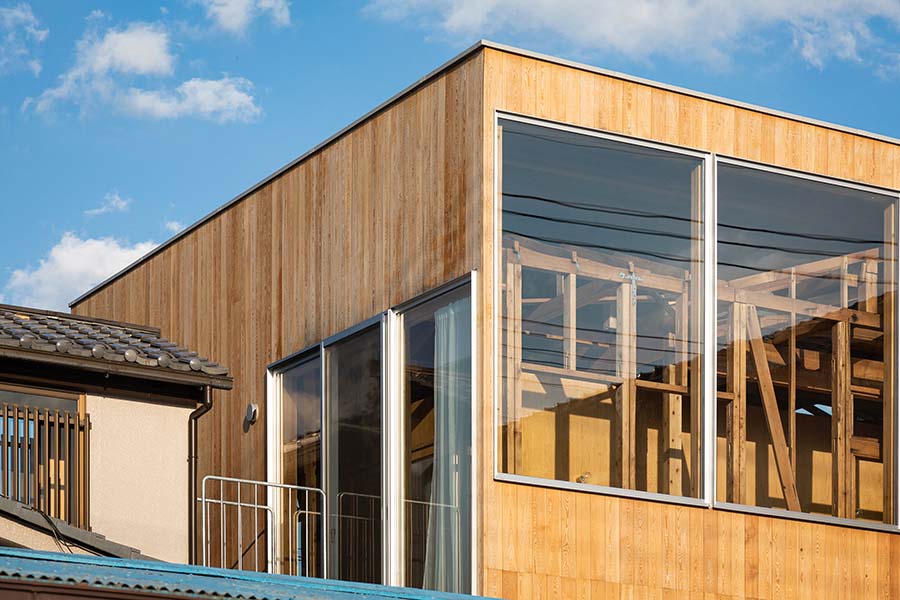
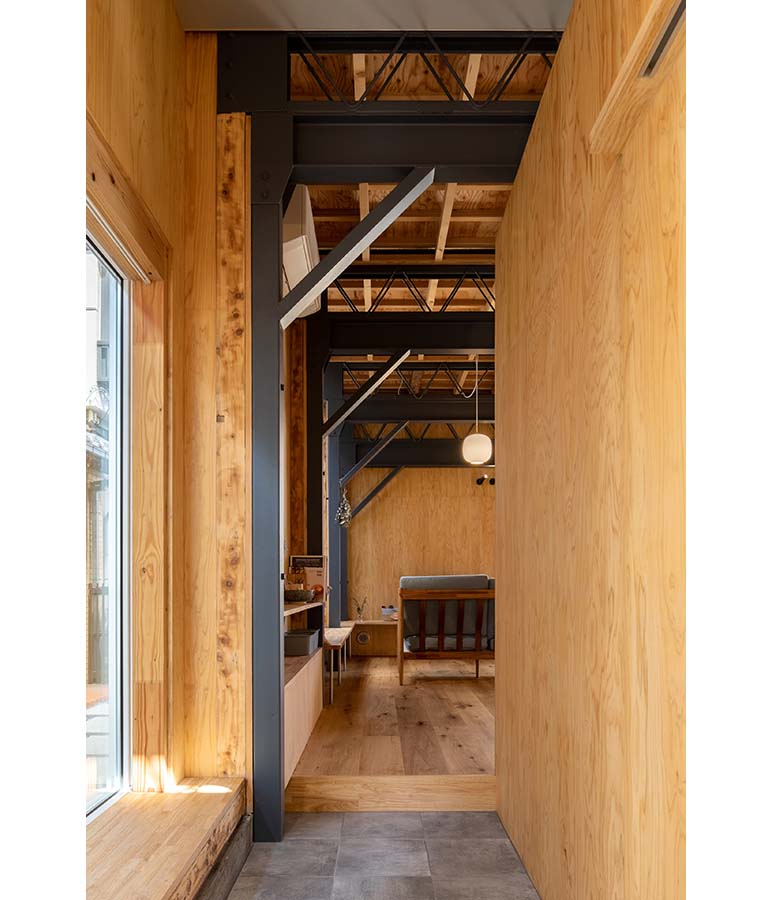
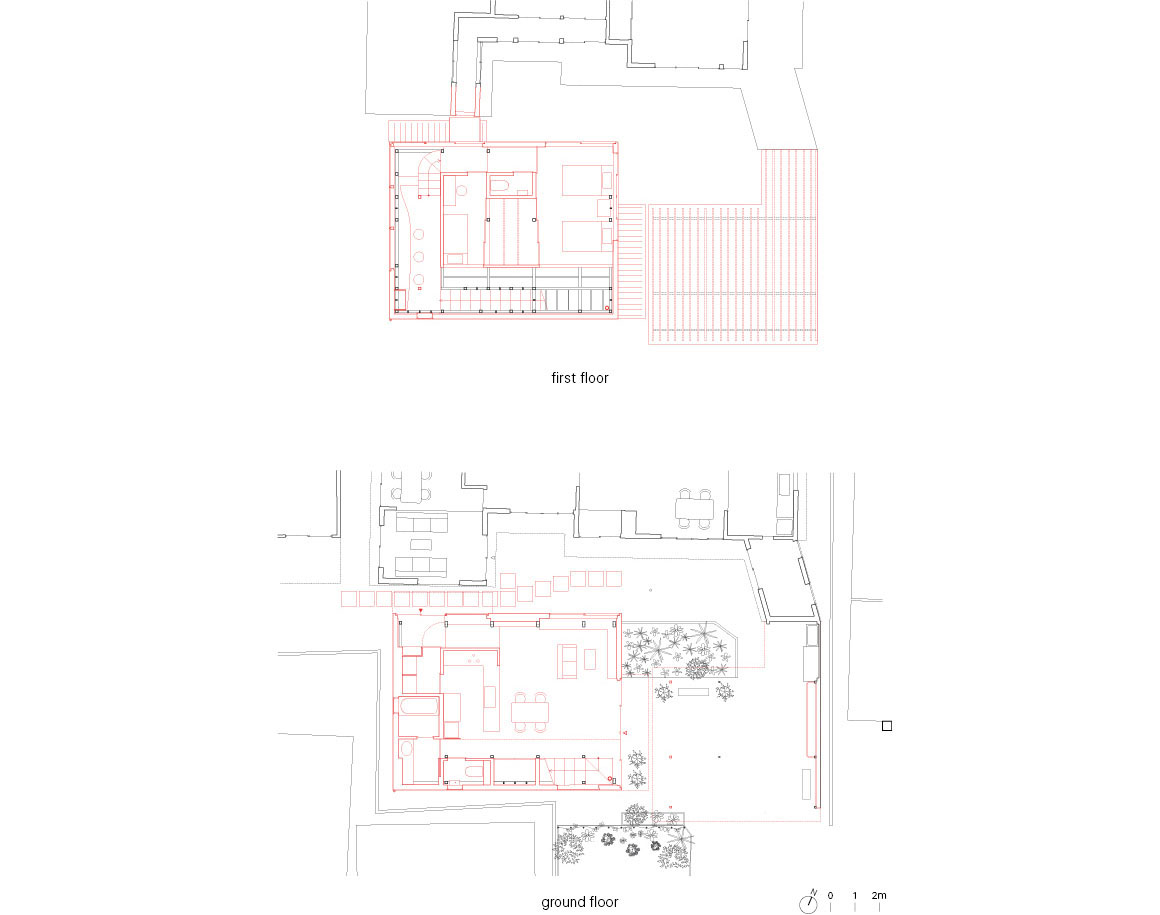
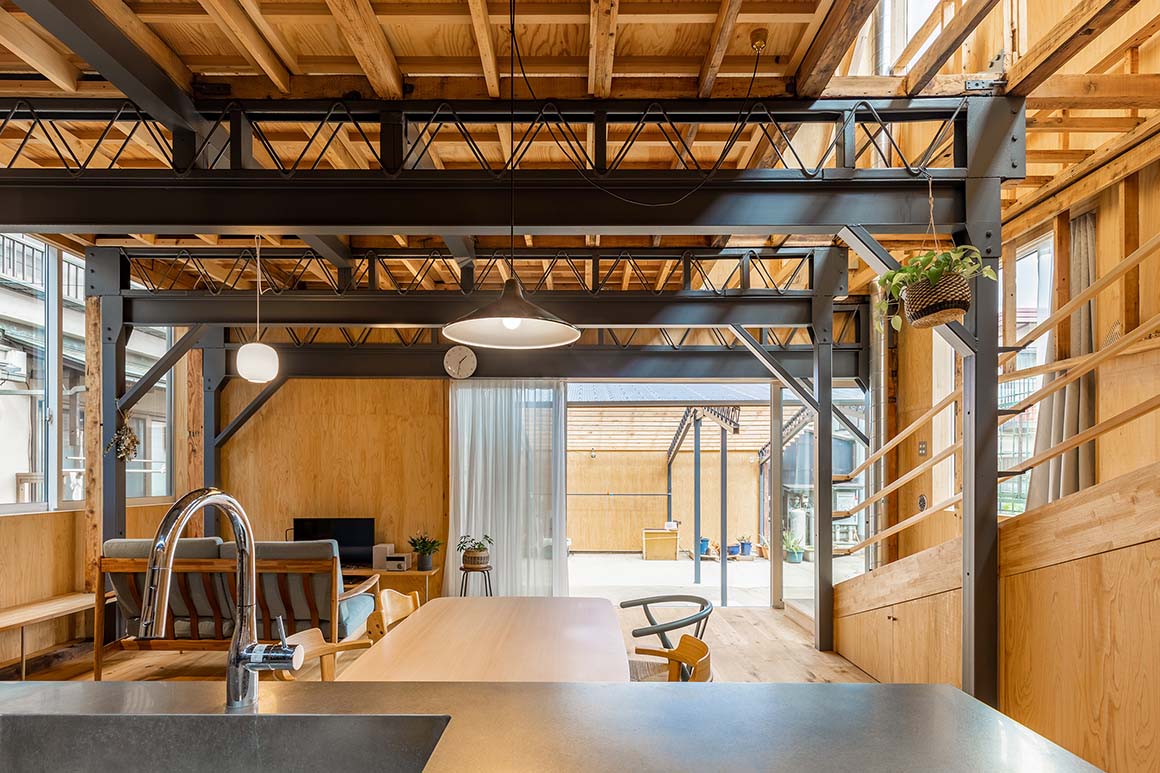
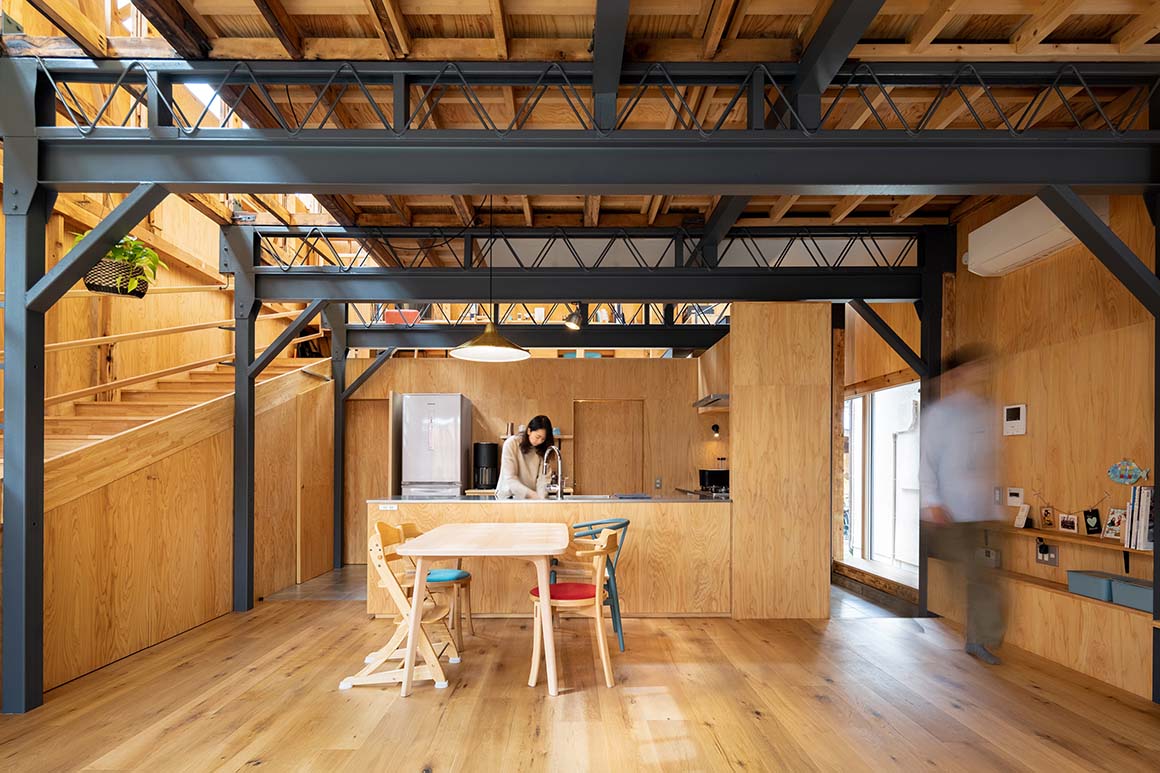
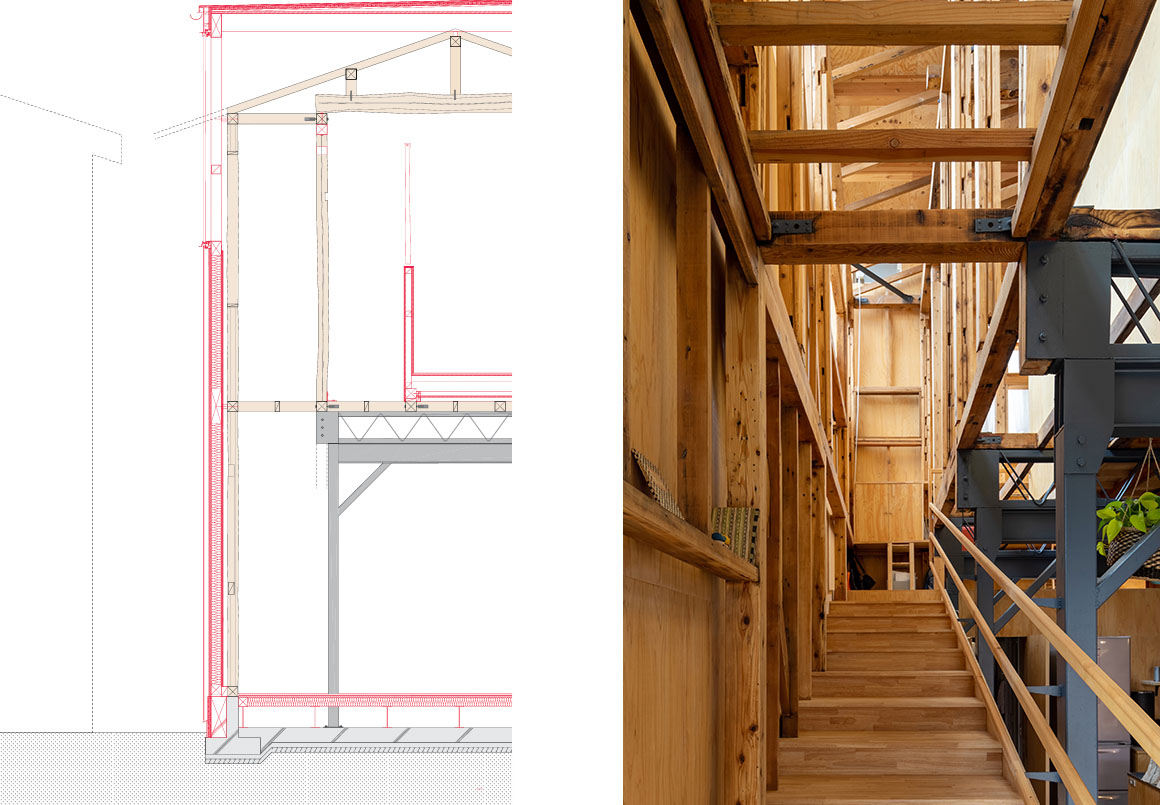
Through at least four expansions and remodelings, the son has now created a new home where modern multi-generational living can occur, balancing the separation of generations, spatial distances, and relationships to maintain each other’s lifestyles. After the exterior walls are removed, the remaining structure is a complex mix of wood and steel. On top of this frame and foundation, a new timber roof and exterior walls are added, floors and plumbing are carefully integrated, and the structure is stacked and paneled with wood to create a free-standing new building. The intention is to reveal and emphasize the complexity of the structure, creating subtle gaps between the old and new parts, through which light and wind pass.
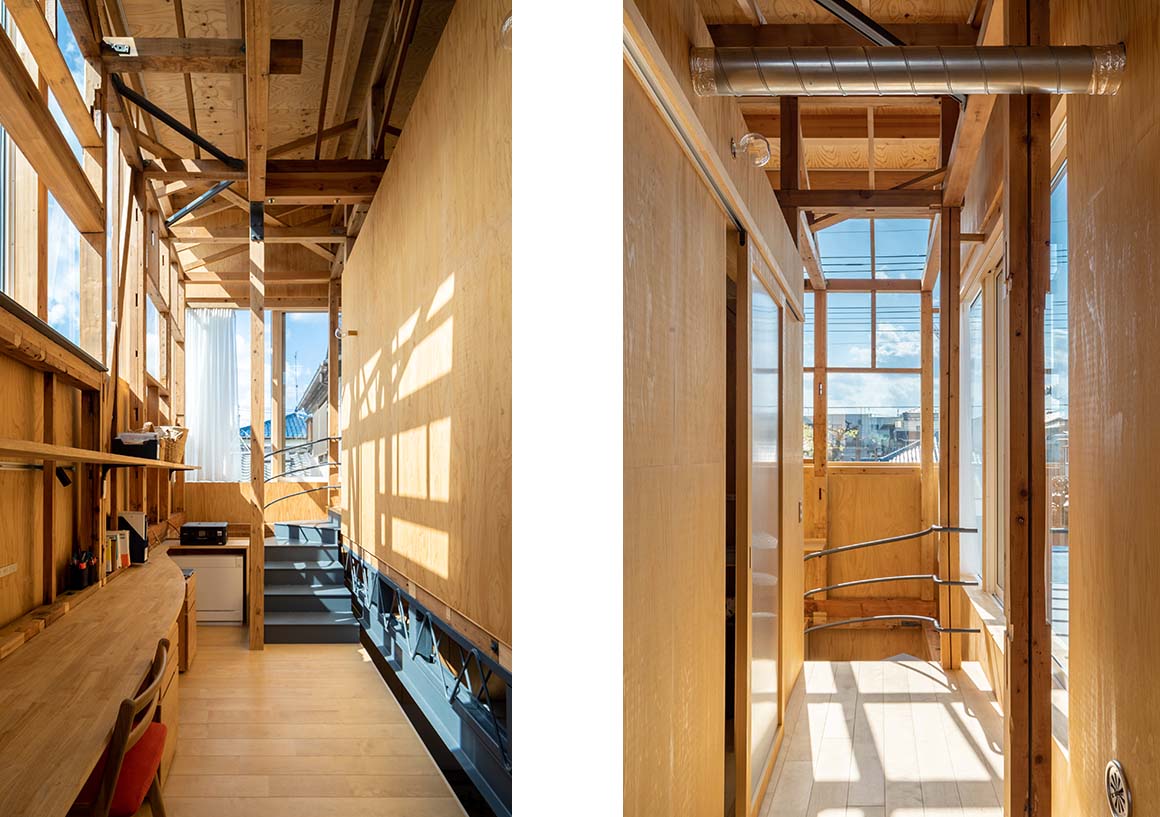
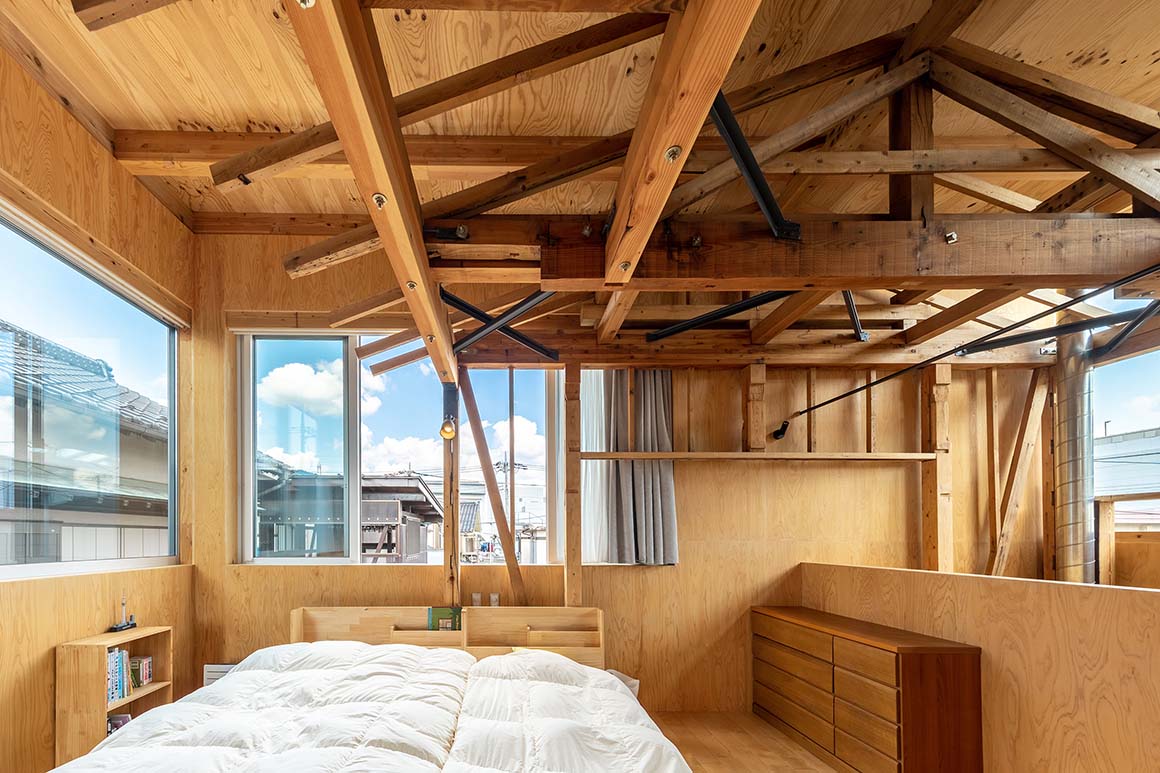
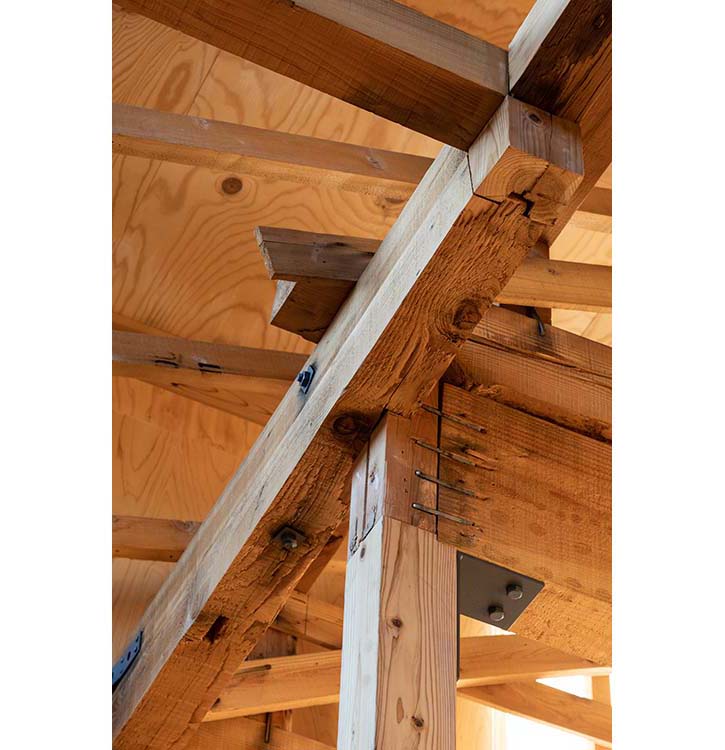

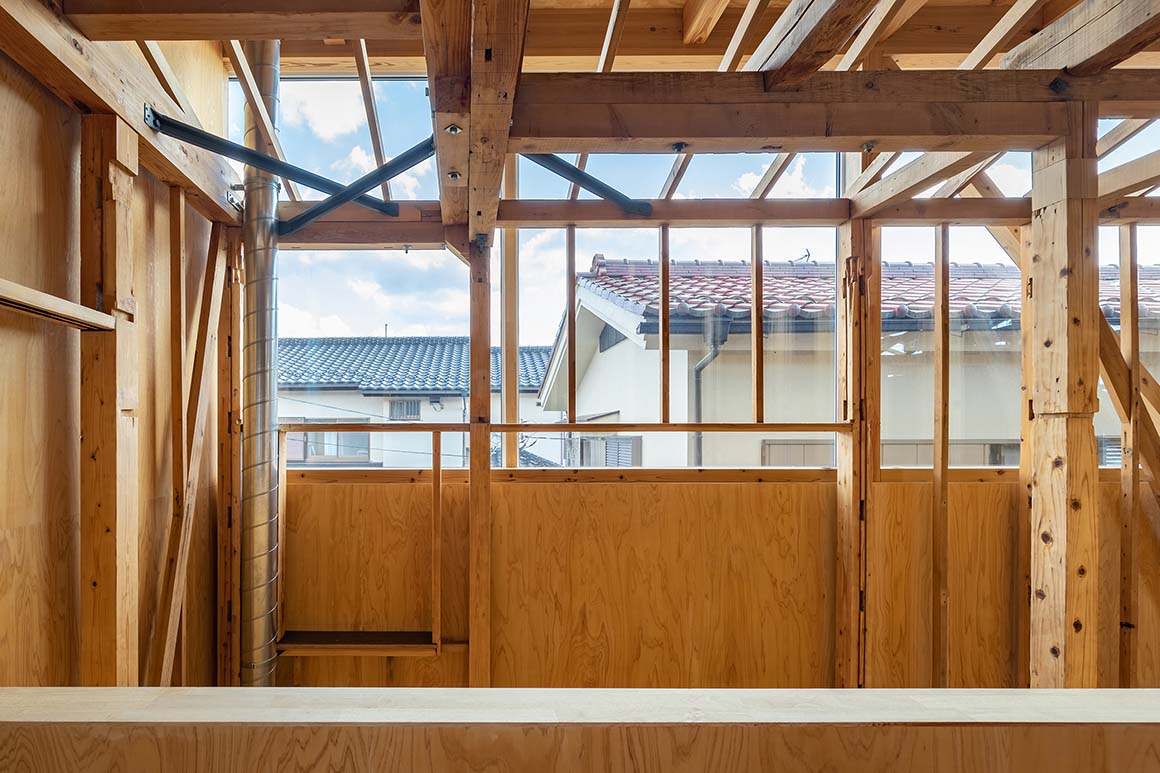
The existing building Is not constructed under a so-called rational system, but there is an inherent freedom in the fact that it is made ‘as desired’ with ‘the materials available at the time’. Additions are made as needed, and each addition remains a trace of a different era. The architect is involved in this creative process through an invisible dialog with the homeowner, his father. The collaboration across time and generations, through various hands, enriched the form of architecture.
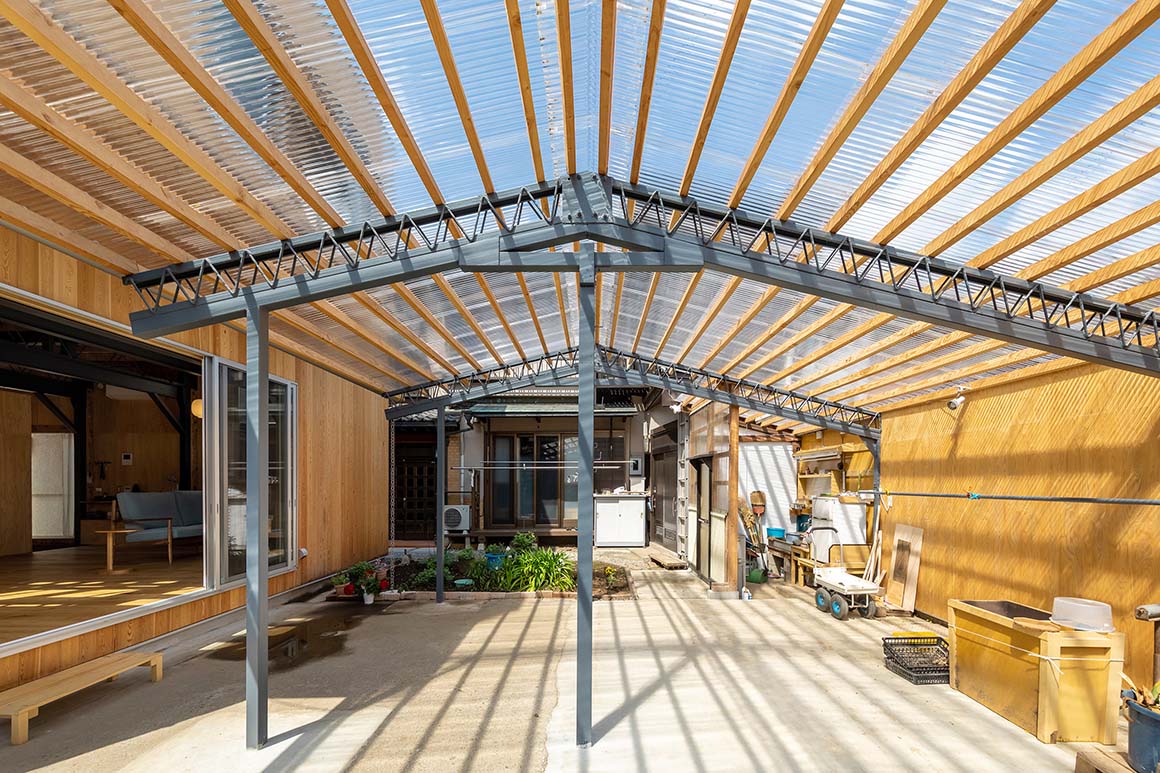
Project: Father and Son’s house / Location: Saitama, Japan / Architecture & Furniture: UNEMORI ARCHITECTS / Structural engineers: HSC / General constructor: siguma construction firm / Furniture contractor: STILLE / Use: private residence / Site area: 531.47m² / Bldg. area: 98.91m² (renovation area) / Gross floor area: 150.80m² (renovation area) / Bldg. scale: two stories above ground / Existing structural systems: wood and steel frame / New structural systems: wood / Completion: 2022.9. / Photograph: ©Atelier Vincent Hecht (courtesy of the architect)



































