Stone wall textured with waterpainting views
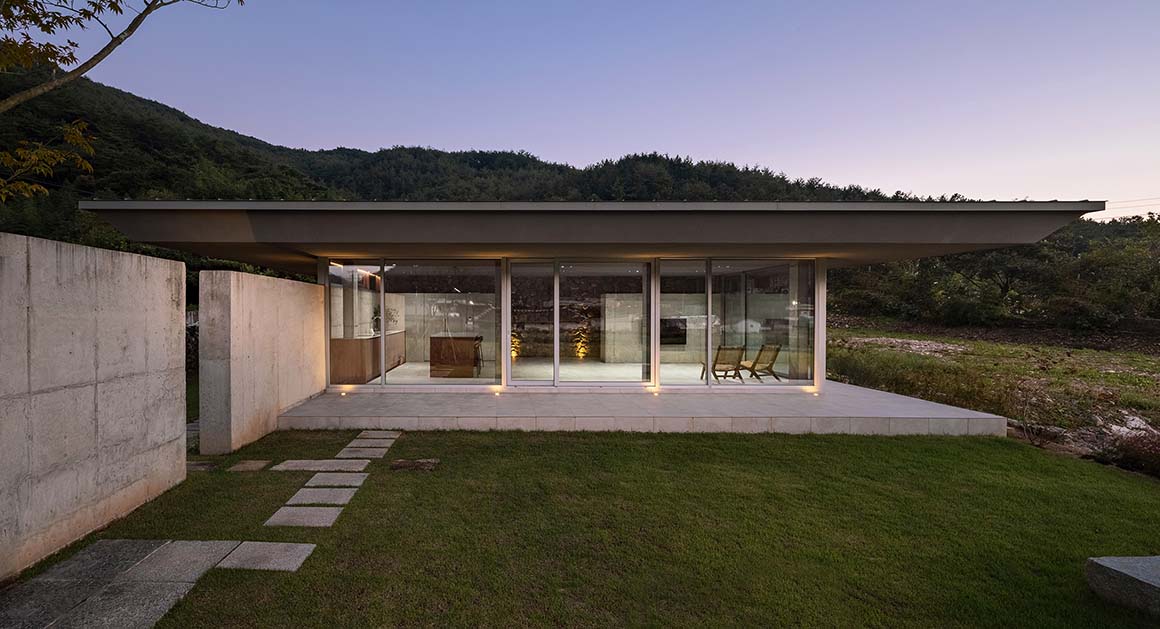
The house appears to be topped with the mountain behind it above its flat roof. A wide field that changes every moment is visible between the roof and the toenmaru, a narrow rectangular wooden porch outside of a traditional Korean room. It feels as if the house quietly existed in the same spot for a long time, with the village and landscape subtly encroaching. The house naturally integrates with the village and the countryside views, filtered through its spatial composition, specific materials, and the suggested vistas, making the surroundings feel contemporary and immediate.
Located in a quiet rural village in Hwasun, Jeollanam-do, surrounded by mountains, paddy fields, and small houses, this house belongs to a client who, after closing a 40-year landscaping business in Seoul, decides to return to his hometown to plant and grow trees. The house has a simple and honest appearance, reflecting the owner’s character and supporting his new life as a farmer dedicated to preserving the streams and mountains of his hometown.
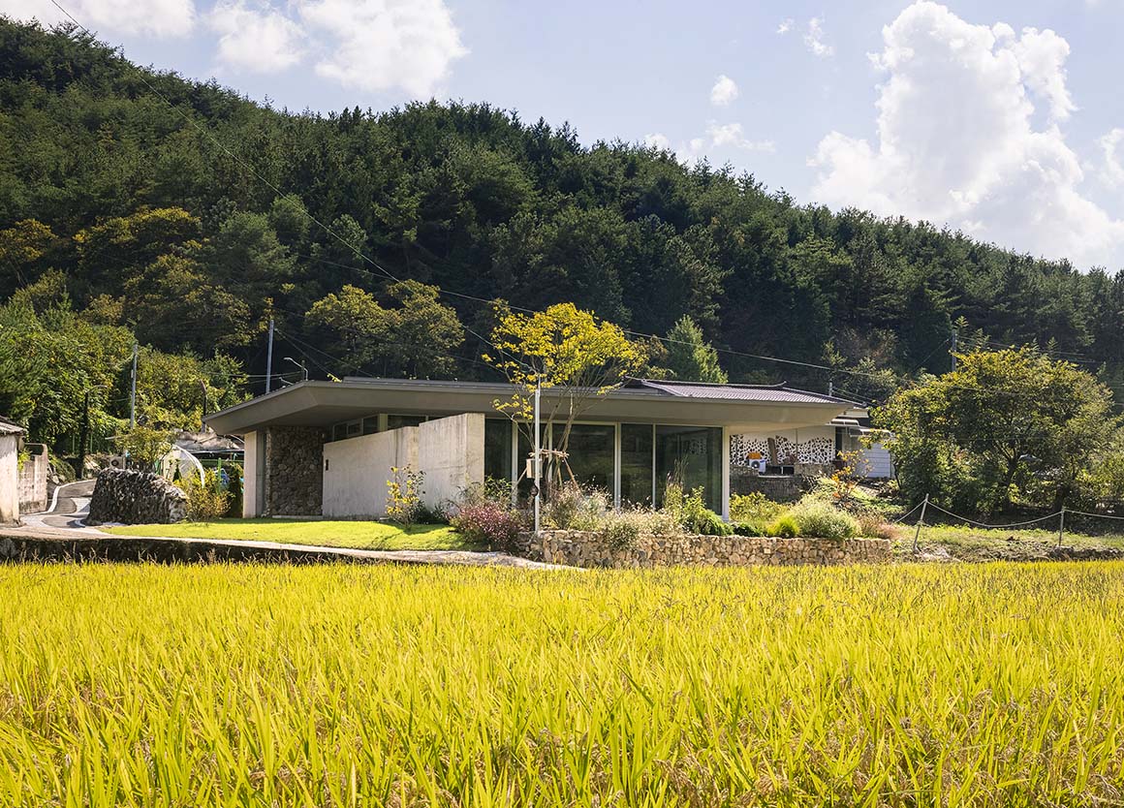
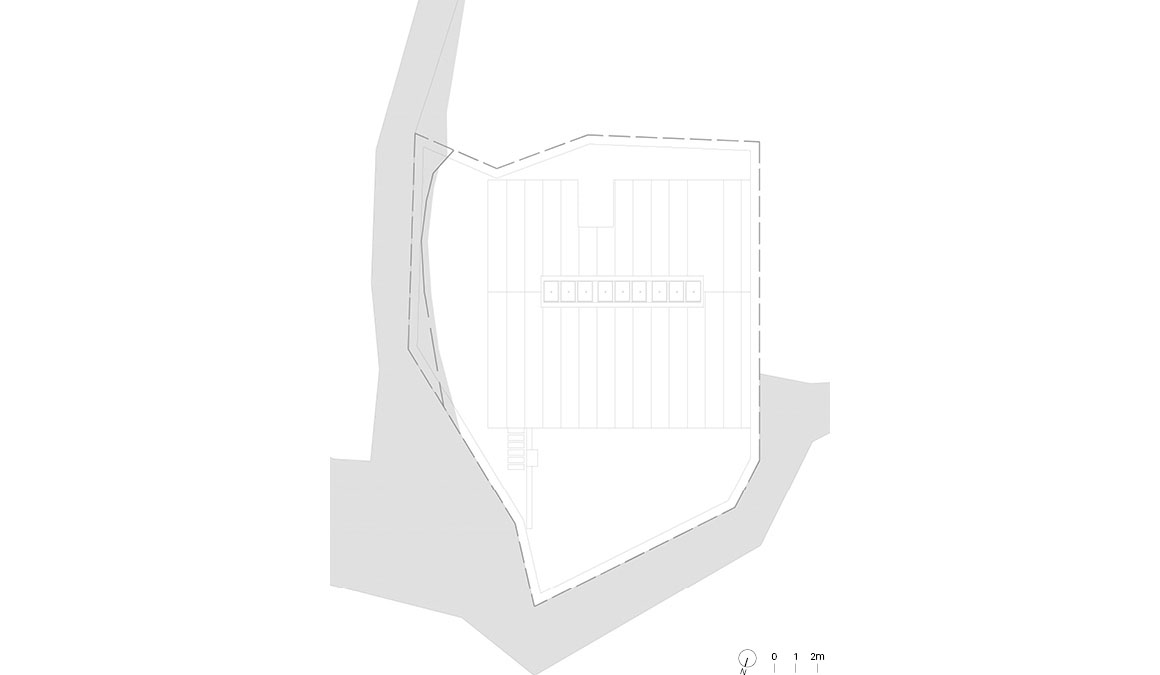
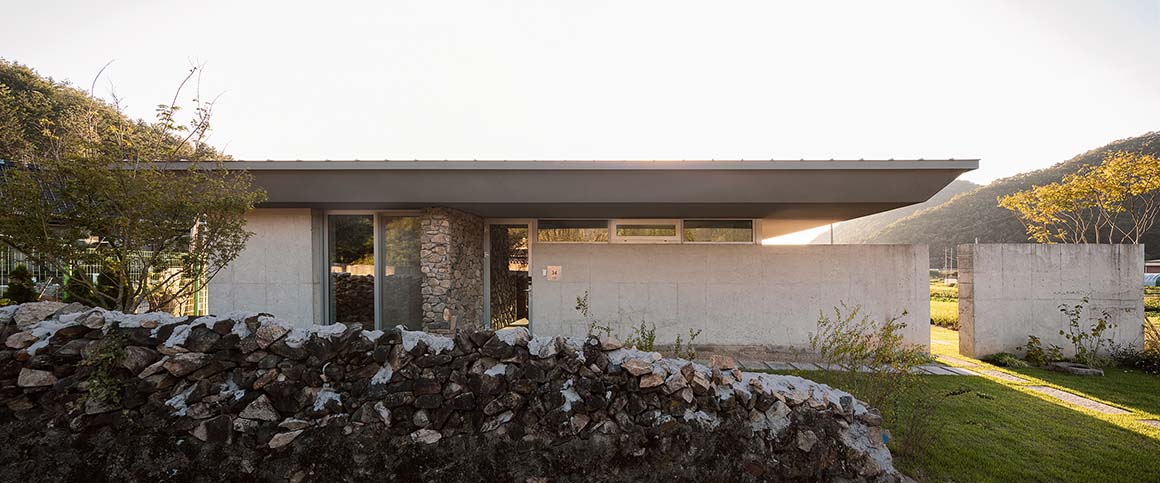

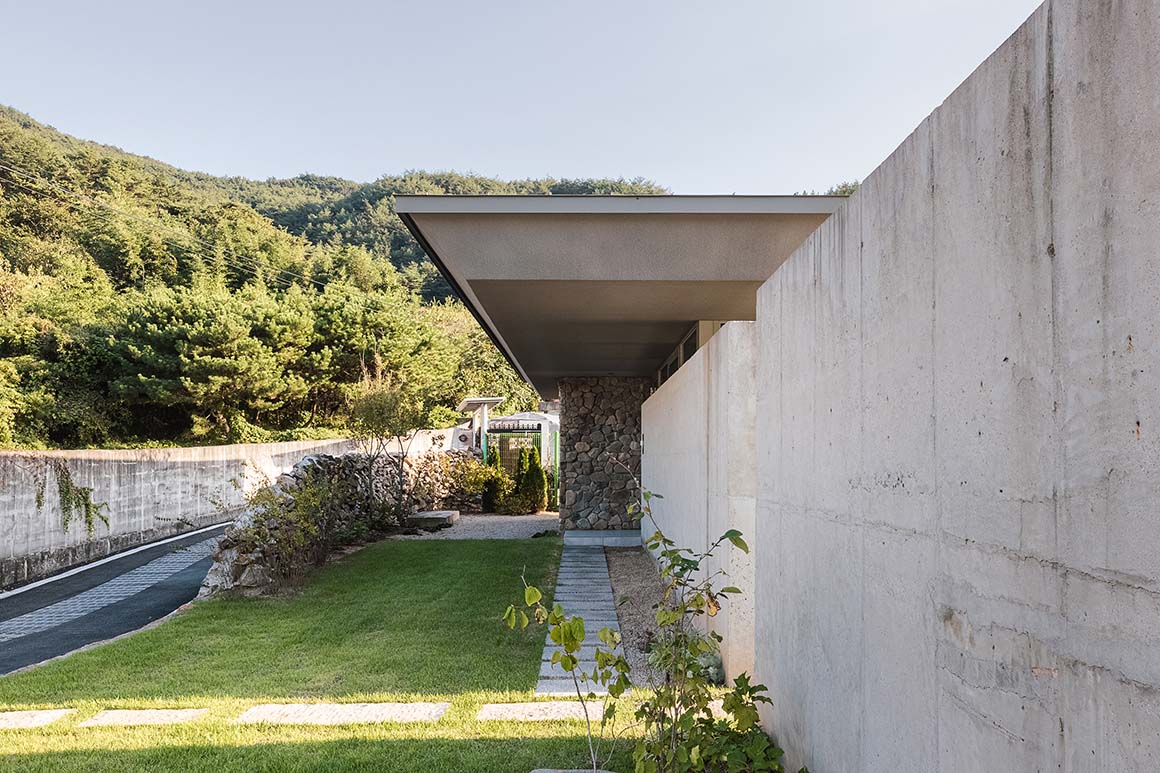
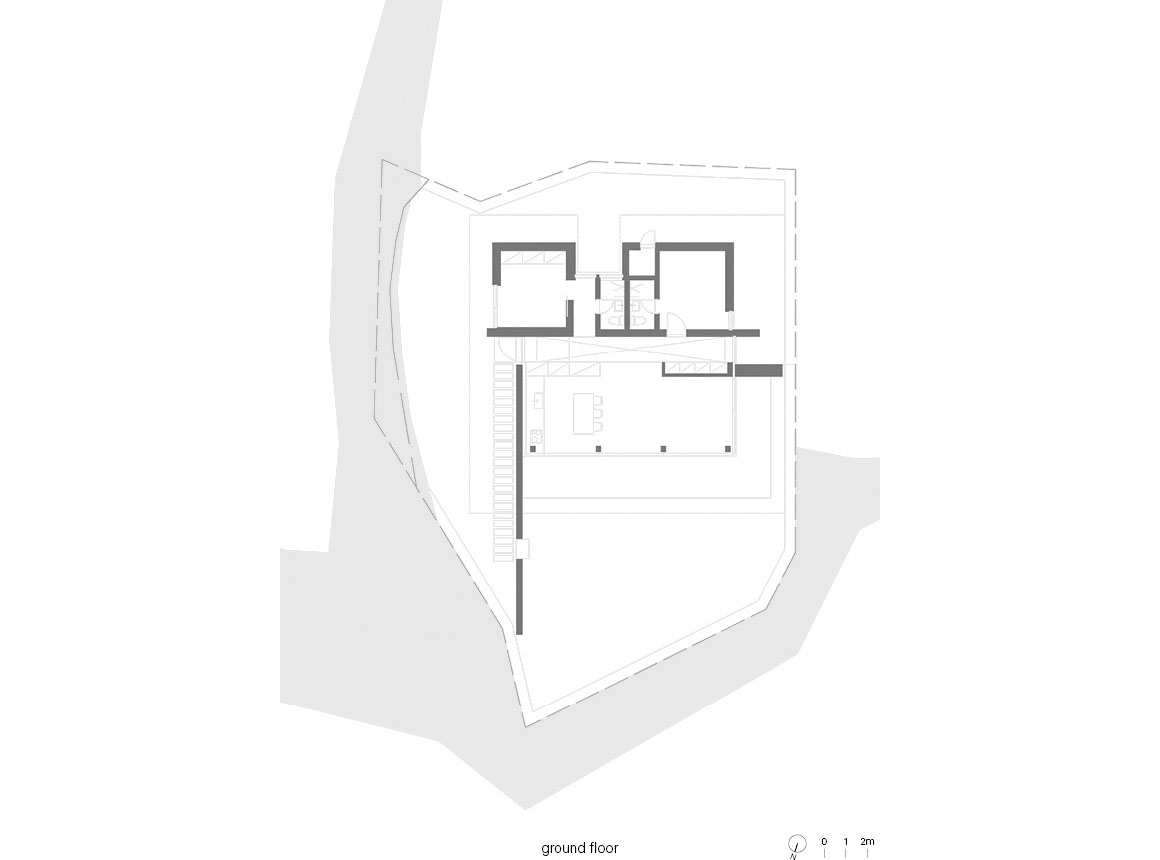
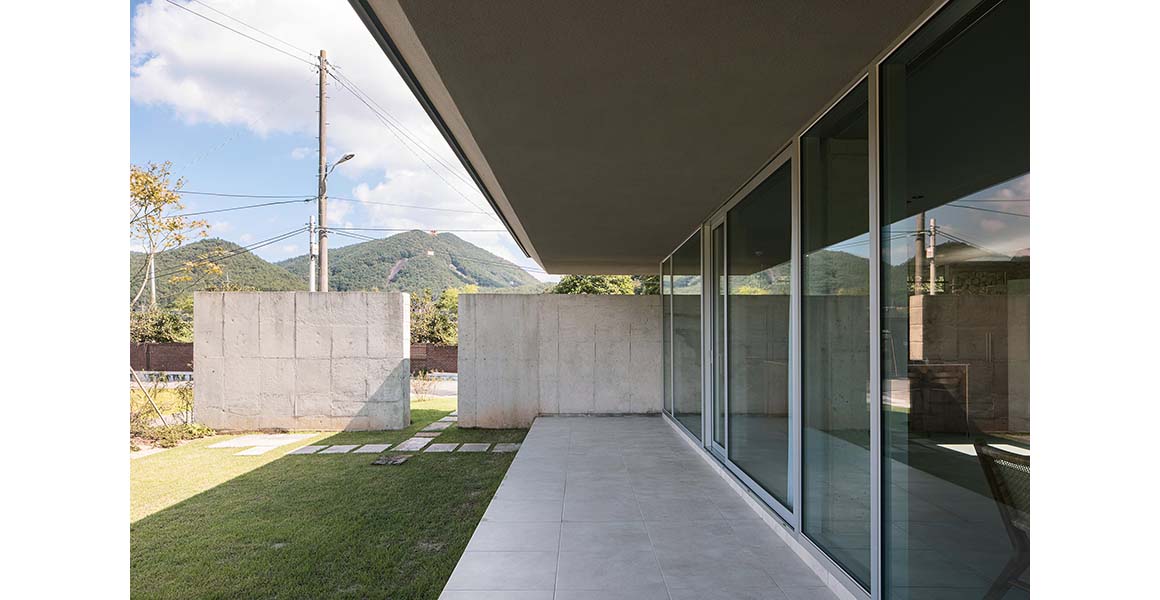
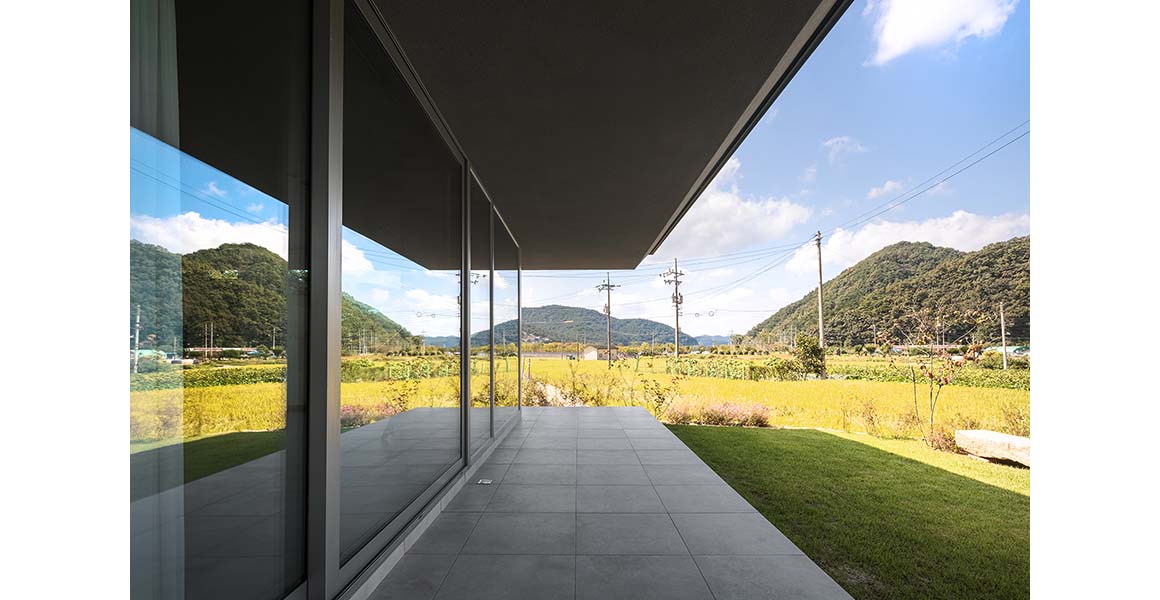
The site is at the end of the village, descending from the bottom of the mountain. To the south, it faces the warehouse of a neighbor, while the view to the north opens to the rice fields. The design resolved the conflict between direction and view by placing the main yard on the northwest side, facing the paddy field, and the entry yard on the east side, facing the village road. This layout maximizes the uniqueness of the site.
Upon entering the house, the view of the surrounding nature fills the house like a watercolor painting through the front window. On the other hand, the thick stone wall that lines one side of the hallway provides a rough texture, balancing the transparency of the front window and adding weight to the space. The natural stone used for this wall is a native material the client dug up by hand from the site. This wall divides the floor into two areas: a shared space with a living room and kitchen, and a private space consisting of a bedroom and a bathroom. The common space extends to the floor over the front window, creating a continuous sense of space that connects to the yard and the field. A long concrete wall is erected along the entrance yard facing the village road. This barrier maximizes the openness of the public space while protecting privacy.
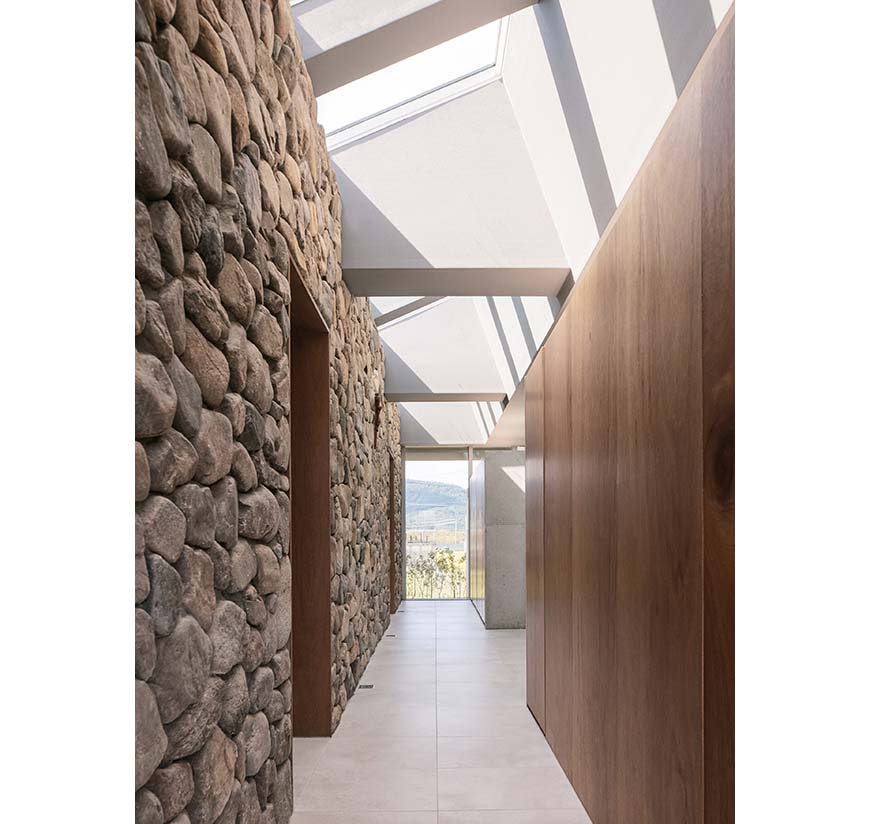
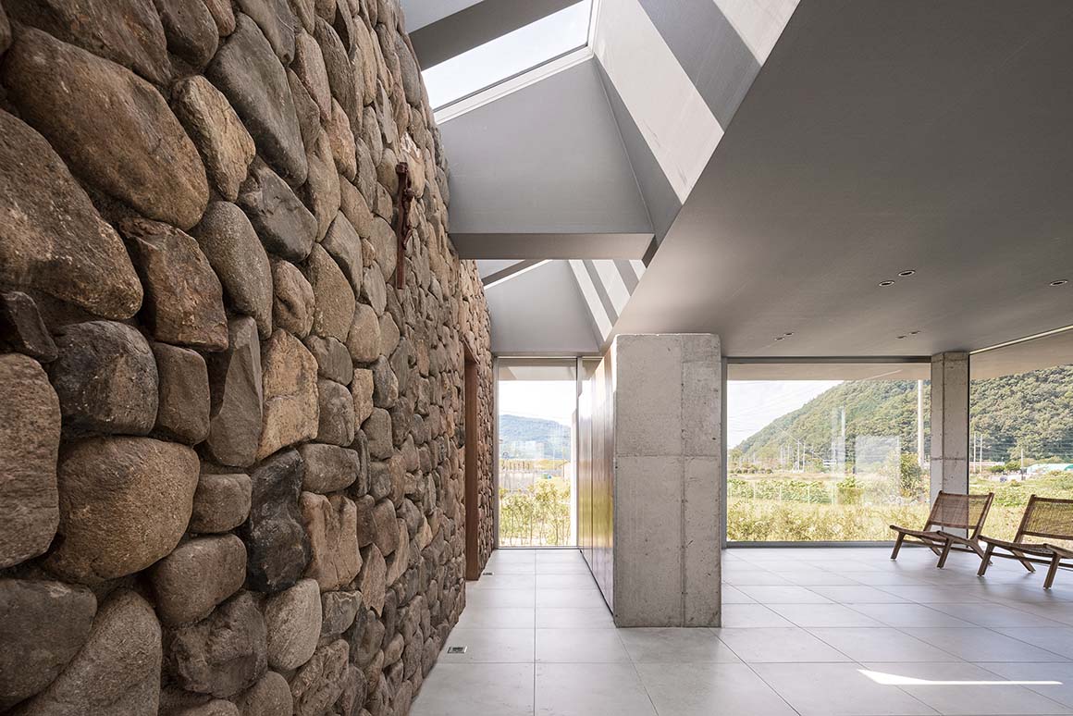
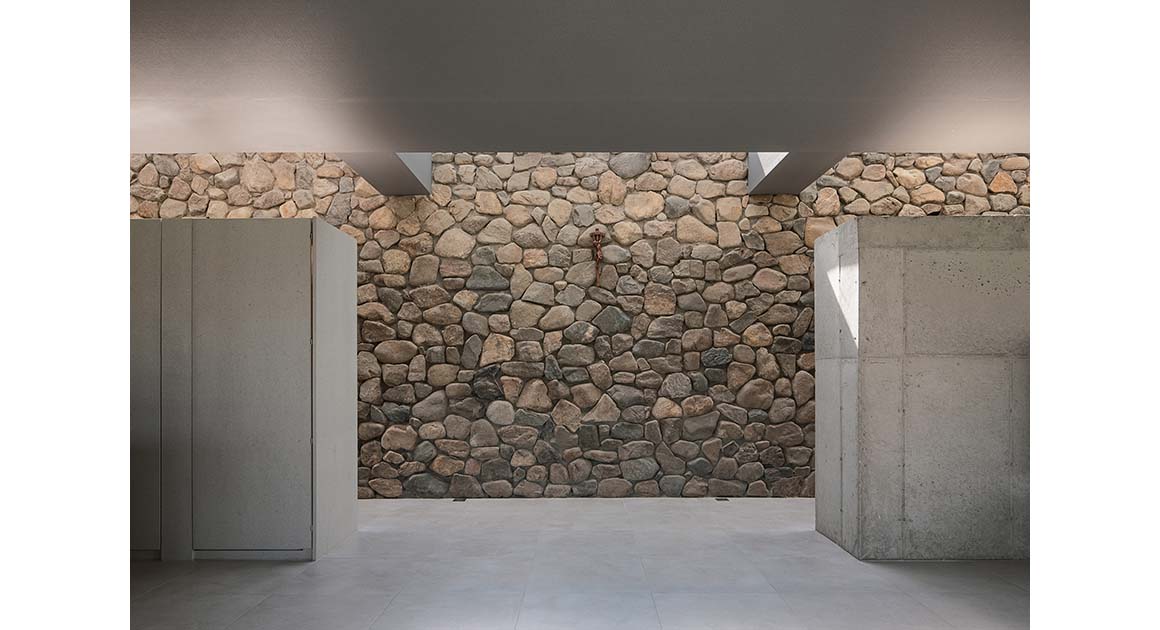
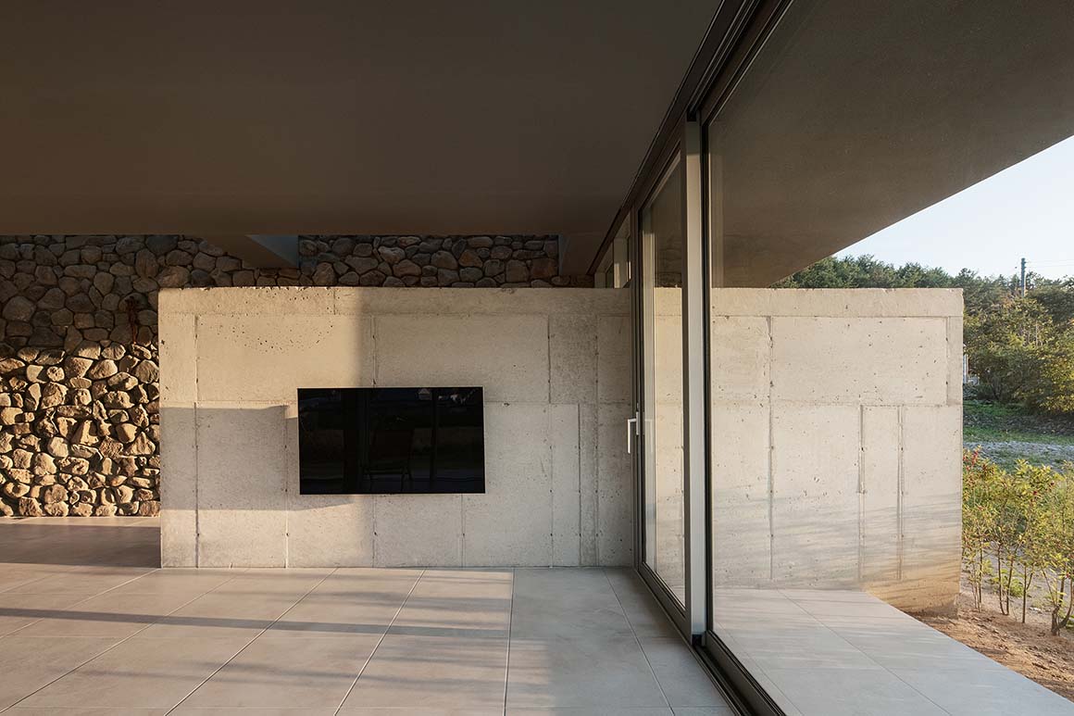

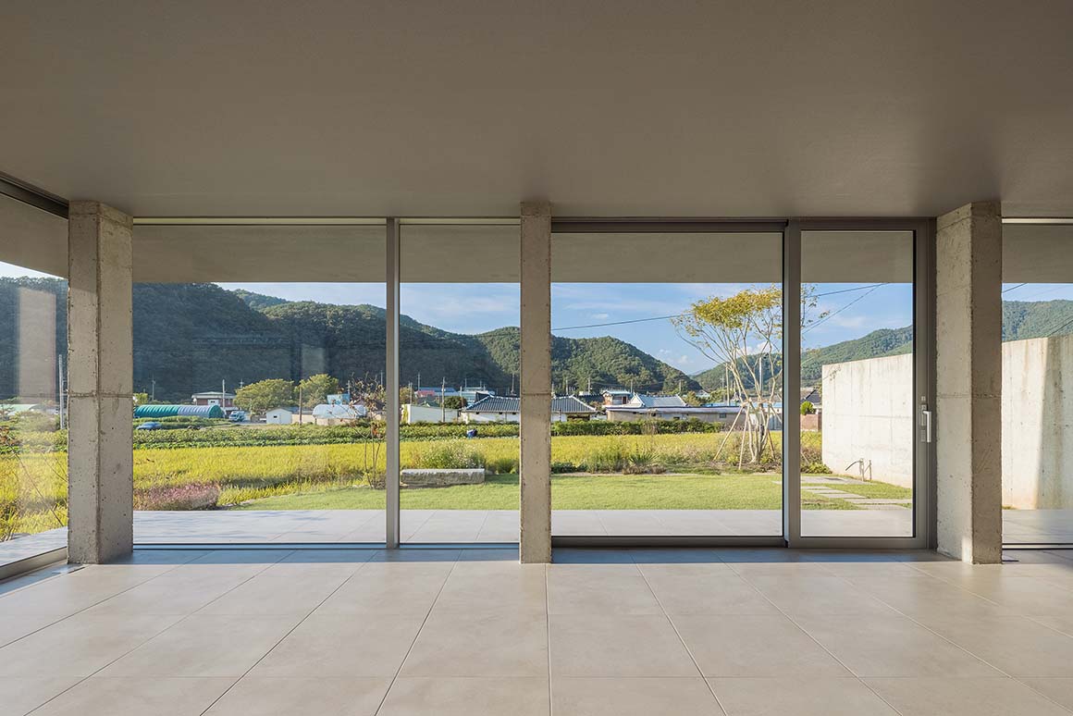
The corridor between the two separate areas consists of a low storage wall and a skylight in addition to a wall made of natural stone. The 1.9 meter high storage wall that does not reach the ceiling shield the view from the entrance but does not block the space giving a sense of openness to the boudoir while creating a cozy atmosphere.
The skylight is a device that complements the sunlight from the south in this north-facing house. The light falling from the skylight hits the stone wall and adds a touch of elegance to the interior with the unique texture and contrast of the raw material.
Project: Farmer’s House / Location: Hangye 3-gil, Hancheon-myeon, Hwasun-gun, Jeollanam-do, Republic of Korea / Architect: PLANO architects & associates / Architect in Charge: Minsung Park, Wongil Lee, Geunhye Kim / Contractor: Bando Engineering·Construction Co., Ltd. / Structural engineer: Ilmac Structure Engineering Co,Ltd. / Landscape architect: Seohwa Landscape Construction / Use: Single Family House / Site area: 384m² / Bldg. area: 142.6m² / Gross floor area: 93.96m² / Bldg. coverage ratio: 37.14% / Gross floor ratio: 24.47% / Bldg. scale: one stories above ground / Structure: Reinforced concrete / Exterior finishing: Exposed concrete, Natural stone / Interior finishing: Exposed concrete, Natural stone, Wallpaper, Tile / Completion: 2021 / Photograph: ©Yongjoon Choi (courtesy of the architect)



































