A plaza and playground with various urban views
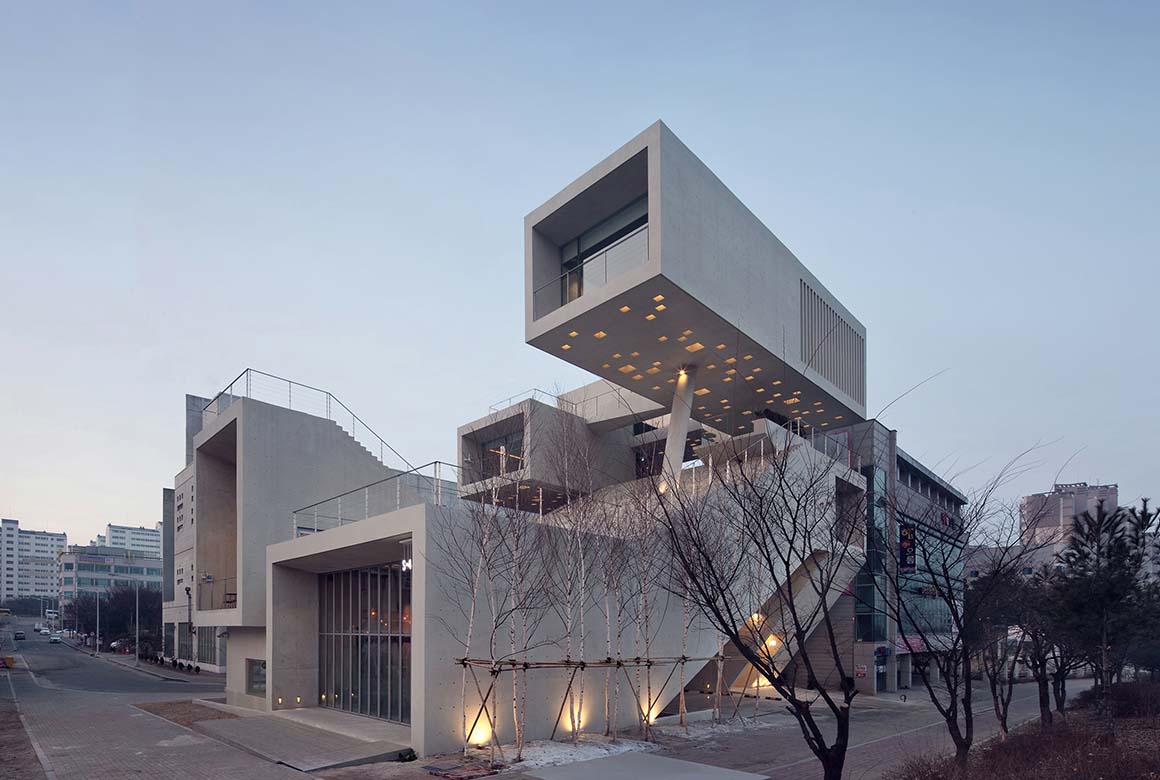
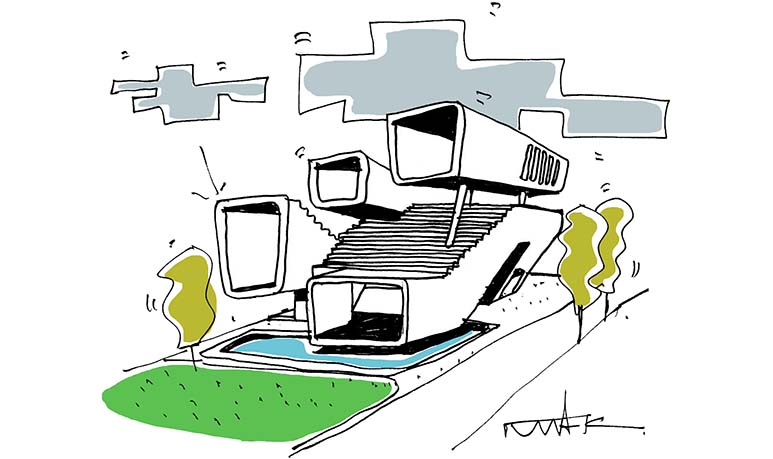
The rental economy has been a cornerstone of urbanization from its inception. Neighborhood living facilities have played a crucial role in the expansion of cities, generating financial returns for landlords and developers within a capitalist framework. However, many Korean cities lack distinctiveness in the design and form of these developments, raising the question: Is it possible to discover a new architectural principle for neighborhood living facilities in Korea?
Legally, a neighborhood living facility is defined as a service that provides residents with essential conveniences, such as places to sleep, eat, and play. In this sense, a hotel could be considered a large-scale neighborhood living facility, though one that offers expensive accommodations and dining experiences. The key difference lies in the willingness of hotel guests to pay a premium for high-end services and the prestige that comes with it. What if neighborhood living facilities in cities adopted a similar ethos to hotels? Developers, investors, and architects might explore the potential of applying the hotel model as a paradigm for these facilities.
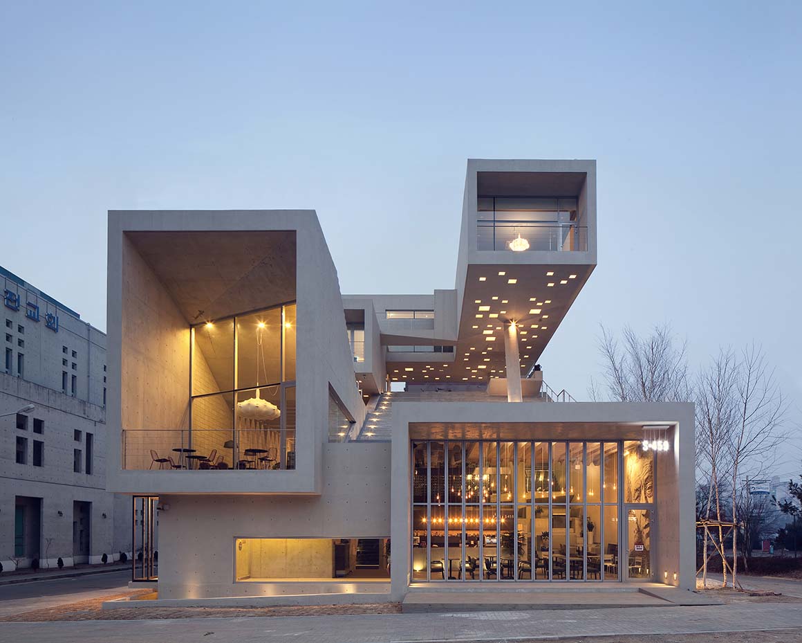
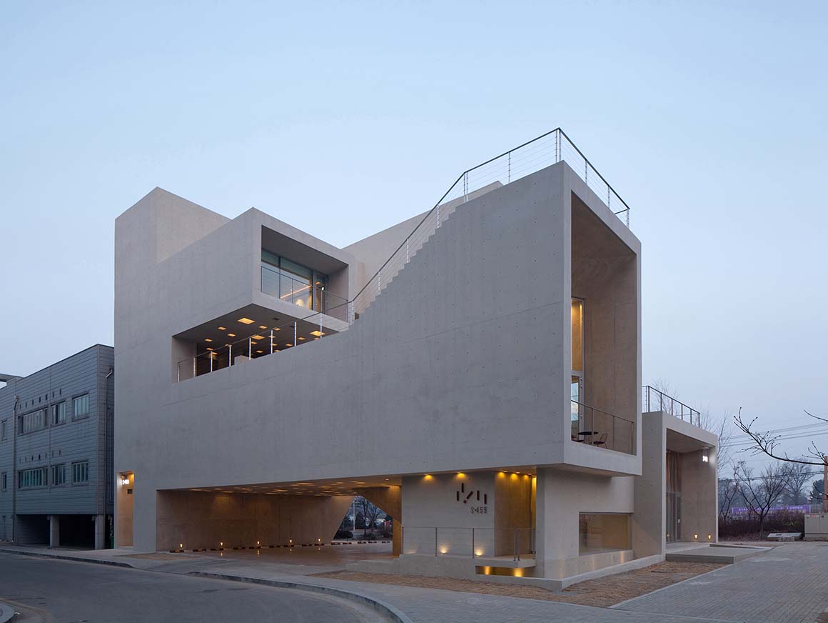
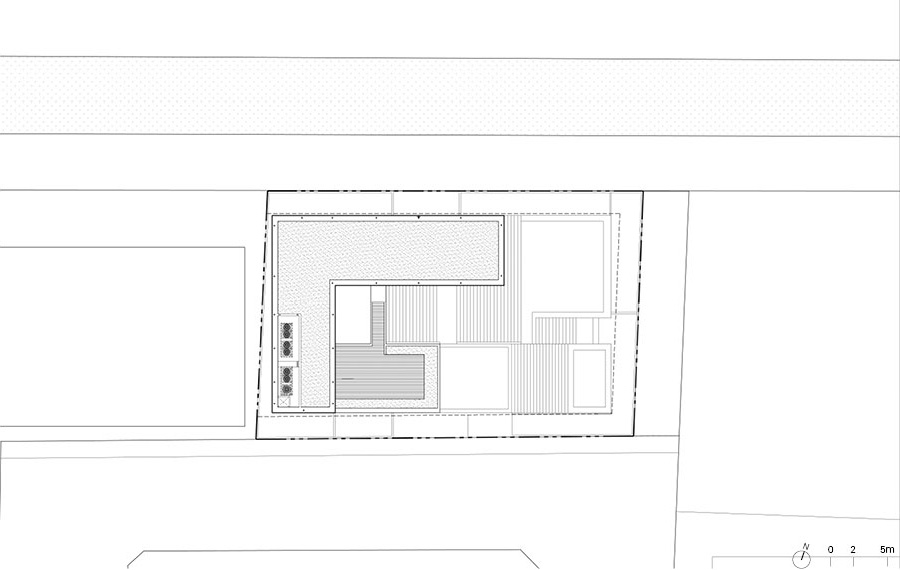
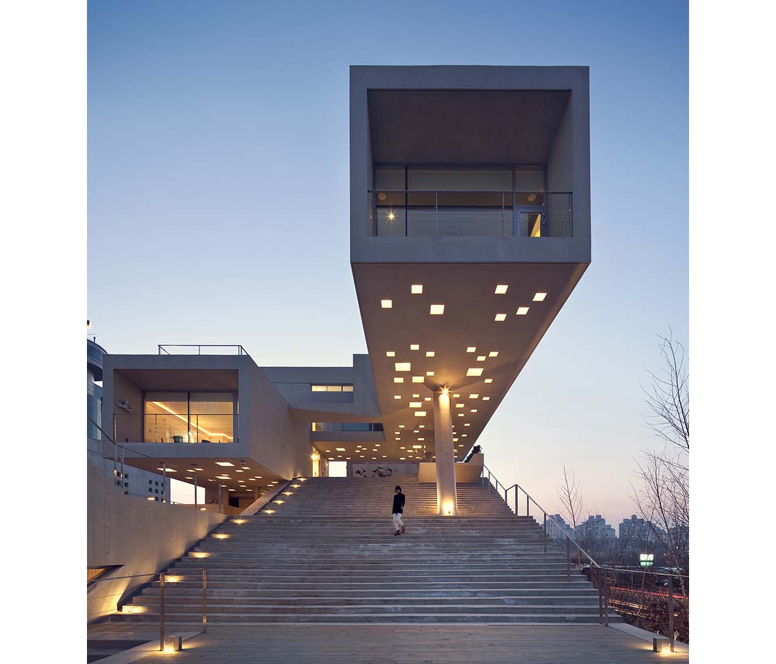
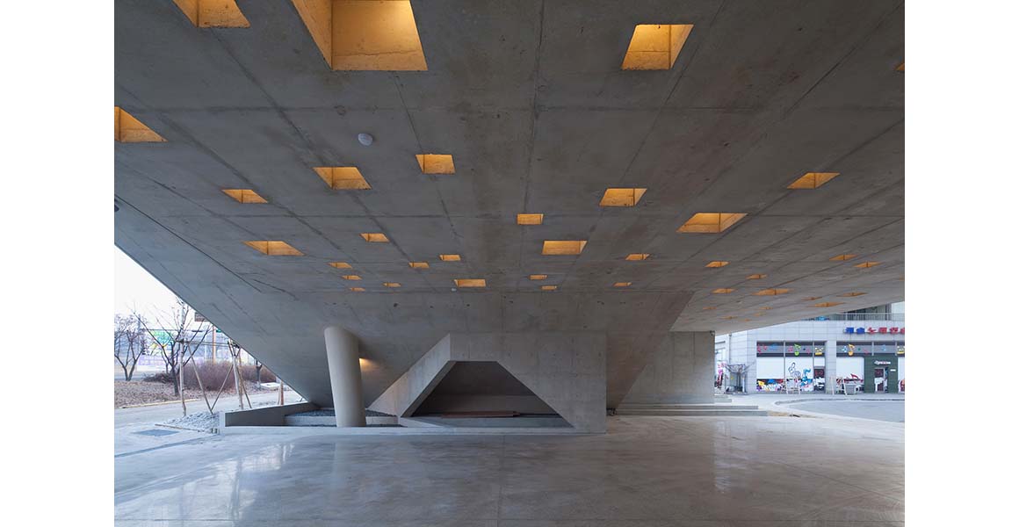
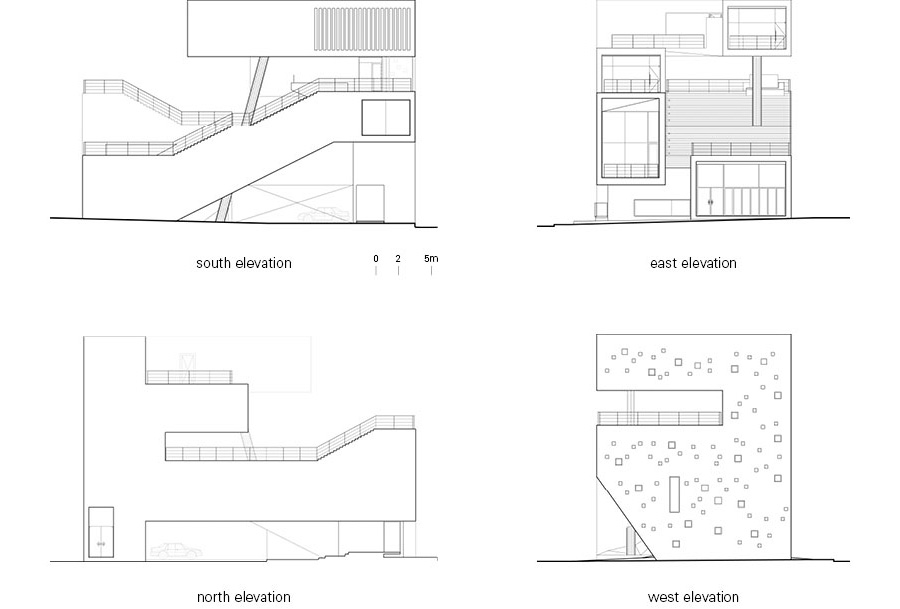
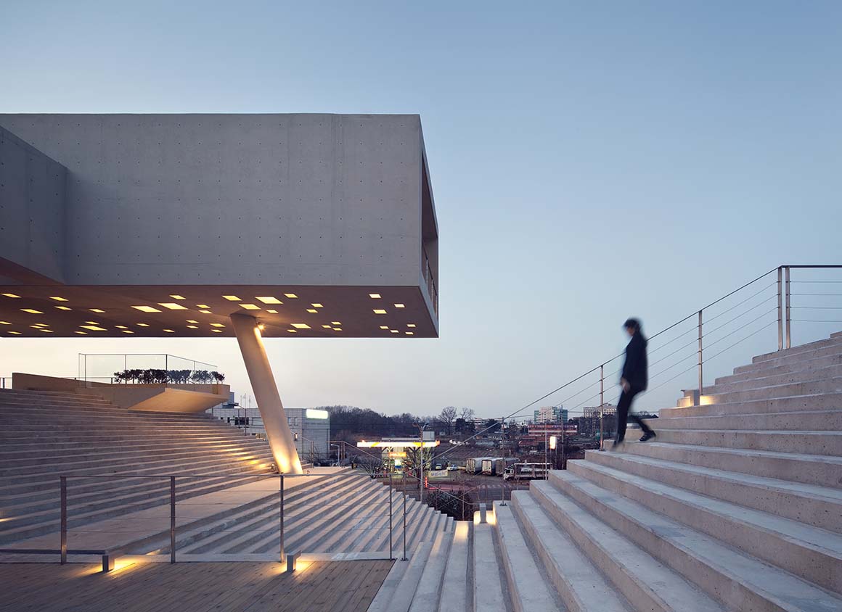
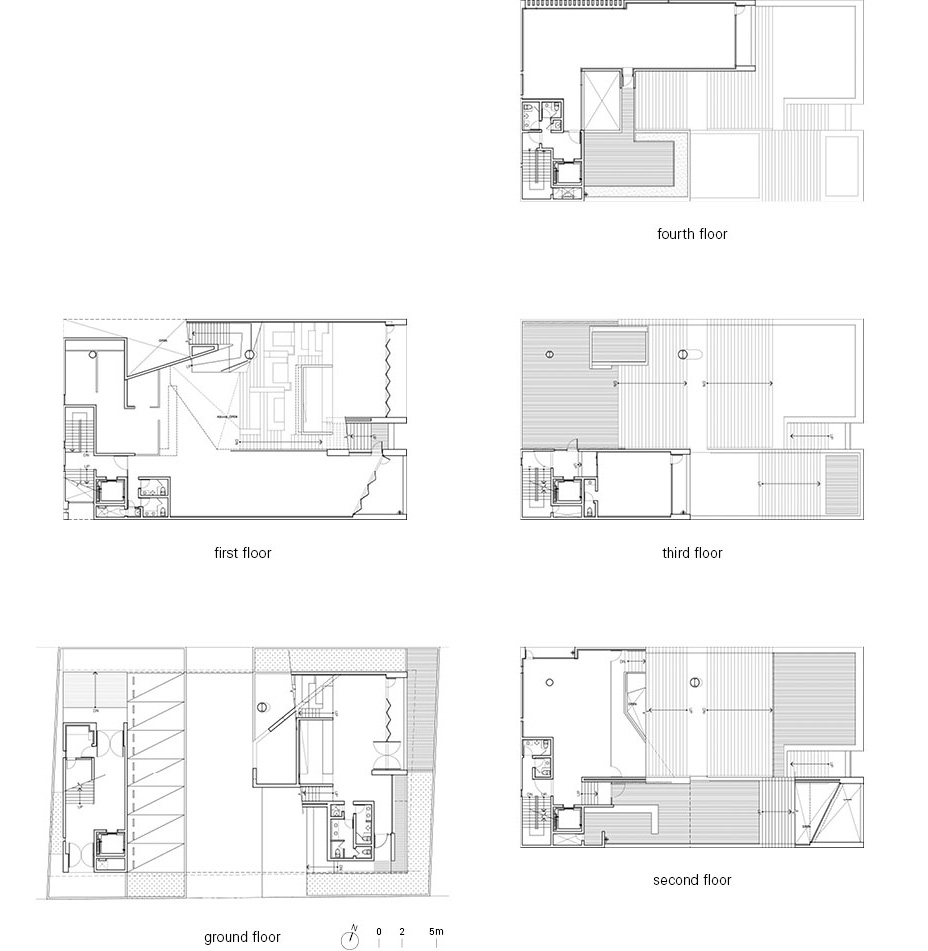
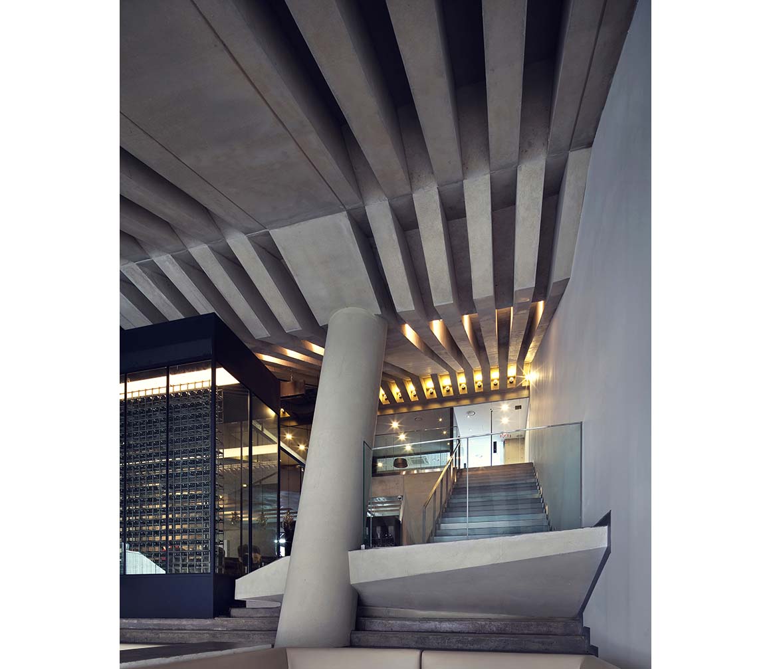

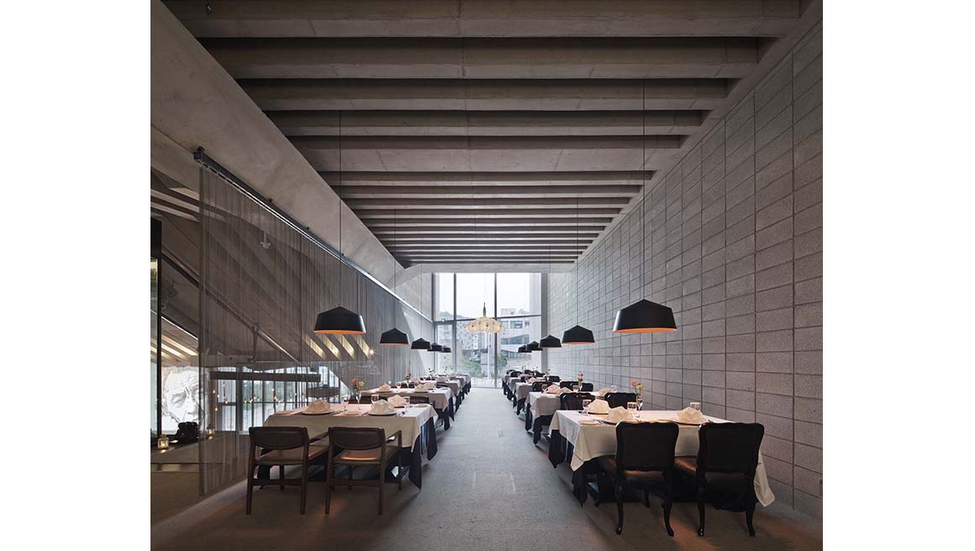
F.S.ONE embodies this concept, functioning like an “open-air hotel” with the stairway as a central unifying element. The stair serves multiple purposes, acting as an additional floor, a climbing structure, a playground, and a public plaza. At F.S.ONE, activities such as eating, playing, and resting occur on these stairs. Unlike a Babylonian ziggurat, which primarily allowed for ascension and descension with a singular vantage point, F.S.ONE offers multiple podiums under the piloti, providing various perspectives. These podiums allow users to survey the dynamic rise and fall of the staircase and the urban landscape beyond, akin to a farmer overseeing the terraces of a paddy field.
The stair-seats ascend and descend in varied patterns, resembling the eroded surface of a rock, and at night, F.S.ONE exudes a nostalgic atmosphere. The client’s residence on the top floor is set apart from the stairs, with the mass lifted on pilotis, creating a shaded area that offers protection from rain and snow, much like the traditional gazebo trees found in old Korean villages.
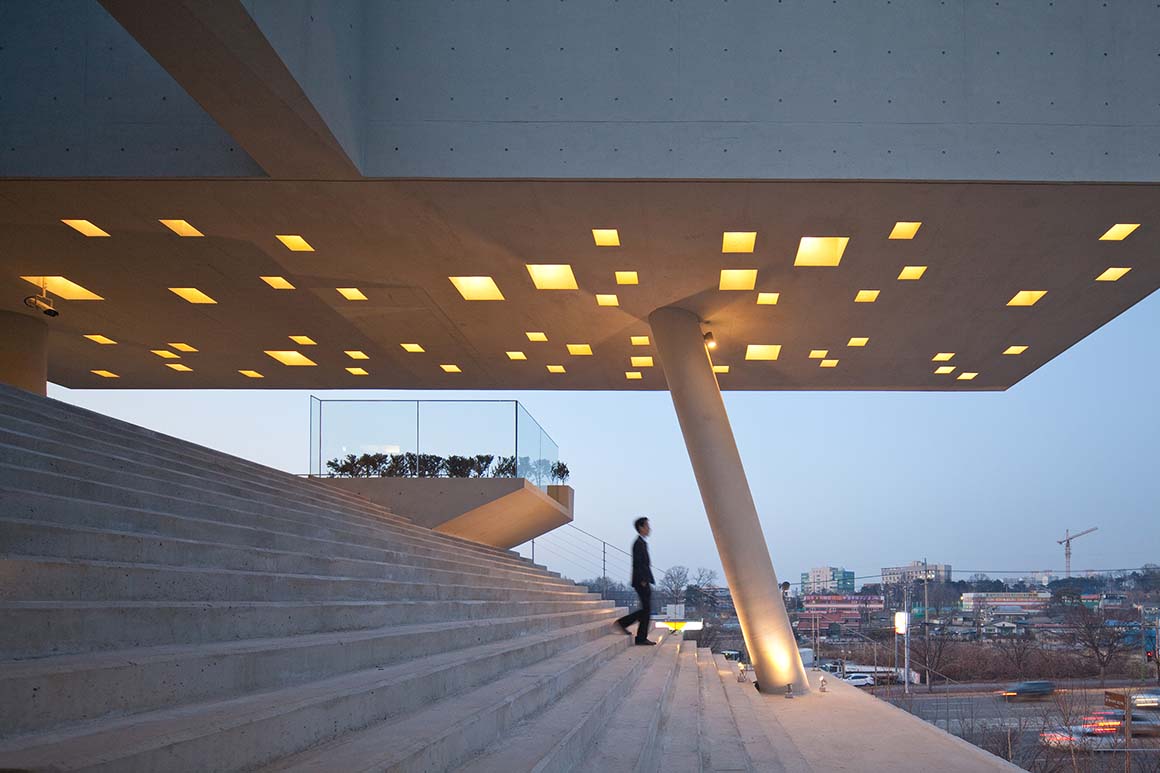
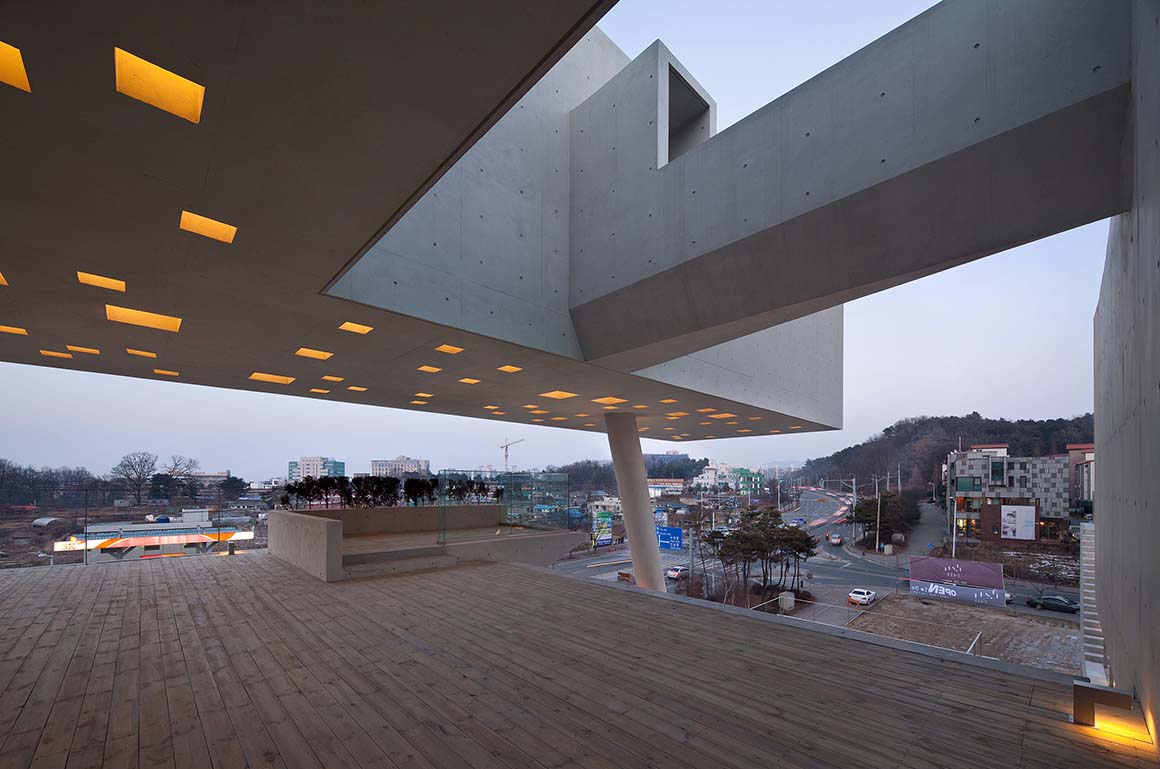
F.S.ONE represents a new type of neighborhood living facility, incorporating qualities typically associated with hotels. Rather than attempting to replicate the hotel program, it seeks to offer a freedom of program that is not constrained by formalized structures, while also benefiting from the reputation and allure that hotels command. As a result, the designers have coined this new architectural form an “open-air hotel,” envisioning it as a way to reinvent neighborhood living facilities and establish a new architectural principle in urban environments.
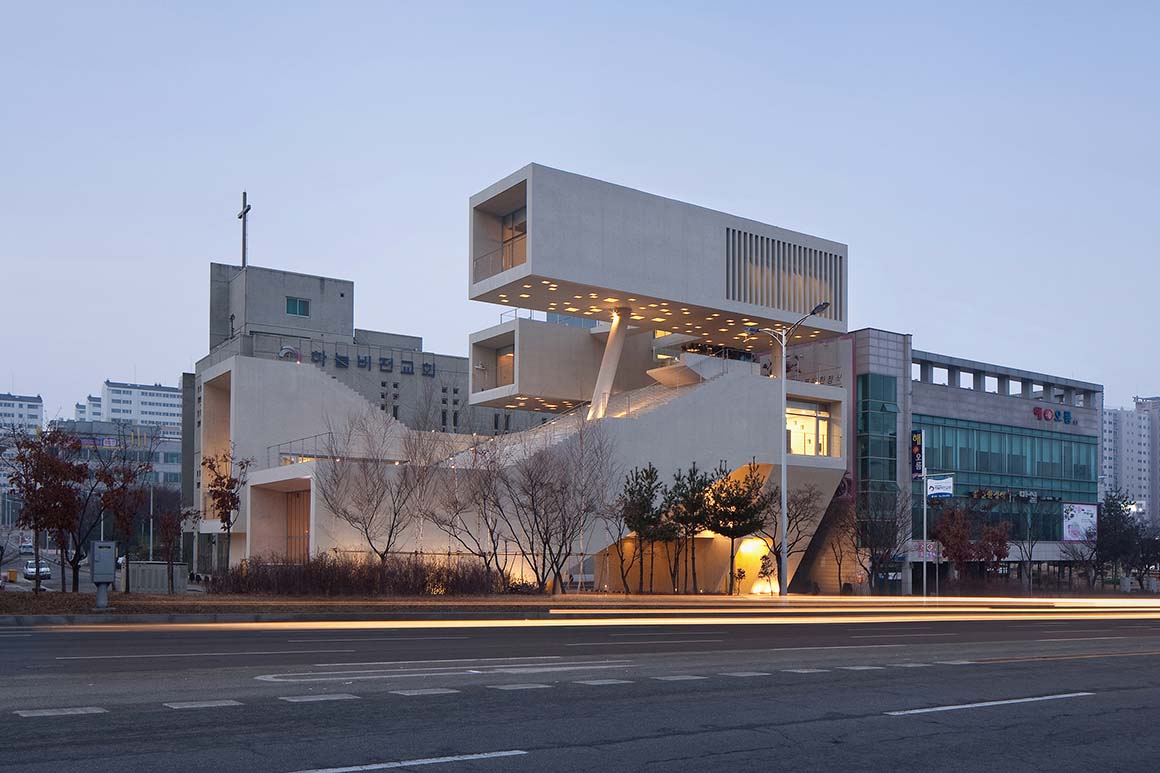
Project: F.S.ONE / Location: 459, Sungwha-dong, Heungduk-gu, Cheongju-si, Chungcheongbuk-do, Korea / Architect: IDMM Architects (Heesoo Kwak) / Structural engineer: S.D.M PARTNERS / Construction: Samhyub Construction / Mechanical engineer: Woolim Engineering&Technology / Electric engineer: Dowon Corp. / Program: 2nd neighborhood living facility / Site area: 735.30m² / Bldg. area: 512.70m² / Gross floor area: 961.33m² / Bldg. coverage ratio: 68.39% / Gross floor ratio: 128.49% / Structure: RC / Exterior finishing: exposed concrete / Bldg. scale: five stories above ground / Parking: 7 vehicle / Height: 20.1m / Design: 2012.3.~2012.6. / Construction: 2012.7.~2013.12. / Completion: 2013.12. / Photograph: ©Joonhwan Yoon (courtesy of the architect)



































