Melodies are visualized into wave-like facade and interior wall

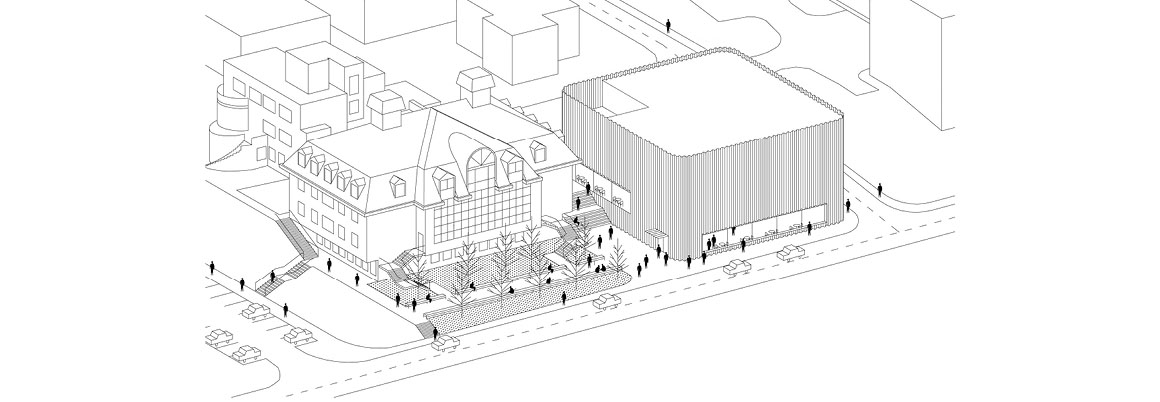
Jastrzębie-Zdrój, a medium-sized town of 90,000 people in southern Poland, developed as a spa resort in the late 19th century, as its name, Zdrój, means spring or mineral spring. However, from the mid-20th century, it transformed into a coal-producing industrial town, creating a unique urban landscape where old resort buildings coexist with newly developed structures. The new National Music School, an expanded and remodeled facility with a concert hall, serves not only as a place for nurturing children’s talents but also as a hub for community cultural events, bringing people together.
What makes this space significant is its emphasis on public accessibility and inclusivity. While it operates with a focus on culture and the arts, it remains an open public space for everyone, rather than being restricted to specific users. The old school fence has been removed to allow free access to the front yard even on non-event days. The lobby displays musical instruments and works by local artists and hosts music fairs, offering an ever-present connection to art. The café has become a beloved gathering spot for the neighborhood.
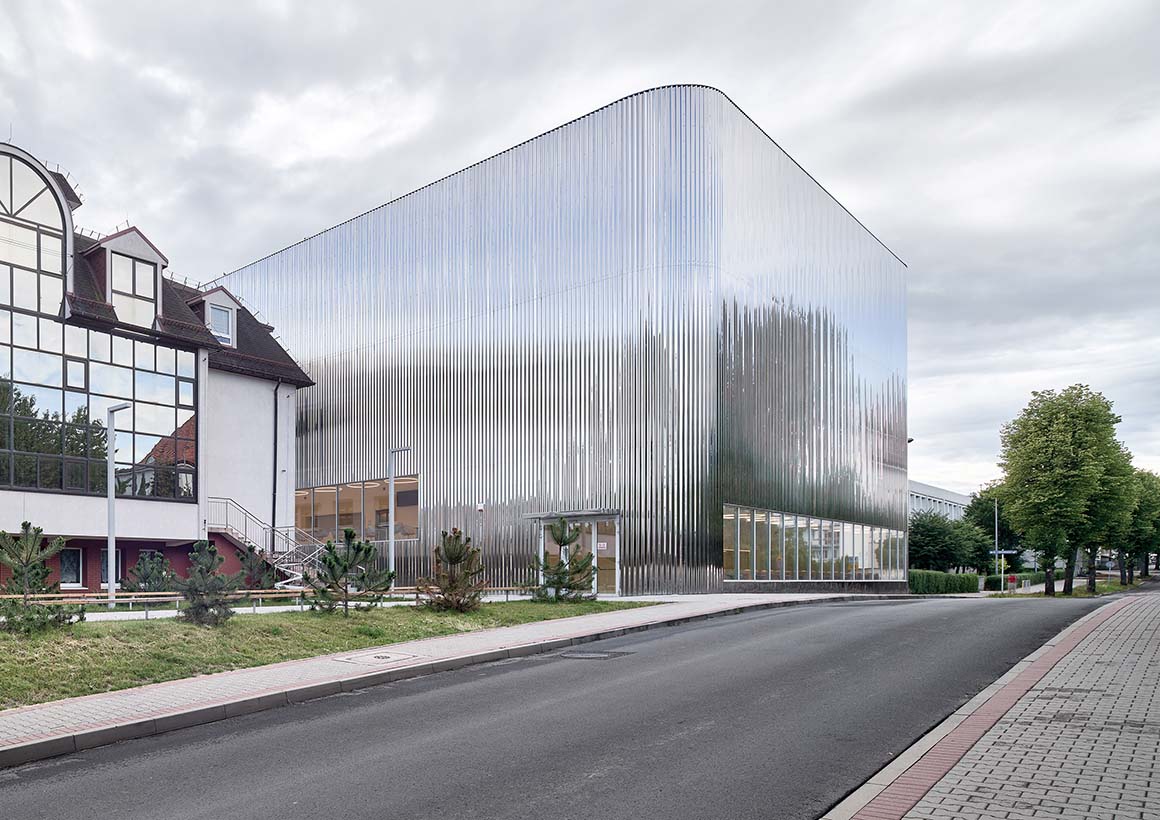
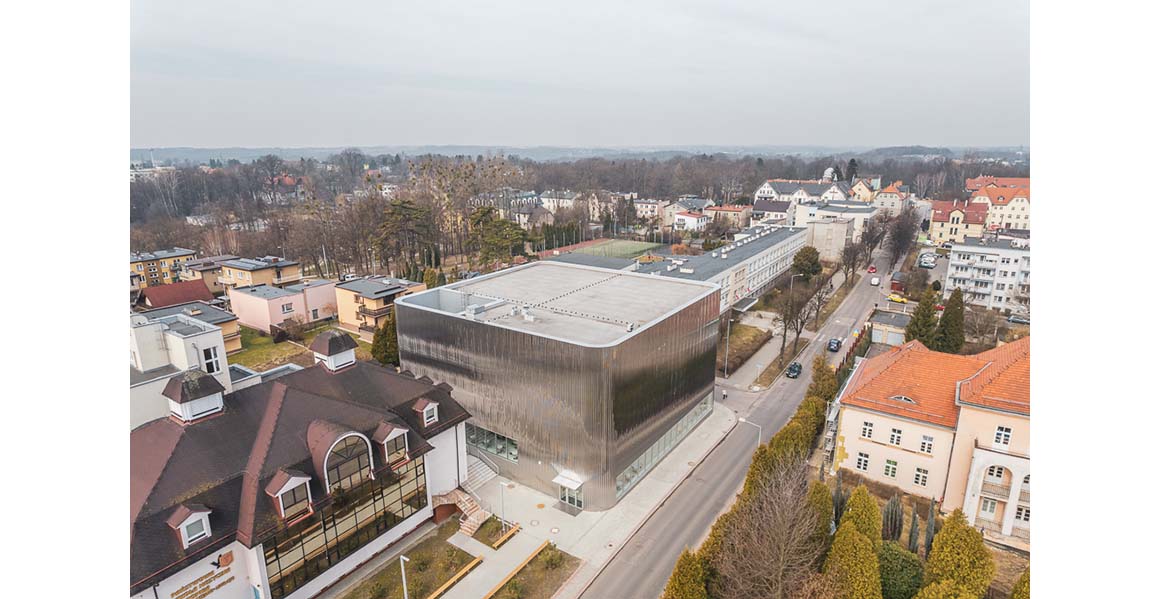
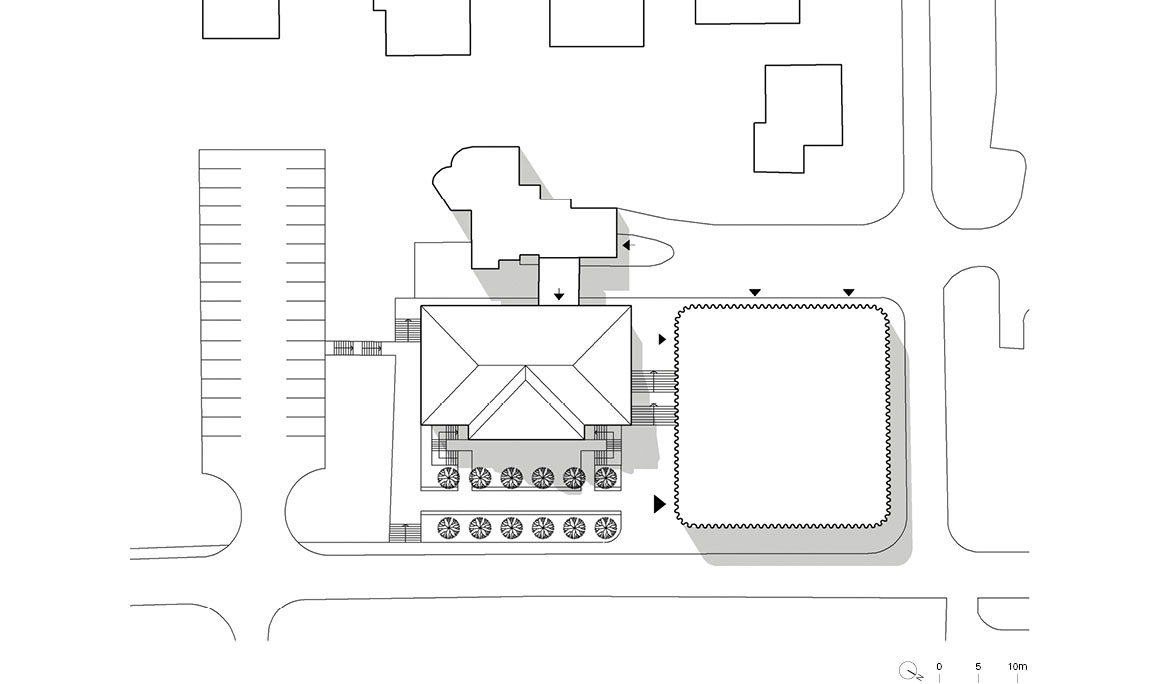
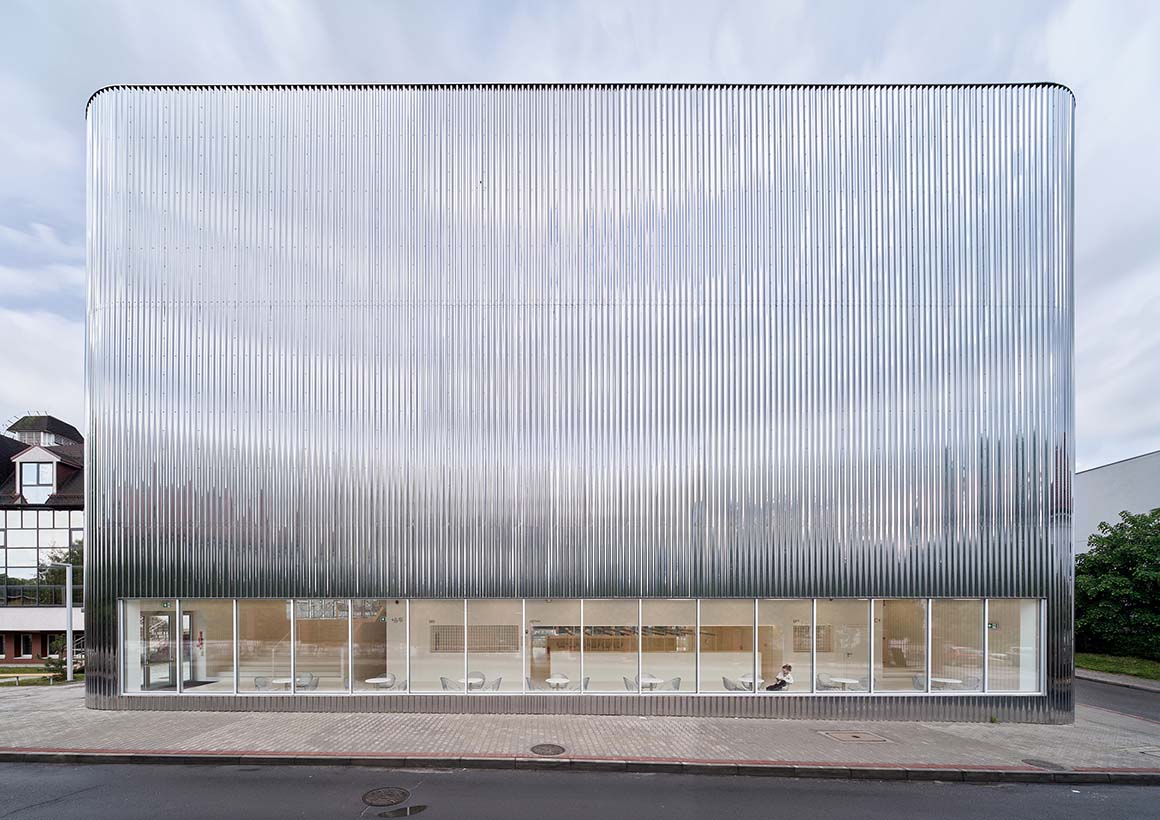
The new concert hall Is encased in a silver wave-like façade, visually capturing the essence of beautiful musical melodies. This surface subtly mirrors its surroundings, softening the building‘s edges and harmonizing with the environment. Despite the building’s placement directly adjacent to the sidewalk due to limited site space, the reflective materials alleviate its sense of bulk while ensuring long-lasting durability.
Inside, the black-toned concert hall contrast with the white lobby walls. This design choice visually distinguishes the public spaces from the performance area and enhances the audience’s focus during performances. Reinforced concrete, treated with a glazed paint finish, was chosen as the material for the interior walls, fulfilling structural, acoustic, and aesthetic needs without additional acoustic cladding. Repeated curves throughout the interior not only diffuse sound but also serve as a unifying architectural motif that connects the interior with the exterior. To enhance energy efficiency, window area was minimized.
Although the project faced challenges due to its limited budget, these constraints paradoxically helped streamline priorities. The result is a small concert hall that integrates seamlessly into its urban context, fulfills its public role, and balances functionality with aesthetics. Within this space, the music resonates with the footsteps and stories of the people it draws together.
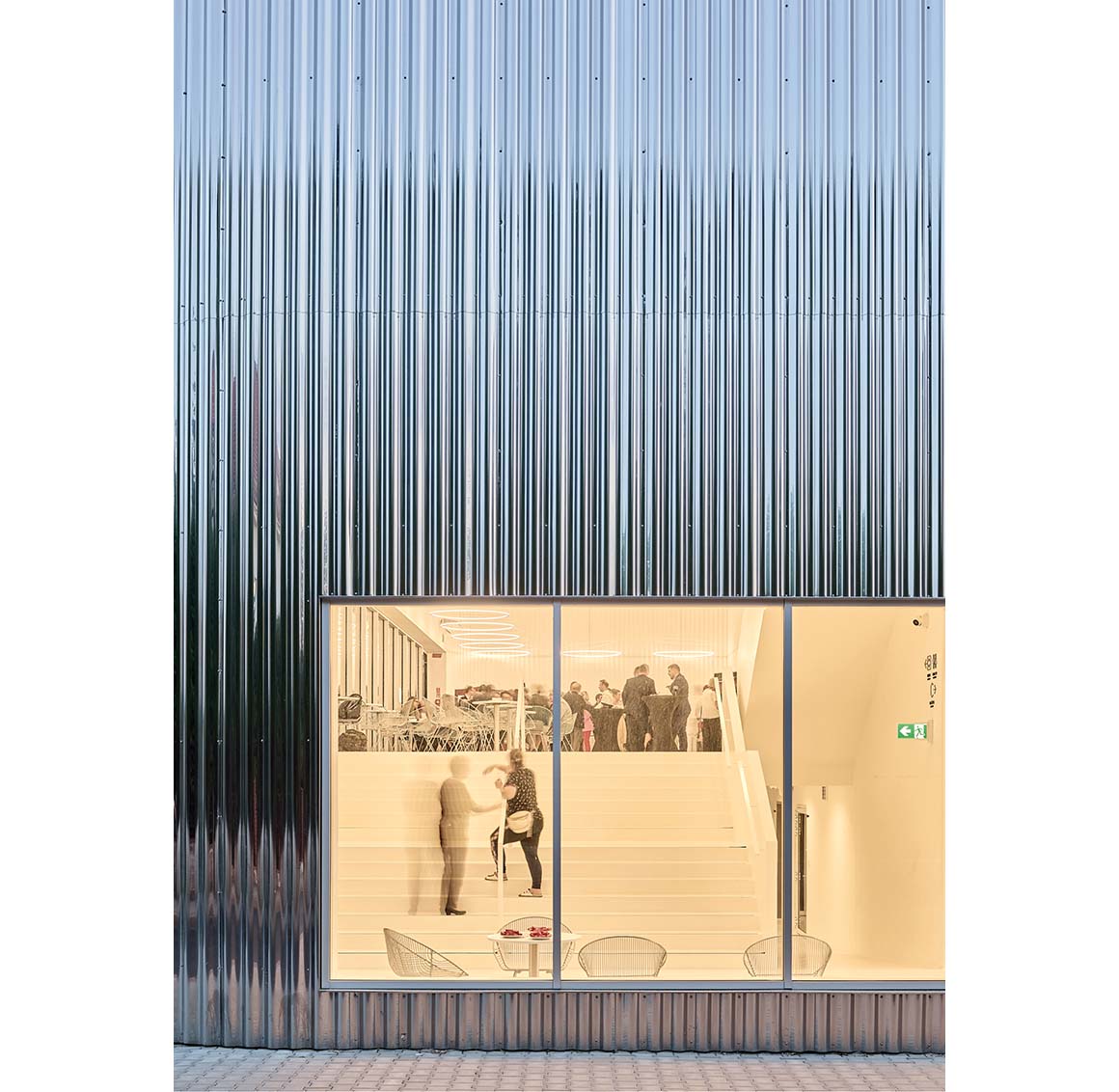
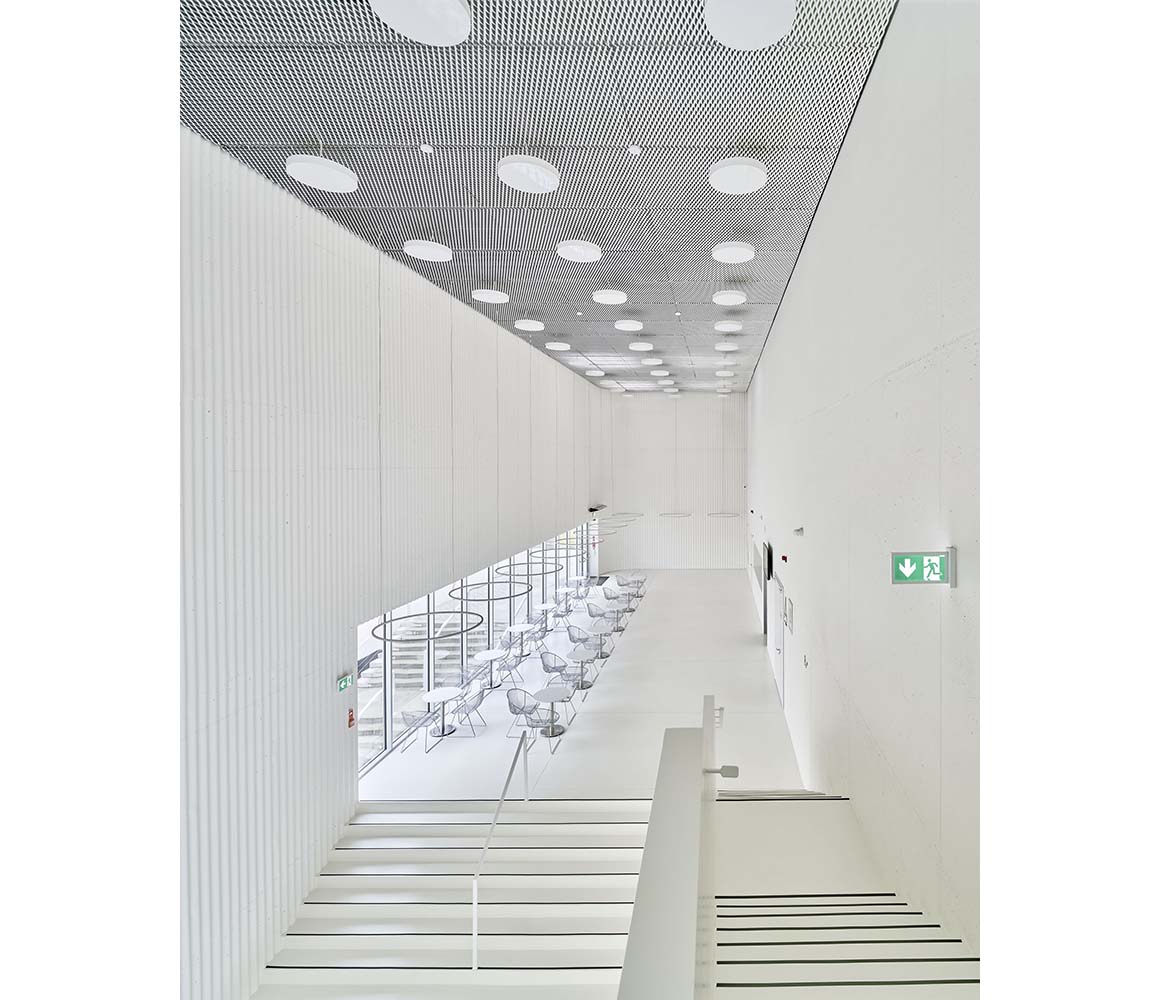

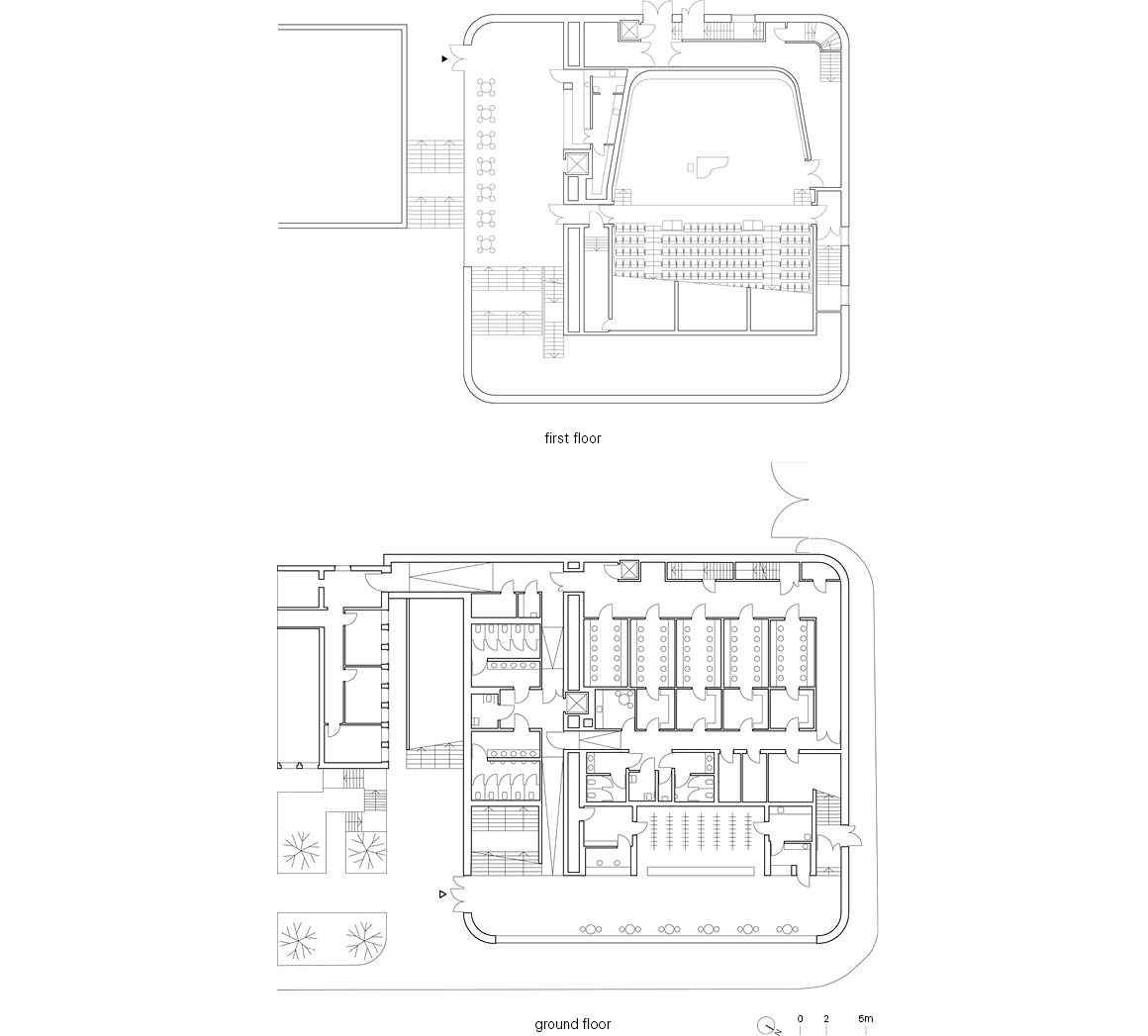

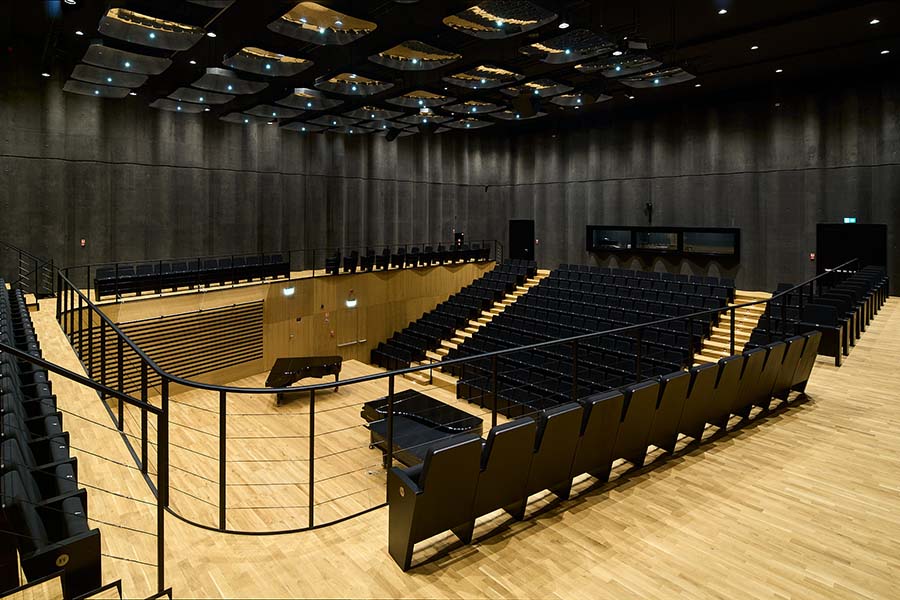

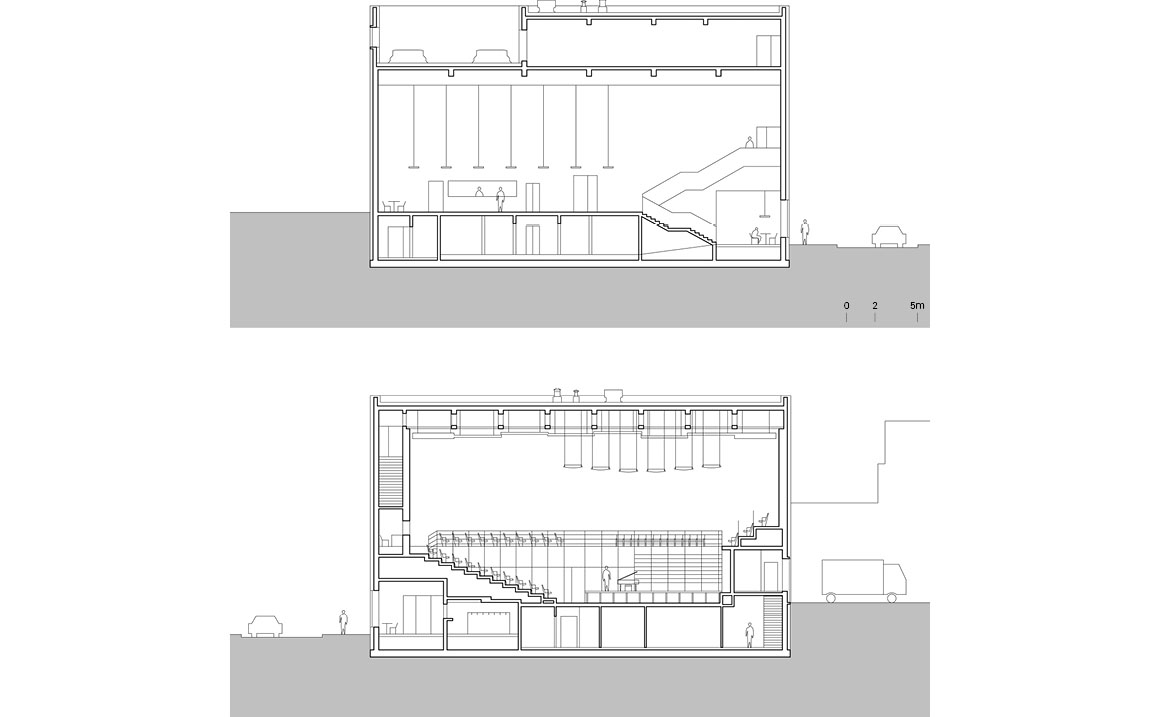
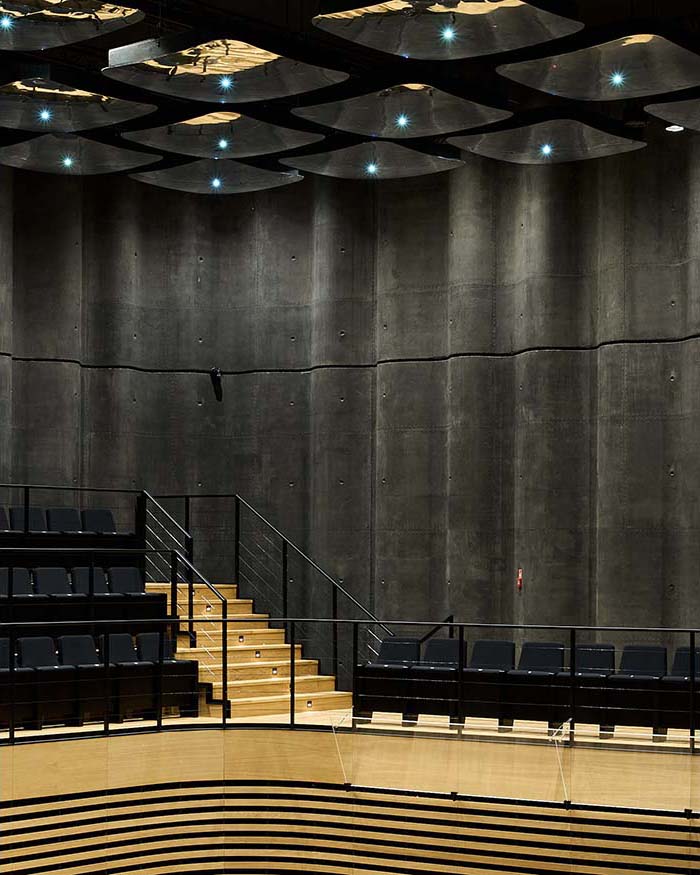
Project: Extension of the building of the State Music School in Jastrzębie-Zdrój with a concert hall / Location: Jastrzębie-Zdrój, Poland / Architects: SLAS architects, Aleksander Bednarski, Mariusz Komraus / Collaboration: Karolina Tatar, Sonia Manssour, Monika Smorąg, Adam Skrzypczyk / Engineering: Firma inżynierska STATYK / Sanitary installations with ventilation: Instal Concept Silesia / Electrical: Maciej Patucha / Acoustics: archAKUSTIK + Anders C. Gade / General contractor: INTRAVI Sp. z o.o. / Client: State Music School I and II degrees in Jastrzębie – Zdrój / Site area: 5,198m² / Gross floor area: 1,695m² / Volume: 15,520m3 / Cost: 4,226,405 Euro (including equipment) / Completion: 2021 / Photograph: ©Jakub Certowicz (courtesy of the architect)



































