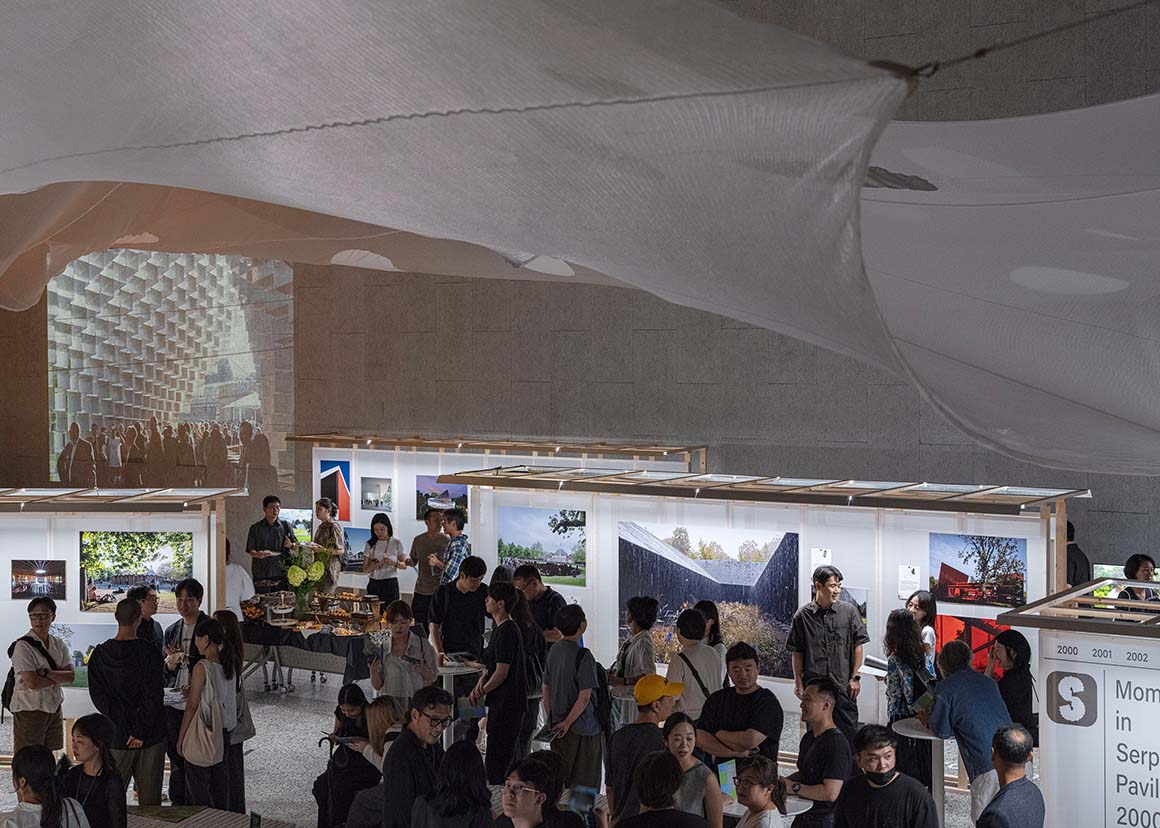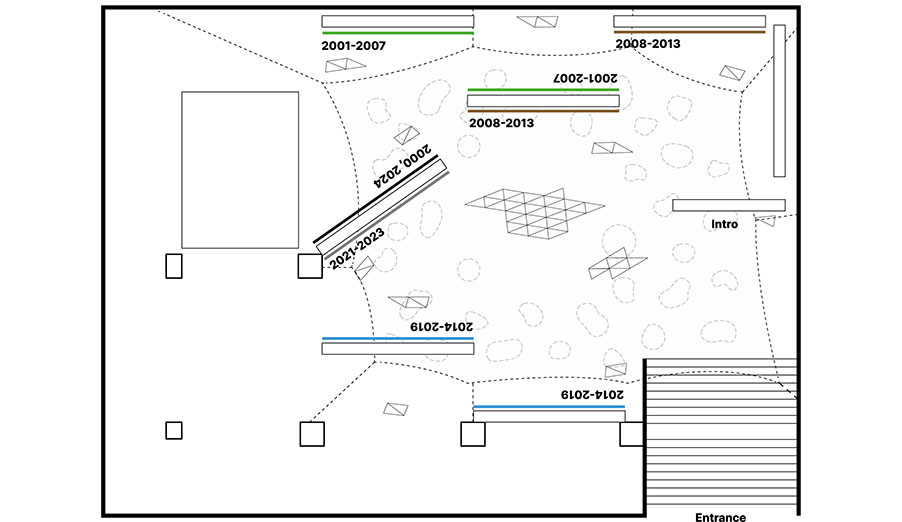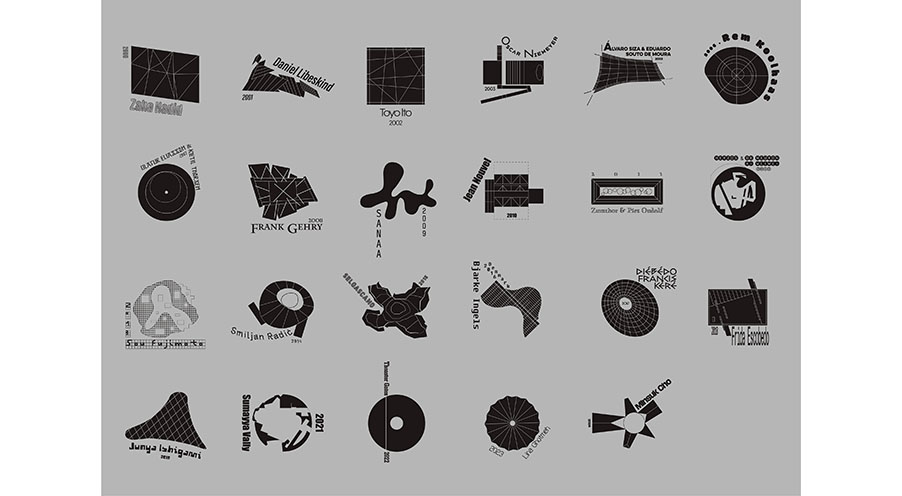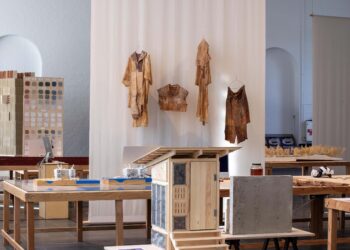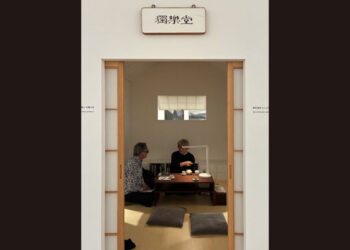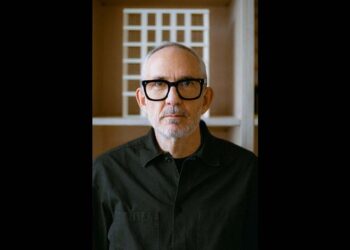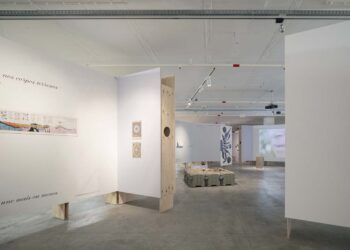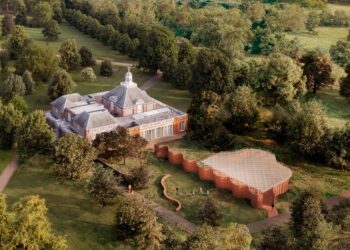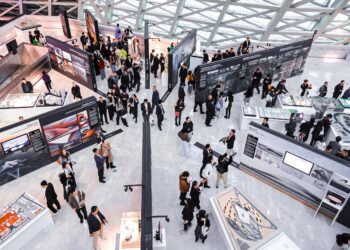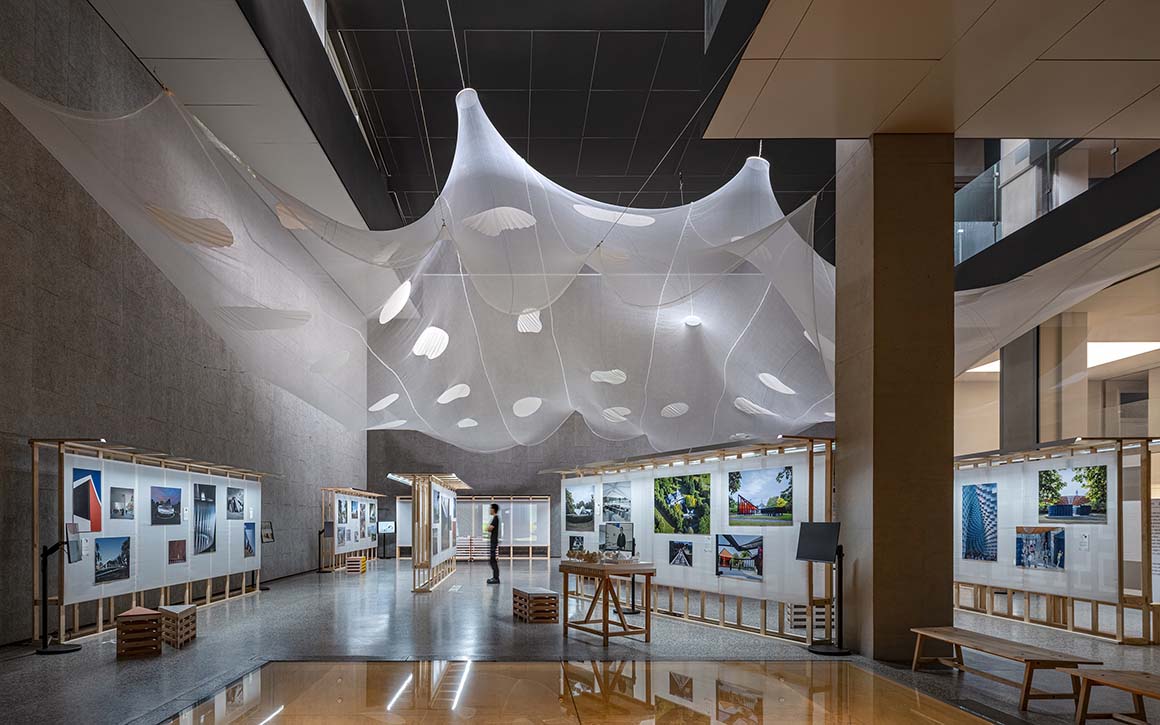
In the summer of 2000, an extraordinary structure appeared in London‘s Kensington Gardens. This temporary pavilion, designed by architect Zaha Hadid, was erected by the Serpentine Gallery, a contemporary art museum in the park, to host a charity event. Hadid’s innovative design proposed a new kind of public space where people could gather and interact in the heart of the city. Her original concept, which blurred the boundaries between architecture and art, was met with widespread acclaim. Since then, the Serpentine Pavilion has evolved into a signature annual event on the international architectural calendar, inviting global architects without completed works in the UK to create imaginative pavilions on the lawn in front of the gallery.
Currently on display at the Seoul Museum of Architecture and Urbanism until September 25, Moments in Serpentine Pavilions 2000-2024: Inspiring Public Spaces for All is a special exhibition that reflects on the pavilion’s 23-year journey.
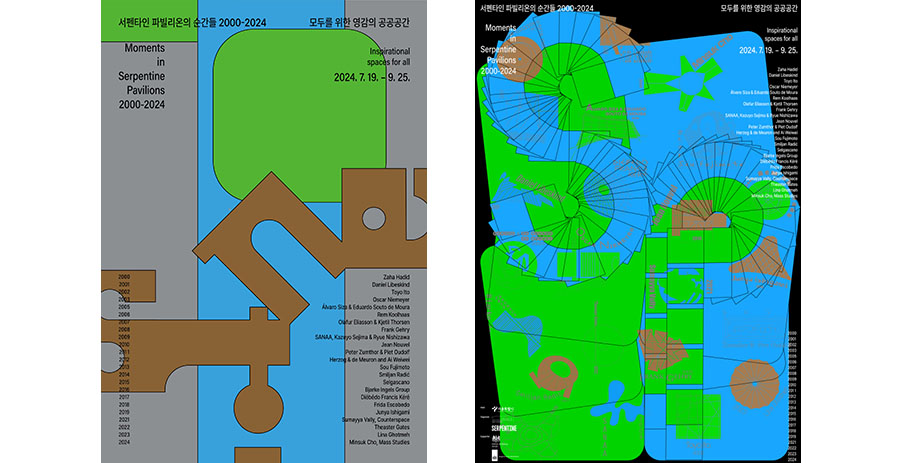
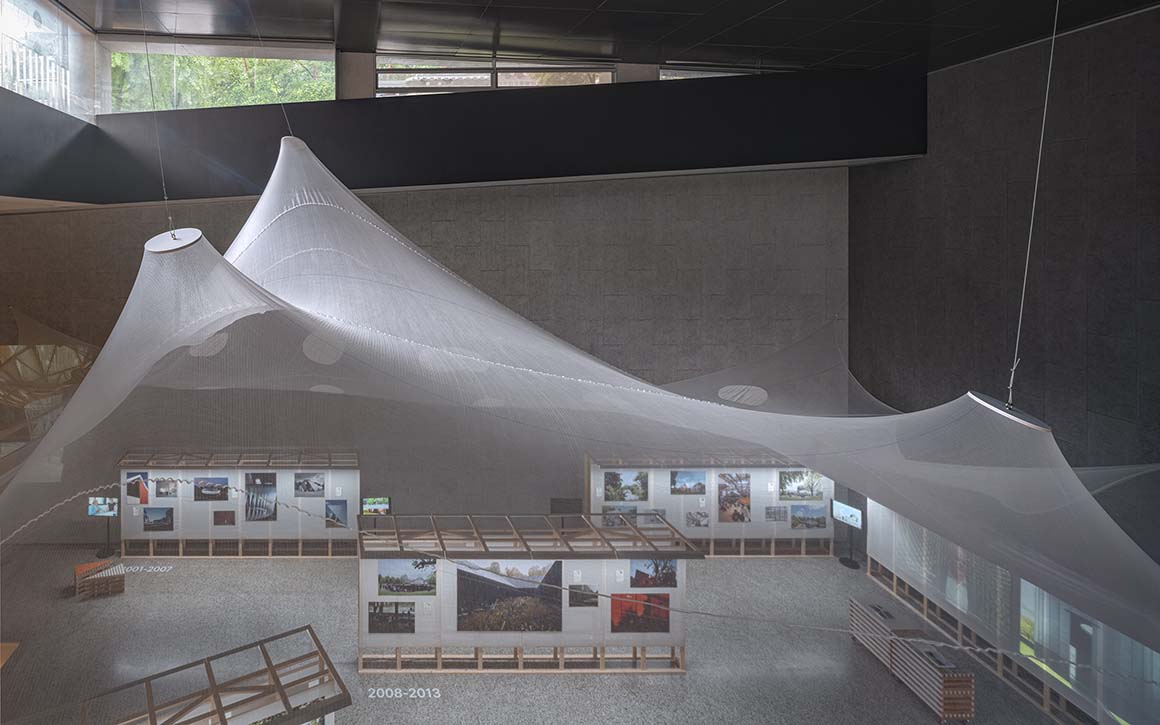
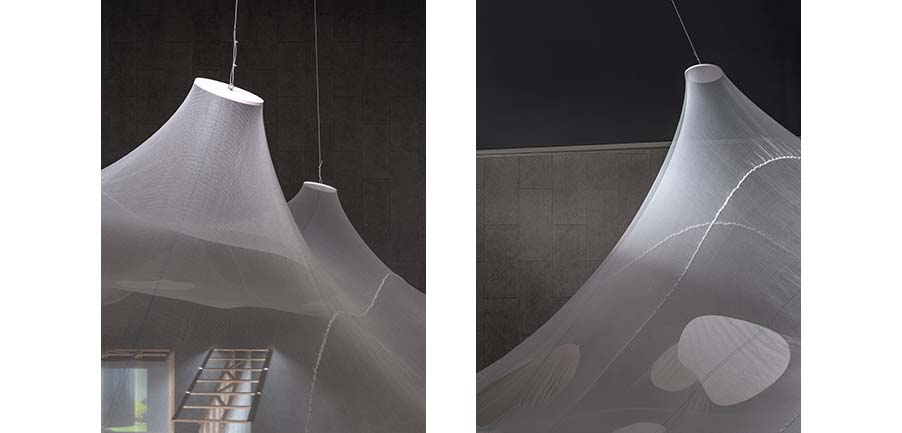
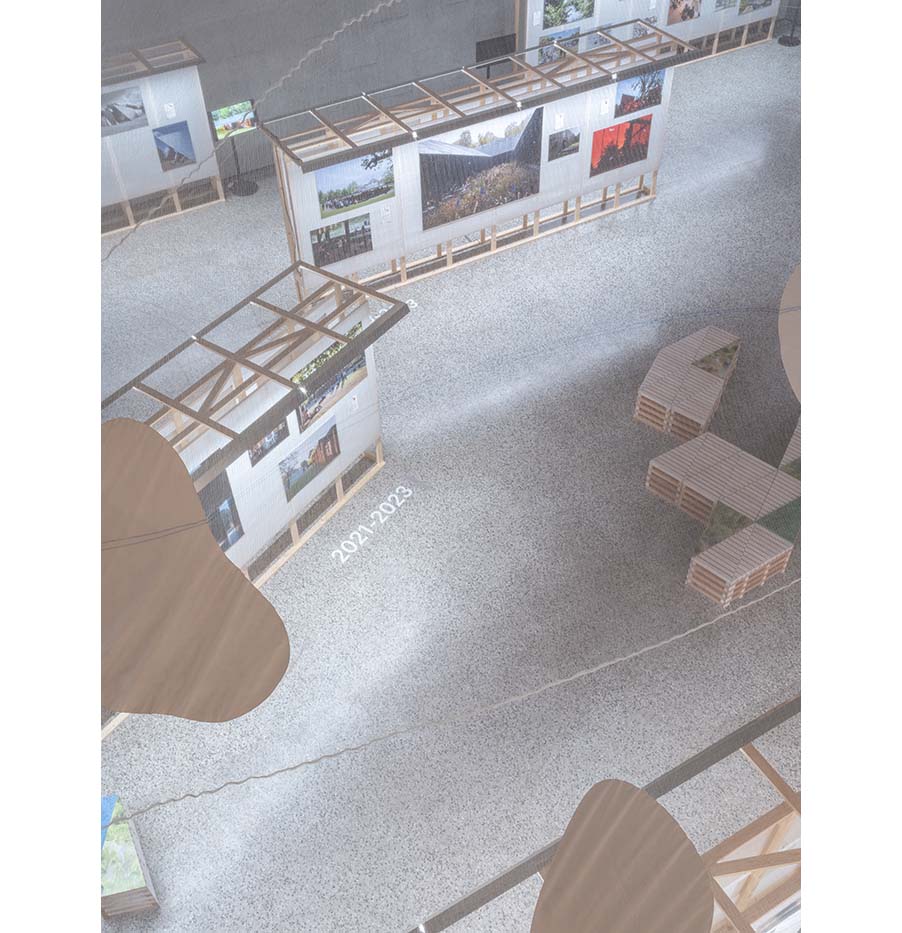
Upon entering the exhibition, visitors are immediately struck by a translucent netting covering the ceiling. The triangular facets of this design pay homage to Zaha Hadid’s original pavilion, which redefined the traditional concept of a tent. Beneath this structure, the history of the Serpentine Pavilion unfolds, inviting viewers to explore its evolution over the years.
The exhibition showcases a diverse array of archival materials, including photographs, videos, catalogs, and leaflets. Rather than presenting a simple chronological history, the exhibition emphasizes the unique moments and meanings of each pavilion, posing critical questions about public space. At the intersection of architecture and art, visitors are invited to consider how people use these spaces, how the concept of publicness can be interpreted, and how the role of public space in the city has changed over time.
This year’s pavilion, Archipelagic Void, designed by Minsuk Cho of Mass Studies, breaks from the traditional format. Comprised of five independent structures surrounding a central void, it evokes the courtyard of a traditional Korean house, creating a space for interaction and communication.
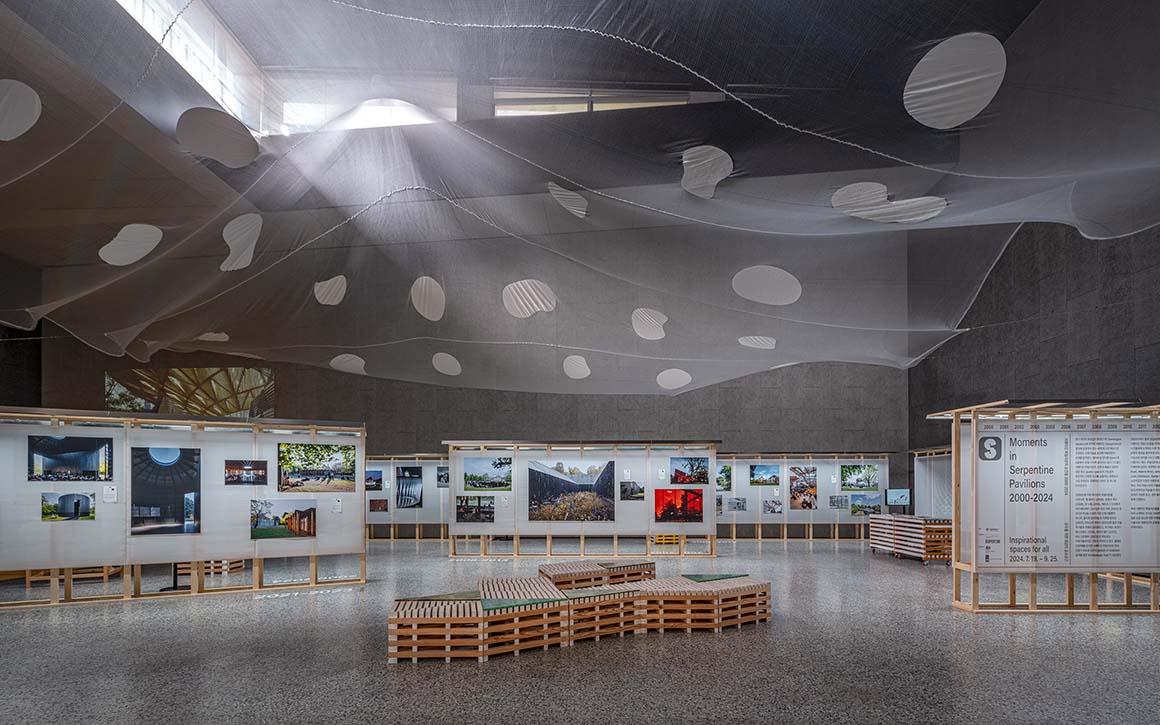
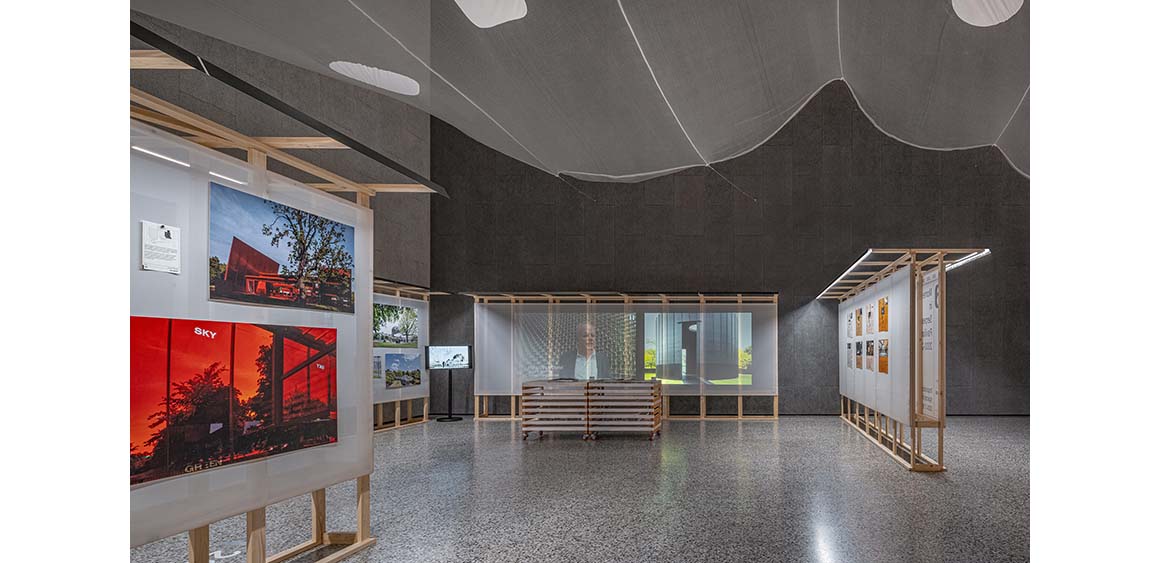
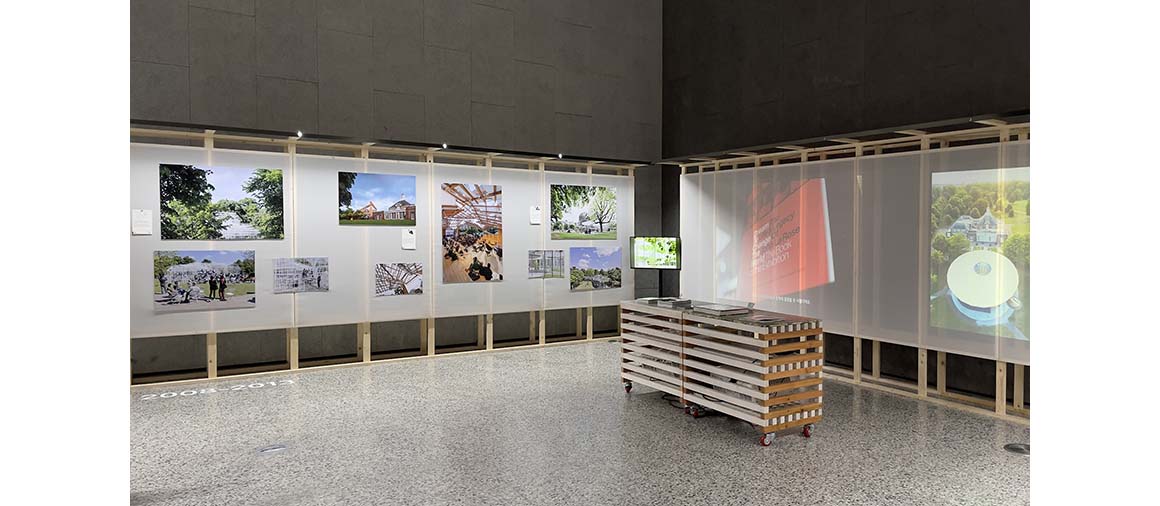
“The Serpentine Pavilion is a space that is open to everyone, where people meet, communicate, and create new experiences,” says Heechan Park of Studio Hitch, the exhibition’s curator. He hopes the exhibition will inspire the citizens of Seoul to rethink the possibilities of public space.
Sustainability is another central theme of the exhibition. Curated by Serpentine Gallery art directors Hans Ulrich Obrist and Heechan Park, the exhibition maximizes the use of local resources. Instead of traditional drawings and models, the exhibition content is presented through photographs and videos, all printed locally in Seoul. The fabric walls, created on-site, use magnets to display the photos, reducing the need for disposable materials. Even the furniture was made from recycled wood sourced from a forest cooperative’s warehouse.
2001-2007
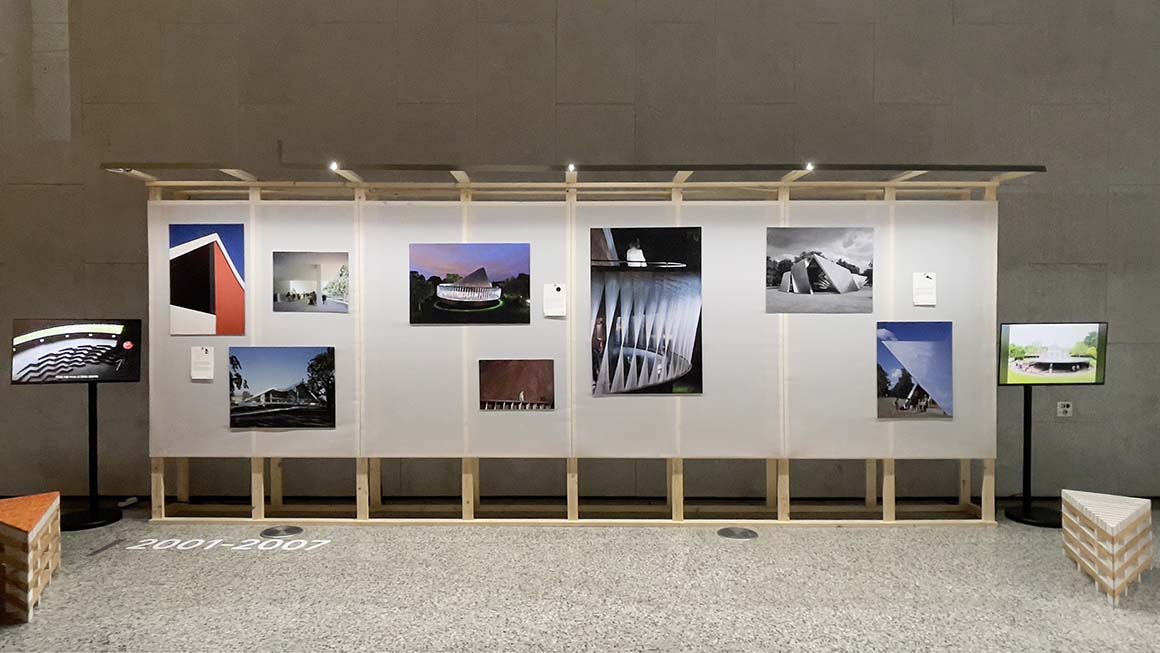


Center: Toyo Ito + Cecil Balmond, 2002 – Composed of intersecting lines forming geometric shapes, this pavilion featured a mix of clear glass and translucent steel panels. The pattern of repetition created a mesmerizing effect in the interior space, giving a sense of infinite depth and flow.
Right: Oscar Niemeyer, 2003 – Elevated 1.5 meters above the ground, Niemeyer’s pavilion connected to the earth via a ramp and staircase. This elegant yet simple design utilized a variety of materials, including steel, aluminum, and glass, showcasing Niemeyer’s signature style of lightness and fluidity.

Center: Rem Koolhaas + Cecil Balmond, 2006 – Constructed from polycarbonate, this pavilion’s lower space is crowned by a giant inflatable egg-shaped canopy. The canopy changes size in response to weather conditions and is illuminated from within during the evening, creating a dramatic visual effect. (©Iwan Baan)
Right: Kjetil Thorsen + Olafur Eliasson, 2007 – Emphasizing verticality, this pavilion features a wide spiral ramp that begins on the lawn and encircles the central seating area twice. The result is a twisting, spinning wooden structure that merges movement with architectural form. (©Iwan Baan)
2008-2013
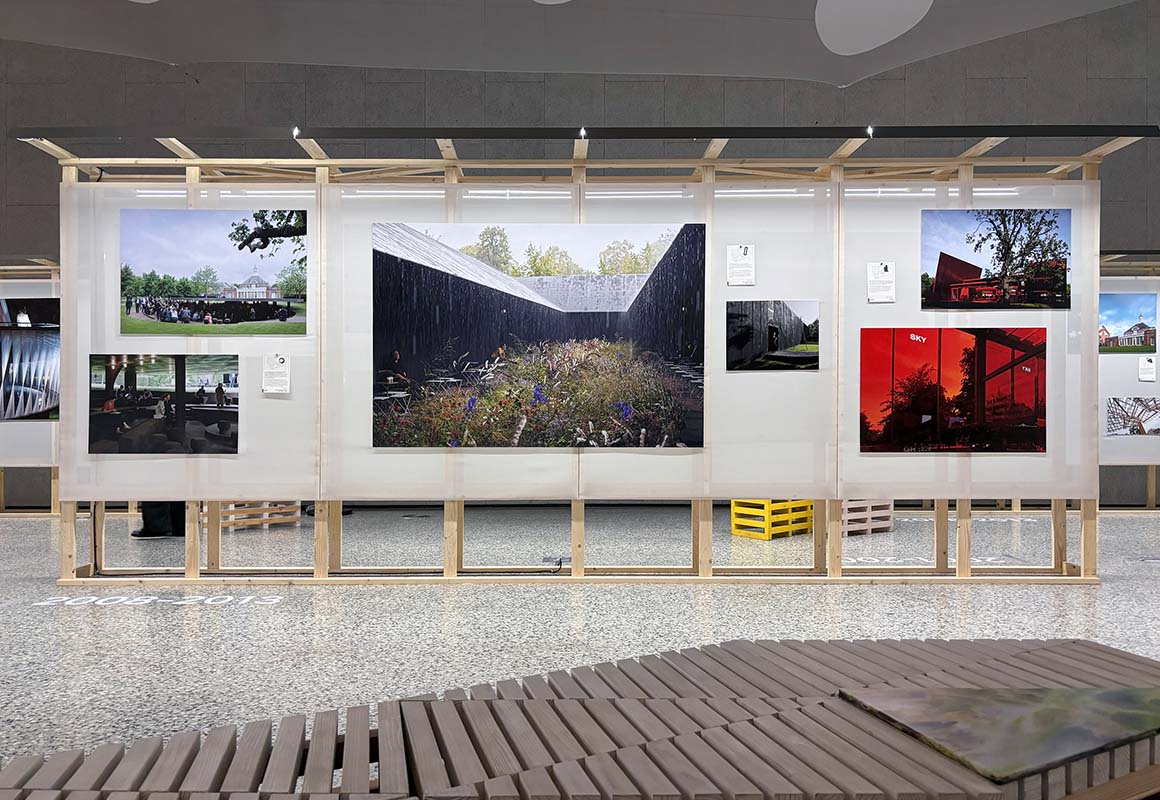


Center: SANAA, 2009 – A graceful, curved aluminum roof hovers over numerous slender metal columns, blending with the surrounding nature. The reflective surface creates an open and airy atmosphere, subtly interacting with its environment at varying heights. (©Iwan Baan)
Right: Jean Nouvel, 2010 – Nouvel’s pavilion is a striking contrast to its surroundings, featuring bold red metal forms, including a 12-meter-high tilted structure. The vibrant red tones create a strong visual impact against the park’s lush greenery. (©John Offenbach)

Center: Herzog & de Meuron + Ai Weiwei, 2012 – As a tribute to the pavilions of the past, this structure is partially submerged into the ground, evoking an archaeological feel. The interior, made from cork, is an eco-friendly material that evokes the passage of time and memory. (©Iwan Baan)
Right: Sou Fujimoto, 2013 – Fujimoto’s permeable lattice structure, constructed from delicate 2-centimeter-diameter white steel columns, blends into the park’s landscape like floating clouds. The open framework invites visitors to interact with the space in multiple ways, enhancing its versatility. (©Iwan Baan)
2014-2019
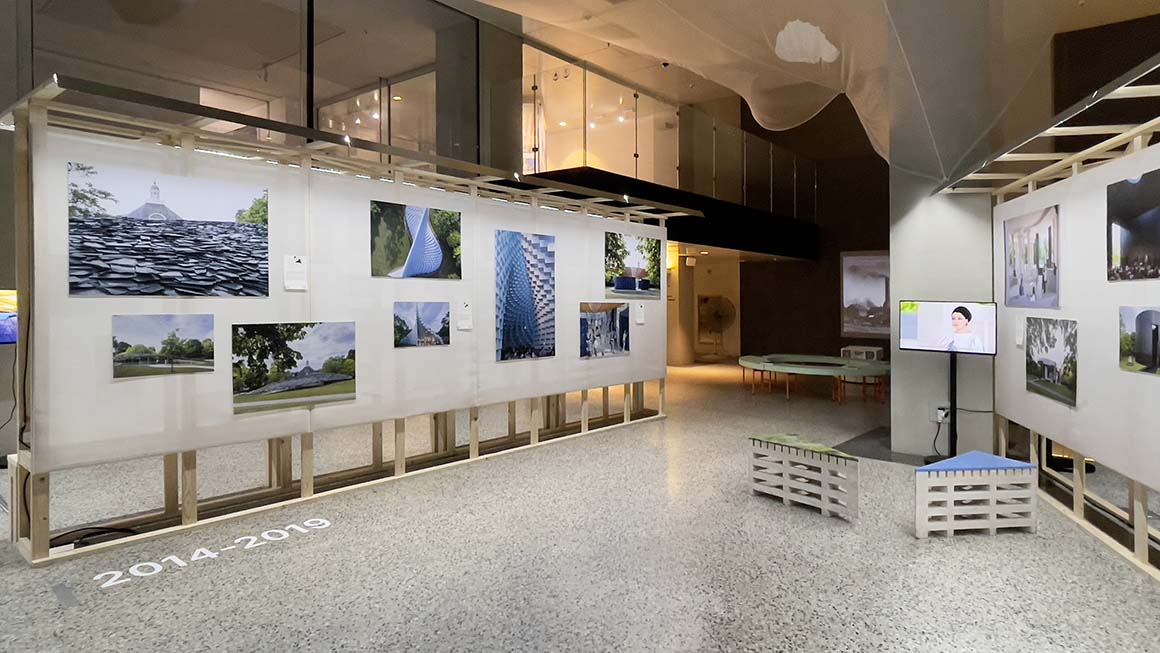


Center: Selgascano, 2015 – This unconventional polygonal pavilion, constructed from layers of multicolored vinyl, invites visitors to experience a range of architectural sensations by combining simple yet dynamic elements. The colorful design engages with light and shadow, offering a playful atmosphere. (©Iwan Baan)
Right: Bjarke Ingels Group / Unzipped Wall, 2016 – Composed of stacked white boxes, the pavilion forms a tunnel-like structure. Visitors can walk through the space to experience the fusion of opposites—openness and enclosure, solidity and void. (©Iwan Baan)

Center: Frida Escobedo, 2018 – Drawing inspiration from traditional Mexican courtyards, Escobedo’s pavilion features dark-colored, stacked tiles. These walls blur the boundary between interior and exterior, transforming the landscape into a shimmering mosaic of greens and blues. (©Iwan Baan)
Right: Junya Ishigami, 2019 – Thin steel columns support overlapping black slabs, creating a cave-like structure that seamlessly blends into the surrounding landscape. The pavilion offers a space of quiet reflection, inviting visitors to pause and contemplate. (©Iwan Baan)
2021-2023
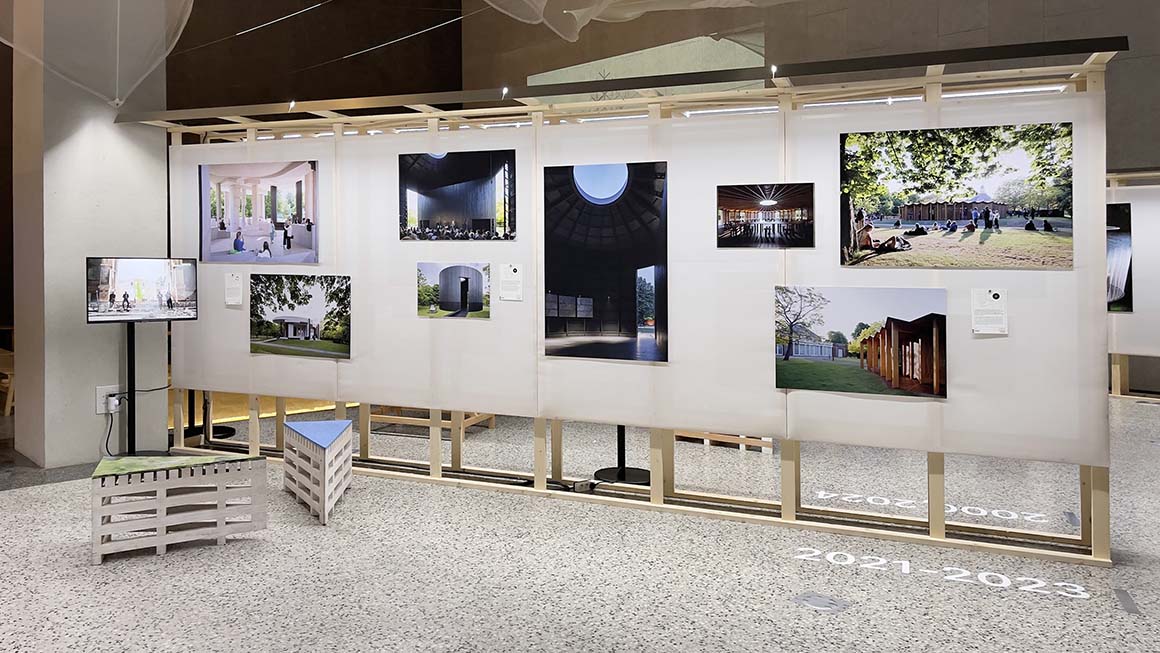


Center: Theaster Gates / Black Chapel, 2022 – Gates’ cylindrical pavilion, clad in black wood, exudes a contemplative atmosphere. The interior is illuminated by light pouring in from the ceiling, while seven tar paintings further enhance the meditative experience. (©Iwan Baan)
Right: Lina Ghotmeh / A Table, 2023 – Ghotmeh’s pavilion features a large, circular wooden structure filled with natural light and ventilation. Inside, tables are placed to encourage people to gather, fostering interaction and the formation of relationships in a communal setting. (©Iwan Baan)
2000, 2024
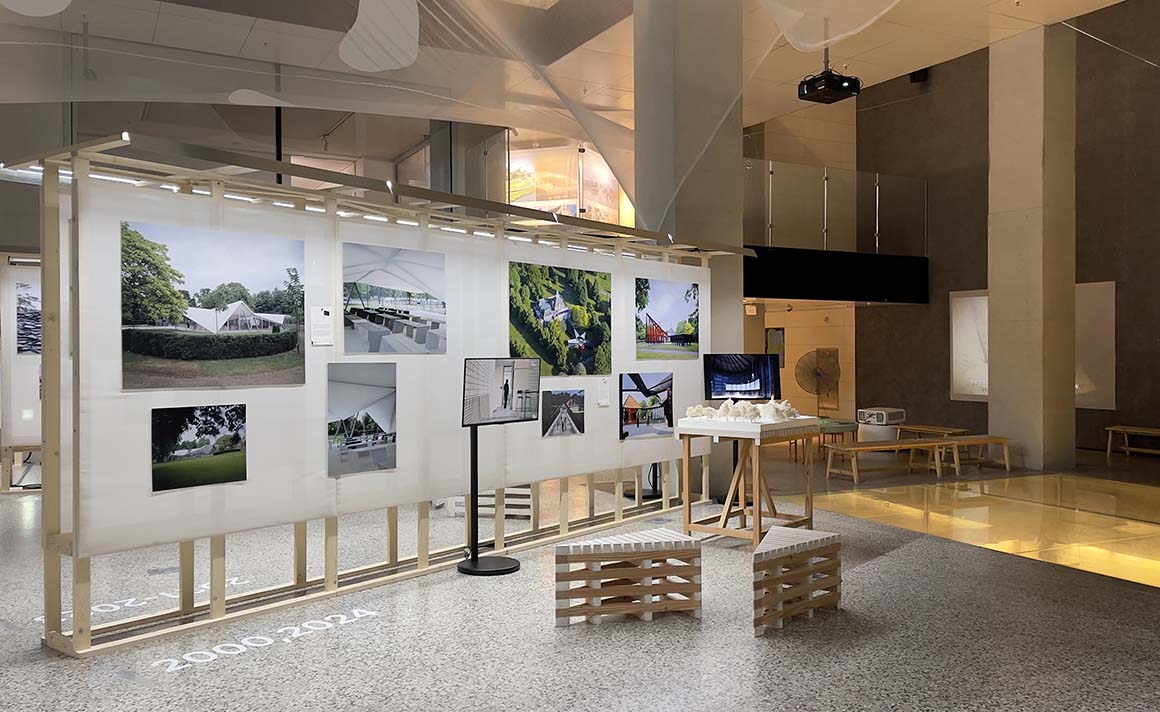


Right: Minsuk Cho / Archipelagic Void, 2024 – Cho’s pavilion features five independent structures surrounding a central void, evoking the “yard” of a traditional Korean house. Constructed from wood and stone, the pavilion harmonizes with its natural surroundings, offering a range of experiences that invite visitors to connect with both nature and each other. (©Iwan Baan)
For those who find the discourse on public space and sustainability a bit heavy, the exhibition also offers a captivating focus on photography. The special moments captured by world-renowned photographers, including Iwan Baan, Helene Binet, and James Winspear, offer a visual journey through the pavilion’s history. Helene Binet’s analog photographs of Zaha Hadid’s 2000 pavilion contrast beautifully with Iwan Baan’s digital images of Minseok Cho’s 2024 pavilion, showcasing the evolution of both architectural photography and technology.
Ultimately, this exhibition invites visitors to rediscover the intrinsic value of the Serpentine Pavilion, serving as a cultural stimulus that redefines the meaning of public space and sparks new ideas for the future. Text by YuMi Hyun, C3 Managing Editor / Photography courtesy of Seoul Urban Architecture Exhibition Center (©Jang Mi), ©C3
