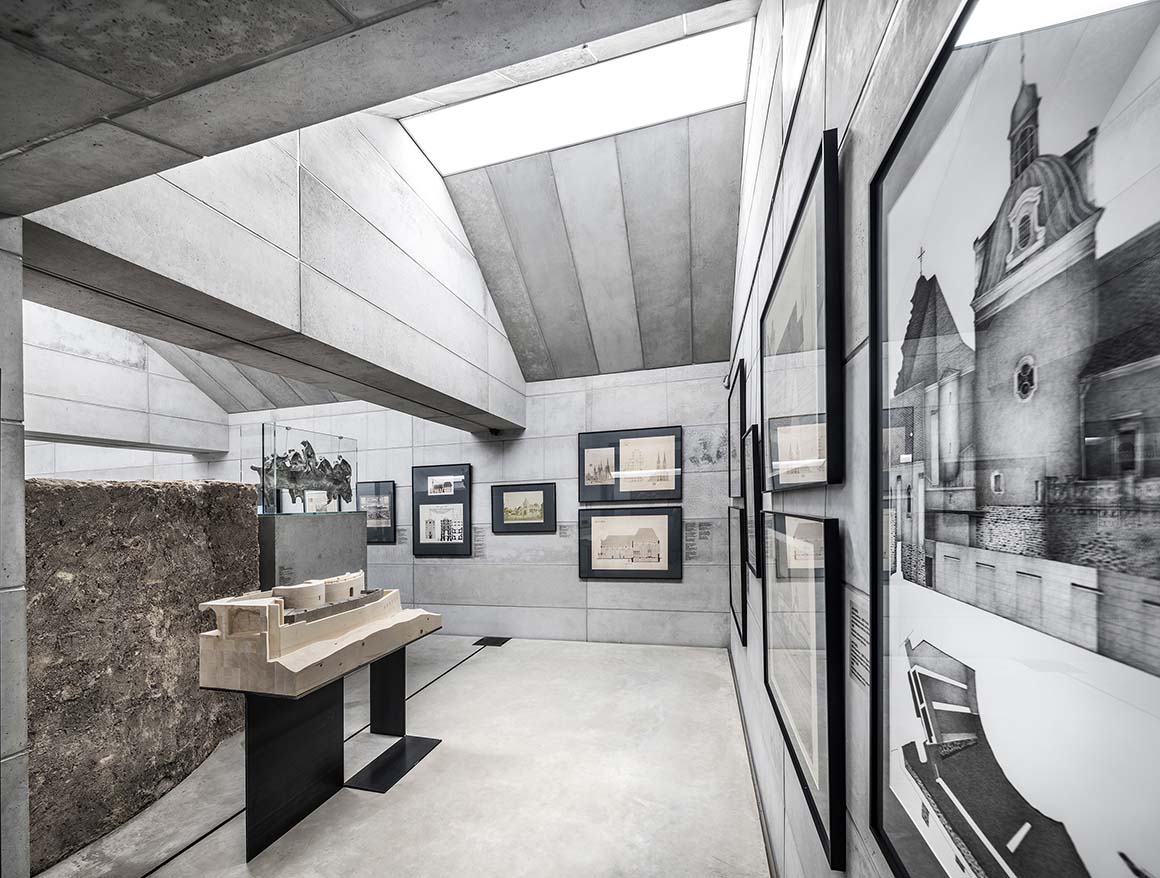An old attic added with a concrete box for exhibition

The Olomouc Archdiocesan Museum in the Czech Republic hosts a permanent exhibition of paintings and sculptures that encapsulate the cultural history of the local archdiocese. The collection, gathered by bishops since the 16th century, is housed in a museum complex that has evolved over centuries since its establishment on the land granted by the Bohemian king Ottokar II to the 13th-century monastery leader Bartholomew. The museum’s distinct feature lies in the coexistence of various architectural styles, ranging from Romanesque and Gothic to Baroque, reflecting its long history. Modern reconstruction efforts took place between 1998 and 2006, and in 2017, a gallery space was developed within the attic.
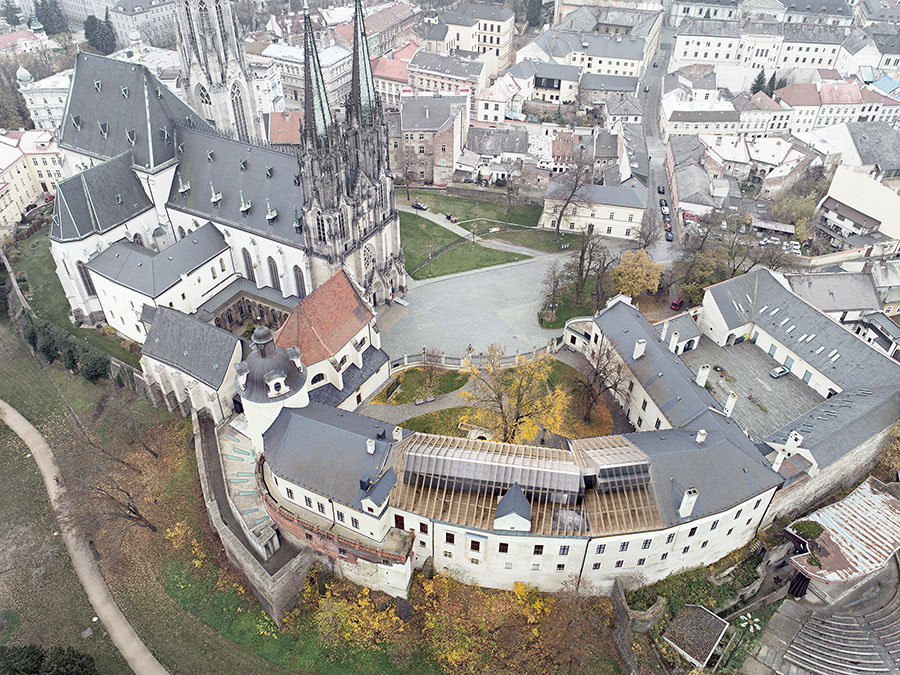
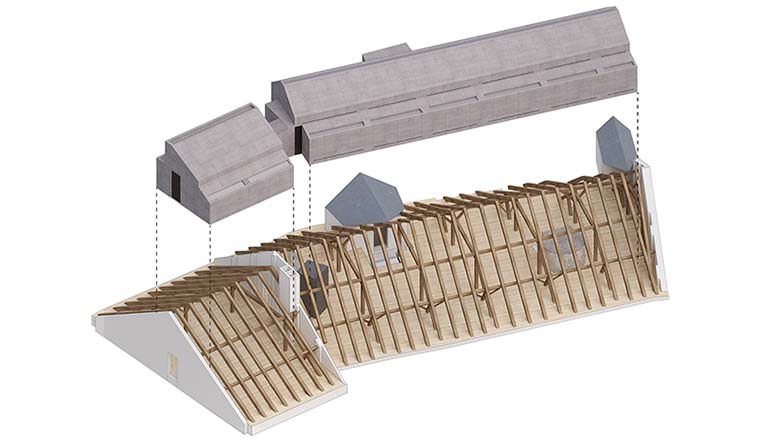

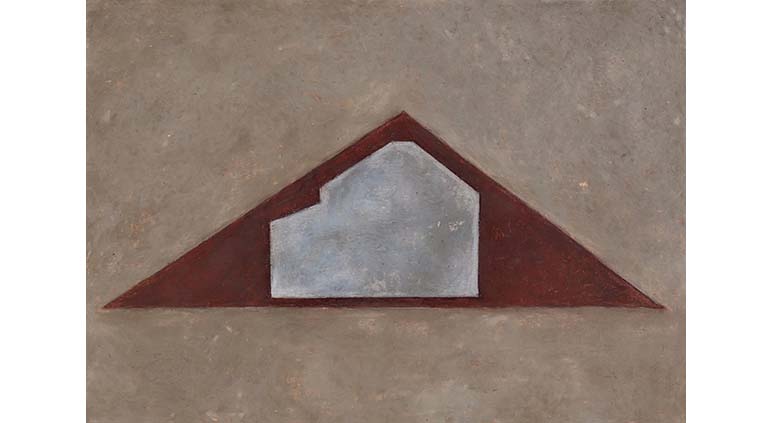
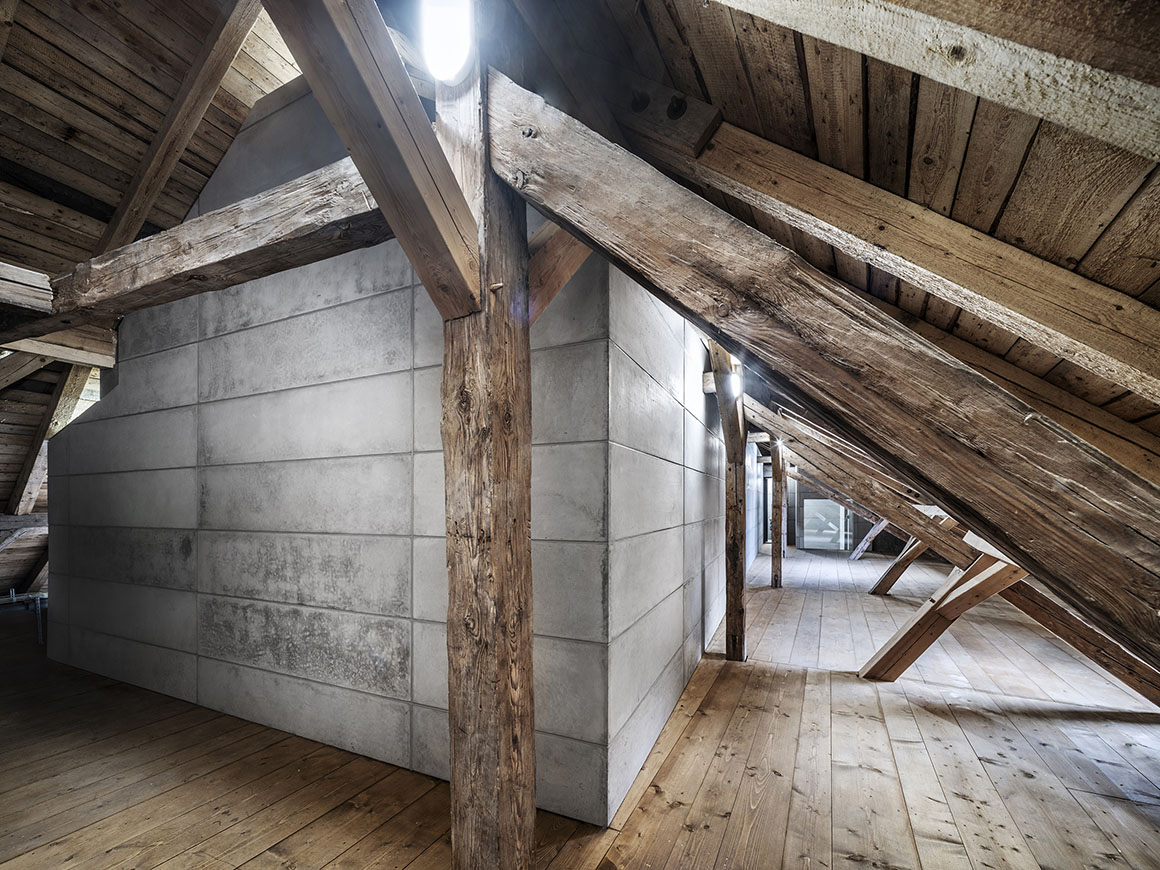
Originally, the attic had a wooden structure supporting the roof. The challenge for the architect was determining how to intervene in the existing space, as the old wooden structure alone was not suitable for the exhibition environment. The solution involved affixing concrete panels along the contours of the walls and roof, creating a structure akin to a house within a house. Ceiling lighting was installed along the central roof ridge. The space occupies the central part of the pointed roof, finding an appropriate height for exhibitions. Within the museum, boasting a rich history, a newly created monochromatic modern space emerges.

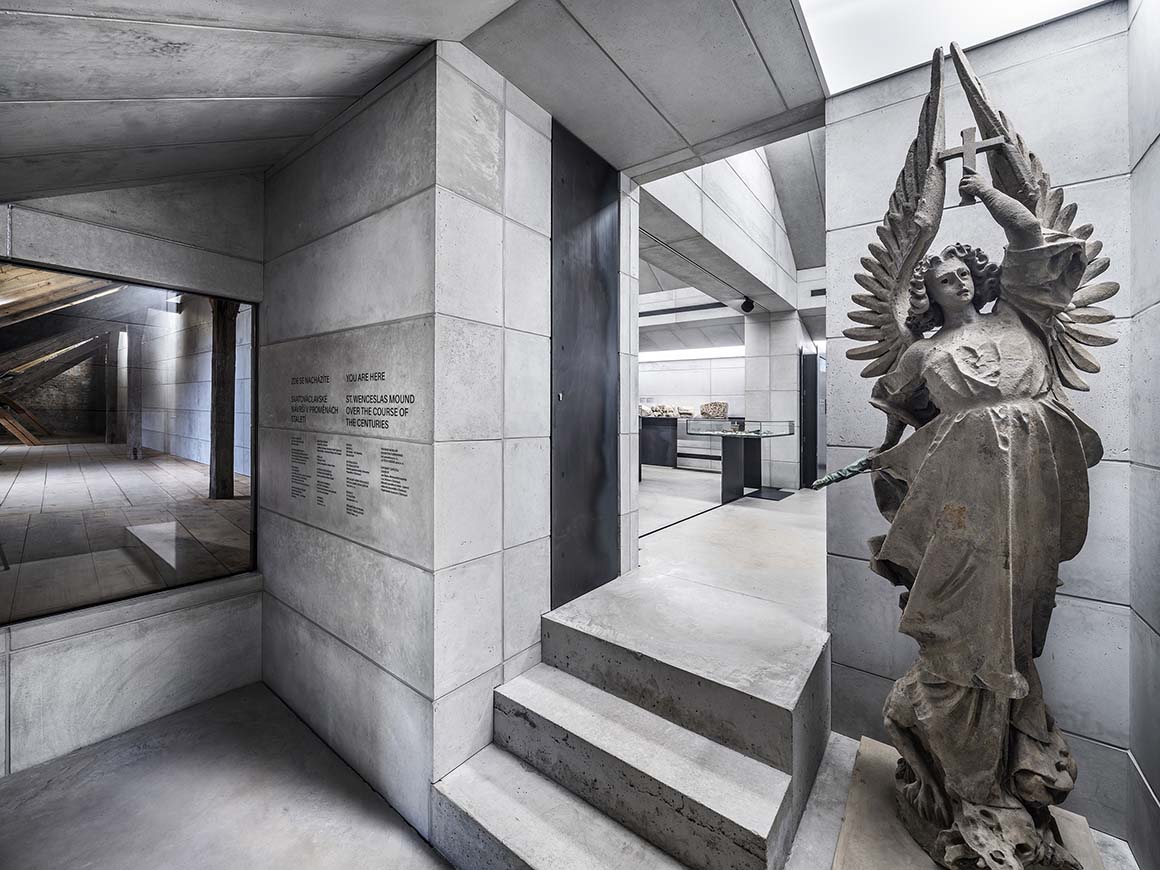
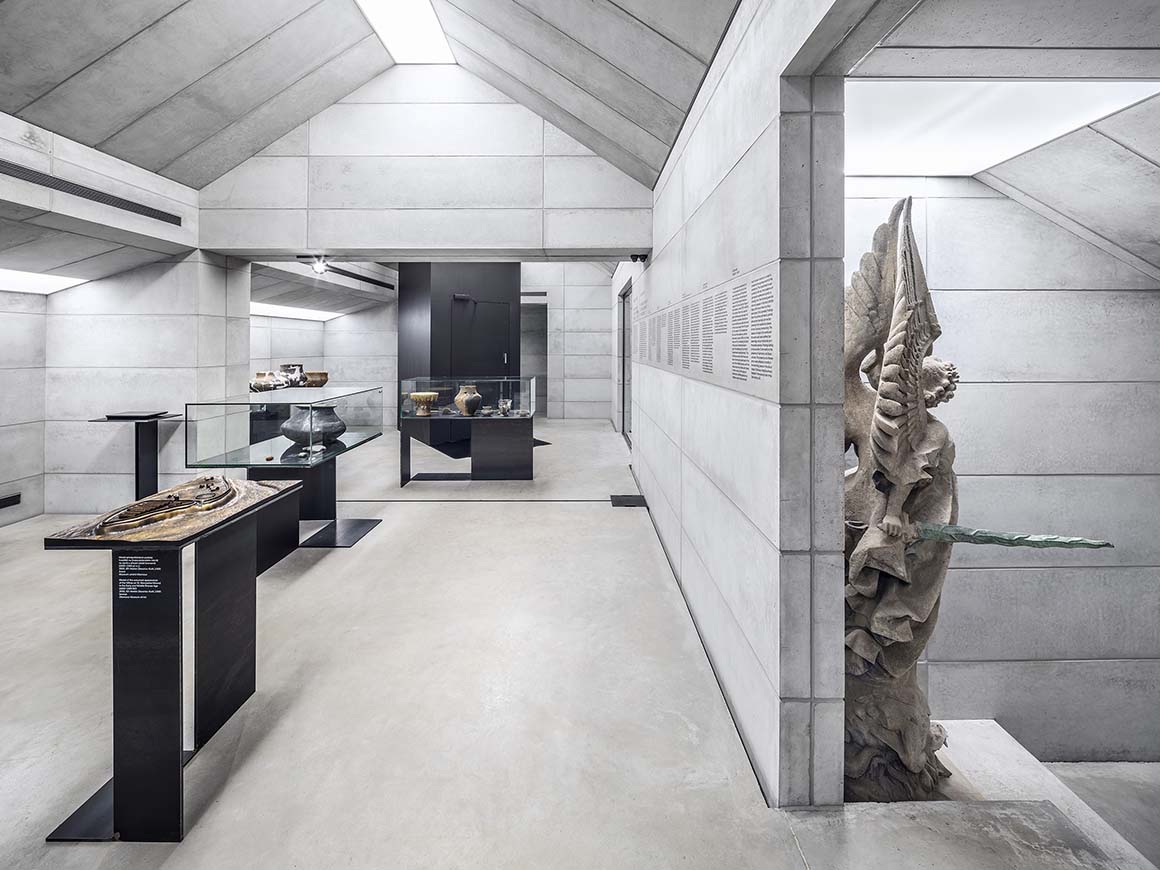



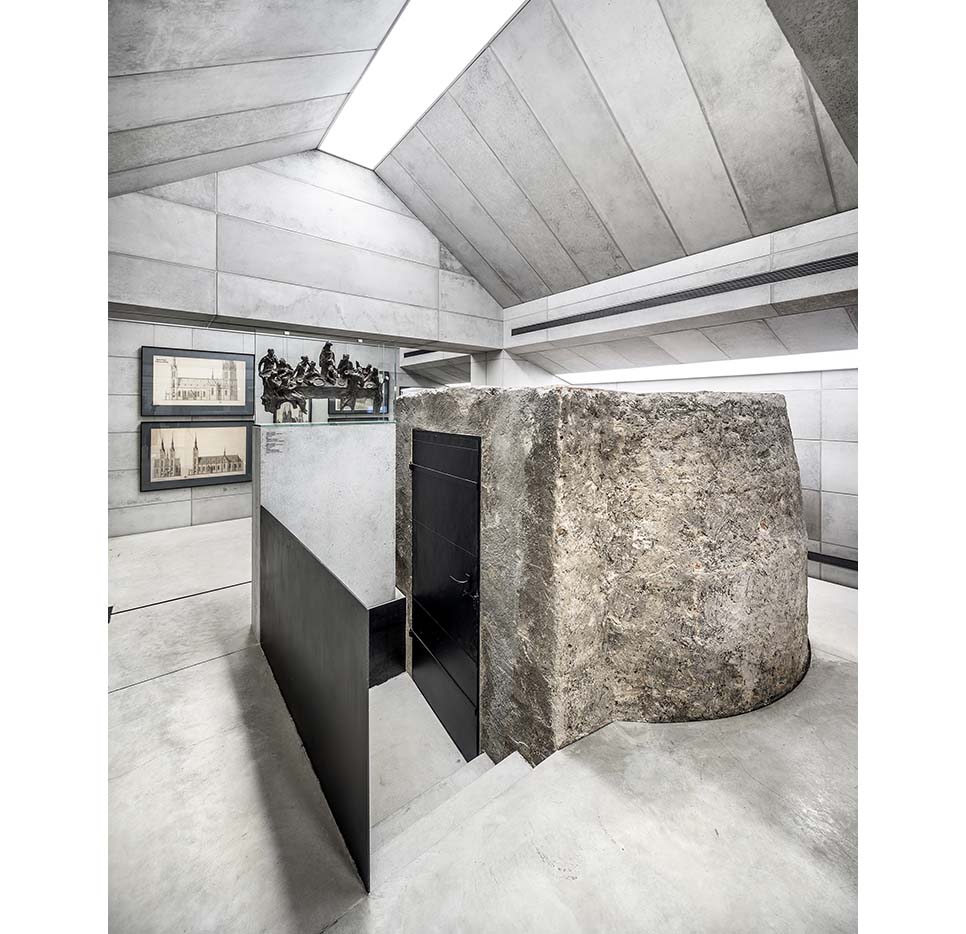
What happened to the wood? In the space enclosed by concrete in the middle of the attic, on either side, and below the roofline, the wood remains intact. The wooden floor and roughly stacked brick walls remain unchanged. Traces suggesting the passage of time against the monochromatic backdrop contribute to the museum’s atmosphere. These traces, too, are part of the exhibition, visible through the glass. On sleek black exhibition tables, the museum presents the history of St Wenceslas Hill, where the museum is located, from ancient times to the present. The attic’s house-within-a-house structure welcomes visitors into a three-dimensional space that juxtaposes the past and the present.
Project: Exhibition Hall in the Attic of the Olomouc Archdiocesan Museum / Location: Václavské náměstí 4, Olomouc, Czechia / Architect: Šépka architekti (Jan Bárta, Marek Fischer, Jan Šépka) / Project management: Jan Šépka / Structural engineer: EXCON, a.s. / Electrical engineer: Apollo Art/ Jaroslav Zuna / Lighting engineer: Ladislav Tikovský / Client: Olomouc Museum of Art, Metropolitan Chapter at St Wenceslas / Site area: 152m² / Enclosed area : 636m³ / Bldg. scale: one story below ground / Investor: Olomouc Museum of Art, Metropolitan Chapter at St Wenceslas / Supplier: Cemento Design s. r. o., Art Consultancy s. r. o. / Exterior finishing: Cemento Design s. r. o. / Interior finishing: Art Consultancy s. r. o. / Materials: concrete, sheet metal atypical / Cost: 1.600.000€ / Design: 2017~2020 / Construction: 2021~2023 / Completion: 2023 / Photograph: ©Aleš Jungmann(courtesy of the architect)
