Renovated along the simple flow with logical link
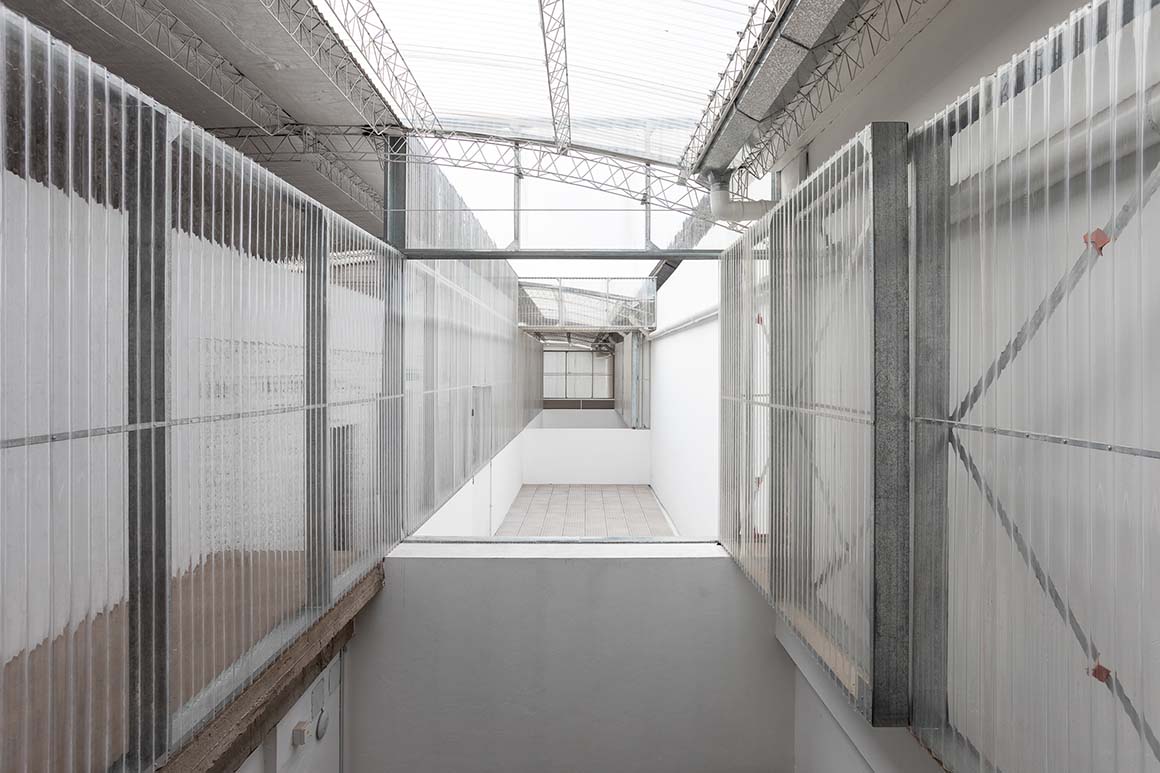
Espinosa Estudio is a creative studio located in downtown Buenos Aires. It spans a large area of 900m², featuring seven individual studios, shared spaces, and a café, and a kitchen. Before achieving its current form, it was an abandoned warehouse with peeling paint on the walls, moss growth, and minimal light penetrating through the broken roof. The old, dilapidated appearance has been completely transformed, now featuring translucent polycarbonate panels, white walls, and iron frames. Here, flow and connection have become the main keywords.
The connecting element is the ‘street’. Corridors weave through all the workspaces, encouraging people to interact and collaborate freely. At the end of the first floor, the largest area is a double-height space. It starts with a large open area and transitions into smaller workspaces around a central core of stairwells, restrooms, and kitchen facilities. The ground floor opens directly to the public outdoor space, acting as a breathing lung for the activity inside. It draws in plenty of sunlight through high ceilings, openings, and glass in the dome-shaped roof.
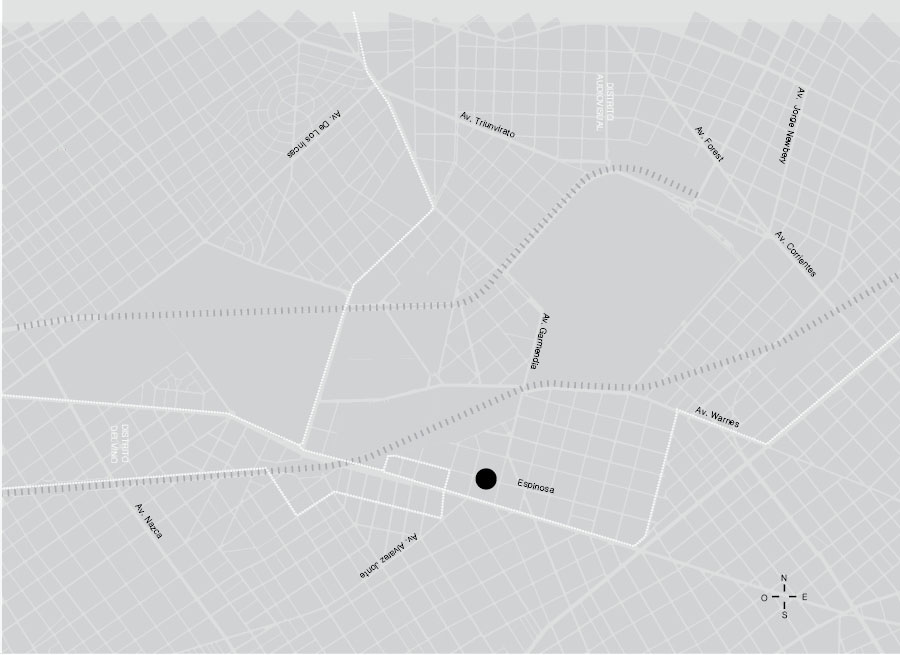
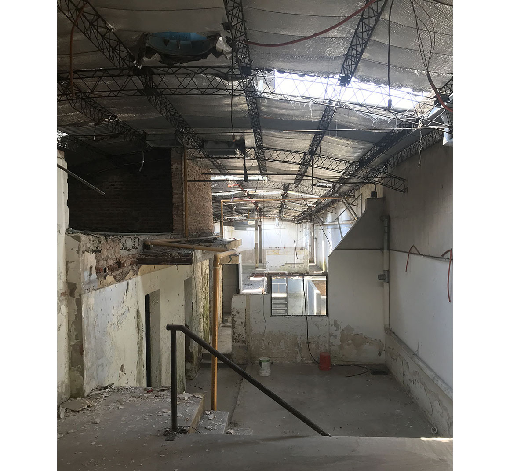
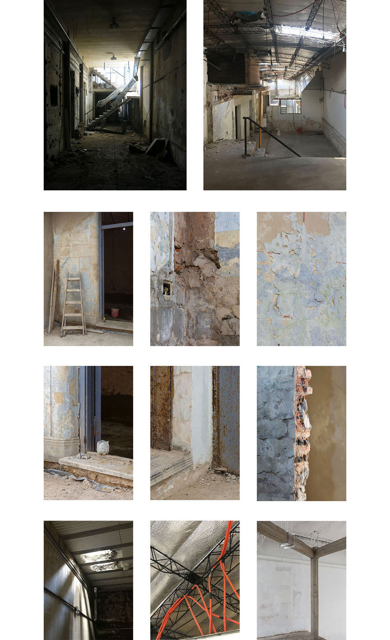
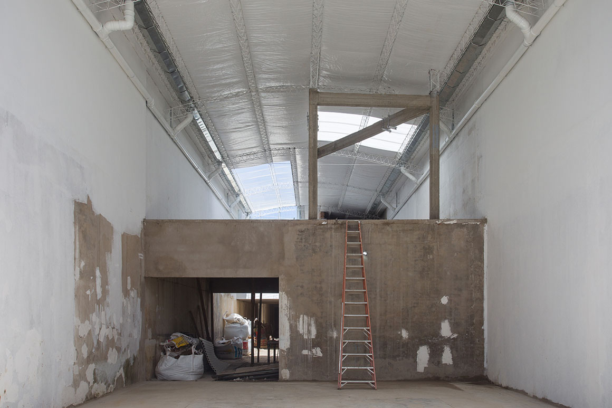
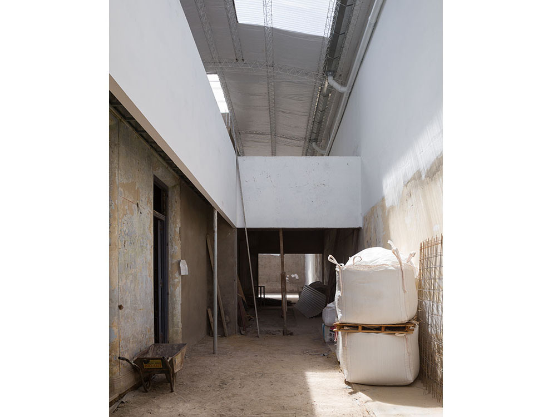
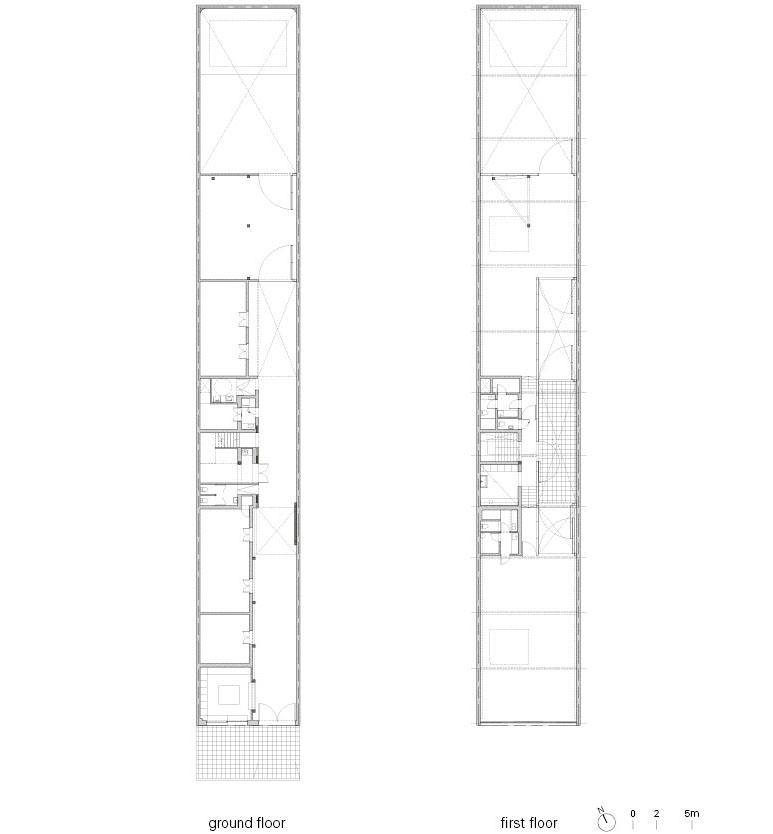
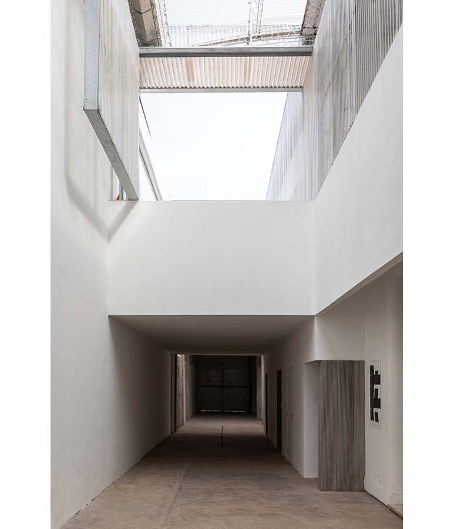
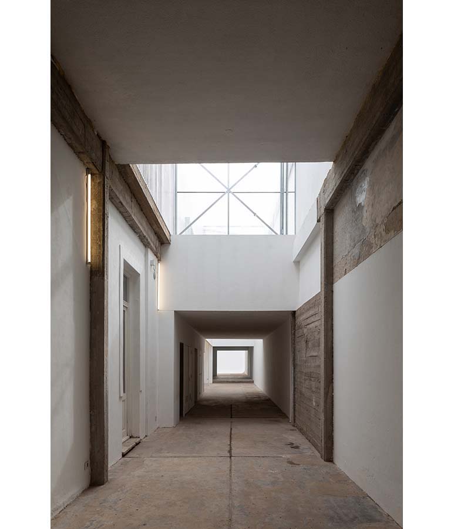
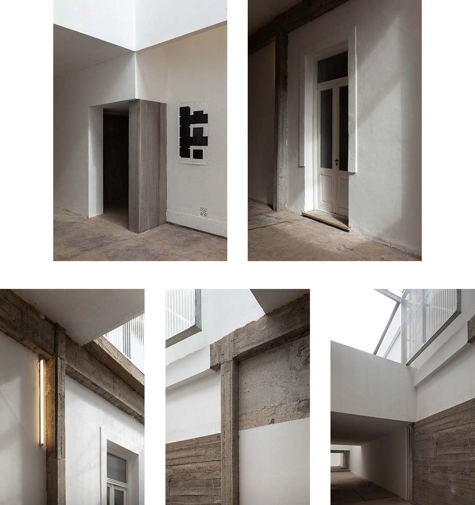
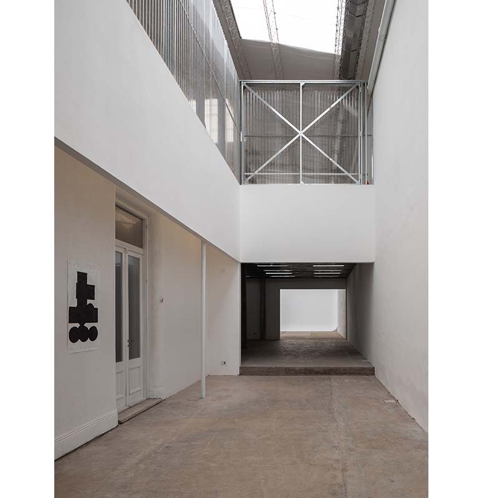
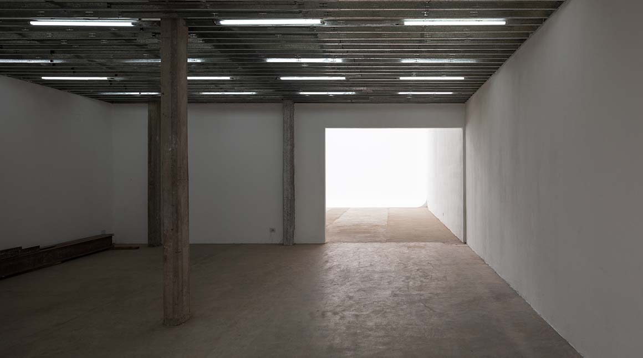
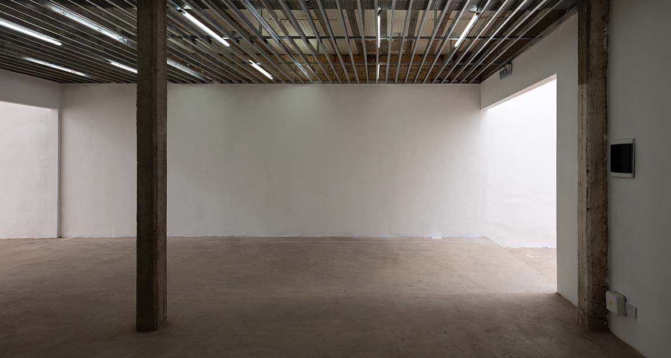
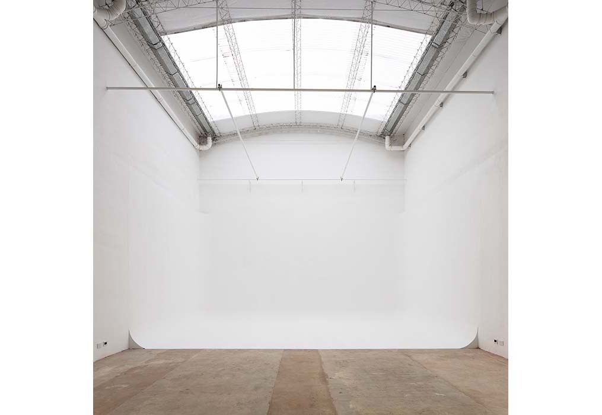
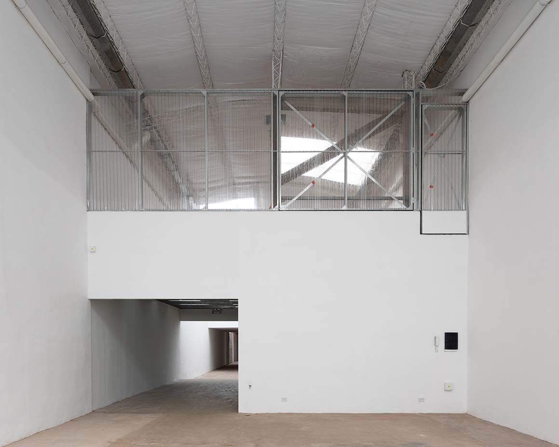
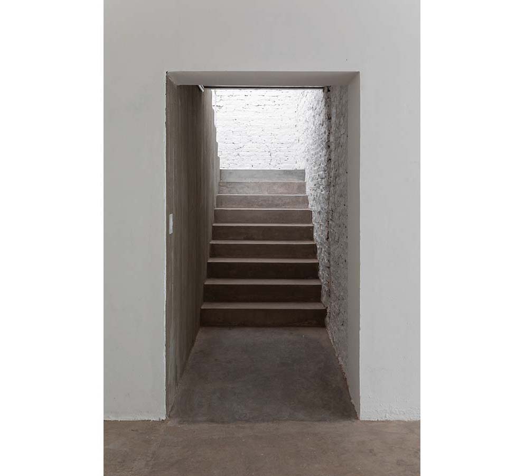
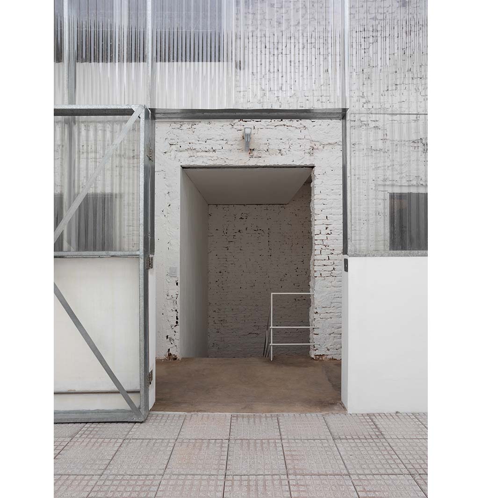
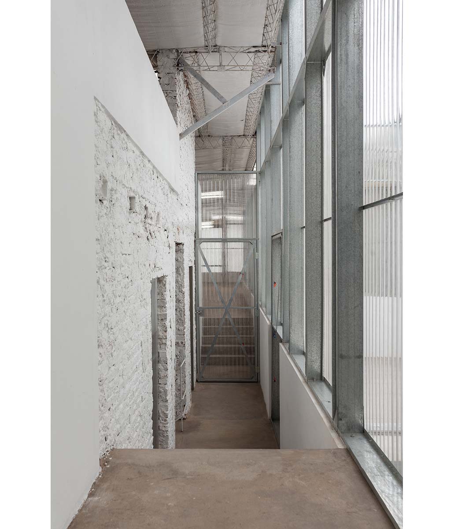
Corridors connect the various spaces, starting from the outside sidewalk and running all the way to the back of the building. In between, the space transitions to double-height areas, semi-covered spaces, and smaller partitions. The studio hosts various activities, including circulating, lingering, exhibiting, and hosting events. Against a backdrop of concrete, galvanized steel, and white walls, various textured details are added throughout. Grooved concrete walls, white bricks, French doors, and lights suspended from metal strips are just a few of the small details that decorate the studio where art and design are created.
Espinosa Estudio is completed through a process of experimenting with materials directly on-site. Between the old walls and new spaces, a series of interventions and partitions continuously unfold. On this blank canvas, characterized by simplicity, rationality, and material truth, creative activities will flourish.
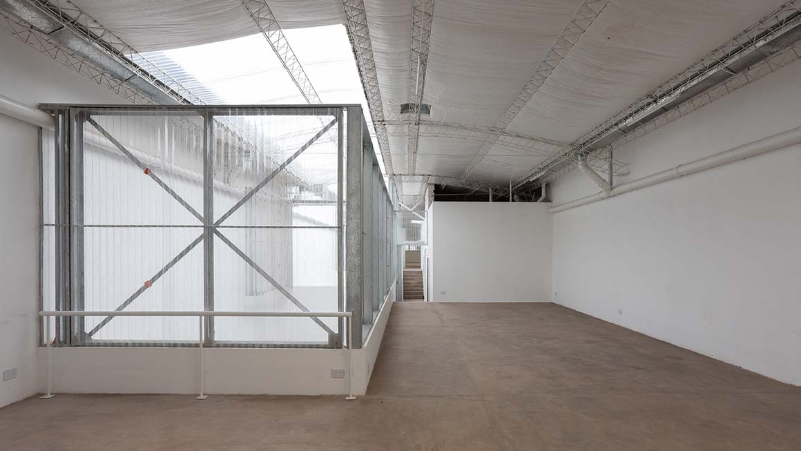
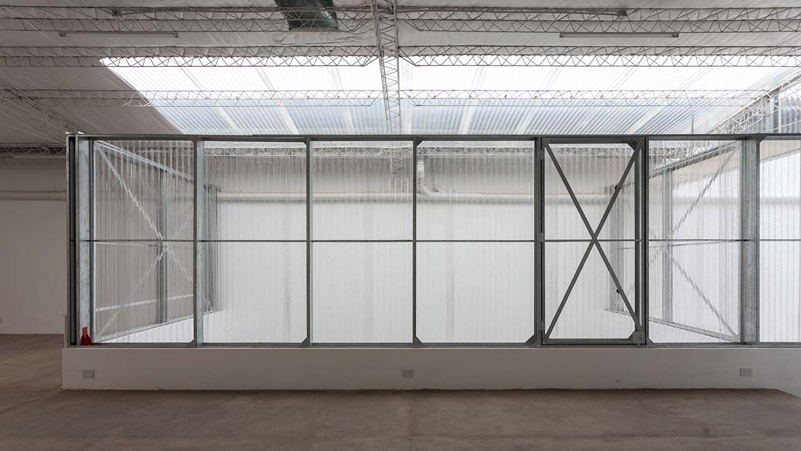
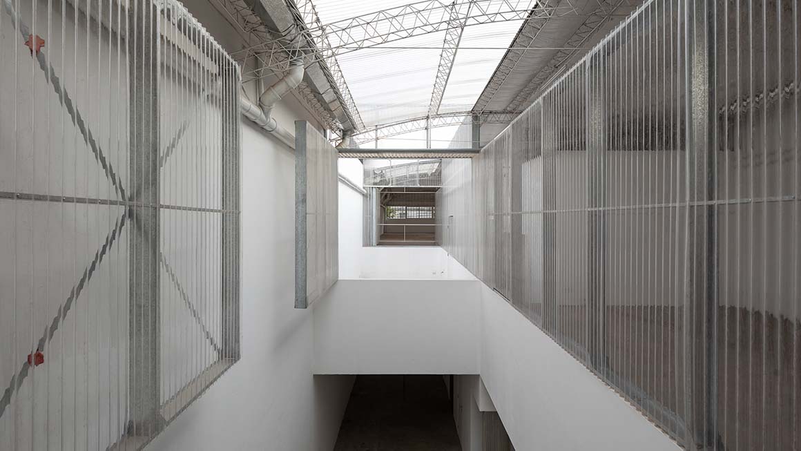
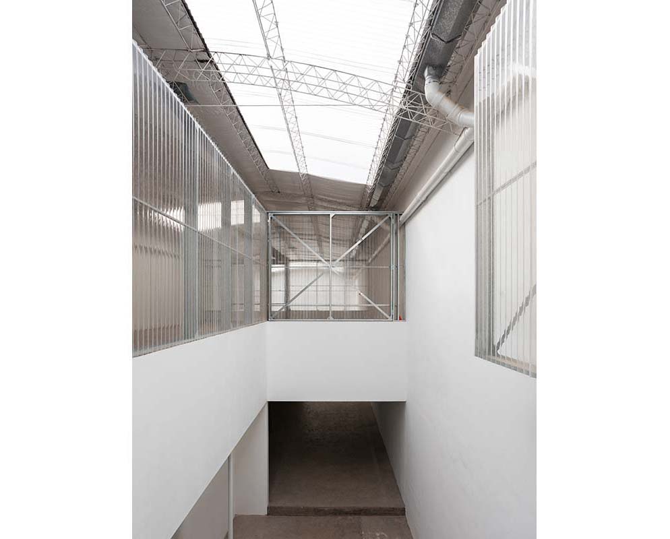
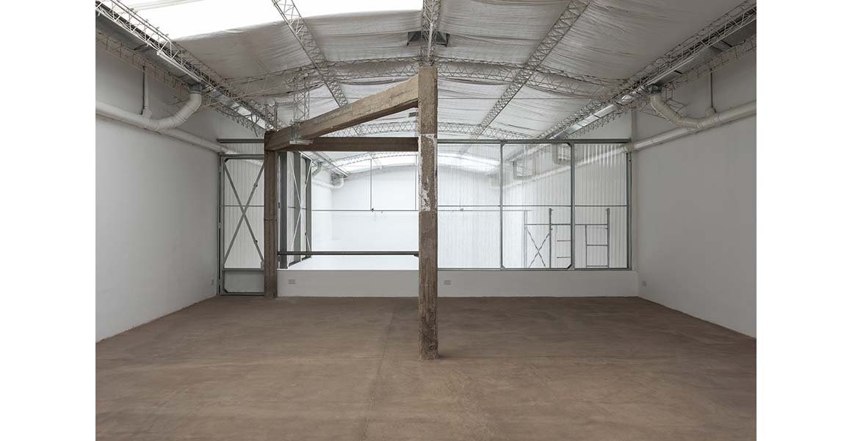
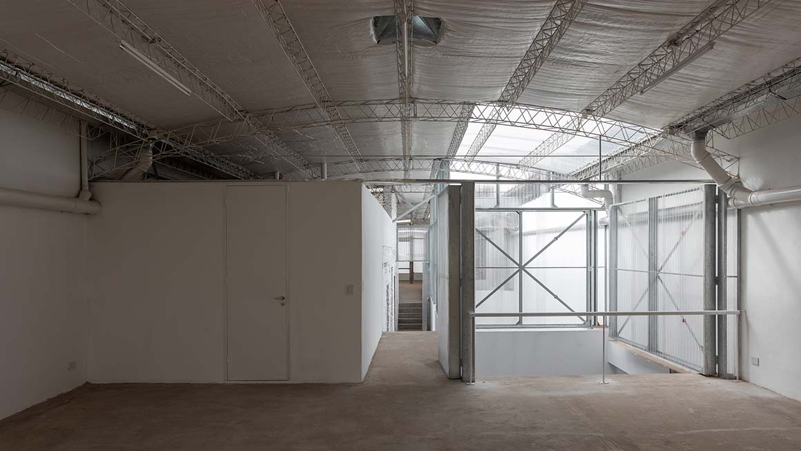
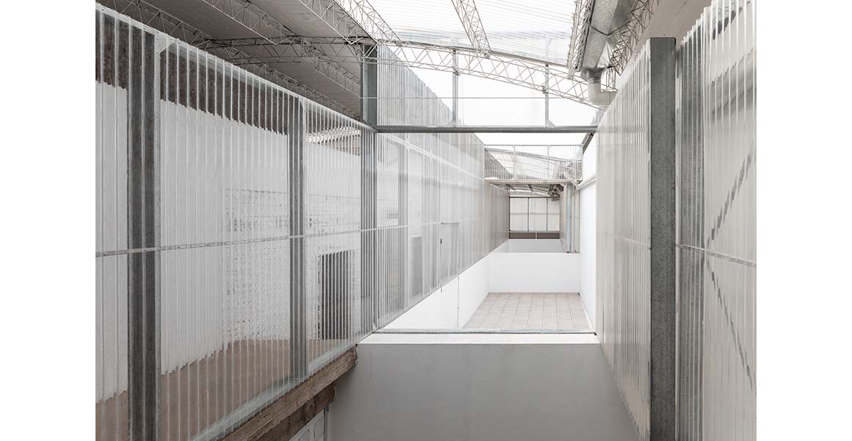
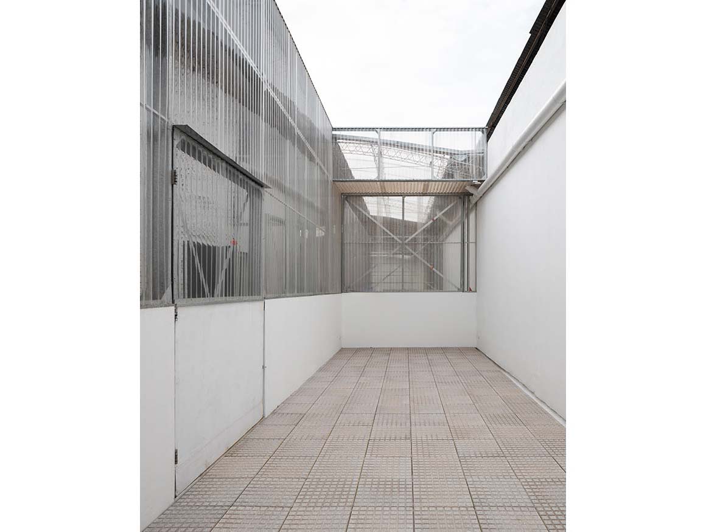
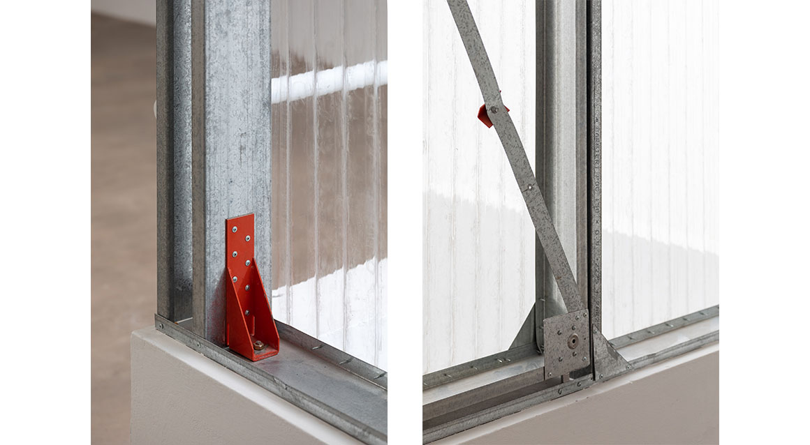
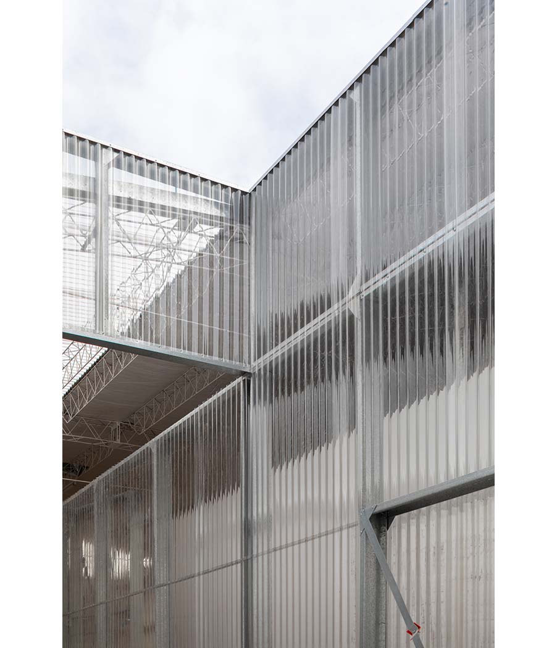
Project: Espinosa Estudios / Location: Espinosa 2565, Ciudad de Buenos Aires, Argentina / Architect: Julio Sanchez Arimayn / Collaborator: Ignacio Wainer, Farnoz Arrar / Graphic Designers: Lamas Burgariotti / BIM: Juan Castellini Botta / Lighting engineer: Arturo Peruzzotti / Geolocation: -34.60044150705602, -58.468021073613954 / Use: creative studios / Site area: 538m² / Bldg. area: 908m² / Gross floor area: 908m² / Bldg. coverage ratio: 100% / Gross floor ratio: 168% / Structure: steel framing structure / Exterior finishing: Plaster and paint / Interior finishing: paint, exposed concrete, polycarbonate / Materials: light steel structure, polycarbonate, masonry / Cost: USD 100.000 (refurbish) / Construction: 2022 / Completion: 2023 / Photograph: ⓒFernando Schapochnik (courtesy of the architect)



































