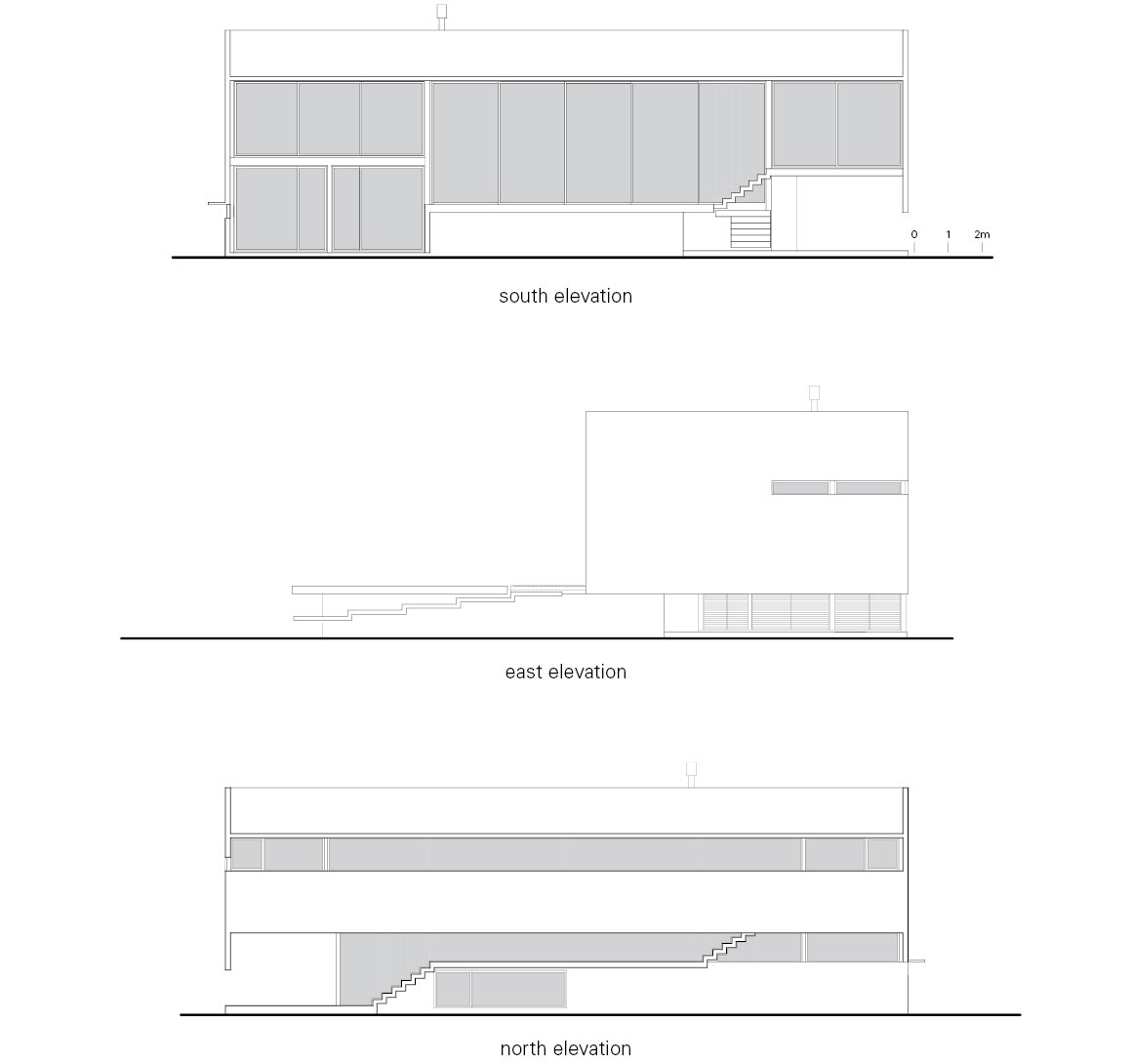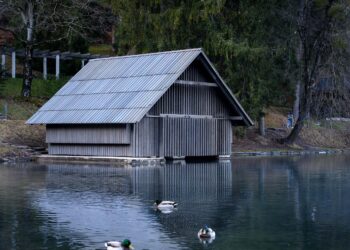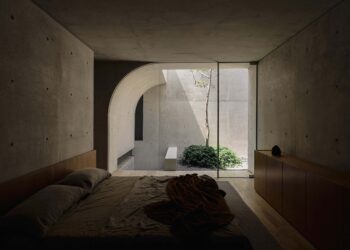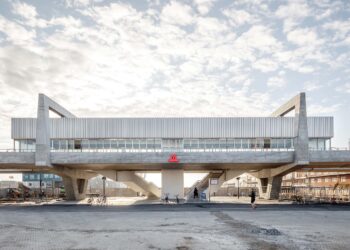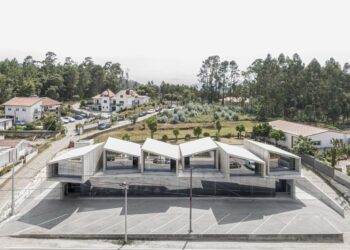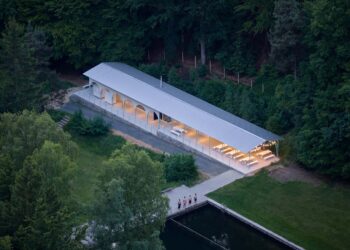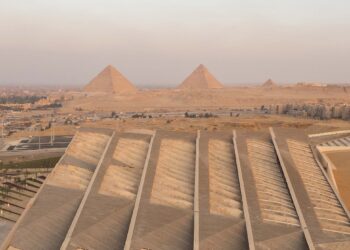Concrete wall structured house in Argentina opens to the vast plain
자연을 향해 활짝 열린 콘크리트 벽 구조의 아르헨티나 주택
Luciano Kruk | 루치아노 크룩
Escobar House is located in Haras Santa María de Escobar, a gated community on the North corridor, 54km away from the center of Buenos Aires, Argentina. The lot on which Escobar House lies is characterized by its plain topography and its privileged back view towards this vast green area.
에스코바르 주택은 아르헨티나의 수도 부에노스아이레스에서 북쪽으로 54km 떨어진 아라스 산타 마리아 데 에스코바르 주택 단지에 있다. 이곳은 젊은 부부의 주말 주택으로, 훗날 이들이 은퇴하면 평생 보금자리가 될 예정이다.
Project: Escobar House / Location: Escobar, Buenos Aires Province, Argentina / Architect: Luciano Kruk / Project and construction manager: Belén Ferrand / Collaborators: Ekaterina Künzel, Josefina Perez Silva, Christian Studer, Andrés Conde Blanco / Land area: 1,200m2 / Built area: 282m2 / Completion: 2019 / Photograph: Daniela Mac Adden
The clients—a young couple—asked for a weekend house that eventually would become their permanent home. The house should open up to the surrounding vegetation.
Intended as the most prominent space in the house, the social area has a clearance higher than that of the rest of the rooms and rises above the natural terrain’s level in order to achieve grander views over the surroundings.
The brief included an en suite master bedroom and two secondary bedrooms for future children, who would also make use of a playroom as far from the social area as possible.
주택은 평평한 부지 가운데 광활한 들판이 보이는 명당을 차지한다. 주변 풍경을 한 눈에 담아내도록 가로로 길게 펼친 형태인데, 구조를 받치는 수직 부재를 양쪽 외벽에서 안으로 들여 세워 수평선이 더욱 강조된다.
지상에서 몇 계단 위에 배치하고 층고를 높여, 거실에 앉아 탁 트인 전망을 즐길 수 있다. 나머지 공간에는 부부가 사용할 안방과 앞으로 태어날 아이의 방 두 개, 그리고 놀이방을 두었다.
The architects proposed a house made of low-maintenance exposed concrete and glass. The intention was to produce architectural synthesis regarding the organization of the floorplan, and unicity when it came to total morphology.
It was decided that the main platform, containing the entrance and the social area, would be the starting point of the project, composing the rest of the rooms at half height. This articulation made it possible to connect the rooms organically while providing them with their independence.
A circulatory corridor at the front gives privacy from the street, with other rooms facing the back of the lot. Being almost blind towards the outside, this corridor opens through longitudinal cracks. Most of the front is shut off, whereas the rear connects fluidly with the outside through a completely transparent shell.
주요 재료는 유지 보수 비용이 적게 드는 노출 콘크리트와 유리다. 두 재료를 이용해 단순한 평면으로 이뤄진 통합된 형태와 디자인을 의도한 점이 특징이다.
길을 향한 전면에 복도가 지나고, 다른 방은 모두 뒷마당을 향하기 때문에 주요 생활 공간이 외부에 노출되지 않는다. 가로로 길게 난 창을 제외하면 전반적으로 닫힌 전면과 달리, 반대편은 통유리로 마감해 활짝 열렸다. 대신 집 주변에 심어 놓은 나무가 외부에서 보이는 시야를 막아준다.
세 개의 캔틸레버 보로 연결된 납작한 판에 놓인 수영장은 마치 공중에 떠 있는 거울처럼 보여 그 깊이를 가늠하기 어렵다. 테라스에 서서 바라보면 파란 하늘이 수면에 일렁인다.
So as to visually emphasize the volume’s horizontality, two parallel inverted beams were set back from the closing shell, both at the front and the back.
The architects aimed at framing the views into rectangles of apparent horizontality to project them towards the vegetation outside and the golf court at the back. With the same intention, lines of trees were laid out on the lot’s limits that would also give privacy to the house from the neighboring residences.
외관에서 재료의 차가운 느낌과 간결한 형태가 돋보이지만, 높이 차에서 드러나는 풍부한 공간 변화와 실내로 끌어들인 햇빛과 자연 풍경으로 안락한 분위기가 감도는 주택이 완성됐다.
The swimming pool was configured as a rectangular plate with three cantilevered sides hiding its depth to expose a floating mirror. Standing from the top of the terrace, the water mirror reflects creating a living portrait of the sky.
The architects have created a compact volume with a sober shell inside of which the different heights of each room and natural light effects produce very diverse spatial conditions. The result is a cozy house that establishes a close dialog with their natural surroundings.






