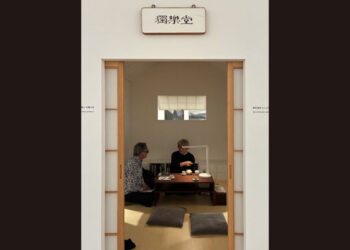Concrete wall structured open wide towards the vast plain
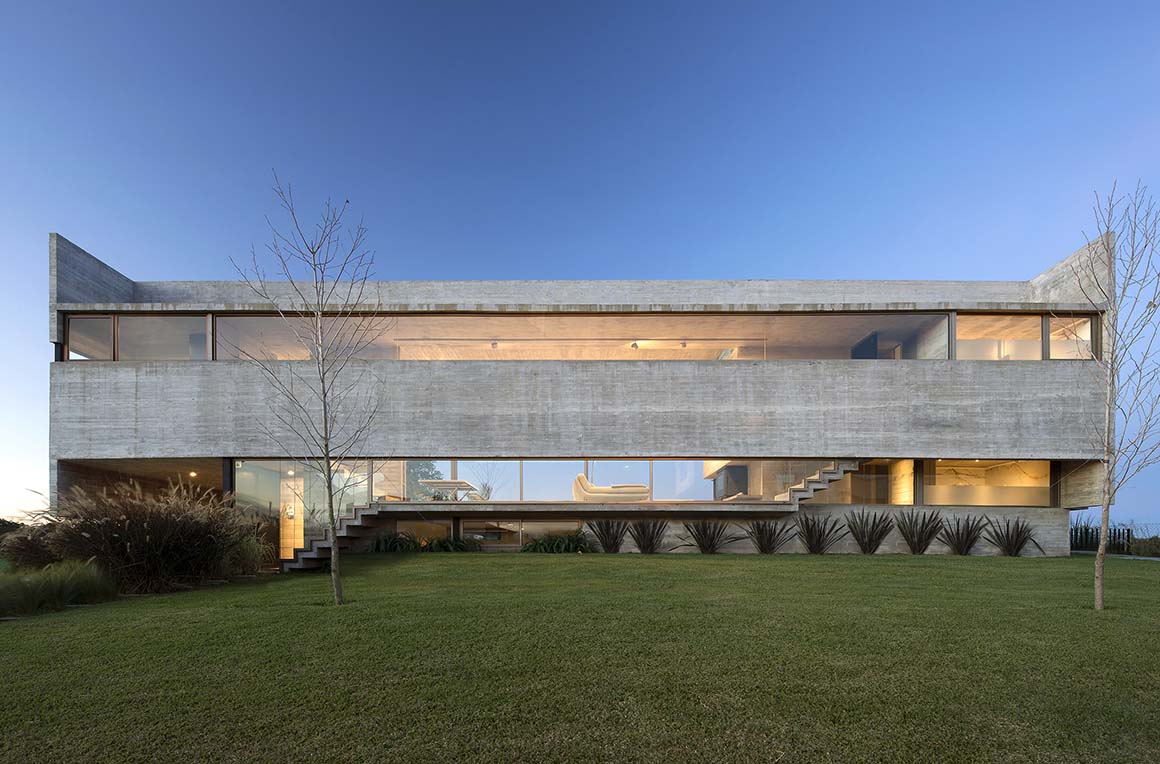
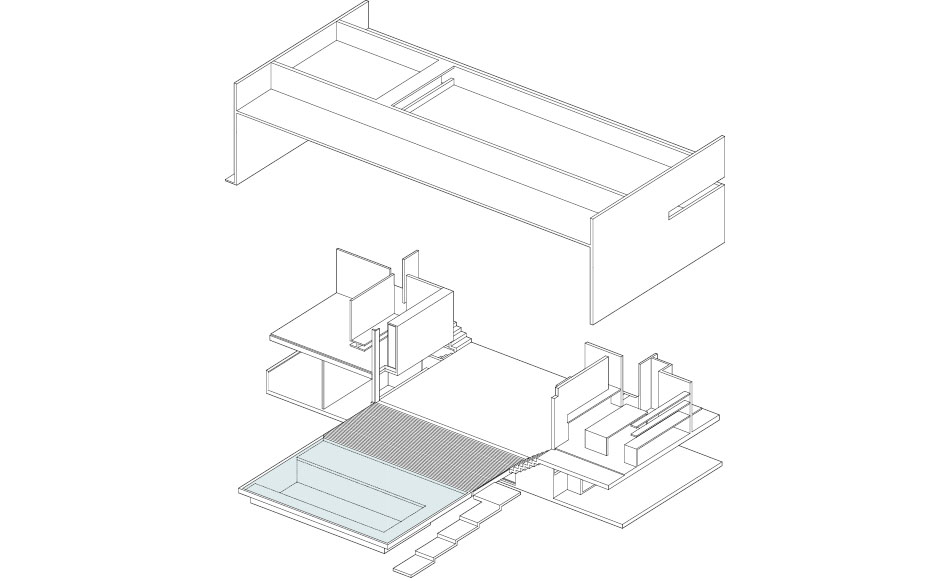
Escobar House is located in Haras Santa María de Escobar, a gated community on the North corridor, 54km away from the center of Buenos Aires, Argentina. The lot on which Escobar House lies is characterized by its plain topography and its privileged back view towards this vast green area.
The clients—a young couple—asked for a weekend house that eventually would become their permanent home. The house should open up to the surrounding vegetation.
Intended as the most prominent space in the house, the social area has a clearance higher than that of the rest of the rooms and rises above the natural terrain’s level in order to achieve grander views over the surroundings.
The brief included an en suite master bedroom and two secondary bedrooms for future children, who would also make use of a playroom as far from the social area as possible.
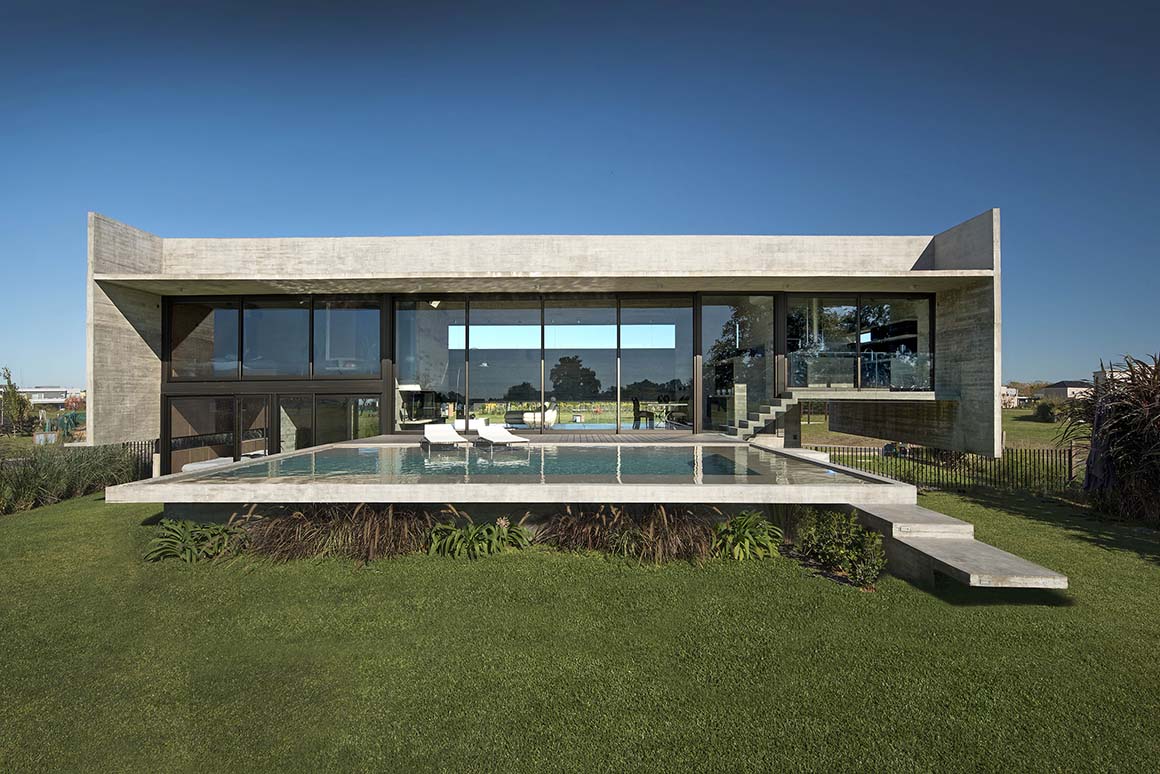
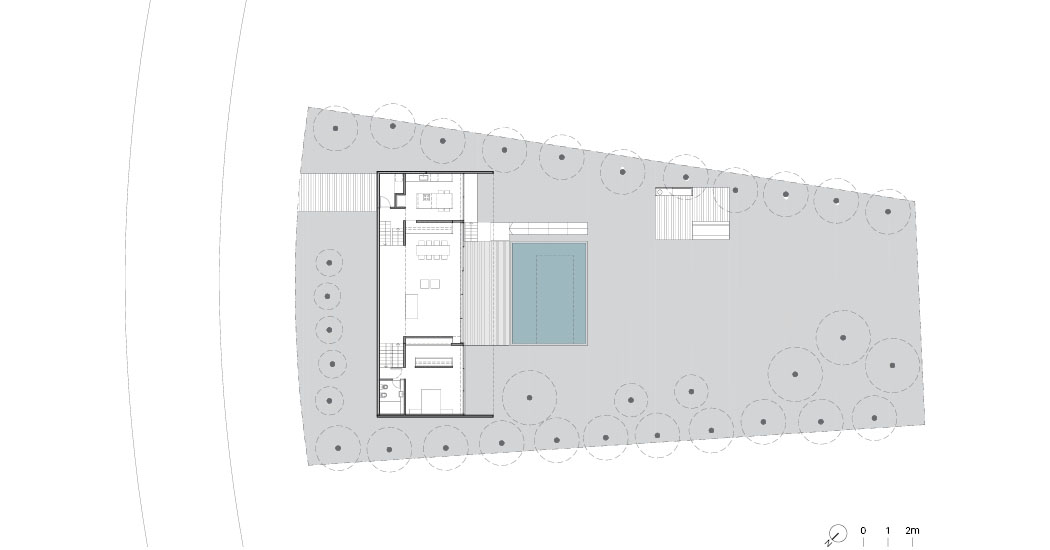
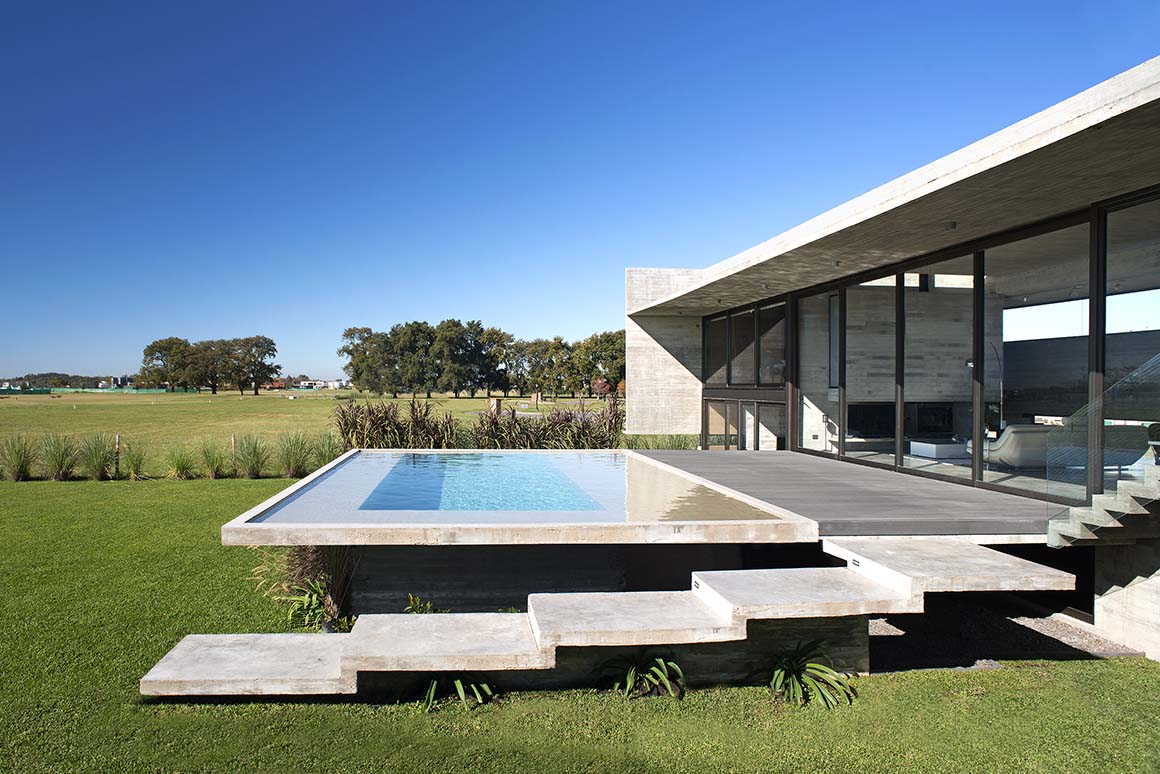
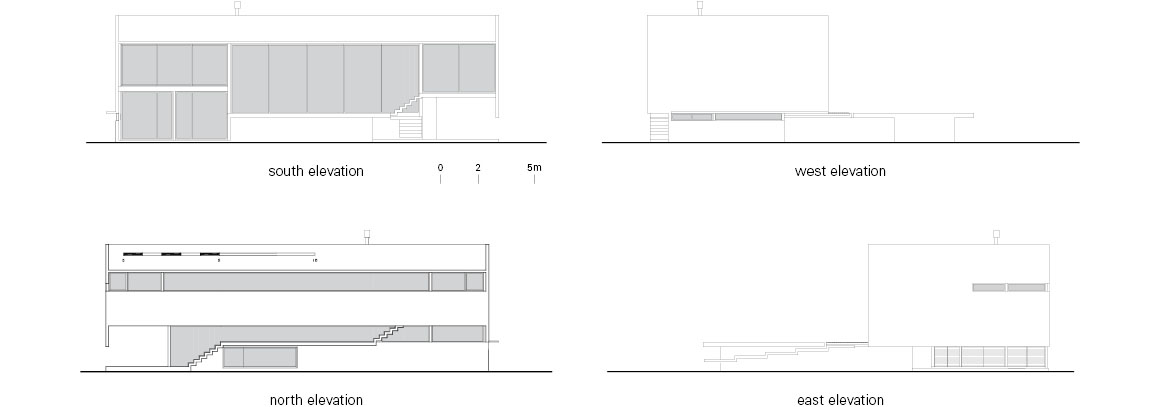
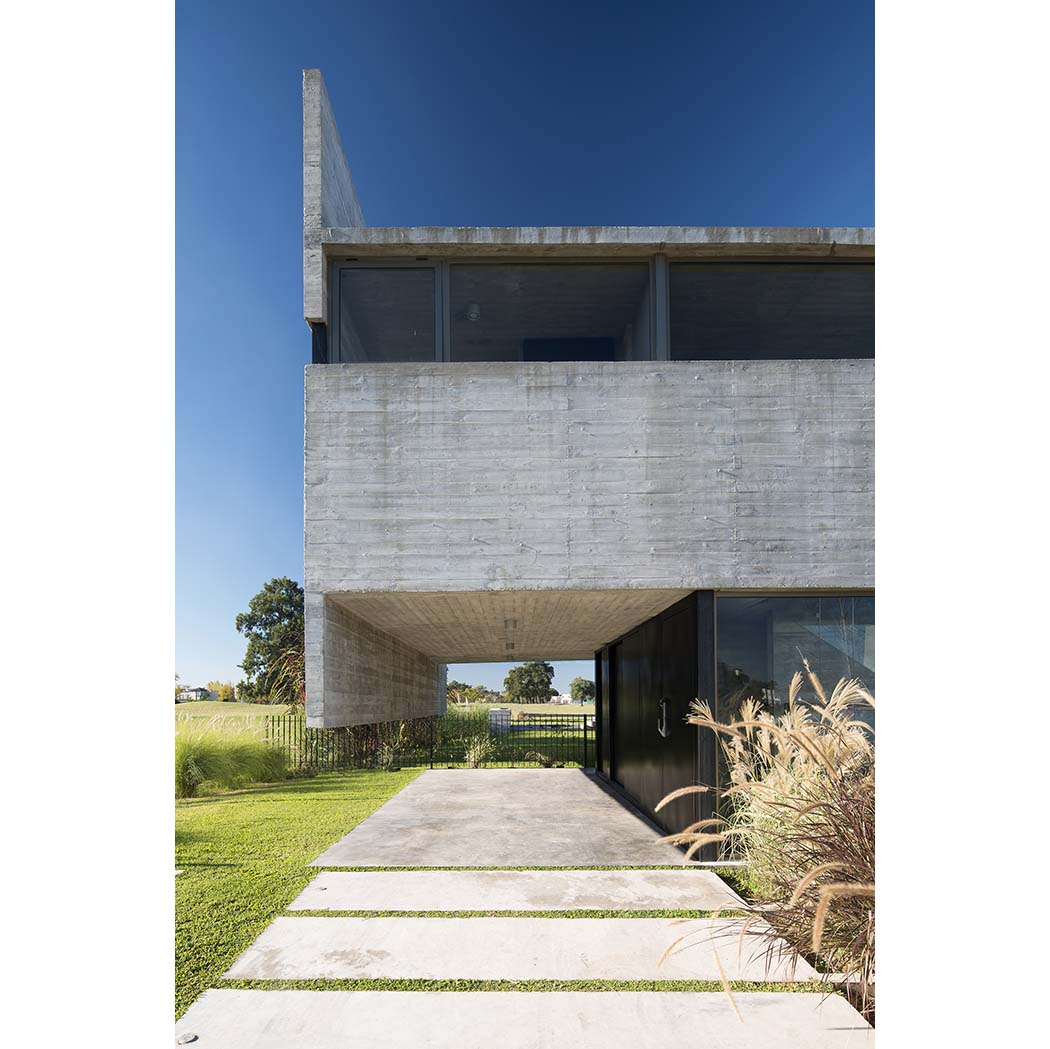
The architects proposed a house made of low-maintenance exposed concrete and glass. The intention was to produce architectural synthesis regarding the organization of the floorplan, and unicity when it came to total morphology.
It was decided that the main platform, containing the entrance and the social area, would be the starting point of the project, composing the rest of the rooms at half height. This articulation made it possible to connect the rooms organically while providing them with their independence.
A circulatory corridor at the front gives privacy from the street, with other rooms facing the back of the lot. Being almost blind towards the outside, this corridor opens through longitudinal cracks. Most of the front is shut off, whereas the rear connects fluidly with the outside through a completely transparent shell.
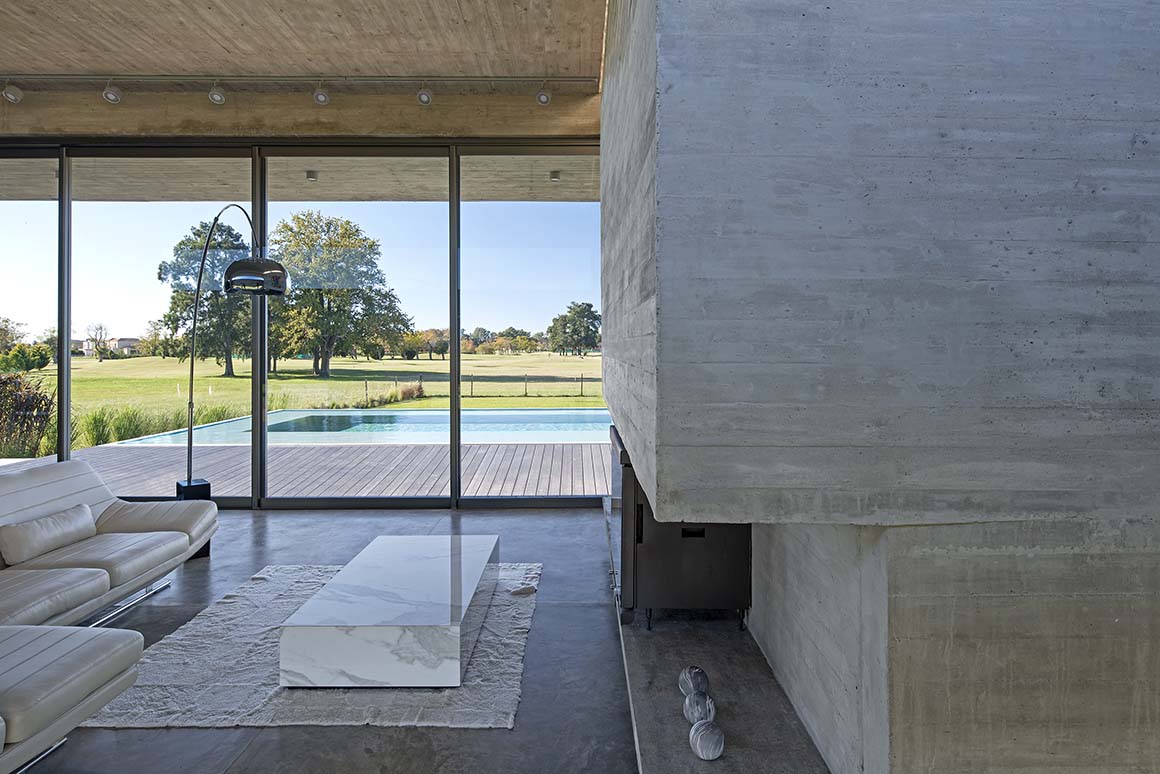
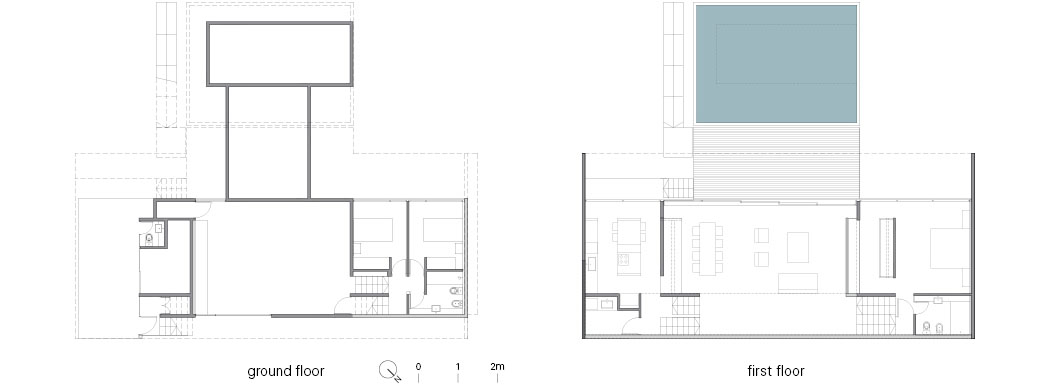

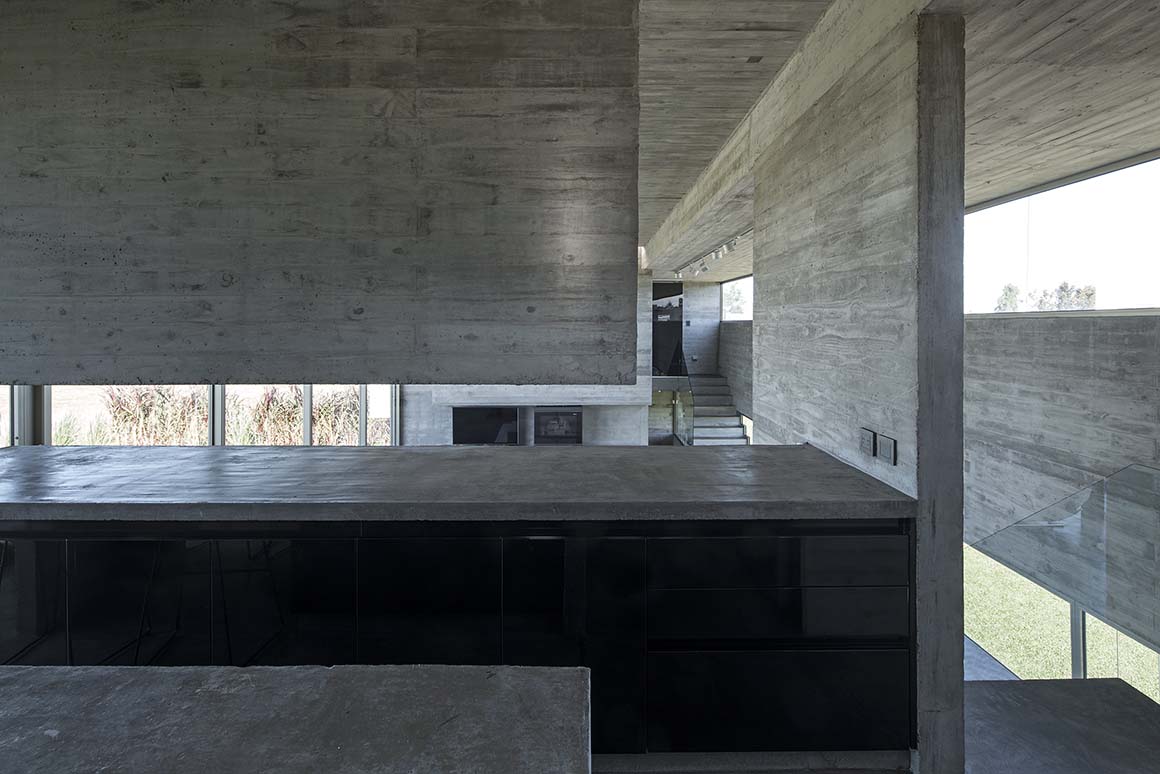




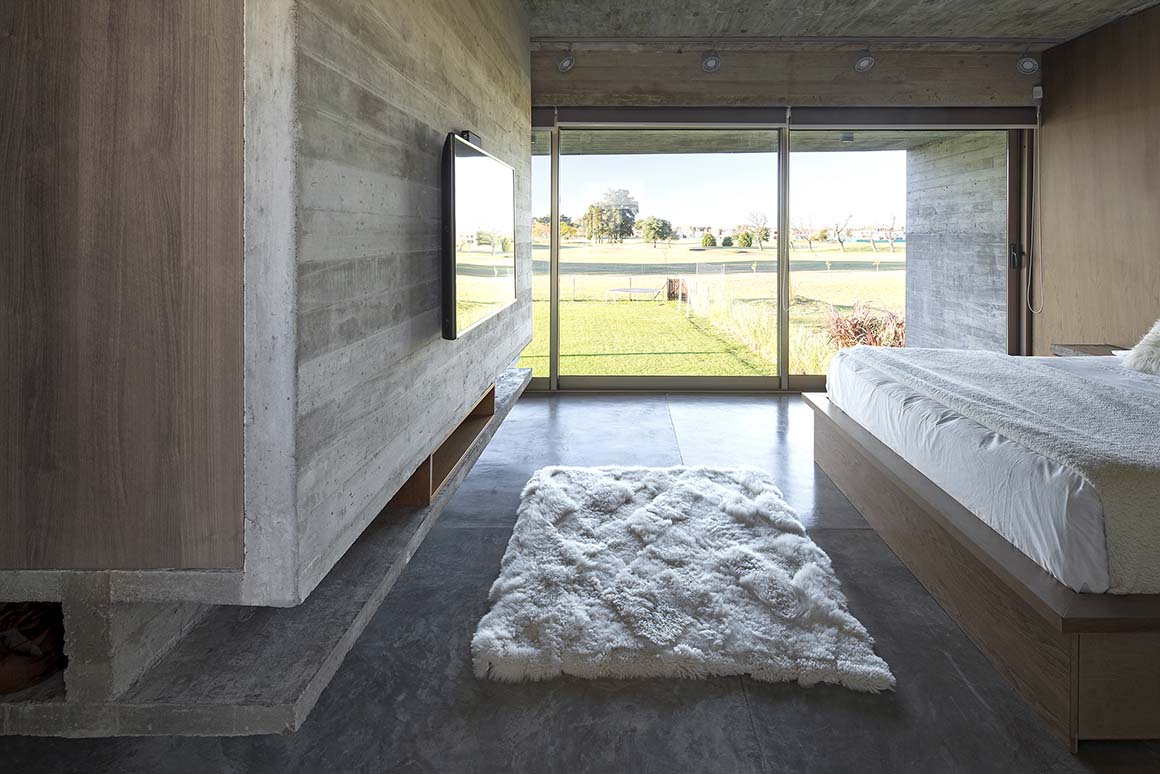
So as to visually emphasize the volume’s horizontality, two parallel inverted beams were set back from the closing shell, both at the front and the back.
The architects aimed at framing the views into rectangles of apparent horizontality to project them towards the vegetation outside and the golf court at the back. With the same intention, lines of trees were laid out on the lot’s limits that would also give privacy to the house from the neighboring residences.
The swimming pool was configured as a rectangular plate with three cantilevered sides hiding its depth to expose a floating mirror. Standing from the top of the terrace, the water mirror reflects creating a living portrait of the sky.
The architects have created a compact volume with a sober shell inside of which the different heights of each room and natural light effects produce very diverse spatial conditions. The result is a cozy house that establishes a close dialog with their natural surroundings.
Project: Escobar House / Location: Escobar, Buenos Aires Province, Argentina / Architect: Luciano Kruk / Project and construction manager: Belén Ferrand / Collaborators: Ekaterina Künzel, Josefina Perez Silva, Christian Studer, Andrés Conde Blanco / Land area: 1,200m² / Built area: 282m² / Completion: 2019 / Photograph: ©Daniela Mac Adden (courtesy of the architect)


































