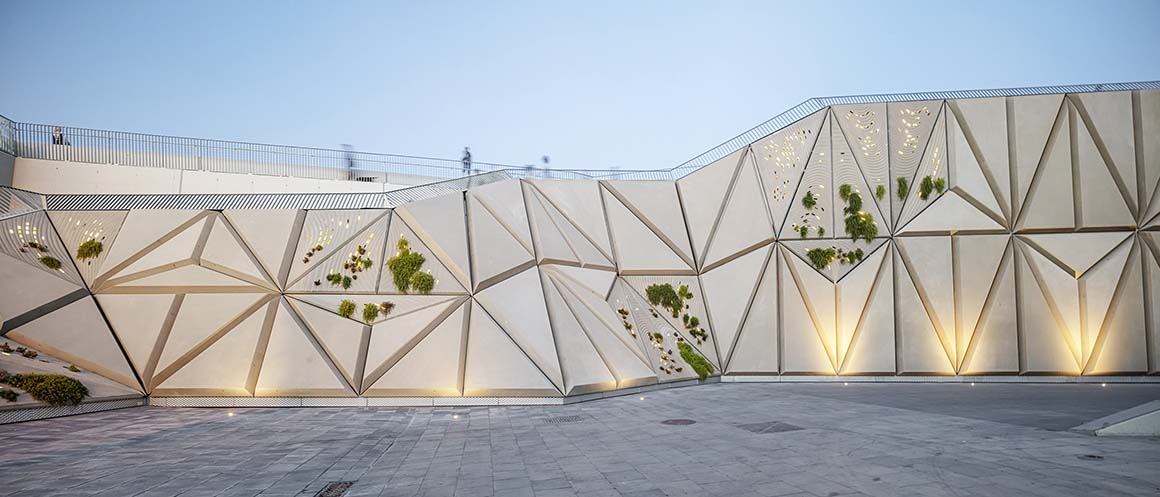A balcony between the sea and the city
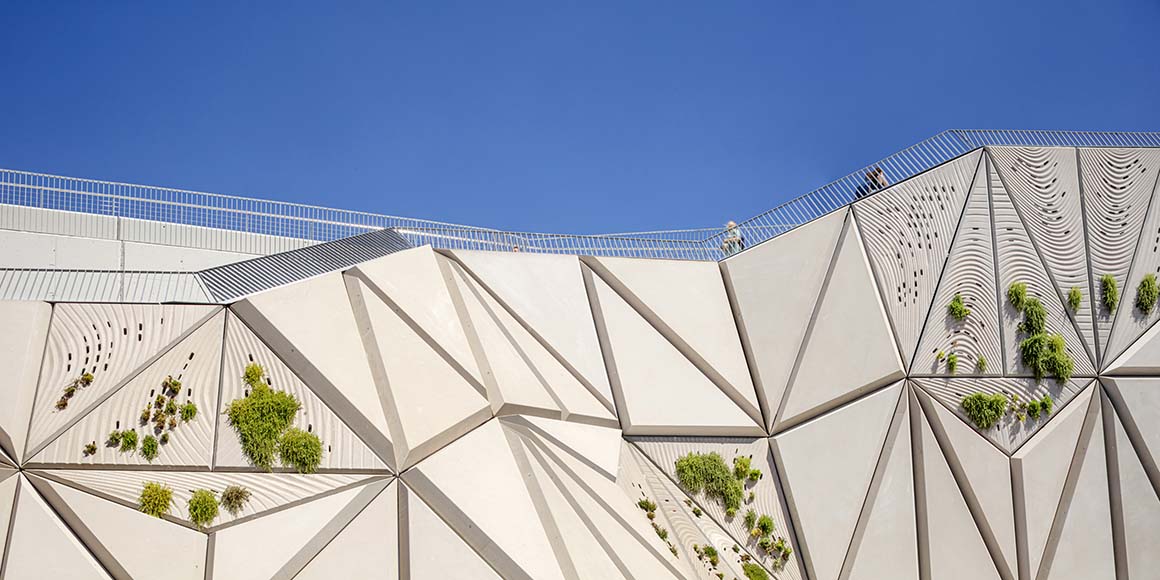
“Escaleras y Mirador Vela” generates a connection between the Passeig del Mare Nostrum and the Plaça de la Rosa dels Vents, on the beachfront of La Barceloneta. The project interprets a special port context: the connection develops a new relationship with the W Hotel, where the strong tides of the sea coexists with a unique concentration of people and users who carry out all kinds of outdoor and leisure activities on a daily basis.
According to the requirements of Nova Bocana, the commissioner of the project, it was necessary to design a solution that eliminated the existing cul de sac and connect the two existing different levels using the existing seawall as support. This provided an opportunity to generate a new façade for the Passeig del Mare Nostrum.
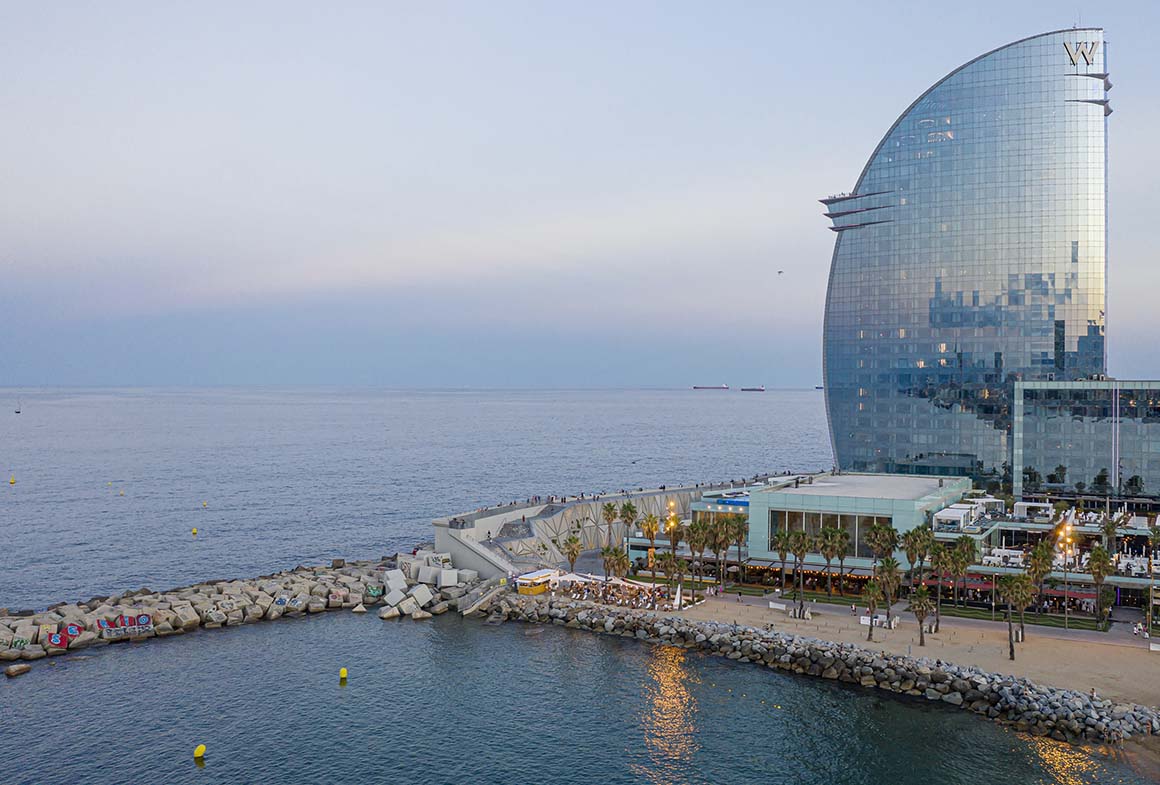
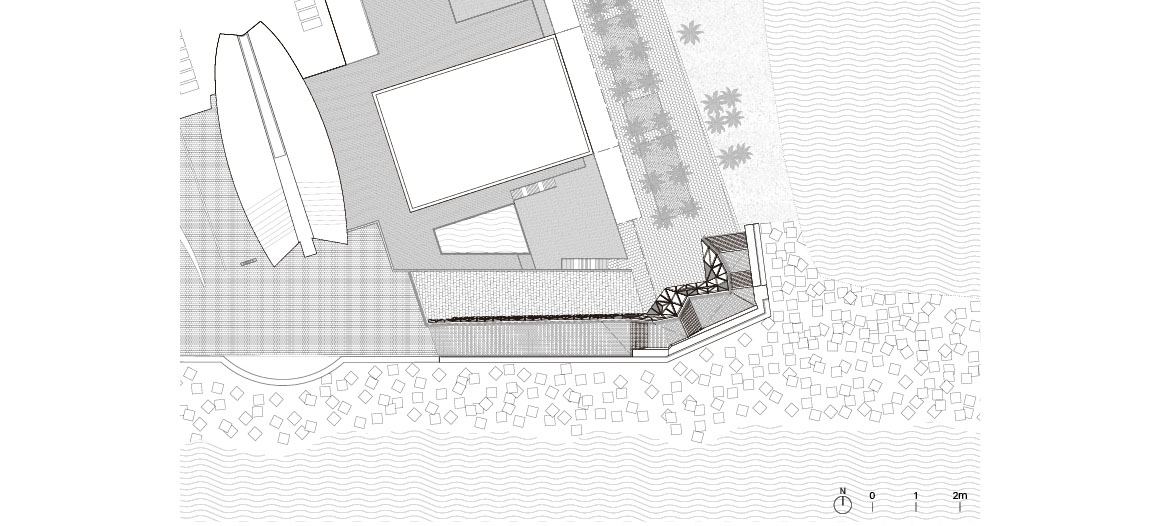
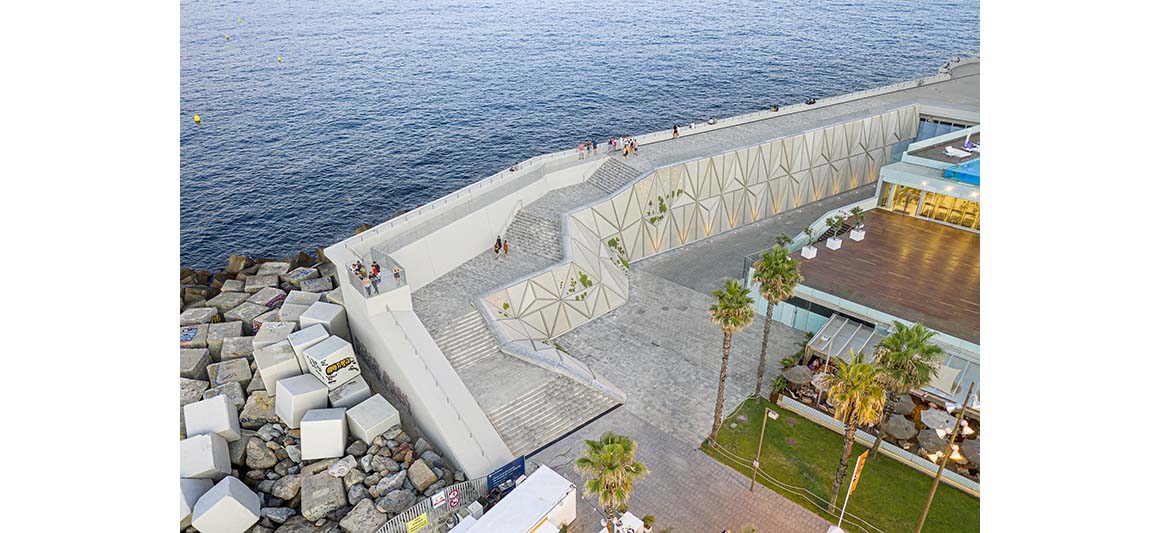
The design was conceived as a tectonic element that derives its morphology from the formations of the salt crystals that grow in the small Mediterranean water reservoirs, captured by the irregularities and accidents of the marine rocks. Based on this phenomenon, the staircase “crystallizes” in the existing nook at the intersection of the promenade of the Barcelona coastline with the monumental seawall that protects it from the rush of the Mediterranean tides.
From a compositional point of view, Escaleras y Mirador Vela is developed as a sculpture between two walls, the existing seawall and the new façade that opens up to the promenade, inviting the public to experience a new urban space that projects towards the sea and generates a balcony overlooking the Mediterranean and the city.
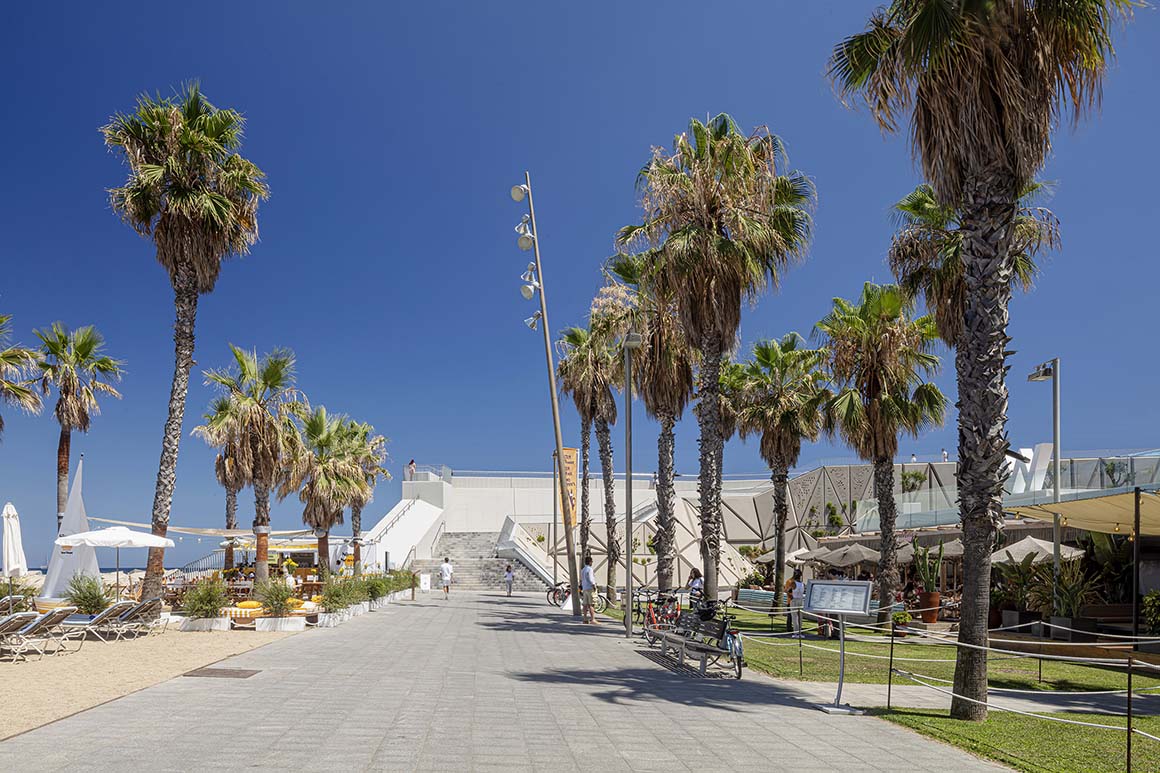

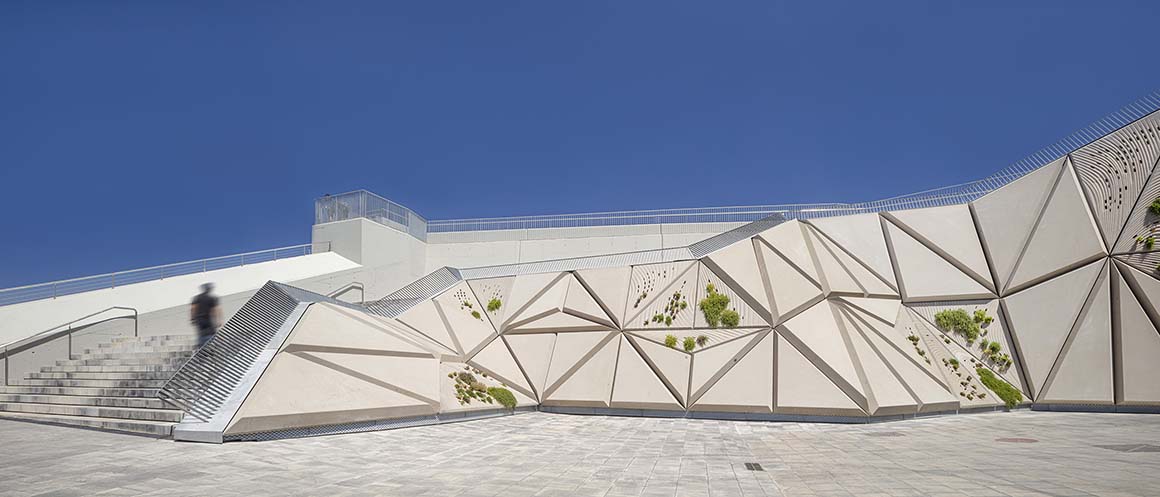
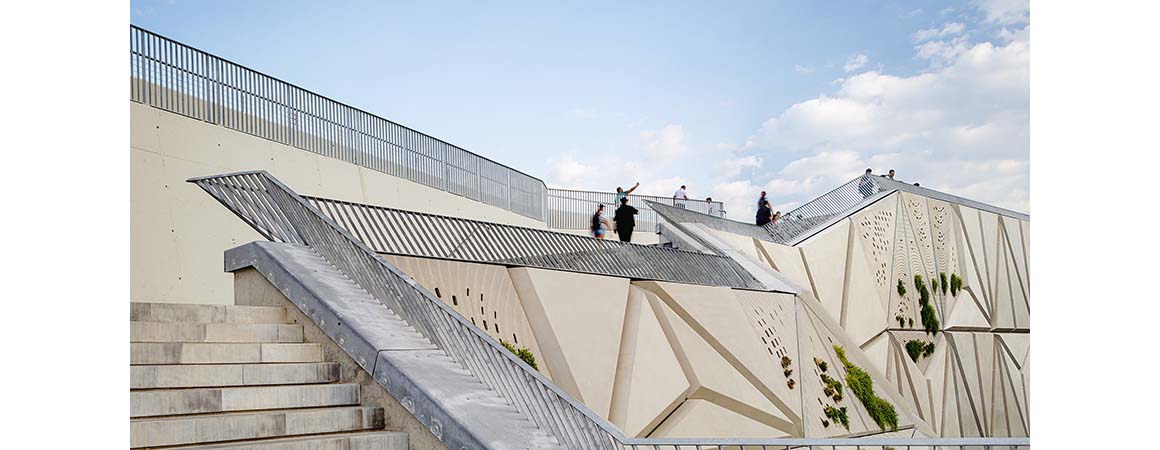

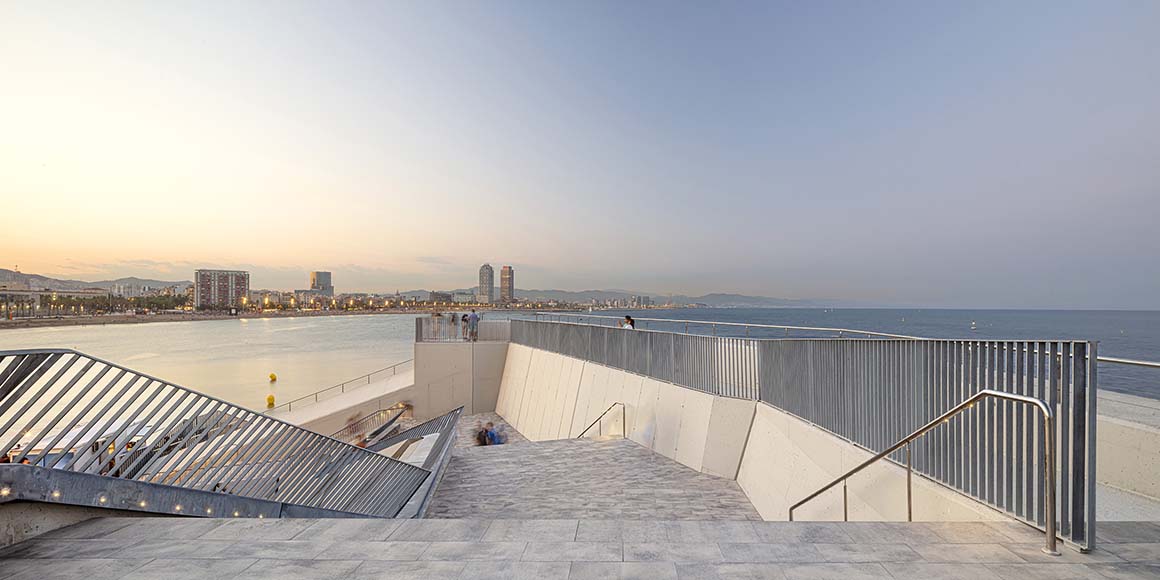
The project consists of a reinforced concrete stairway of 48 steps that bridge a difference in height of 8.50 meters along a linear route of 48.45 meters. The elevated walkway is also made of reinforced concrete and is located at a height of +9.30 meters and a length of 42.70 meters.
The new façade creates toward the seafront promenade is cladded with triangular concrete bio-receptive panels that incorporates the use of low-maintenance vegetation and a lighting system. The panels were optimised utilizing parametric strategies and designed in a way that encourages the surface growth of native plants. In addition, it integrates a fiber optic lighting system that makes its surface vibrate at sunset.
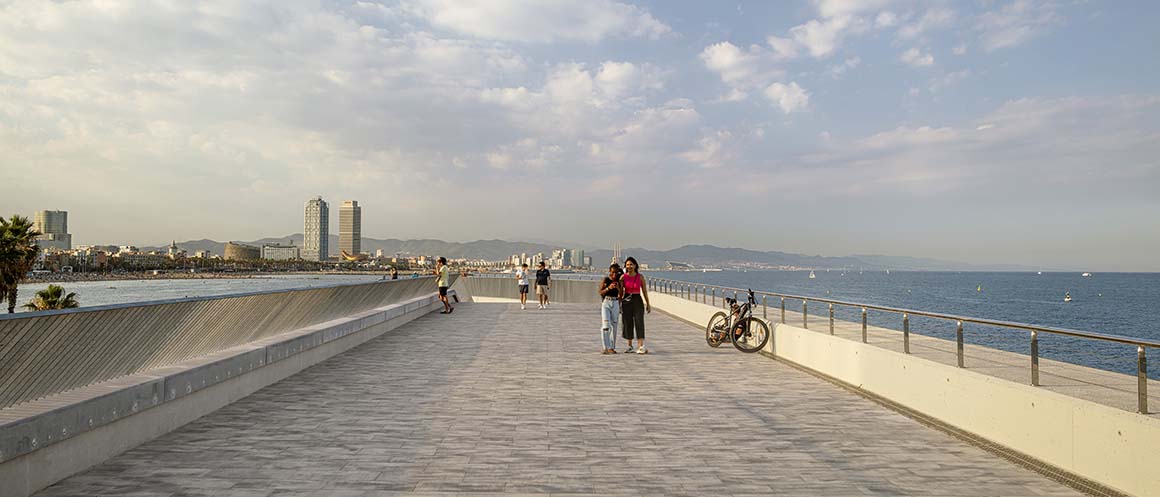

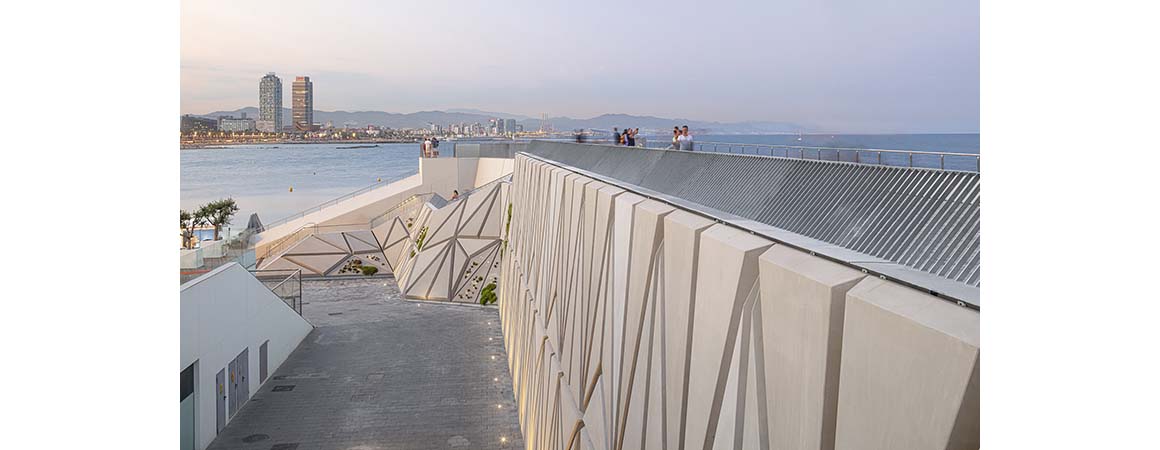
Project: Escaleras y Mirador Vela / Location: Passeig Maritim Barceloneta. Barcelona, Spain / Architect: External Reference Architects / Project director: Carmello Zappulla / Team leader: Sebastian Amorelli / Design team: Carmelo Zappulla, Sebastian Amorelli, Ilaria Rampazzo, Ivan Marchuk, Stefano Fontolan / Project management: Pigra engineering / Civil engineers: Josep Lluis Blanch, Pigra engineering / General contractor: Construcia / Client: Nova Bocana / Gross floor area: 1030m² / Completion: June 2022 / Photograph: ©Adrià Goula (courtesy of the architect)
