Local stone volumed on cross-shaped layout
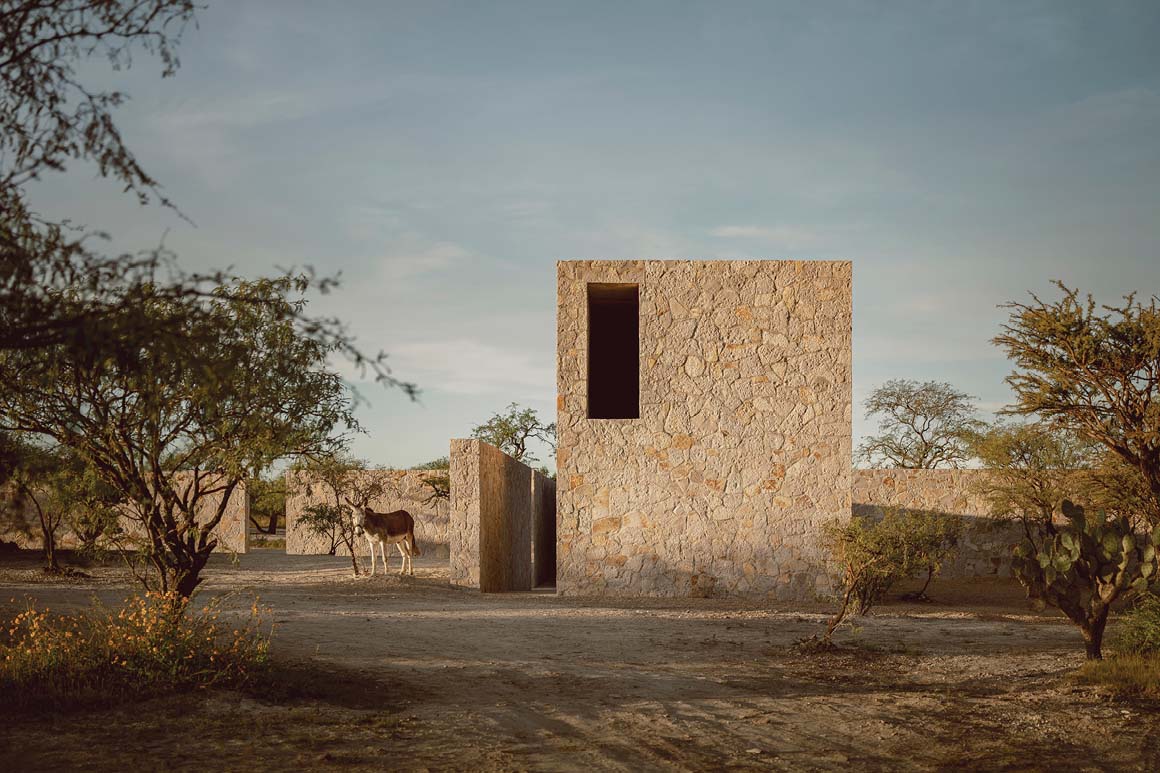

In Guanajuato, Mexico, stone holds a deep connection to the local culture, which manifests itself in the form of buildings, lifestyles, aqueducts, and history—most notably through the legend of the local hero Pípila, who carried a stone on his back during the Revolutionary War. This intrinsic link made stone the natural choice for Enso House, a project that draws on the area’s rich heritage. The nearby mines and local craftsmen, skilled in stonework, allowed for a seamless integration between the man-made structure and its natural surroundings.
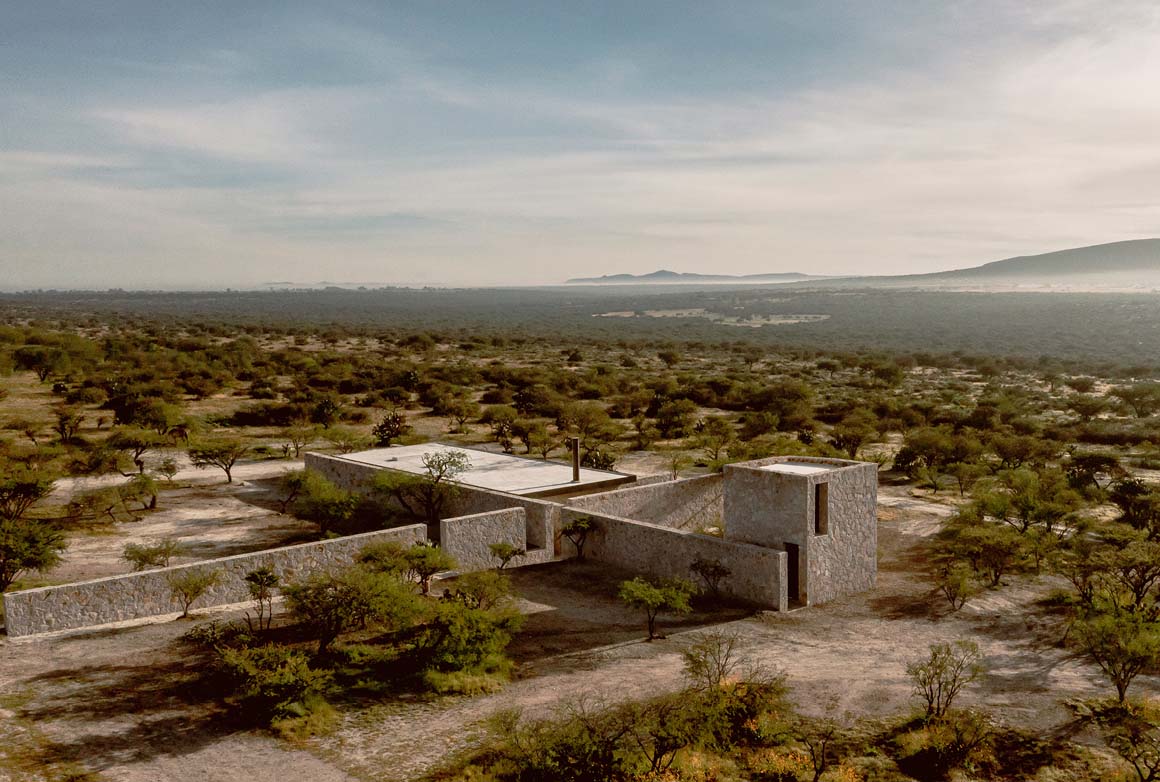
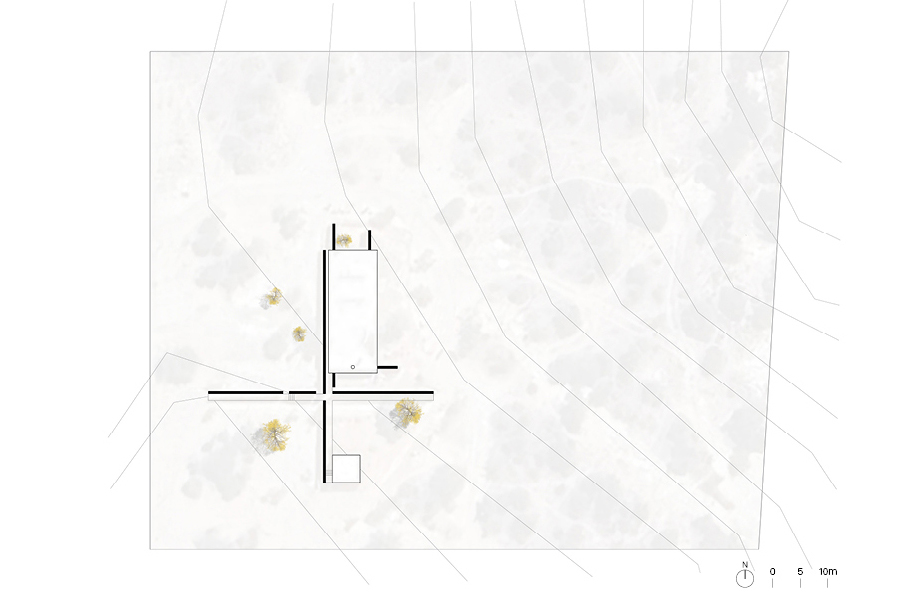
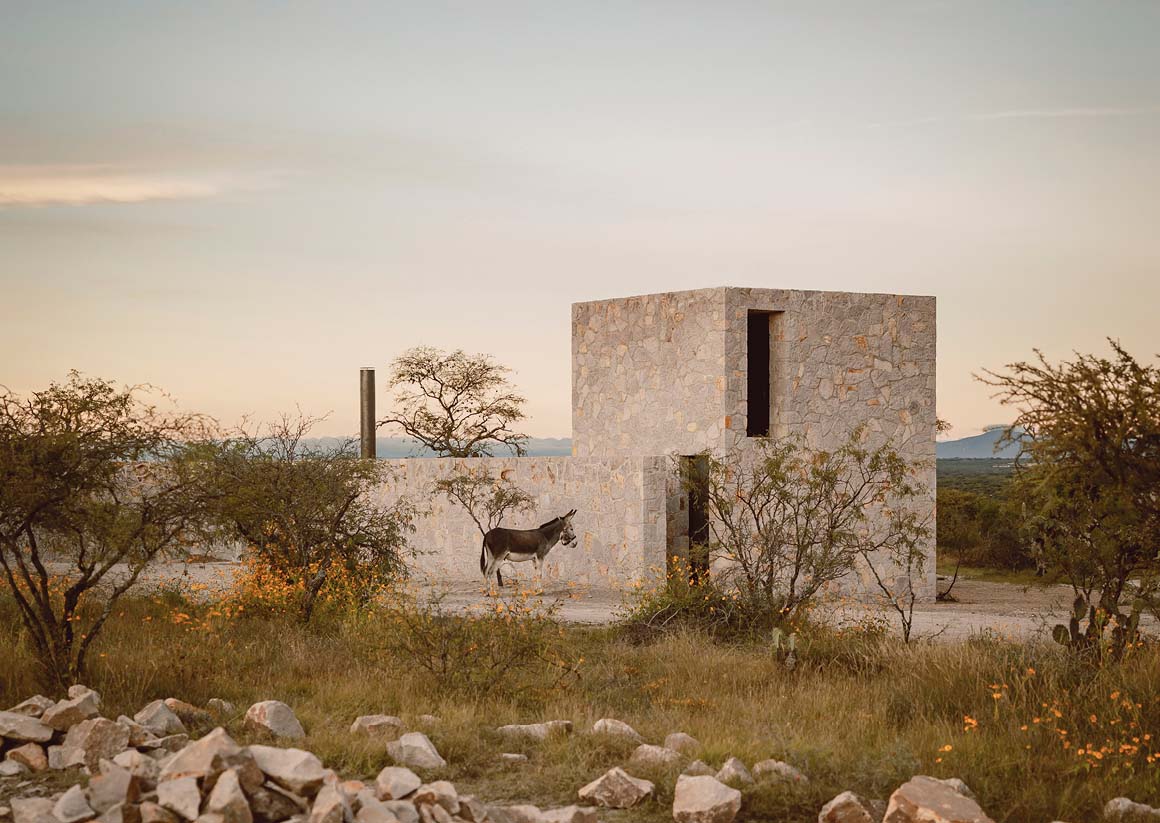
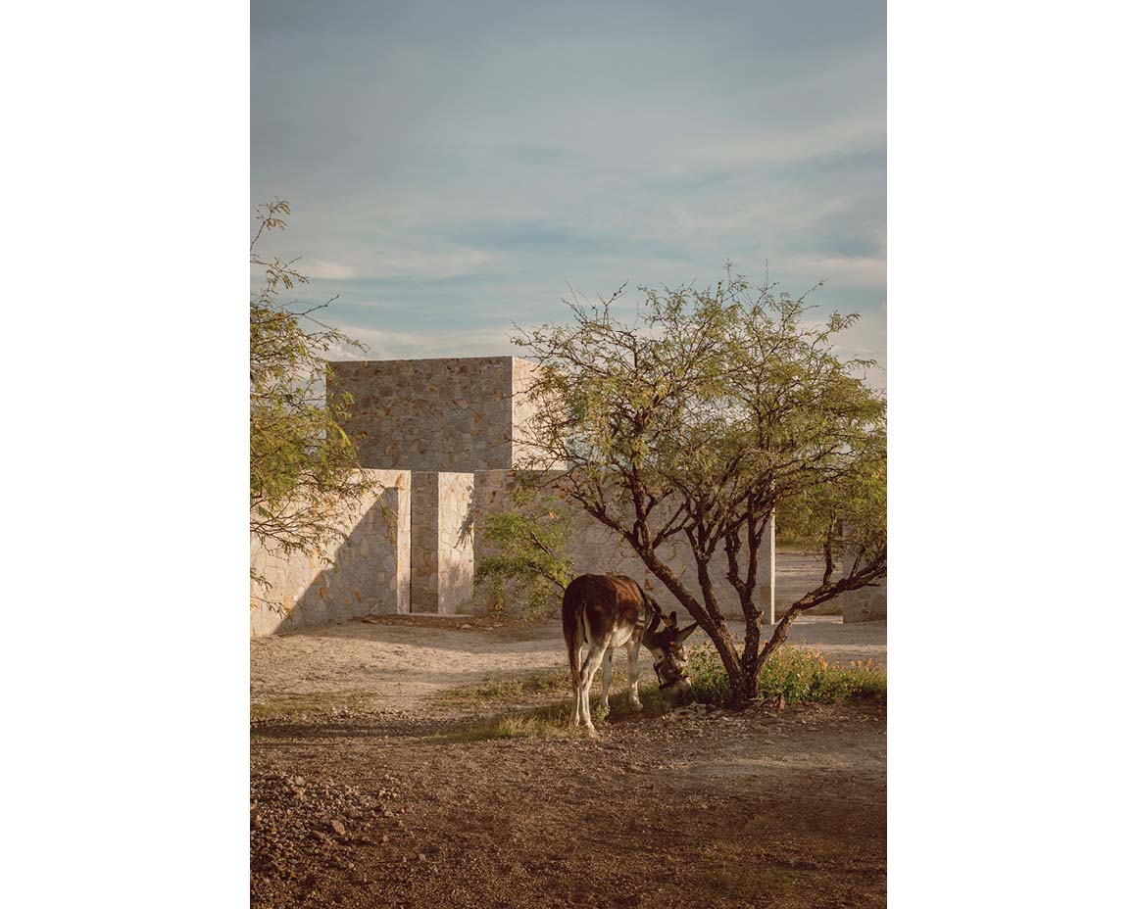
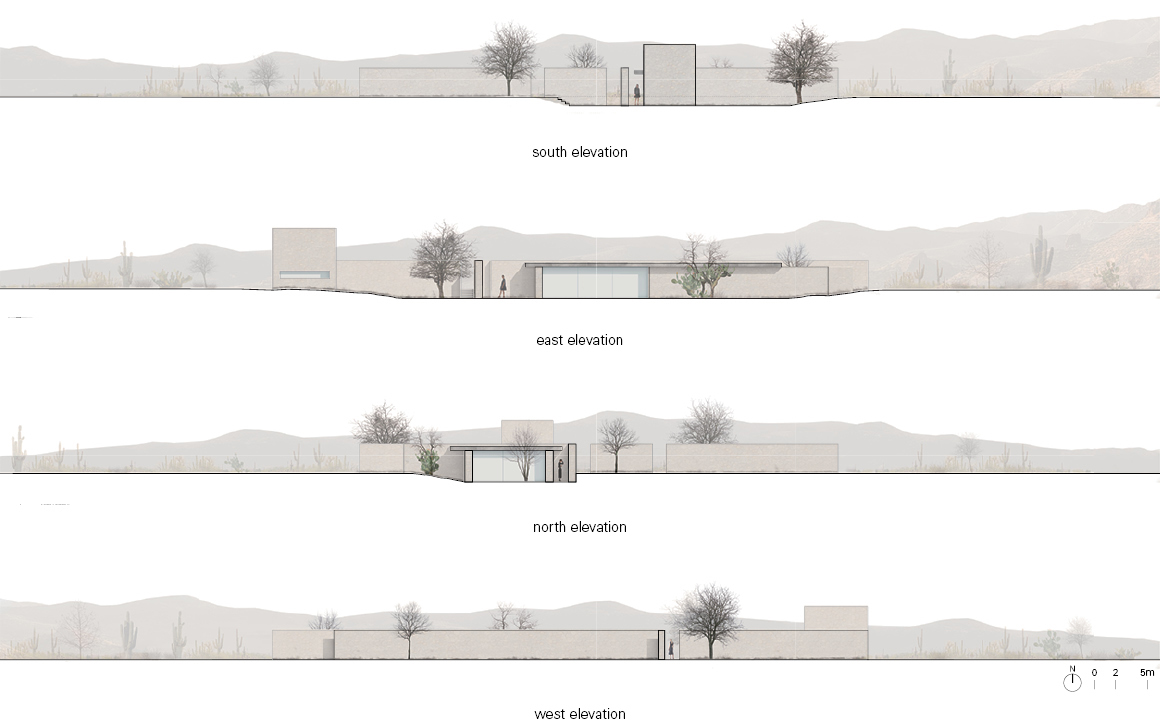
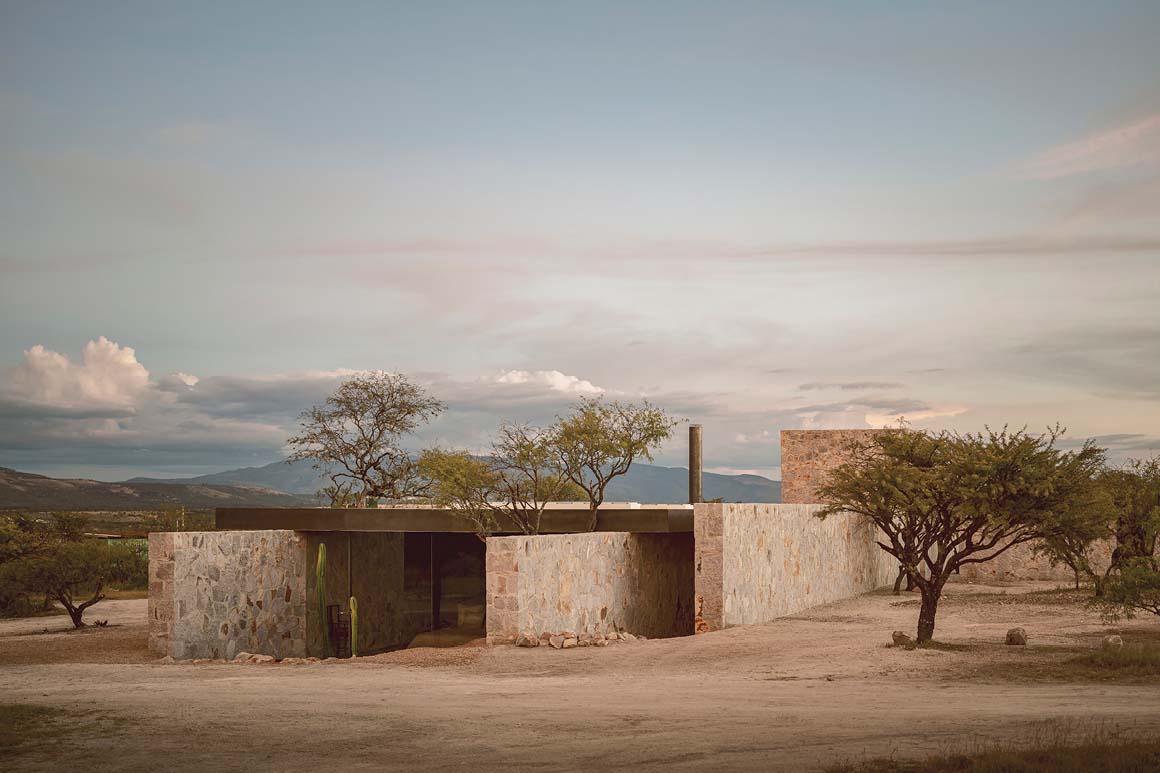
The floor plan of Enso House is inspired by the shape of a cross, with each quadrant serving a distinct function. In the lower right quadrant, a garden welcomes visitors while protecting the local ecology. Adjacent to this, the second quadrant provides shaded parking for vehicles, its design incorporating a long, arched stone wall that both secures the entrance and mirrors the horizontal lines of the distant mountains.
The third quadrant is dedicated to the residence, featuring a bedroom, bathroom, dressing room, and service areas. Within a single volume, the design subtly divides communal and private spaces, balancing functionality and comfort. The fourth quadrant houses an office, serving as a vertical element that contrasts the landscape’s dominant horizontality. This tower-like structure pays homage to the Santa Brígida mine, an iconic local landmark, creating a strong visual connection to the area’s industrial past.
The layout of Enso House encourages movement between these distinct spaces, evoking the feel of an ancient monastery nestled within nature. The architecture harmonizes with the land, air, and mountains, drawing from and enhancing the surrounding landscape. In doing so, Enso House not only becomes part of Guanajuato’s natural environment but also preserves and celebrates its rich cultural and architectural heritage.
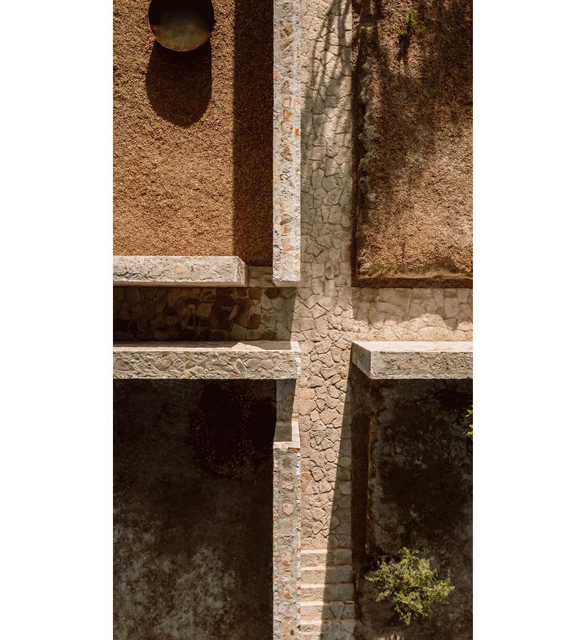
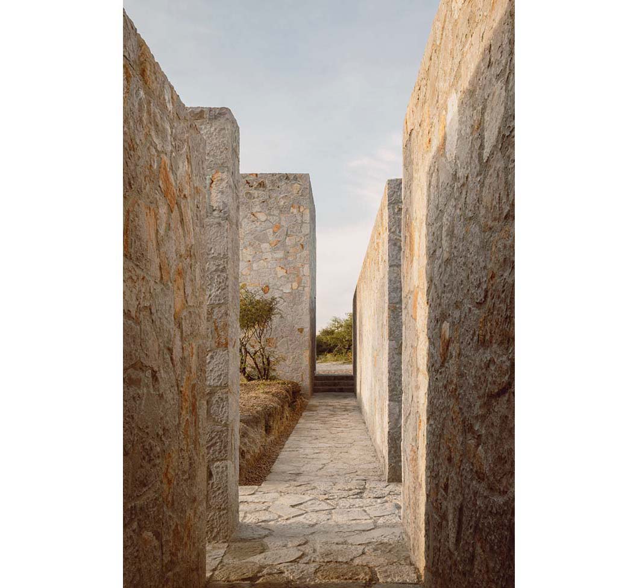
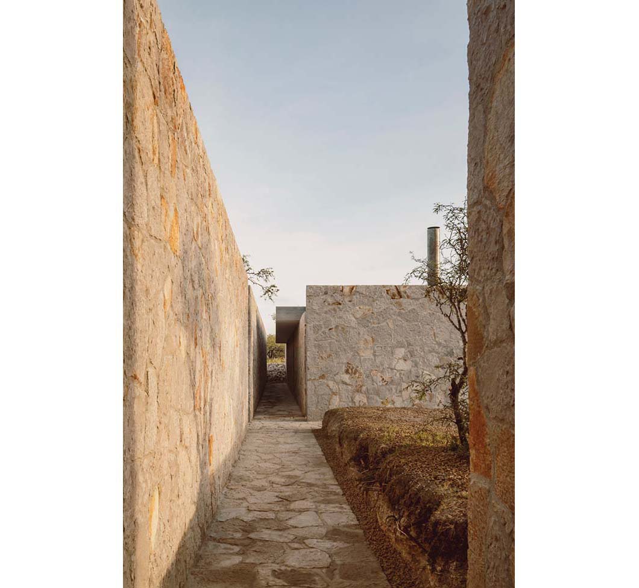
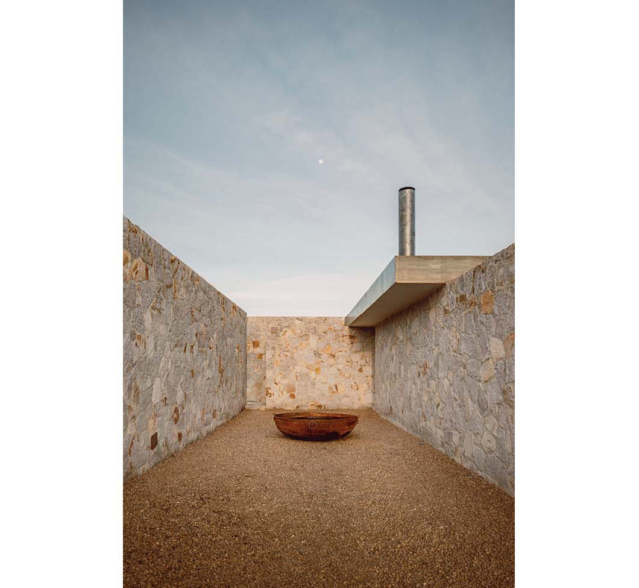
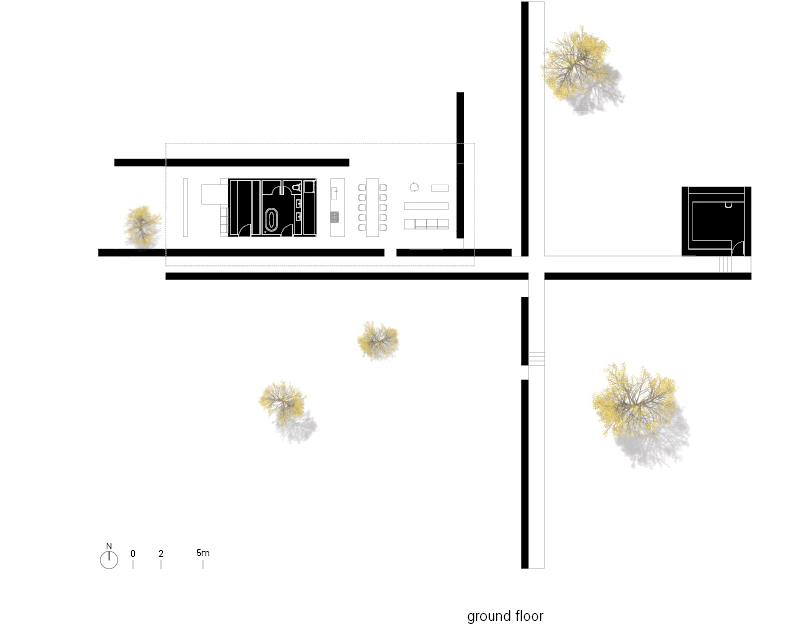
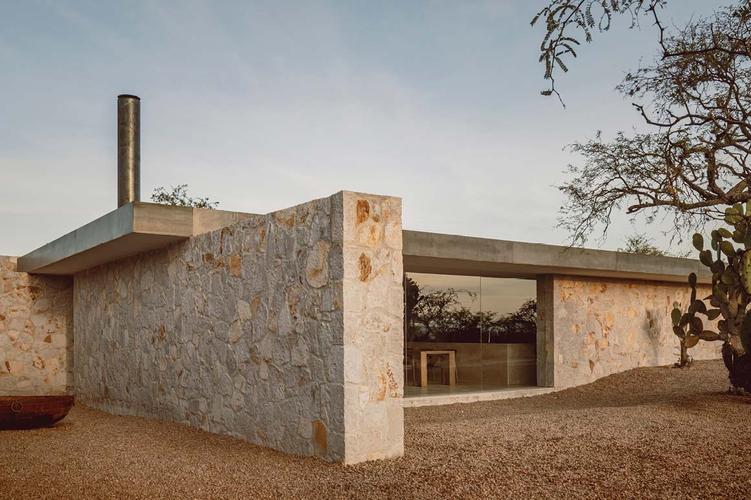
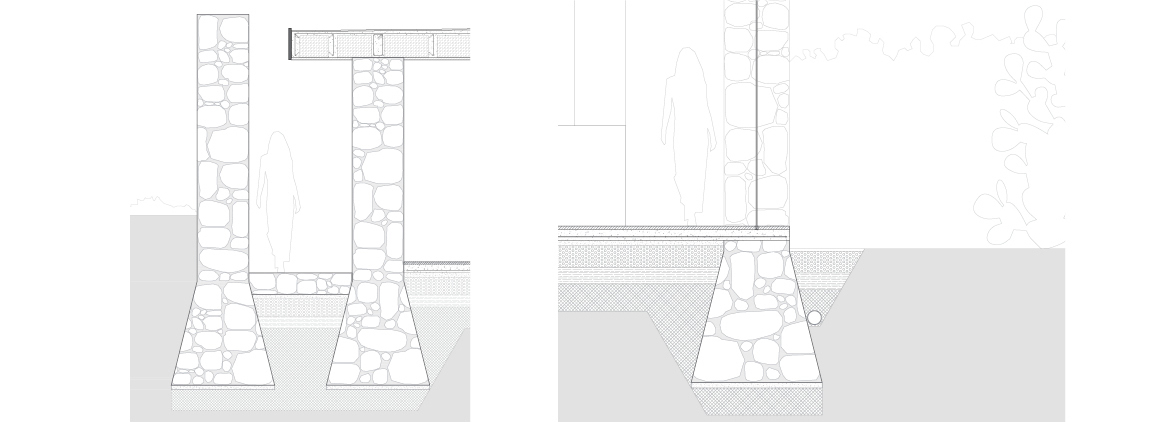
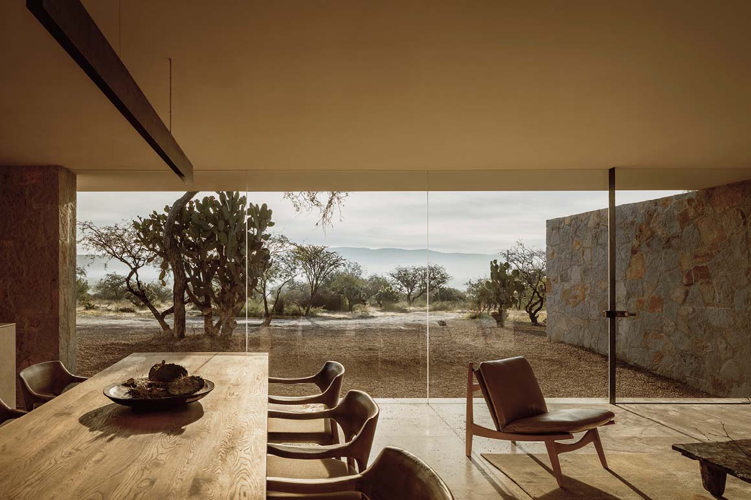
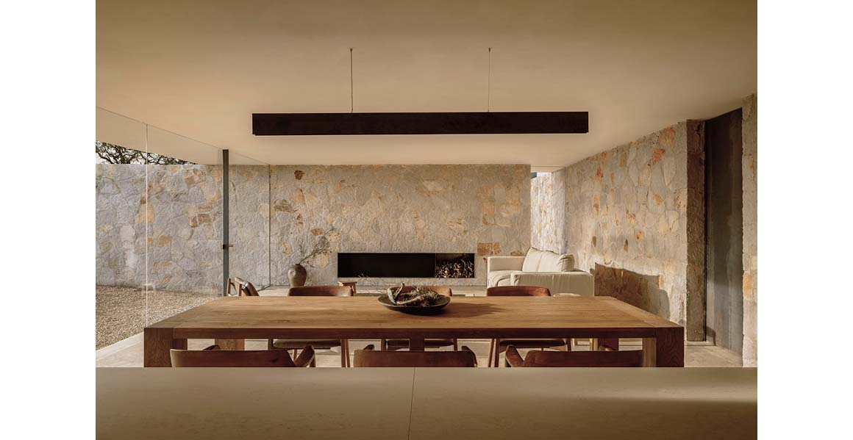
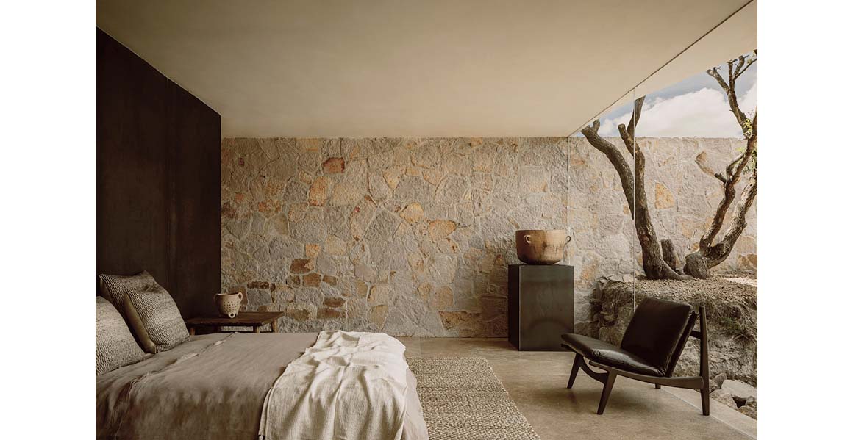
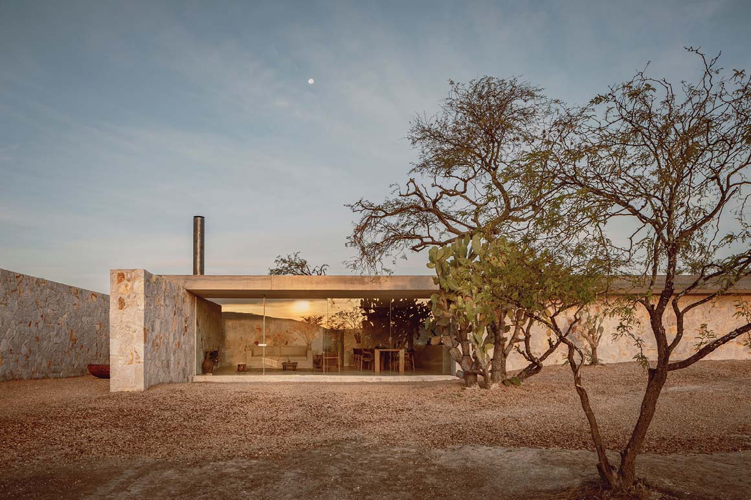
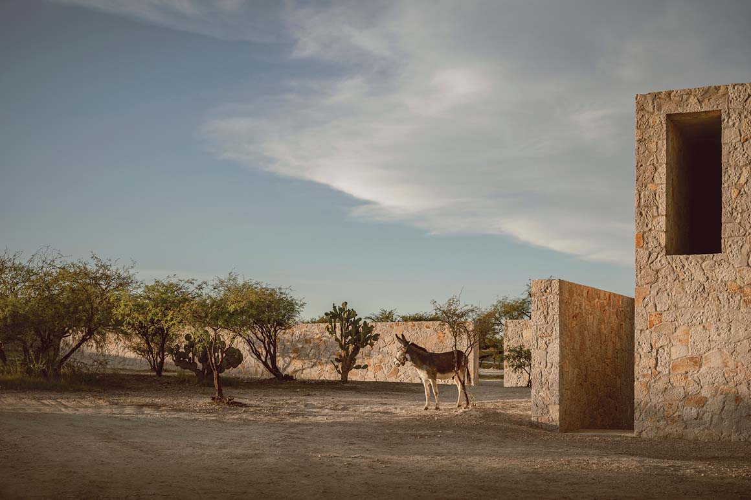
Project: ENSO HOUSE II / Location: San Miguel de Allende, Guanajuato. México / Architects: HW STUDIO / Lead Architect: Rogelio Vallejo Bores / Architect: Oscar Didier Ascencio Castro / Team: Nik Zaret Cervantes Ordaz / Client: Cem Turgu y Adriana Alegria / Use: House / Size: 195.80m2 / Cost: 300,000.00 USD / Completion: 2022 / Photograph: ©Cesar Bejar (courtesy of the architect)



































