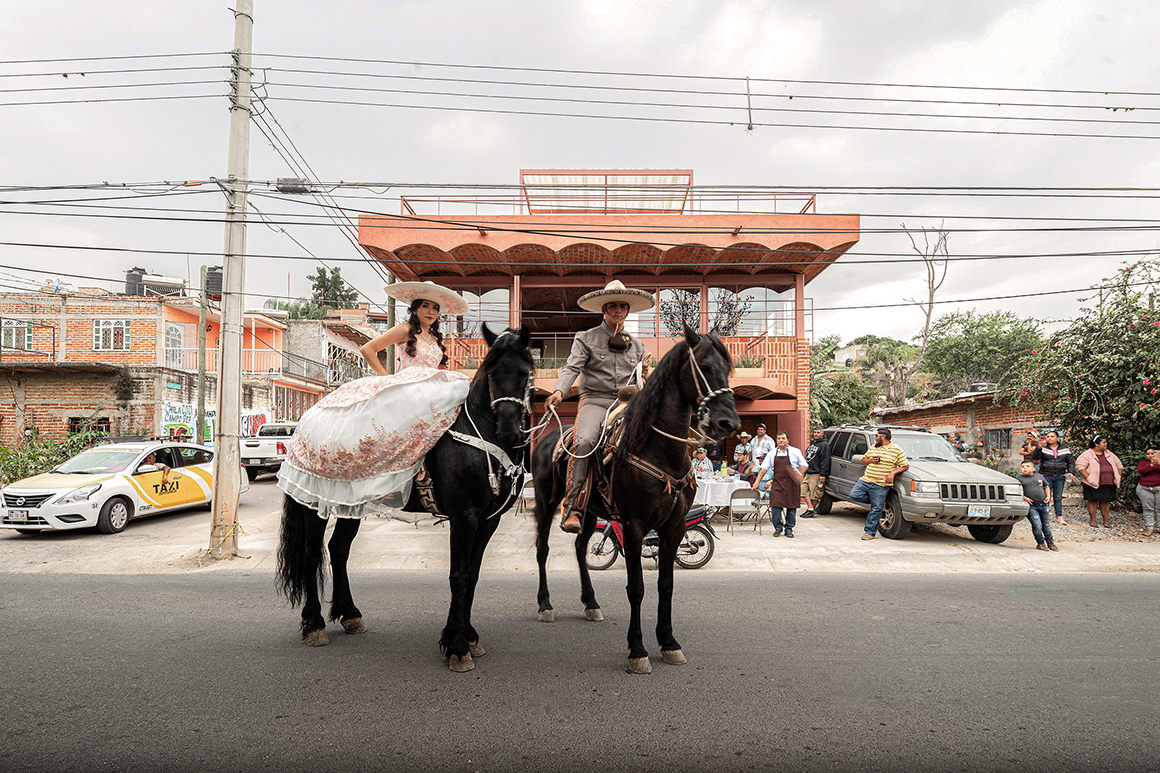Wearing local identity through collective activity
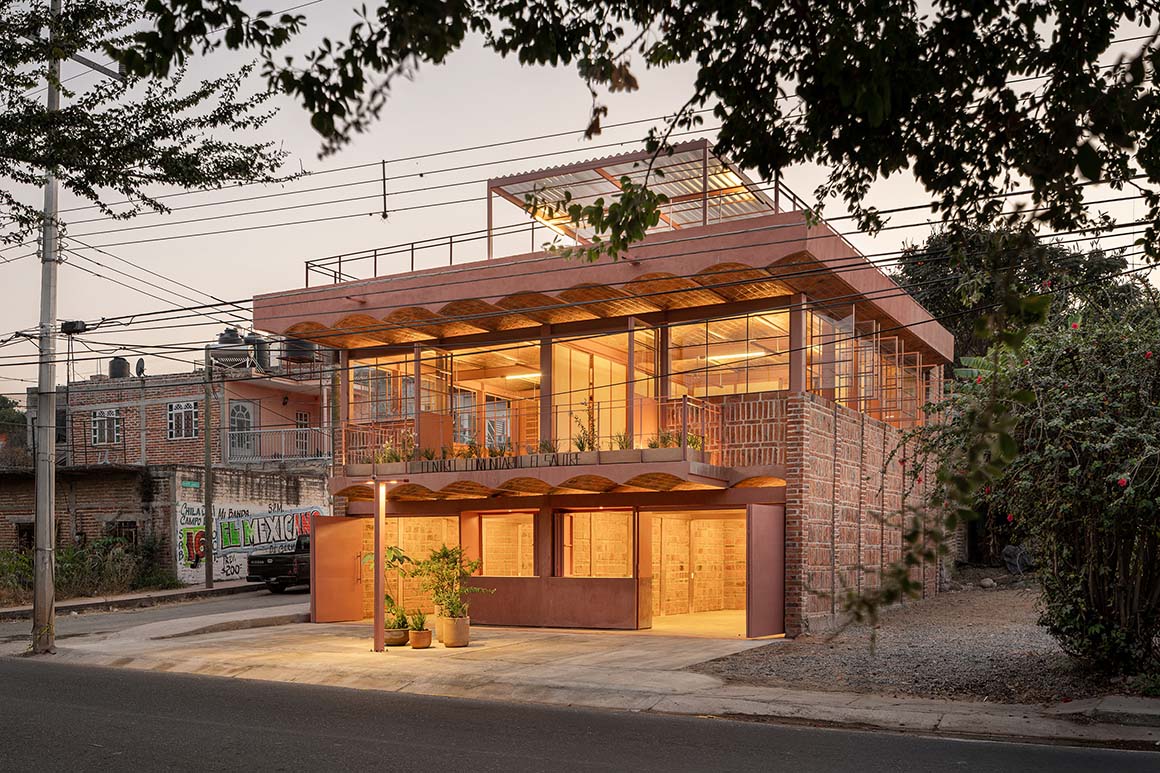
In the El Salitre Community Center – in Zapotlanejo, Jalisco, Mexico – the architects adopted a methodology which combines “the technical and artisanal processes that come together in architectural work”. The project sees construction as a “collective activity” and understands the work “as an experimental production process, where efficiency is achieved by saving resources through its adaptation”. The building is a space destined for the farming community of La Mora, whose character has been determined by the strong economic and social impact arising from the migration of many Mexicans to the United States. As a consequence of being designed and built in close collaboration with the community it serves, it is a hyper-local, contextual, and resource-efficient project.
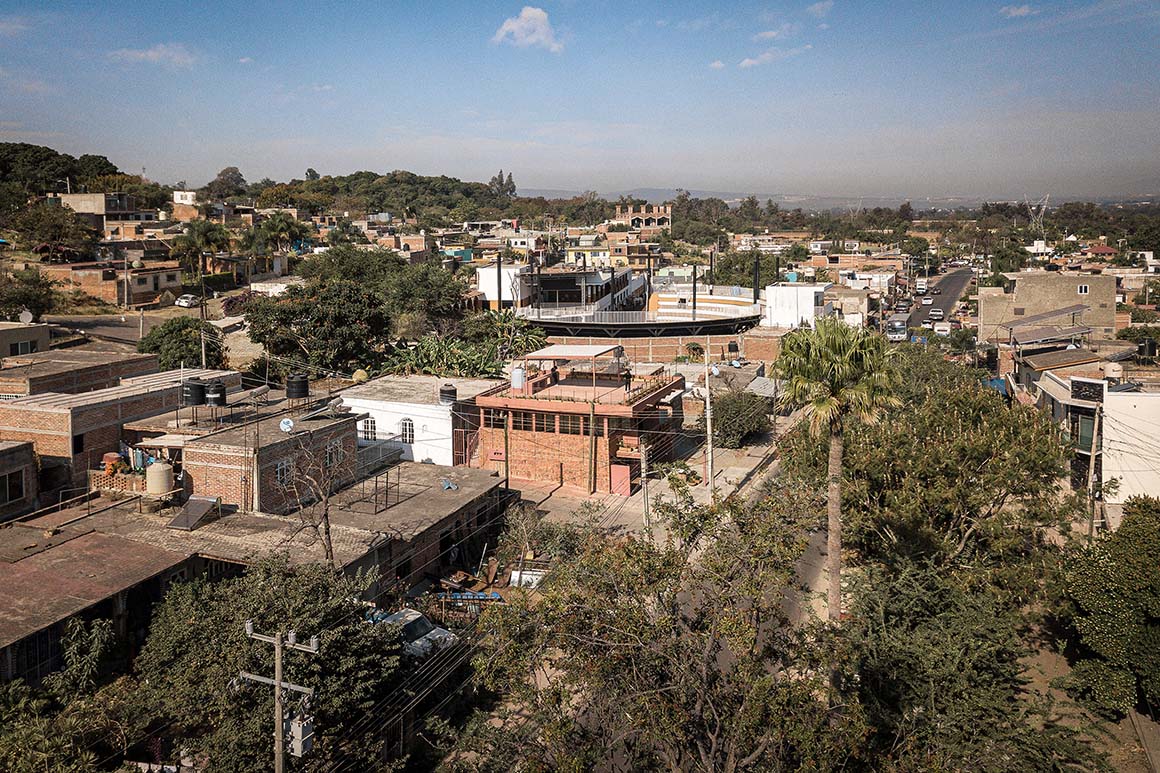
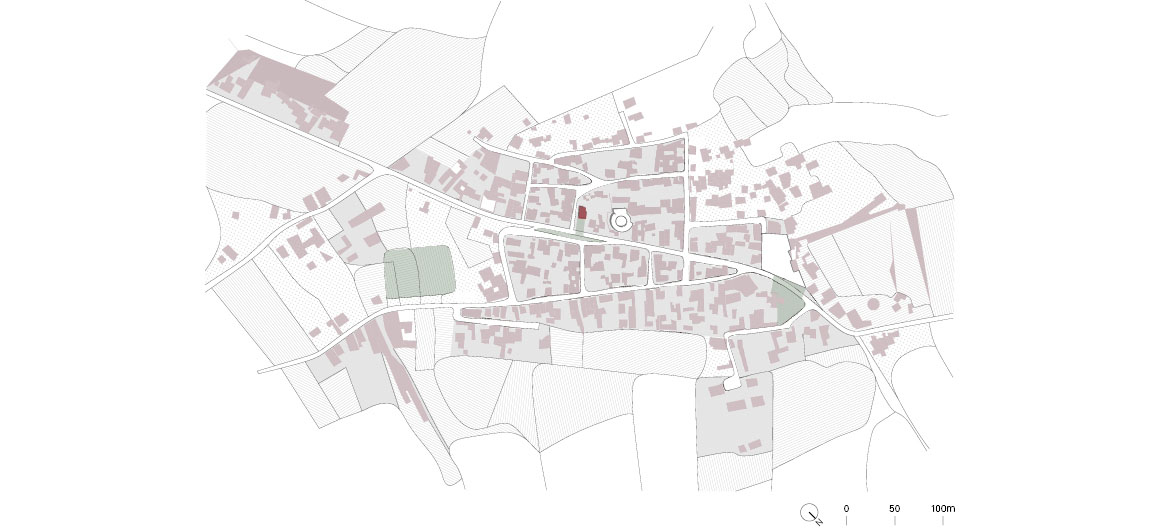
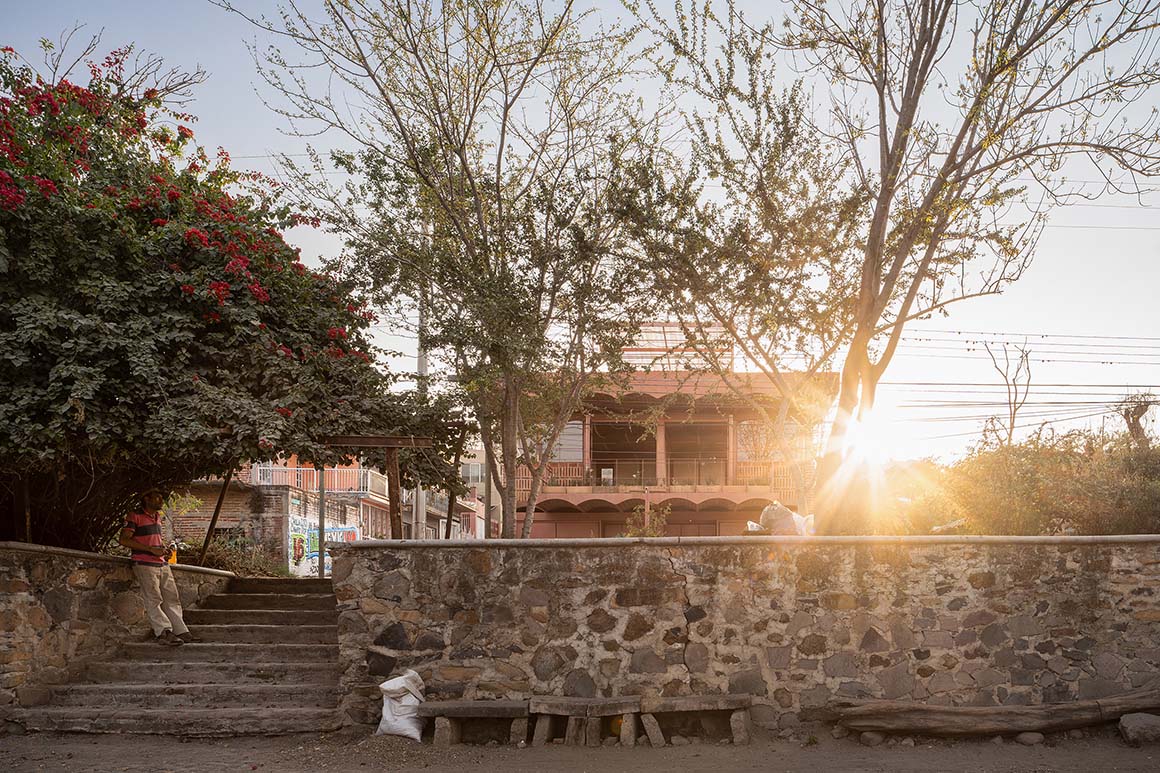

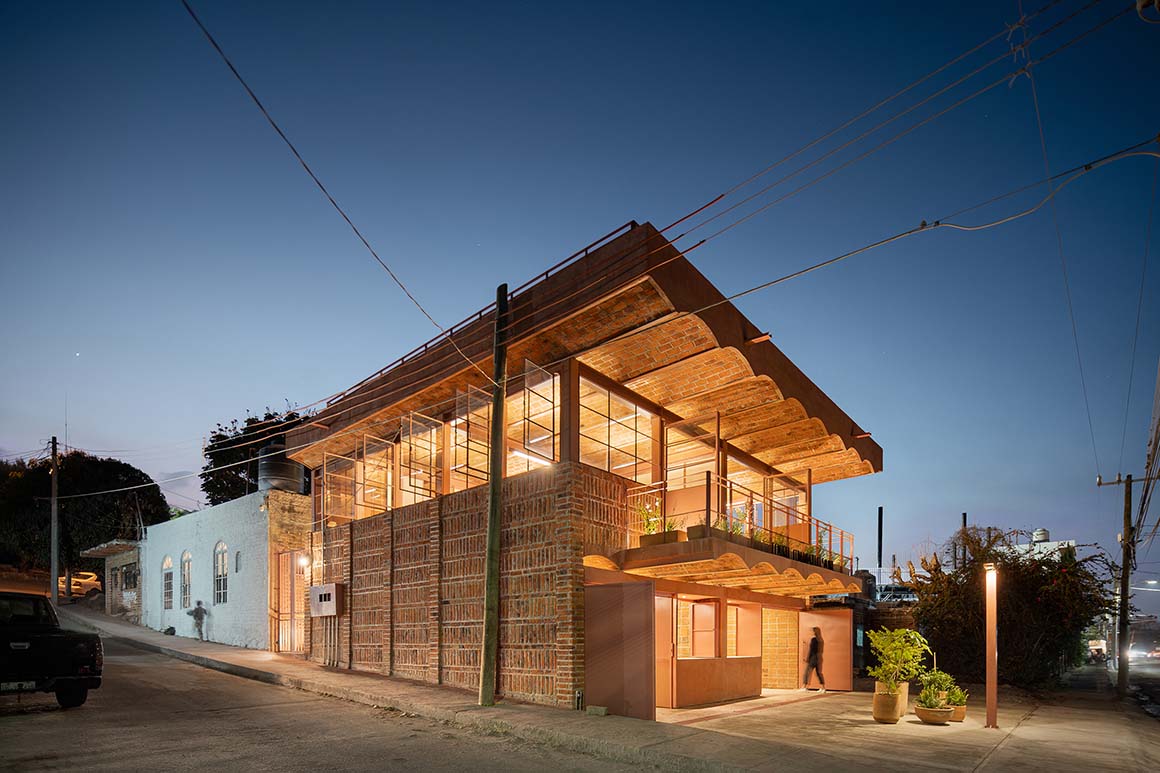
The project uses locally available materials: handmade clay brick – produced in the same town, concrete, steel, and finishes made with pigmented concrete utilizing earth from the region. This construction system responds to the available materials and local labor. A mixed reinforced concrete structure was used on the ground floor and a metal structure was applied on the upper floor, allowing the room above to be more open. Double mud brick walls were deployed for thermal comfort. Handmade slabs were used in the Catalan vaults, a vernacular construction which is typical of the region. The incorporation of artisan procedures contributed to the technical process of self-produced architecture.
The Community Center is a “conceptual meeting point” that required the direct participation of its inhabitants both for its design and its future operation. A circular communication process was incorporated, which was activated by training; the people involved had to know the project to make the construction a success. In this way, the building ceased to be a technical work and became a social meeting place, a collective action, and an act of faith.

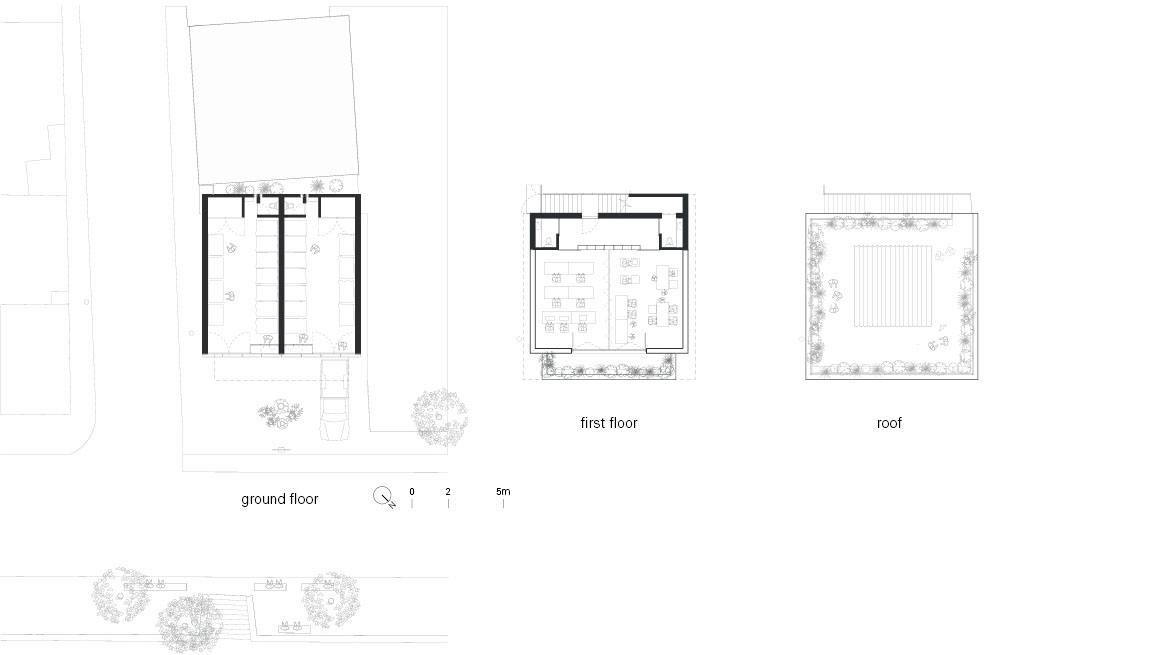
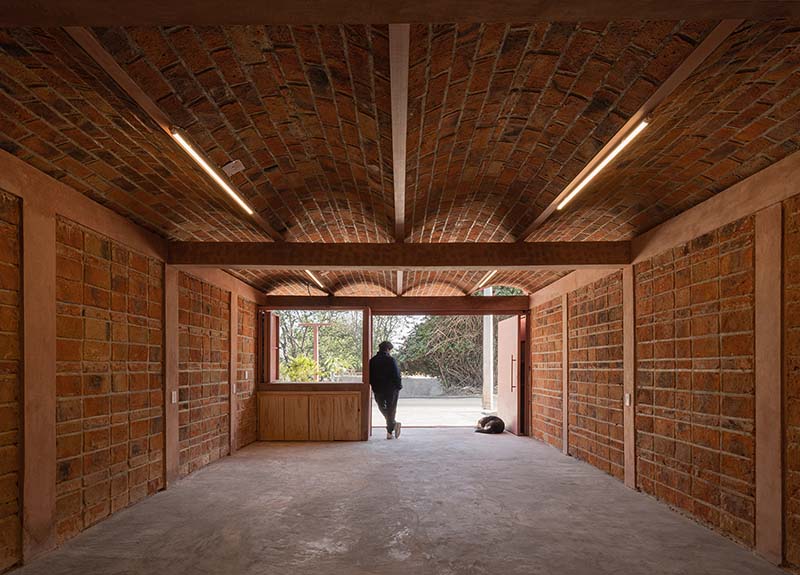

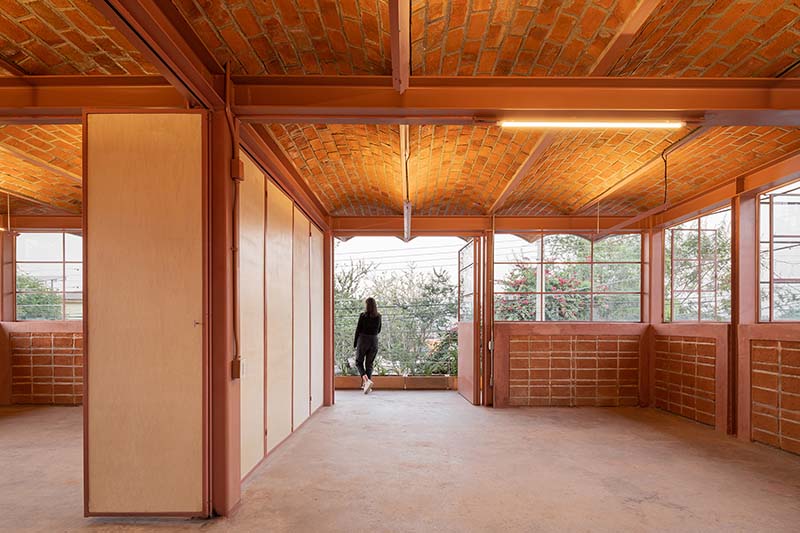
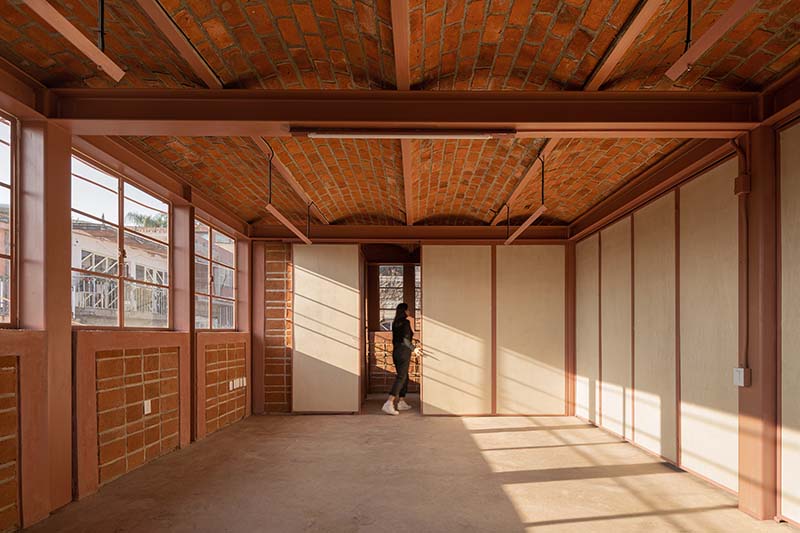
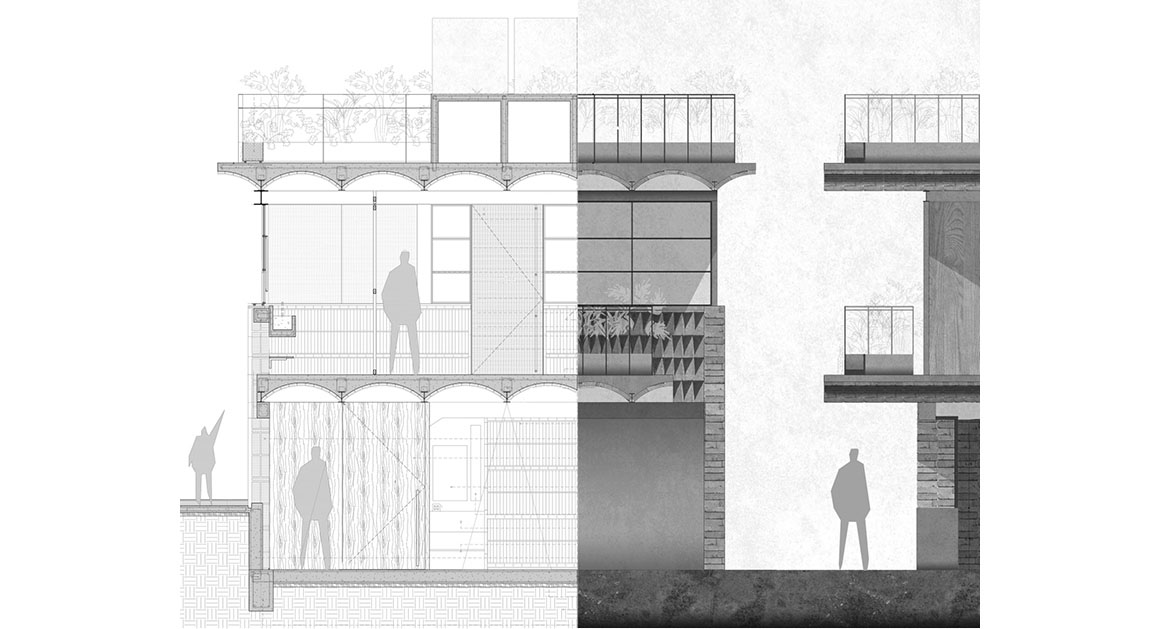
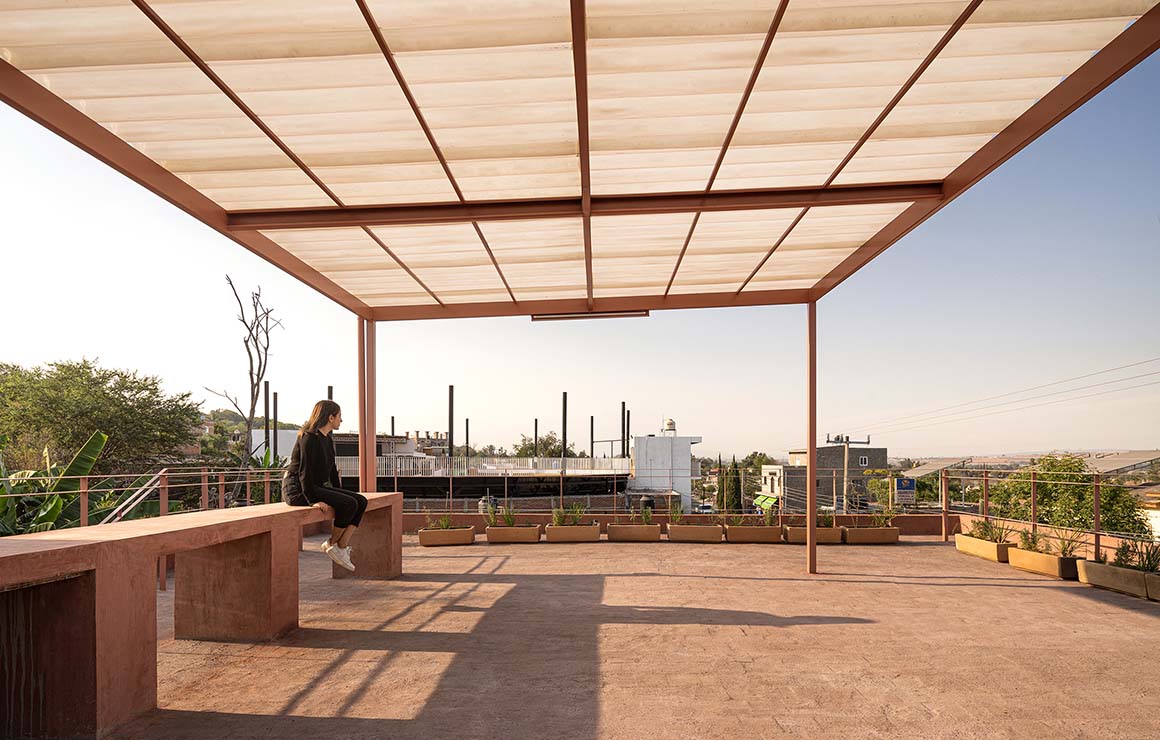
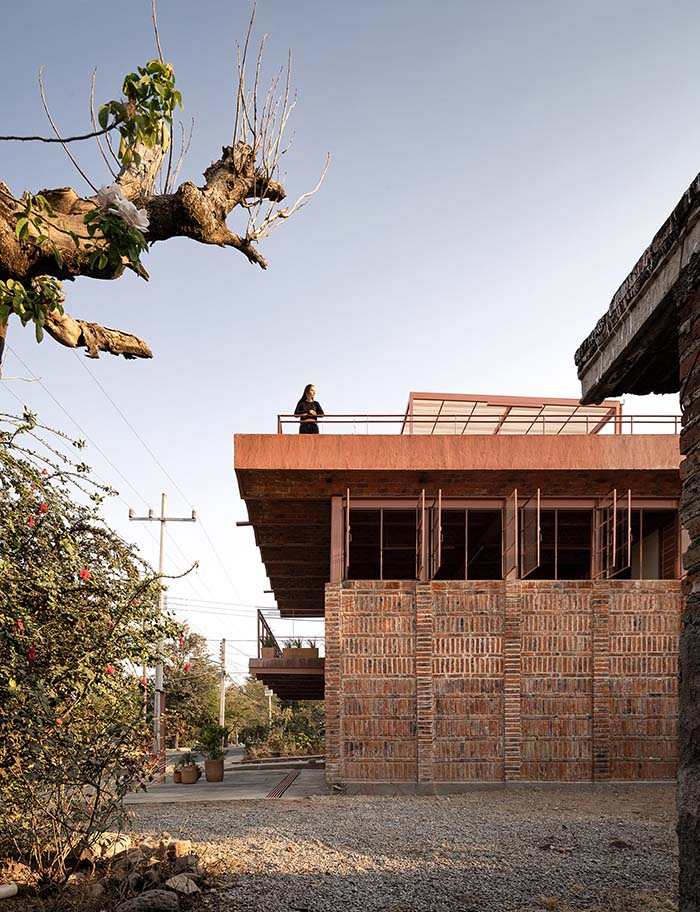
Two commercial premises exist on the ground floor, which sustain the community center financially. These have service bars and a private bathroom, as well as ramps for trucks and accessibility. On the upper floor there is a multipurpose room which can be divided into two independent spaces by operable partitions. This has a balcony, bathrooms and an access hall with storage furniture. There is also a covered roof garden for events.
El Salitre chooses to be an integrated building, where the industrial and the artisanal, the scientific and the technical, the architecture and the community, are reconciled. In this project, “the common good supports collective intellectual property”, say the architects, allowing the building to respond and adapt to local context.
Project: EL SALITRE COMMUNITY CENTER / Location: Av. 20 de noviembre 59B, Colonia, La morita, Zapotlanejo Jalisco, CP. 45430, México / Architect: Omar Vergara Taller / Design team: Omar Vergara, Irene Martín, Alejandro García, Angélica García / Technical equipment: Arriaga Castillo Engineers / Builder: Omar Vergara Taller / Built area: 300m² / Design: 2021.3 / Completion: 2021.12 / Photograph: ©César Belio (courtesy of the architect)
