Home for silence and solitude
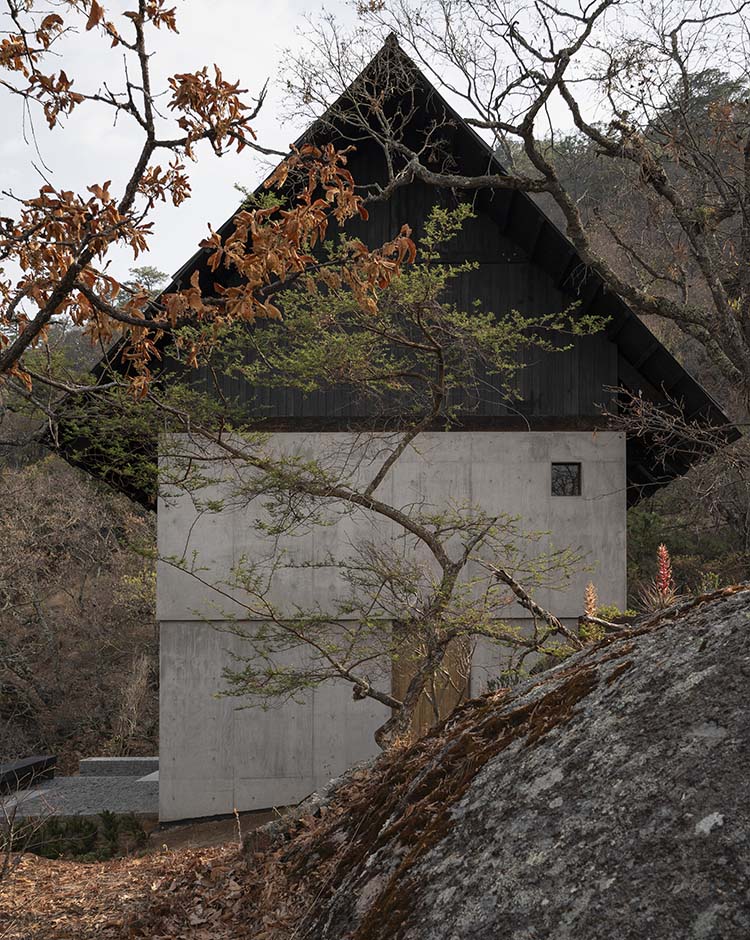
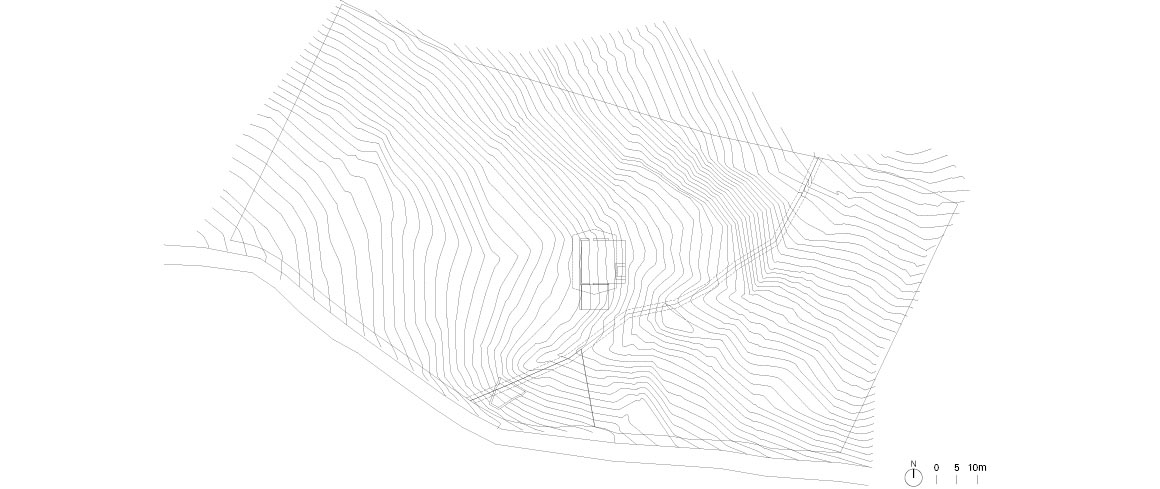
Nestled within the sweeping expanse of Mexico‘s western “Mother Mountains” lies El Mirador, a secluded cabin designed for those seeking serenity and connection with nature. True to its name, the cabin serves as a vantage point for breathtaking views, offering a haven of silence and solitude amidst the grandeur of the landscape. Located in a remote village perched within the mountain canyons, it stands near the hometown of Juan Rulfo, one of Mexico’s most revered 20th-century writers, whose evocative works seem to echo the drama and beauty of the surrounding scenery.
A couple envisioned El Mirador as their weekend retreat—a modest, rustic sanctuary to escape the city’s relentless pace. They selected a cliffside site, where the slopes offer uninterrupted views of Colima, the “Volcano of Fire,” towering above the endless horizon. The remote setting, while a logistical challenge, enhances the cabin’s purpose as a place to focus inward and embrace the stillness of nature.
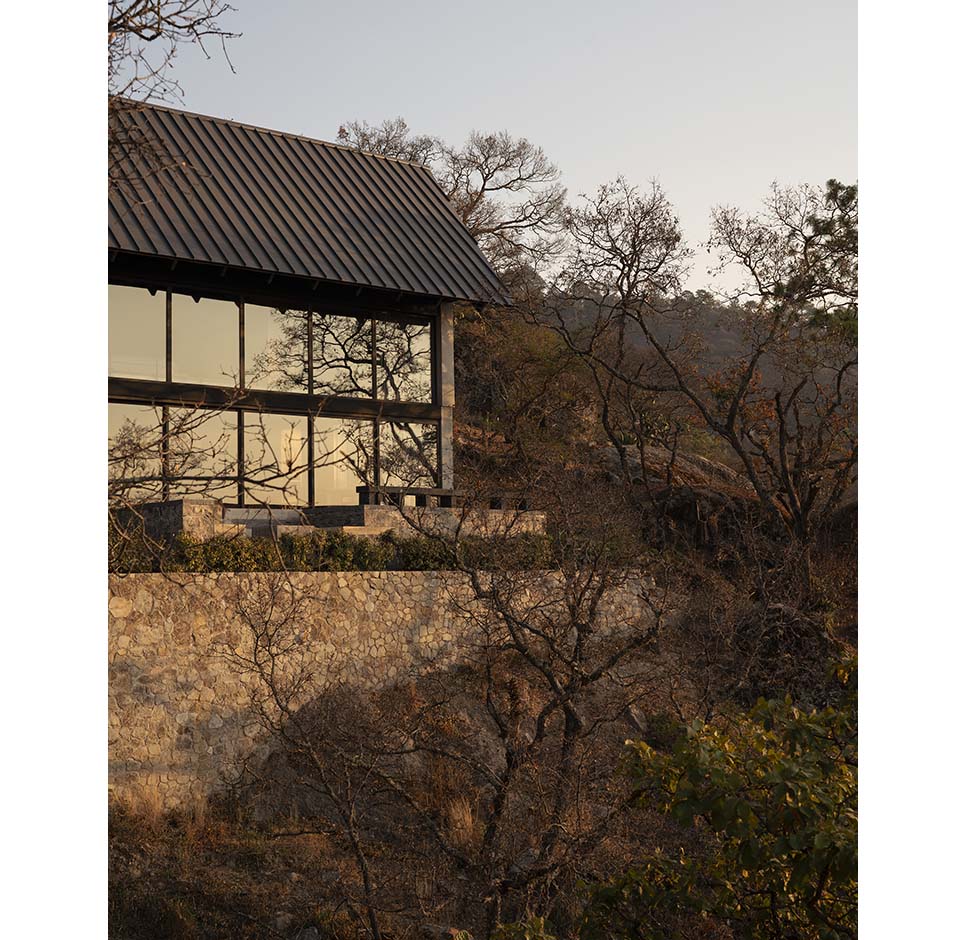

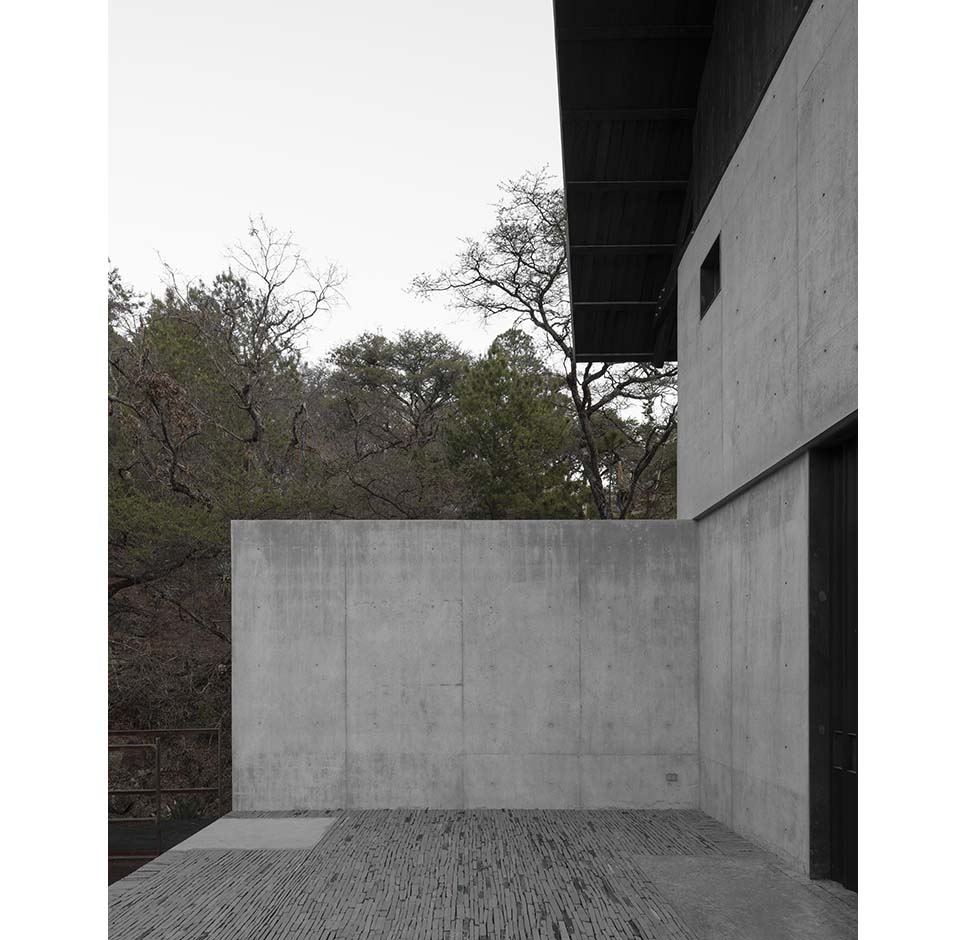
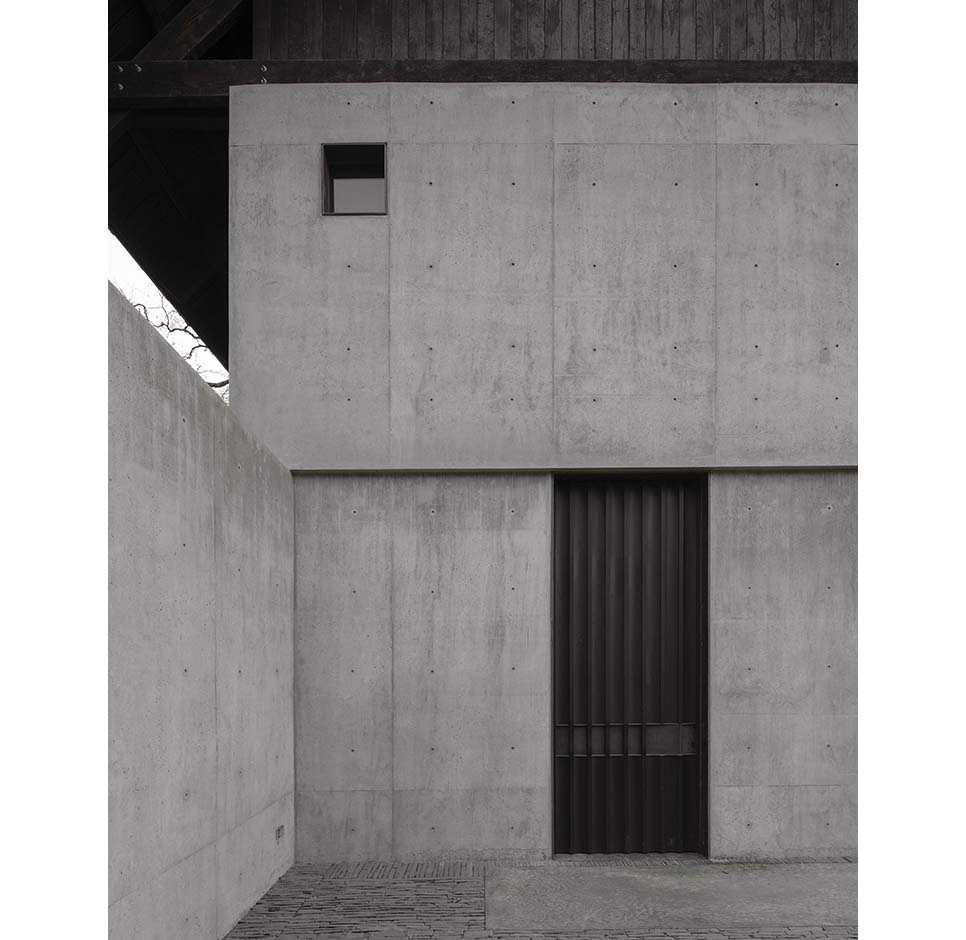
The design prioritizes harmony with the rugged topography and natural beauty of the site. Drawing inspiration from the concept of a “cave,” the architects crafted a structure that seamlessly integrates with the terrain while framing panoramic views of the canyons, mountain ranges, and volcanoes.
The resulting cabin is a minimalist gabled-roof structure, perched on a natural stone base. Its concrete walls, aged and weathered, have taken on tones that mirror the surrounding rock formations, allowing the building to merge with its environment. Capping the concrete walls is a roof made from wood, treated with the traditional Japanese technique of shou sugi ban, or fire sealing. This method not only enhances the wood’s durability by making it waterproof and insect-resistant but also ensures minimal maintenance—an essential consideration given the cabin’s remote location.
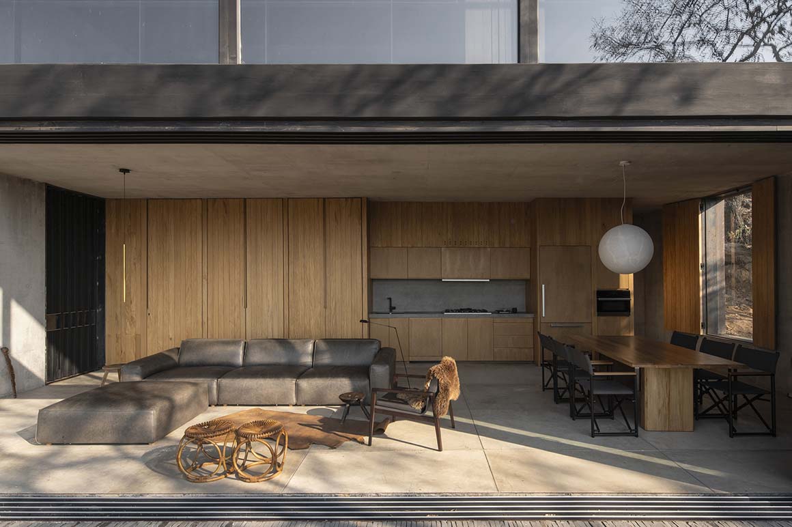

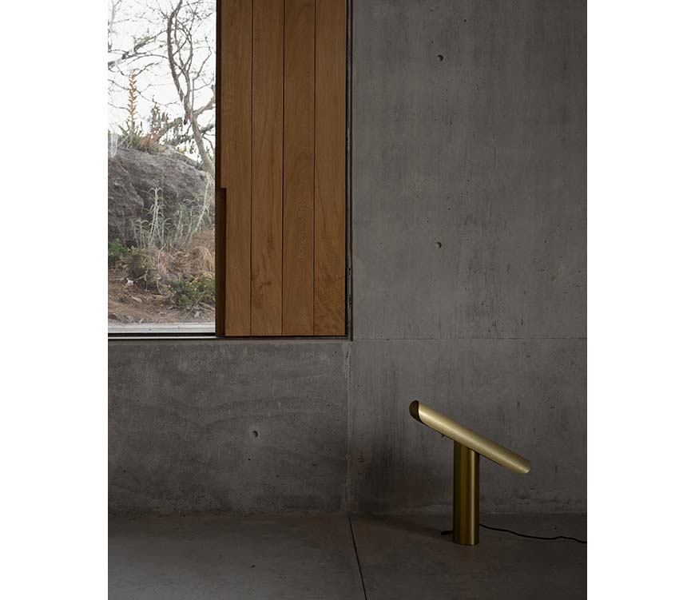
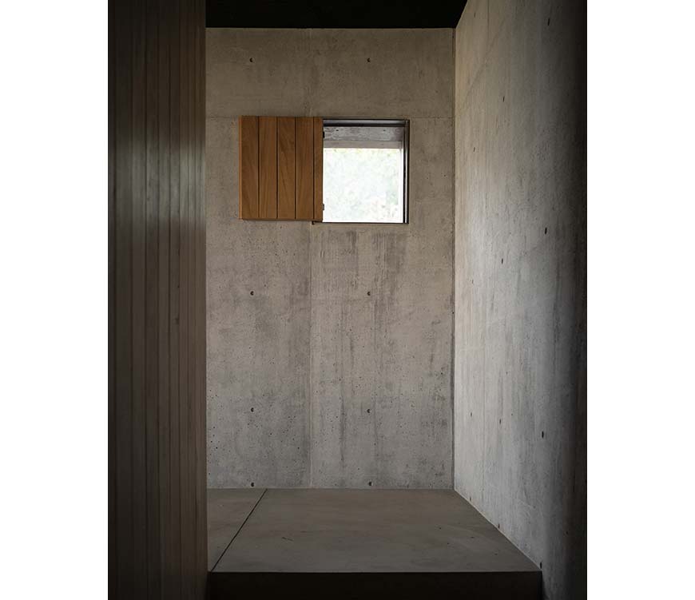

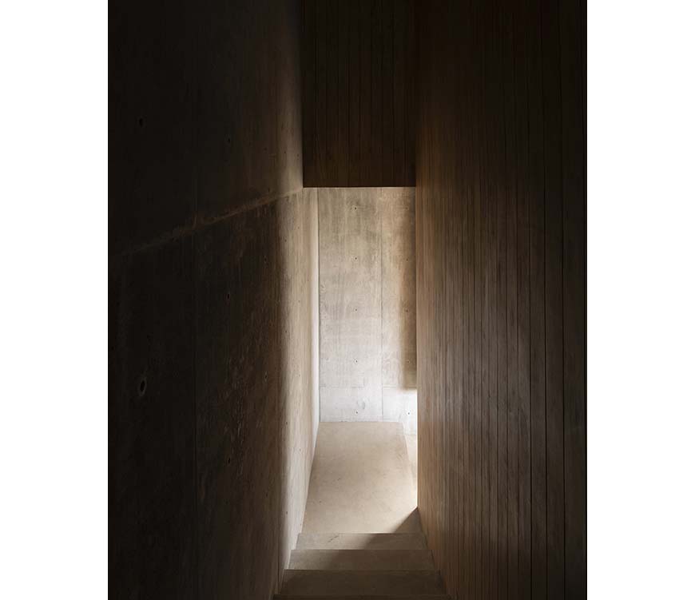
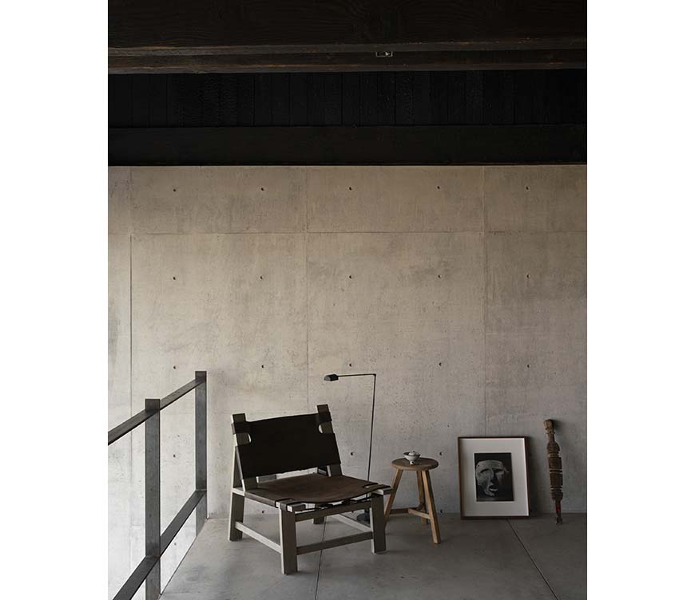
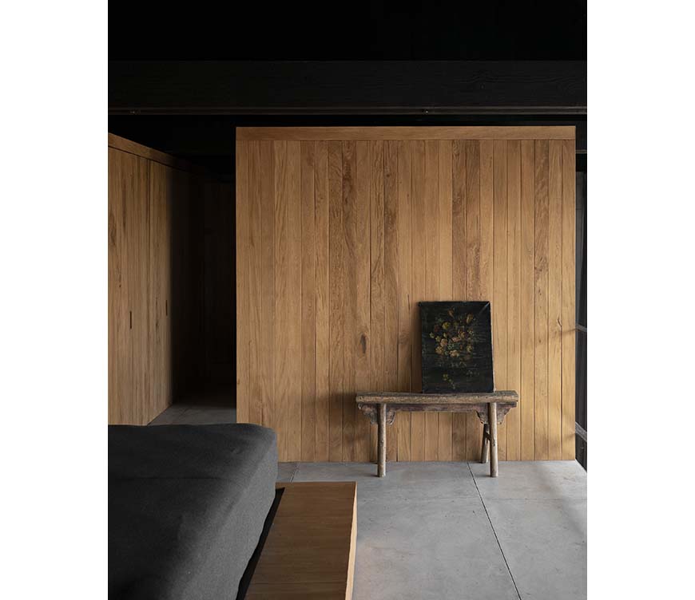
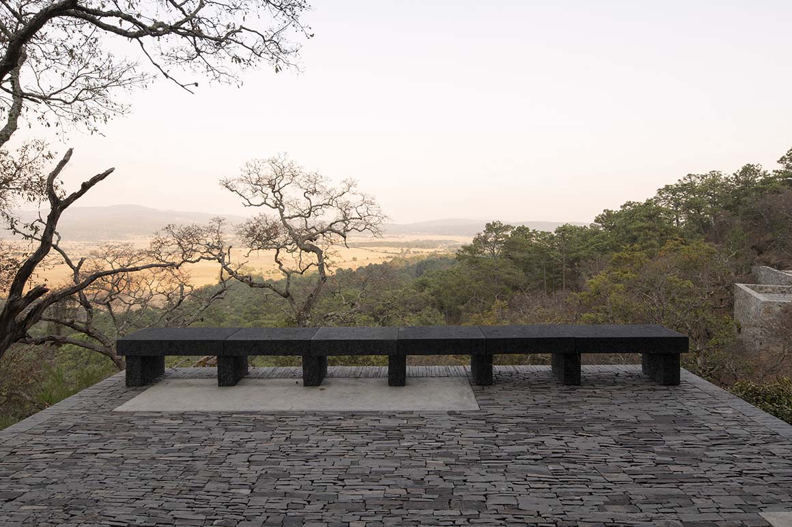
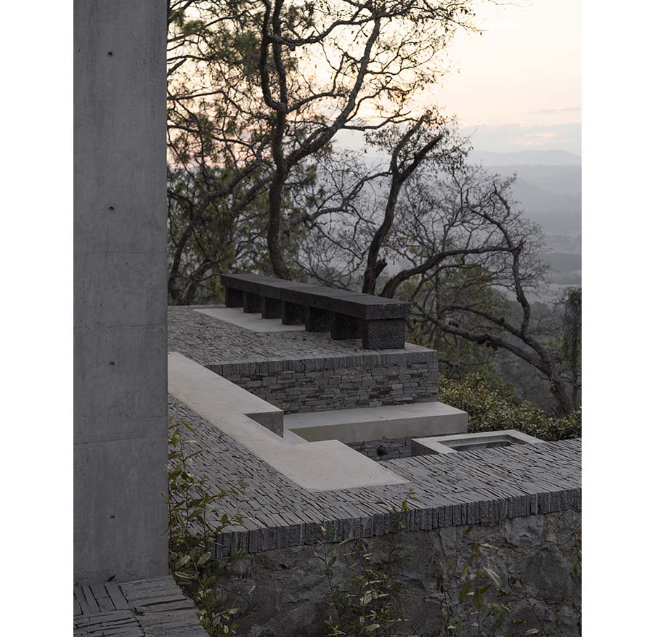
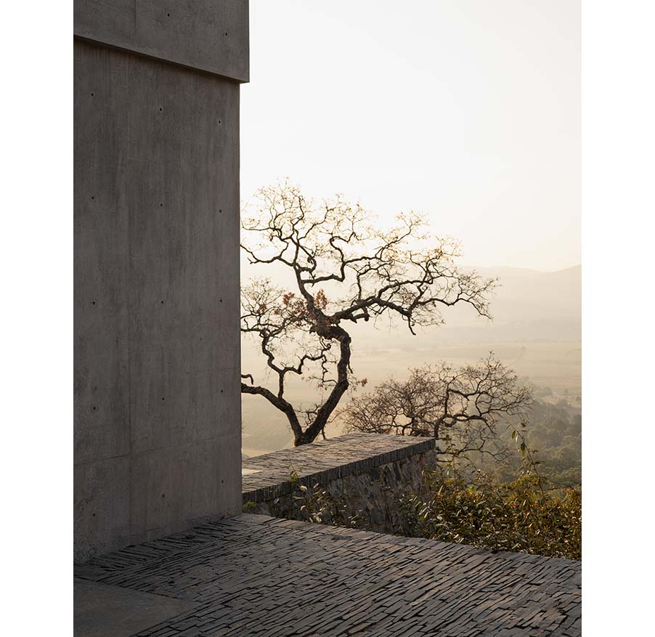
Project: EL Mirador / Location: Tapalpa, Mexico / Architect: Elias Rizo Arquitectos / Project team: Elias Rizo Oroz, Elias Rizo Suarez, Alejandro Rizo Suaraz / Structural engineer: Luis Fernando Guizar / Equipment engineer: Eliseo Vazquez / Mechanical engineer: Daniela Ibarra Padilla / Contractor: Elias Rizo Suarez / Client: Alfonso Rosales Hawa (private) / Use: Private house / Site area: 11294.5m² / Bldg. area: 229.4m² / Gross floor area: 229.4m² / Bldg. coverage ratio: 2.1% / Gross floor ratio: 2.1% / Bldg. scale: two stories above ground / Structure: concrete and wood / Exterior finishing: concrete and wood / Interior finishing: concrete and wood / Material: concrete, wood and steel / Cost: $ 611,111USD (approx.) / Design: 2020 / Construction: 2020 / Completion: 2020 / Photograph: ©Fabian Martinez (courtesy of the architect)


































