A wooden box atop V shaped steel columns
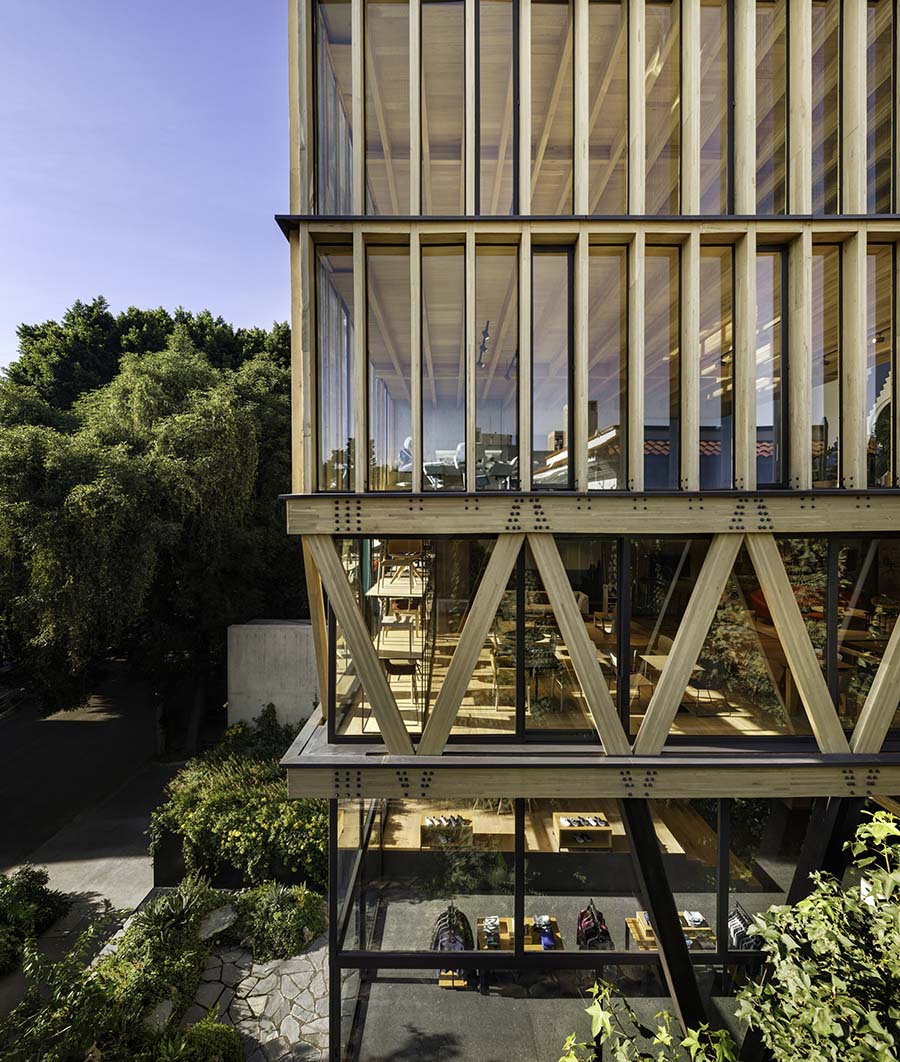
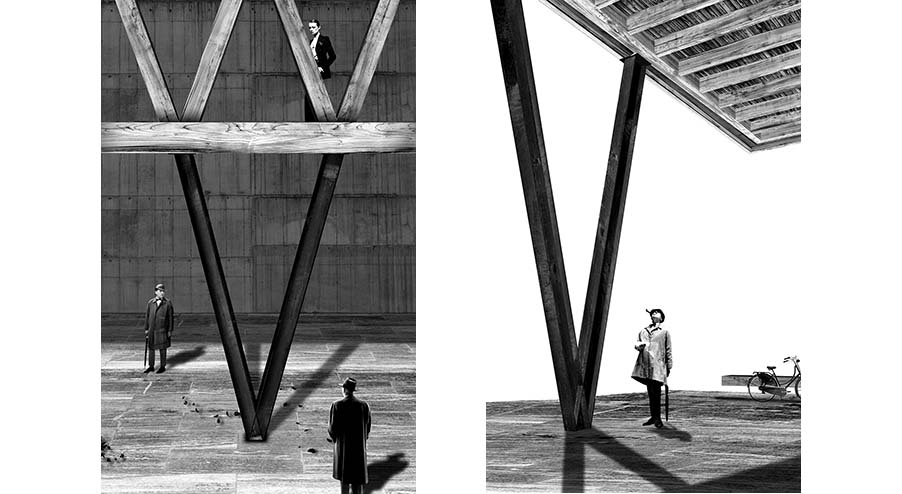
Within a residential neighborhood in Mexico City, the largest timber building in the region has been erected. Nestled in the courtyard of a historic house, El Jardín Anatole is a five-story, 940m² mixed-use building that includes offices, a clothing store, and a furniture showroom. Except for the core area, which houses the elevator and staircase, the building is mostly made of oak wood. Vertical members are arranged at regular intervals on the upper floors, while V-shaped trusses continue on the lower floors, creating a strong impression. On the ground floor, where the ceiling height is higher than on the other floors, the glass façade of steel trusses is wide open.
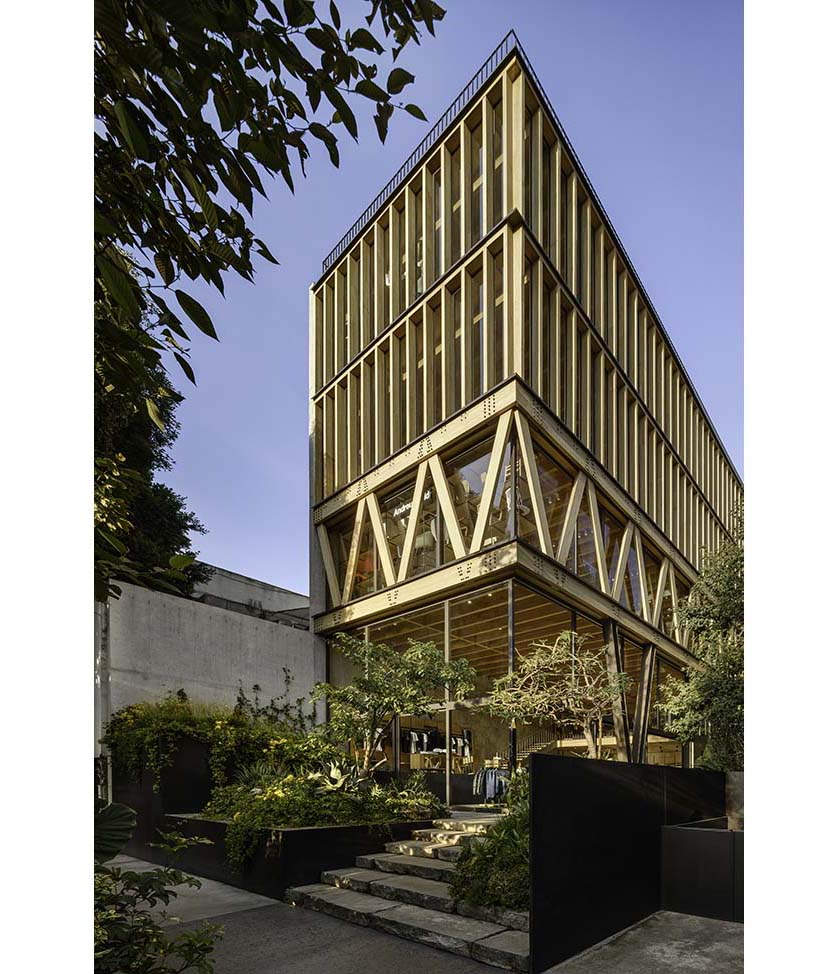
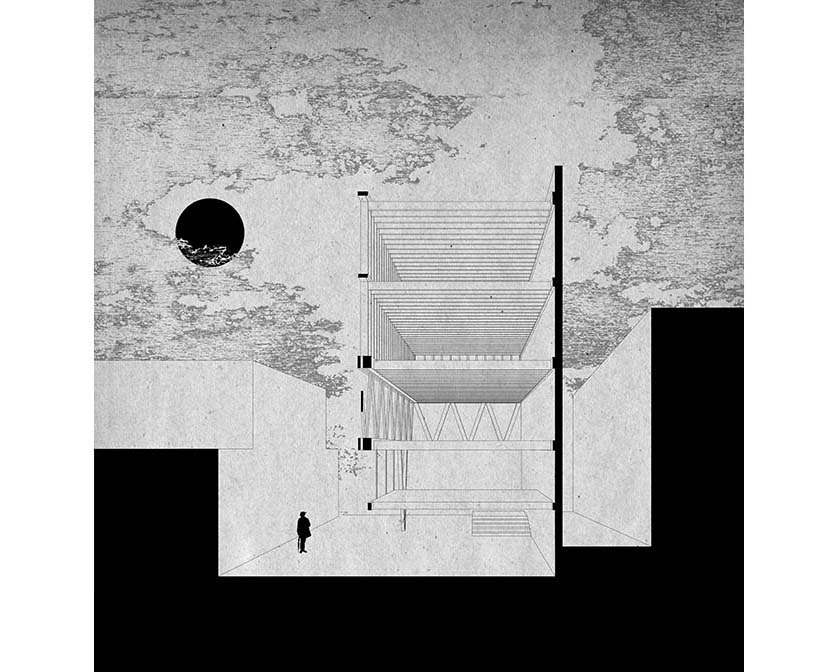
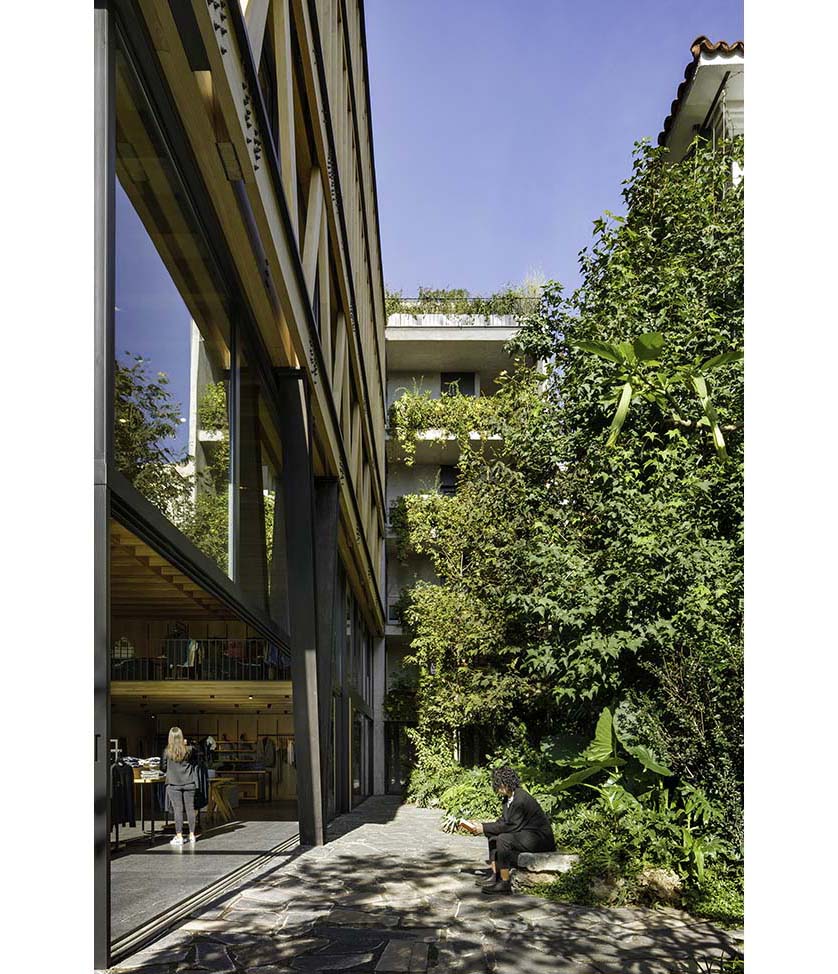
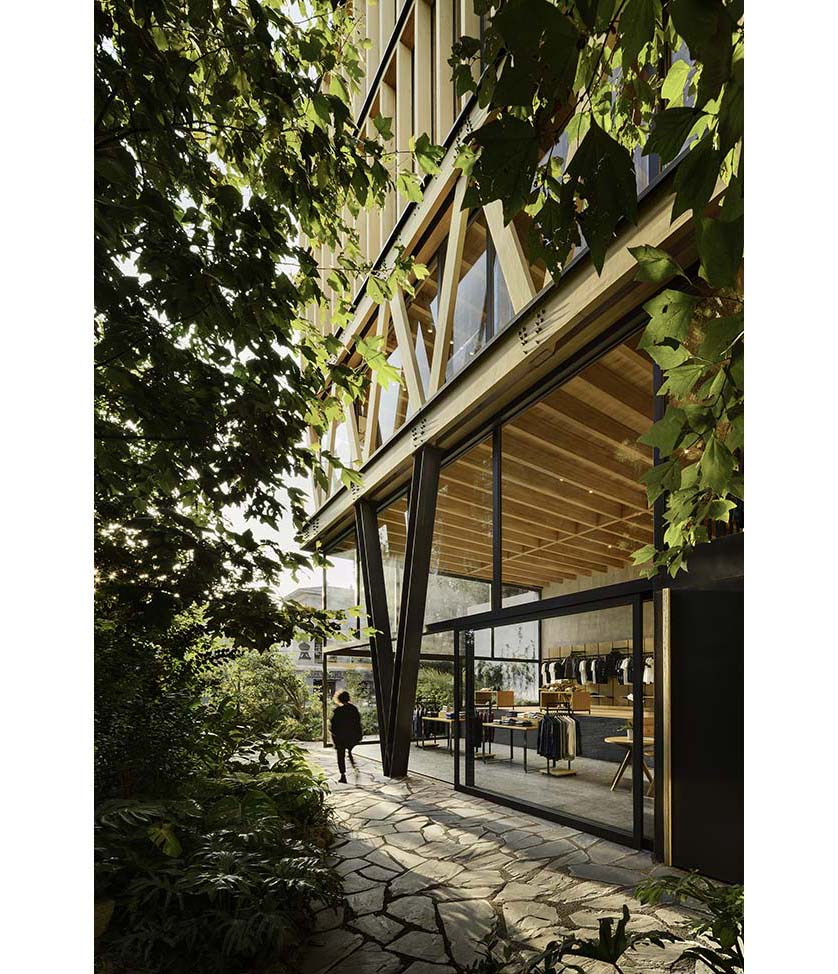
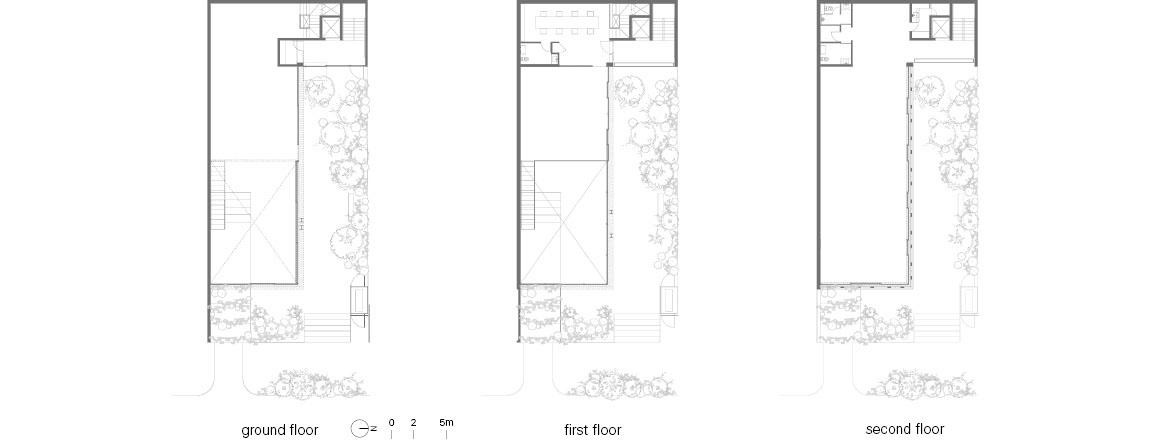


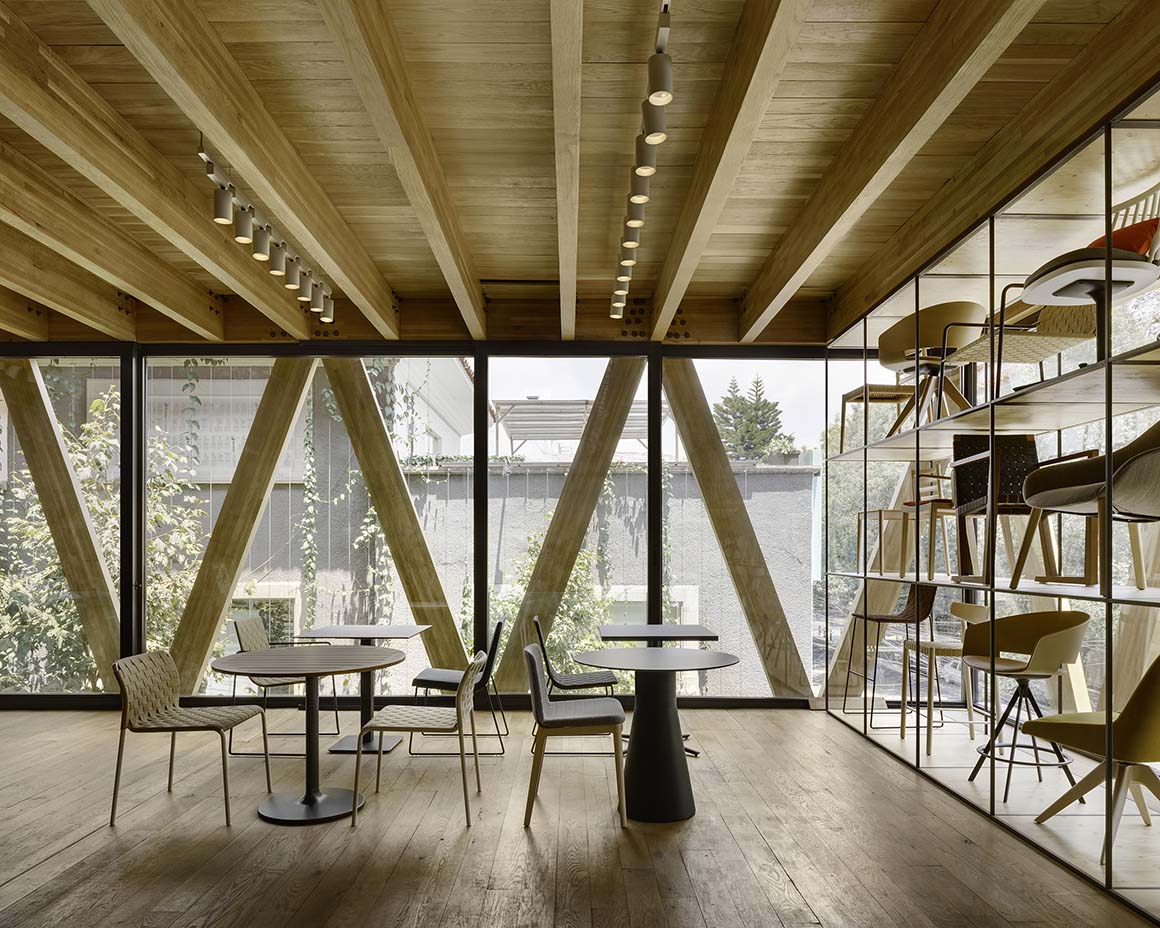
The seamless connection between the small stone-floored courtyard and the ground floor space is enabled by the load-bearing structural elements on the facade. This design allows for a well-ventilated and relatively open interior. The architect intended to enhance accessibility to the lower floors as commercial spaces and to blur the boundaries with the surrounding area in this densely populated residential neighborhood.
Wood is also used for the interior floors and ceilings. The wood used in this building is cross-laminated timber. This material has the advantage of being strong and much lighter than concrete. It is also earthquake-resistant, which makes it a good choice for building materials to prepare for earthquakes. It also stands out for its sustainability, as it reduces its carbon footprint.
The building is surrounded by a courtyard with local vegetation, providing a valuable green retreat in the urban environment. The simple use of materials and structural efficiency, exemplified by the wooden box atop the V-truss columns, clearly demonstrates sustainable architectural practices.
Project: EL JARDÍN ANATOLE / Location: Anatole France 140, Polanco, Polanco III Secc, Miguel Hidalgo, 11540 Ciudad de México, CDMX, Mexico / Architect: Dellekamp + Schleich / Project team: Francisco E. Franco, Marco Antonio Jaime, Miguel Vives / Collaborator: Cimera | Héctor Anselmo • B + L Arq & Design |José Luis bonilla Resendiz, Mayra Susana Monroy Hernández • Vigalam / Structural engineer: Óscar Trejo, Sergio López / Lighting engineer: Lightchitects | Carlos Hano / Landscape architect: Hugo Sanchez Paisaje & Carla Hernández / Photograph: ⓒRafael Gamo (courtesy of the architect)



































