Life with the sky, wind and stars
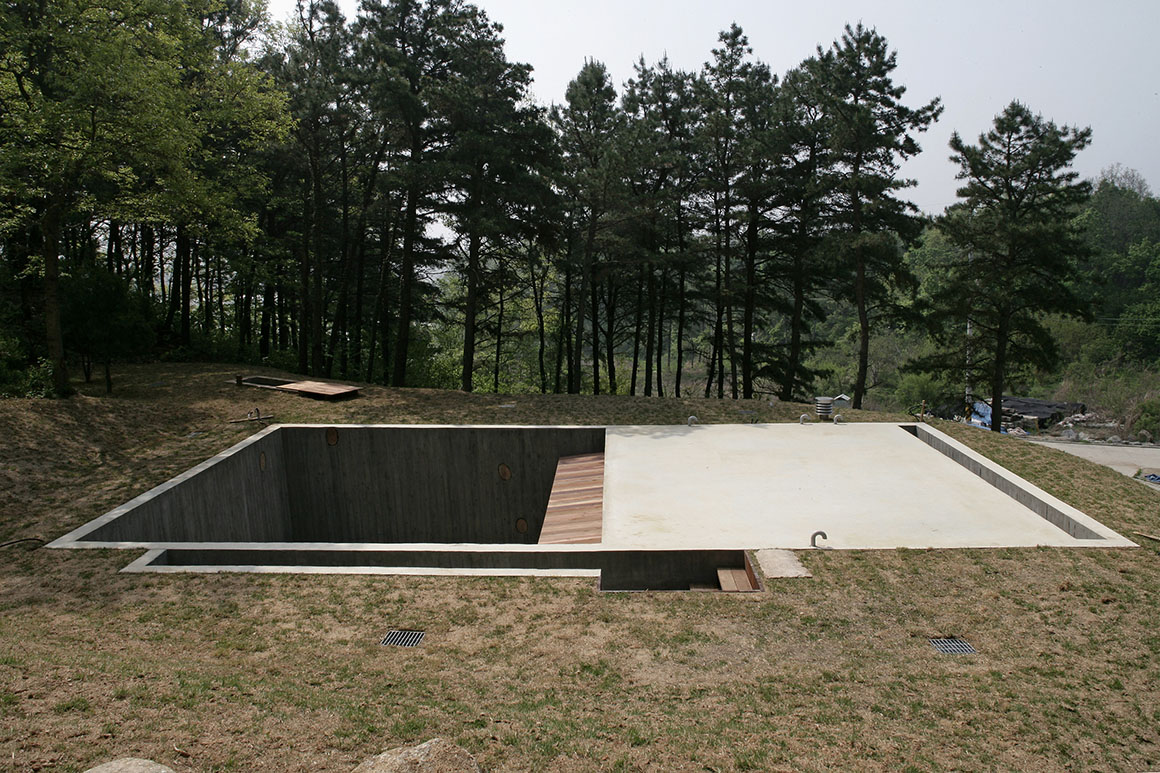
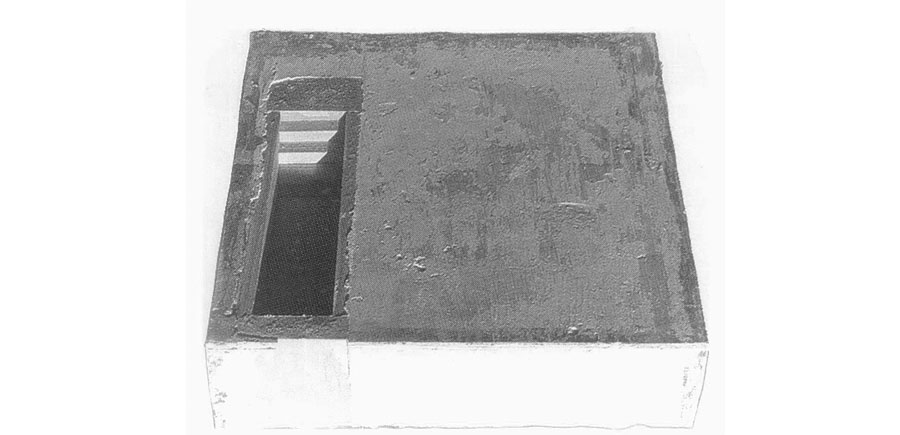
The house is already part of the earth—naturally, it exists at basement level. A 14-by-17-meter concrete box, dug into the ground to become another layer of earth, contains two rooms, a study, a kitchen, a bathroom, a boiler room, and a small courtyard. Together, they form six modest compartments totaling about six pyeong (approximately 19.5 square meters). A single room, measuring around 1.8 by 1.8 meters, provides just enough space for two people to lie down once the hangers and blanket shelf are removed. There are no corridors or interior passages; movement occurs only through the outside, and only two rooms connect directly to one another by opening their doors.
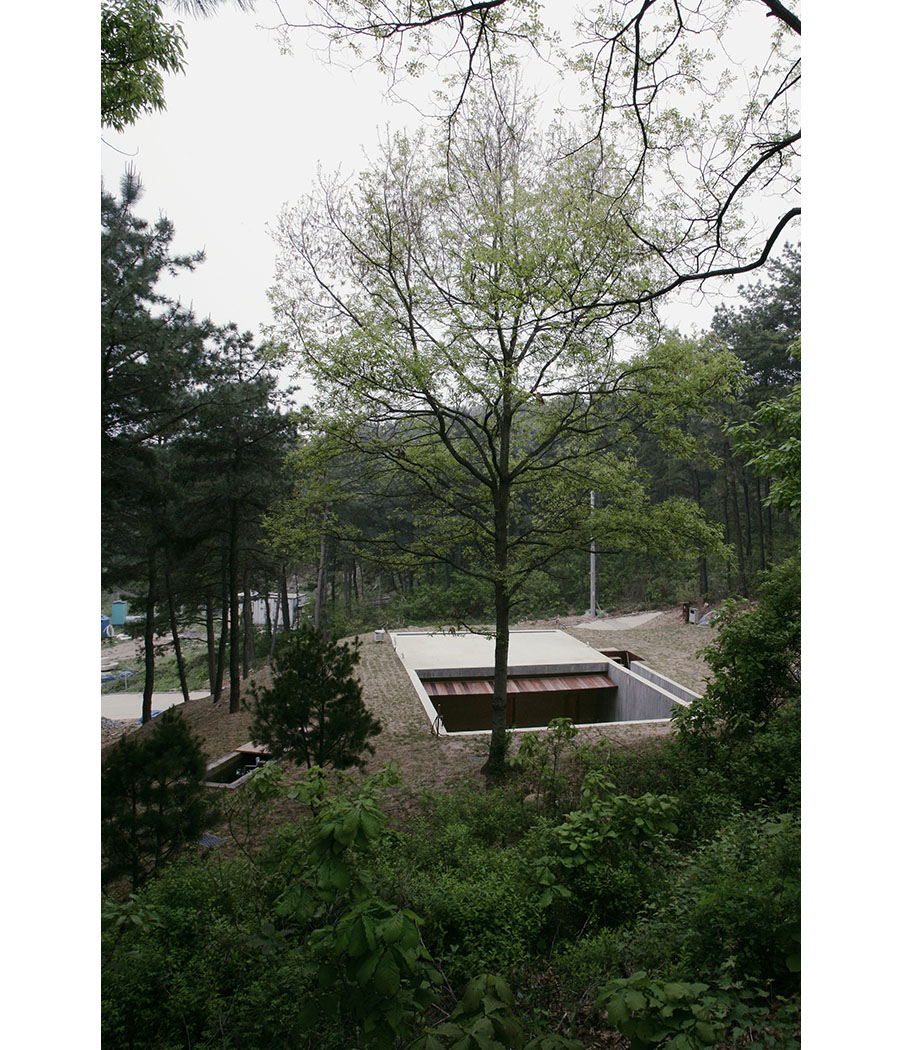
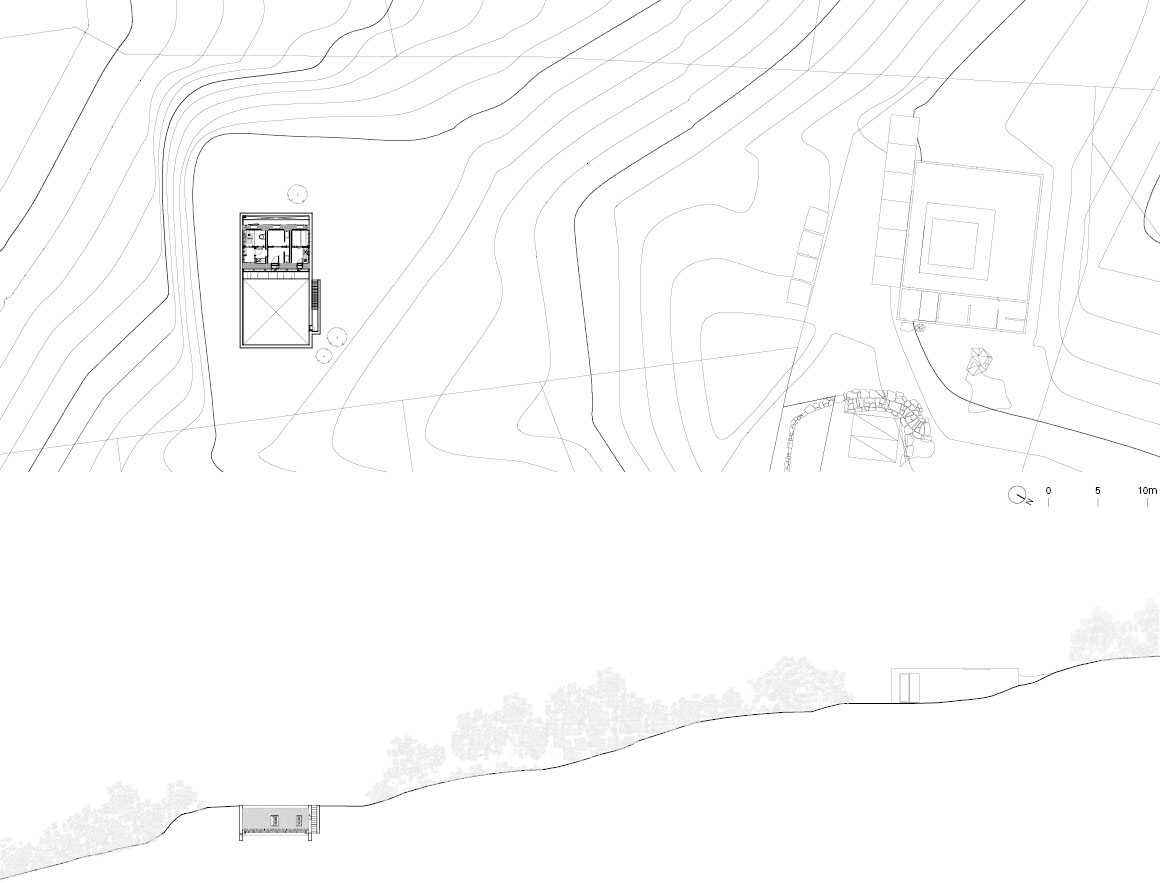
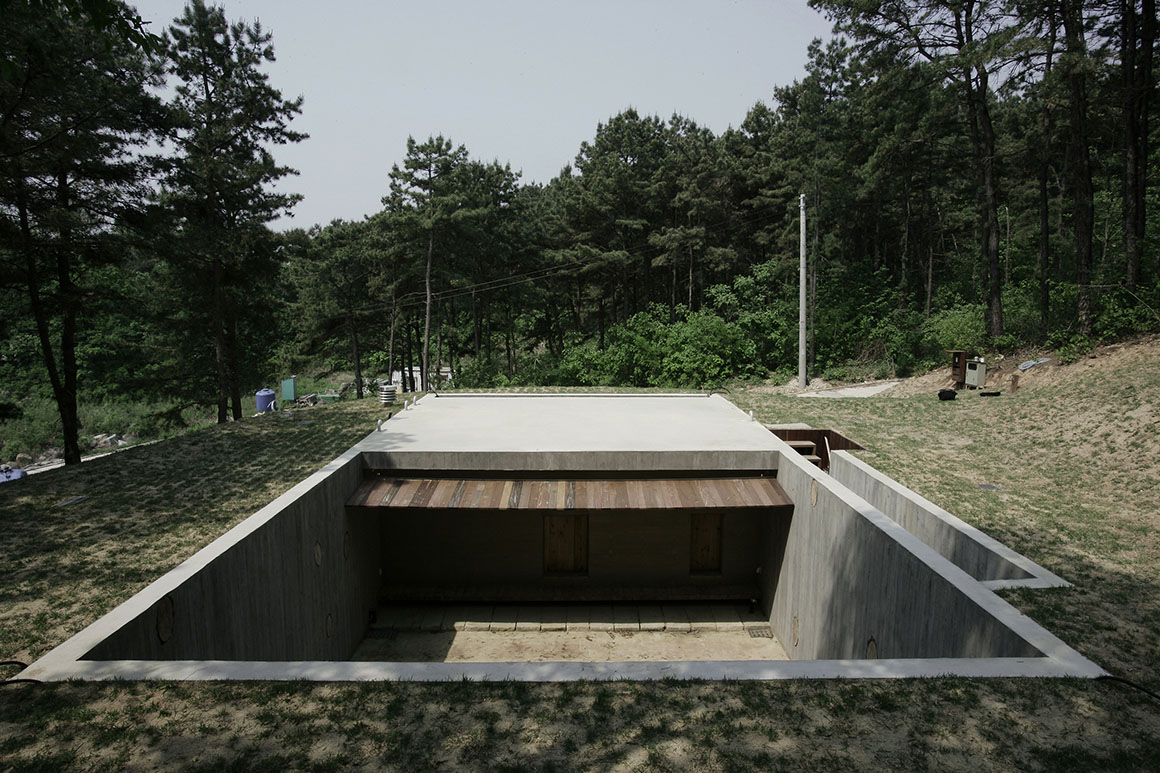
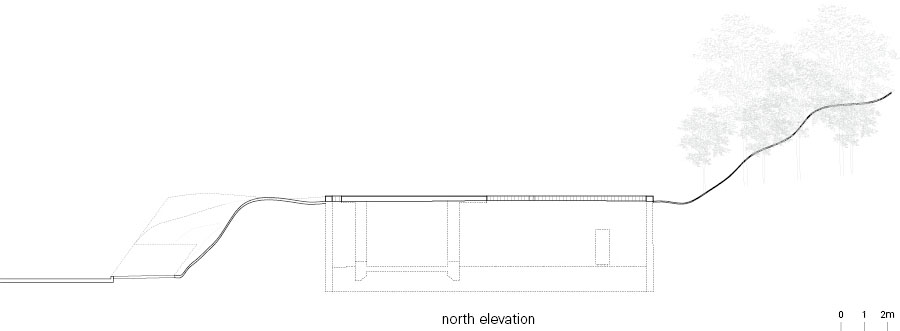
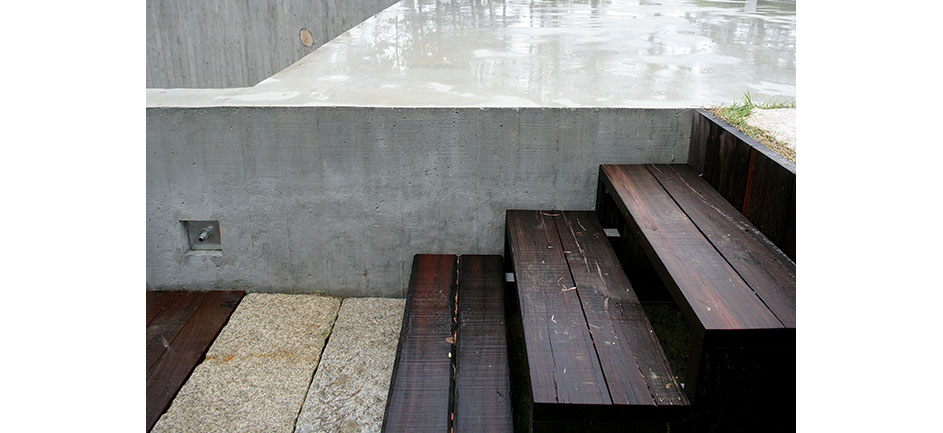
All the doors are narrow and low—the entrance to the house, the doorway from the courtyard inside, even the door from the study to the back alley. Each requires one to bow deeply to pass through. Entering a lowered space in such a humbled posture carries its own symbolic meaning.
Beyond the threshold, a small wooden porch and overhanging eaves offer shelter from the rain. The porch, only 40 centimeters high, invites one to sit easily and contemplate the sky, whether bright or overcast. Water stains and moss will gradually mark the eaves, accumulating the passage of time. Small circular pine inserts, wedged into the joints of the concrete walls, will slowly decay, giving way to moss and other growth, allowing the house itself to age naturally. The rammed-earth walls of the yard are built only from the soil excavated on site. With no additives, they can return seamlessly to the ground should the walls ever be dismantled.
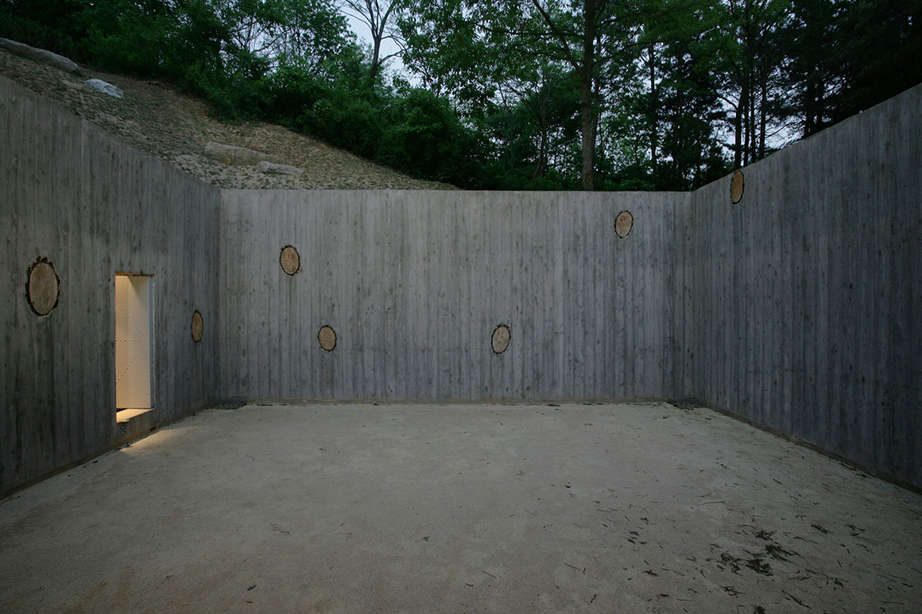
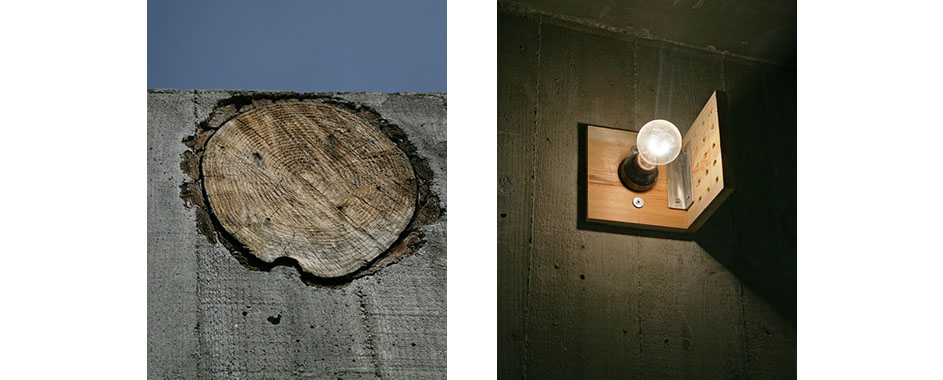
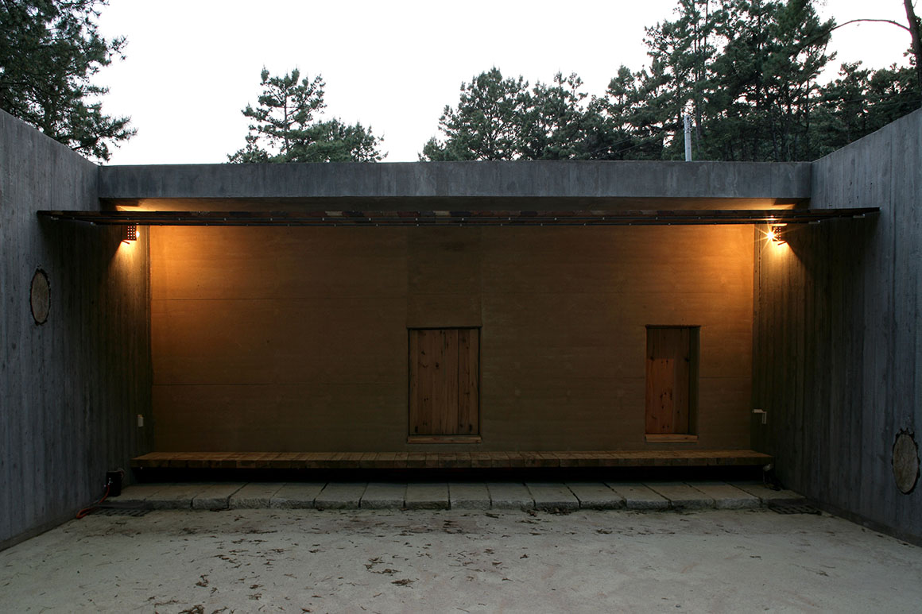
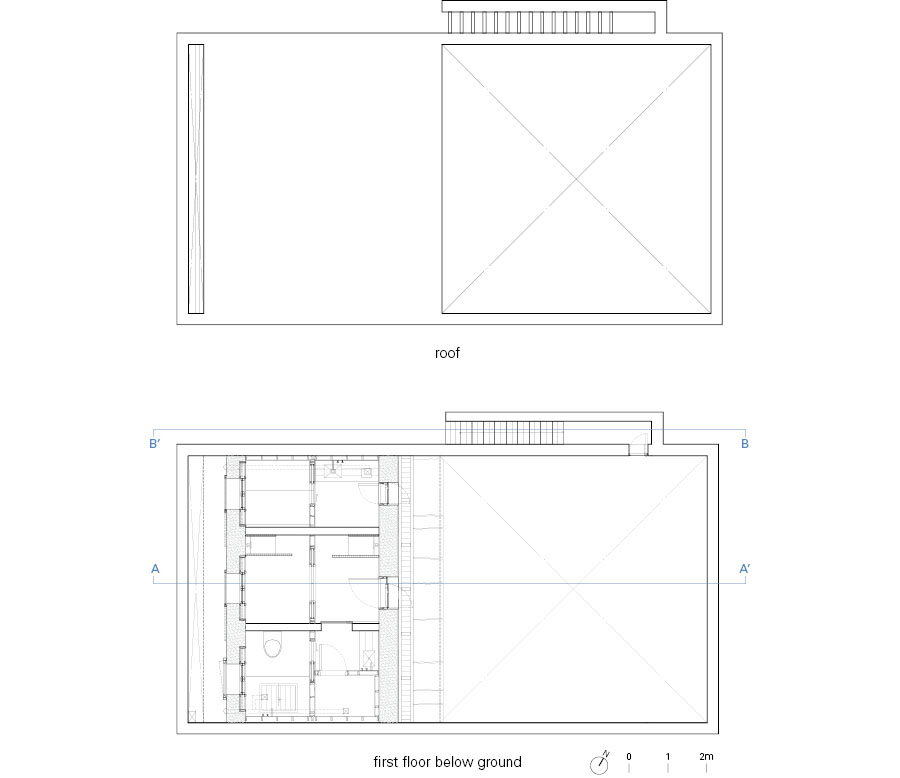
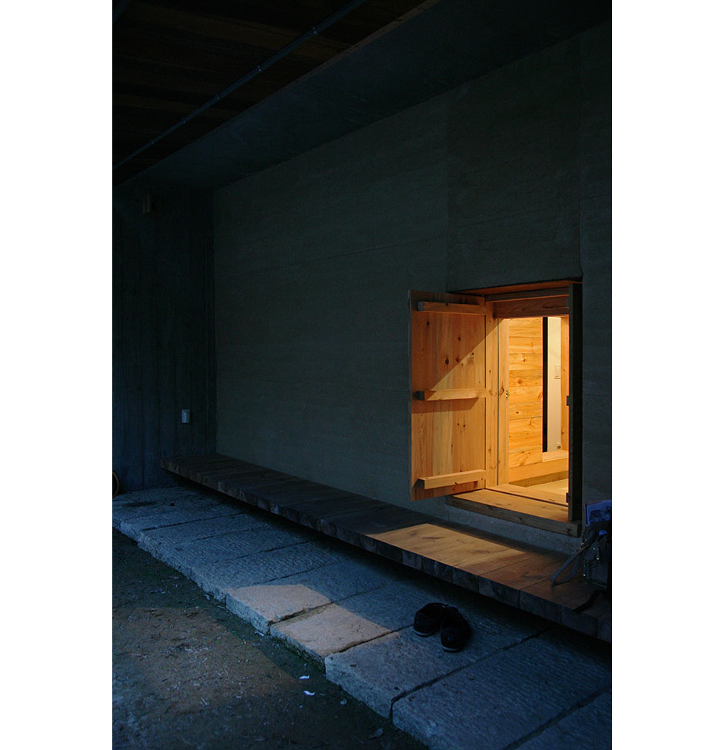
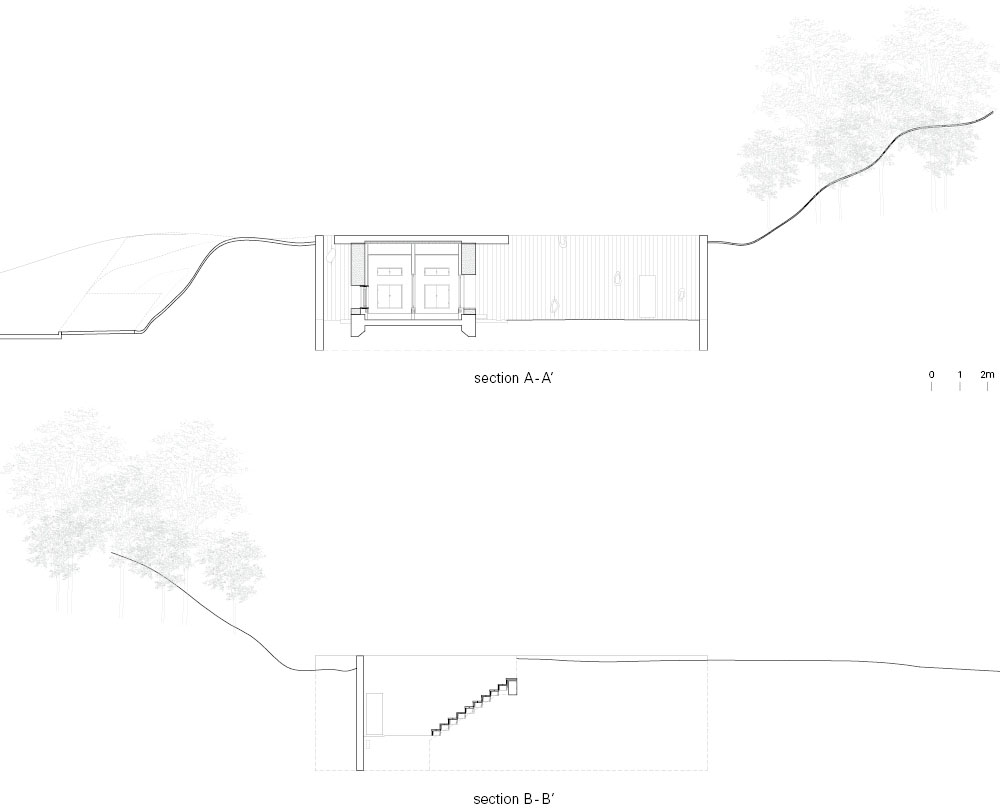
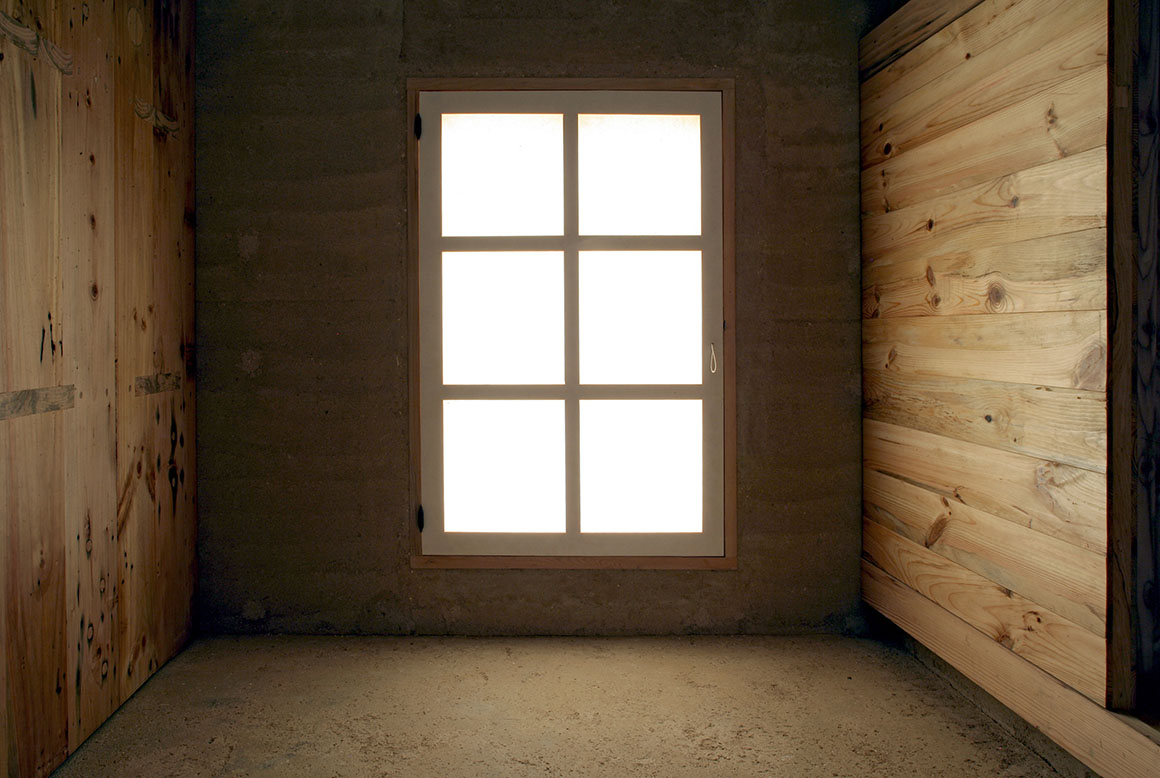
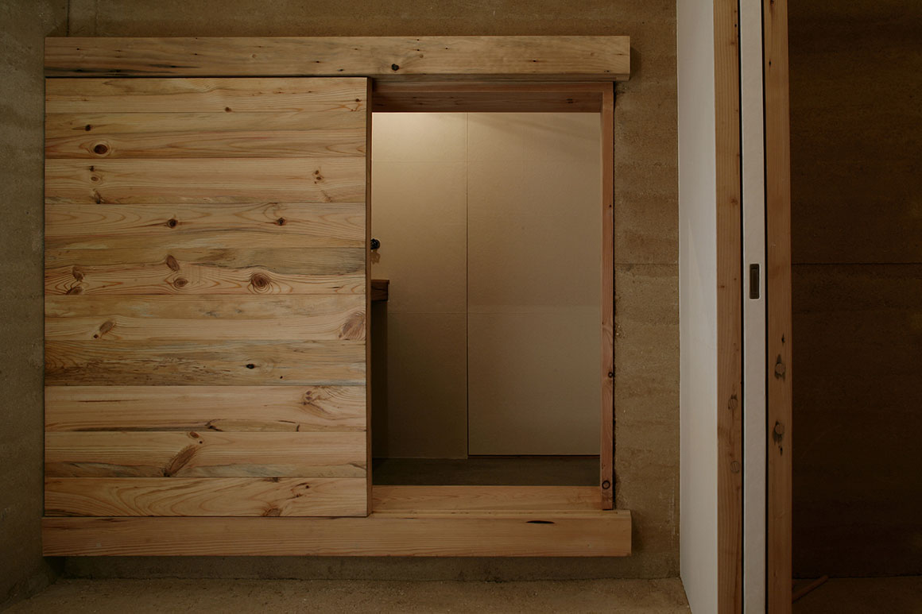
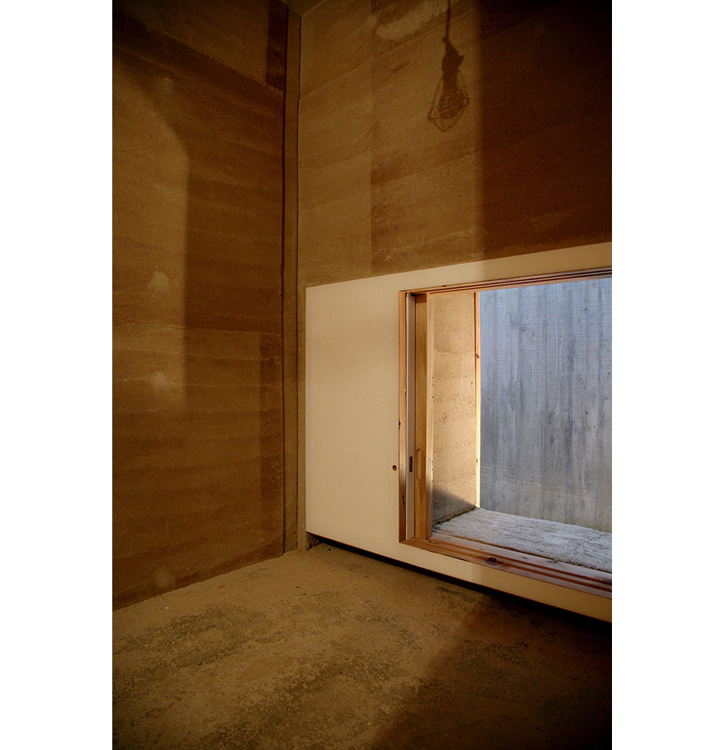
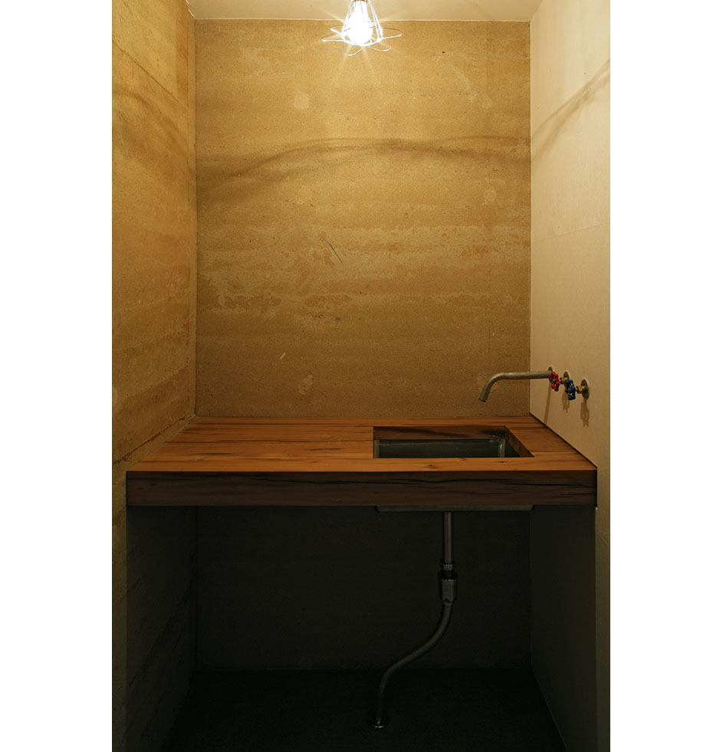
This small house faces its courtyard, and the courtyard, in turn, opens to the sky. Into this sunken yard flow the light of day, the glow of night, and the wind that moves across the heavens. In this way, the earthen house becomes a house of sky, meeting the heavens above. Could one imagine a dwelling more precisely attuned to honor Yun Dong-ju’s vision of heaven, earth, and stars?
The courtyard hosts gatherings about twice a year—poetry recitals of Yun Dong-ju’s work, concerts, and club meetings. From their small rooms, the study, the kitchen, the bathroom, and the earthen courtyard, people long to gaze at the moon. They long to feel the sky. This house, pressed low into the ground, inscribes Yun Dong-ju’s spirit and invites us to reflect on who “we” are in this era. Just as his poetry sang of hope for the future, so too does this place embody the hope he sought to realize through restraint and self-reflection.
Project: The Earth House / Location: 789-55, Sugok2-ri, Jipyeong-myeon, Yangpyeong-gun, Gyeonggi-do, Korea / Architect: BCHO Partners (Byoungsoo Cho) / Use: Library, Meditation Room / Site area: 660.00m² / Gross floor area: 32.49m² / Total floor area: 32.49m² / Bldg. coverage ratio: 4.92% / Gross floor ratio: 4.92% / Bldg. scale: one story below ground / Structure: RC flat slab / Exterior finishing: Exposed board form concrete, Rammed earth wal, non-structural wood wall / Design: 2007.3~2009.2 / Construction: 2008.7~2009.2 / Photograph: ©Wooseop Hwang (courtesy of the architect)



































