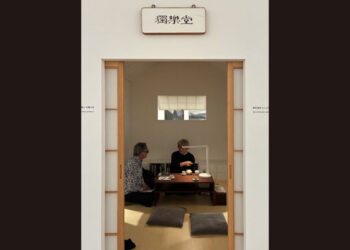A rammed-earth and glass construction surrounds two trees for a Paraguan architecture studio
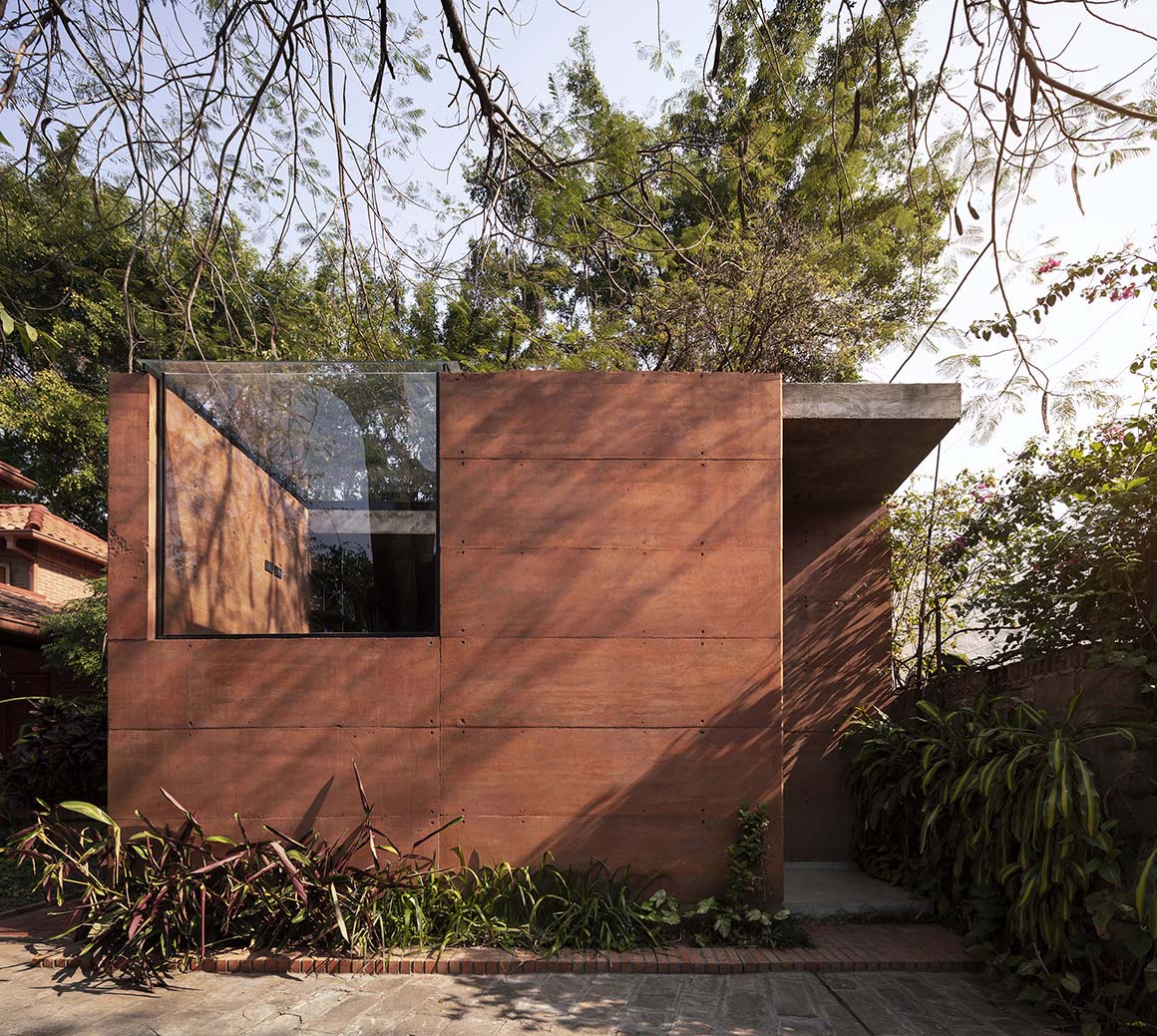

“The sun never knew how great it was until it hit the side of a building” – Louis Kahn
Dreams + Necessity + Available resources = Project
To solve the basic equation of making dreams a reality within a limited budget, architecture practice equipo de arquitectura (based in Asunción, Paraguay) initiated the construction of their new architecture studio taking an experimental approach. The process began by taking certain key materials – such as earth, wood and glass – and transforming and configuring them around two existing trees: a flame tree, that stays outside but framed, and a guavirá tree, that stands in the middle of the space, sharing the employees’ company.
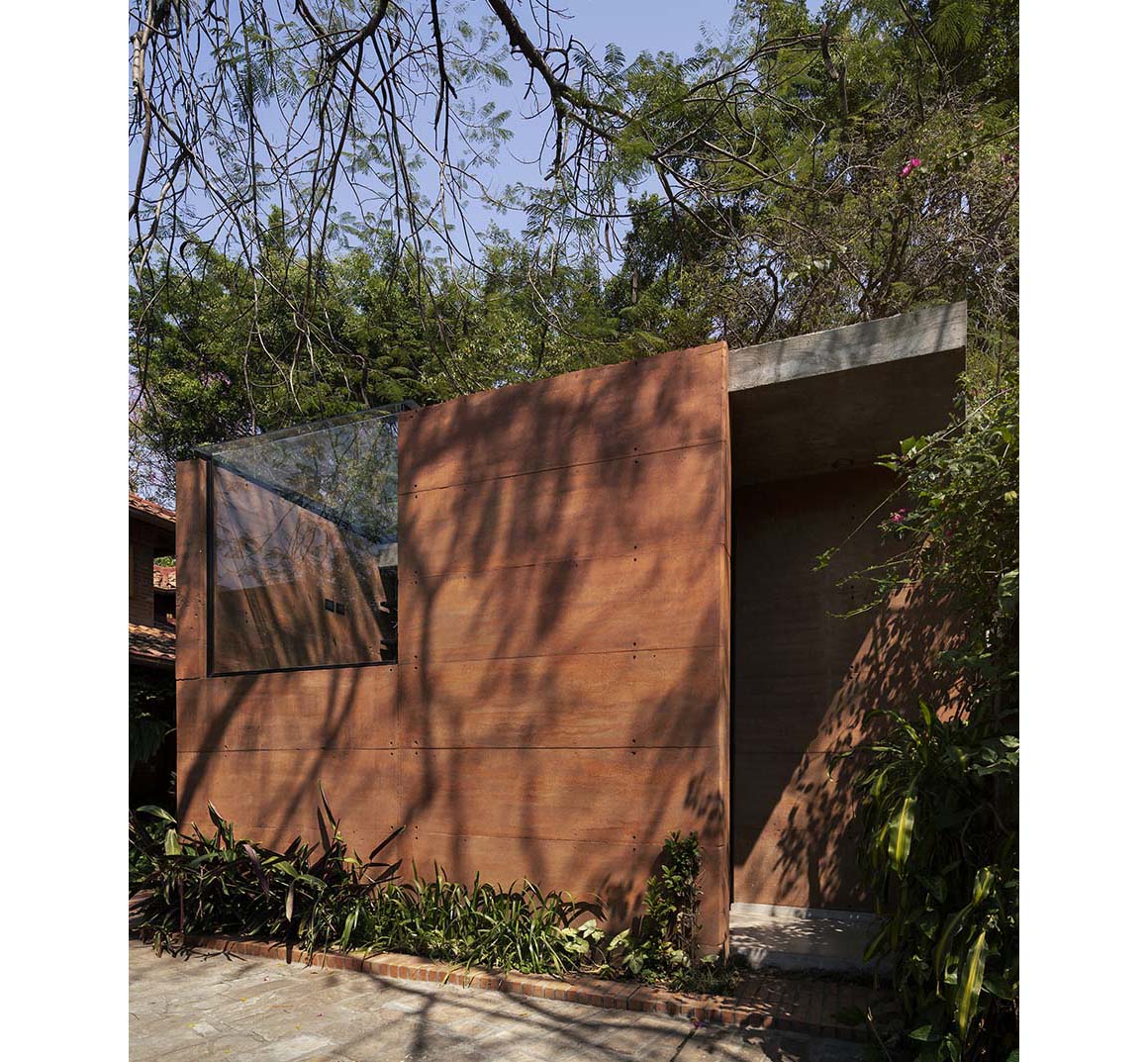
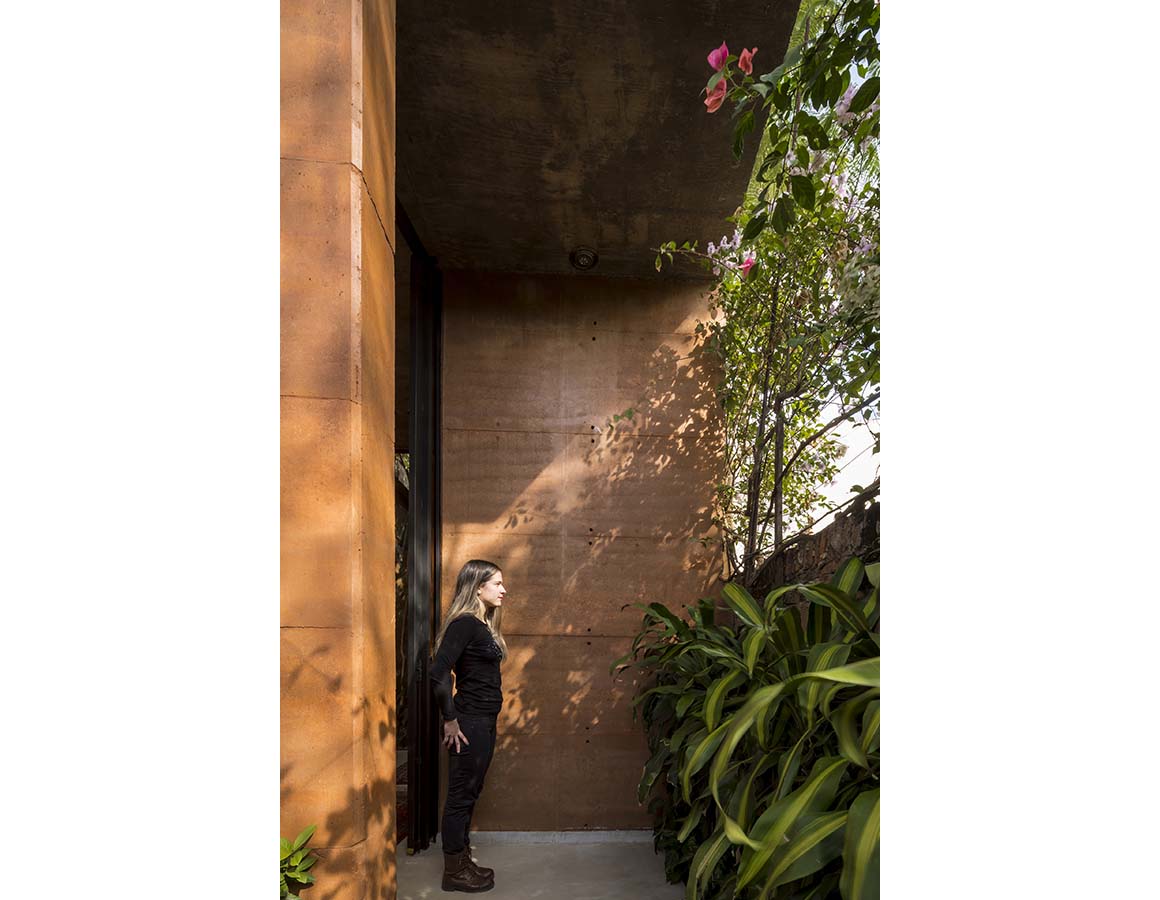
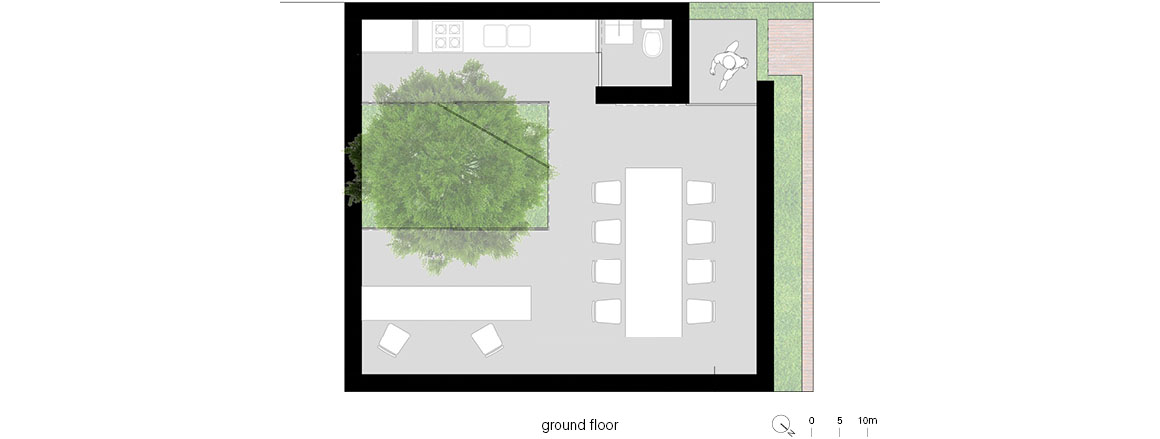
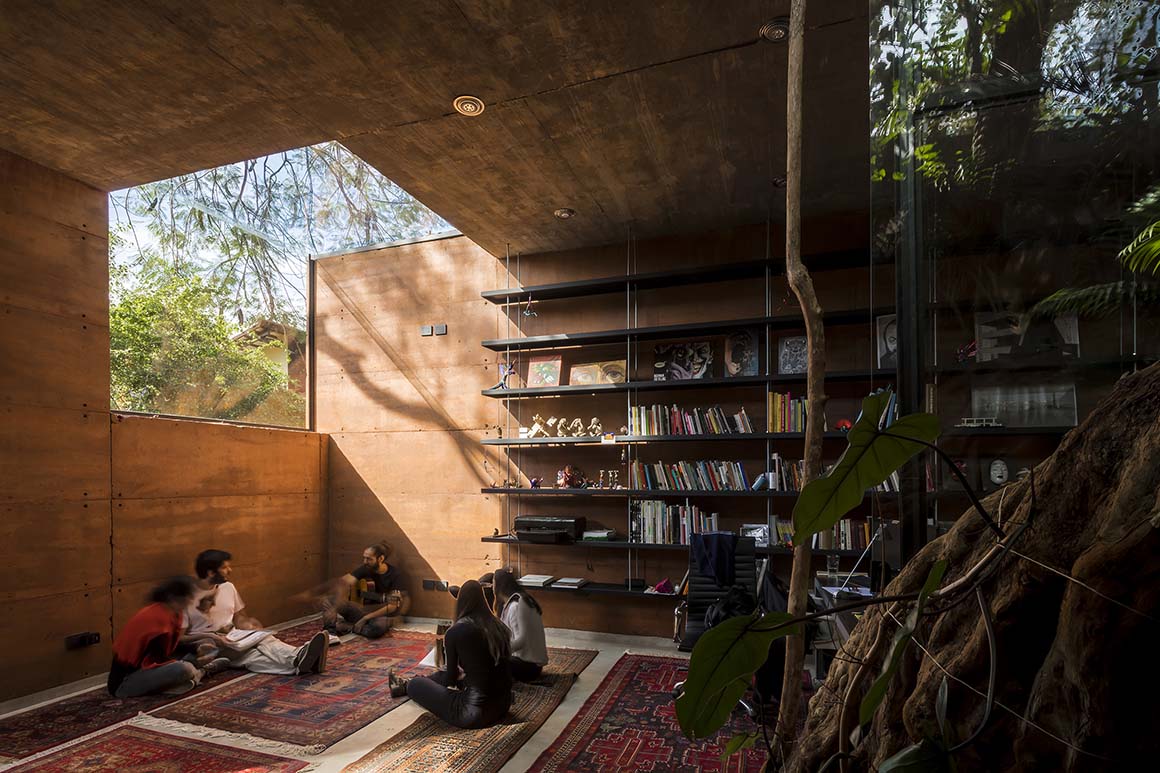
Only 20cm of the 30cm-thick rammed earth walls hold the weight of the roof, exploiting the structural qualities of this material, while the remainder borders the cement floor slab, which it conceals.
The external rammed earth wall wraps the basic square plan entirely; it retracts at the point of the office’s main entrance. In so doing it bends around a little restroom. The towering, pre-existing guavirà tree is situated within a patio dividing the work-spaces from the kitchen, all the while blurring the boundaries between interior and exterior.
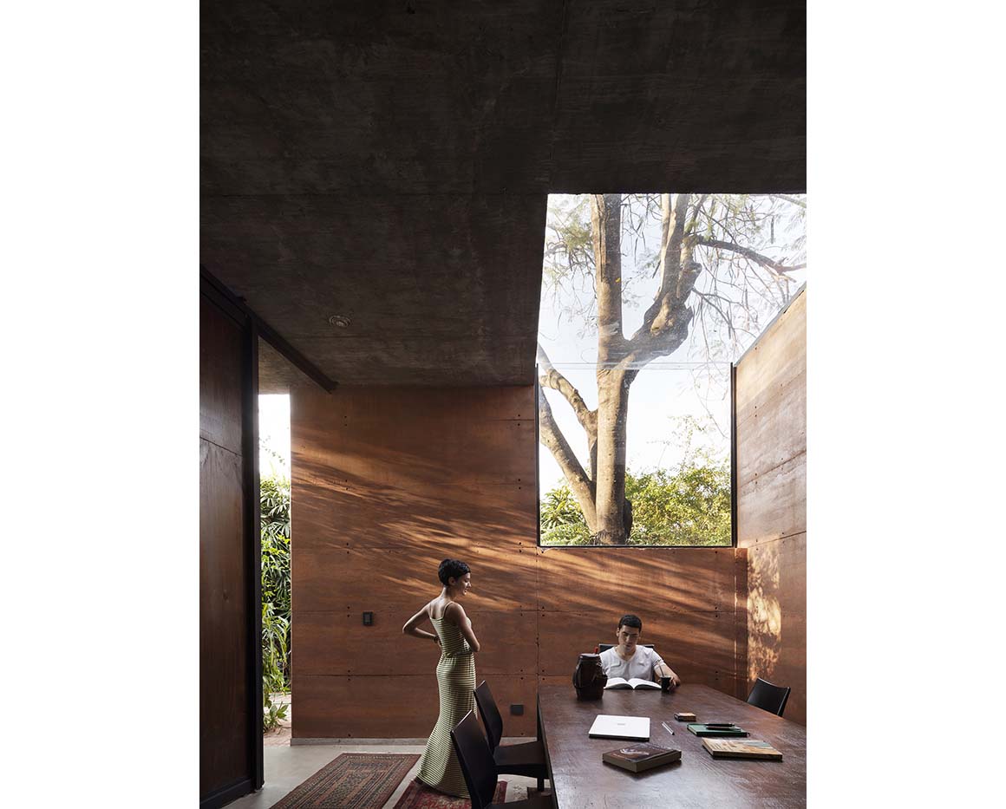
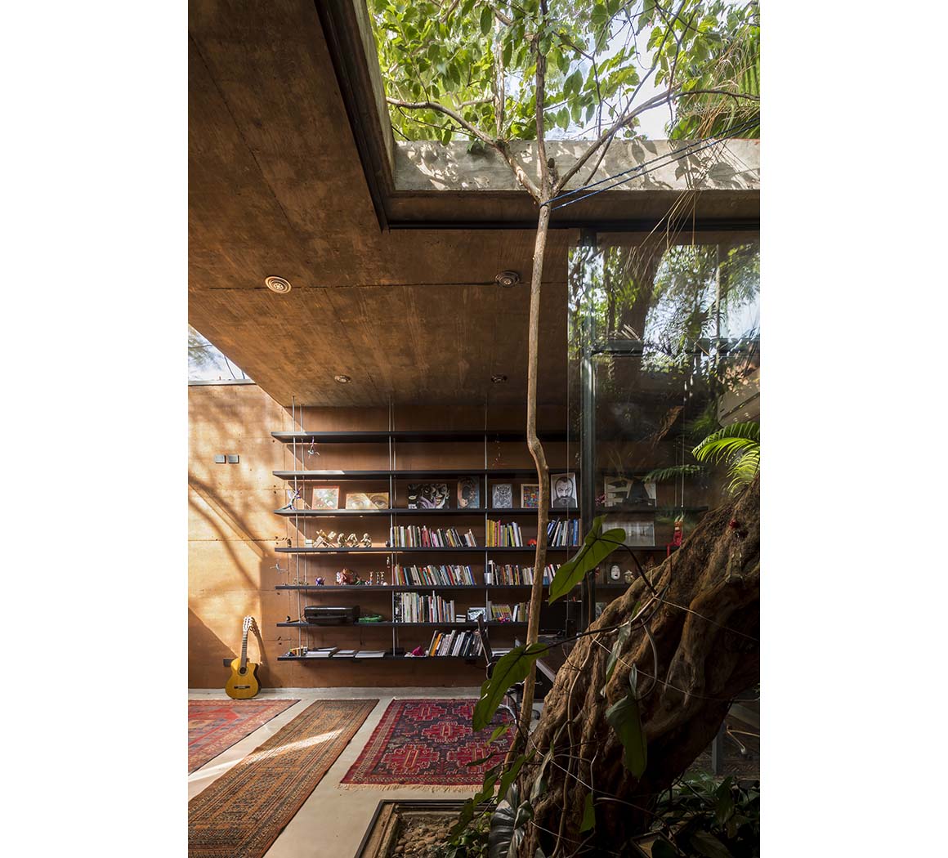
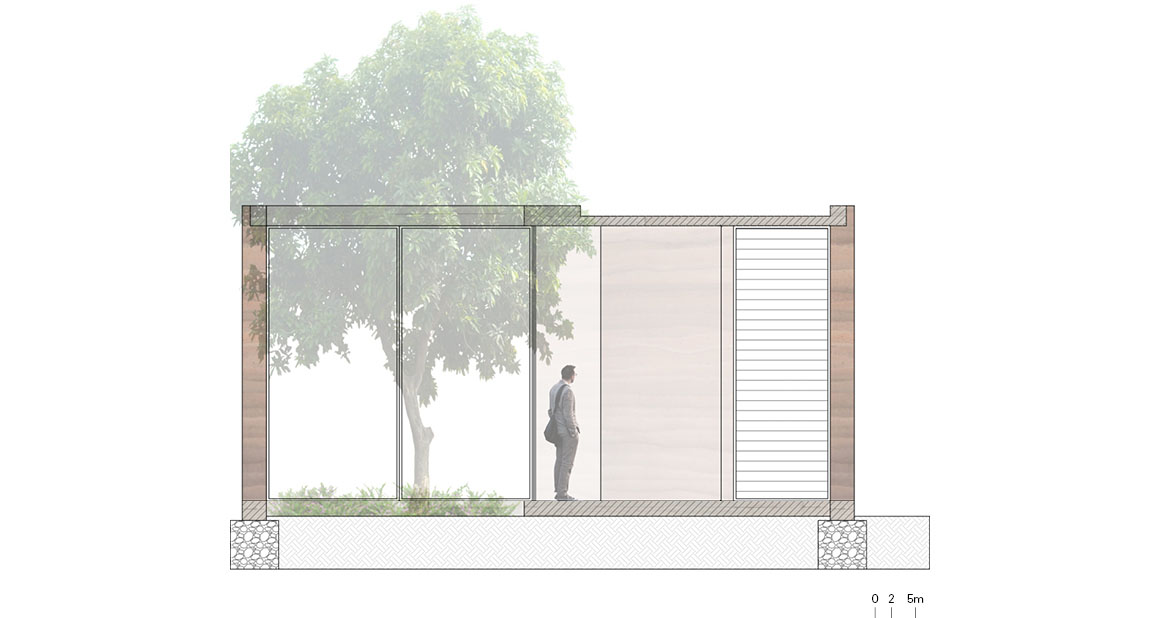
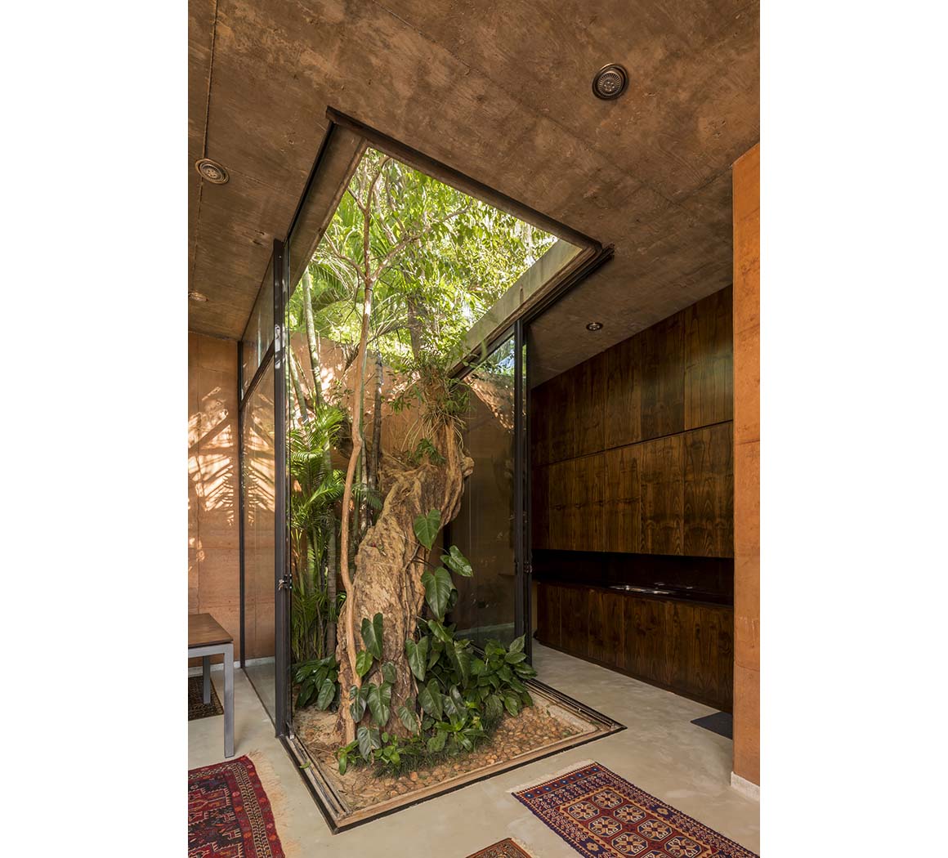
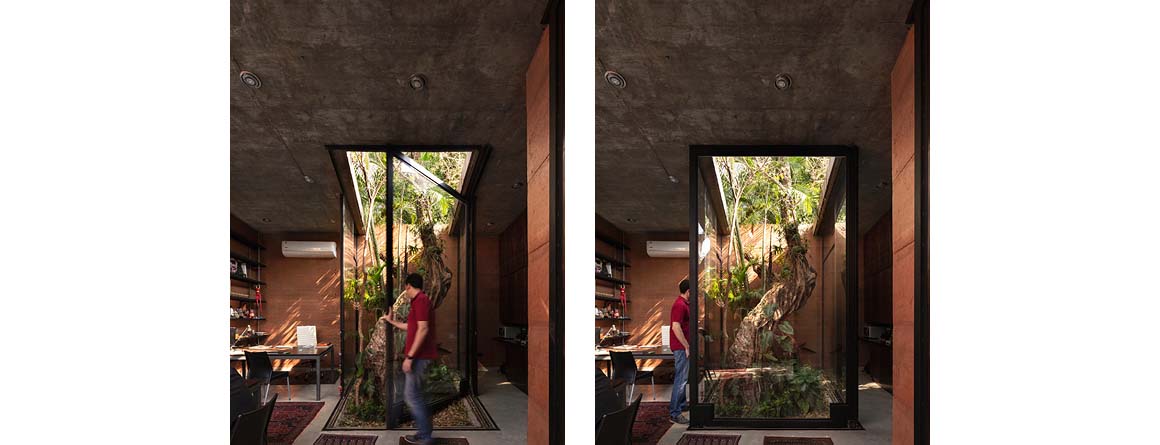
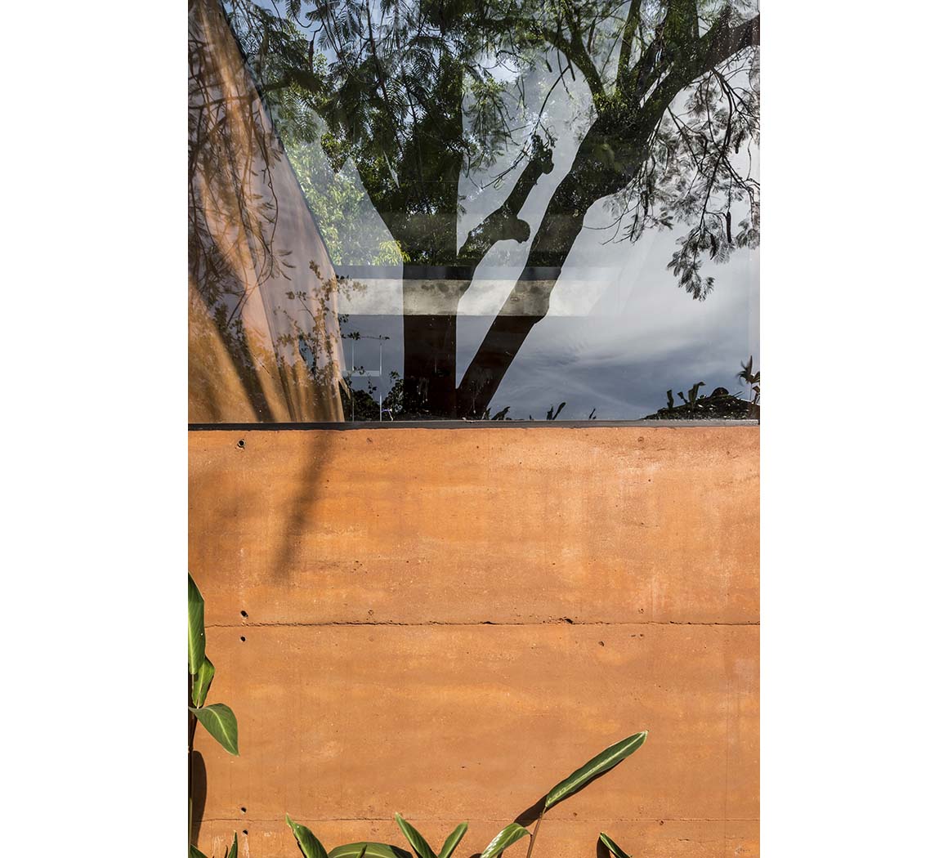
All furniture and doors are made of recycled wood, which is used throughout the office. On the interior, the library detaches from the walls in order for the light, which enters through a vast glass skylight, to continue its path. The studio’s most valuable ‘treasures’ – its collection of books and paintings – are housed in a suspended library system.
In this project, where client and architect are one and the same, the design choices are highly personal. The architects, Horacio Cherniavsky and Viviana Pozzoli, have created their own ideal environment. In their own words: “if light builds time, and gravity builds space, the atmosphere of Earthbox is built with the sound of jazz, the smell of incense and the flavor of fresh coffee.”
Project: Earth Box / Location: Asunción, Paraguay / Architects: Equipo de Arquitectura – Horacio Cherniavsky + Viviana Pozzoli / Rammed earth consultant: Yago García-Enríquez / Rammed earth construction: Nelson Pérez, Rodney, Casildo, Raúl and Diego / Blacksmith: Javier Gimenez / Concrete: Gerardo Pérez / Carpenter: Marcial Careaga / Structural engineer: Emilio Richer / Completion: 2018 / Photograph: ©Federico Cairoli (courtesy of the architect), ©Leonardo Mendez (courtesy of the architect), ©Lauro Rocha (courtesy of the architect), Courtesy of the architect
































