AUAR’s first permanent dwelling unit using modular timber building system
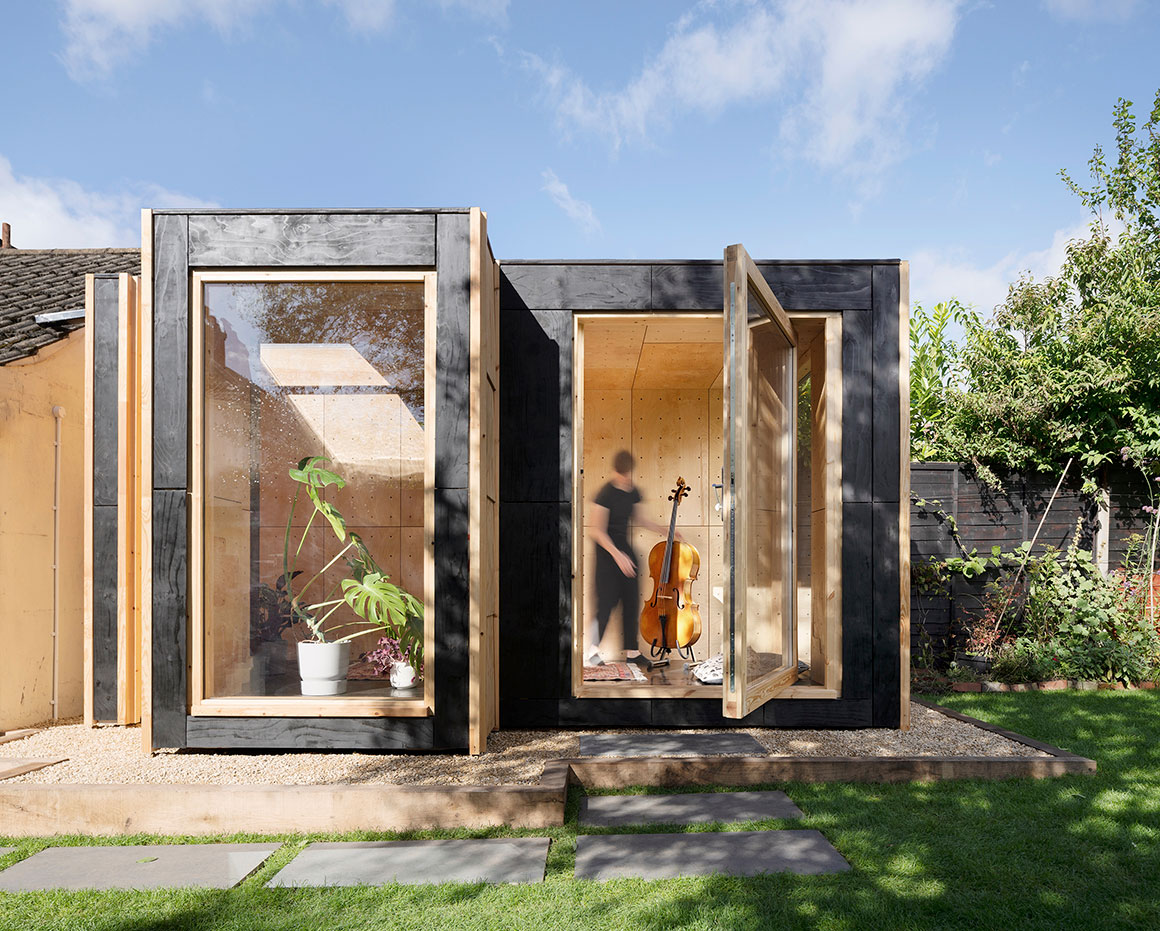
Dwelling Unit for Musicians is a 10 square meter (107 square foot) dwelling unit constructed using a modular timber building system, which integrates robotics and automation to provide high-quality, design-led, sustainable and affordable housing. The project demonstrates the potential of AUAR’s system to support customization and community participation in the construction process.
Based in Bristol, the clients for Dwelling Unit for Musicians are a cellist and double bassist in search of an office and rehearsal studio. They selected AUAR’s system for its ability to offer a unique structure. The units incorporate thermal and acoustic features (including a non-toxic, recyclable EPDM roof, rubber floor, and paper cellulose insulation) while maintaining a light-filled space.
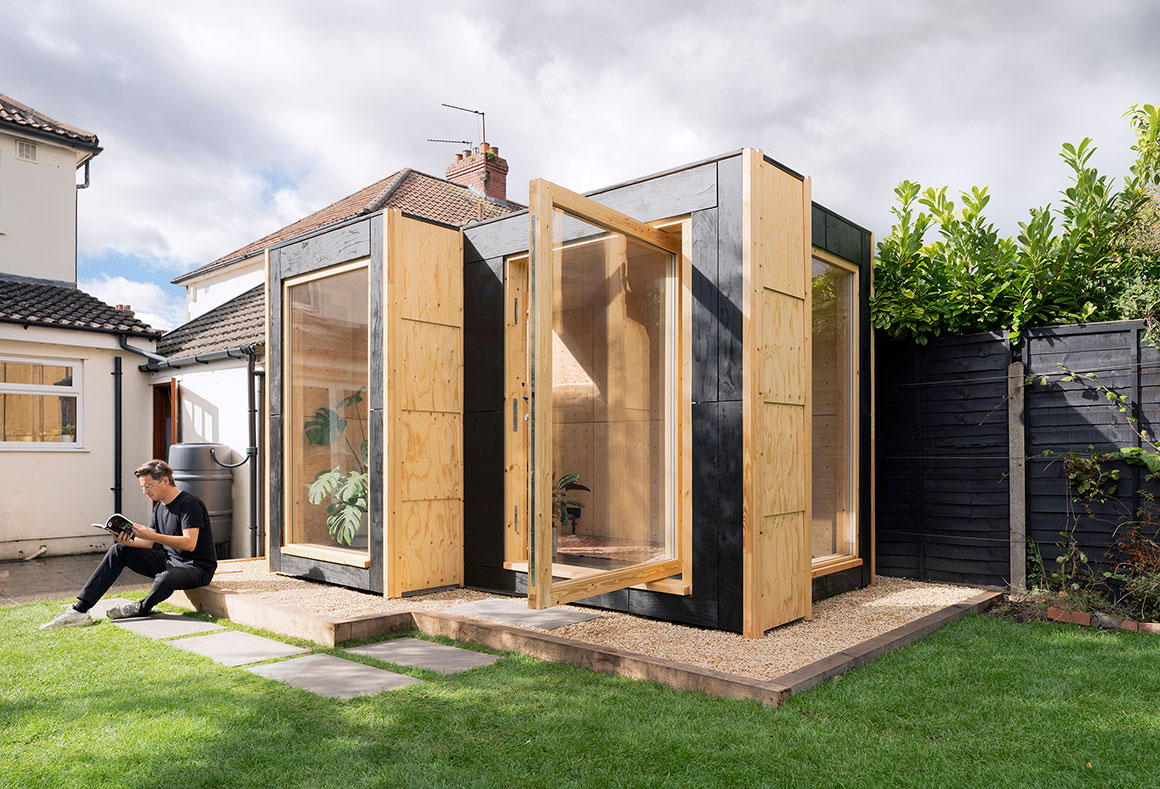
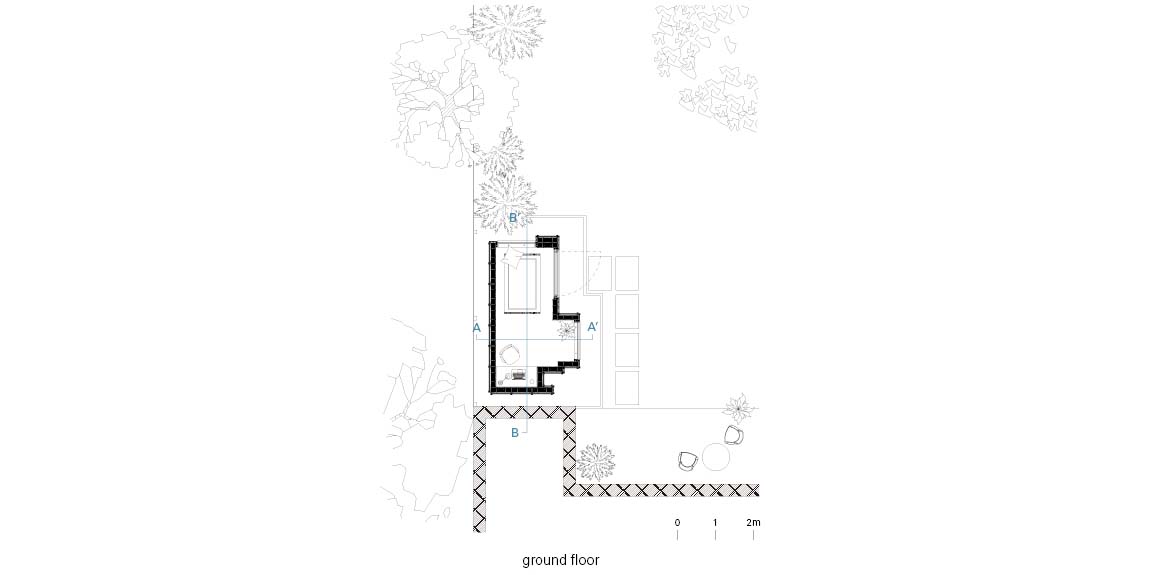
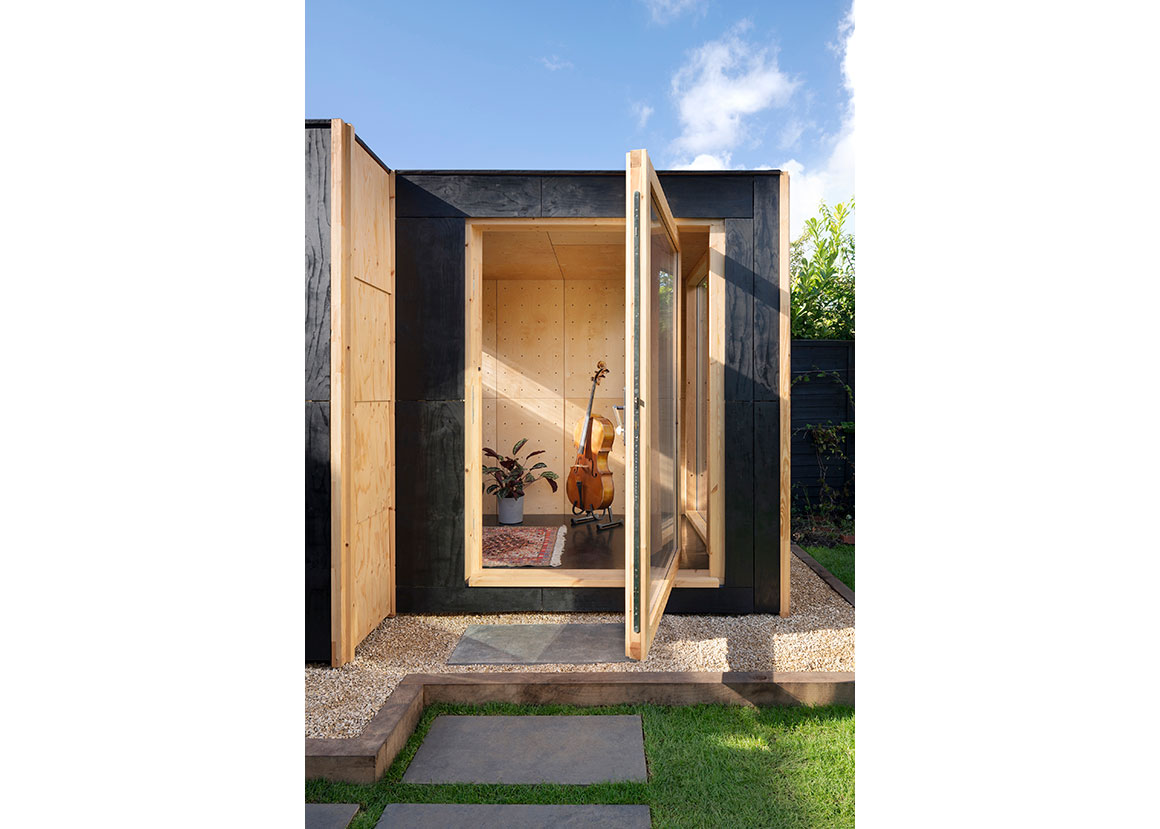
AUAR’s modular system consists of building blocks made from renewable timber, robotically pre-fabricated and assembled into dwelling units. The production chain begins when a robot assembles timber sheets into individual building blocks, then stacks the blocks into easily transportable units. These units are delivered to a given site and assembled by local builders. The timber building blocks can be disassembled and reassembled for other uses later, creating less material waste and aligning with principles of circular design.
In the case of Dwelling Unit for Musicians, AUAR generated multiple designs in response to the site and user needs. “Some of the designs were more introverted, other block combinations were more open to the garden, whilst others explored the design possibilities of an alcove space, with or without roof-light, and so on,” explains AUAR CEO Mollie Claypool.
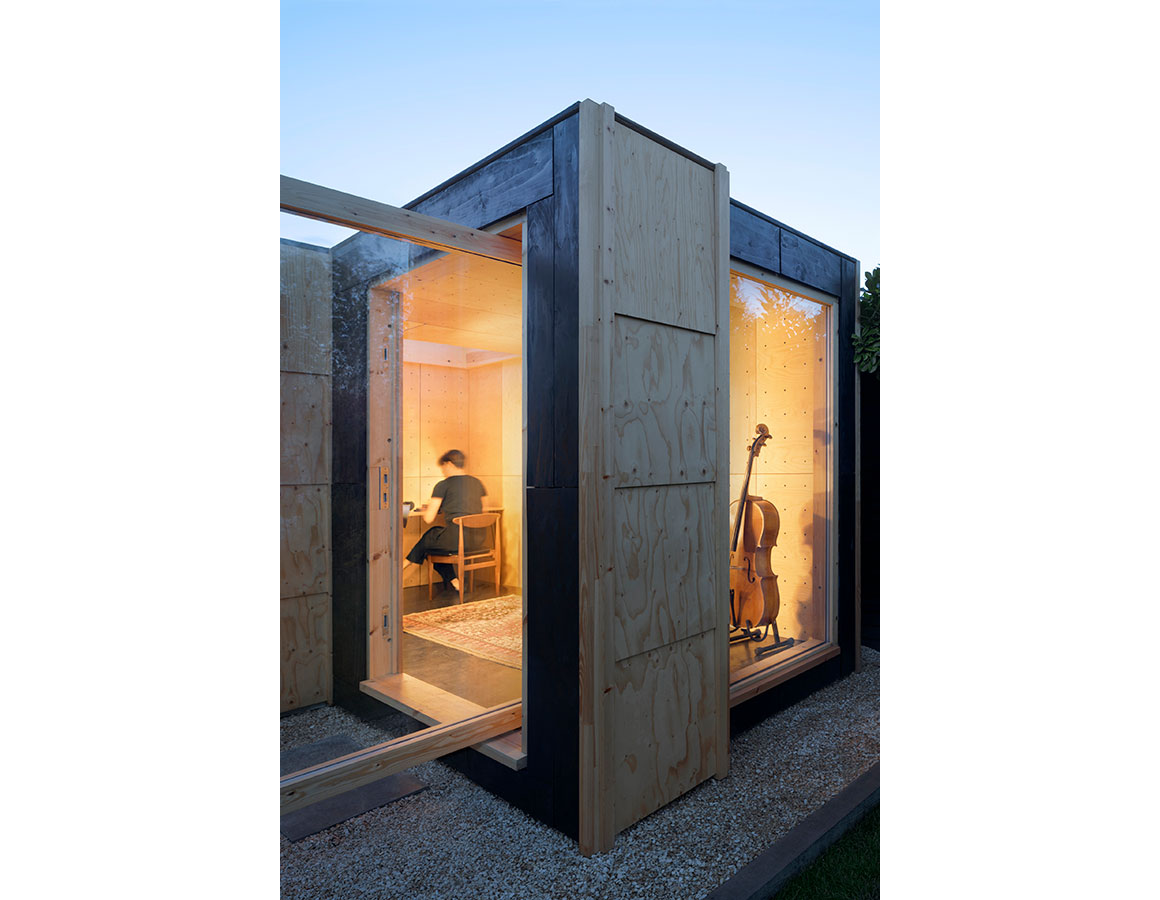
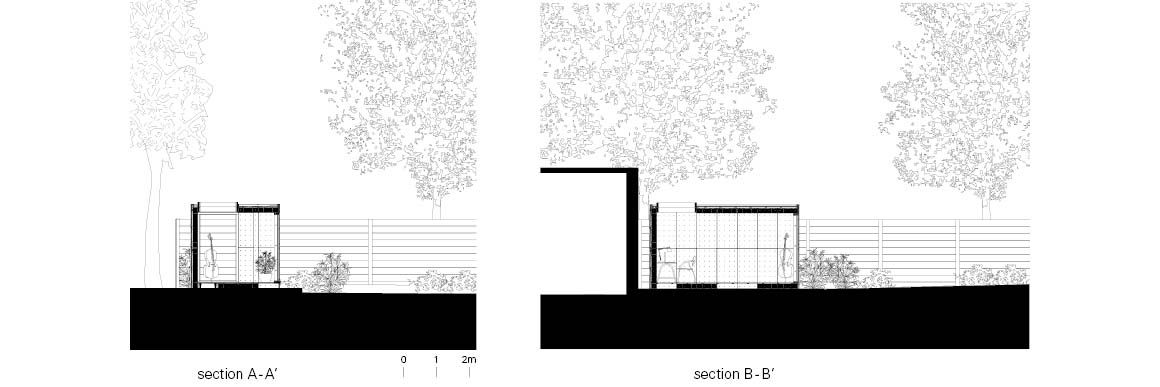
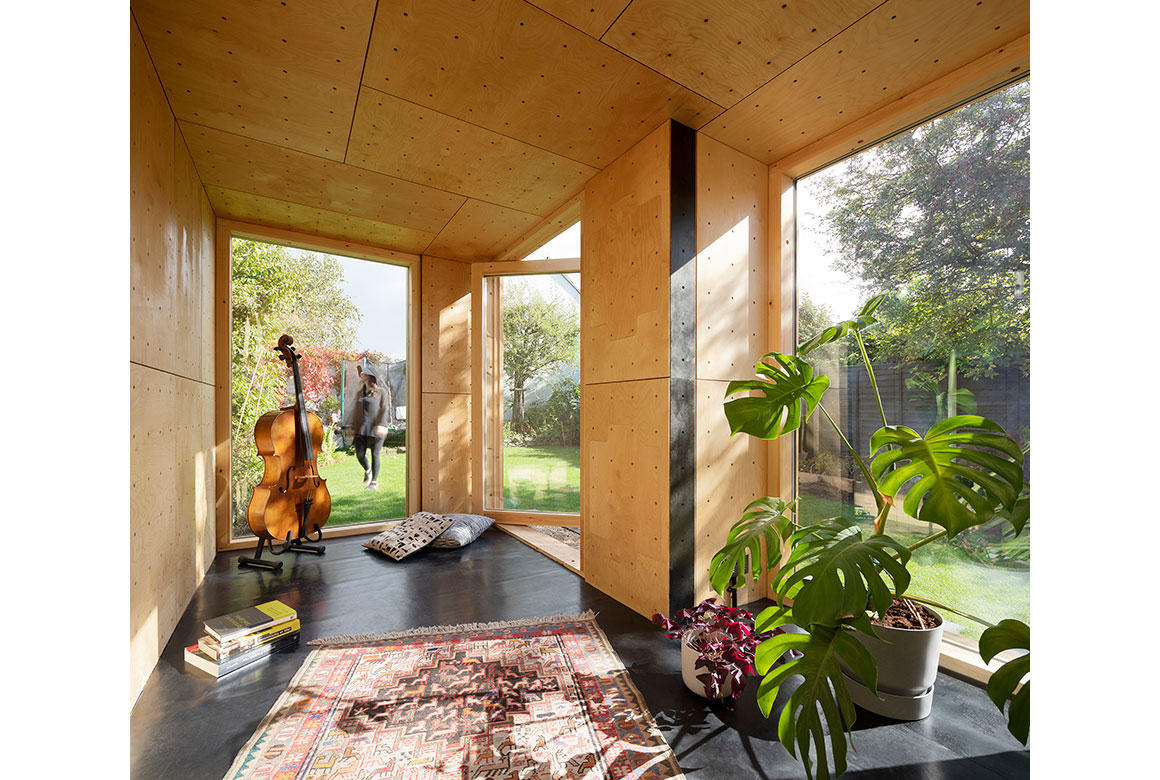
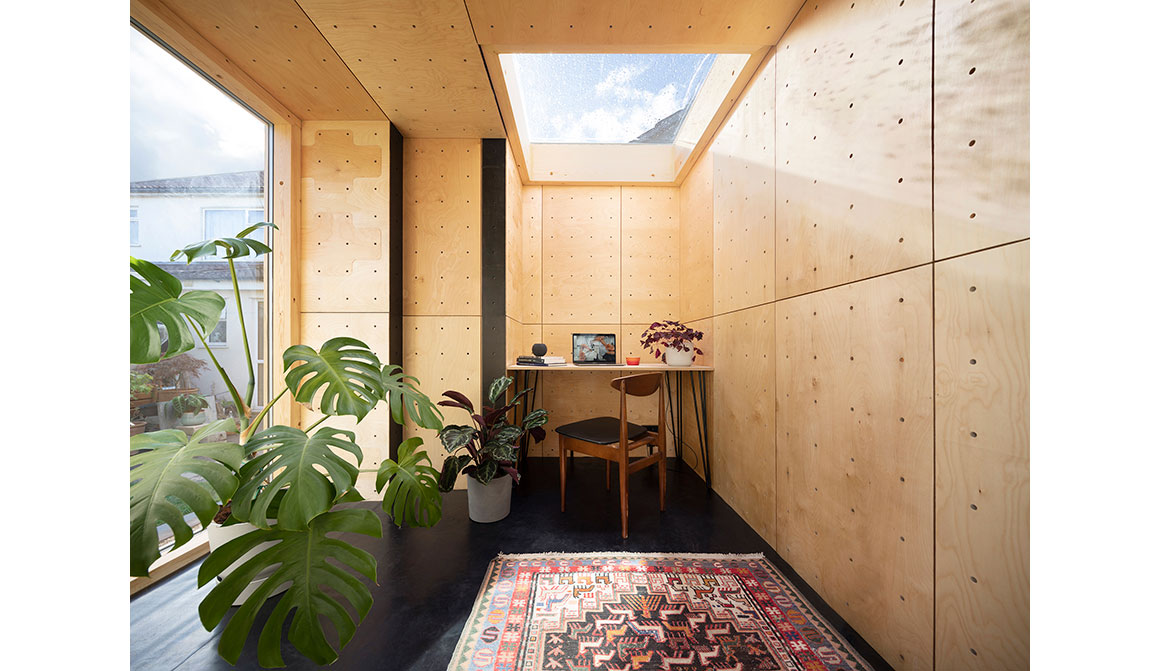
From there, the clients selected their preferred features, and a final version was generated. Importantly, the exact cost was known at all times, as it relates directly to the number of blocks used. Fabrication of the timber components took place locally, at the citizen-led manufacturing hub KWMC The Factory. Block prefabrication took two weeks and the dwelling unit itself was constructed in seven days by local contractors and residents.
The unit fits into the client’s backyard. Despite the small footprint, a large floor-to-ceiling glass window/door offers visual and physical connection to the client’s garden, giving an impression of spaciousness. A skylight positioned over the desk enhances the natural light.
“The importance we place on people extends throughout our short production chain from localized fabrication through to on-site construction, care and maintenance” says CCO Claire McAndrew. “This ensures that we leverage the benefits of automation in a way that directly adds to local communities, keeping them together when they might otherwise be displaced due to the housing crisis, whilst expanding local skillsets”.
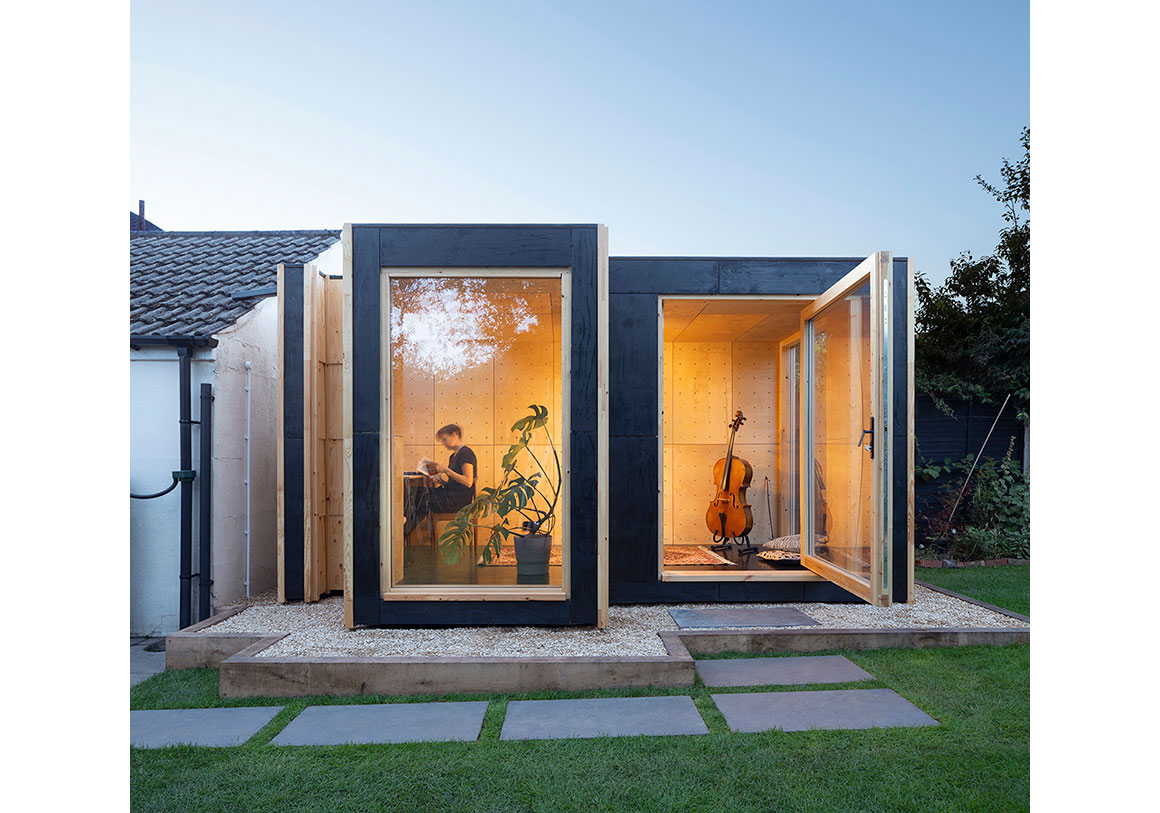
Project: Dwelling Unit for Musicians / Location: Bristol, UK / Architect: Automated Architecture (AUAR Ltd) / Project team: Gilles Retsin, Mollie Claypool, Kevin Saey, Ivo Tedbury / Program: Workspace / Square footage: 10m² / Materials: Timber block, timber cladding, EPDM roof, rubber floor, paper cellulose insulation / Photograph: ©naaro(courtesy of the architect)



































