A riverside square on a former sugar factory site
Studio Cadena + Field Operations
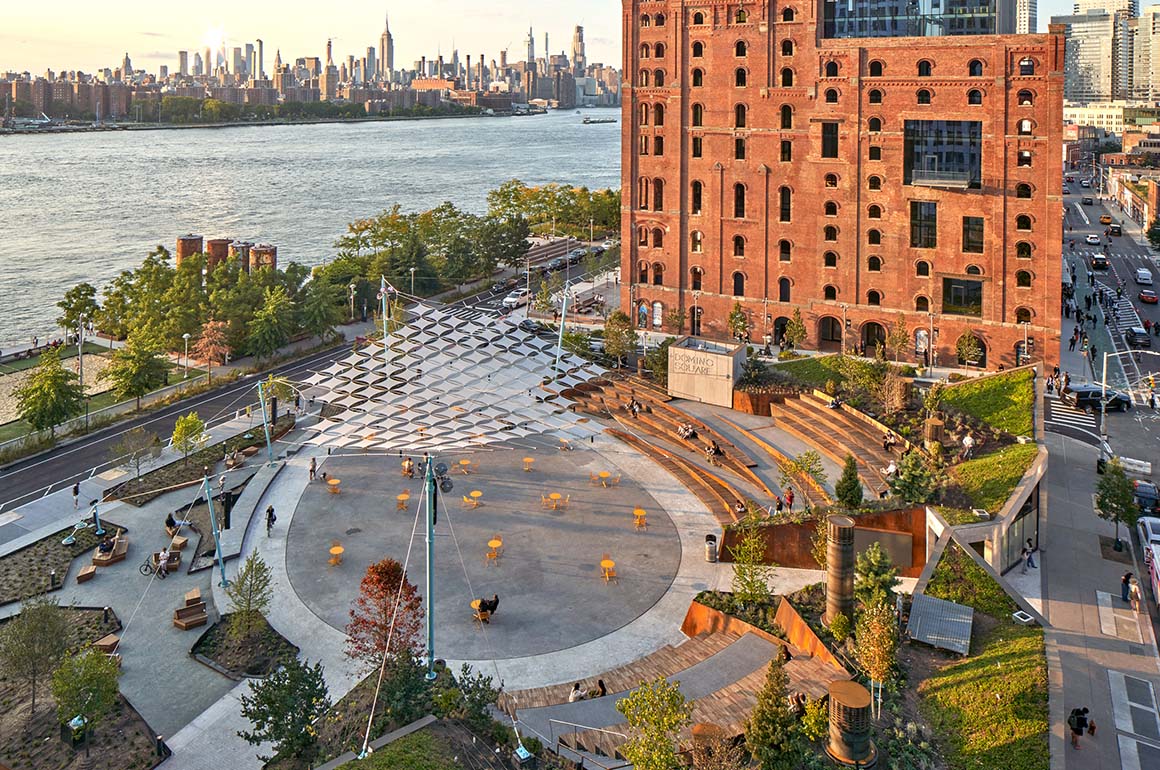
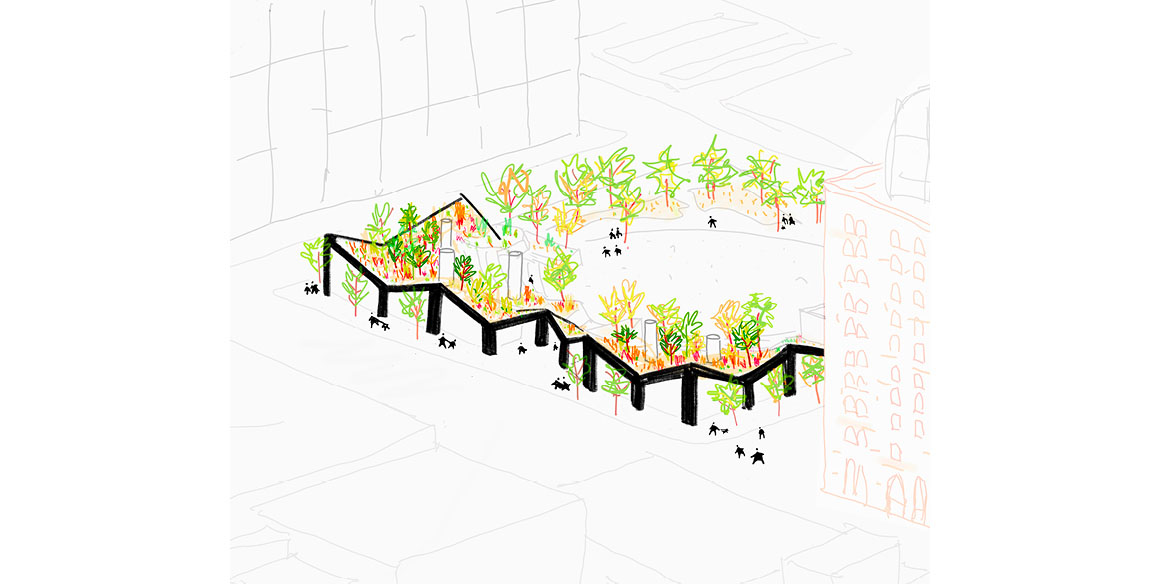
Williamsburg in Brooklyn, along the flowing East River, was once home to industrial factories in the early 20th century. Unlike the skyline of skyscrapers across the river, this area is characterized by red-brick buildings. As factories began closing one by one, the neighborhood faced a period of decline. However, the arrival of young artists sparked a new wave of transformation. Cafes, bars, restaurants, and notable brand stores gradually moved in, while the riverfront, once an industrial zone, was redeveloped for residential and commercial purposes. People returned, and the city regained its vitality.
The Domino Sugar Factory on the East River underwent a remarkable transformation as well. Once a symbol of the region’s thriving industrial past, it lost its purpose, like many other factories. Recognized for its historical value, the facility was preserved and redeveloped along with the surrounding site. Today, the building serves residential and office purposes, while its surroundings have been opened to the public as Domino Park. The riverside promenade extending along the park has become a beloved public space that enriches the daily lives of residents.
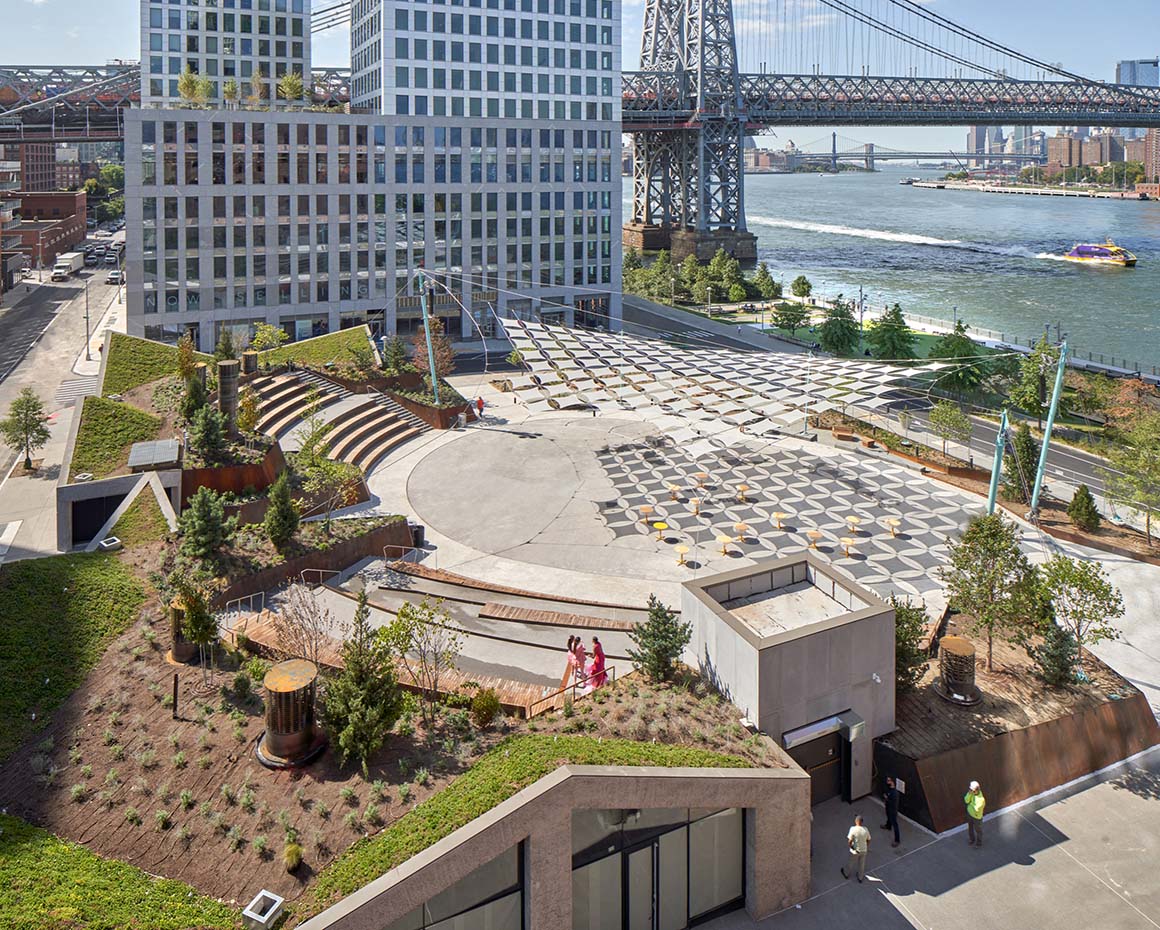
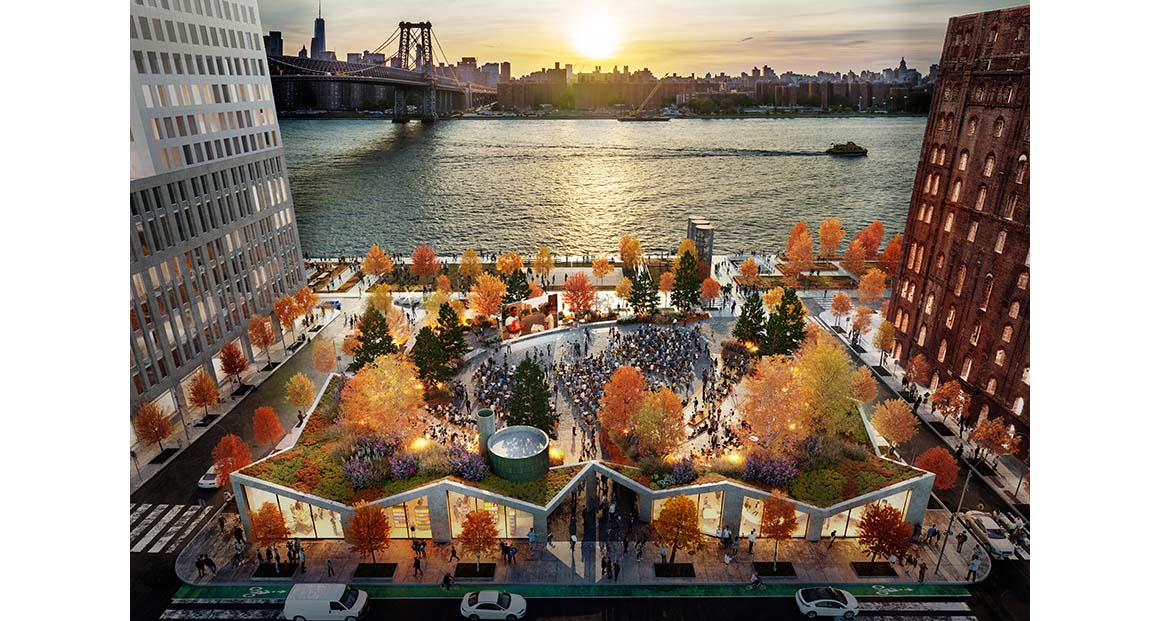

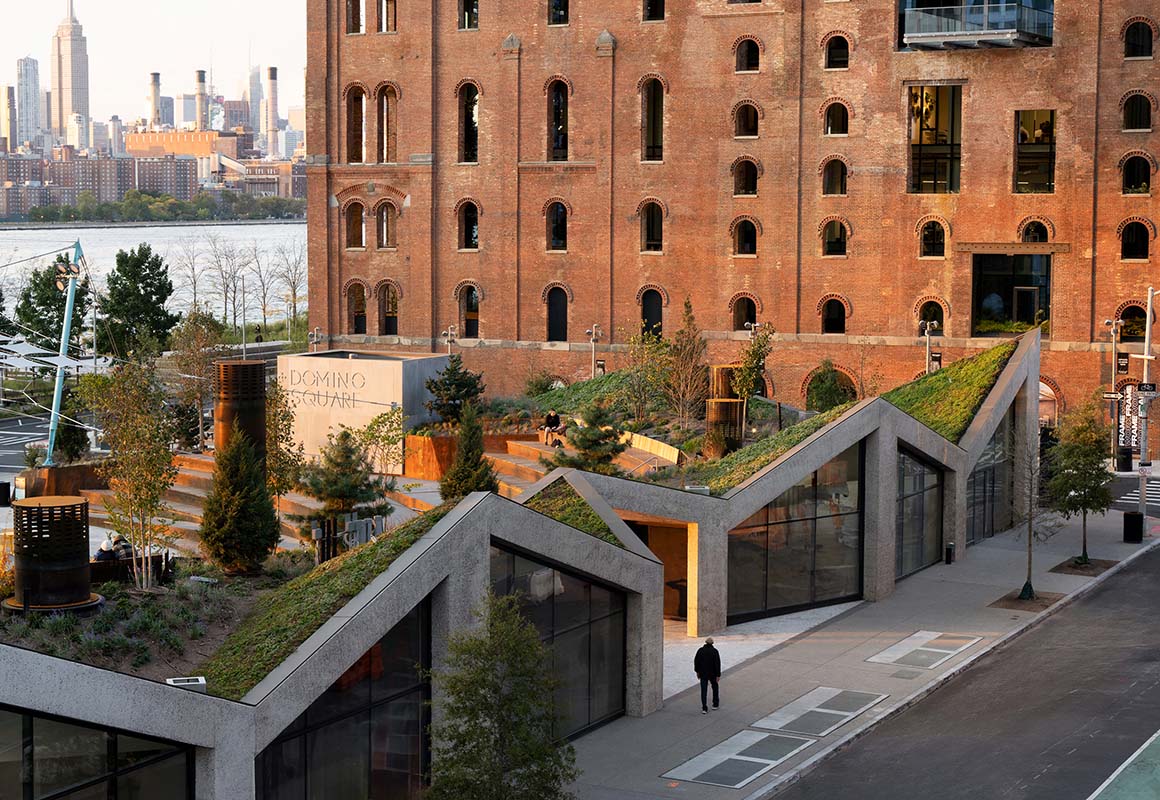
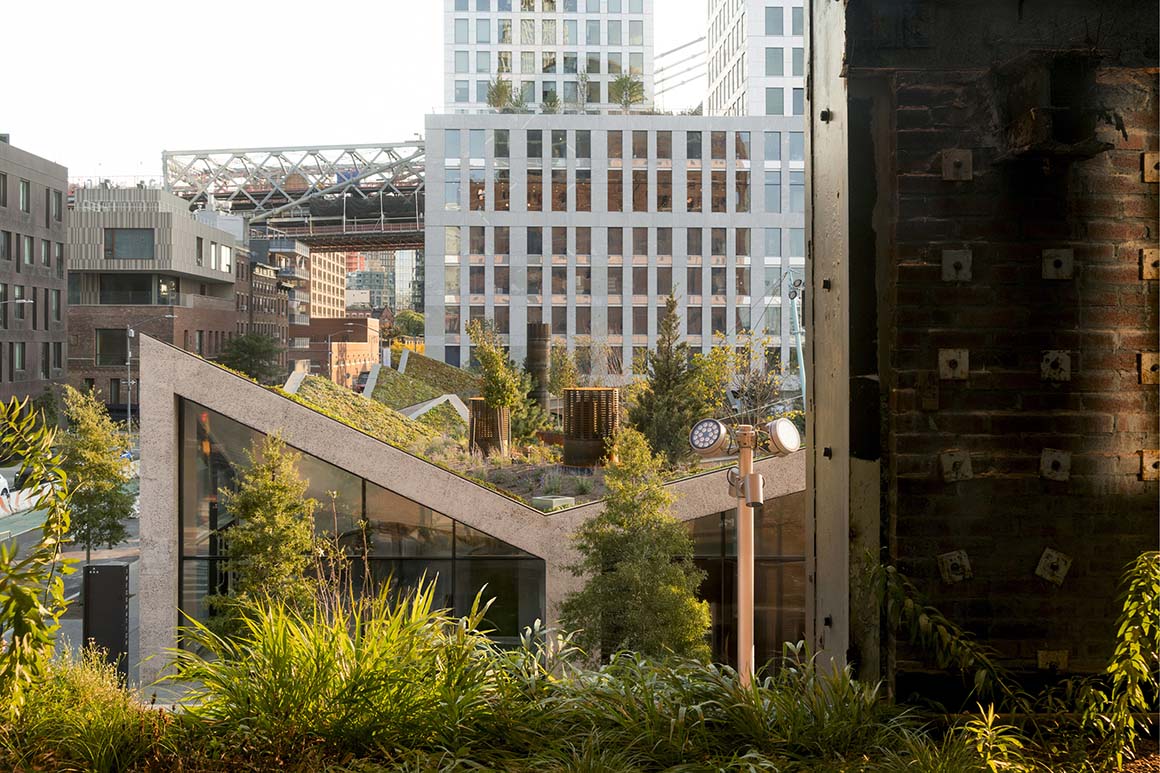
Domino Square is an extension of Domino Park. Surrounded by buildings that reflect the local character, it complements Domino Park while functioning as an independent space. The square is encircled by greenery and tiered seating that forms a bowl-like shape around a central square. Its design evokes an amphitheater in the heart of the city, featuring reddish Corten steel, wood, and concrete flooring. Visitors can freely pass through the square without distinct boundaries. Outdoor tables and seating generously welcome people, offering them a place to sit and relax. From these vantage points, visitors can enjoy views of local landmarks, the Williamsburg Bridge, and the iconic syrup tanks preserved within the park.
The street-facing retail arcade consists of a loggia formed by concrete columns arranged along the street, offering access to shops and the park. The materials and design choices reflect the riverside setting and the industrial history, adding a narrative layer to the space. At the same time, the design subtly draws people in while creating a sense of intimacy and belonging by enclosing the square.
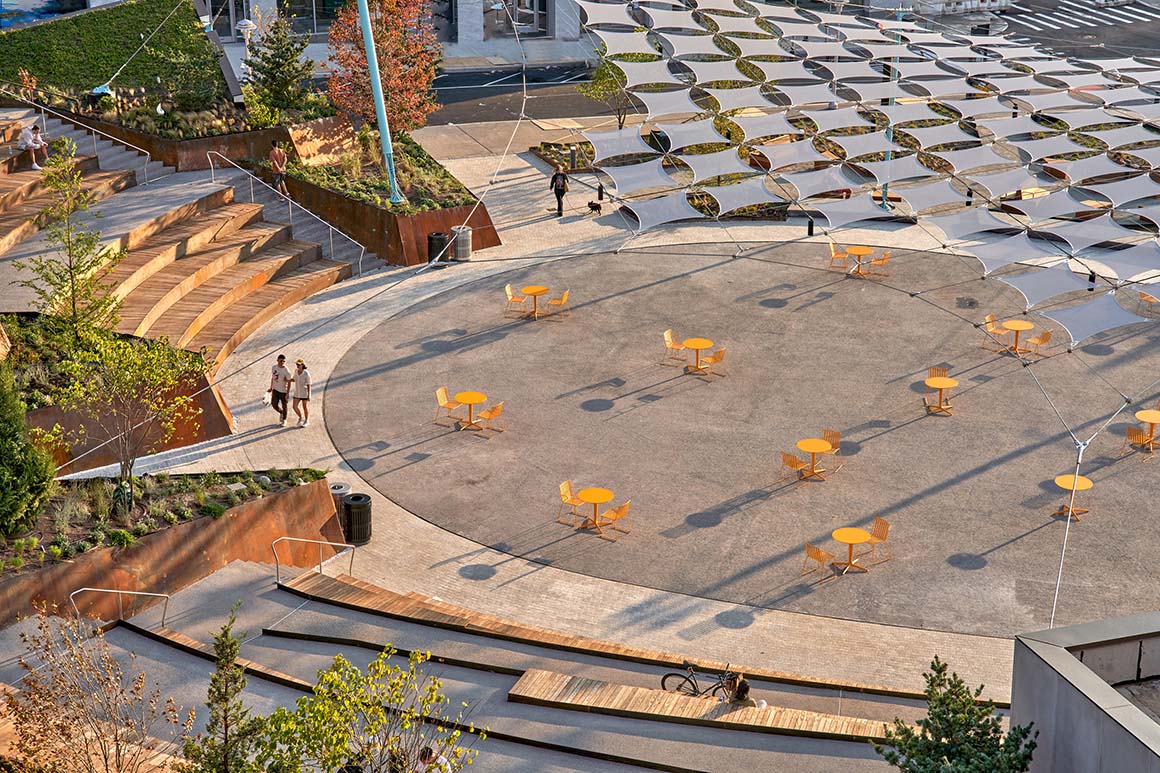
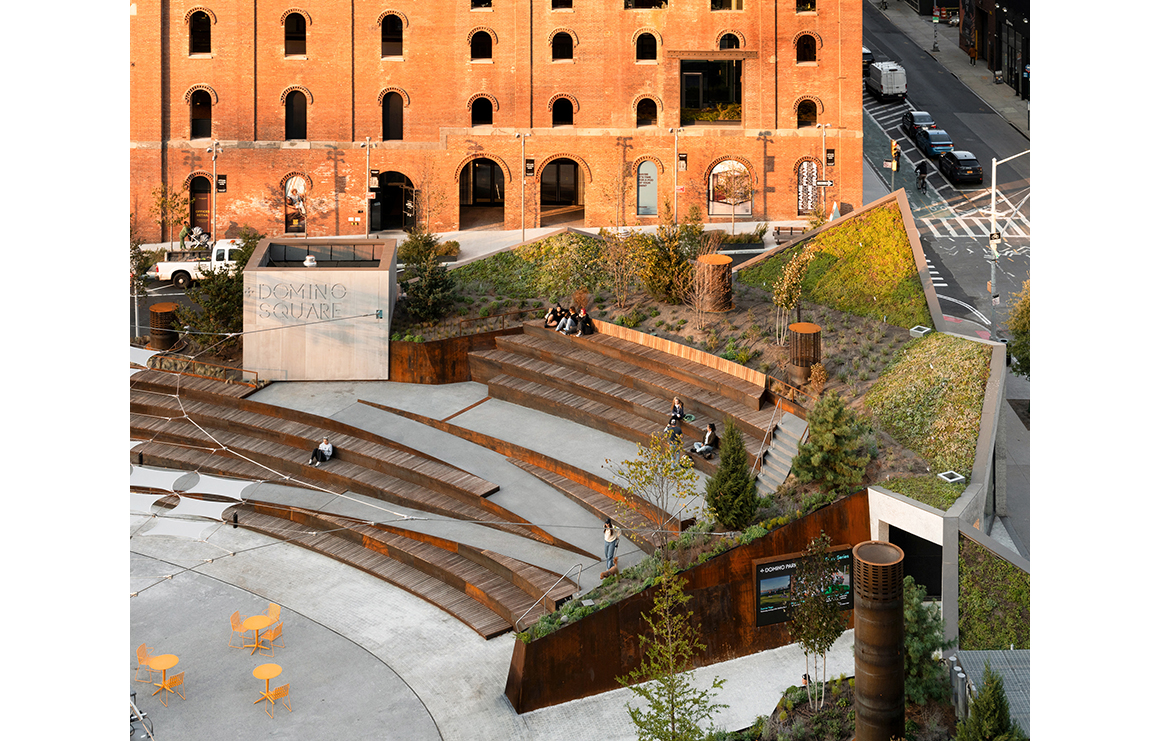
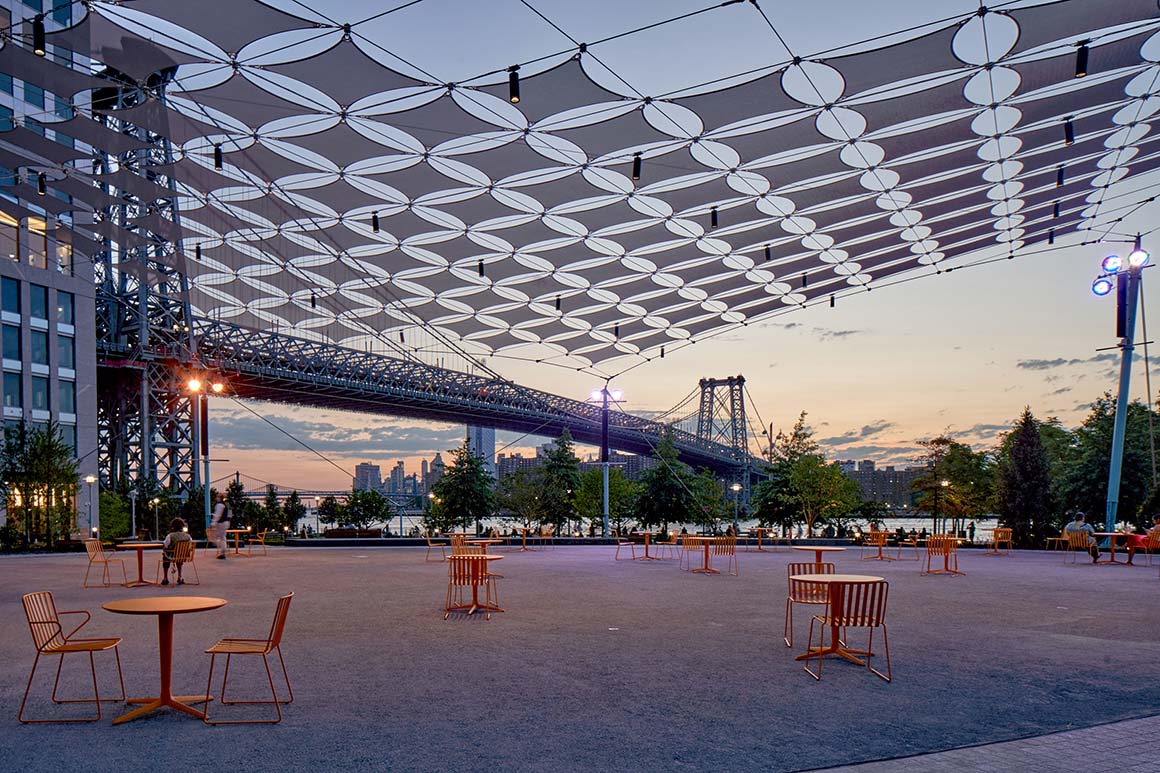
Domino Square operates as an open space teeming with activities, much like the revitalized Brooklyn. It continues the successful transformation initiated by Domino Park, embodying the vision of a thriving neighborhood where communities come together. The square functions as a community hub year-round, hosting a variety of events such as farmers’ markets, school graduations, and salsa nights. Notably, it became a winter destination with the opening of Williamsburg’s first waterfront ice-skating rink, offering unique experiences for people of all ages. The once-neglected city is steadily reclaiming its vibrancy.
Project: Domino Square / Location: Brooklyn, New York / Architect: Studio Cadena / Landscape architect: Field Operations / Client: Two Trees Management / Use: Park Building and Retail / Completion: 2024.11 / Photograph: ©Michael Vahrenwald (courtesy of the architect), ©Daniel Levin (courtesy of the architect), ©Studio Cadena (courtesy of the architect)




































