Digital building process, robotics and 3D printing combine in a cutting-edge, collaborative
ETH Zurich – NCCR Digital Fabrication
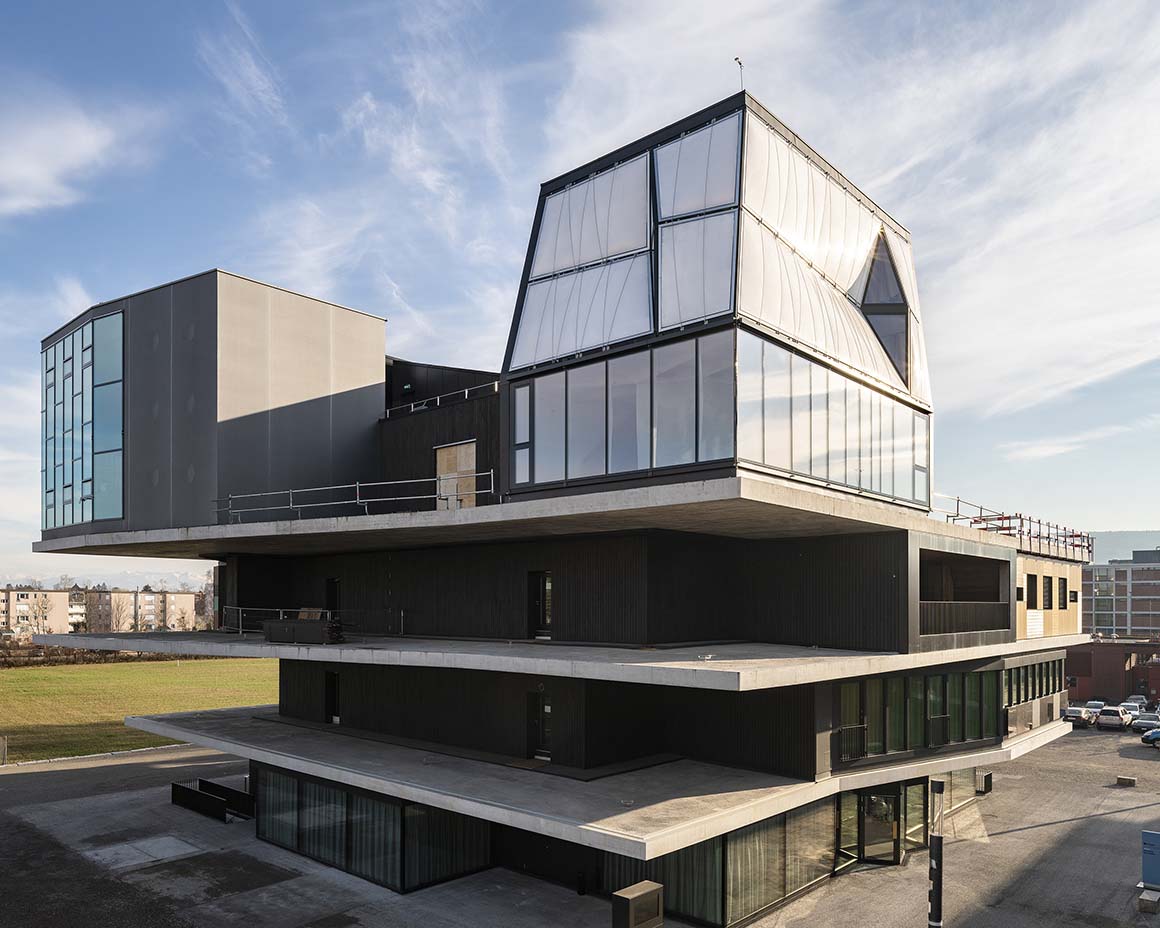
DFAB House marks the first time that a full scale, inhabited multi-story building has been designed and built using advanced digital fabrication methods including robotics. Its design concept is based on leveraging the full architectural potential of integrating certain digital building processes, robotic fabrication and 3D printing. To realize DFAB House, researchers at ETH Zurich, industry experts and planning professionals came together to demonstrate and test how digital fabrication can change the way we design and build.
DFAB House uses six research innovations: the In situ Fabricator, a versatile autonomous on-site construction robot; Mesh Mold, a formwork-free, robotic process for reinforced steel concrete structures; Smart Dynamic Casting, an automated concrete slip-forming process; Smart Slab, integrated ceiling slabs fabricated with 3D-printed formwork; Spatial Timber Assemblies, a robotically fabricated timber structure; and Lightweight Translucent Façade, a thermally-insulated membrane skin.
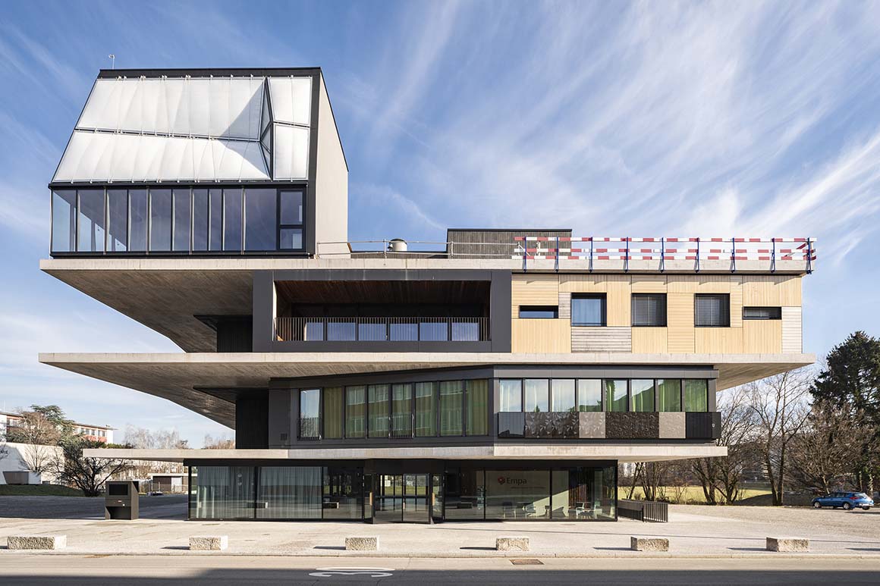
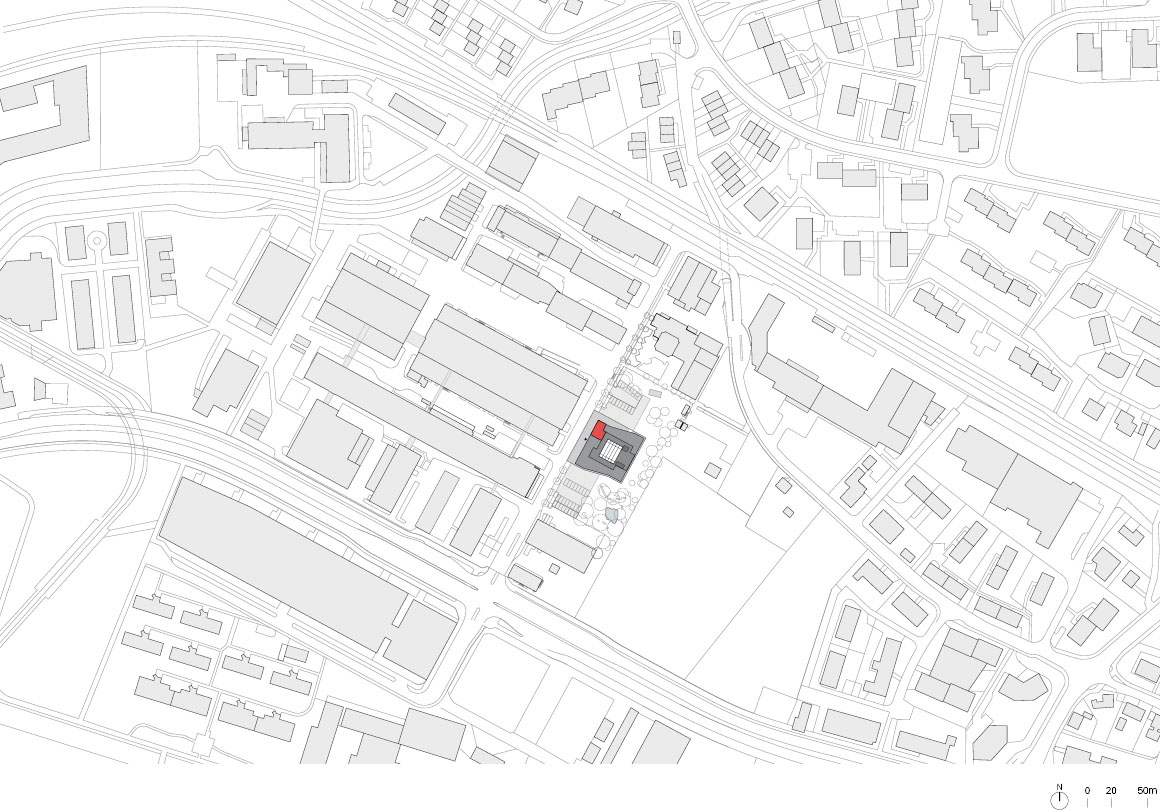
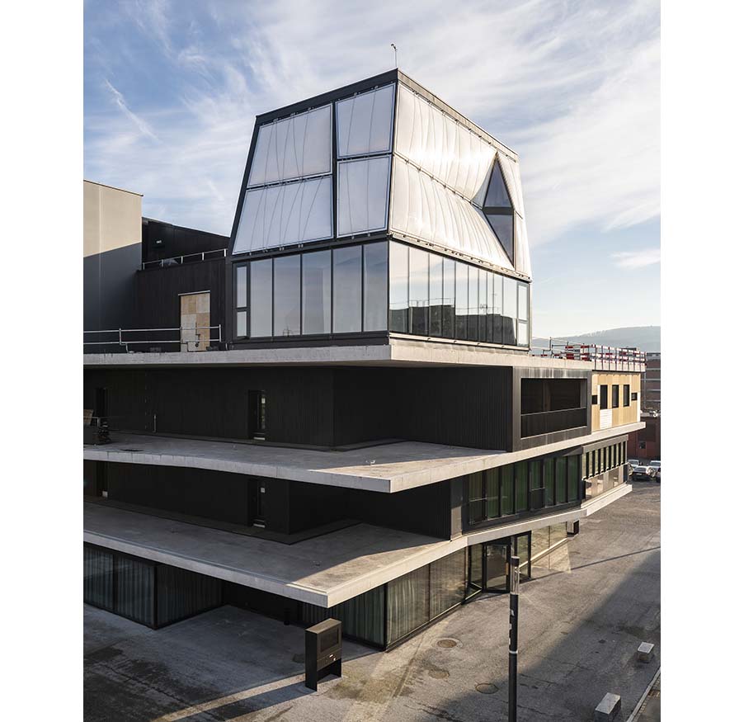
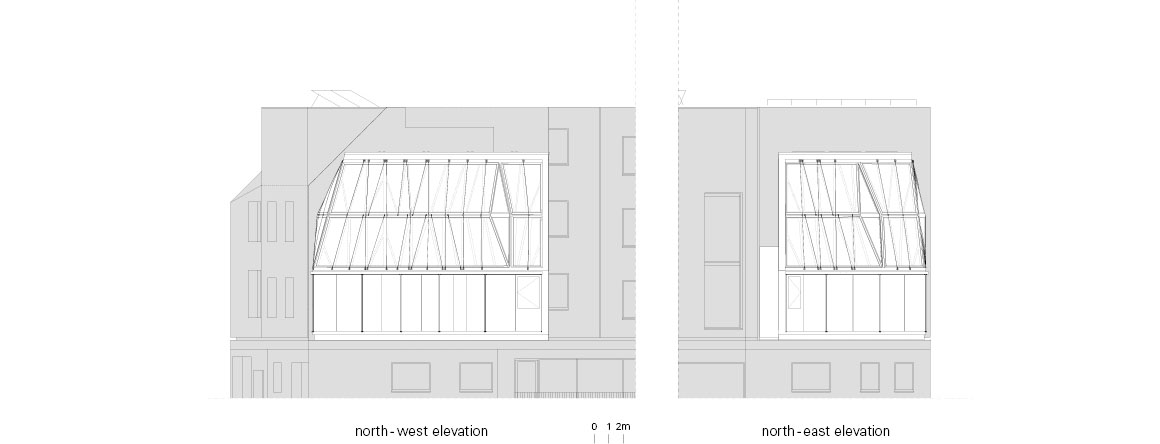
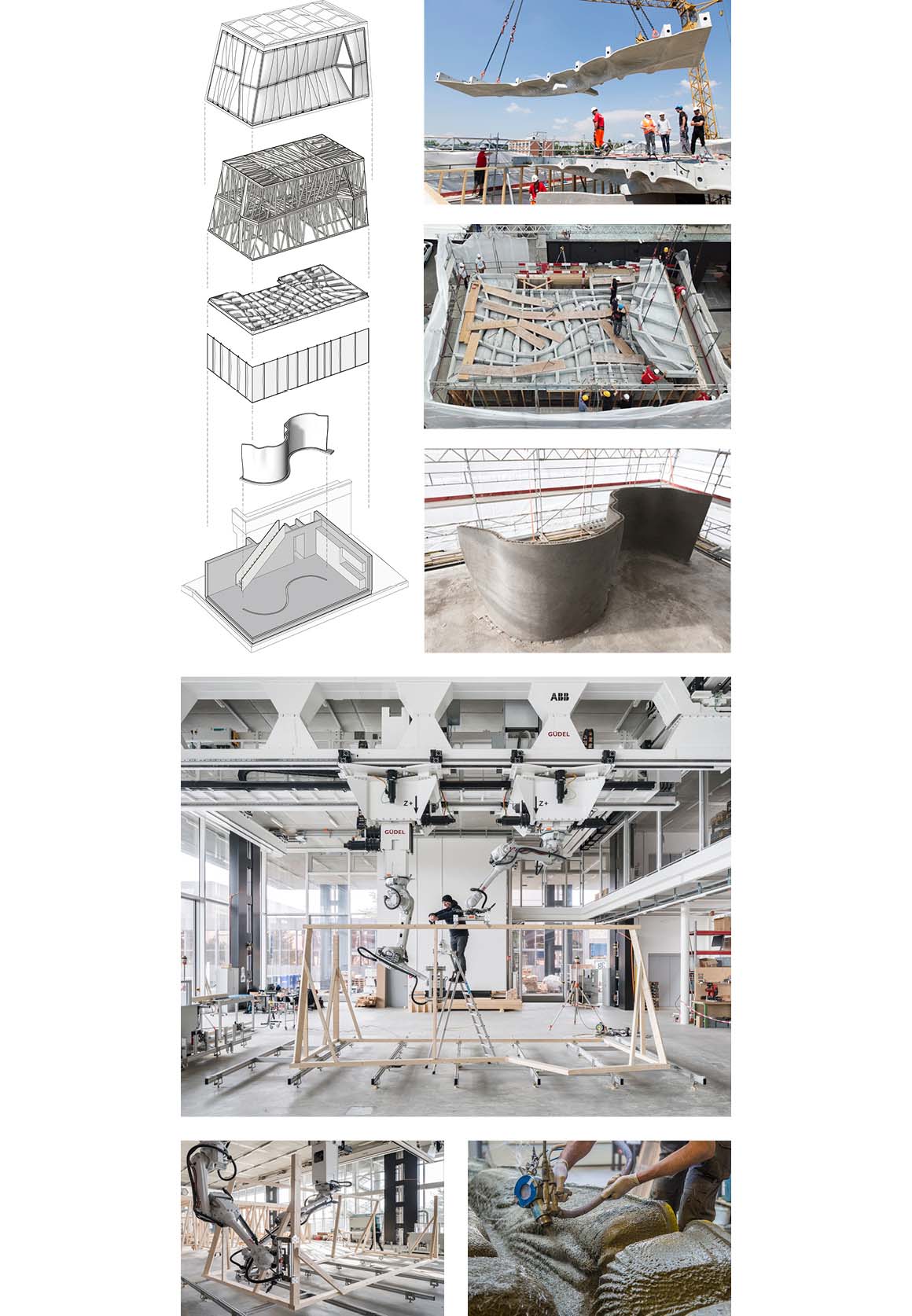
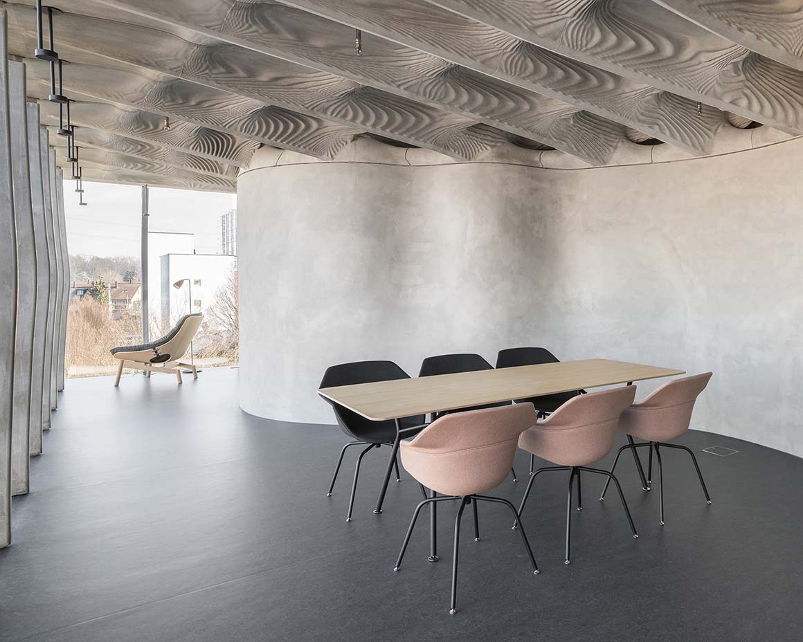
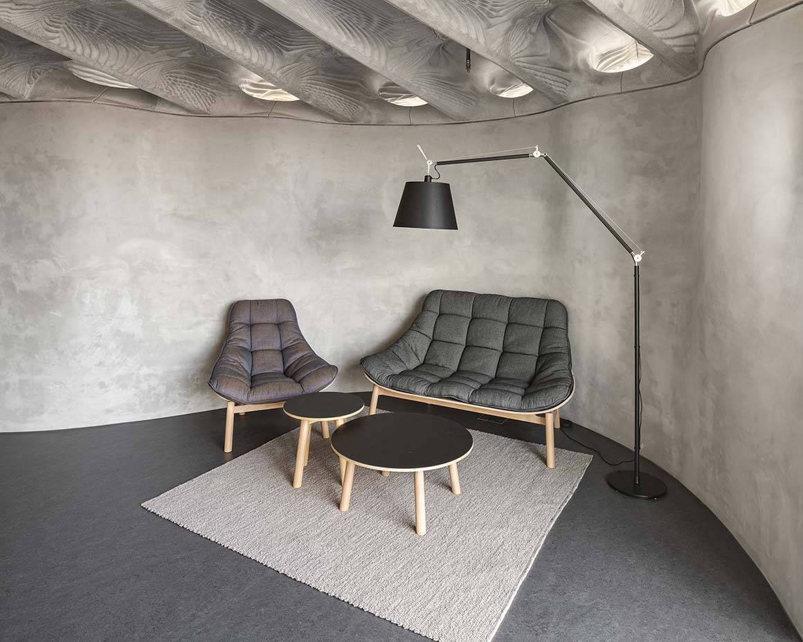
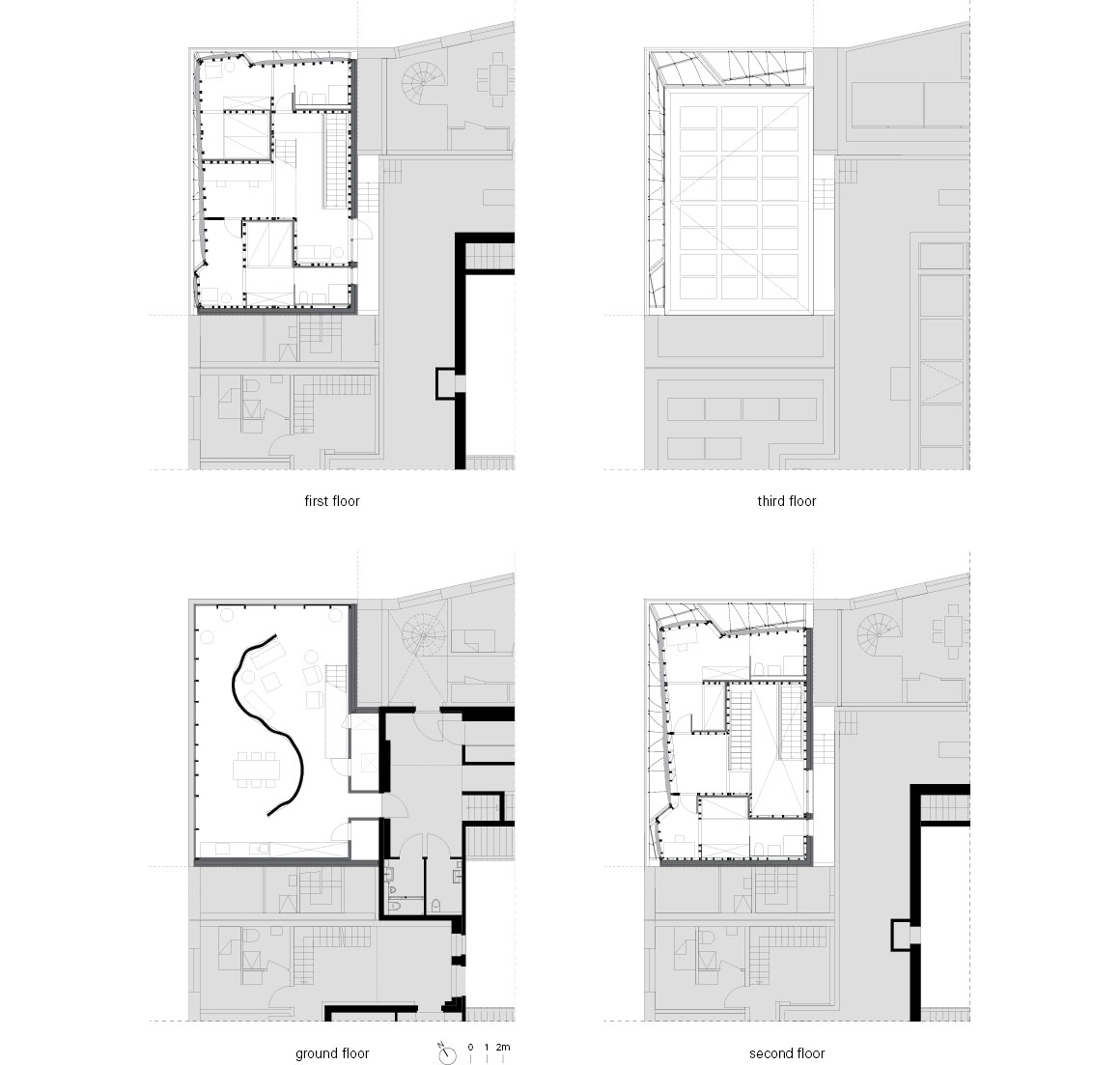
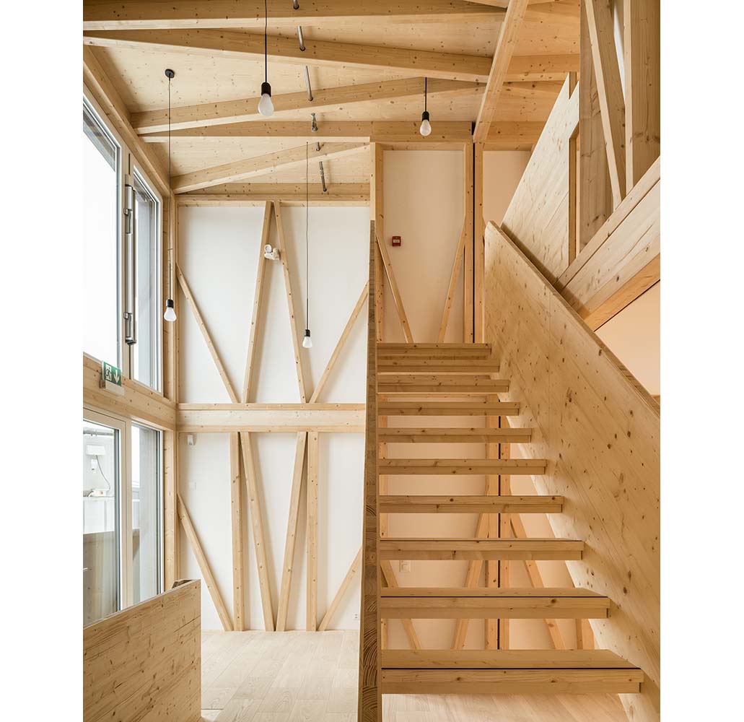
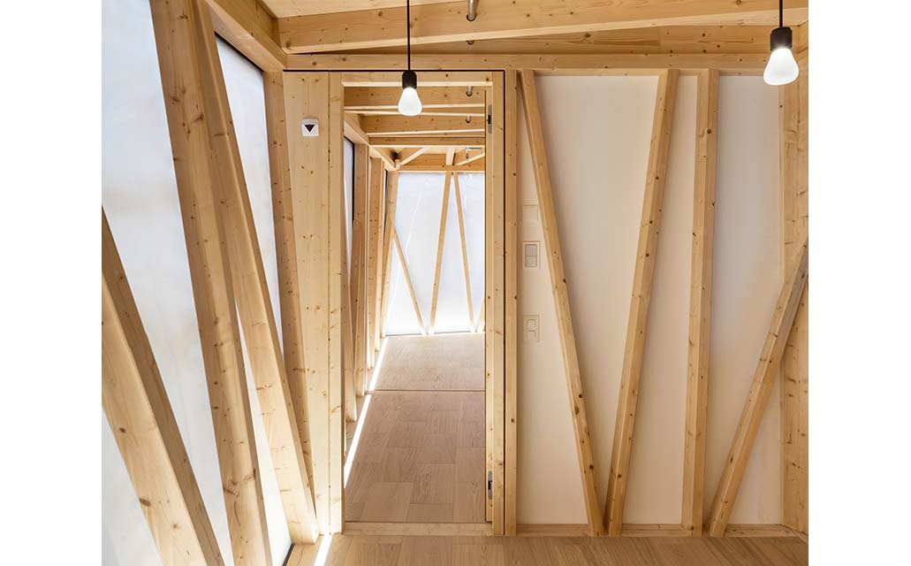
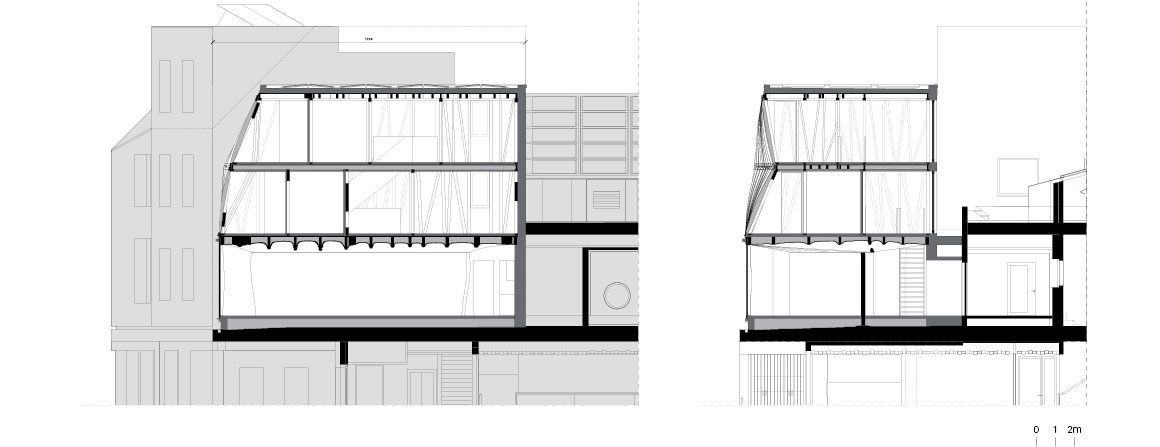
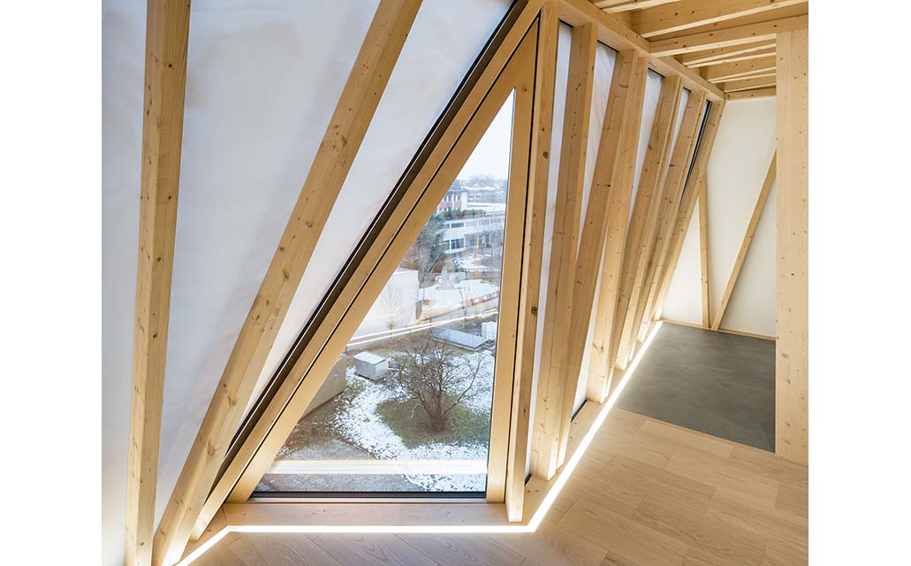

The ground floor of DFAB House is designed to be a shared space. Characterized by floor to ceiling windows, supported by 15 bespoke, curved concrete mullions, the centerpiece of the room is the S-shaped wall providing natural shared and hidden spaces to the house’s inhabitants. The non-standard, curvilinear wall provides loadbearing support for the undulating, geometric, Smart Slab ceiling. Travelling up to the second and third floors, visitors are transported from the clean yet organic lines of the ground floor to the feel of a contemporary Alpine chalet on the residential second and third floors. Split into four standalone apartments with a non-uniform placement, robot-built Spatial Timber Assemblies provide a warm, homely feel, while the lightweight translucent Aerogel façade allows in natural daylight, while also providing inhabitants with privacy and thermal comfort.
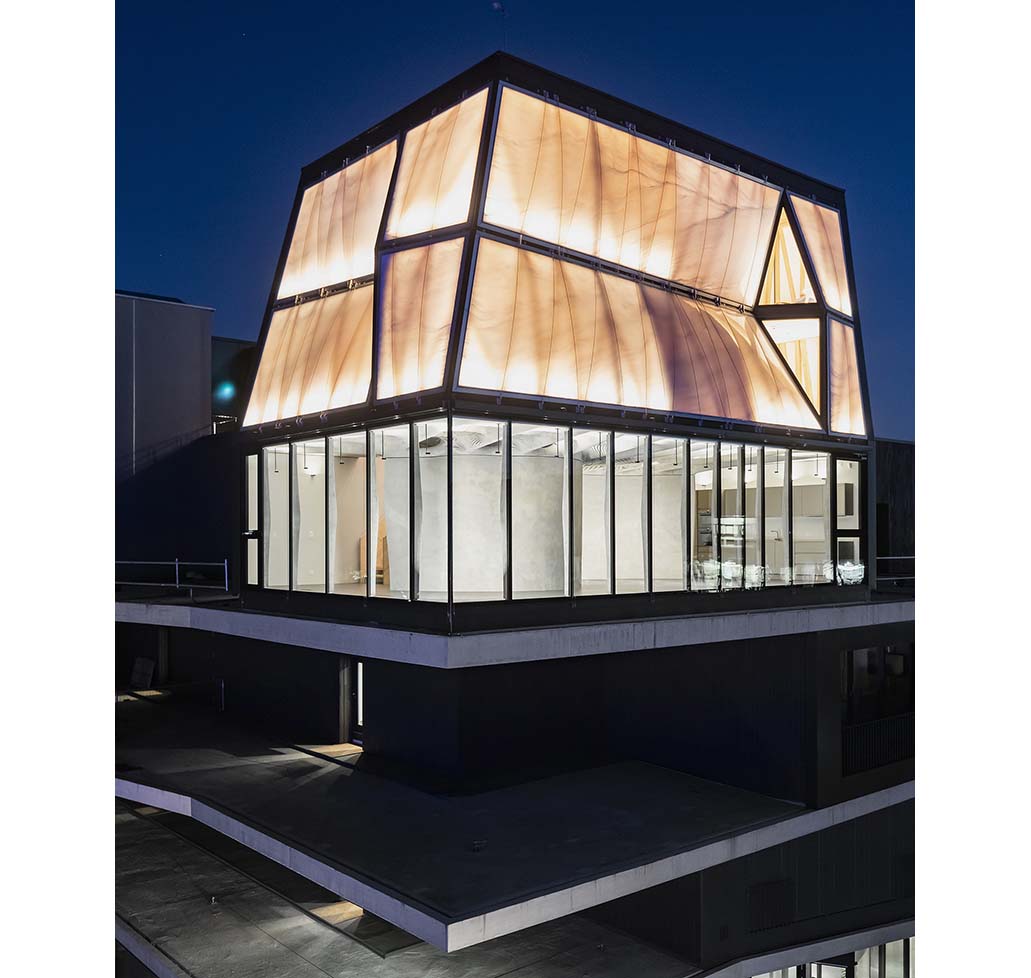
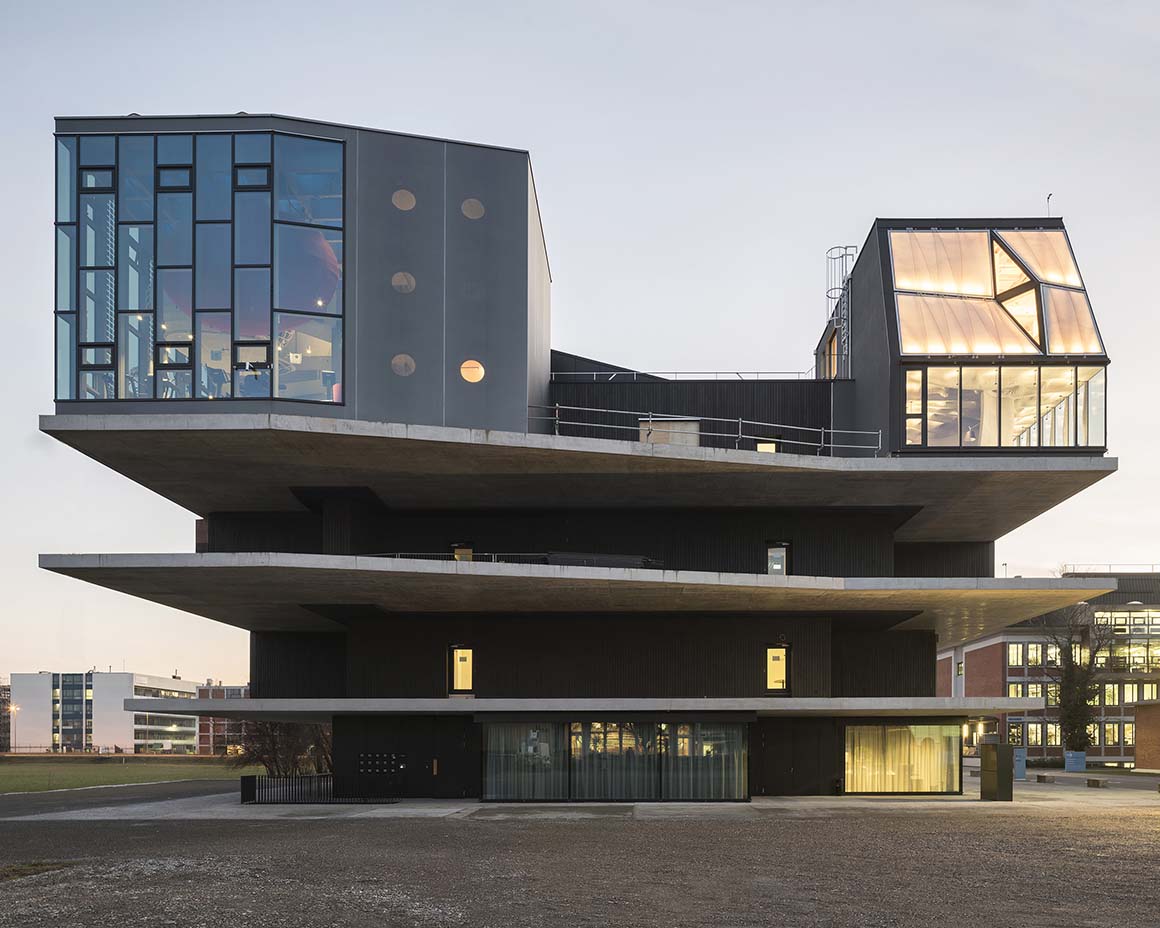
By creating innovation objects that are perfectly engineered for the space that they will occupy, DFAB House also represents an important step forward in sustainability in architecture. Through tailoring each element to its conditions, the material savings were significant. In fact, the Smart Slab alone offers 65% weight reduction as compared to traditional slabs, and Mesh Mold is a formwork-free, zero-waste application that also uses an optimized, intelligent shape to minimize material use. DFAB House opens the door to a new, digital building culture where design opportunities merge seamlessly with resource efficiency.
Project: DFAB House / Location: Ueberlandstrasse 129, 8600 Dübendorf, Switzerland / Architect: ETH Zurich – NCCR Digital Fabrication / Architecture – Concept: Matthias Kohler, Konrad Graser / Design and project management: Konrad Graser (Lead), Marco Baur, Sarah Schneider / Contributors: Arash Adel, Benjamin Dillenburger, Kathrin Dörfler, Rena Giesecke, Fabio Gramazio, Norman Hack, Matthias Helmreich, Andrei Jipa, Matthias Kohler, Ena Lloret-Fritschi, Mania Aghaei Meibodi, Fabio Scotto, Demetris Shammas, Andreas Thoma / Structural design – Concept: Joseph Schwartz / Project Engineer: Marco Bahr / Contributors: Jaime Mata Falcón, Walter Kaufmann, Daniel Rönz, Thomas Wehrle / Research (ETH Zurich) – Matthias Kohler, Gramazio Kohler Research / Fabio Gramazio, Gramazio Kohler Research / Benjamin Dillenburger, Digital Building Technologies Group / Jonas Buchli, Agile & Dexterous Robotics Lab / Robert Flatt, Chair of Physical Chemistry of Building Materials / Joseph Schwartz, Chair of Structural Design / Walter Kaufmann, Chair of Structural Engineering – Concrete Structures and Bridge Design / Prof. Dr. Guillaume Habert, Chair of Sustainable Construction / Planning team – Architecture: NCCR Digital Fabrication / General planner: ERNE AG Holzbau / Structural engineering: Schwartz Consulting AG / Building physics: BAKUS Bauphysik und Akustik GmbH / Electrical engineering: Elektro Siegrist AG / HVAC, Sprinkler planner: Häusler Ingenieure AG / Building technology: Schibli Gebäudetechnik / Lighting design: Sommerlatte & Sommerlatte AG / General management and communications – Managing Director: Russell Loveridge / Finances: Blanca Hren / Communications: Linda Seward, Tanja Coray, Giulia Adagazza, Orkun Kasap / Photograph: ©Roman Keller (courtesy of the architect)



































