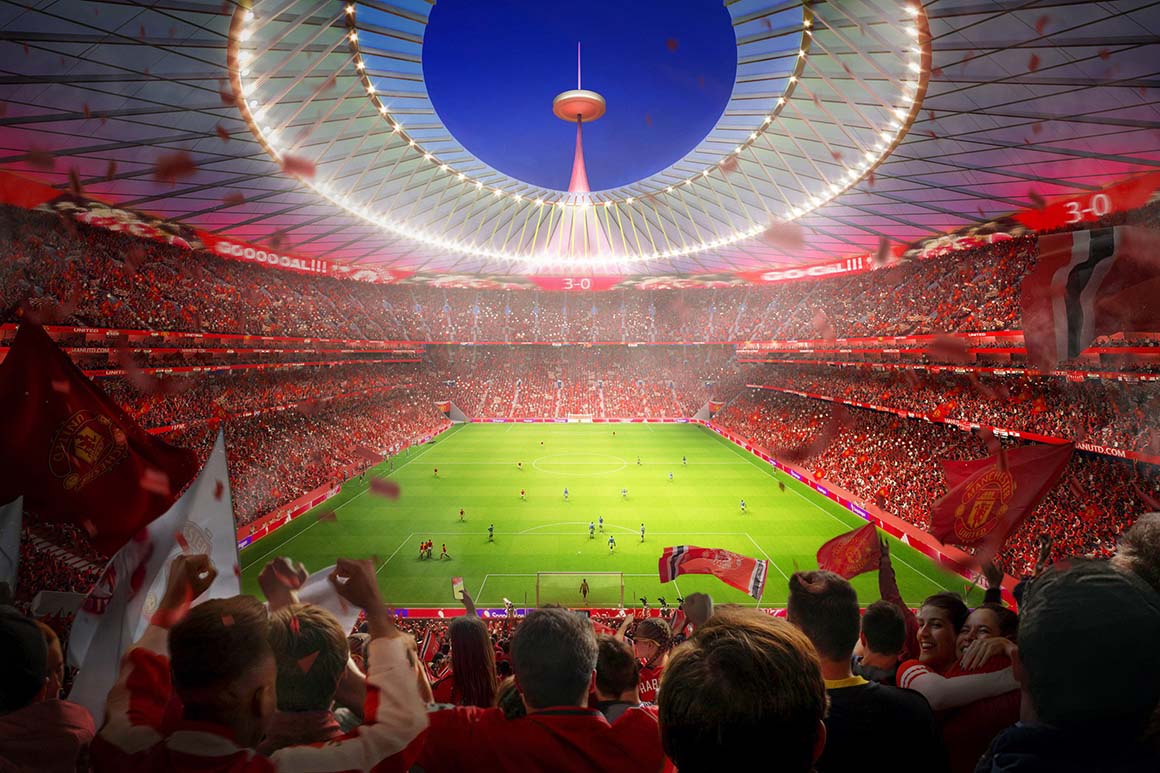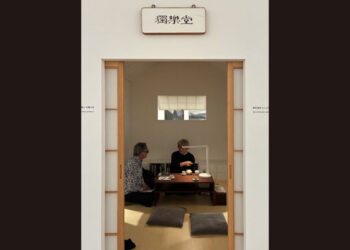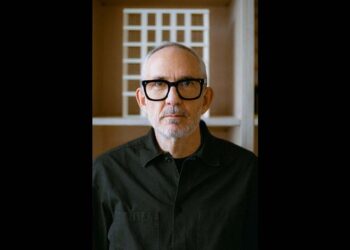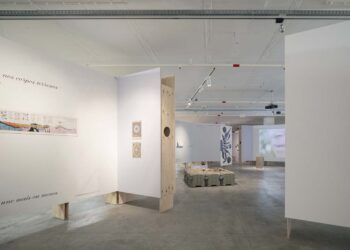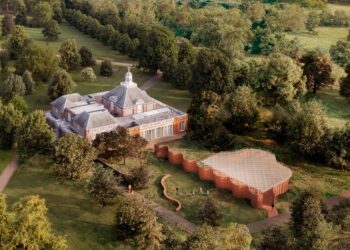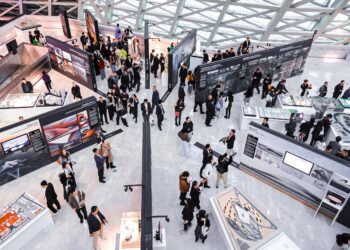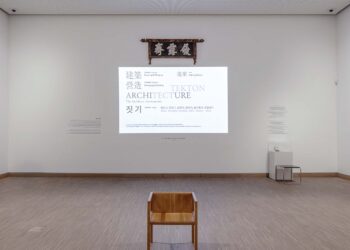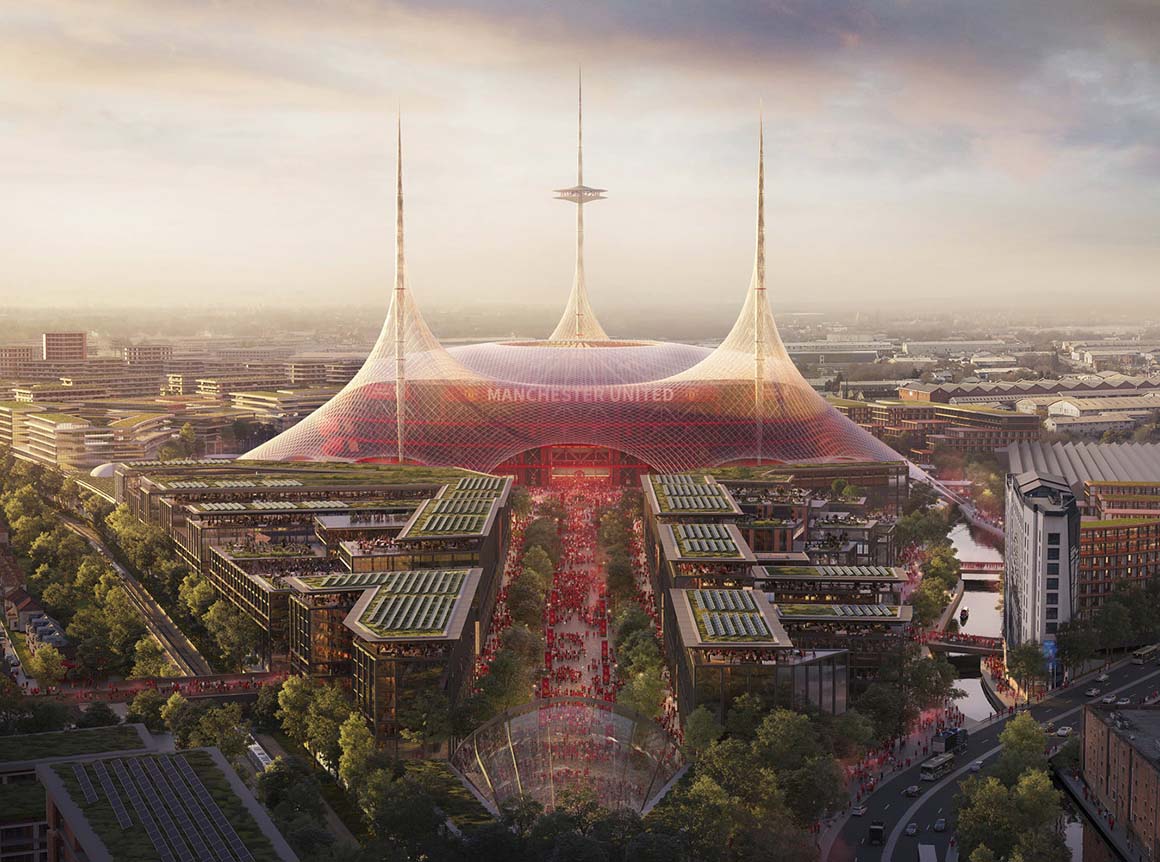
Foster + Partners, led by architect Norman Foster, has revealed the design for the new home stadium of the English Premier League club Manchester United. The stadium, draped in the club’s iconic red, will be covered by an enormous canopy. Supported by three 200-meter-high masts symbolizing the trident in Manchester United’s emblem, the canopy extends like a giant umbrella, encompassing both the stadium and adjacent outdoor spaces. Its striking skyline presence underscores its architectural significance.
As part of the redevelopment of the Old Trafford area, which has been home to Manchester United for 115 years, the new stadium will be built near the existing Old Trafford stadium, expanding from its current 74,000-seat capacity to accommodate 100,000 spectators. This will surpass the 90,000-seat Wembley Stadium, currently the largest in the UK. The project is expected to cost approximately £7.3 billion.
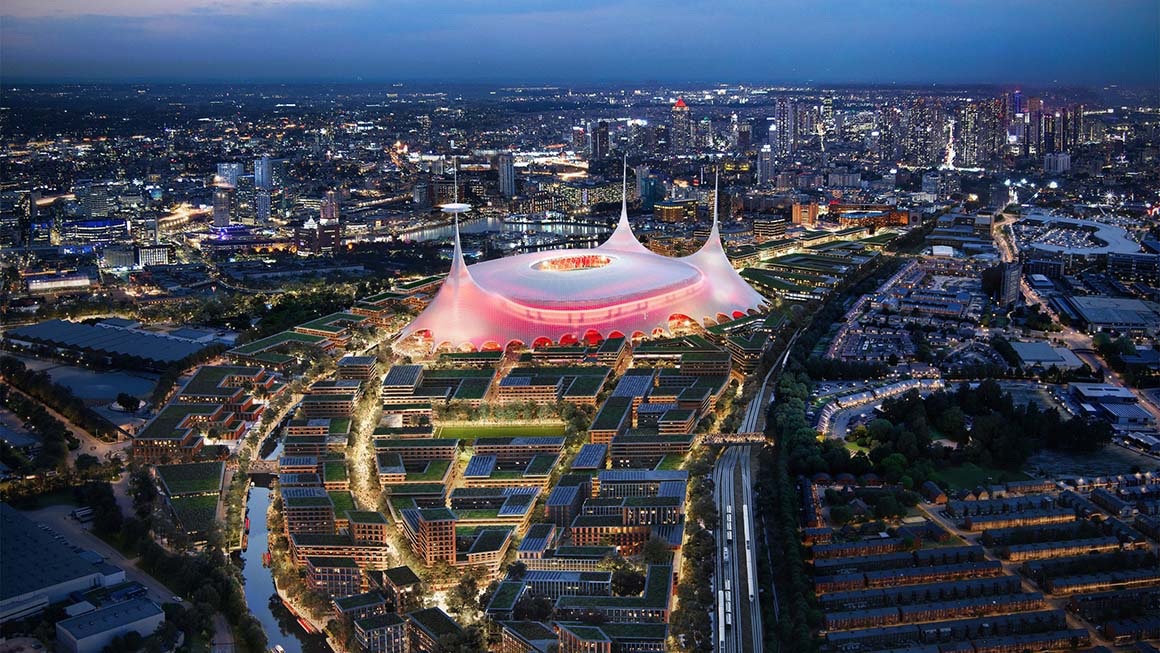
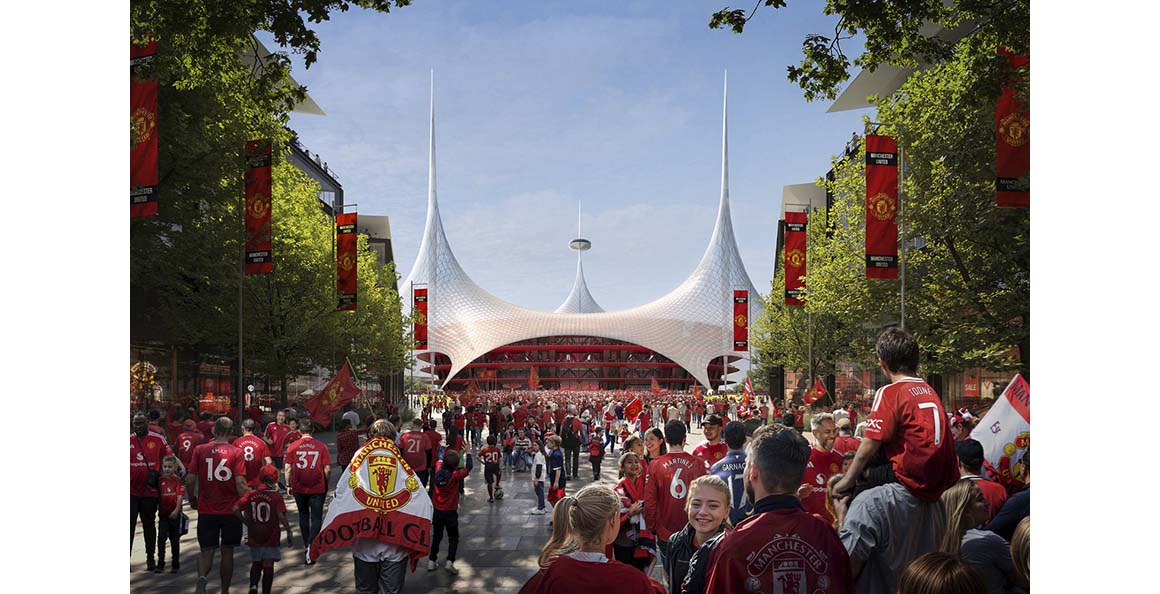
According to Norman Foster, the massive umbrella-like canopy surrounding the stadium will store solar energy and collect rainwater while sheltering a sprawling plaza twice the size of Trafalgar Square. The outward-looking stadium will promote walkability, reinforce sustainable environmental initiatives in the area, and seamlessly connect with public transport while blending harmoniously with nature. Foster described it as a vision of the future – a multifunctional miniature city driving new growth and becoming a global landmark. Most importantly, the project aims to elevate the experience of football fans, offering vastly improved sightlines and acoustics compared to the outdated conditions of the current facility.
Foster + Partners plans to transport construction materials via the Manchester Ship Canal, which connects to the Irish Sea, to expedite the construction process using advanced prefabrication methods. The stadium is expected to be completed within five years.
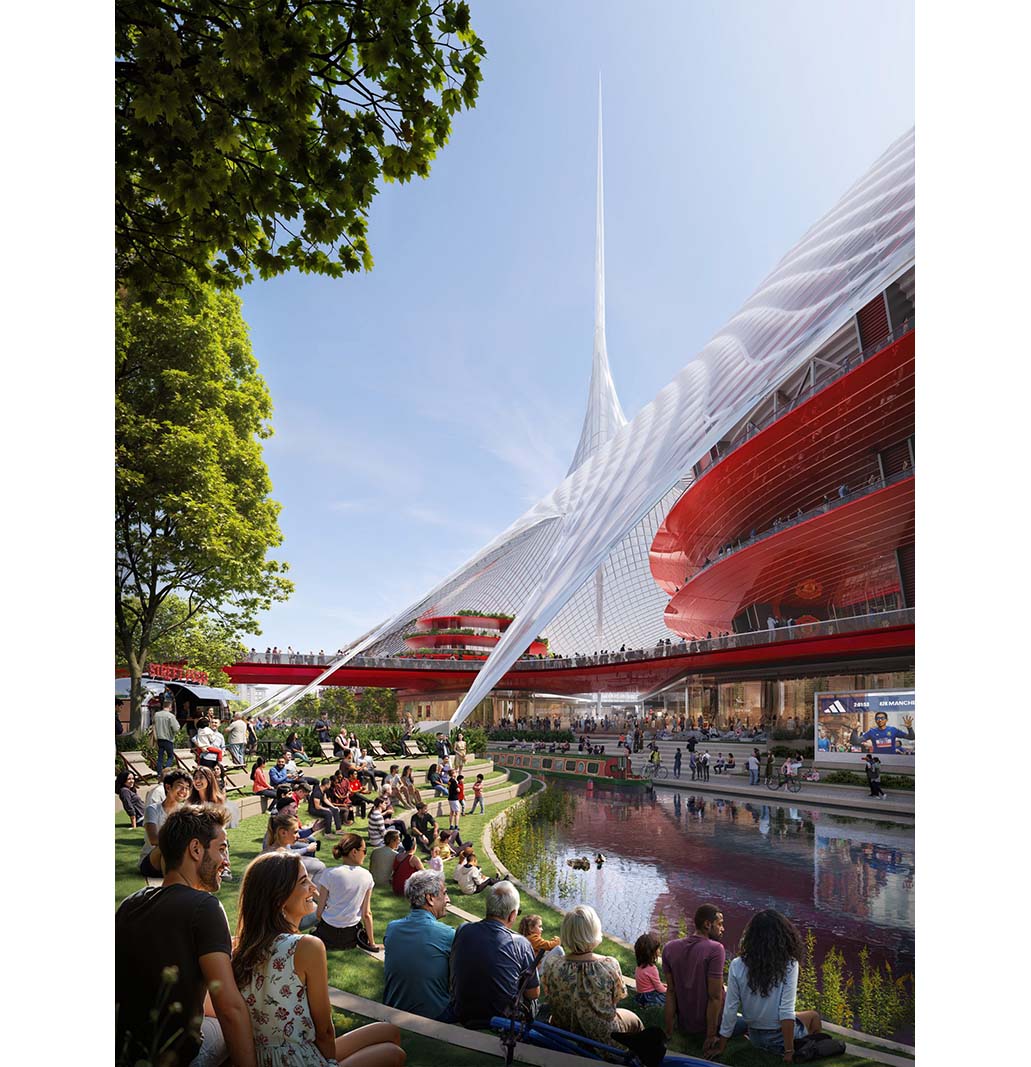
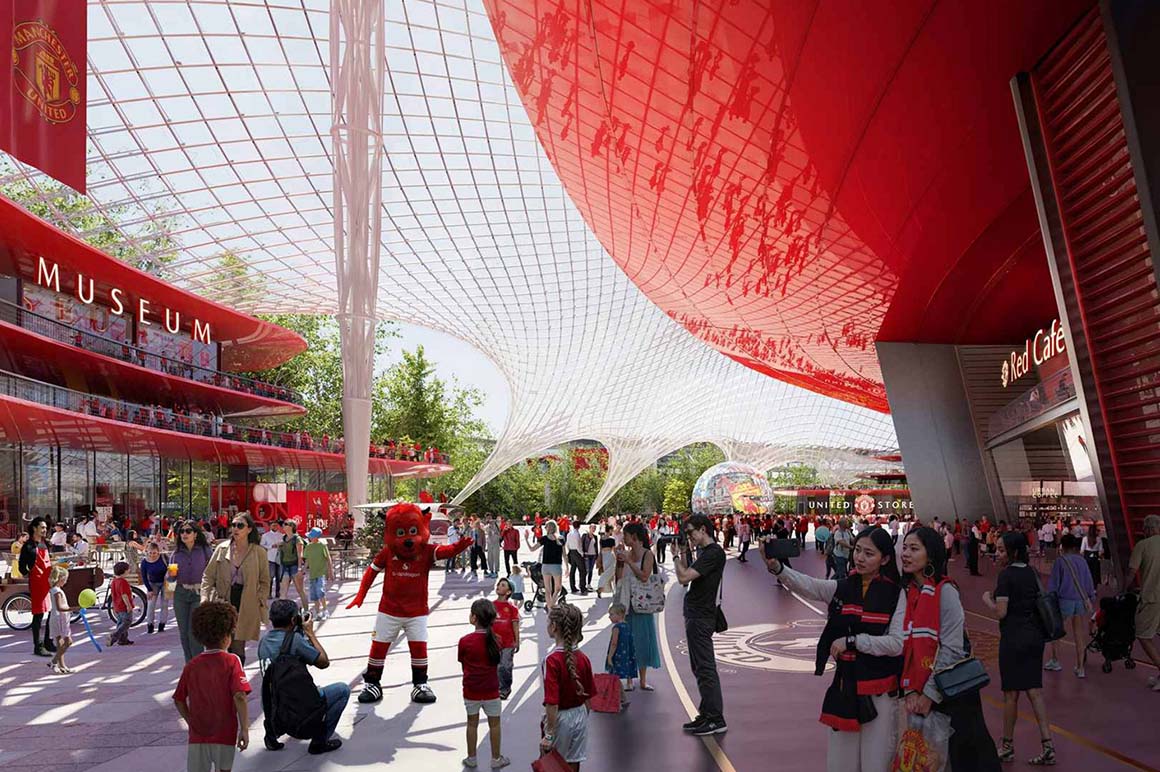
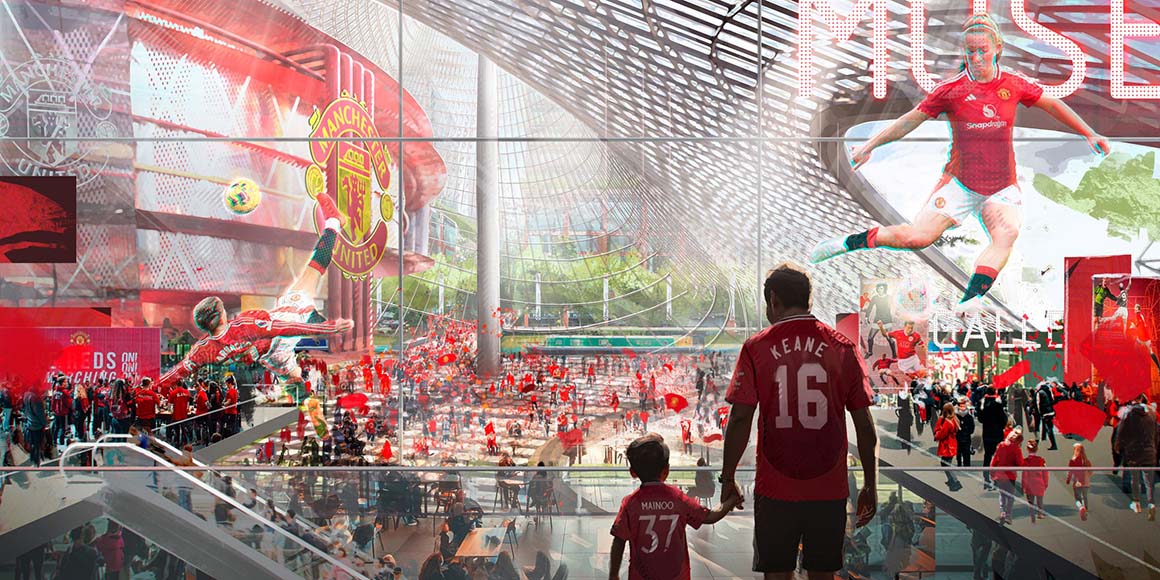
Beyond the stadium’s role as a local landmark, the project also emphasizes its significance as the home of one of the world’s most celebrated football clubs, supported by fans across the globe. The design incorporates spaces dedicated to honoring the history of the existing ground.
With the redevelopment of the area, the completion of the new home stadium is expected to create 92,000 jobs and provide 17,000 homes, with an estimated 1.8 million visitors attending matches annually.
