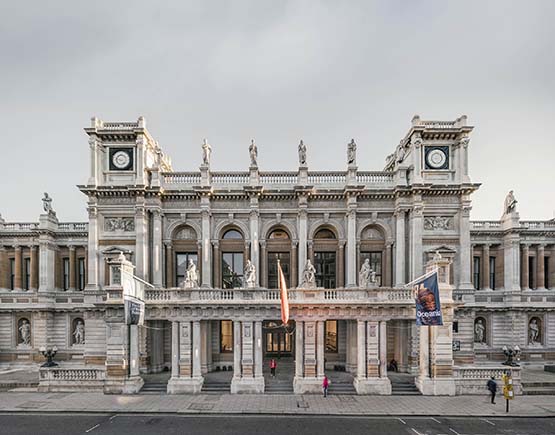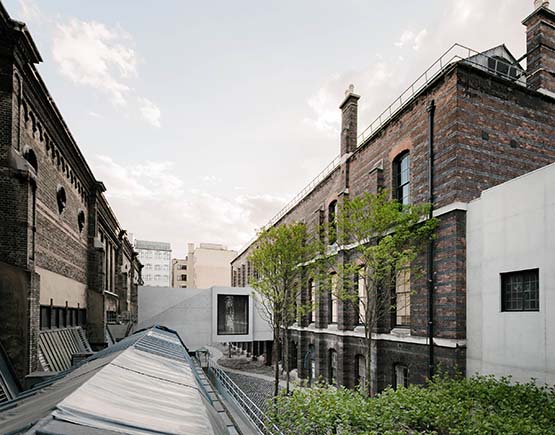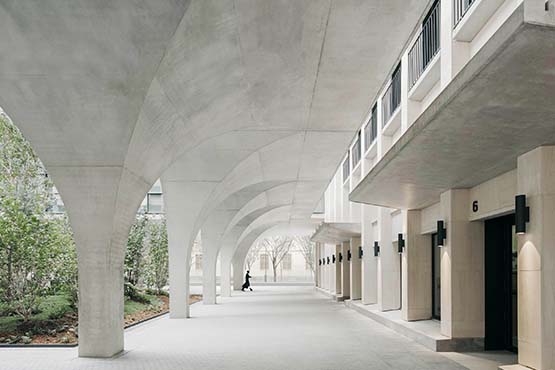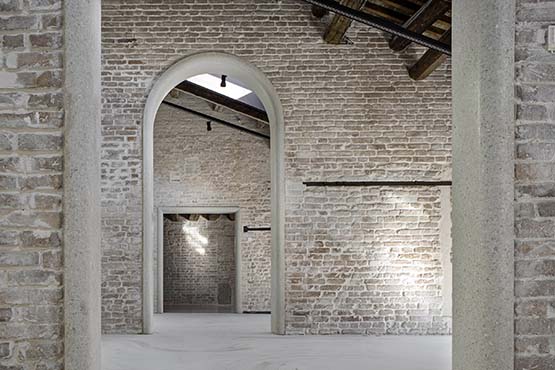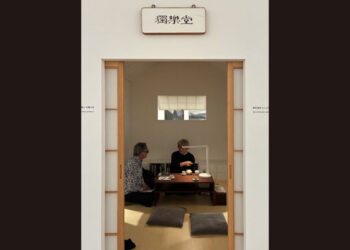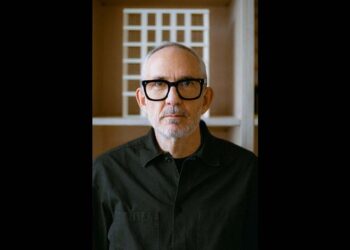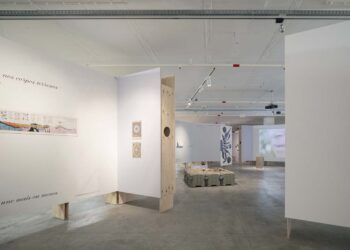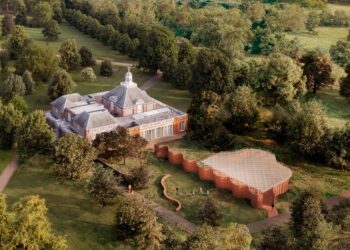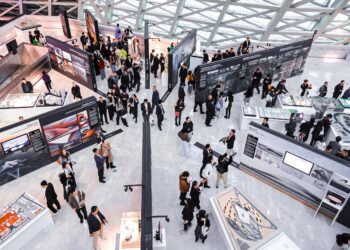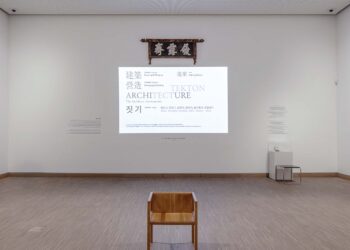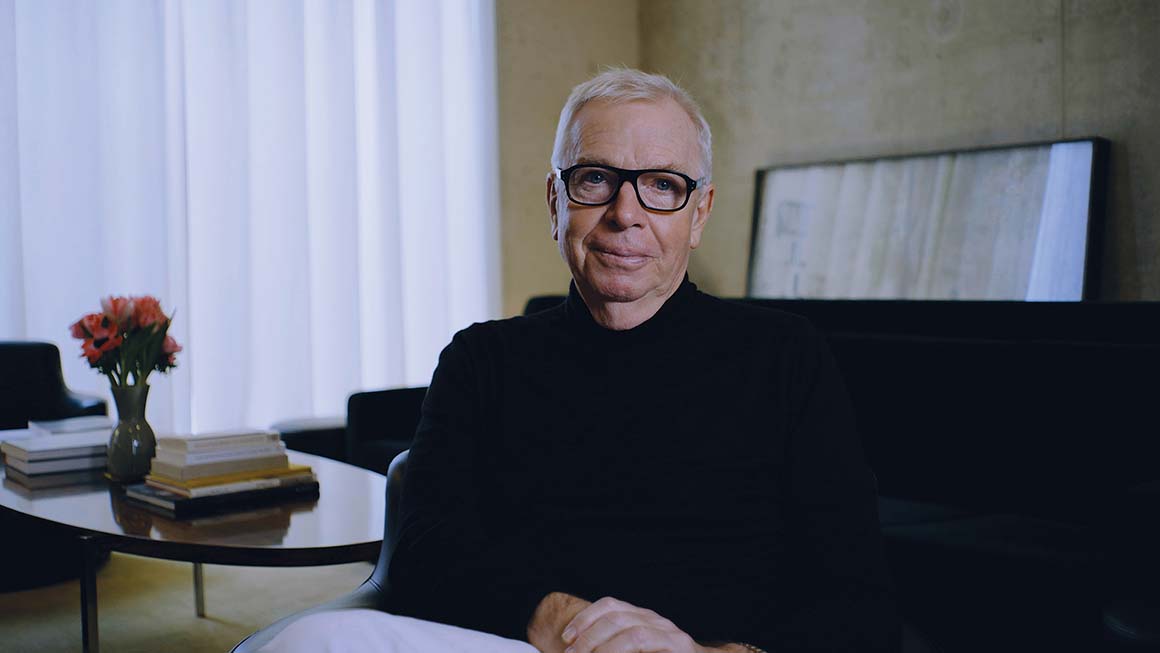
Sir David Alan Chipperfield CH (b. 1953) has been named the 2023 Laureate of The Pritzker Architecture Prize, the most prestigious award in architecture worldwide. His style is subtle yet powerful, with an understated elegance that reflects his respect for history and culture while also honoring existing built and natural environments. His designs for new buildings, renovations, and restorations emphasize functionality and accessibility through timeless modern design, while also addressing urgent climate concerns, transforming social relationships, and revitalizing urban areas.
David Chipperfield is recognized for the rigor, integrity, and relevance of his work, which extends beyond architecture to encompass his social and environmental commitments. The 2023 Jury Citation notes that he is committed to an architecture that has a transformative civic presence and emphasizes the public realm, all while avoiding unnecessary moves and trends. This approach is particularly relevant in contemporary society, where sustainability demands a design that is pertinent, eliminates the superfluous, and creates structures that can last both physically and culturally.
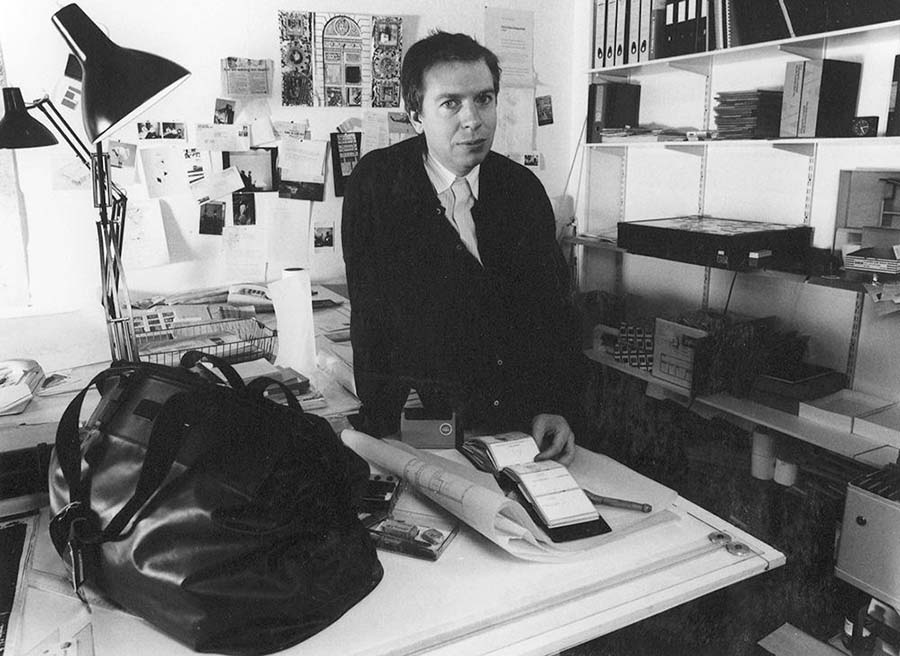
Born in London and raised on a farm in Devon, southwest England, David Chipperfield graduated from the Kingston School of Art in 1976 and the Architectural Association School of Architecture in London in 1980. He worked under the direction of Douglas Stephen, Norman Foster (1999 Pritzker Prize Laureate), and the late Richard Rogers (2007 Pritzker Prize Laureate) before founding his own firm, David Chipperfield Architects, in London in 1985. The firm later expanded to include additional offices in Berlin (1998), Shanghai (2005), Milan (2006), and Santiago de Compostela (2022).
Over four decades, David Chipperfield has designed over one hundred works, including civic, cultural, and academic buildings, residences, and urban masterplans throughout Asia, Europe, and North America. His early work began with a retail interior for Issey Miyake on Sloane Street, which led to architectural work in Japan. His first building in the United Kingdom was the River and Rowing Museum in Henley-on-Thames (1989–1997). He went on to achieve early success with the reconstruction and reinvention of the Neues Museum (Berlin, Germany, 1993–2009) and the newly constructed James-Simon-Galerie (Berlin, Germany, 1999–2018). His formative professional years building in other countries for other cultures instilled in him a heightened sense of responsibility.
As his practice grew more prolific, David Chipperfield became increasingly concerned with social and environmental welfare, criticizing the commodification of architecture that serves global power rather than local society and contributes to the climate crisis. He has called for a reconsideration of societal priorities, stating that architects cannot operate outside of society and need society to come with them. He believes that the environmental crisis must prompt a reevaluation of what motivates our decisions beyond profit.
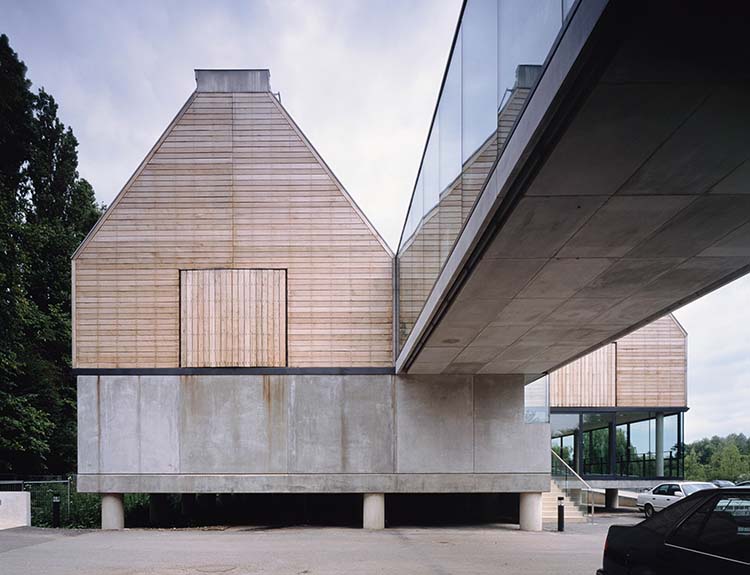
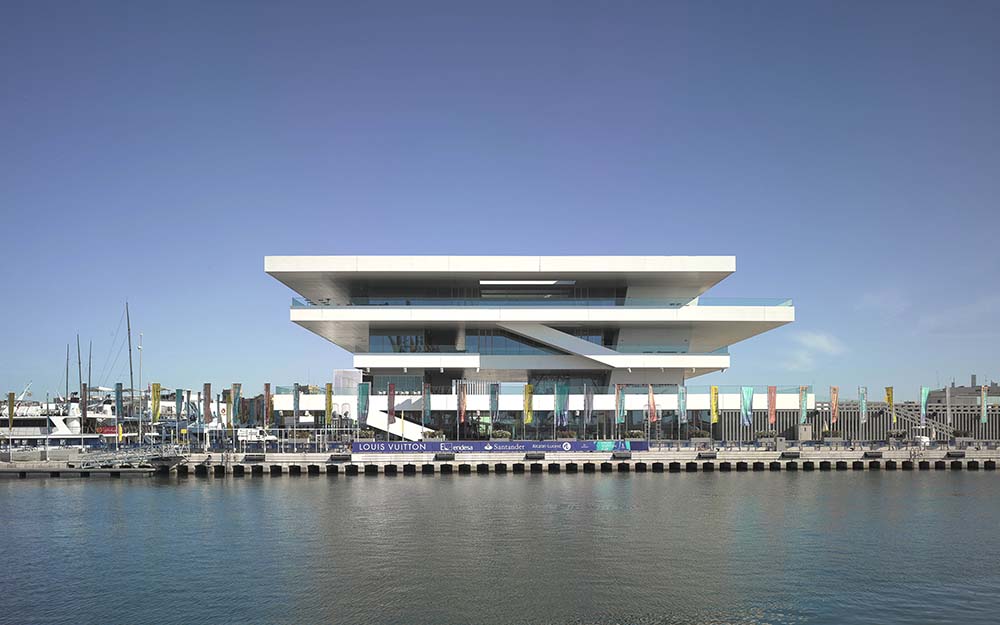
The Laureate reflects, “As an architect, I’m in a way the guardian of meaning, memory, and heritage. Cities are historical records, and architecture after a certain moment is a historical record. Cities are dynamic, so they don’t just sit there, they evolve. And in that evolution, we take buildings away and we replace them with others. We choose ourselves, and the concept of only protecting the best is not enough. It’s also a matter of protecting character and qualities that reflect the richness of the evolution of a city.”
Throughout his career, David Chipperfield has worked across a diverse range of building types, from public buildings to commercial, residential, and retail structures. Museums, in particular, have been a significant focus for him since the early days. His museum buildings vary from small-scale, freestanding structures in the landscape to large-scale monuments in complex urban locations. They go against the conventional idea of a museum being a place for highbrow culture. Instead, they are interwoven with their surroundings, breaking down barriers and inviting the public to engage.
David Chipperfield’s quest for a diverse, cohesive, and consistent body of work does not deter him from serious consideration of the spirit of the place (genius loci) or the varied cultural contexts in which he works. Each building he designs is unique, specifically tailored to its setting and context. He balances consistency with fundamental design principles and flexibility towards local cultures. For instance, he incorporates colonnades in his European projects and courtyards in his Chinese ones. He uses local materials in luxurious ways, simple techniques in complex structures, and enhances people’s lives through a poetic sense that flows from his buildings. The work of David Chipperfield unites European classicism, the complexity of Britain, and the delicacy of Japan. It is a culmination of cultural diversity.
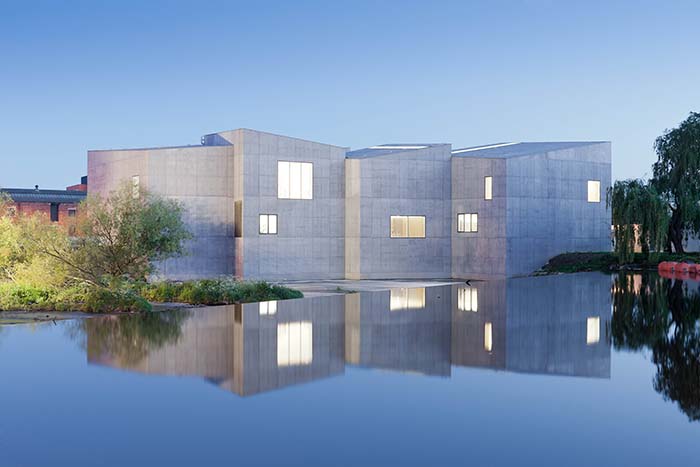
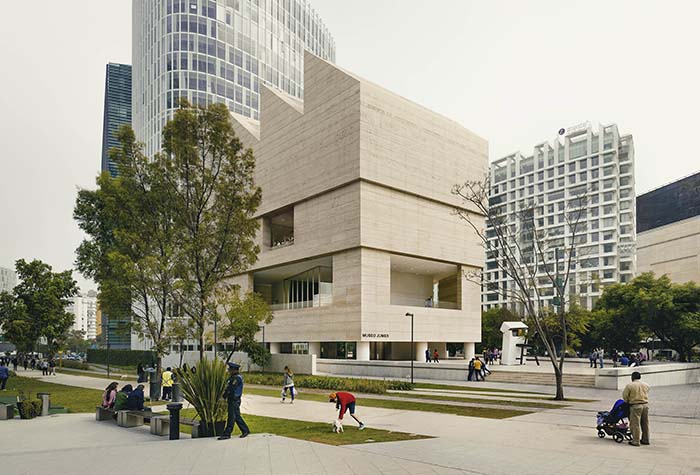
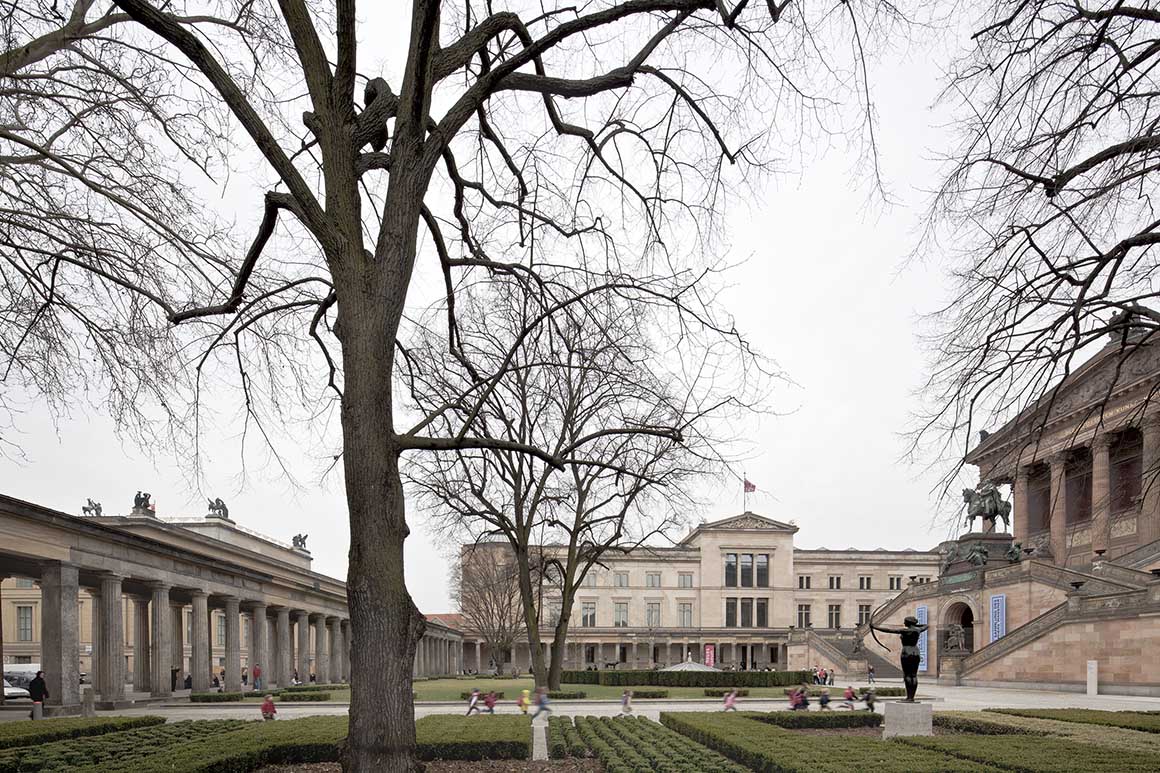
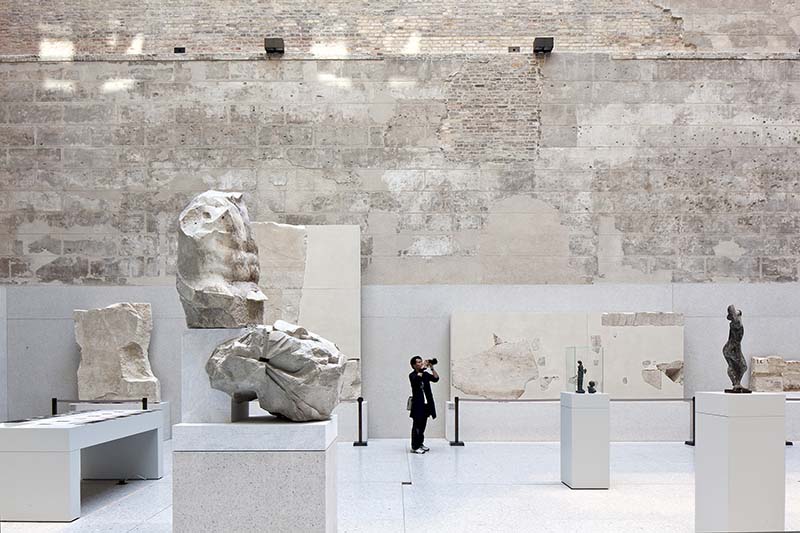
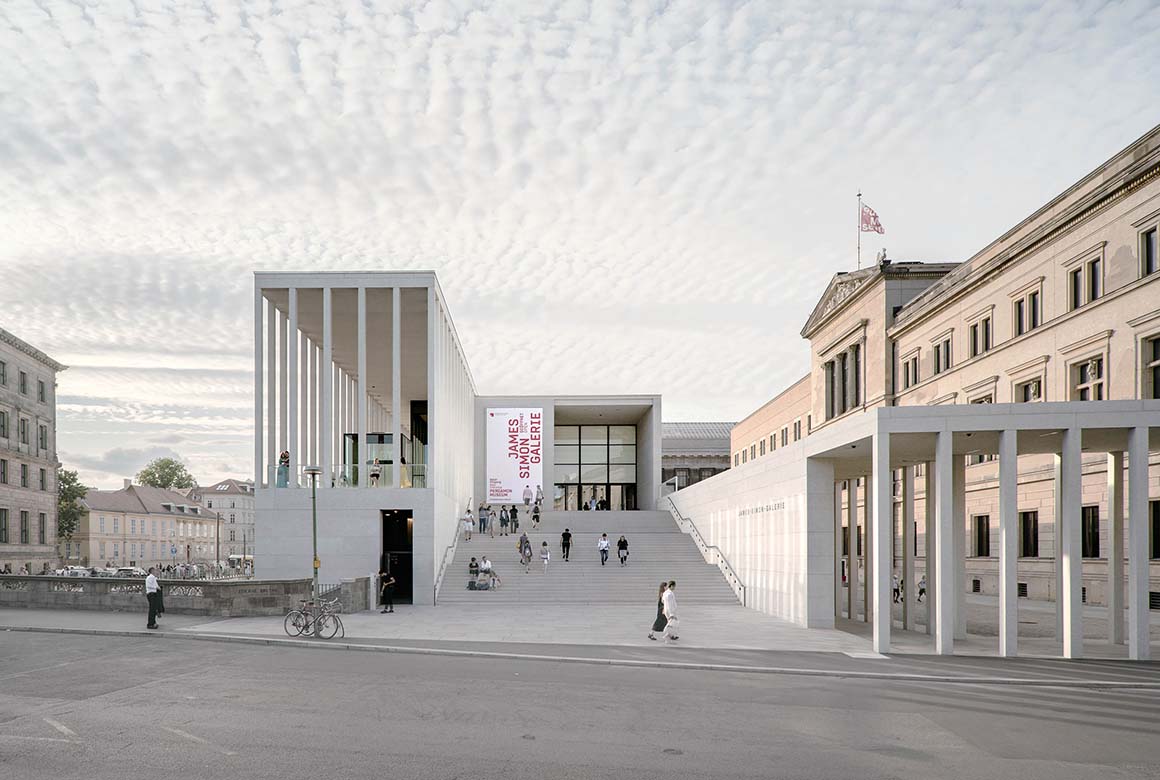
The work of David Chipperfield is often associated with classicism, not by style, but by its ability to stand the test of time. Rather than creating isolated, iconic statements, he alternates between restraint and courage in his personal interpretation of the role of architecture. He remains faithful to the three essential Vitruvian qualities: firmitas (strength), utilitas (usefulness), and venustas (beauty).
David Chipperfield believes that it is the architect’s responsibility to promote new ways of improving life and livelihoods on a planet where humanity has made our home fragile. His vision of this role has grown from integrating an individual building into its site and local culture to understanding the broadest definition of site and culture.
Chipperfield carefully considers the environmental and historical impacts of permanence, while respecting the preexisting structures and engaging in a dialogue with the surrounding time and place to create architectural language that is unique to each location. James-Simon-Galerie (Berlin, Germany, 2018), is situated on a narrow island along the Kupfergraben canal and accessible by the Schlossbrücke bridge. It serves as the gateway to Museum Island, featuring colonnades that enclose a terrace, an expansive staircase, and a variety of open spaces that allow abundant light into the building’s large entryway. The design enables generous views from within and beyond, including adjacent buildings and the surrounding urban landscape.
The Neues Museum (Berlin, Germany, 2009) is another example of Chipperfield’s expertise in preservation, reconstruction, and addition. Originally built in the mid-19th century, the building was left devastated and uninhabitable during World War II. Chipperfield’s design blends the old and the new, bringing architecture of the past to the foreground while incorporating modern elements, such as a striking new main stairwell flanked by walls that reveal traces of original frescoes and repurposed materials, even those marred by wartime blemishes. Generous outdoor spaces make it a connector for all, including those who never enter the galleries.
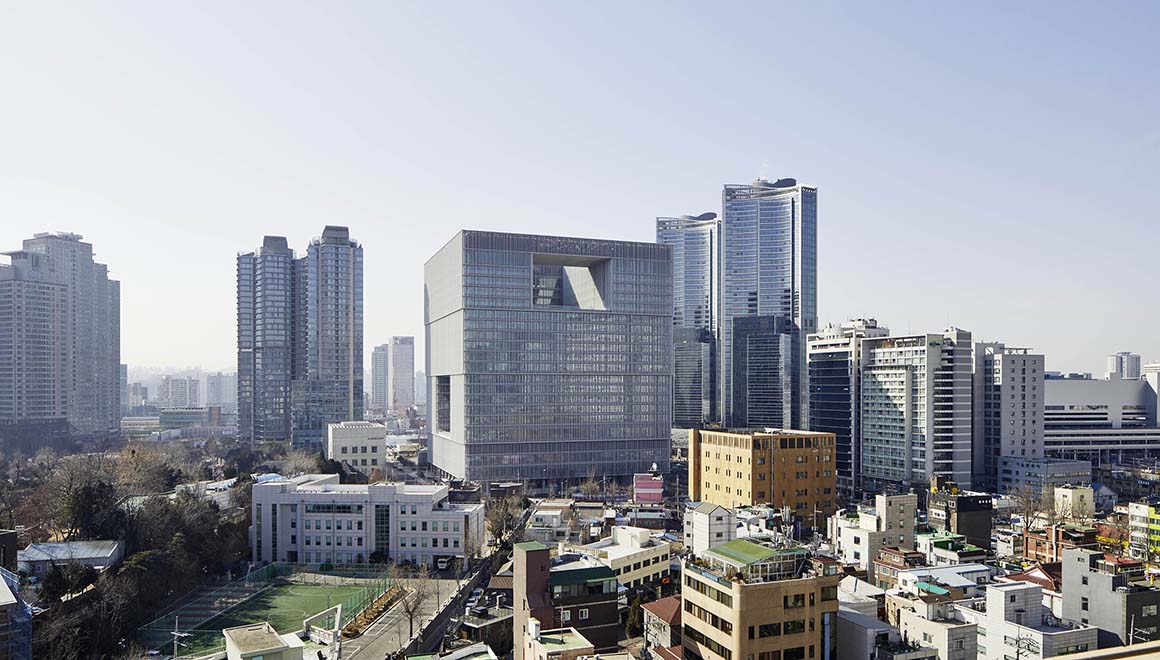
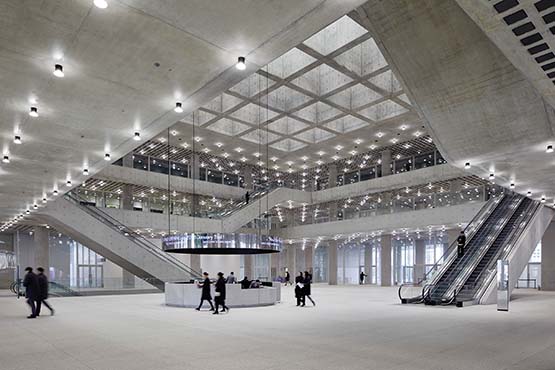
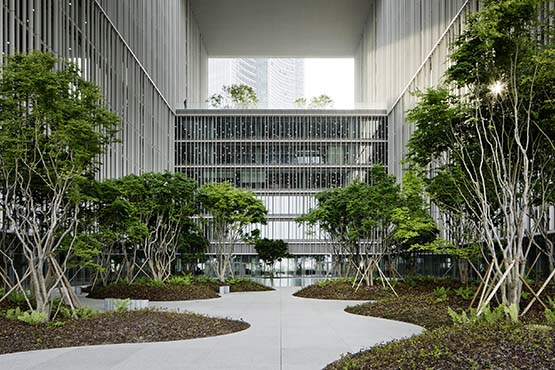
Chipperfield’s designs, whether for public or private buildings, promote coexistence and communion, balancing individuality with a sense of societal belonging. For instance, the headquarters for Amorepacific (Seoul, Republic of Korea, 2017) harmoniously blend the individual and the collective, the private and the public, and work and respite. Vertical aluminum fins across the glass facade provide solar shading to aid thermal conditions and natural ventilation, while also creating translucency that encourages a rapport between the building’s occupants, neighbors, and observers. The building’s office space is balanced by a public atrium, museum, library, auditorium, and restaurants, and a central courtyard offers views of nearby buildings and hanging gardens, further engaging the community with the elements outside. Similarly, the Inagawa Cemetery Chapel and Visitor Center (Hyogo, Japan, 2017) nestled in the Hokusetsu Mountains, are designed to coexist physically and spiritually, with spaces for solitude and gathering, peace and seeking. Earth-toned monolithic buildings, stairs, and pathways reside amidst the sloped terrain, with a secluded non-denominational chapel and visitor center situated diagonally from one another, creating an interconnected expression.
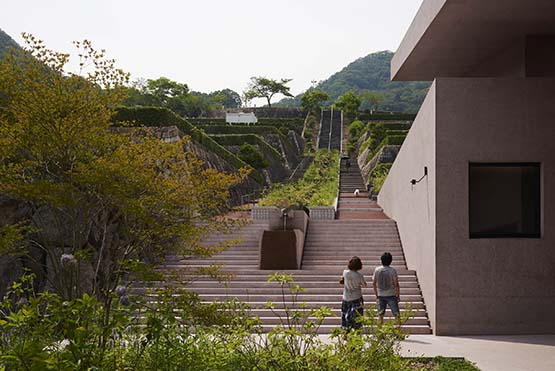
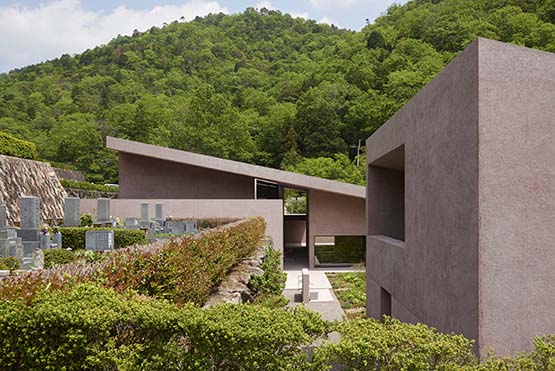
Alejandro Aravena, Jury Chair and 2016 Pritzker Prize Laureate, elaborates, “In a world where many architects view a commission as an opportunity to add to their own portfolio, he responds to each project with specific tools that he has selected with preciseness and great care. Sometimes it requires a gesture that is strong and monumental, while other times, it requires him to almost disappear. But his buildings will always stand the test of time because the ultimate goal of his operation is to serve the greater good. The avoidance of what’s fashionable has allowed him to remain permanent.”
“I take this award as an encouragement to continue to direct my attention not only to the substance of architecture and its meaning but also to the contribution that we can make as architects to address the existential challenges of climate change and societal inequality. We know that, as architects, we can have a more prominent and engaged role in creating not only a more beautiful world but a fairer and more sustainable one too. We must rise to this challenge and help inspire the next generation to embrace this responsibility with vision and courage,” remarks Chipperfield.
