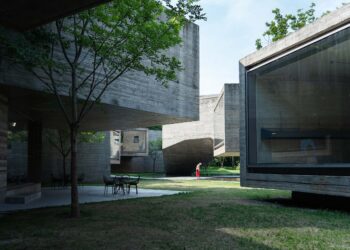The revival of six old buildings embracing a yard
Neri&Hu Design and Research Office
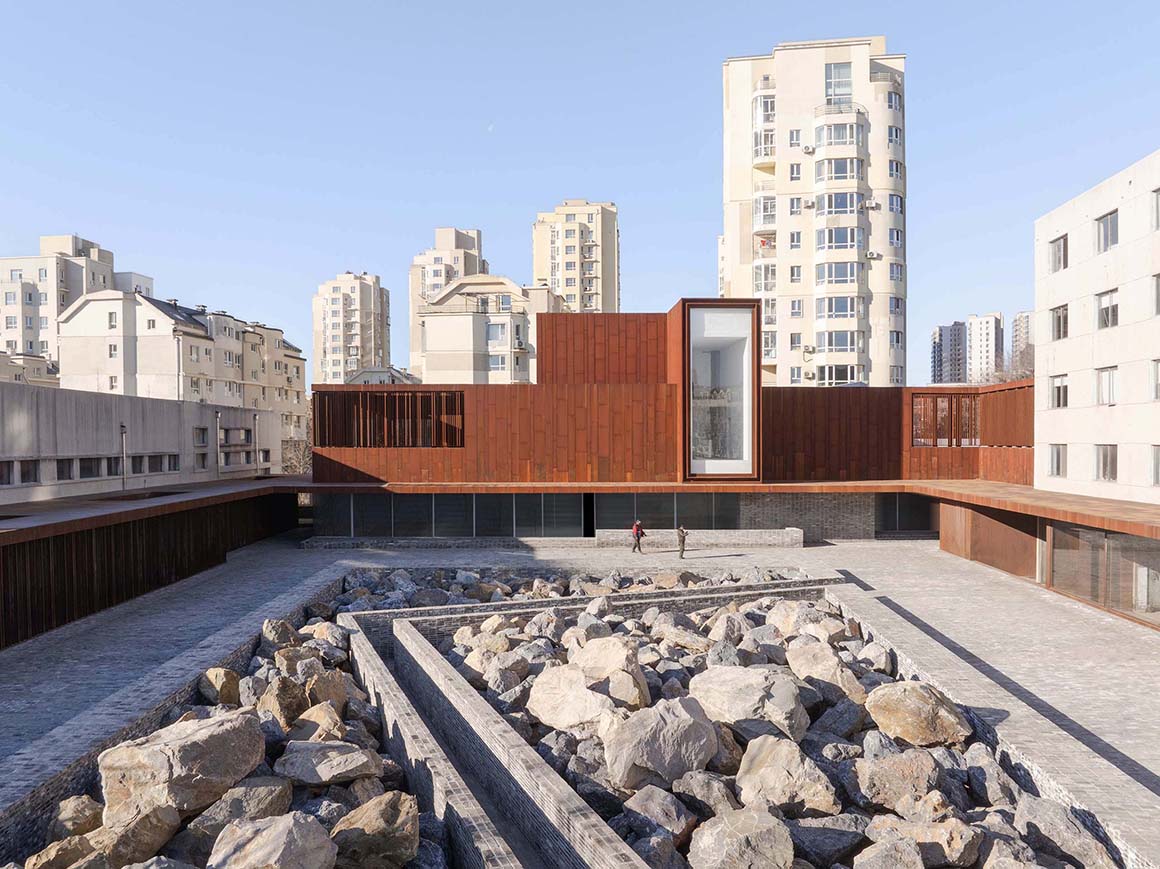
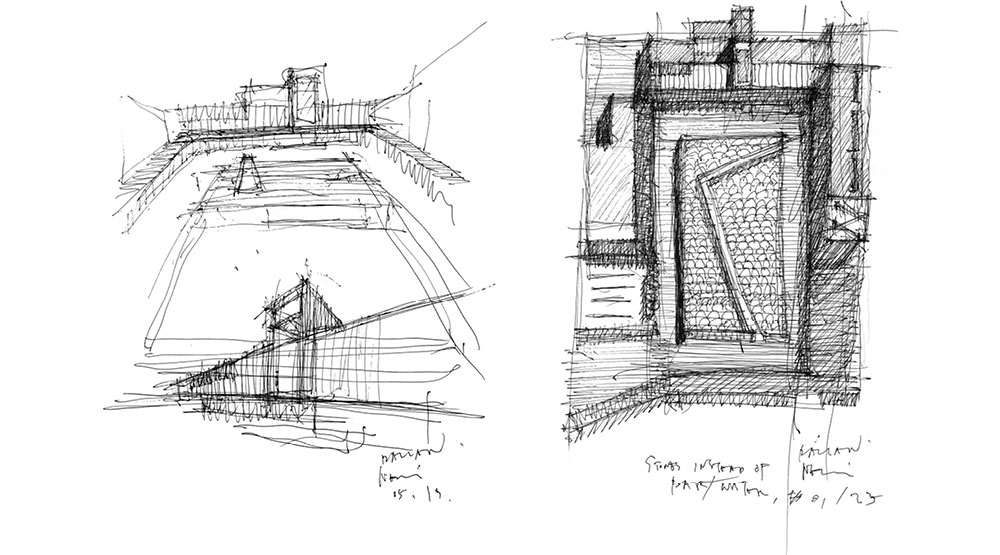
In the heart of Dalian, a new mixed-use cultural complex has emerged, uniting six buildings constructed 40 years ago. Surrounded by high-rise towers, university campuses, and software parks, the site retains traces of its past while being repurposed with new functions, continuing its historical narrative. These buildings, once used as offices, warehouses, and dormitories for a chemical research institute, vary in height and bear distinct facades shaped by years of renovation. Among them, the former workers’ dormitory stands out, adorned with wooden gates added during past repair work, serving as a symbolic feature of the space. The design challenge was to establish an architectural language that could unify these diverse structures. Hidden amidst a transformed urban fabric, this site—an enclave of forgotten history—has undergone its own dramatic metamorphosis to open its doors to a new future.
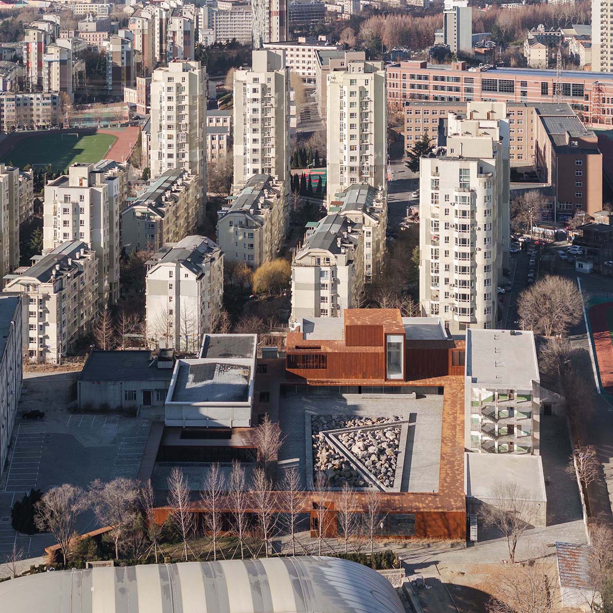
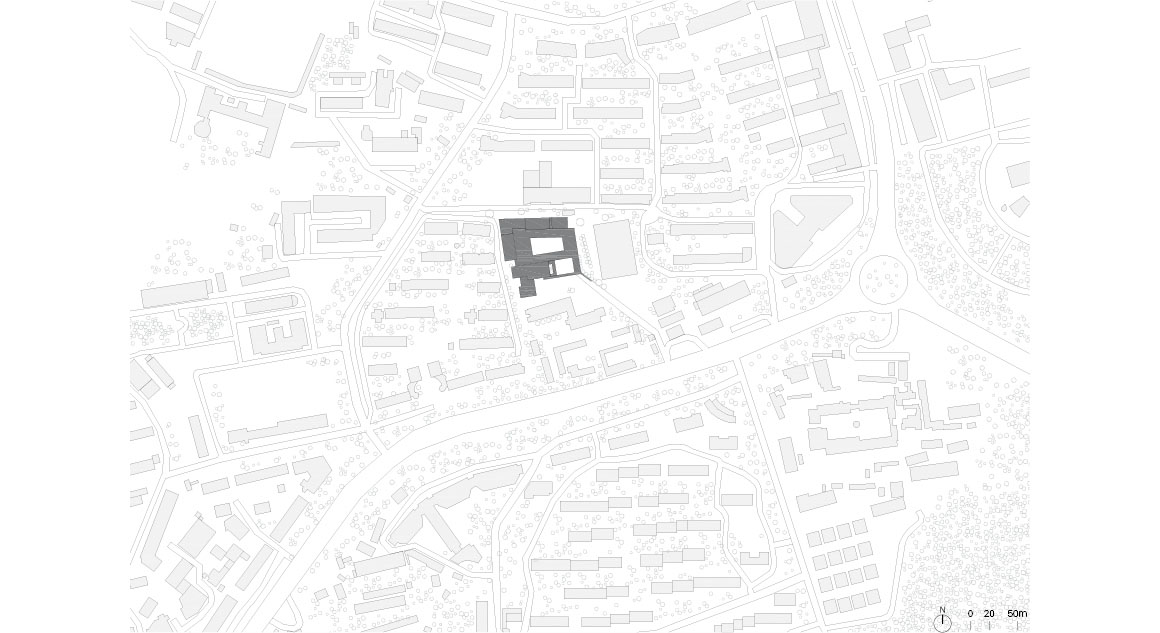
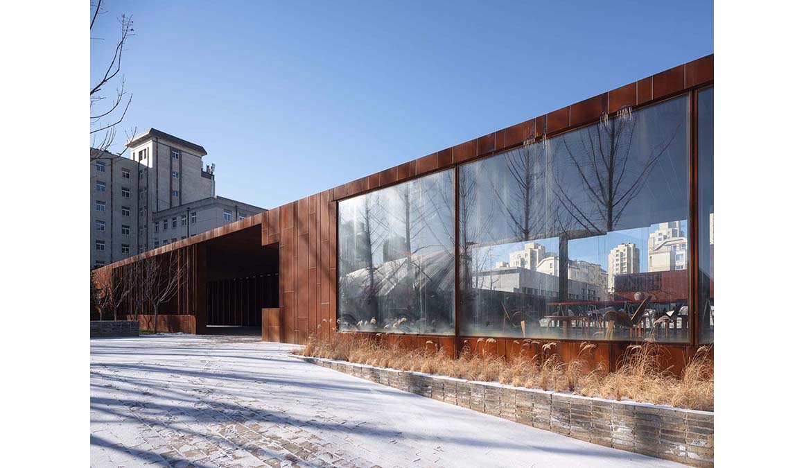
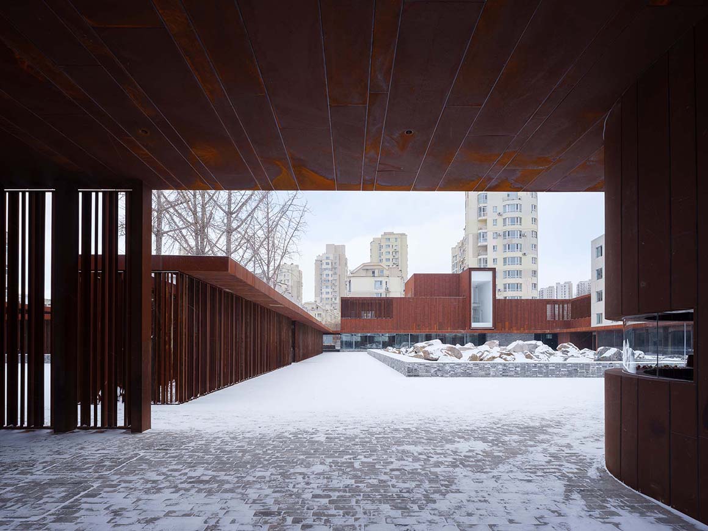

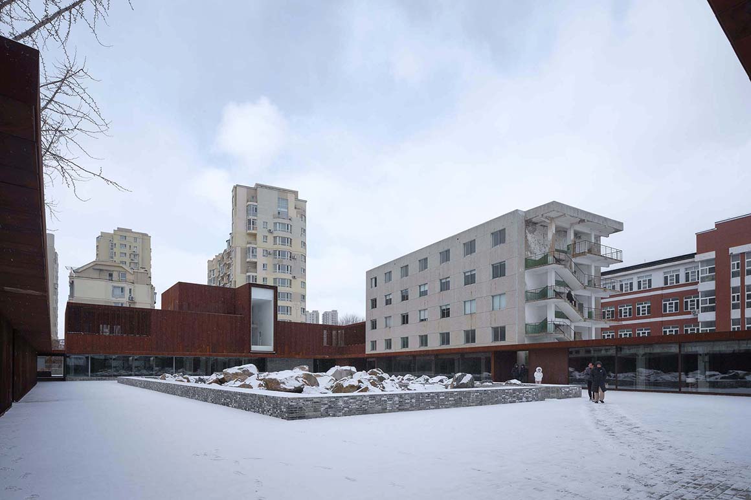
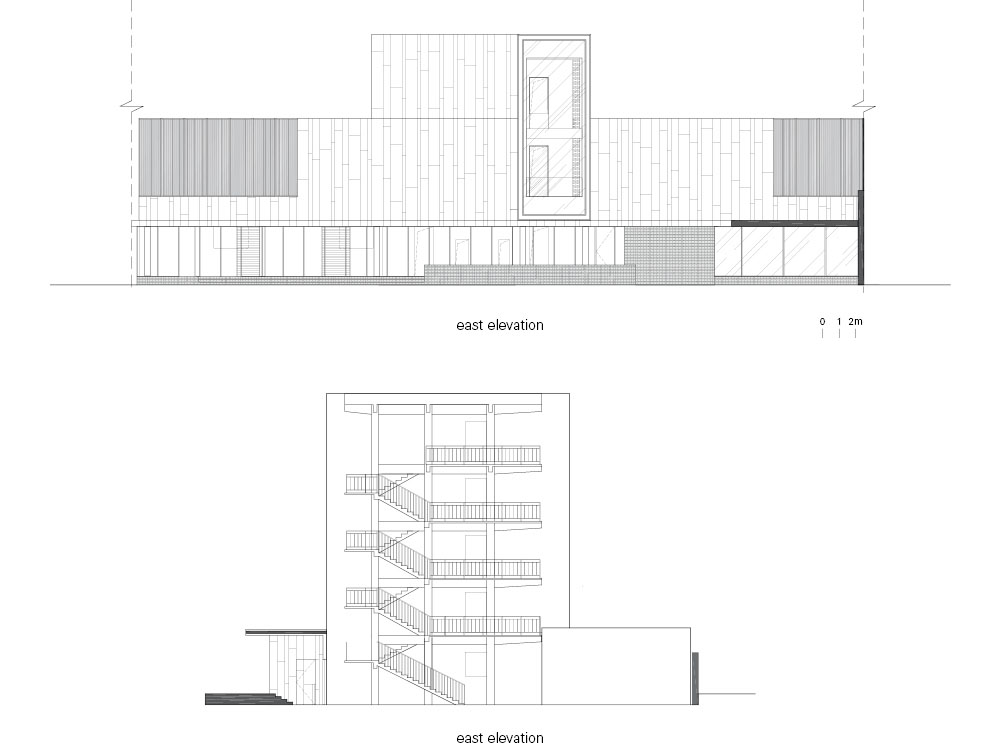
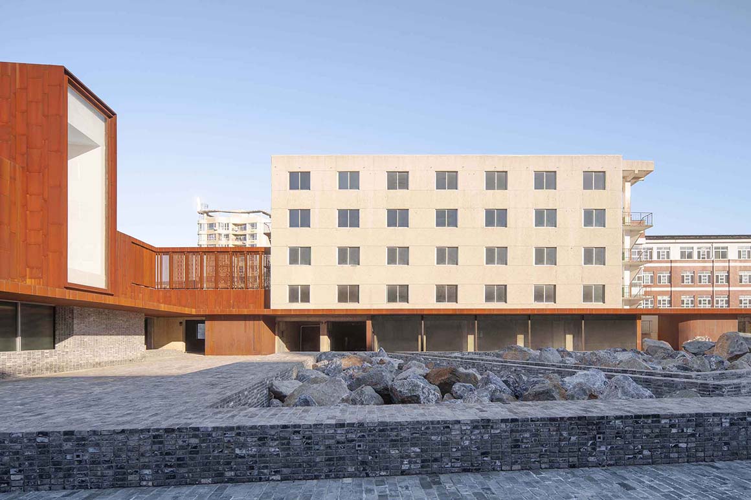
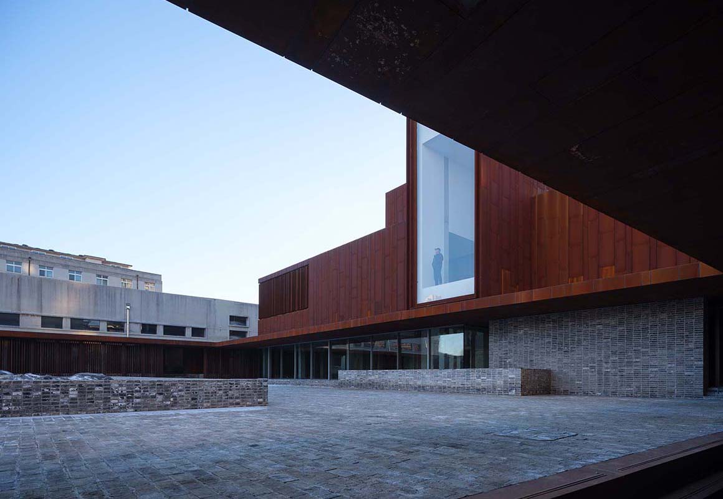
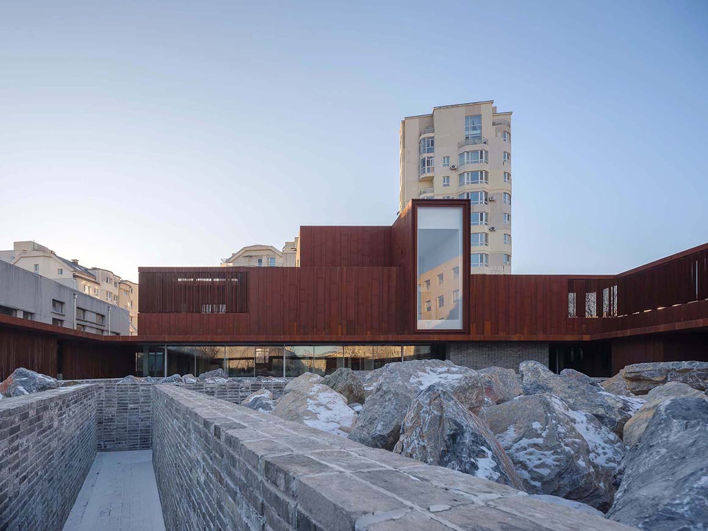
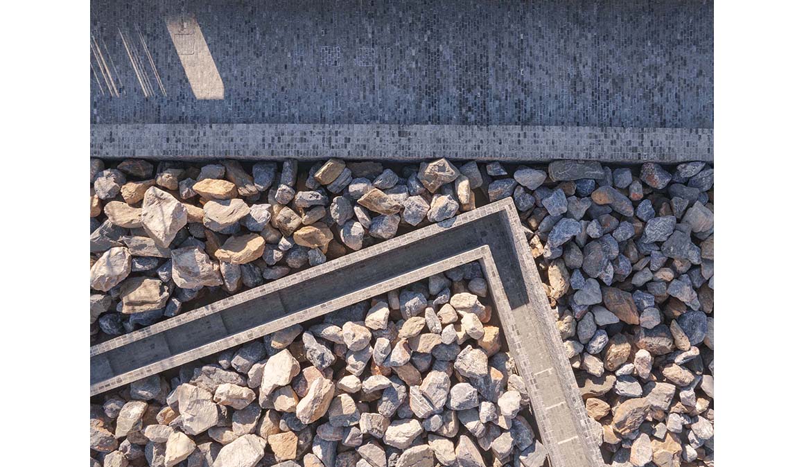
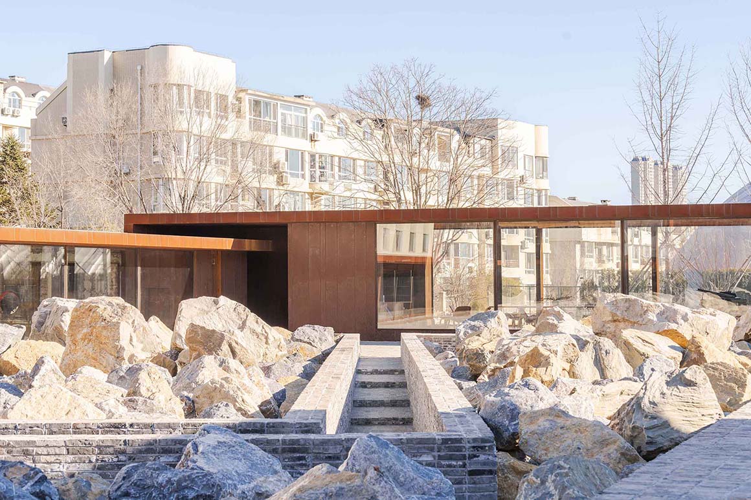
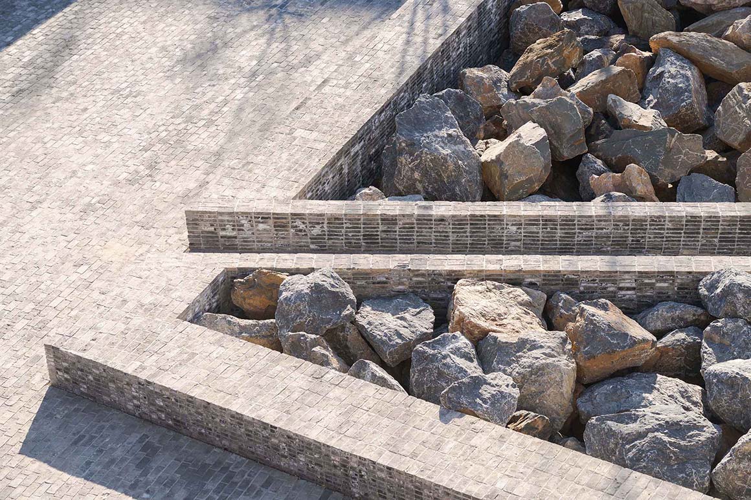
The buildings are arranged In a U-shape around a large parking lot, which has now been transformed into an enclosed courtyard. This space is reimagined with new walls, screens, and canopies, completing the U-shaped configuration. Named ‘The Yard,’ the design reflects the introverted character of the site, a hidden retreat preserving the fading memories of the city. As an oasis from urban noise, the courtyard offers a serene space, while the continuous structure embraces the yard, centering around a striking rock installation. Acting as both a focal point and a mediator between the old and new, the design draws inspiration from traditional Chinese gardens. Despite its inward-facing design, the compound functions as an open space for the local community and student population, housing galleries, lifestyle retail, hospitality venues, a cinema, and a theater. The dormitory has been repurposed as office space, and a small library near the entrance invites visitors to explore freely
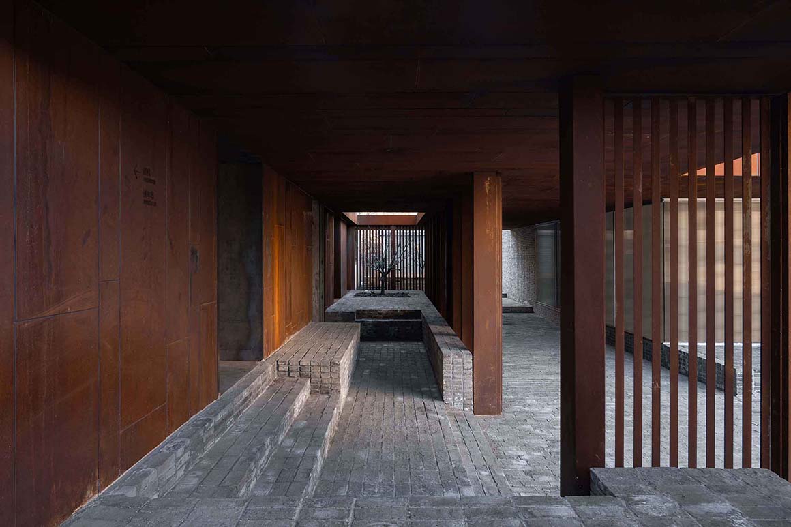
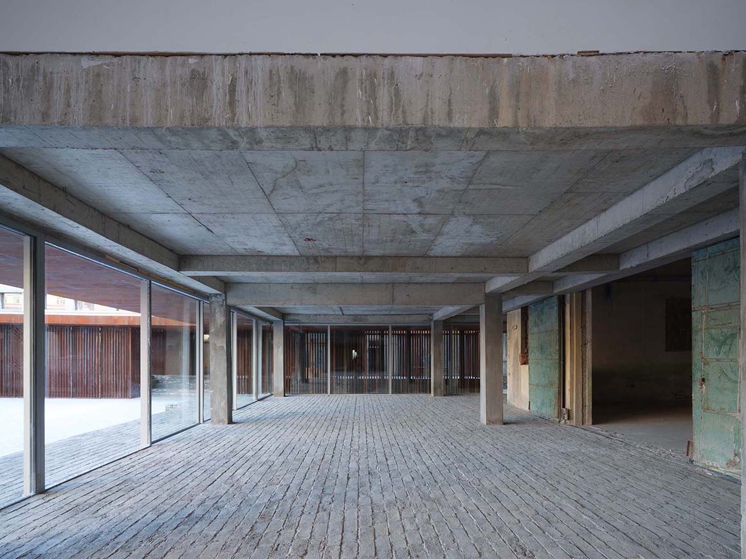
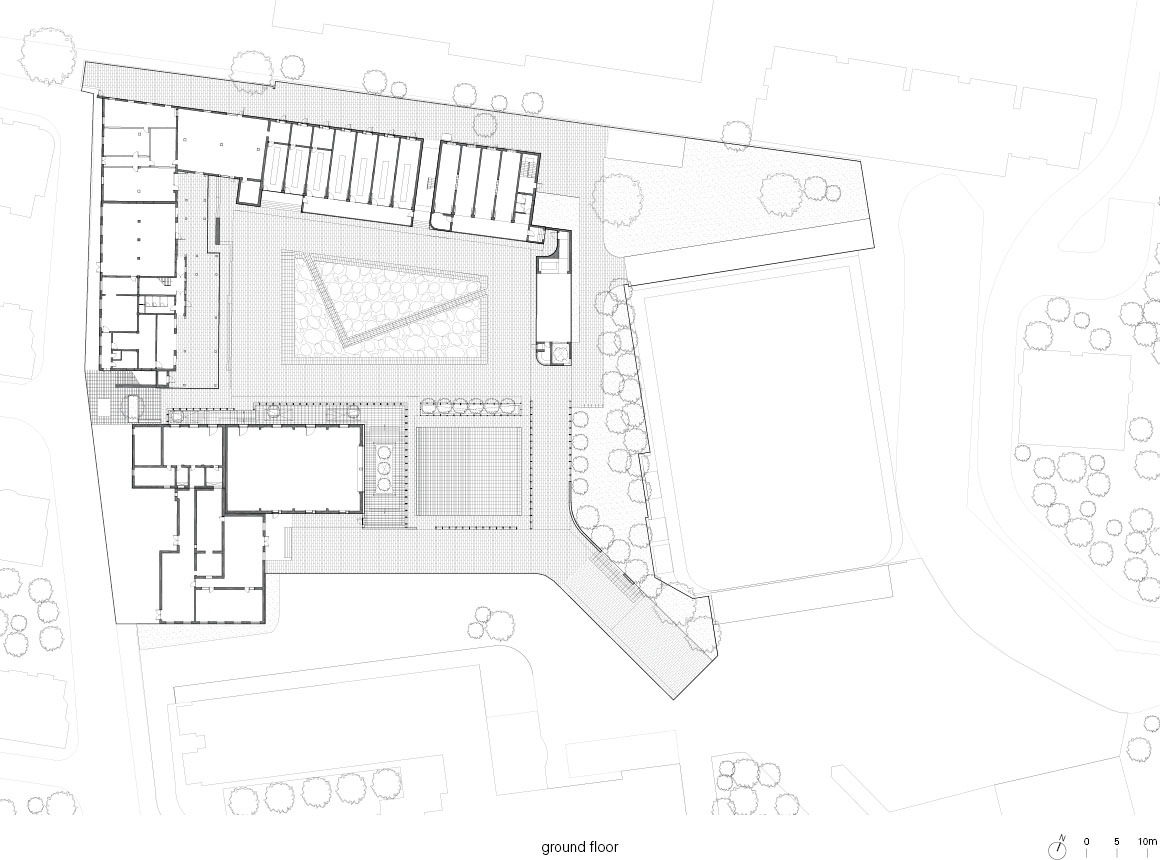
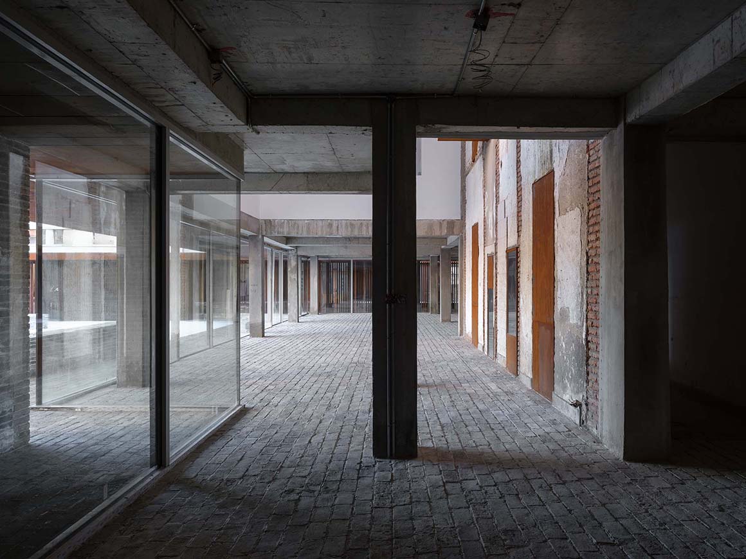
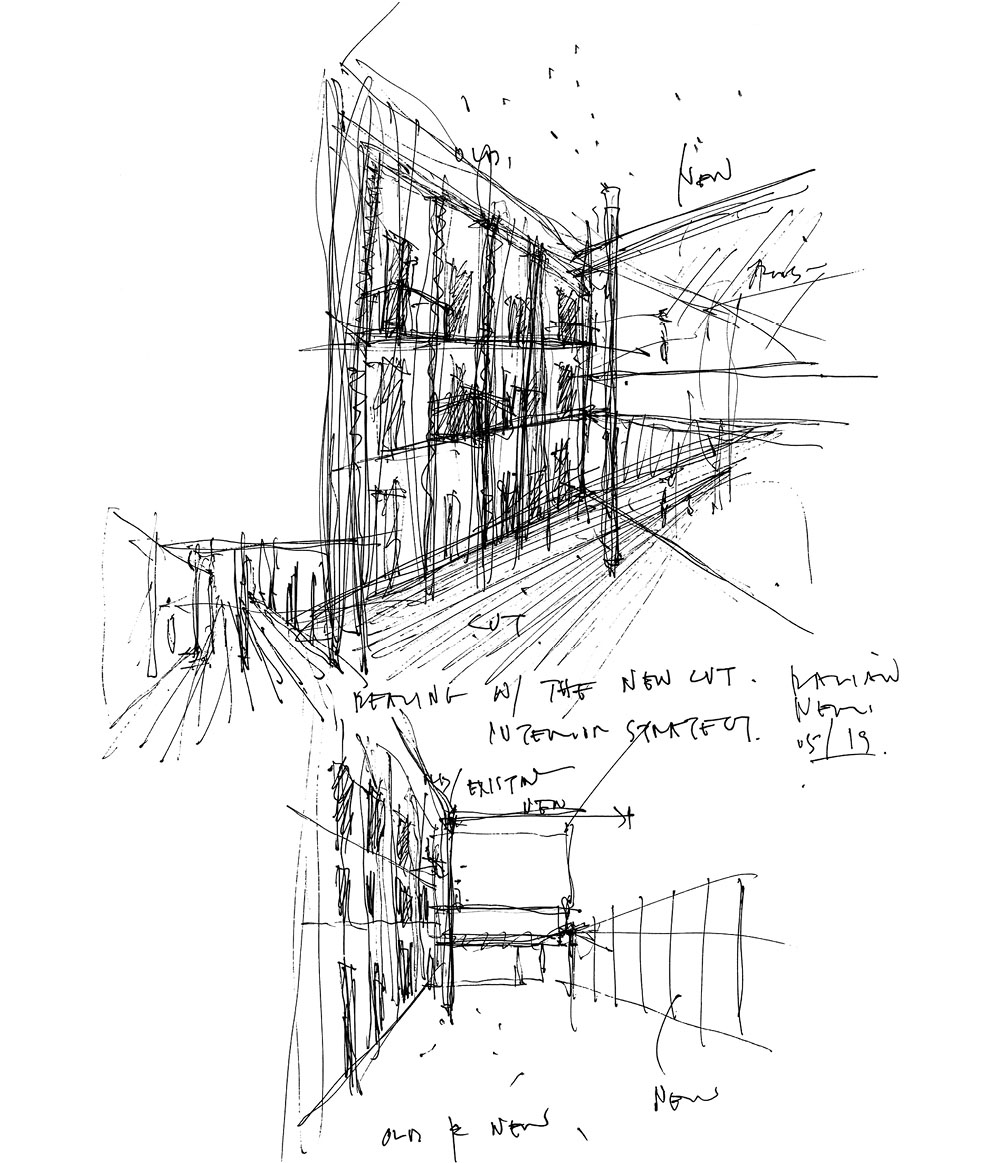
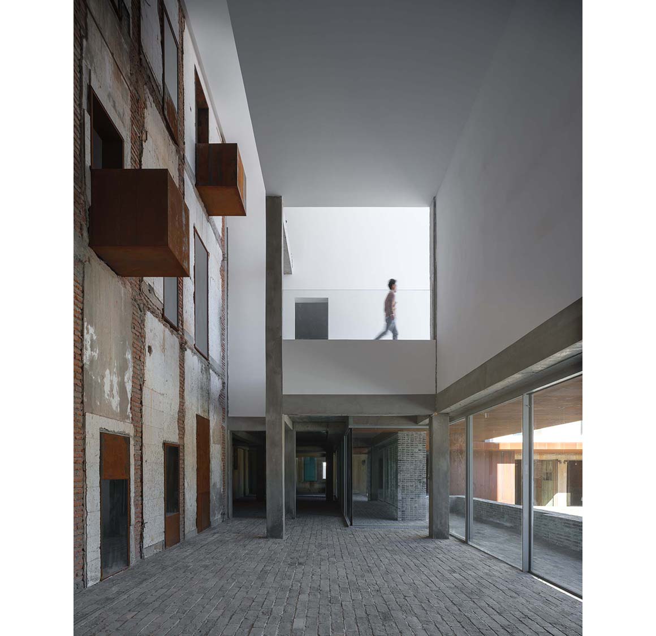

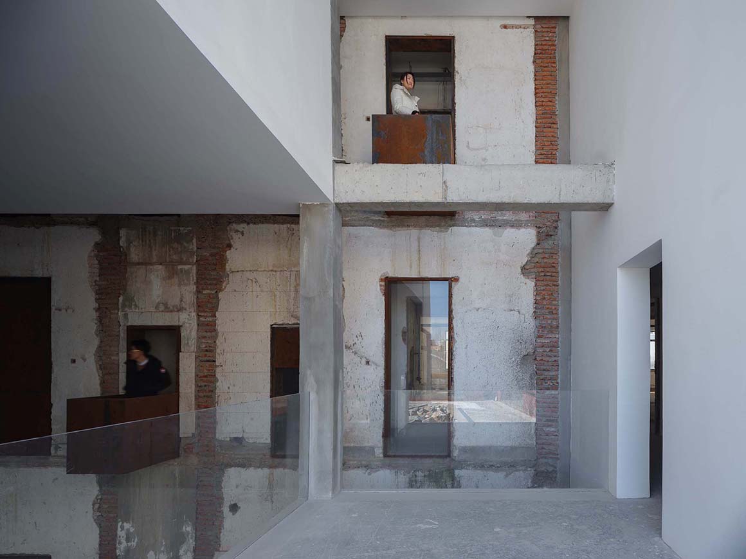
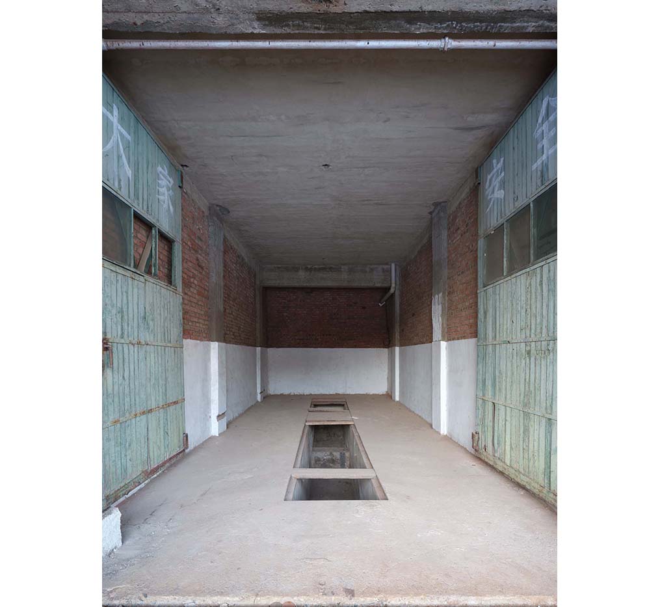
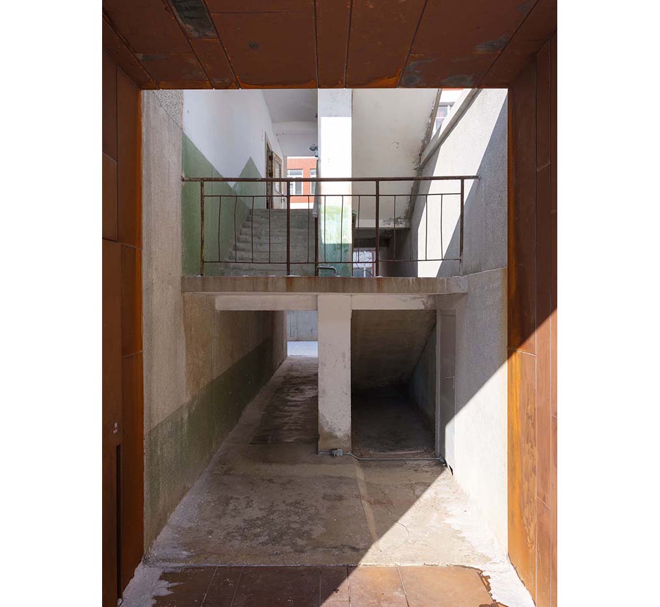
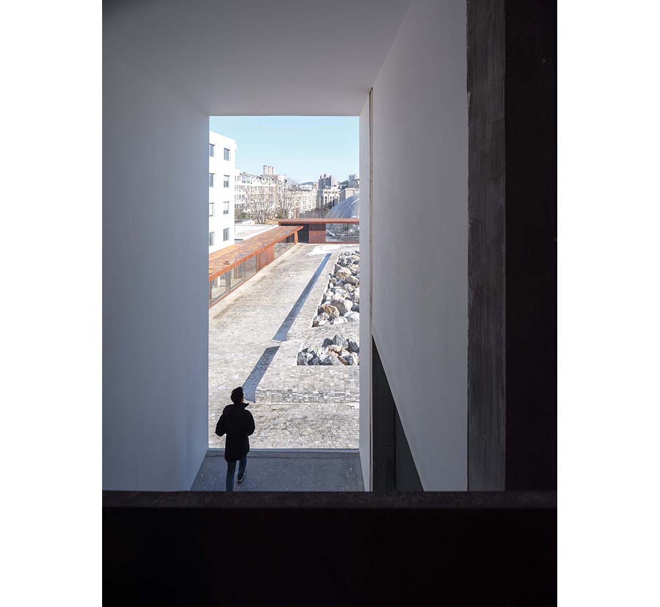
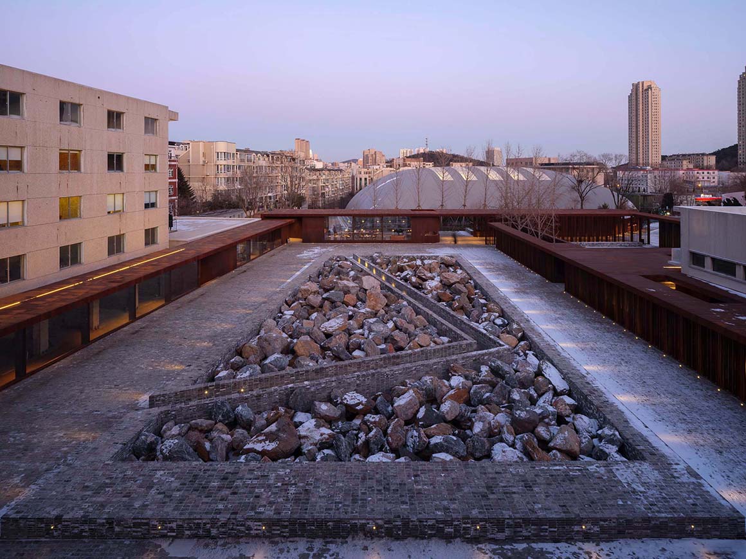
Corten steel, a material that evolves naturally over time, forms the primary surface, reflecting its industrial character. Its durability and linear quality make it an ideal choice for linking structures and creating cohesive spaces. Inside, the contrast between new additions and weathered existing elements is striking. Exposed brick and neatly finished plaster coexist, highlighting a dialogue between past and present. This juxtaposition reveals layers of time, adding spatial depth and visual intrigue while celebrating the site’s historical transformation.
Project: The Yard, Dalian Cultural Center / Location: Dalian, China / Architects: Neri&Hu Design and Research Office (Lyndon Neri, Rossana Hu) / Project management: Zhao Lei / Project team: Ivy Feng, Wenbo Da, Christine Chang, Siyu Chen, Susana Sanglas, Feiteng Feng, Haiou Xin, Ziyang Lin, Lyuqitiao Wang, Greg Wu / Interior desin: Neri&Hu Design and Research Office / LDI: Zhongdi Design / Lighting engineer: Linea Light (China) Co., Ltd., Hangzhou ROLEDS Technology Co., Ltd. / General contractor: Dalian Qian Sheng Feng Design Engineering Co., Ltd. / Client: Dalian Chuanshi Yiju Business Management Co., Ltd. – The Yard / Use: Retail, Office, Restaurant, Library, Gallery, Cinema, Theater / Site area: 9,800m² / Gross floor area: 4,631 m² / Bldg. scale: three stories above ground / Materials: Corten steel, Old brick, Blackened steel, Clear glass, Sleek window / Completion: 2025 / Photograph: ©DONG (courtesy of the architect), ©Runzi Zhu (courtesy of the architect)


































