A form of flow
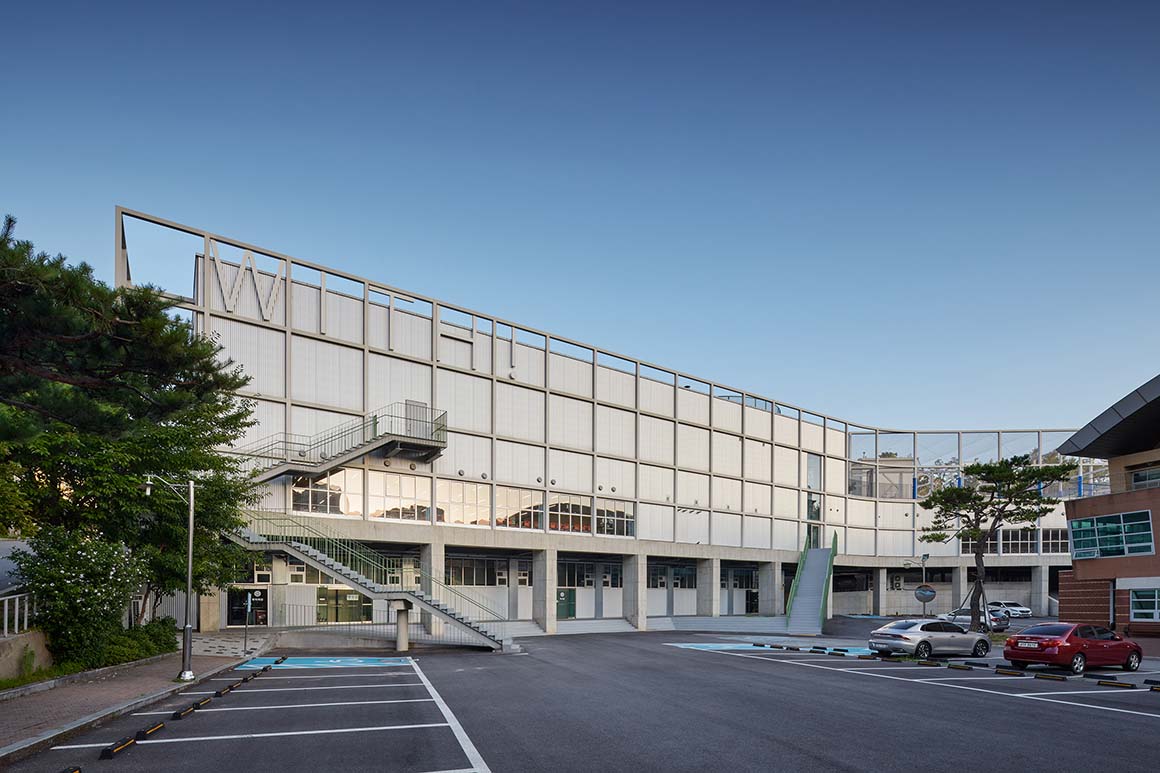
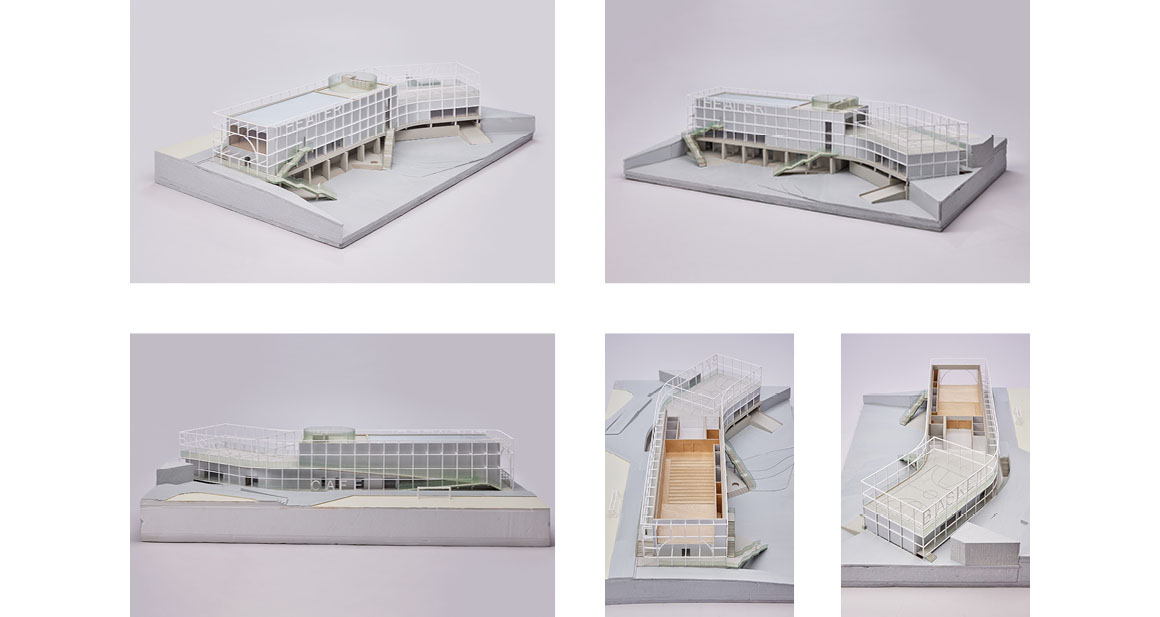
Dongwha High School, established in the 1950s in Namyangju, has grown organically over decades, with its campus reflecting the passage of time. Buildings constructed at intervals of 10 to 20 years stand side by side, creating a mosaic of architecture that evolved without a unifying master plan. Amid this patchwork, the D School Complex, also known as Eoullim-dong, reimagines an existing structure into a vibrant cultural and educational hub, embracing both the school’s layered history and the diverse needs of its present-day users.
Eoullim-dong represents a thoughtful transformation of a single-story concrete building into a multifunctional space that integrates seamlessly with its surroundings. The ground floor retains the original structure, repurposed into a management area that takes advantage of the site’s natural topography. The second floor is designed as a dining space for students, while the third floor is dedicated to cultural and athletic activities. This uppermost level includes an outdoor basketball court and a 400-seat multipurpose performance hall. The performance hall, a centerpiece of the complex, opens directly onto the adjacent park, erasing the boundary between indoors and outdoors. Its stage, set against the natural backdrop of the forest, allows visitors to experience the changing scenery of the park, enriching the space with the colors and moods of each season.
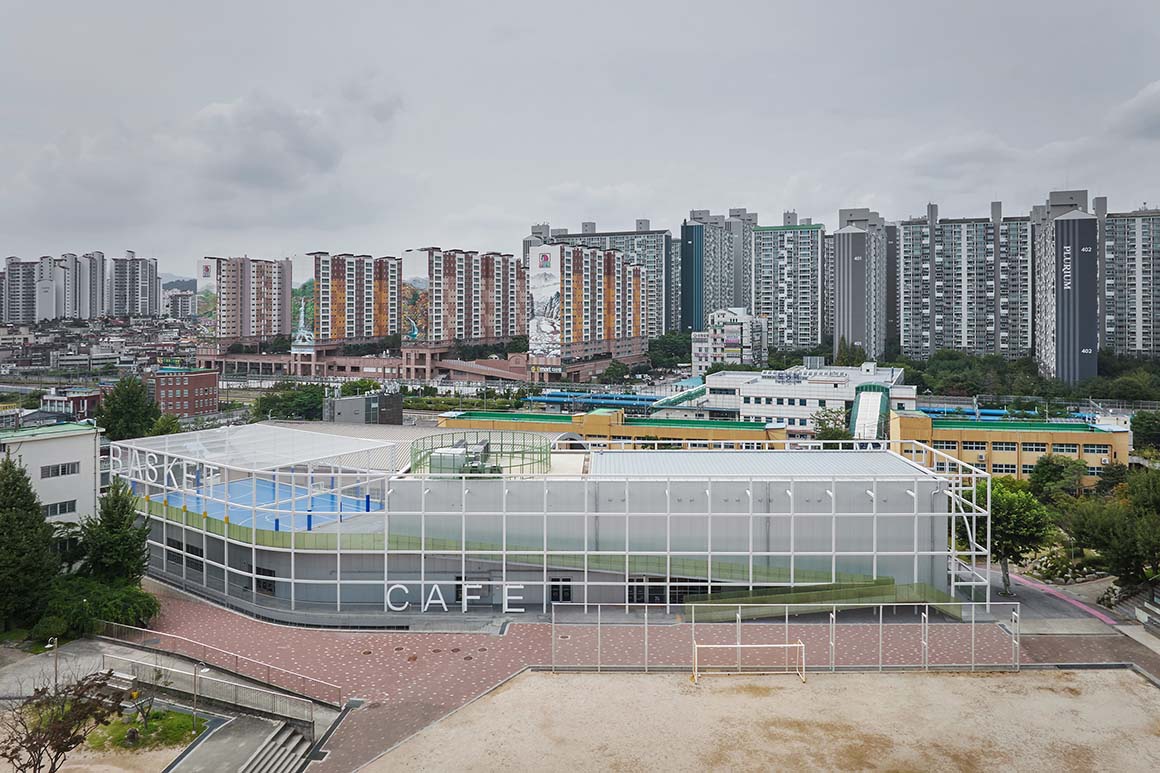
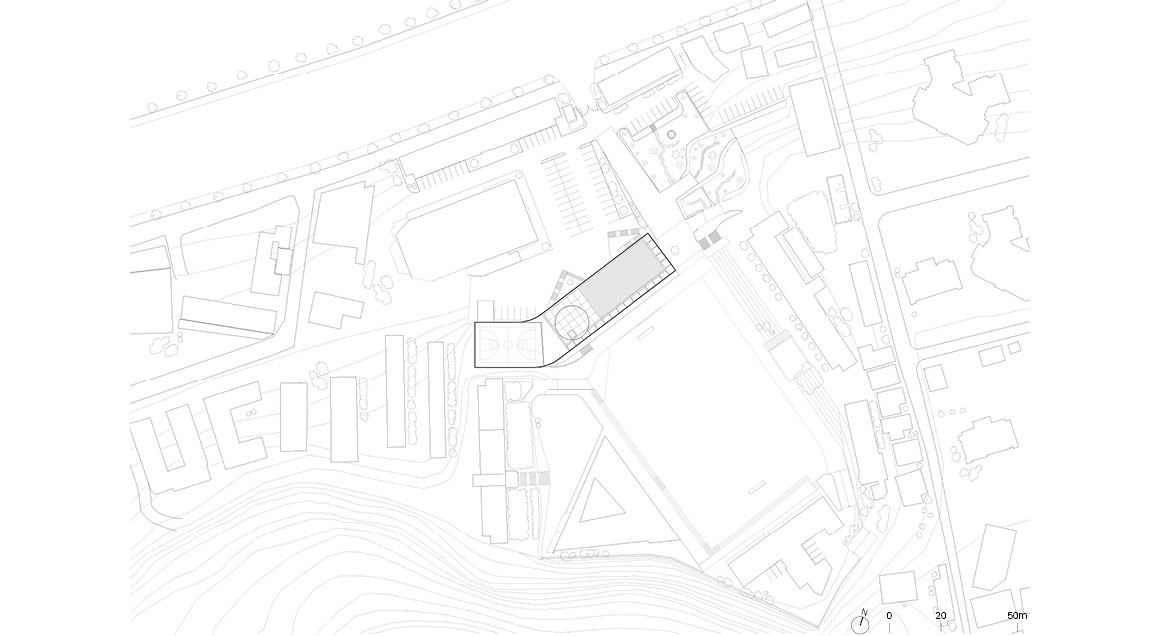
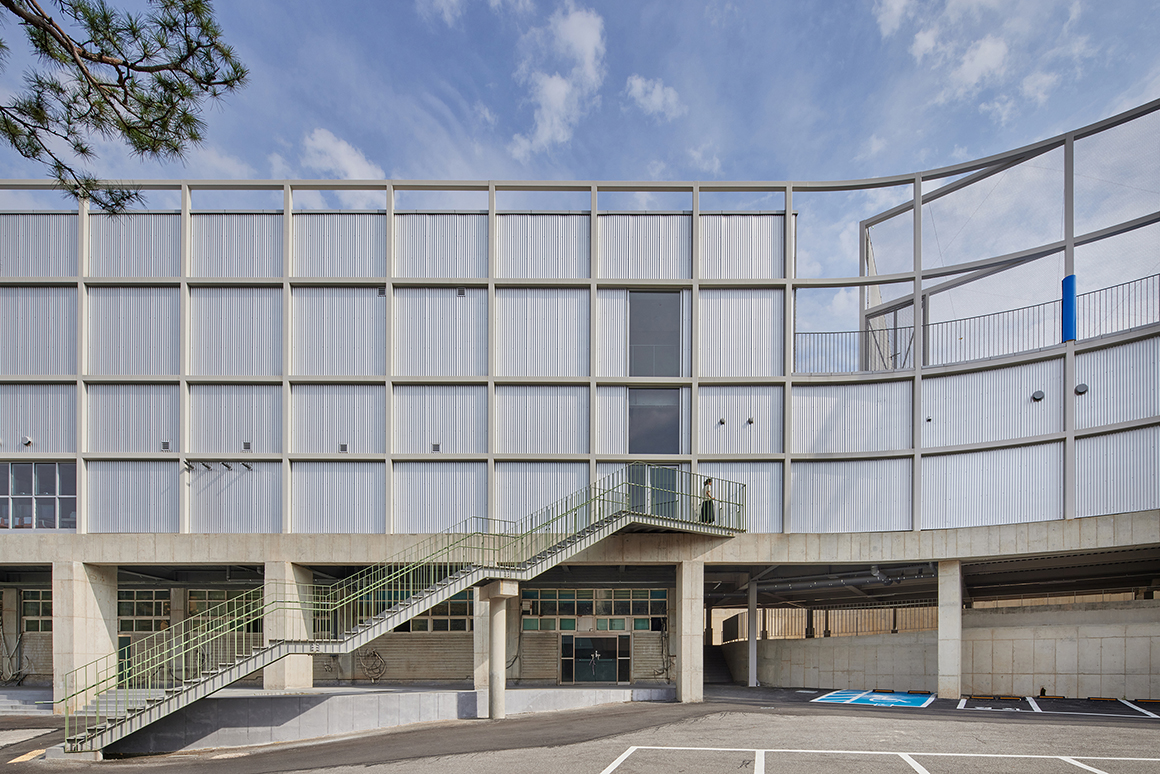

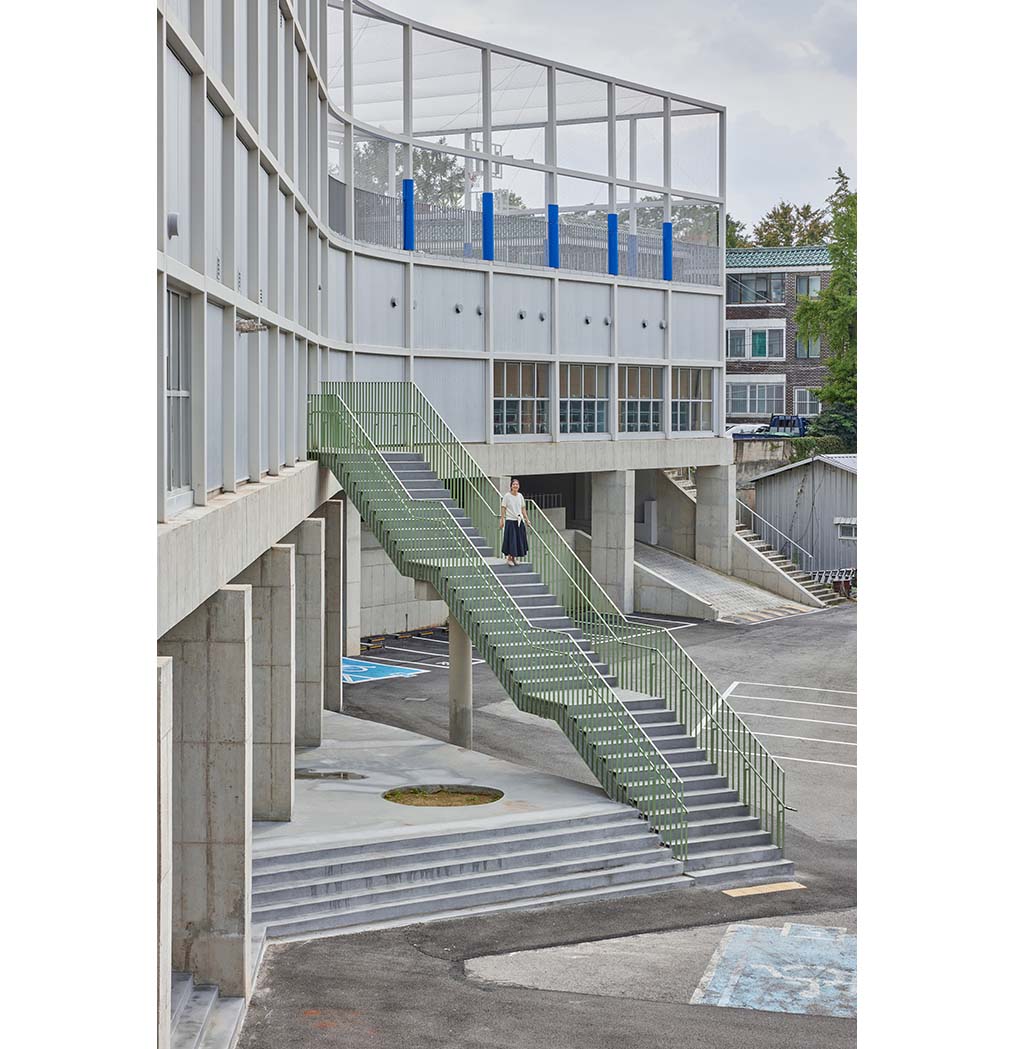
Situated at the heart of the campus, the complex functions as a lively intersection for the school community. The design captures the movements of students and visitors, weaving circulation paths into the architecture itself. External staircases on the west connect all three floors, cutting through both interior and exterior spaces to create a seamless flow. A 100-meter-long ramp extends gently from the east playground, linking key areas such as the cafeteria, performance hall, and basketball court. This network of paths is designed to manage the natural ebb and flow of people, dispersing dense movements efficiently while preserving a sense of openness. The interplay of dynamic movement and thoughtful circulation creates a vibrant, animated atmosphere that defines the building’s identity.
The structure’s grid-framed exterior serves as both an architectural and functional feature. This modular framework divides the large mass into approachable segments, unifying the diverse programs housed within while offering depth and dimensionality to the façade. It also incorporates external traffic routes and signage, enhancing the building’s usability and visual coherence. The simplicity of the grid contrasts with the lively circulation within, animating the space and transforming movement into an integral part of the architecture.
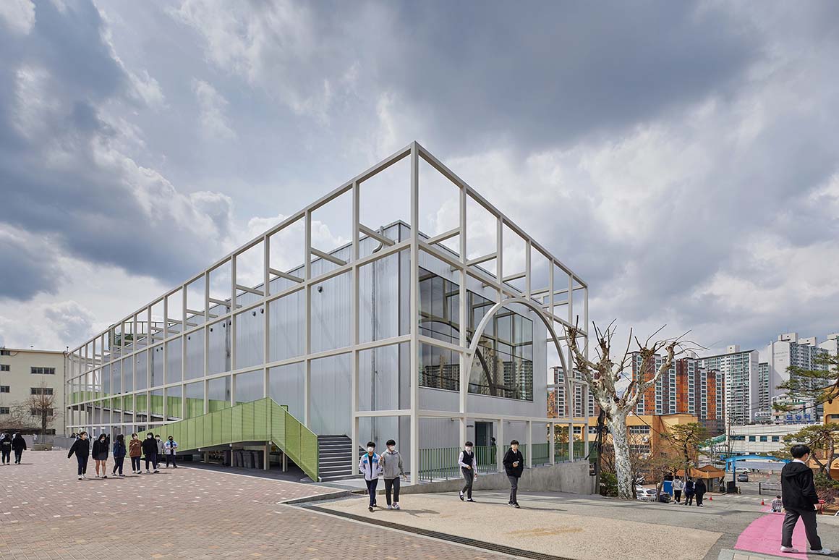
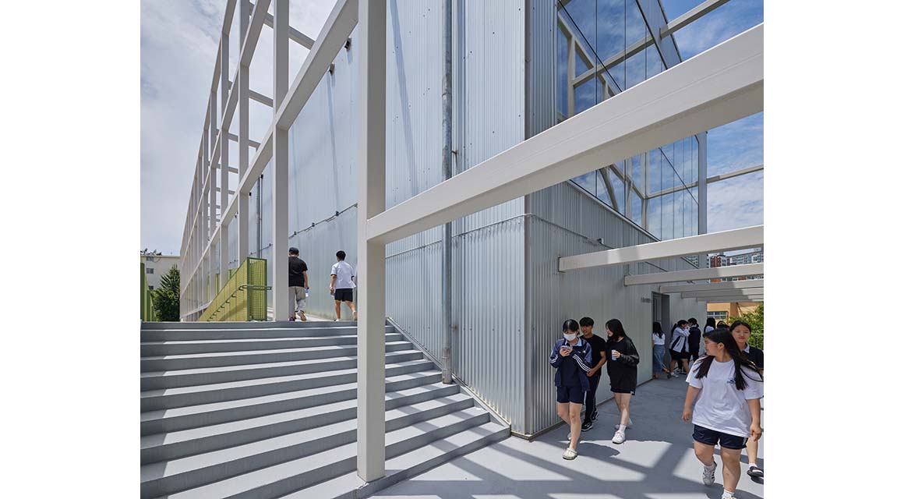

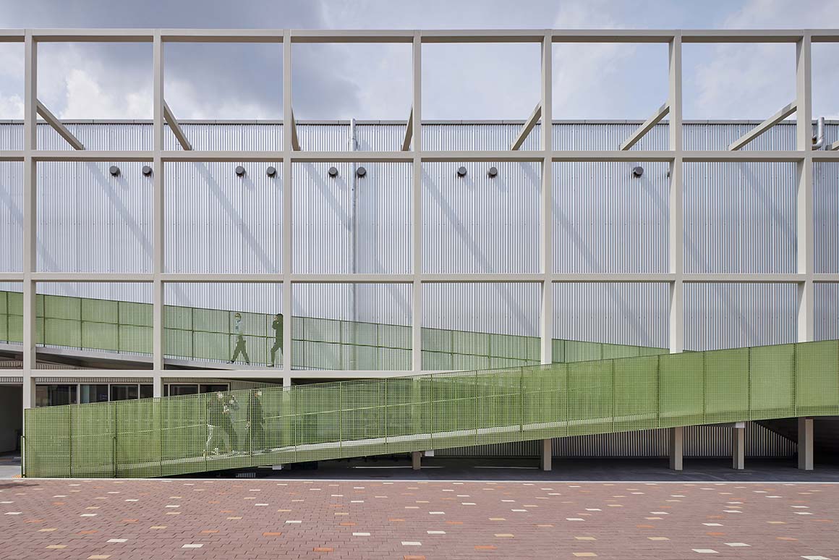
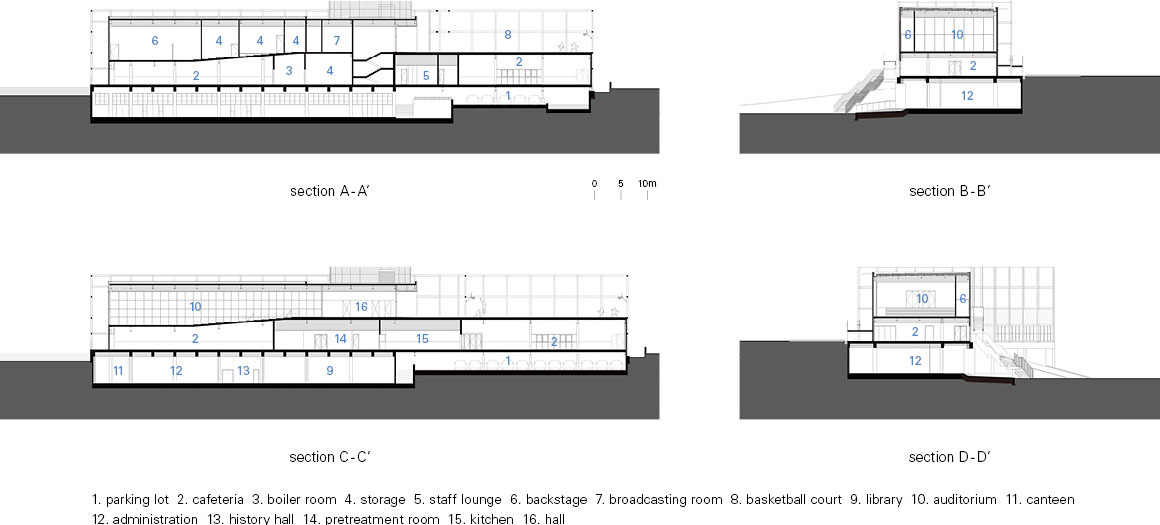
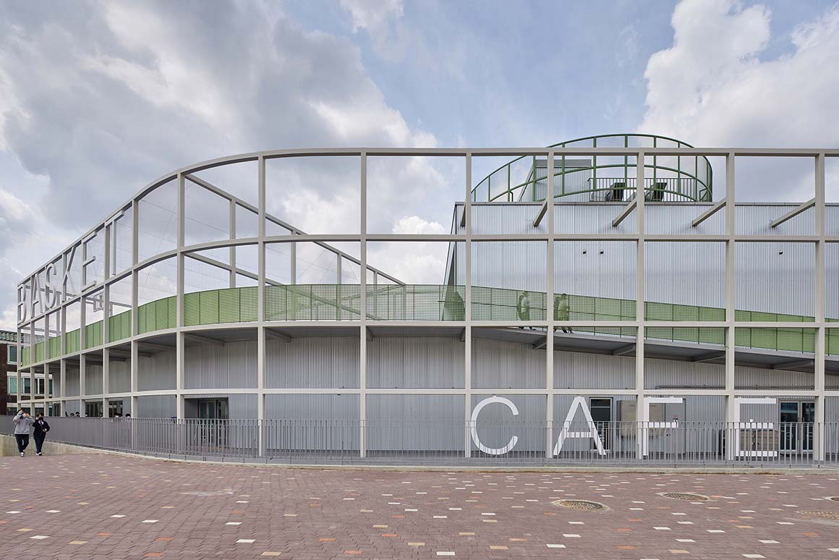
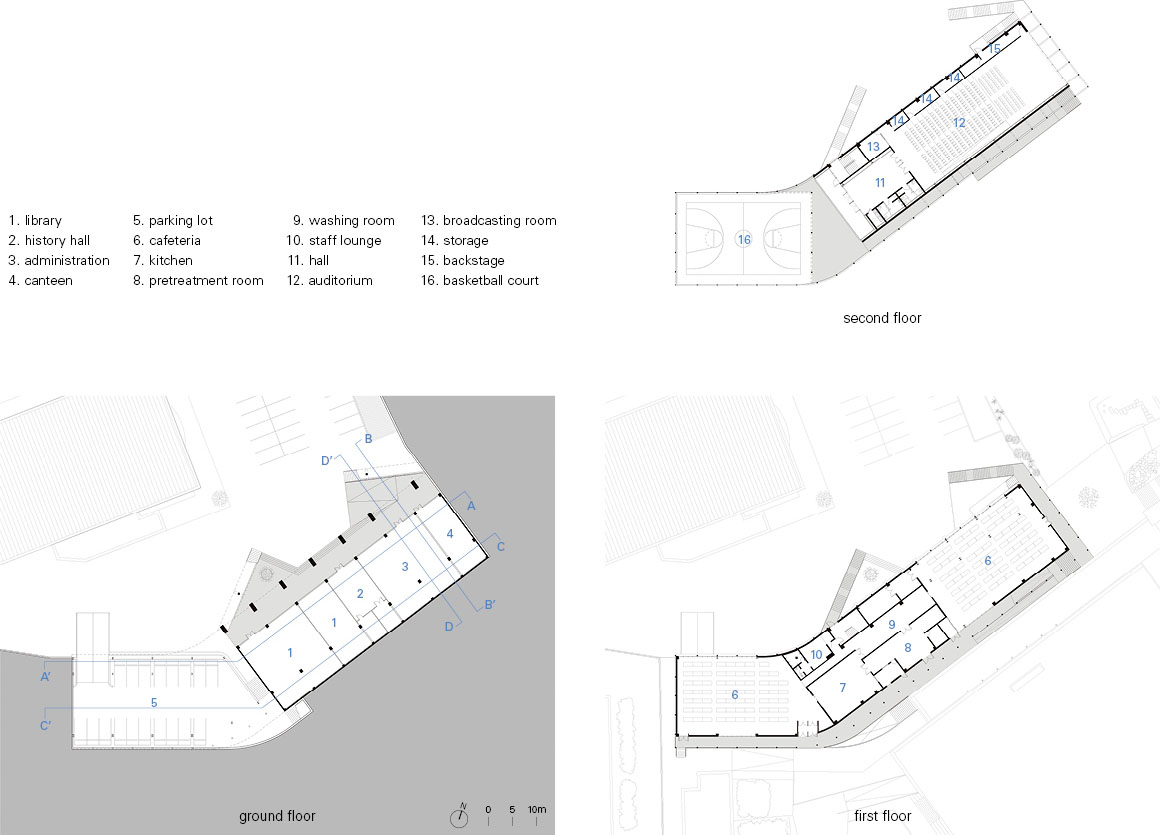
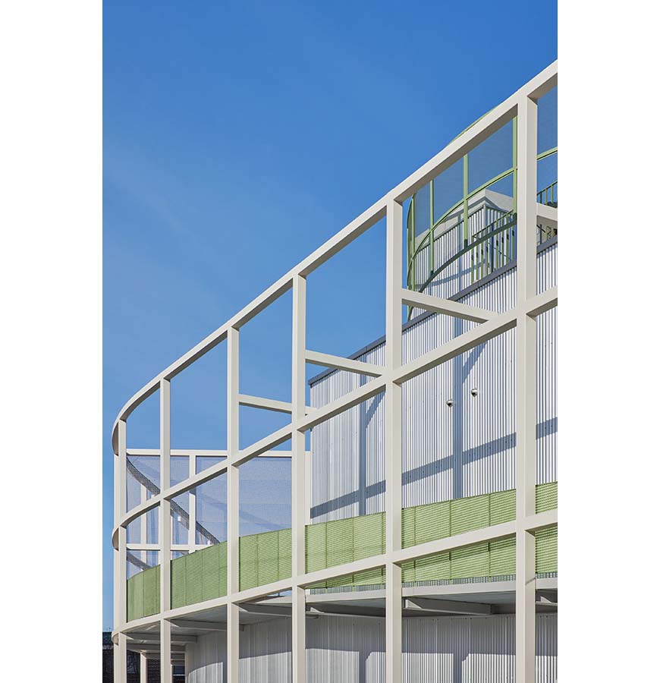
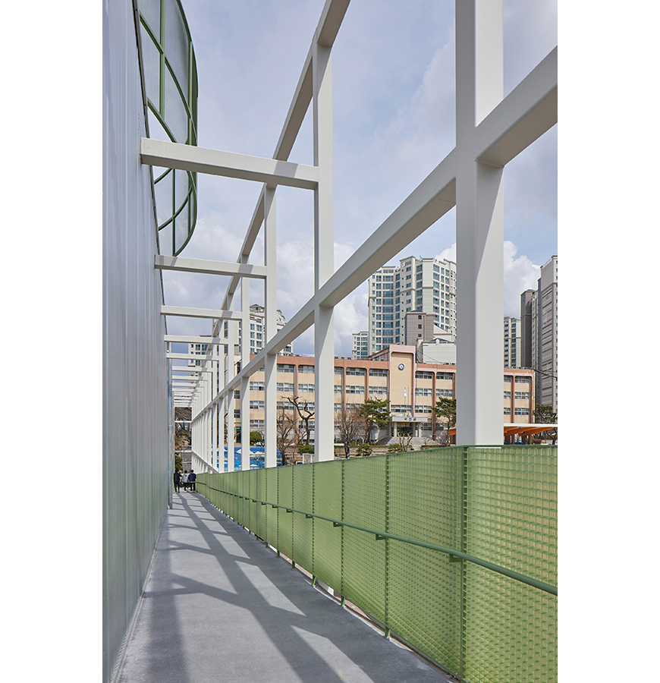
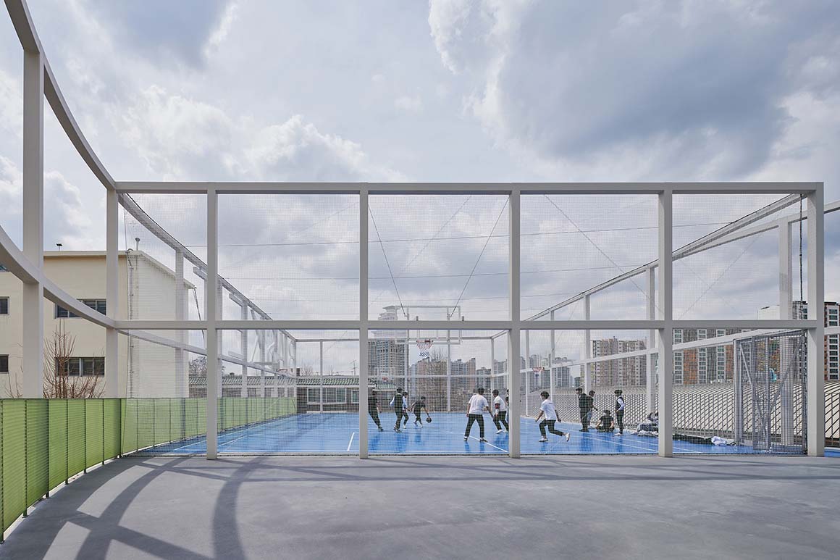
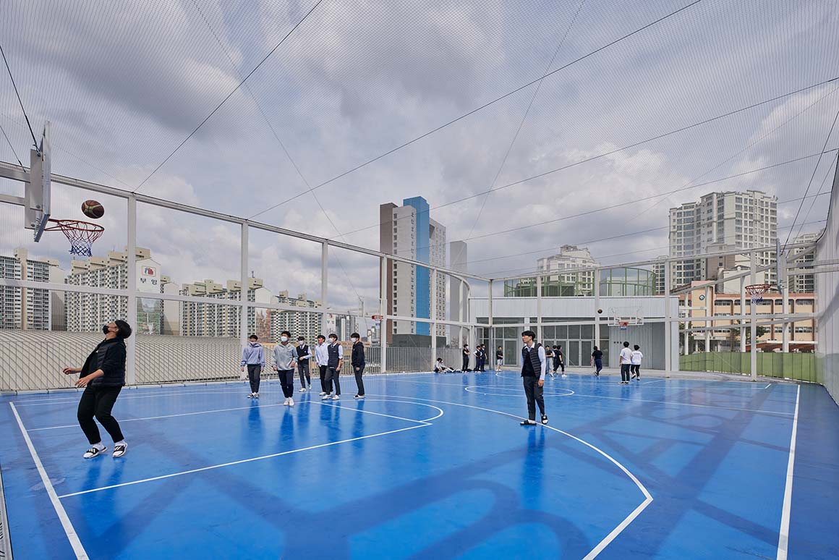
Eoullim-dong is more than a building; it is a reflection of Dongwha High School’s evolving history and its commitment to the future. By repurposing an existing structure and integrating it with the natural environment, the design creates a space that fosters interaction, learning, and community. Through its dynamic circulation, thoughtful reuse, and seamless connection to its surroundings, the complex serves as a vibrant core of activity, bridging the past and present while inviting the school community to engage, connect, and grow.

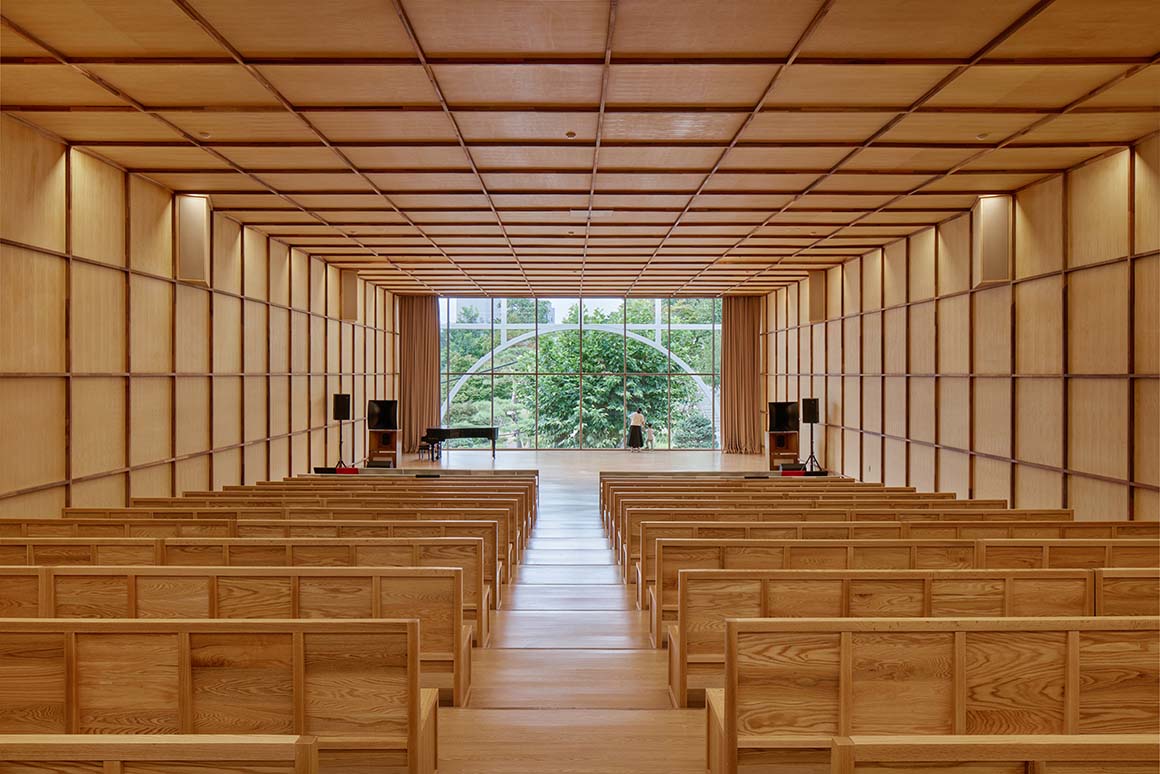
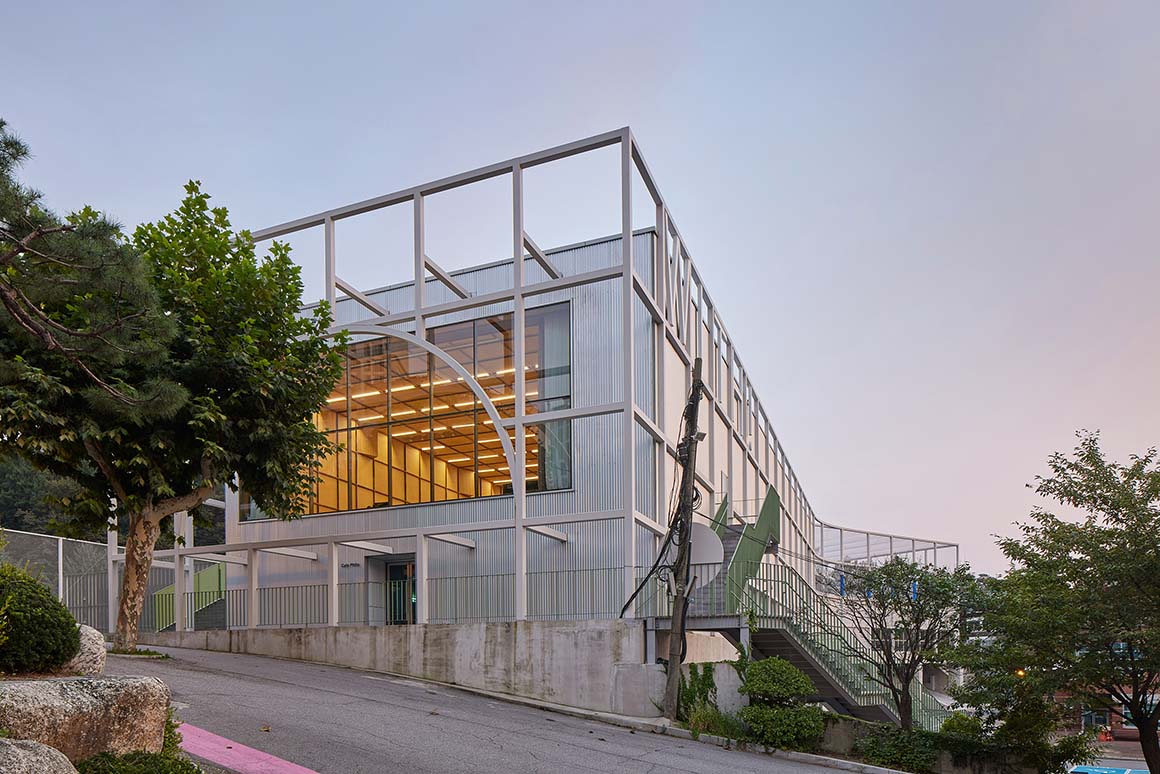
Project: D School Complex / Location: 434, Gyeongchun-ro, Namyangju-si, Gyeonggi-do, Republic of Korea / Architect: NAMELESS Architecture (Unchung Na, Sorae Yoo) / Project Team: Lee Jungho, Lee Changsoo, Gang Taekgyu, Park Jihoon / Contractor: Seo Kang Construction / Client: Donghwa High School / Use: Complex (Auditorium, Cafeteria, Basketball court, Office) / Site Area: 35,008m² / Bldg. Area: 7,262.17m² / Bldg. scale: three stories above ground / Exterior finishing: Corrugated Steel Sheet, Exposed concrete, FRP grating, Ash wood / Completion: 2022 / Photograph: ©Kyung Roh (courtesy of the architect)



































