A shelter built by stacking polygonal concrete structures
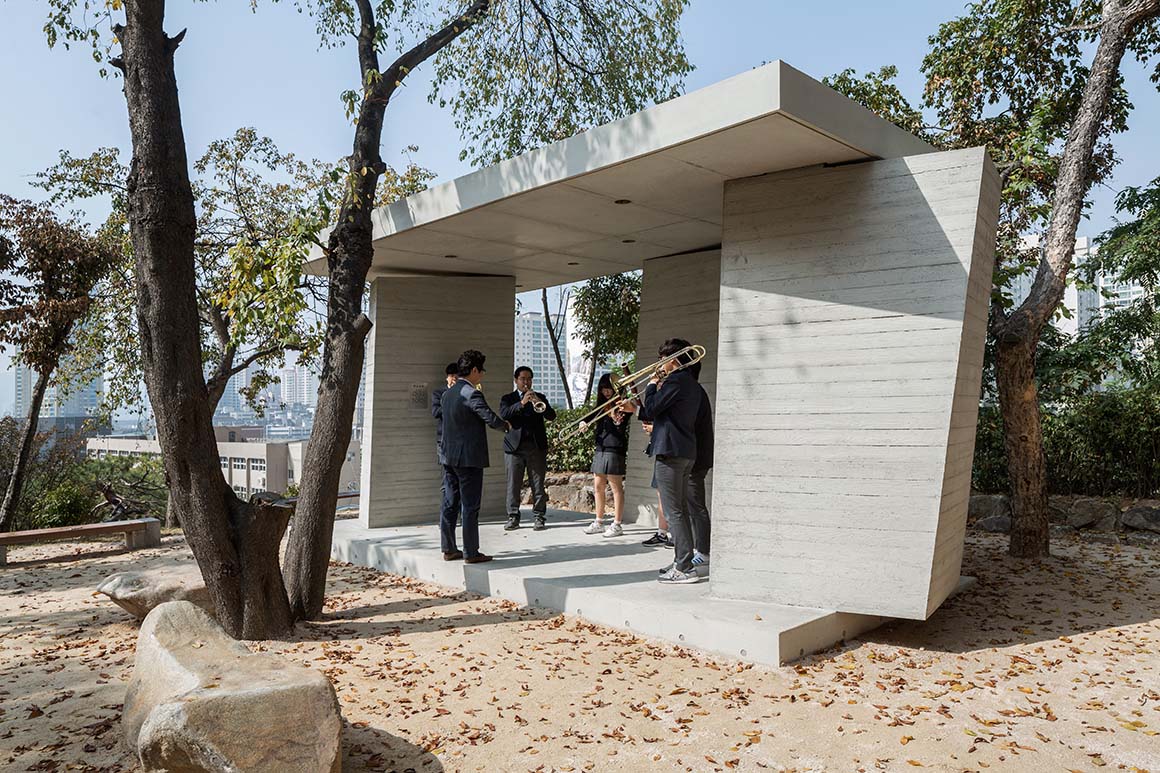
The pavilion, embodying incompleteness as an outdoor structure, achieves its completion through this very imperfection. Despite its temporary nature, its purpose is strikingly clear. Its accessibility to all underscores its public nature. Perhaps it is this openness that allows the pavilion to serve as a platform for endless experimentation—whether with materials, structures, forms, or designs. Each project evolves into a unique story written in the language of architecture.
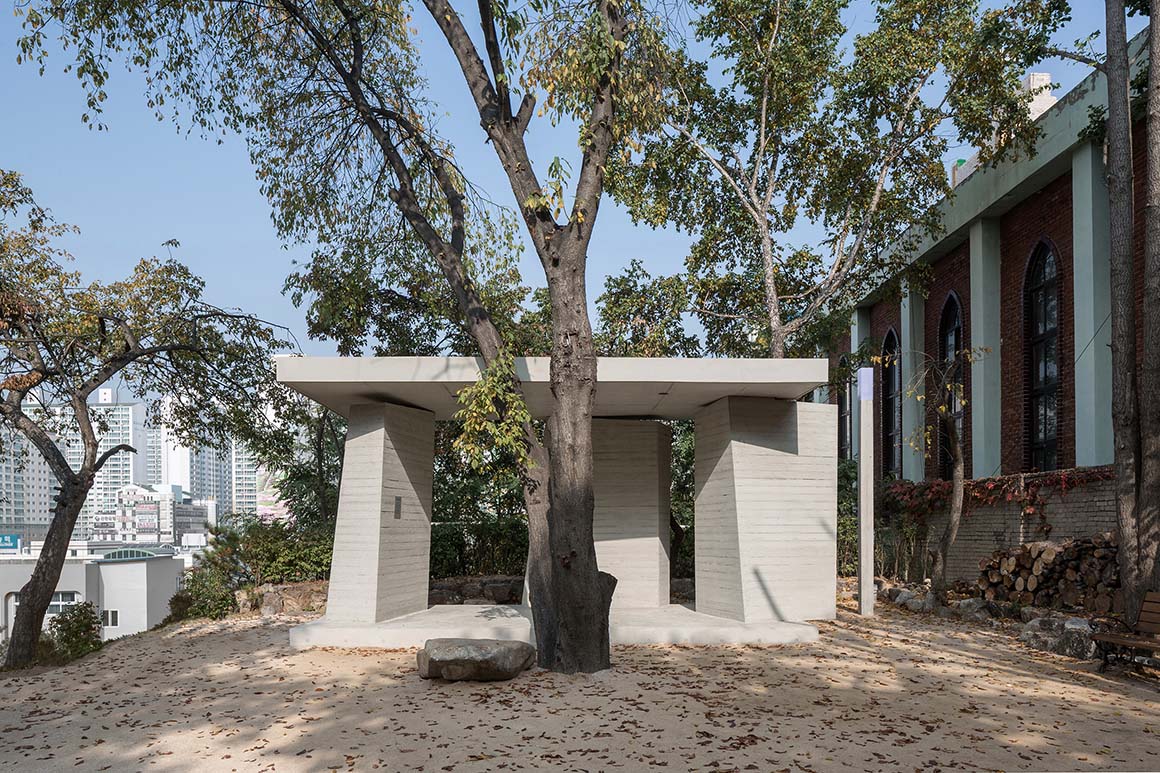
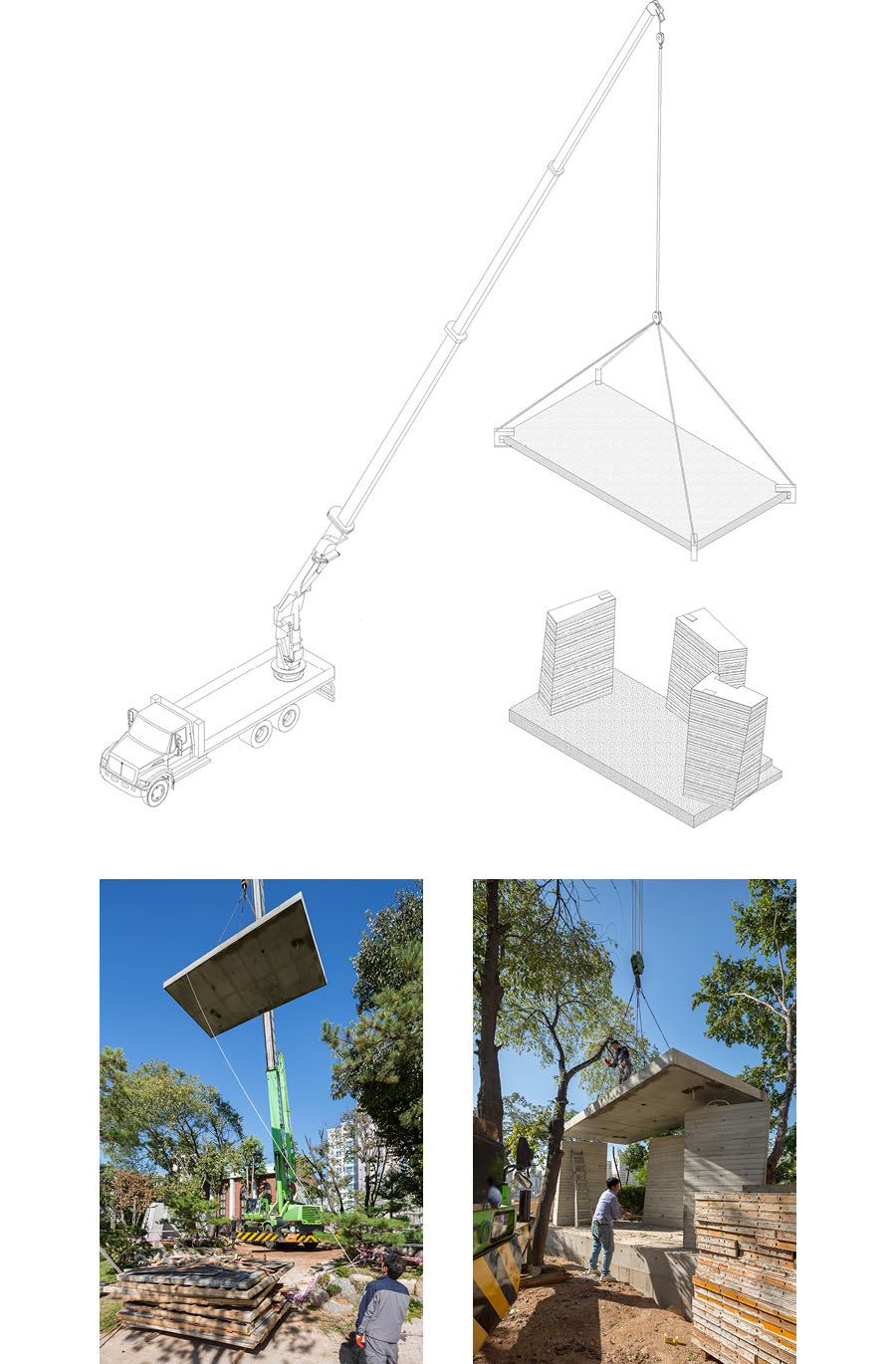
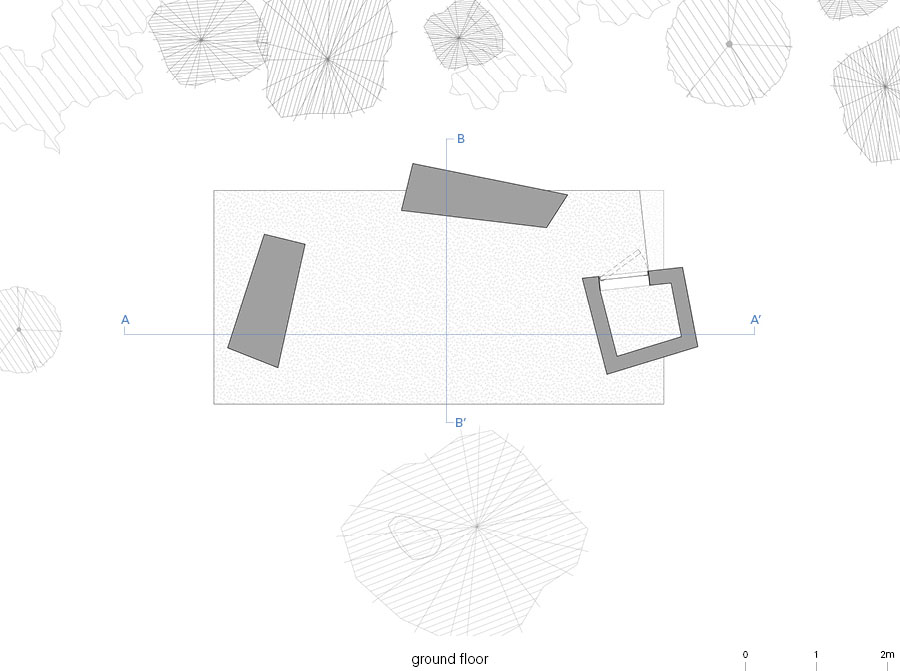
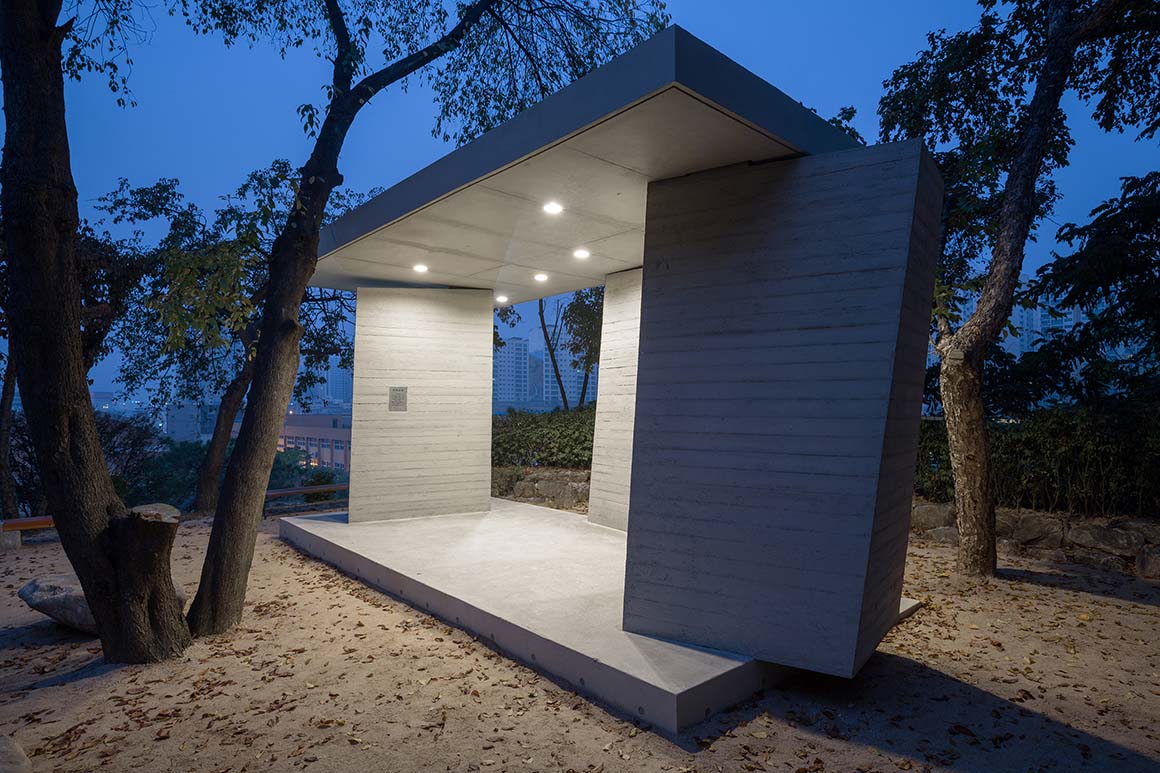
Located on the hill of Gwangju Donghwa High School, D Pavilion serves as a small retreat and outdoor stage for students. Nestled among old trees and rocks, the pavilion harmoniously preserves the surrounding environment. Its form, resembling stacked stones, provides a space where students can gather freely, converse, and enjoy moments of leisure—just as the architect envisioned.
Vertical, polygonal structures support the flat roof. The interwoven concrete elements shape an open space, with the interior of one thick vertical support serving as a storage area for equipment. A subtle gap between the flat concrete roof and the vertical members reveals its construction method: lifted and placed rather than poured as a monolithic form.
This pavilion invites speculation about the architect‘s thought process: how the stones meet, their relationship to their placement, and the envisioned space and story. The architect remarks that the pavilion’s imperfection is its potential, a medium for architectural experimentation expressed through their unique language.
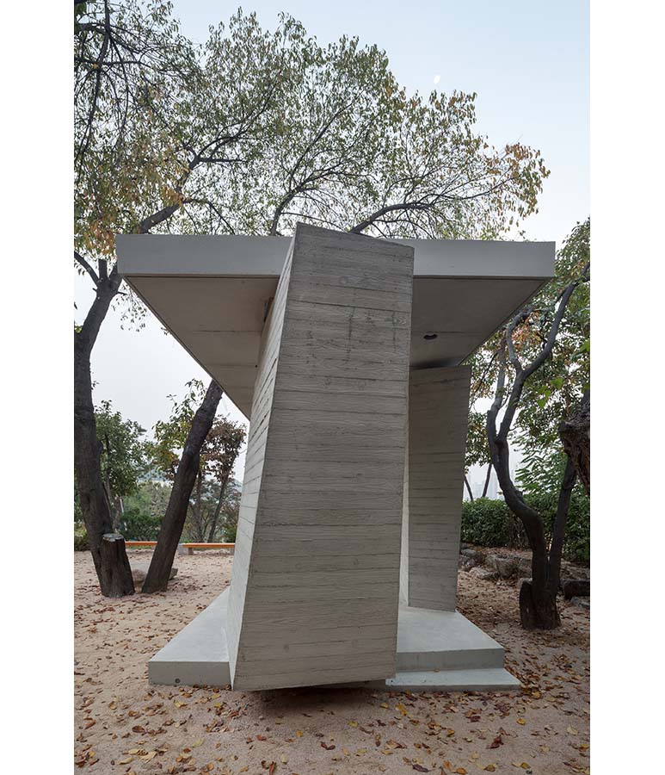

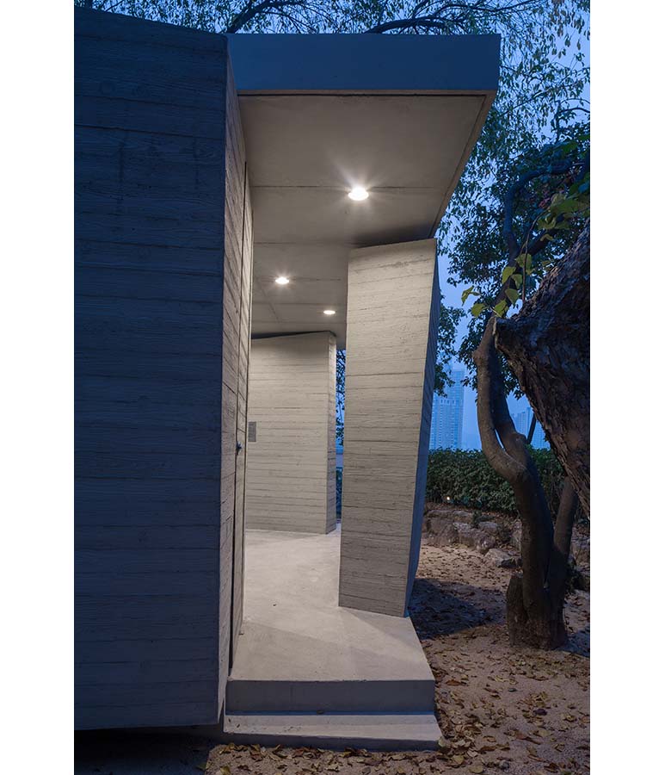
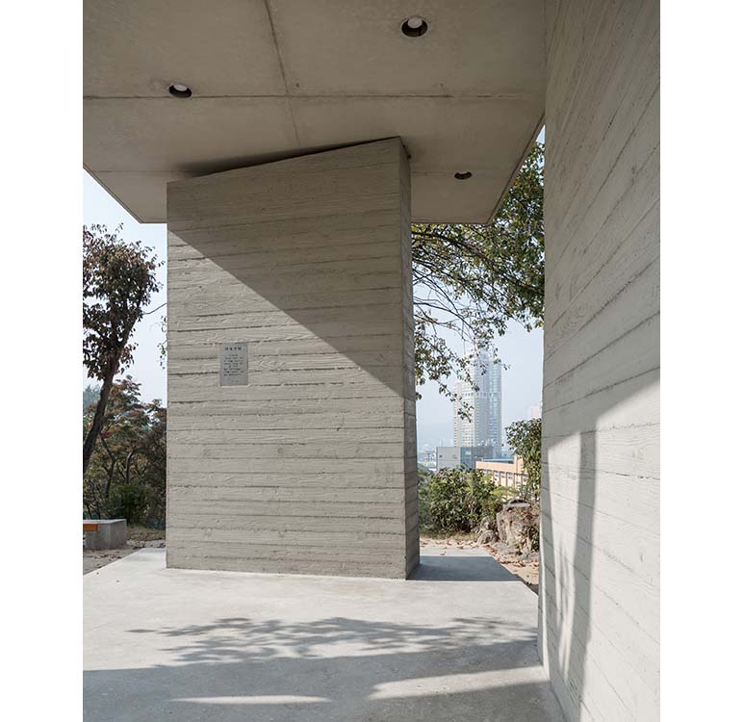
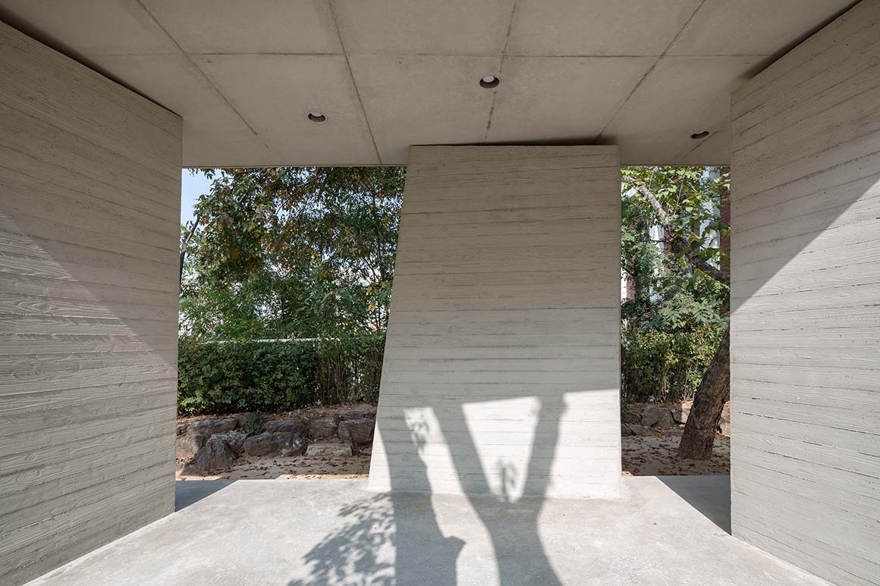
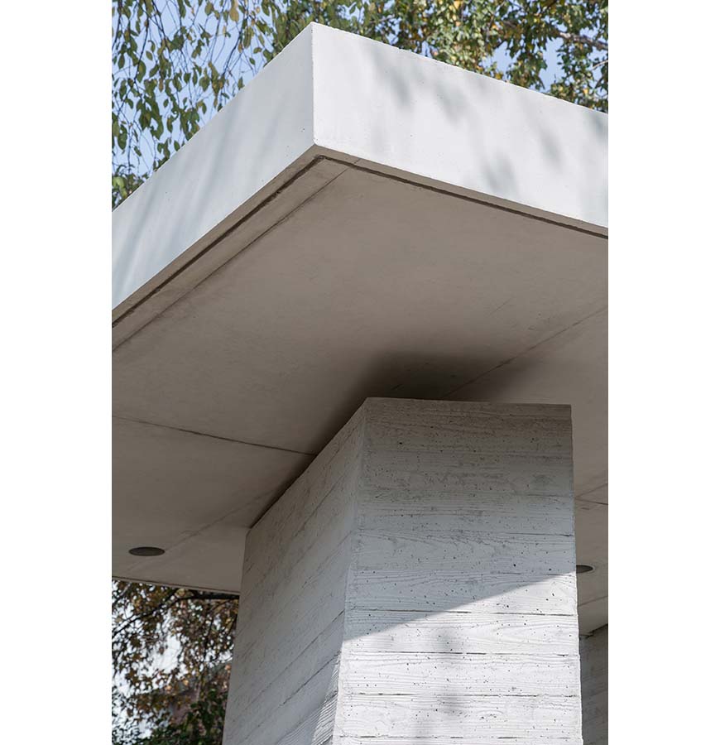
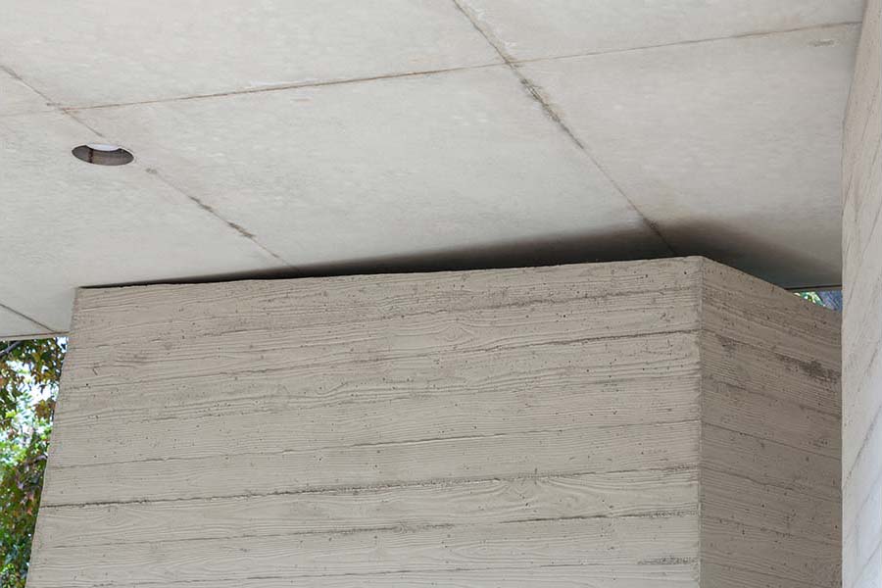

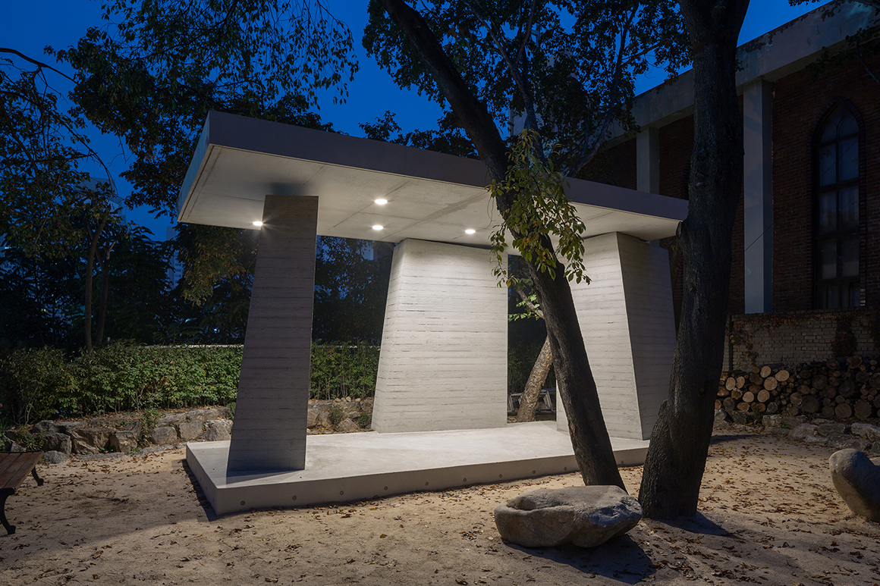
Project: D Pavilion / Location: 434, Gyeongchun-ro, Namyangju-si, Gyeonggi-do / Architect: NAMELESS Architecture (Unchung Na, Sorae Yoo) / Project Team: Lee Jungho, Lee Changsoo / Contractor: Sangbum Park / Structural engineer: Teokujo / Client: Donghwa High School / Use: Pavilion, Open air stage / Site area: 35,008m² / Bldg. Area: 18.90m² / Scale: 6.3mx3.0mxH3.6m / Exterior Finishing: Precast concrete, polished concrete / Completion: 2016 / Photograph: ©Kyung Roh (courtesy of the architect)



































