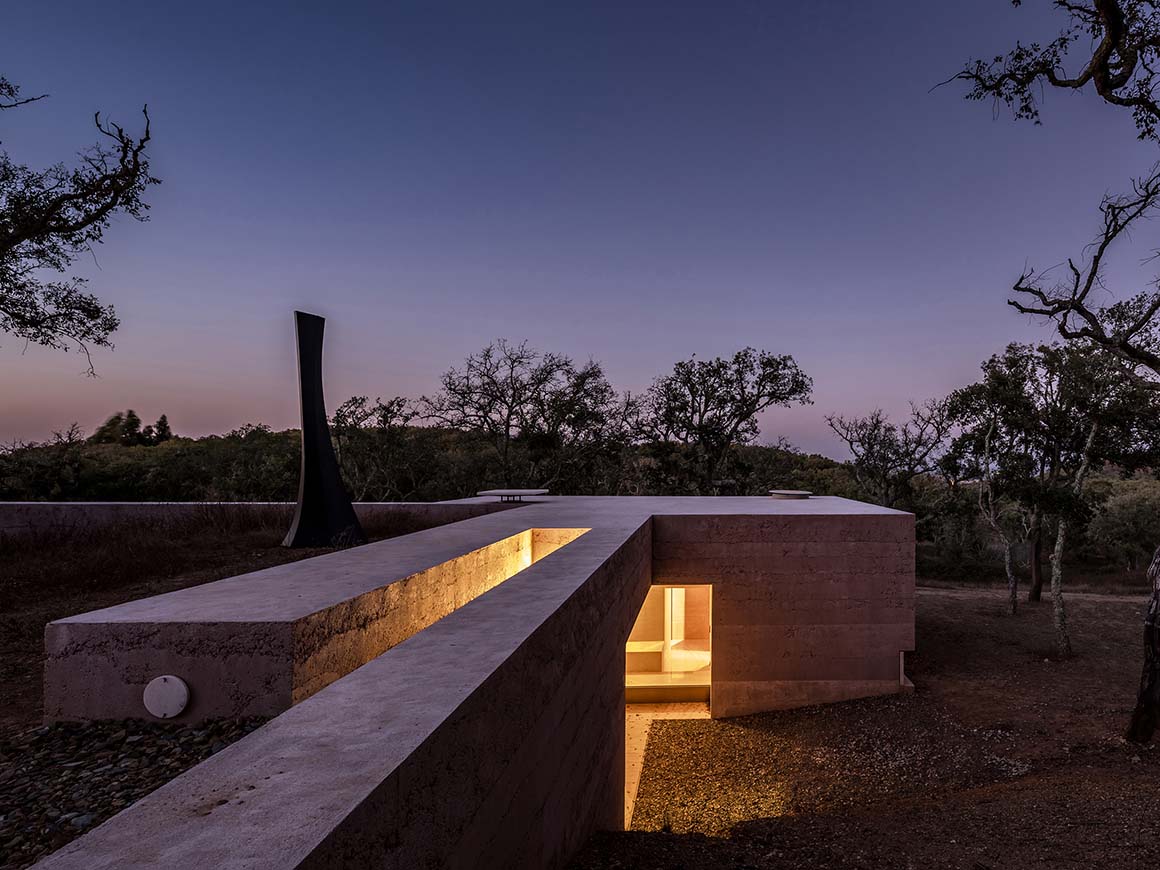Nestled in the slope
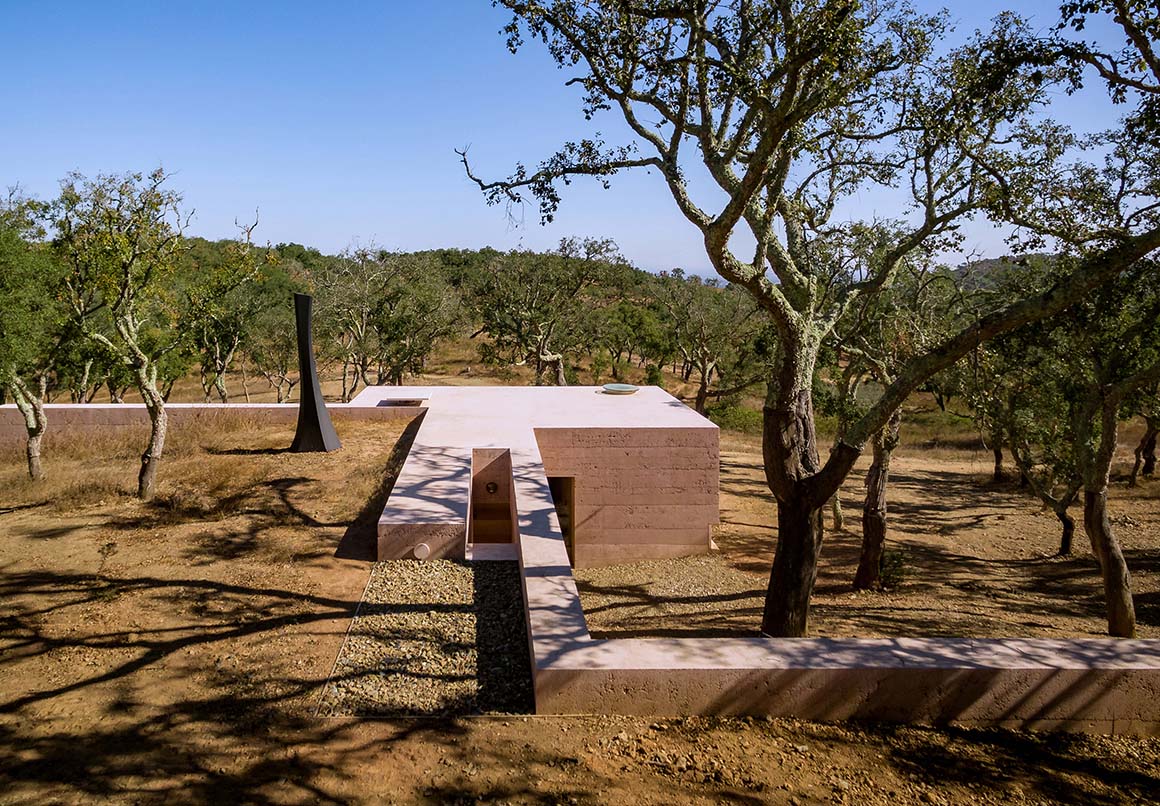
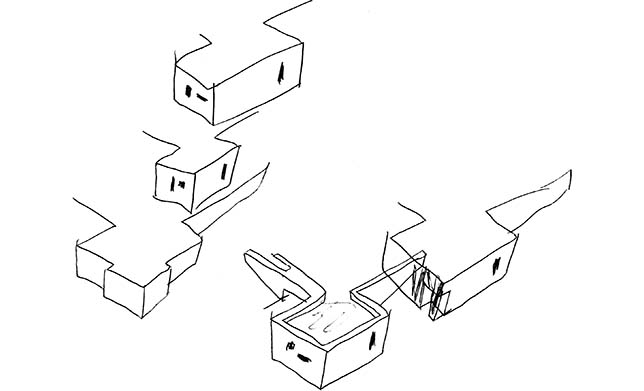
Cottage House is located in Grândola, southern Portugal, and is part of a group of four elements along with a garage, main house and swimming pool. All of these are located in very distinct parts of the plot in order to guarantee and maximize their integration with the surrounding area.
In this region, the properties are often large, and together they form a wonderful collection alongside protected stone pines, olive and cork trees. The land is beautiful and peaceful, with slight topographic undulations, enabling a view of the Atlantic Ocean from the highest spots.
“Most of this project was a discovery” say architects Atelier 1111. “We did not start with a predefined form or image: we were always in between fusion and imposition. Inside, we wanted to take advantage of the light variations, the movement of the trees and even their smell, feeling the landscape through the different seasons of the year.”
Cottage House is composed of an entrance porch, a living/kitchen area, two bedrooms, a bathroom, a storeroom, and an informal terrace.
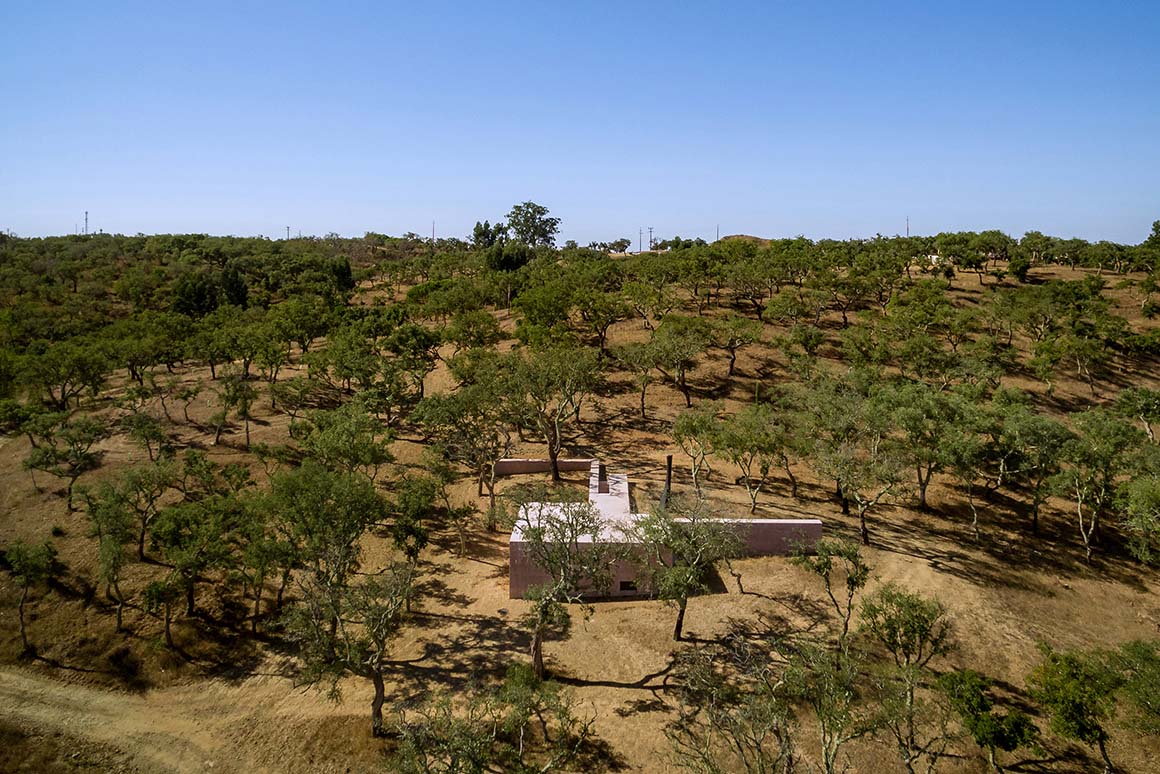


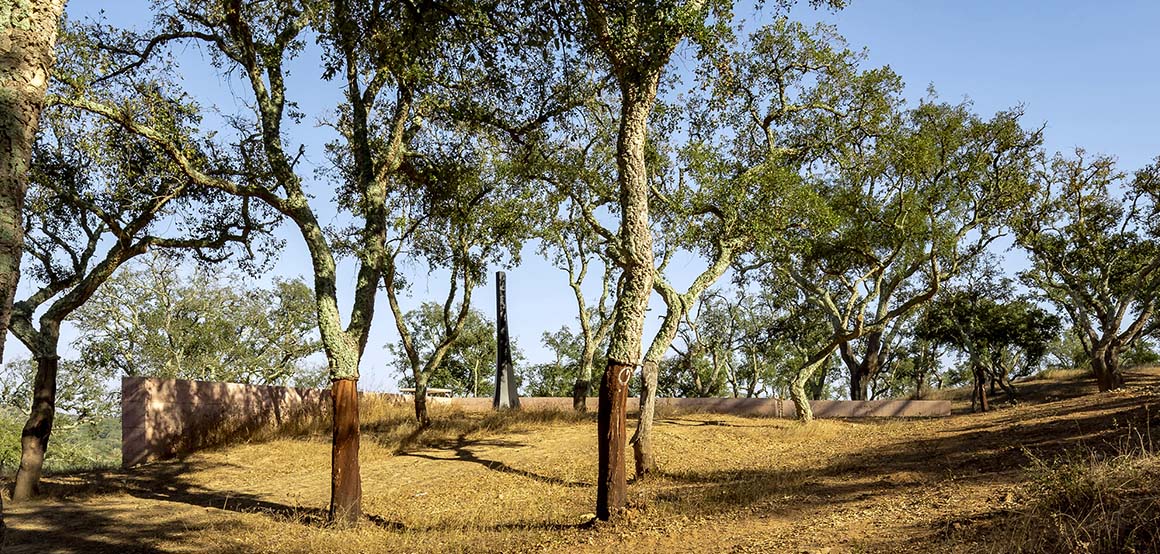

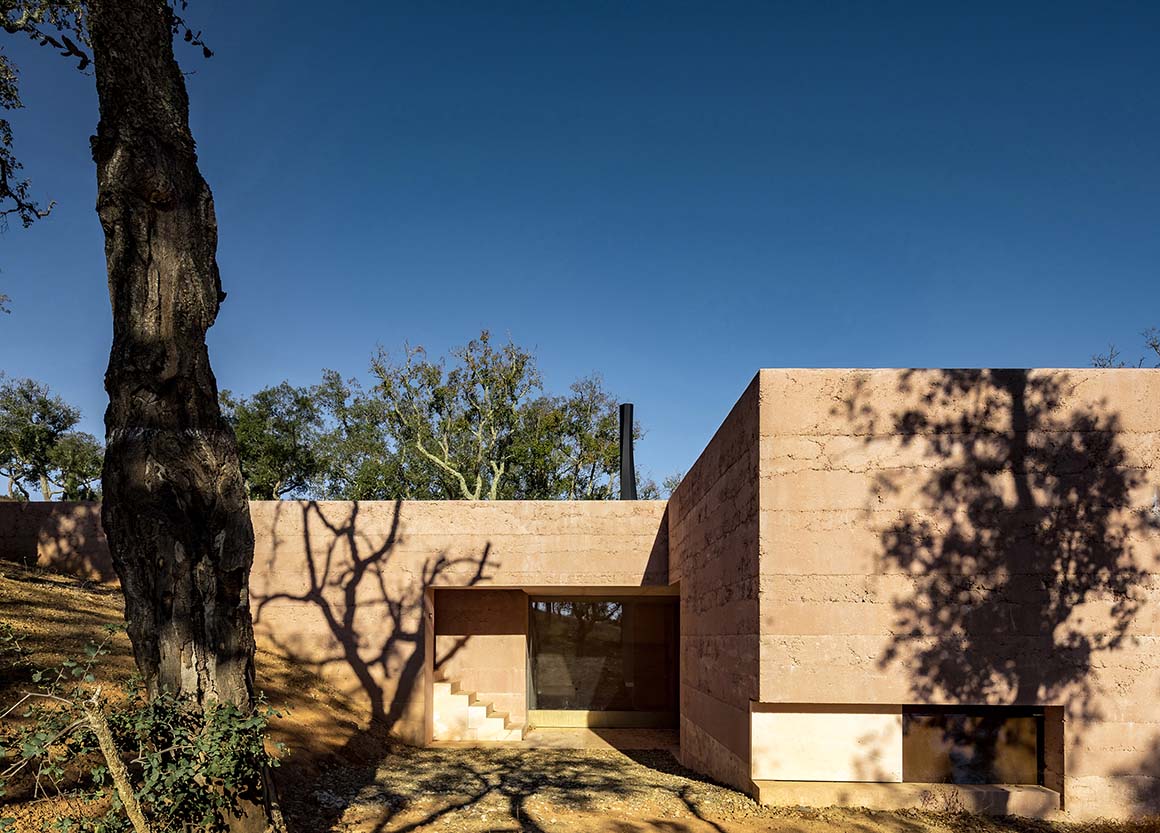
The house allows for a double first impression: on one hand there appears to be a visible volume, where the access is made, and on the other hand, it seems to be merely a low wall surrounding trees. These existing trees helped the architects to define and measure, in a more rigorous way, the criteria for positioning the building.
The interior walls and ceilings continue through to the outside space: when the windows are completely open, the interior space grows and the limits are redefined. Although there are texture variations, the materials, inside and outside, are exactly the same – solid materials with a remarkable thickness and weight.
Thermal comfort was one of the biggest concerns, especially in the summer, because it is a region with high temperatures. Due to a green-roof and considerably thick walls, mechanical systems were avoided.
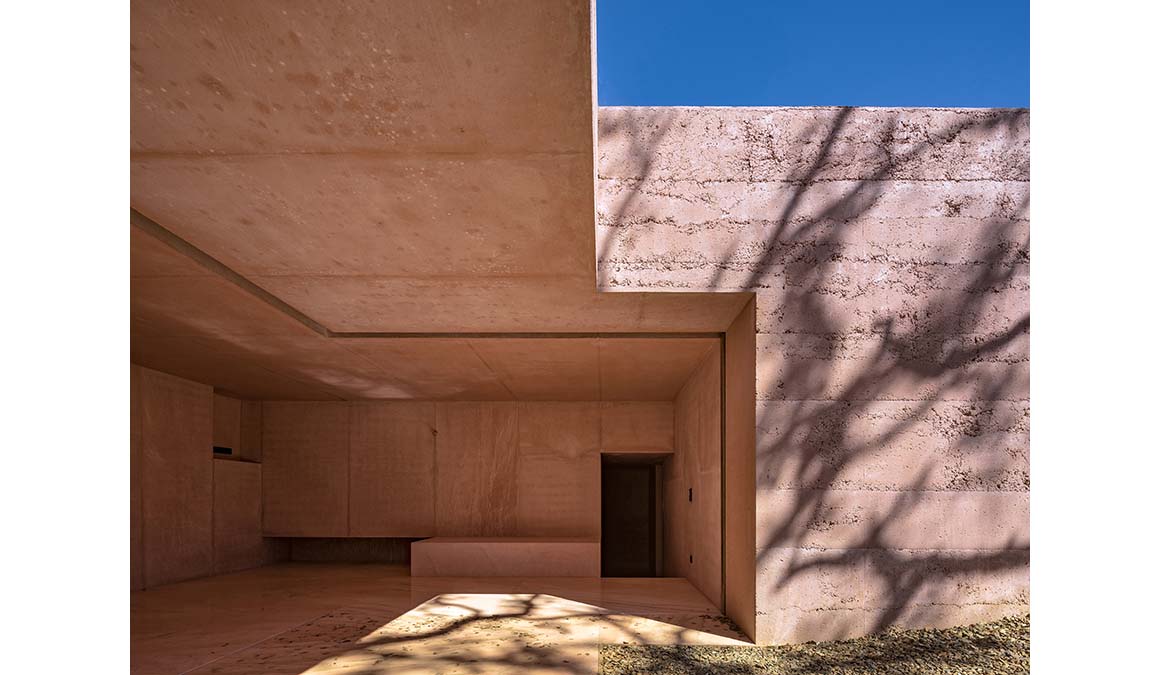
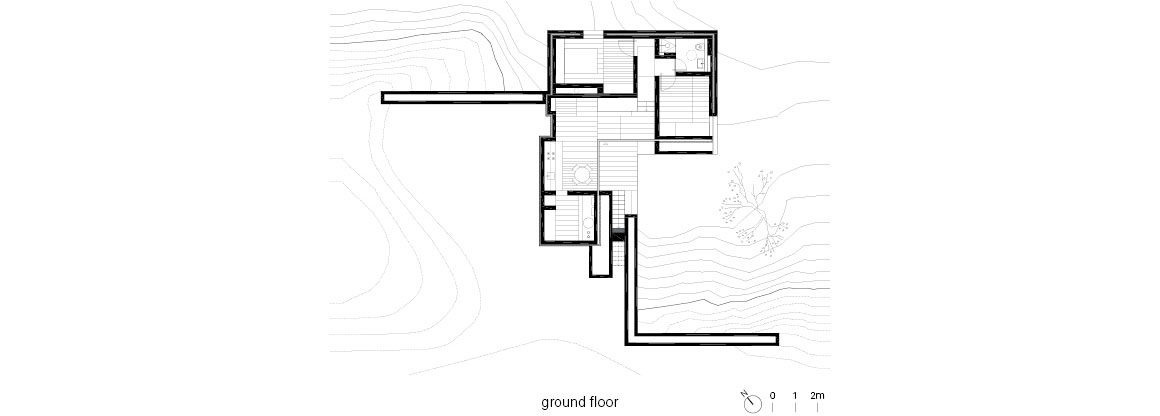
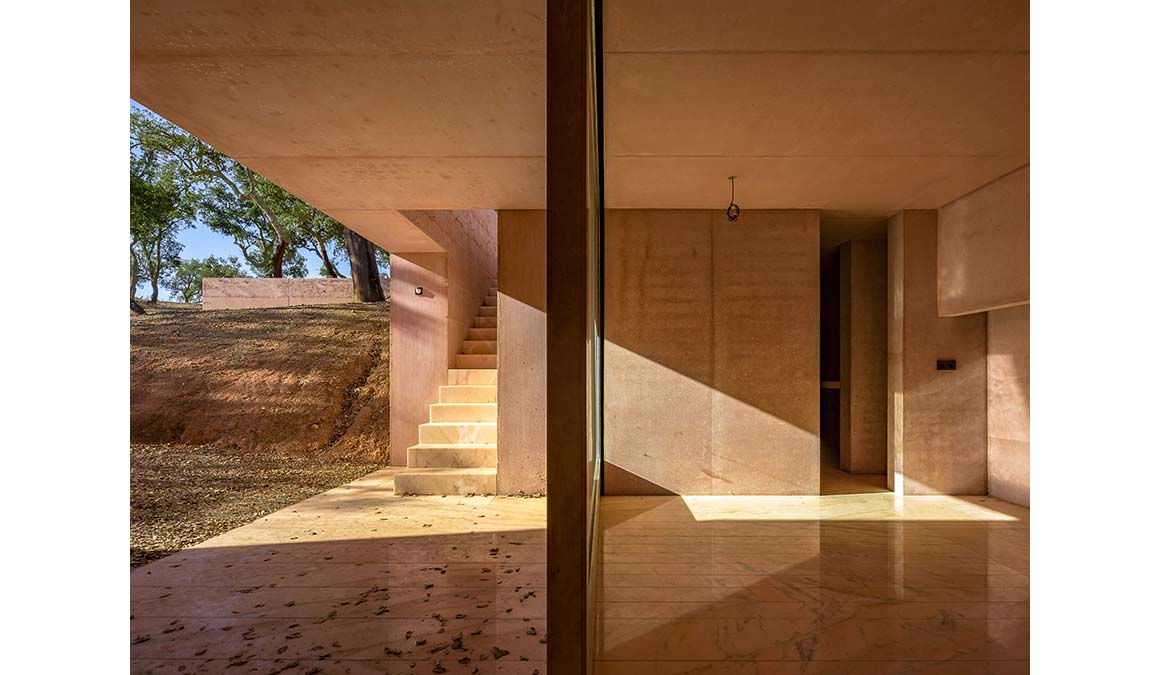
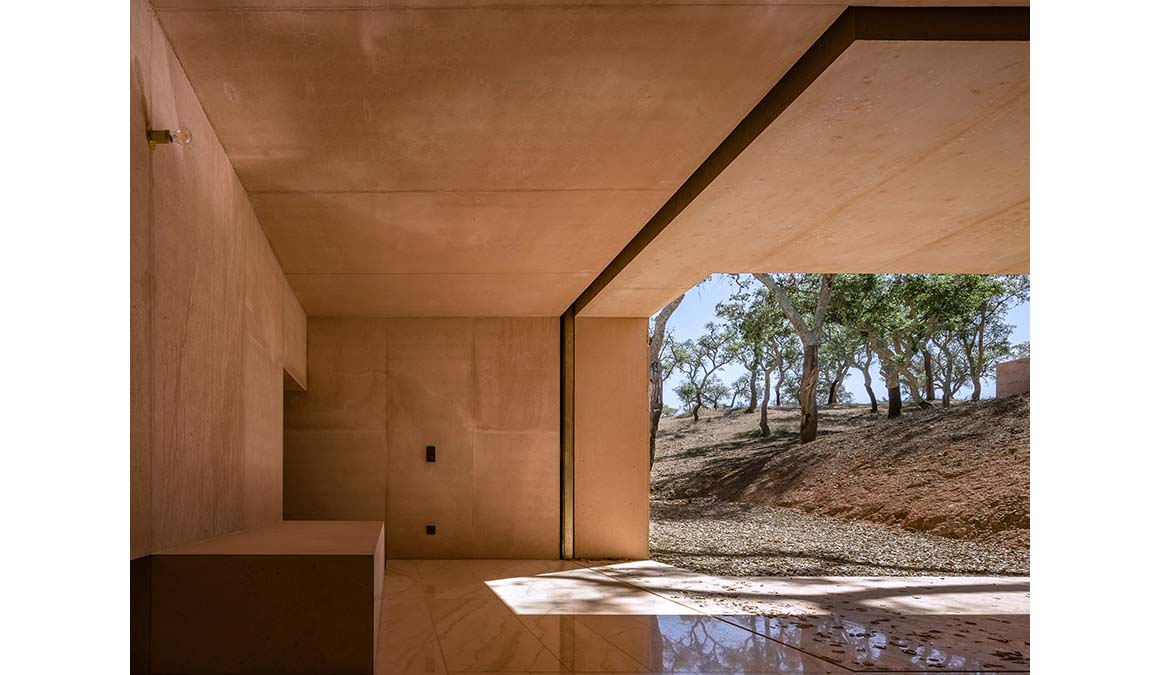


Concrete was used in walls and ceilings, local marble on the floor, bronze for external frames and brass in interior doors. A polished concrete for interior spaces, and a textured, rammed, concrete for the exterior were chosen.
This choice of concrete comes from the architects’ interest in vernacular techniques of earthen architecture (rammed earth was common in Alentejo) and for the subtle relationship it has with the surrounding cork trees, whose textured trunks become smoother when cork is removed.
The architects tried to make simple spaces which retain their essence. The materials might express a certain roughness, but this is eventually compensated for by the other elements. The effect of shadow on the apparent thickness of the building, which occurs in transition moments, was of special interest to the architects of this project.
Project: Cottage House / Location: Grandola, Portugal / Architect: ATELIER 1111 – Camilo Rebelo, Cristina Chicau and Patricio Guedes / Partner, sculptor: Rui Chafes / Collaborators: Carlota Amorim, Catarina Machado, Mariana Barreira, Sara Ruas, Rui Roncha / Engineering-structure: GOP. Jorge Nunes da Silva, Raquel Dias, Edgar Quelhas Lima / Engineering-hydraulic: GOP. Raquel Fernandes / Engineering-electrical: GPIC. Alexandre Martins, Fernando Aires, Hélder Morgardo / Engineering-mechanical: GET. Raul Bessa, Telmo Mesquita, Ricardo Carreto / Engineering-acoustics: InAcoustics. Octávio Inácio / Construction company: Matriz Sociedade de Construções . Fernando Dias / Construction manager: Filipe Queiroz / Construction-marble: Mármores e Granitos A. Sousa / Construction-wood: SPSS. José Simões / Construction-metal: Ebinox. Ricardo Fernandes / Client: Olivier Jacout / Property area: 146,200m² / Gross floor area: 130m² / Project: 2013.9~2018.9 / Construction: 2015.4~2018.11 / Photograph: ©Nuno Pinto (courtesy of the architect)
