Composition of masses scattered across a steep slope
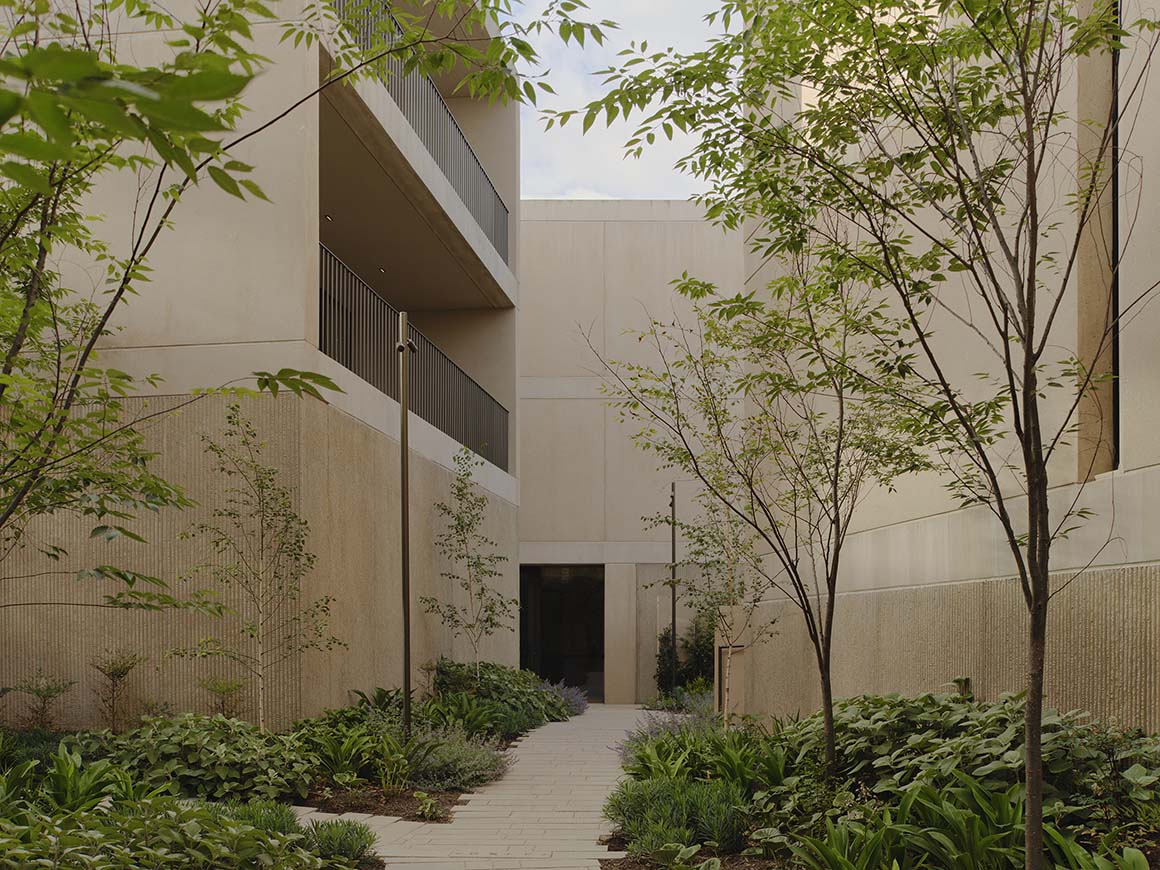
Located in South Yarra, Melbourne, Como sits on a distinctive 26m slope overlooking the Yarra River. Buildings placed along this steep terrain are interwoven in a terraced formation. Como Terraces Residence is a multi-building complex composed of eight structures. Rather than forming a single monolithic block, the buildings flow with the slope, standing as individual masses dispersed to capture views in every direction.
Set within the Como Hill precinct, the project draws inspiration from early 20th-century apartment buildings in the area. These buildings used stairways to navigate the terrain naturally, creating a pedestrian-friendly scale within their large forms. This contextual reference is reflected in the central stairway that follows the descending landscape, introducing spatial variation for passersby and connecting the site back to the river. The three-storey volumes shift and rotate along the slope, maximizing open views and natural light. The spaces in between form narrow laneways and communal gardens that link the buildings together. These outdoor areas are sheltered from wind, sun, and city noise, offering a calm atmosphere that fosters community and interaction among residents and visitors. Native plant species from the river ecosystem populate the landscape throughout the site.
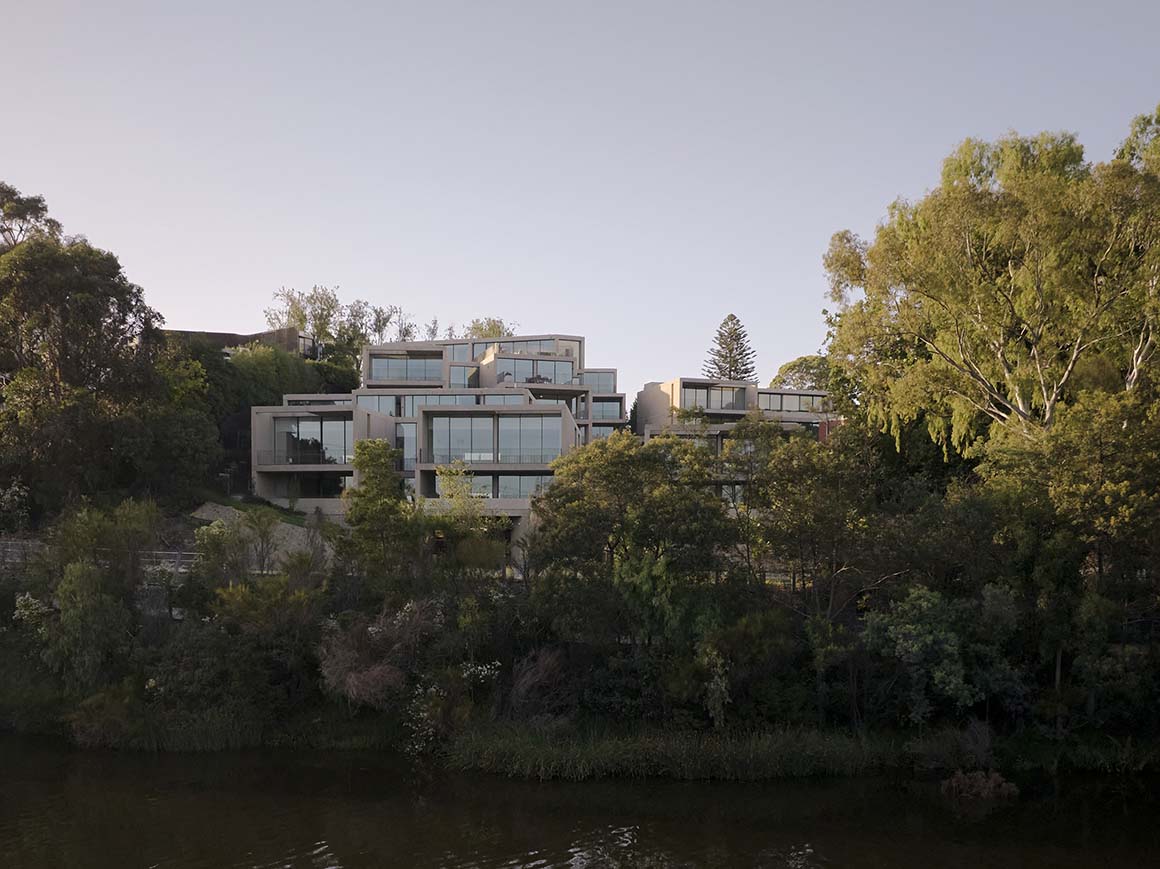
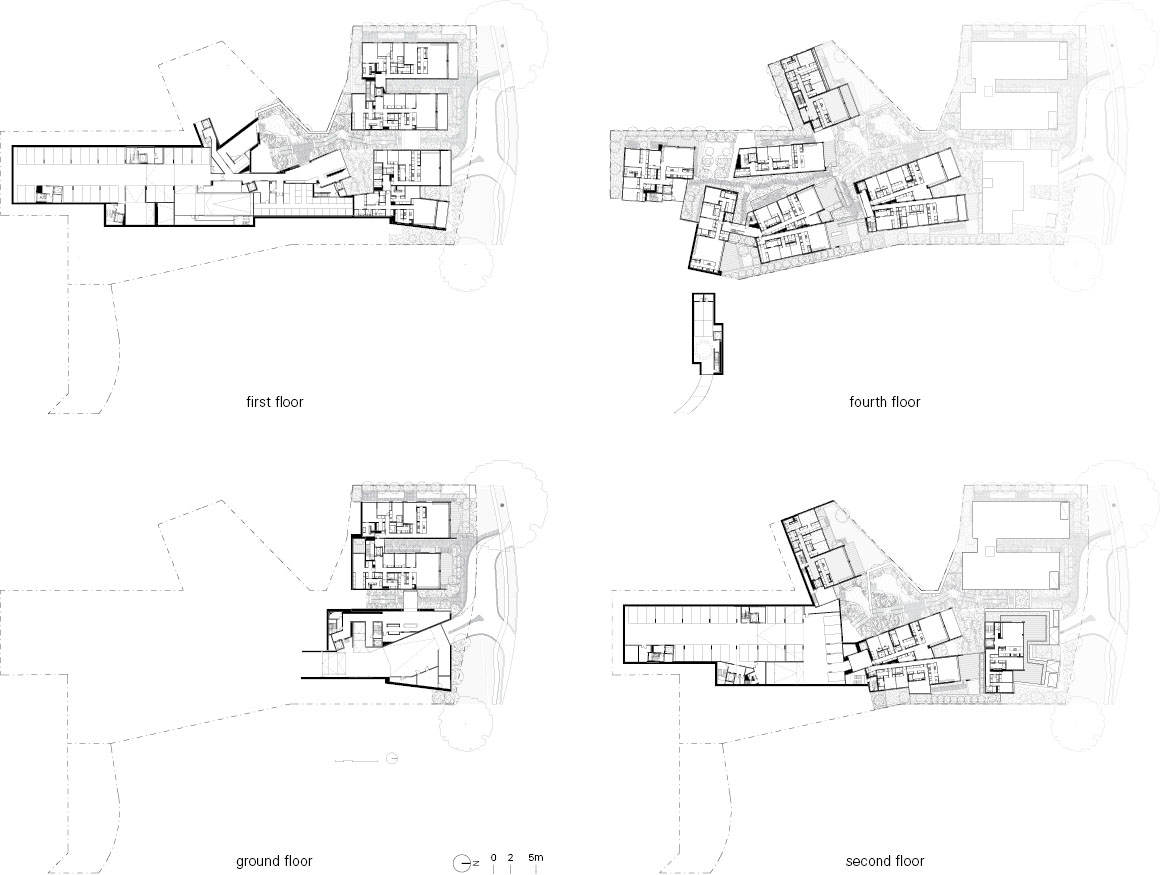
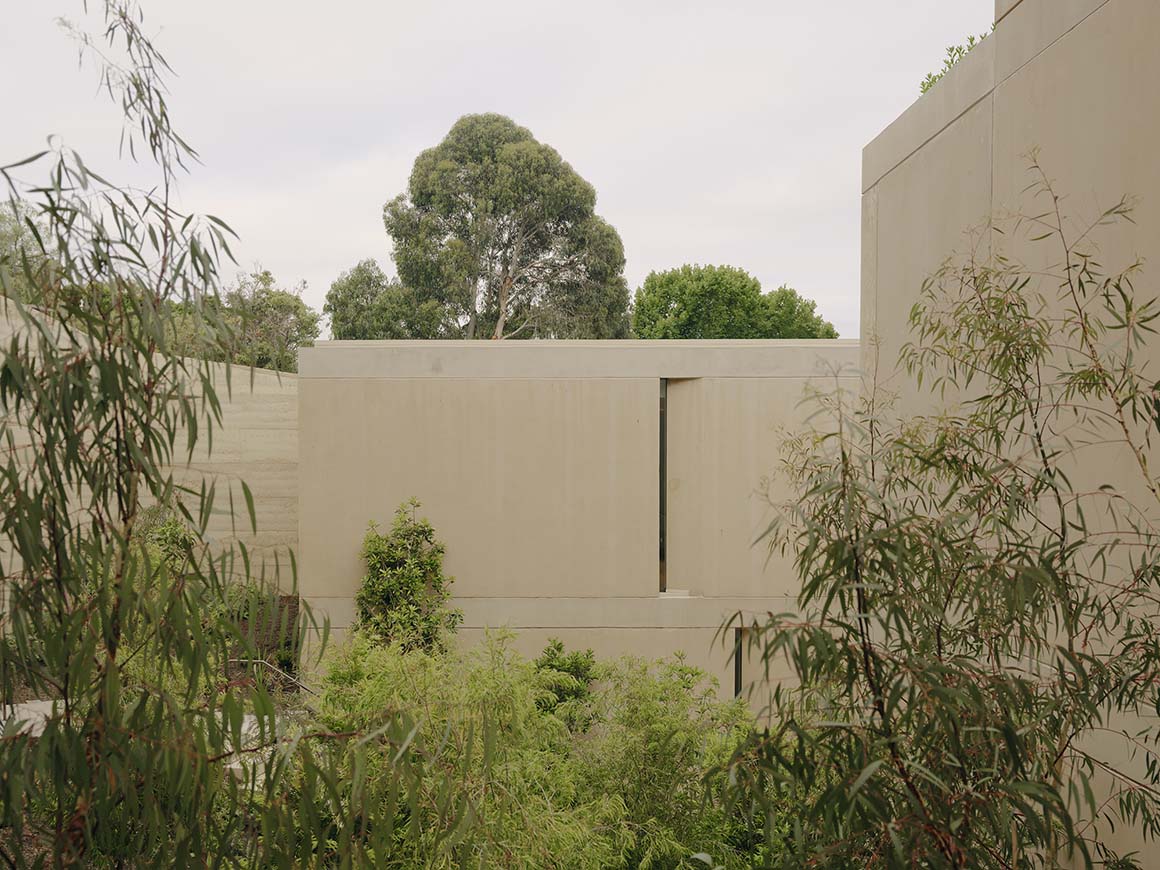
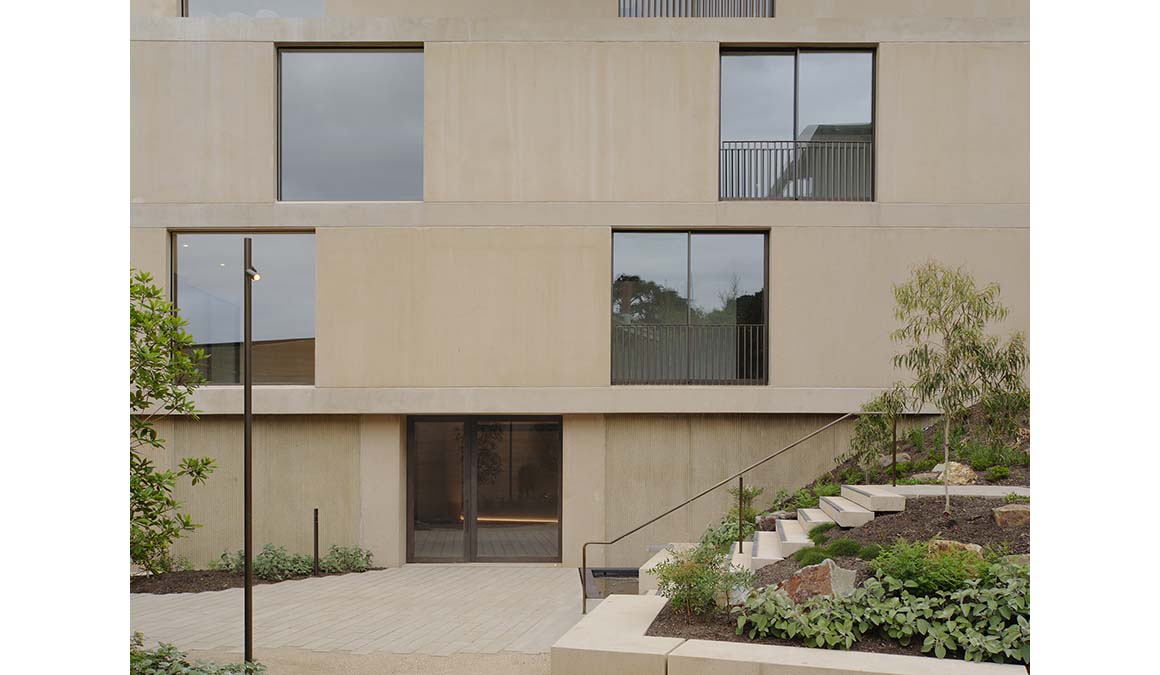
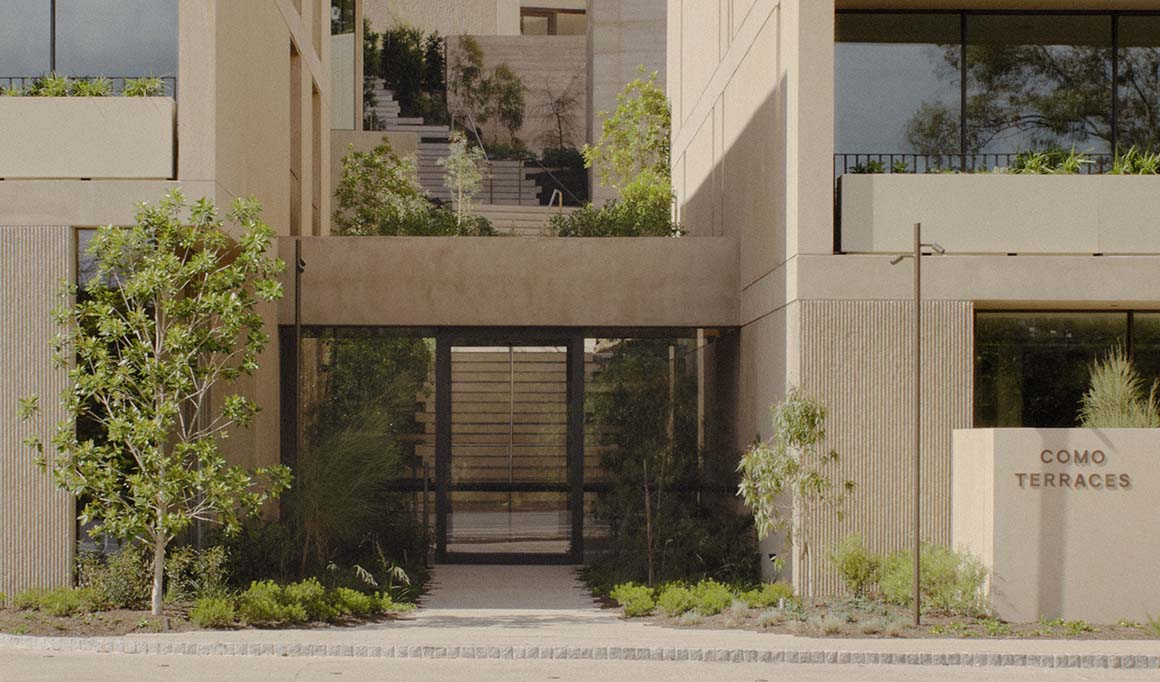
The overall layout of the eight buildings follows the terrain, solar orientation, and key viewpoints. Each structure is deliberately placed in response to site conditions: buildings at the lower level align orthogonally to the river bend, while those above are angled to secure broader views and control sightlines toward neighbouring structures. By following the natural contours, the arrangement minimizes visual intrusion both within the complex and with surrounding properties.
The material palette—rammed earth, travertine, timber, and sandblasted concrete—evokes a sense of calm, rationality, and warmth. In the shared spaces, a restrained design approach allows the inherent textures of these materials to stand out. Within the residences, this combination provides a subtle backdrop for personal expression. The tactile surfaces of earth and stone capture light and shadow, creating a raw, cave-like spatial quality. The development includes luxurious shared amenities such as private dining and lounge areas, while most units feature generous balconies spanning the full width of the building.
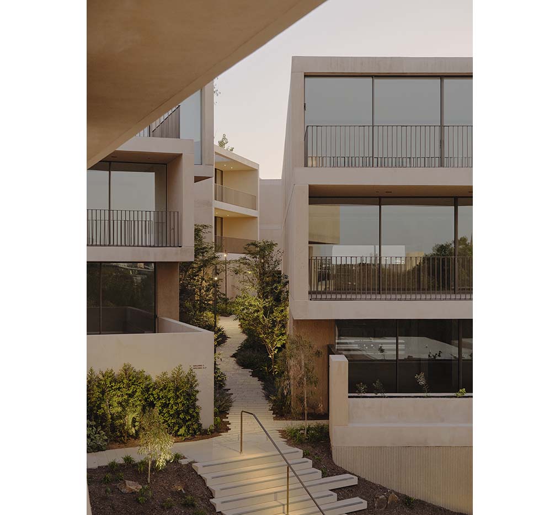
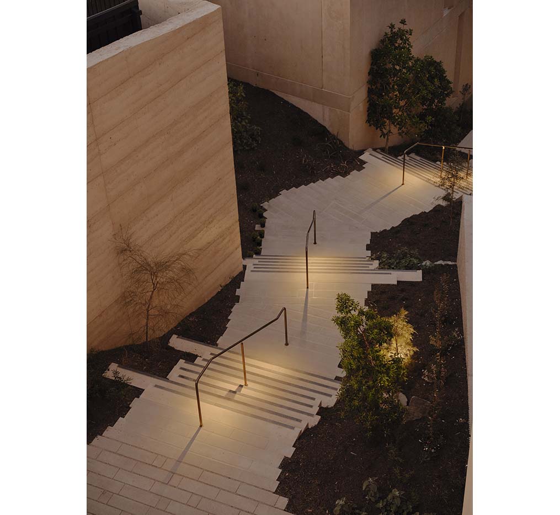
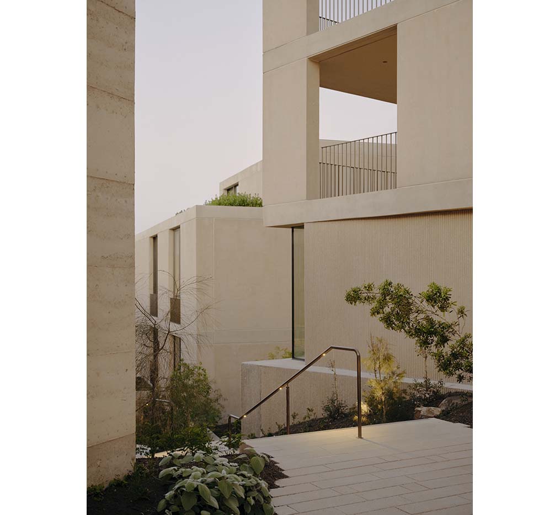
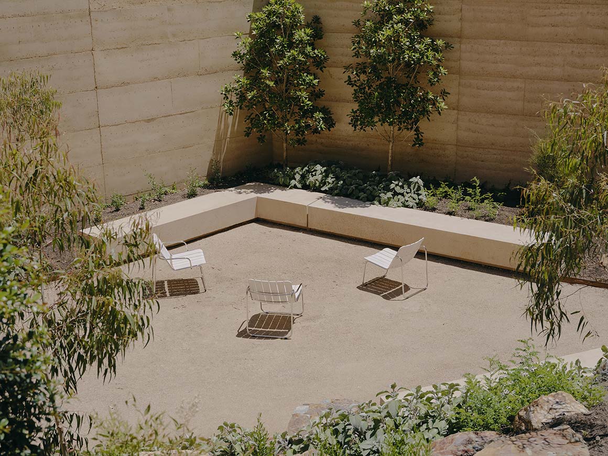
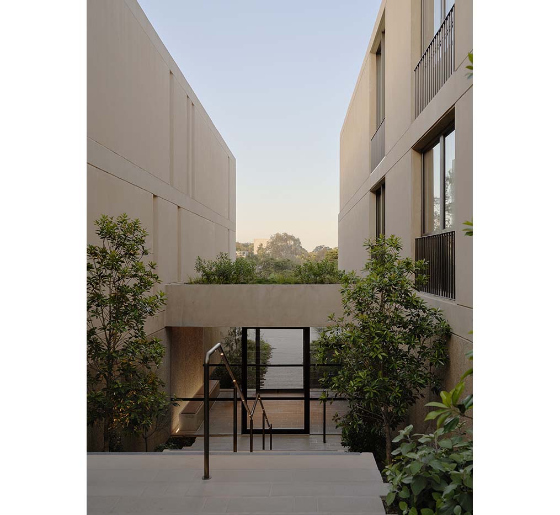
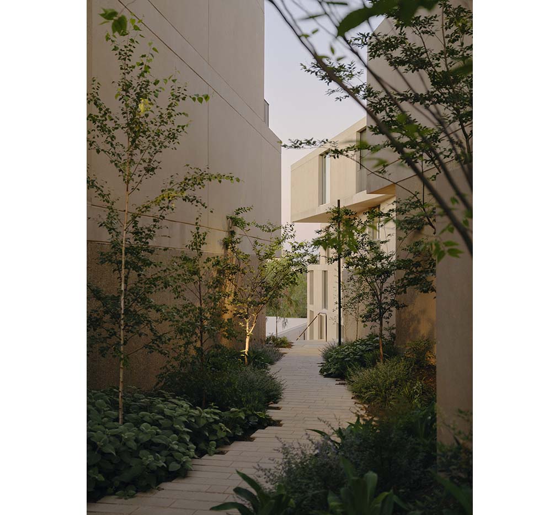
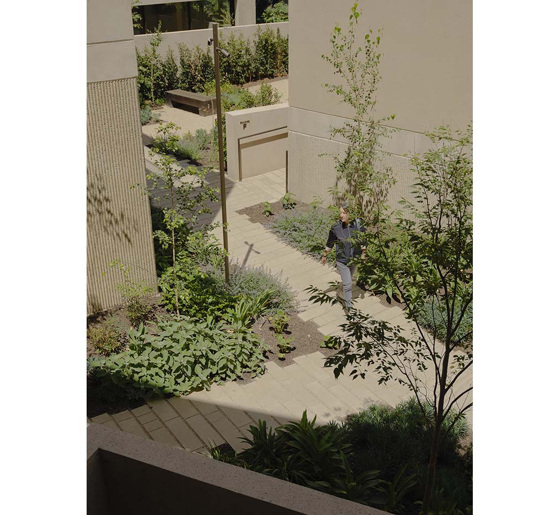
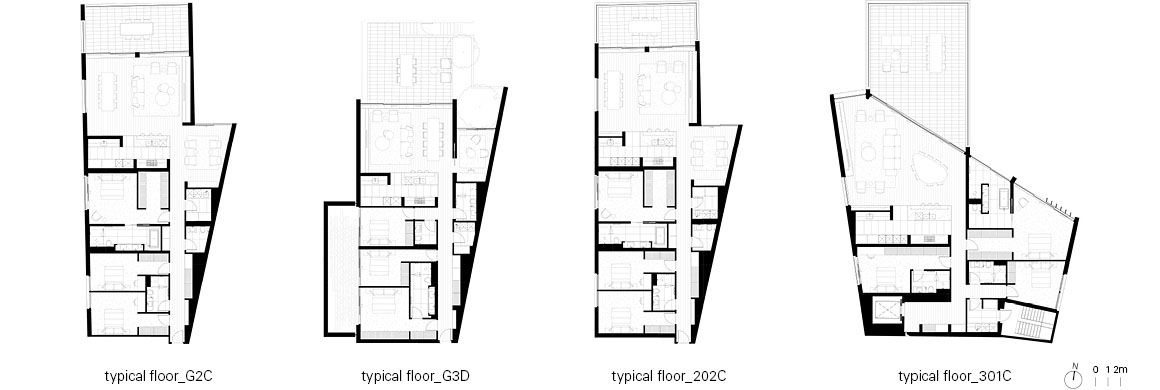
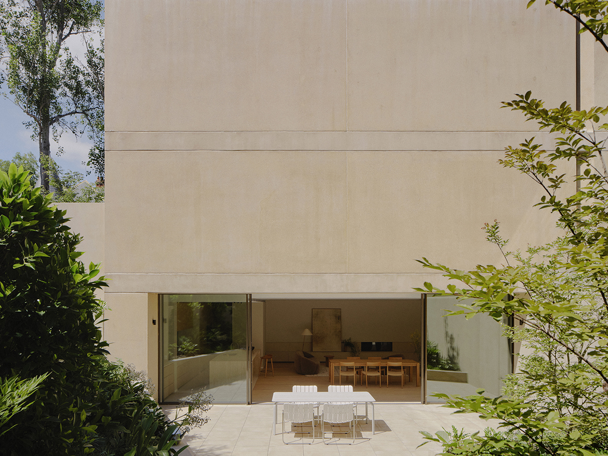
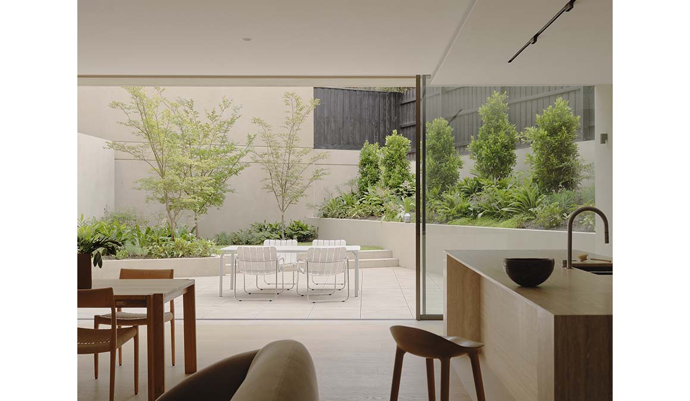
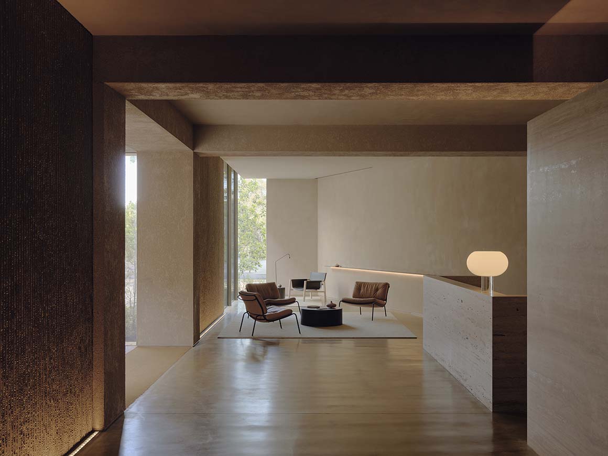
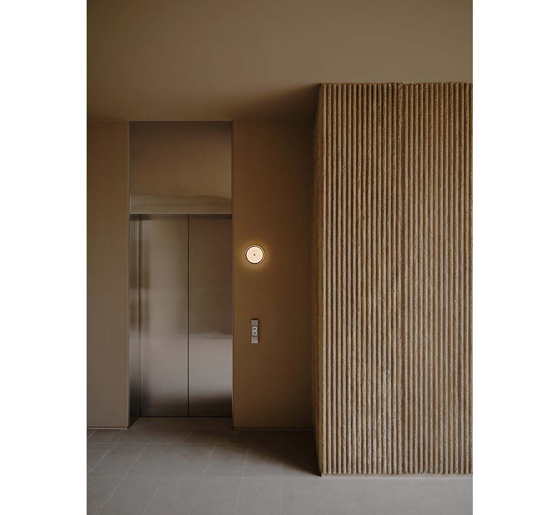
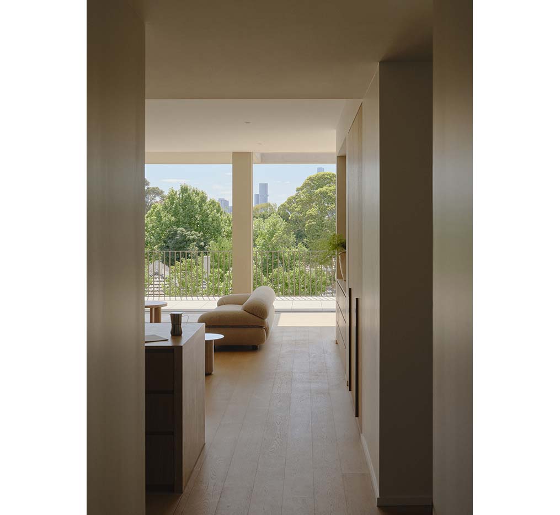
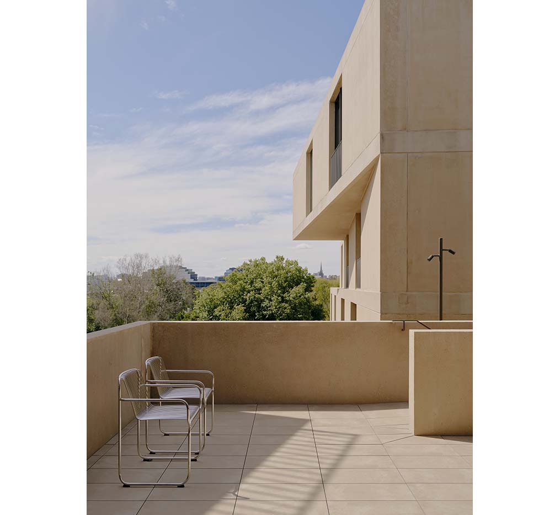
Each residence offers ample, flexible space tailored to resident’s lifestyles, with landscaping and gardens encouraging a seamless transition to apartment living. All units are oriented north according to the master plan. The interiors work in harmony with the architecture, framing rather than blocking the views of South Yarra. Intuitive circulation and restrained forms guide residents and visitors effortlessly, maintaining the overall serenity of the development.
Balancing monumental scale with intimacy, Como Terraces Residence explores the relationship between land, architecture, community, and landscape—setting a new benchmark for residential design.
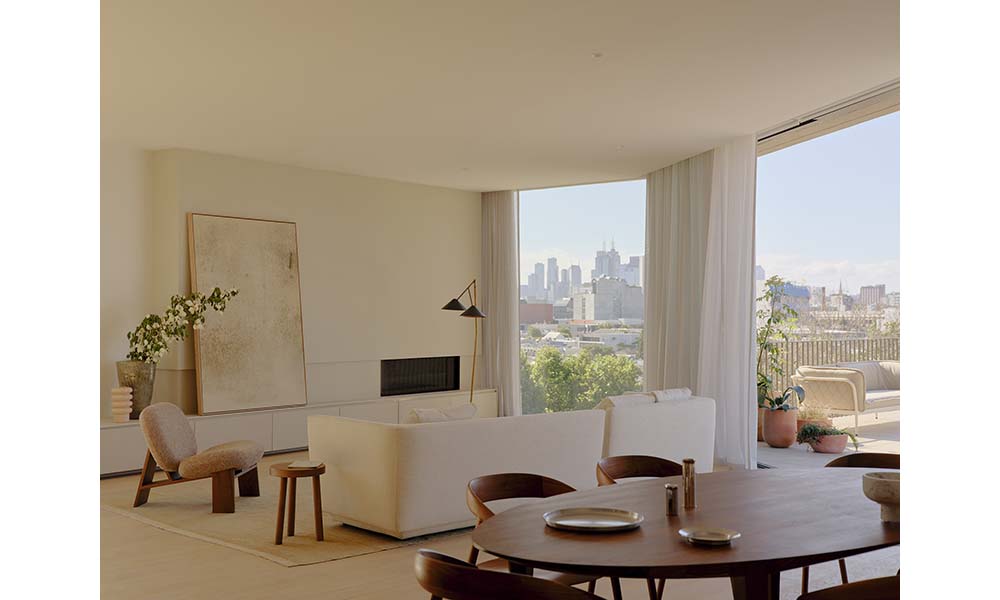
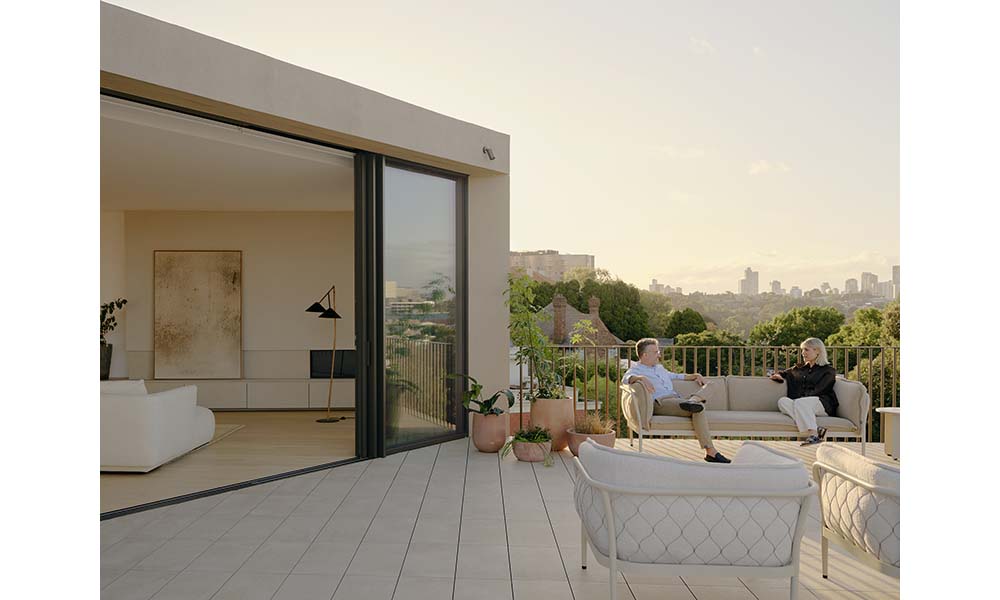
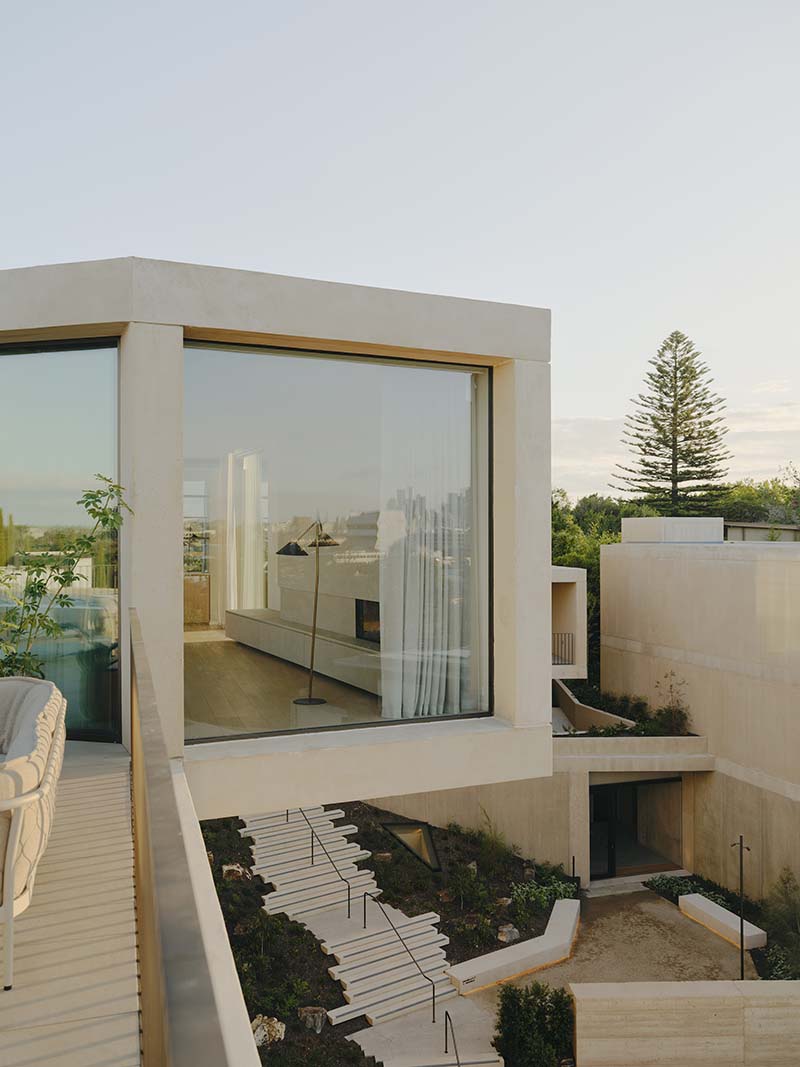
Project: Como Terraces / Location: 139 Alexandra Avenue, South Yarra, Melbourne, Australia / Architecture & interiors: Carr / Traditional Country: Wurundjeri / Residences: 39 / Landscape: T.C.L / Styling: Jess Kneebone / Client: Cbus Property and Sterling Global / Completion: 2024 / Photograph: ©Tom Ross (courtesy of the architect)



































