Corridored with consecutive concrete arched panels
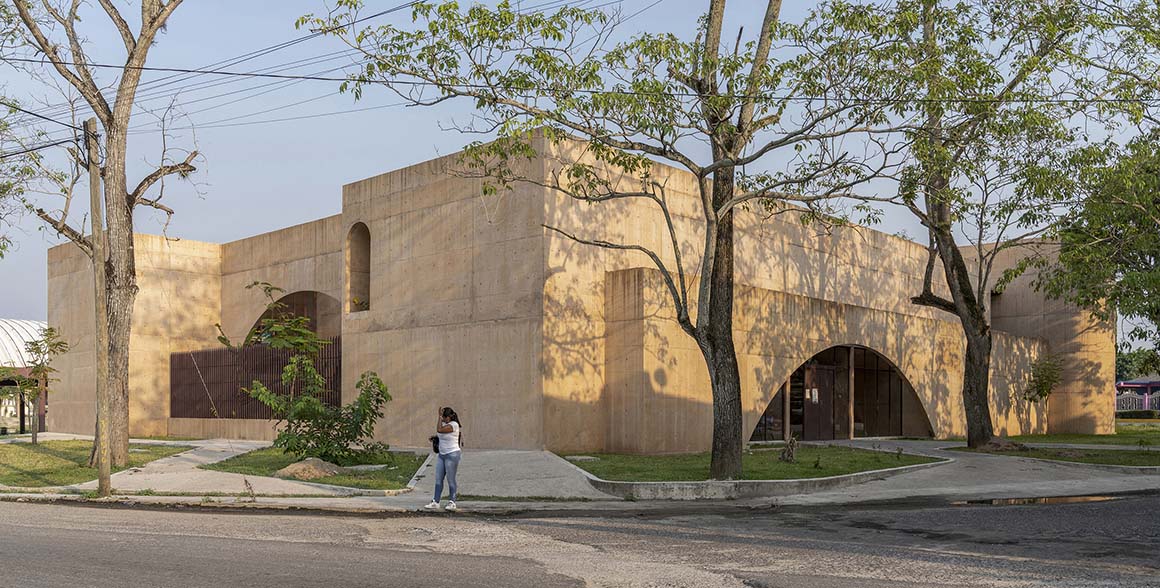
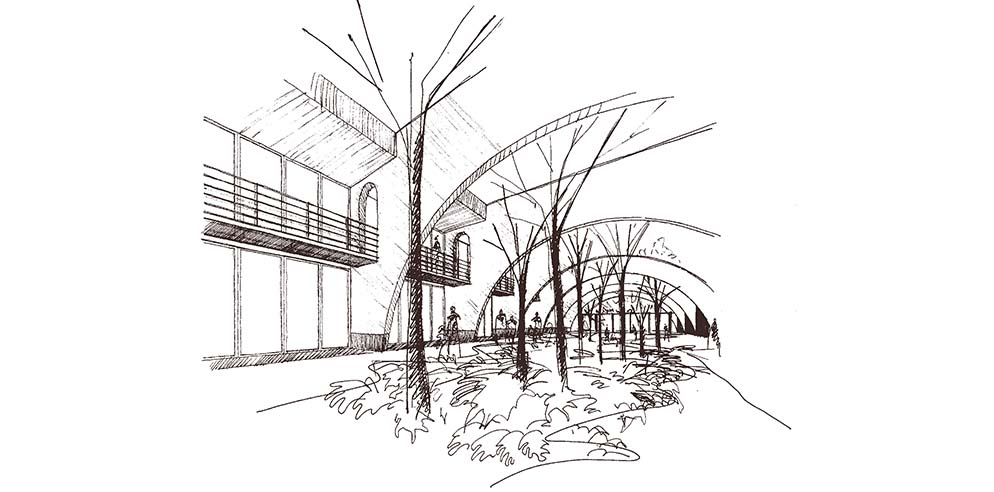
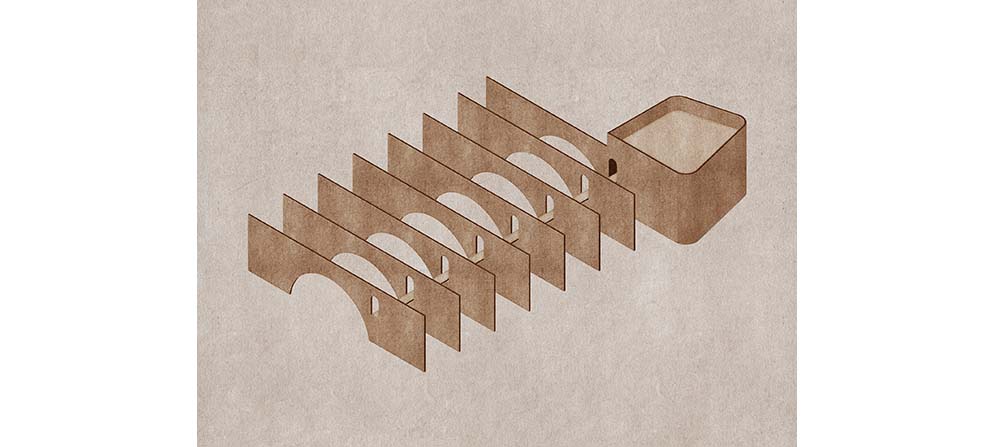
A semi-circular arch perforation is created along eight concrete panels in a row, creating a green environment in the center of the path and inviting foot traffic around the perimeter. This is the Community Development Center in Jalpa de Méndez, Tabasco, Mexico. It is a newly renovated building, along with a sports center and park, as part of a master plan to revitalize the city. Serving as a cultural and educational hub that provides the community with broader development opportunities, the center consists of workshops, multipurpose rooms, a library, an auditorium, and administrative offices.
The arch perforations run like a cloister, embodying a modern architectural language that reinterprets ancient Mexican monasteries. In addition to their structural role, the arches facilitate air circulation and allow natural light into the building. Another important aspect of the perforations is that they create space for a garden, forming an urban oasis that regulates a pleasant microclimate. The garden enriches the space both environmentally and visually, becoming a central gathering and interaction point that aligns with the original program’s intent and enhances its value.


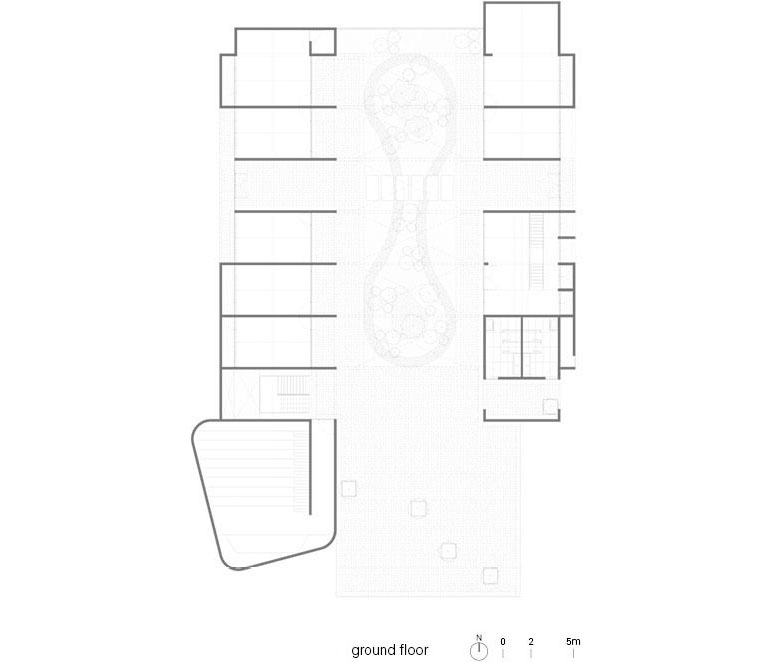
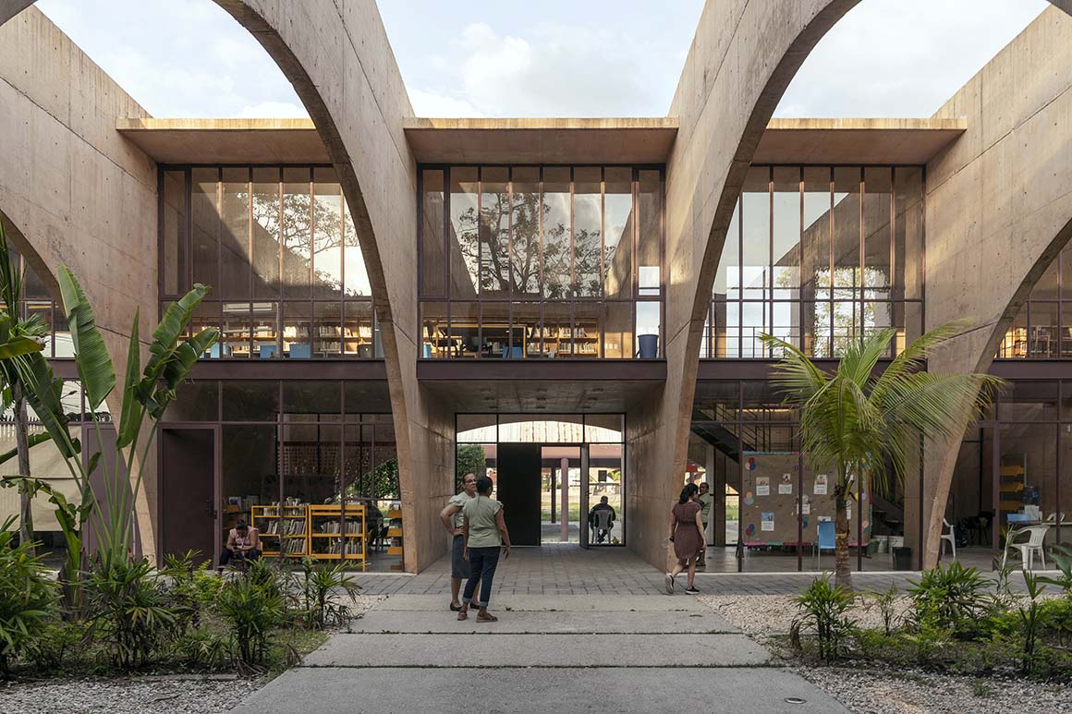
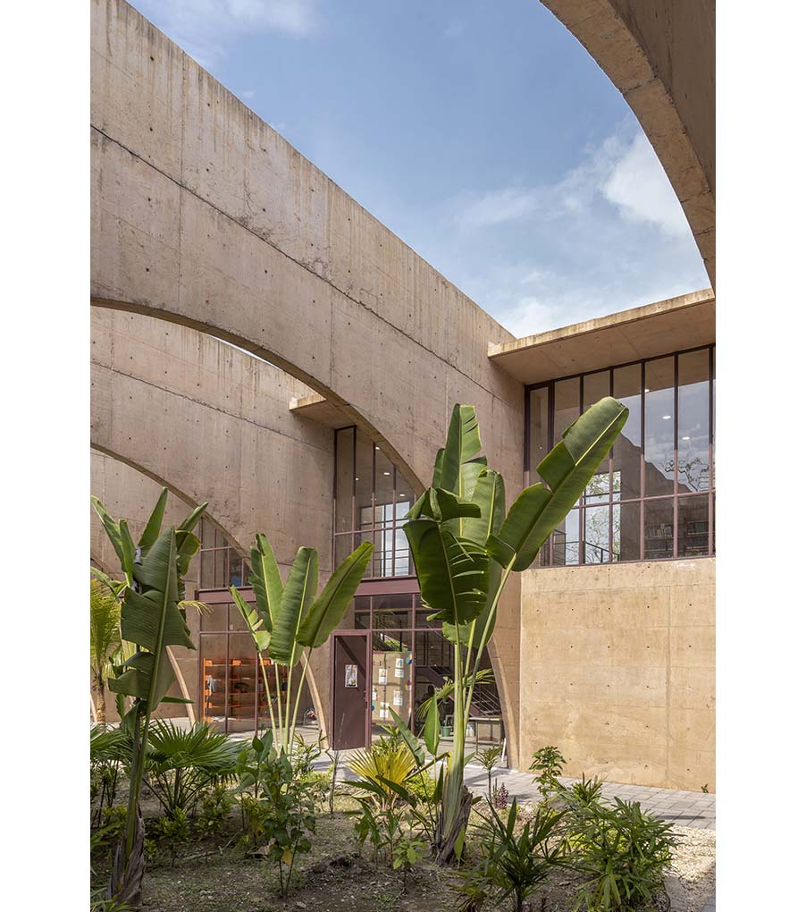
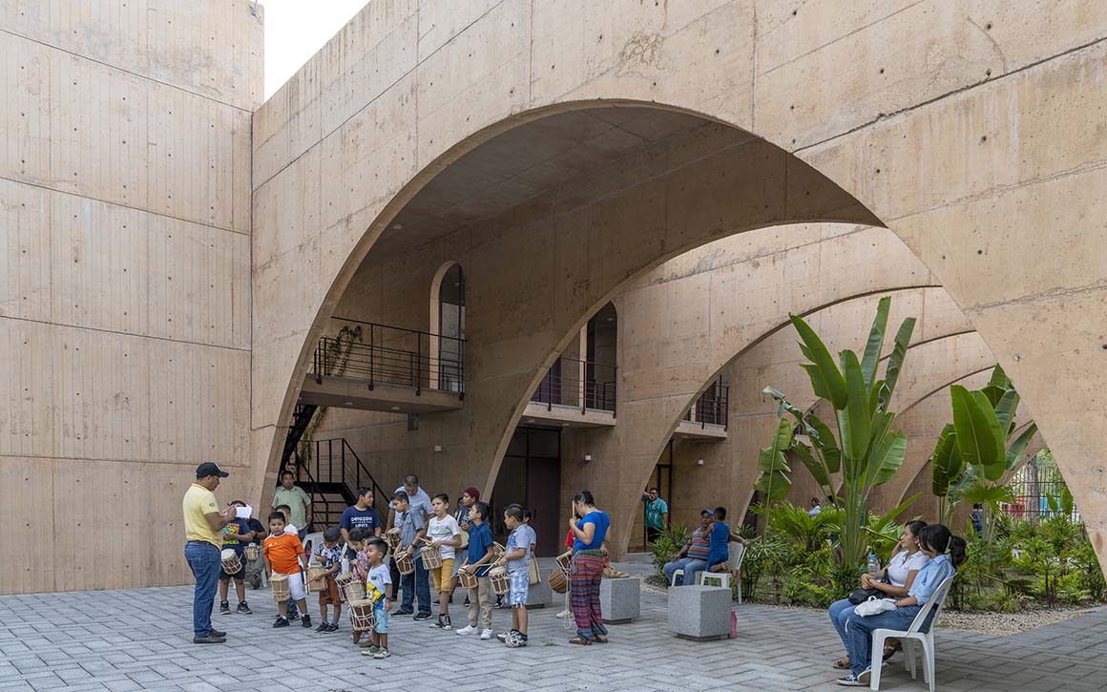

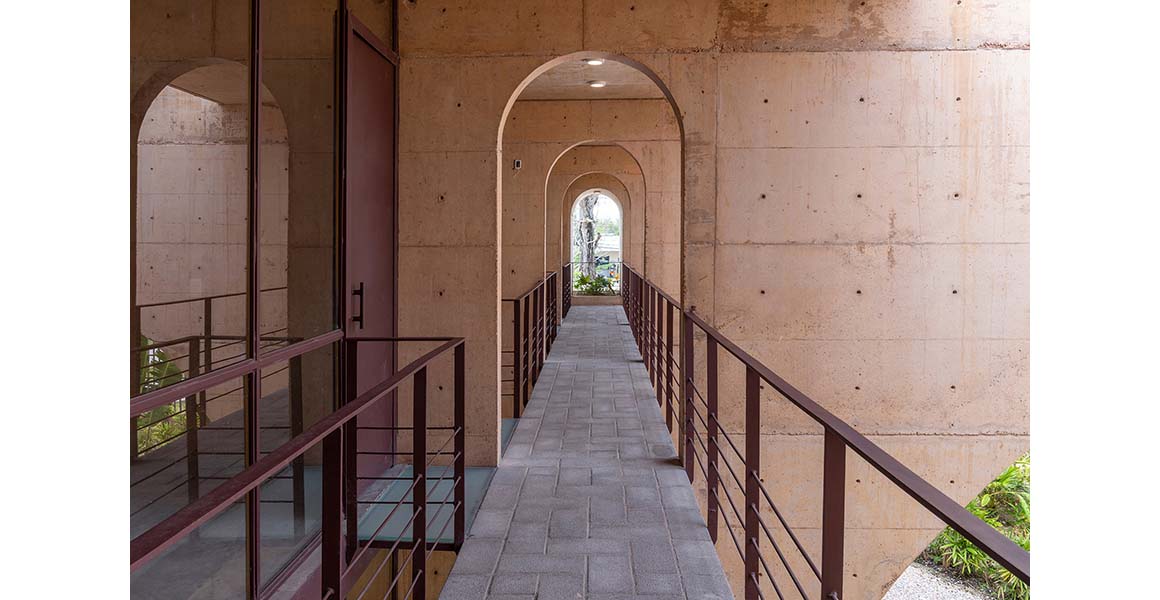
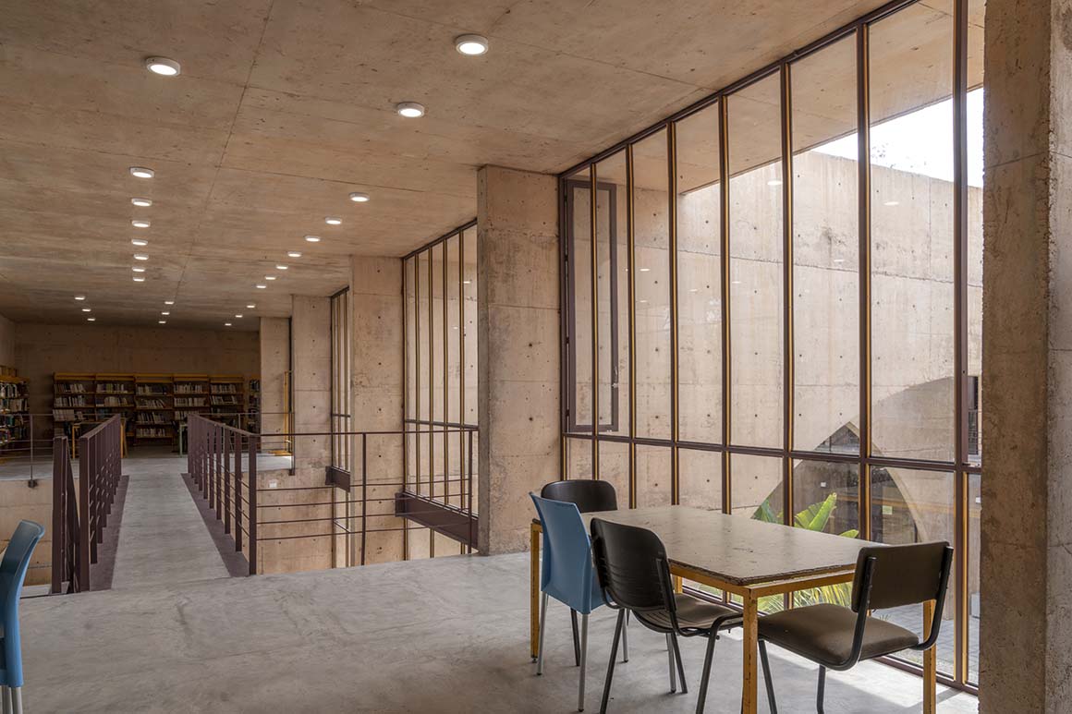
The reddish color of the concrete is inspired by the tones of the local quarry, signifying the region’s historical heritage and local identity with its warm color. Concrete is also well-suited to the humid climate. Local workers played a crucial role in shaping the landscape of Tabasco, bringing together construction knowledge optimized for the local environment. This convergence of constructive language and local expertise forms a distinctive Tabasco regional identity.
The various elements inspired by the area have been translated into an architectural language that resonates with the local context. The landscape contained within this space tells the story of the region, filled with the vitality and activity of its people.
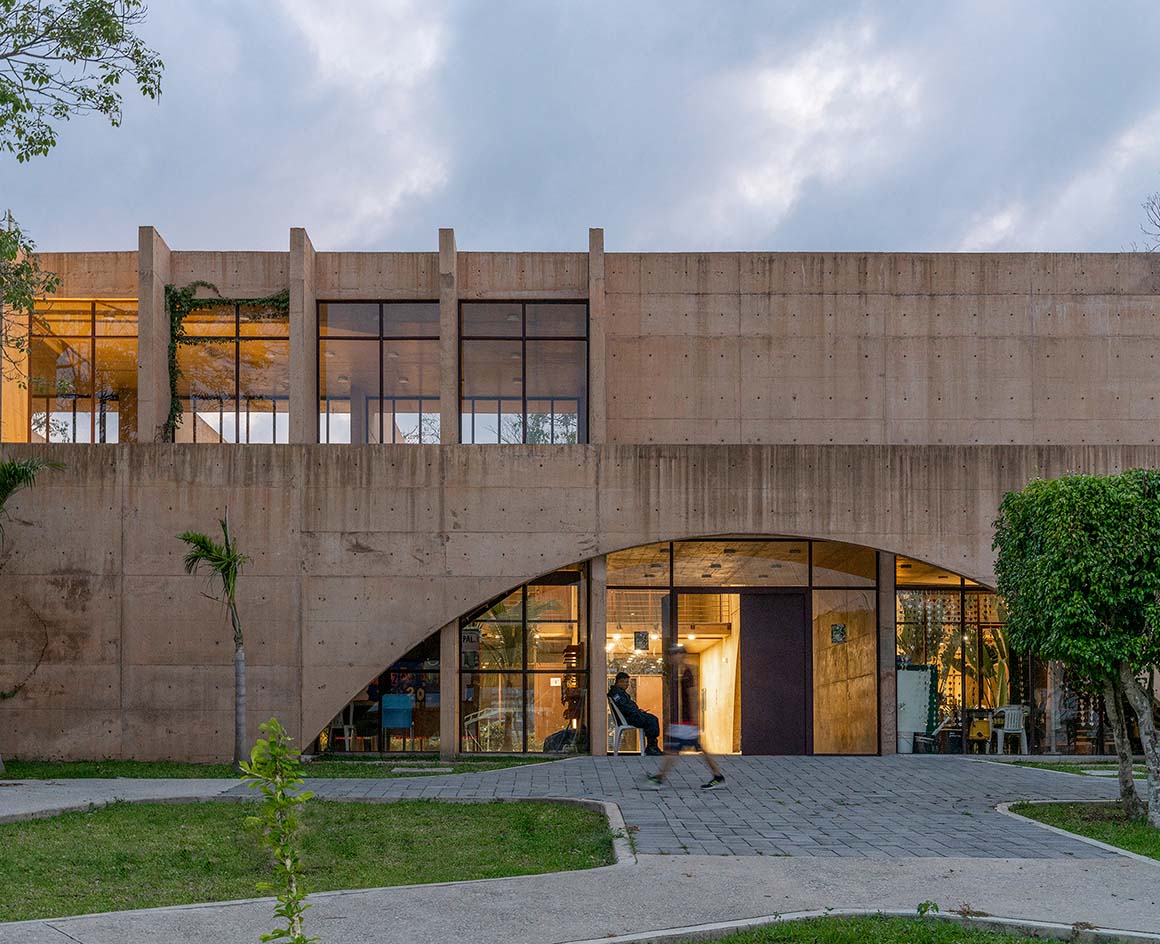
Project: Community Development Center / Location: Jálpa de Mendez, Tabasco / Architect: CCA + Bernardo Quinzaños / Project team: Andrés Suárez, André Torres, Miguel Izaguirre, Javier Castillo, Carlos Cruz, Gabriela Horta, Florencio de Diego, Lorenza Hernández, Mara Calderón de la Barca, Norma Mendoza, Jair Rodríguez, Santiago Vélez, Begoña Manzano, Fernanda Ventura, Victor Zúñiga / Contractor: TRASGO. José Fernando Orozco González, Gerardo González Gutiérrez, Eber Castellanos Ramos / Client: SEDATU, Municipio de Jalpa de Méndez / Use: Cutural / Public / Area: 1,240m² / Completion: 2022 / Photograph: ⓒJaime Navarro (courtesy of the architect)



































