Fabric pathway intersecting time
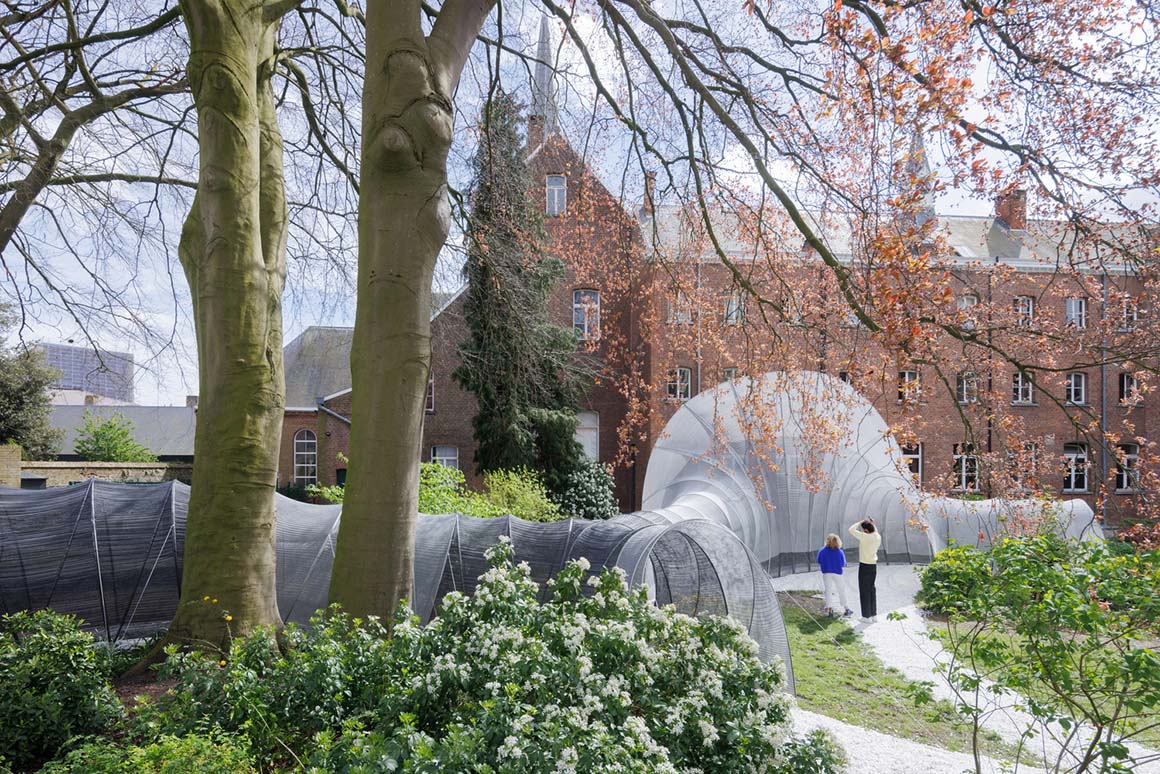
The city of Bruges, Belgium, a UNESCO World Heritage Site, is a beautiful landscape with flowing canals. The streets are lined with waterways and greenery, and are filled with the essence of Flemish art and Gothic architecture adorned with red bricks. The city’s long history has left its mark on the city of Bruges. In a city that needs to redefine what it means to live in the future while preserving its cultural heritage, contemporary art and architectural installations decorate the streets as part of the Bruges Triennale, which is taking place under the theme of ‘Spaces of Possibility.’
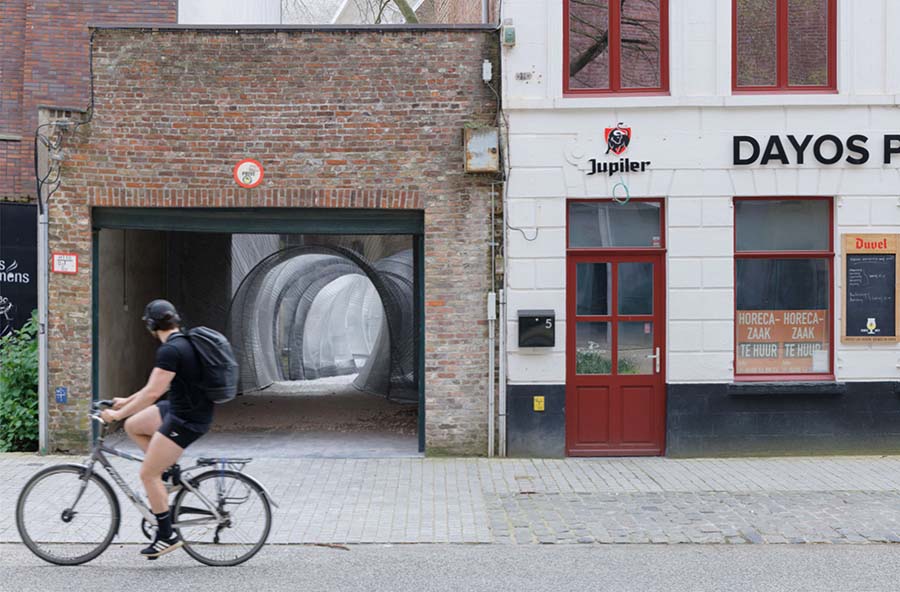

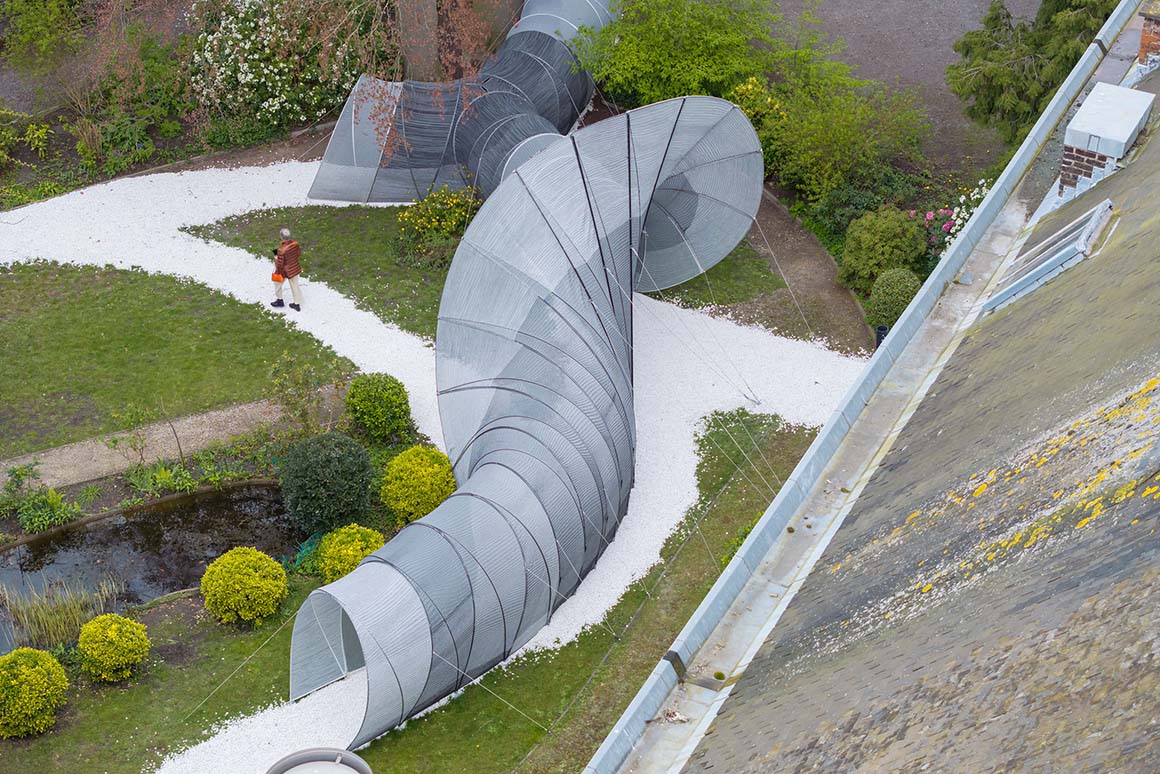
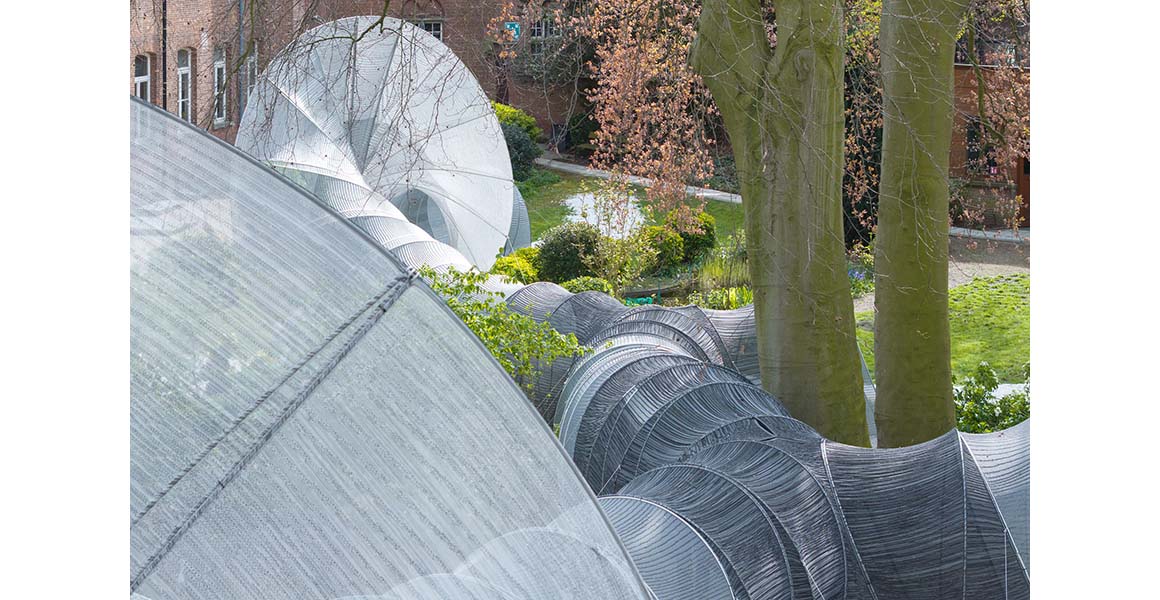
The possibilities found in the old historic city are shining through in previously unrecognized aspects of the city. One such installation, ‘Common Thread’ by New York-based architectural firm SO-IL, traverses the courtyard of the 19th-century Capuchin monastery that was once off-limits to outsiders and opens onto the surrounding streets. The passageway structure is a three-dimensional space made of woven fabric. Using lace-making techniques that have been passed down through generations since medieval times in Bruges, modern weaving machine has been used to create patterns of varying proportions that follow the trajectory of the rising and falling waves.

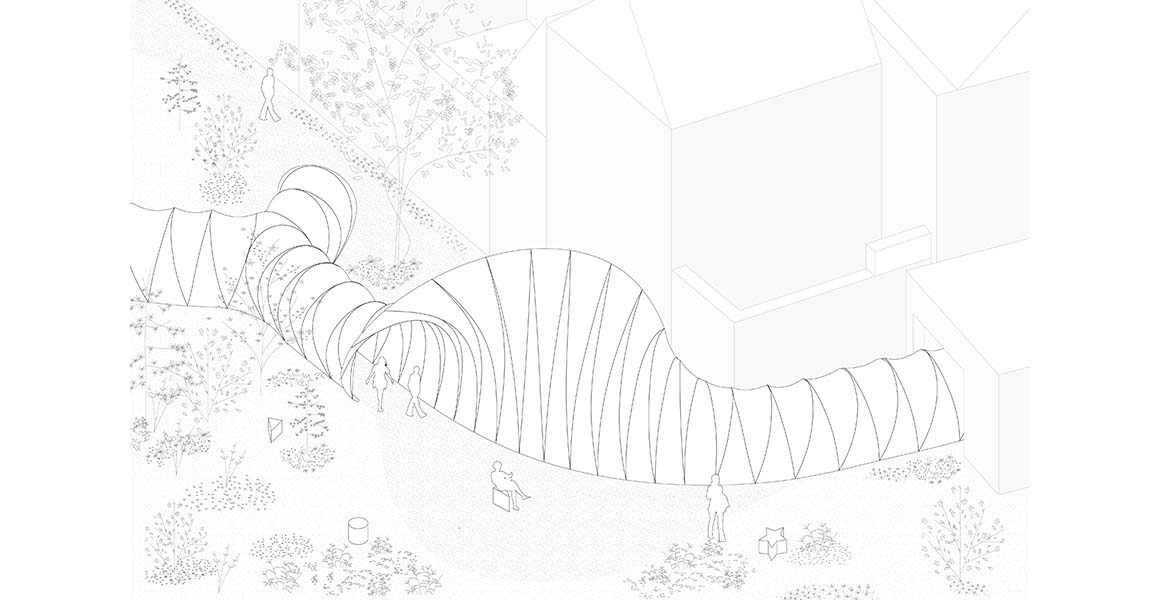
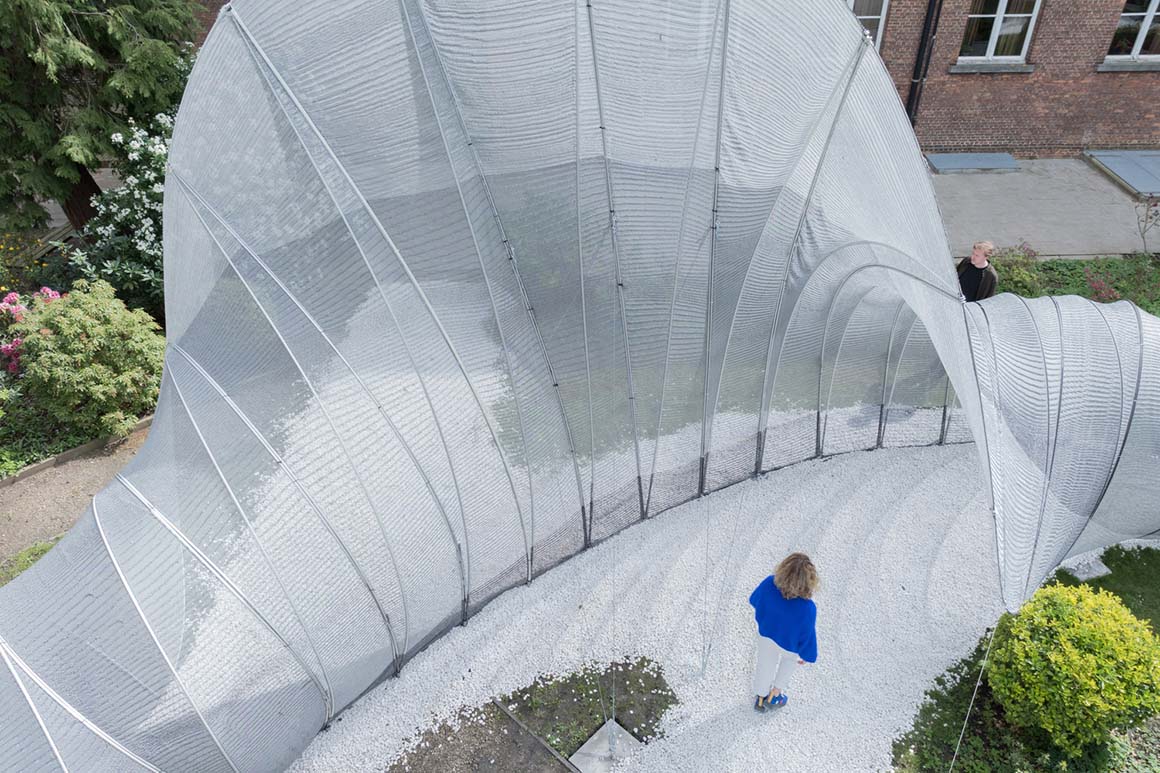
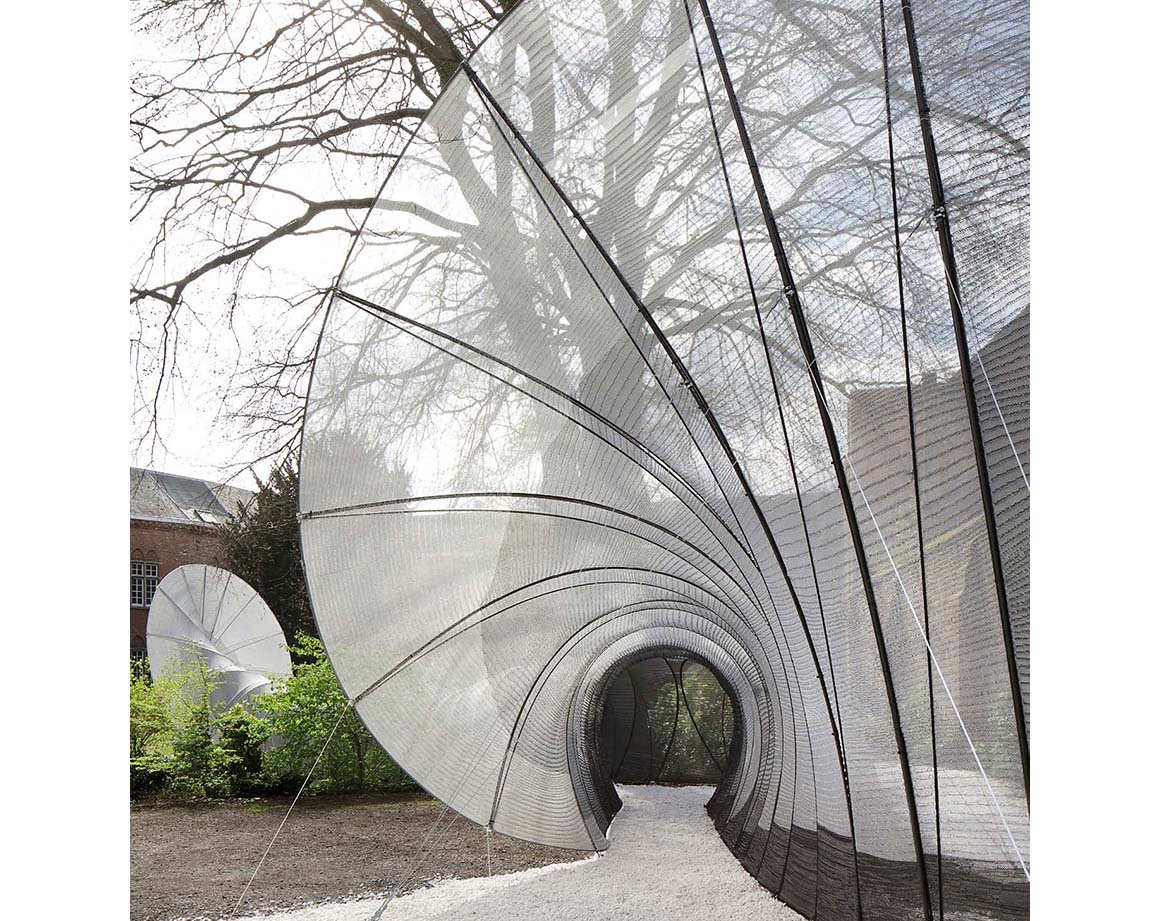
Whereas the monastery’s courtyard was once dominated by lush nature, the space is now enlivened by a structure of flowing, undulating pathways. The legacy of the past connects the streets and historic spaces of present-day Bruges, forming an urban passageway that links neighborhood to neighborhood. Passing through the round tunnel entrance, sunlight streams through the dynamism of the whirling spiral opening and the three-dimensionality created by the density differences in the changing fabric patterns. The courtyard, a hidden hideaway, became a playground for chance encounters and exploration.
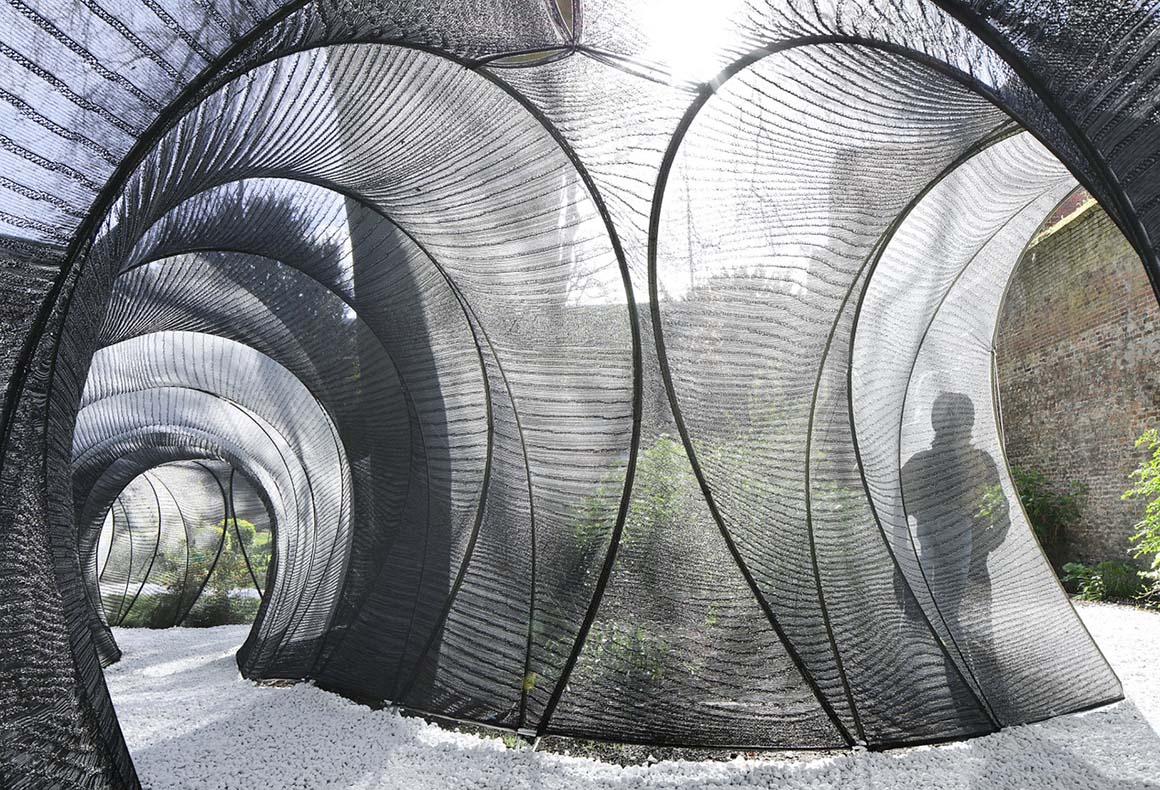
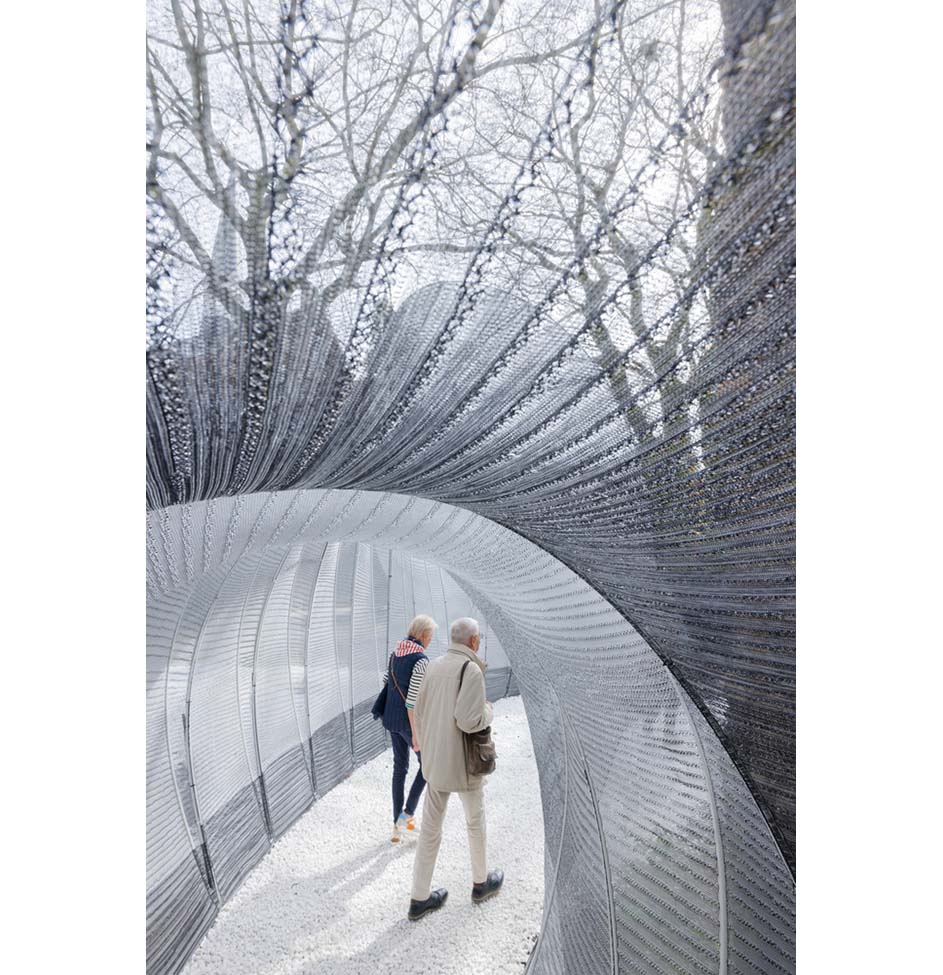

In creating the ‘Common Thread’, Delft University of Technology labs and engineering technicians collaborated to evaluate computer simulations, material samples, guide formats, and structural frameworks. The final, dynamic design built on the previous explorations, standardizing materials and experimenting with bending, movement, elasticity, and flexibility. The timeless aesthetic of the of pattern weaving forms a spatial intersection of technology and discovery that connects the present extended from the past and future possibilities.
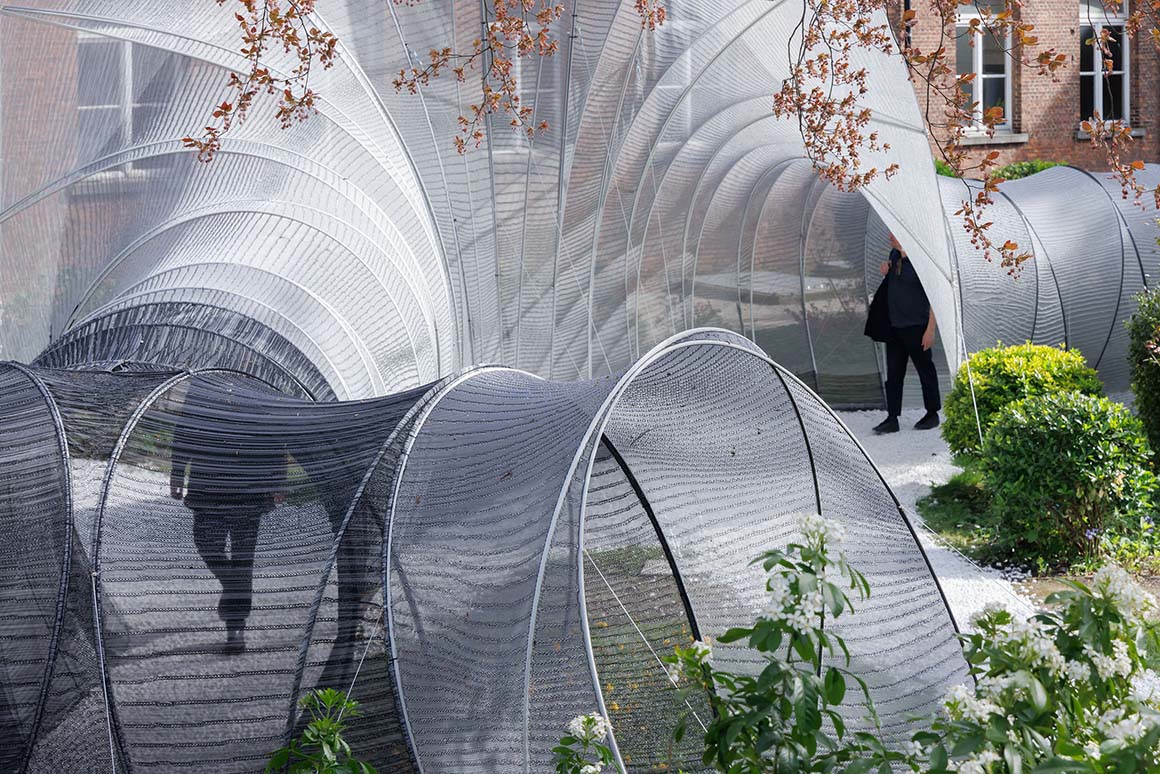
Project: Common Thread / Location: Bruges, Belgium / Architect: SO-IL / Project team: Jing Liu, Florian Idenburg, Fabian Puller / Collaborators: Membrane_Design & Production, Dr. Mariana Popescu, Anass Kariouh; Engineering_Diederik Veenendaal, Alessio Vigorito, Anand Shah; Assembly contributions_Nick Gereels, Valentin Lorenzen da Silva, Jade Verlinde, Jean-Pierre Gereels, Frieder Ringel, Robin Oval / Client: Bruges Triennial / Area: 1,300m² / Completion: 2024 / Photograph: ⓒIwan Baan (courtesy of the architect); ⓒFilip Dujardin (Triennial Bruges)



































