A free learning center embracing an atrium inside stacked masses
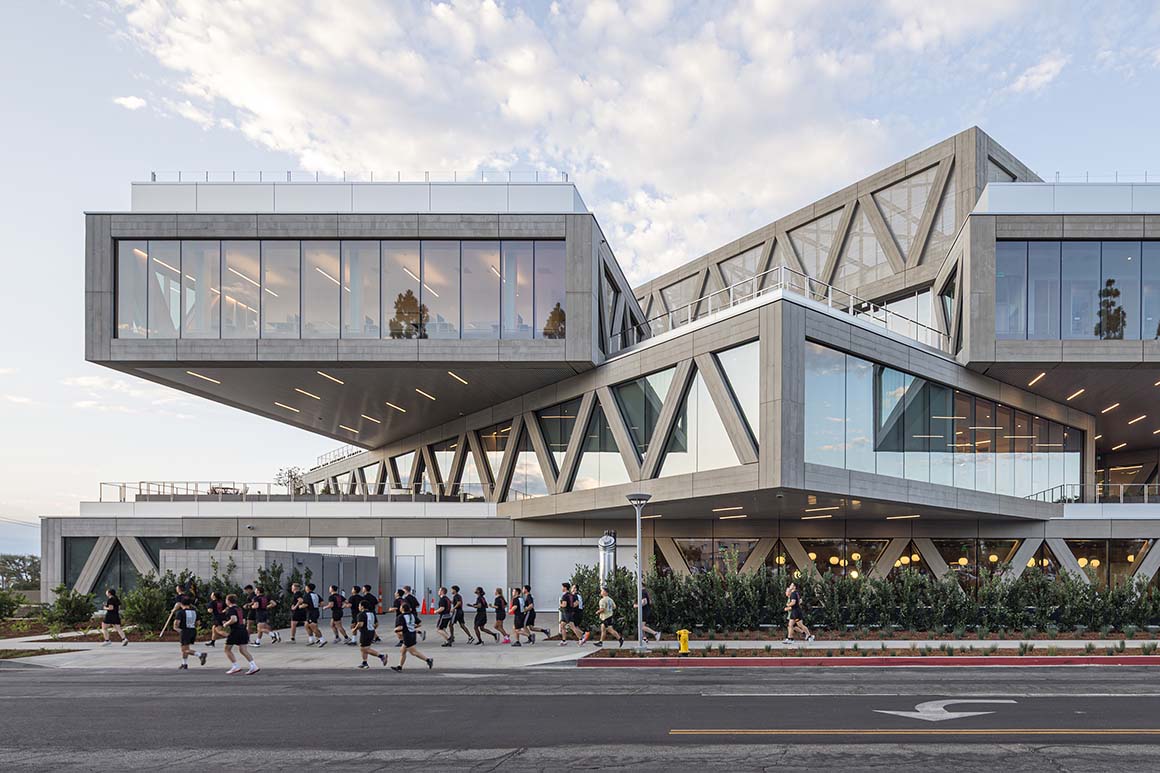
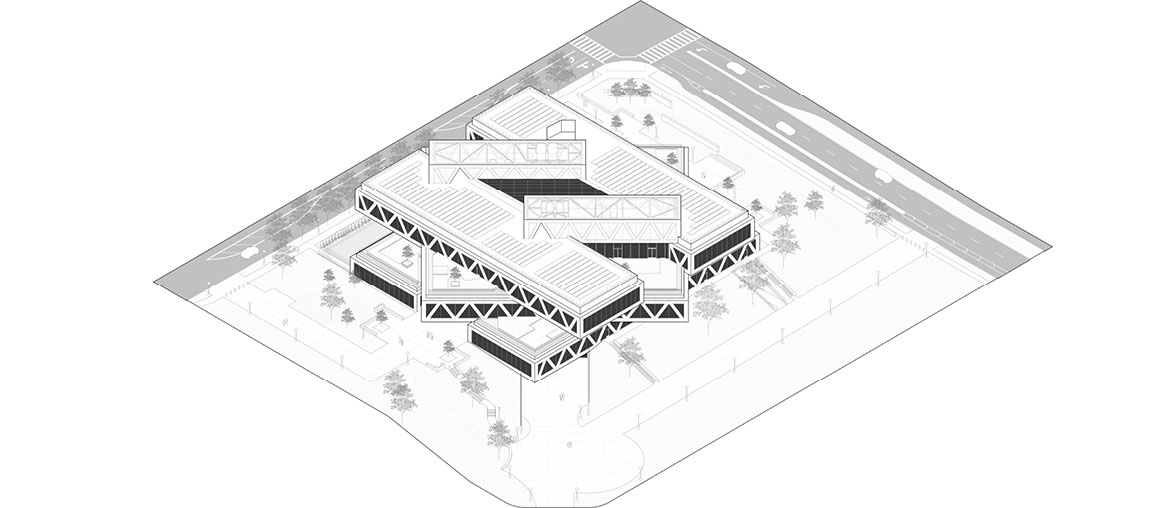
Inside the neatly stacked rectangular masses, scientific research and lectures take place. Two masses are paired side by side, each rotated by 45 degrees, and the space between them forms a central atrium enclosed by multilayered glass. This in-between space serves as a public area where students, professors, and researchers interact and are visually connected.
Visitors enter through three main entrances beneath the protruding masses: one on the southwest ground level, and two others on either side of the first floor. At the center of the first floor stands a grand staircase that runs through the middle of the building and continues upward. Educational spaces such as seminar rooms, lecture halls, and laboratories are arranged along each mass.
At both ends of the masses and across the atrium, wedge-shaped terraces contain additional stairs and elevators, while the interiors are finished with Douglas fir wood panels. The school’s symbolic red and gold colors are harmoniously applied to the flooring, furniture, and interior finishes. On the rooftop, a terrace planted with native vegetation serves as both a social area and an outdoor classroom, offering 360-degree views of the mountains to the north, the campus to the west, and the sports fields to the east.
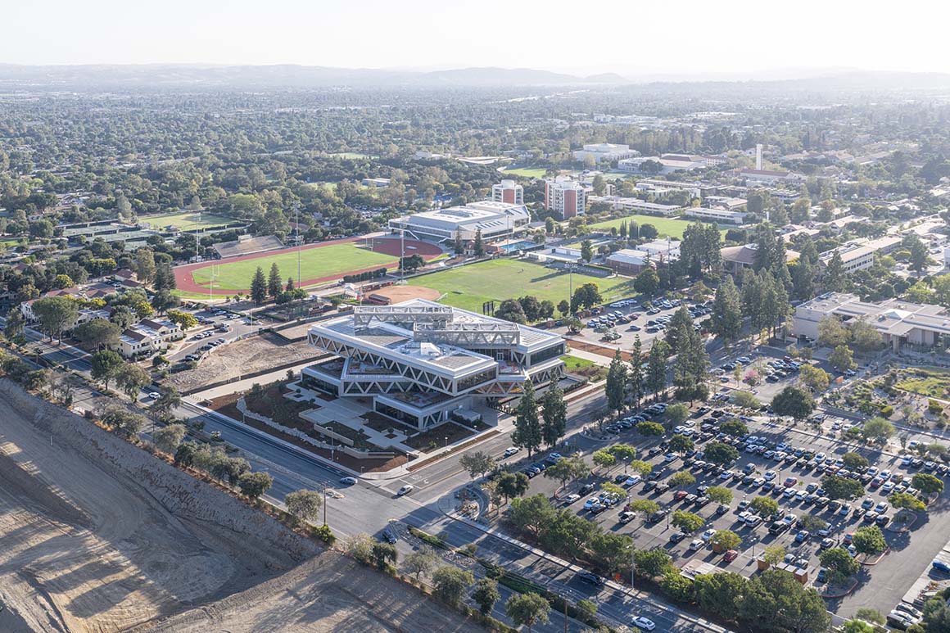
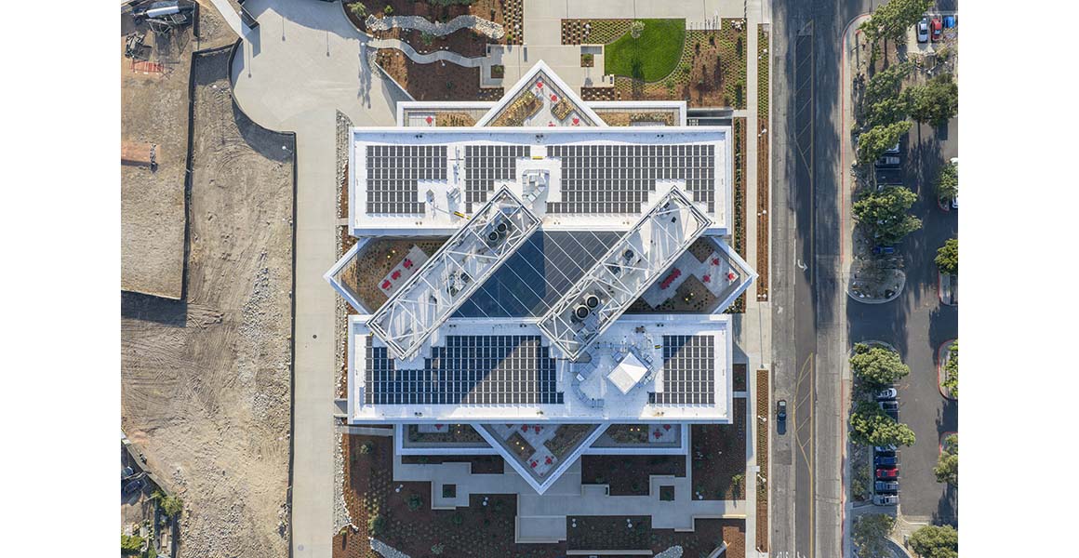
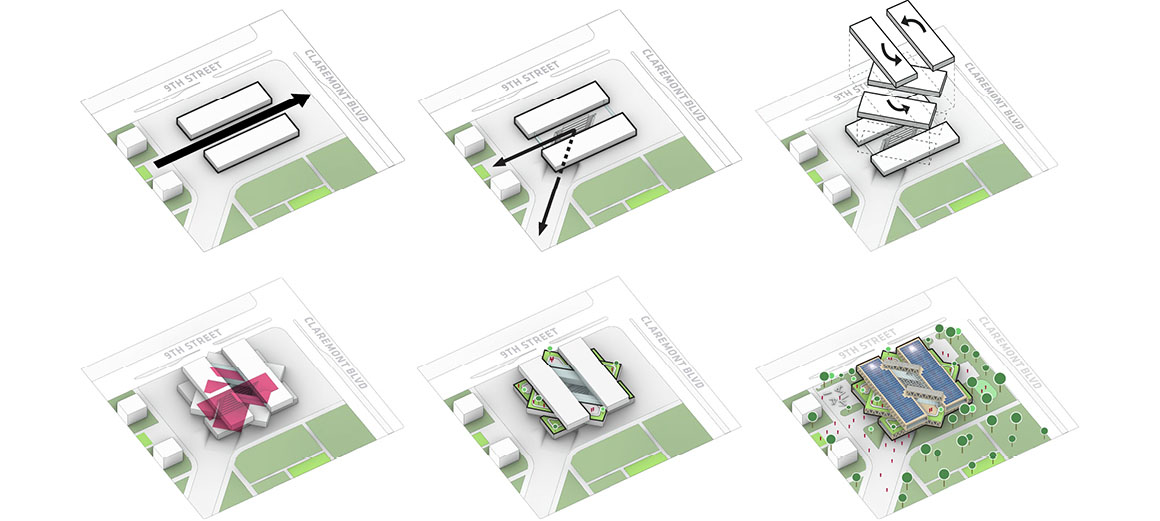
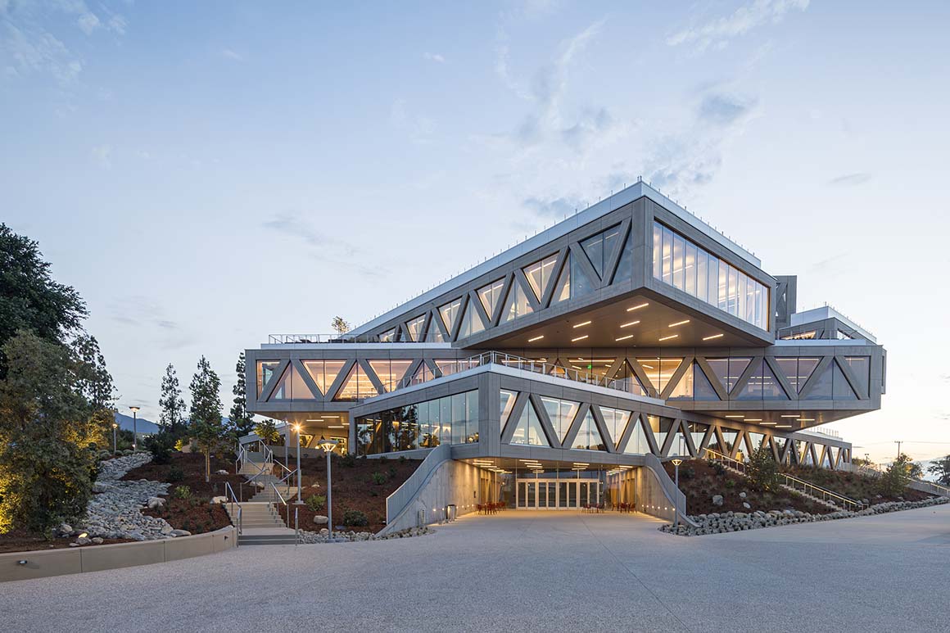
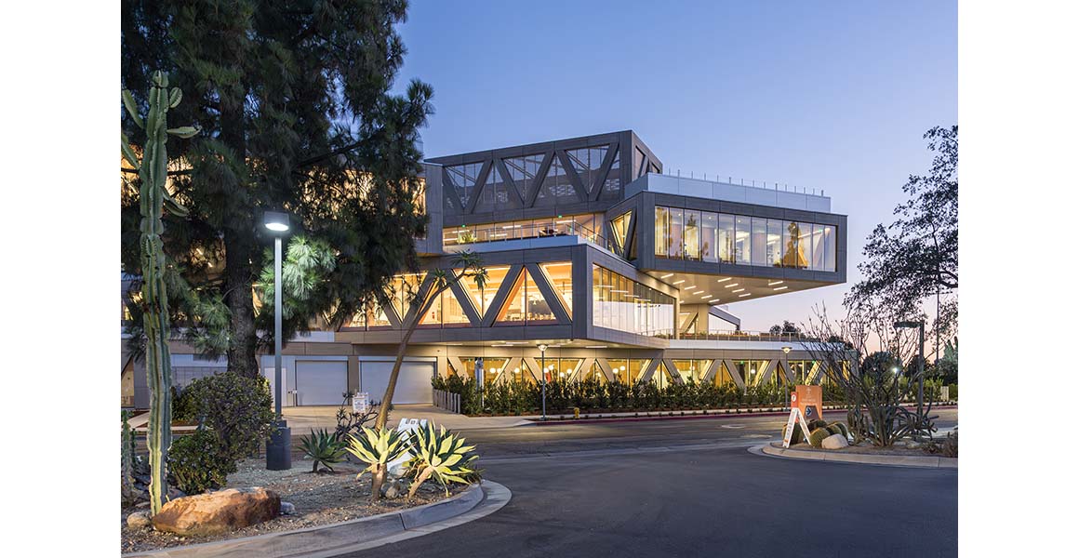
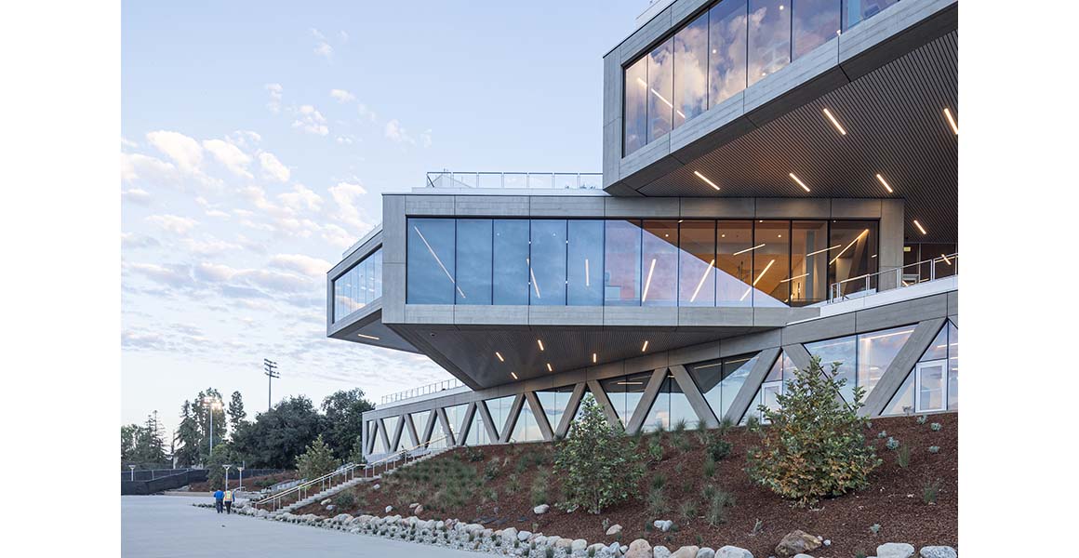
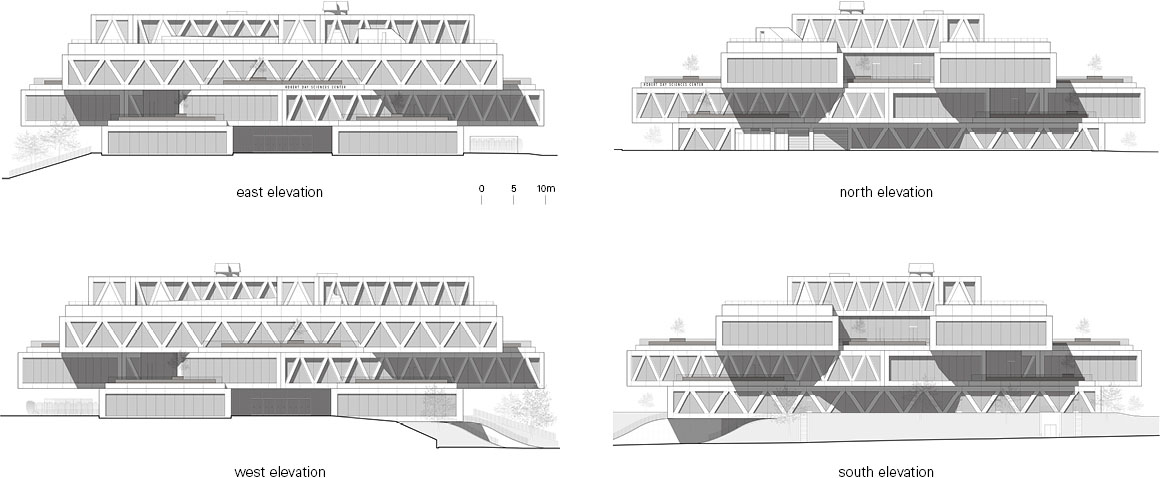
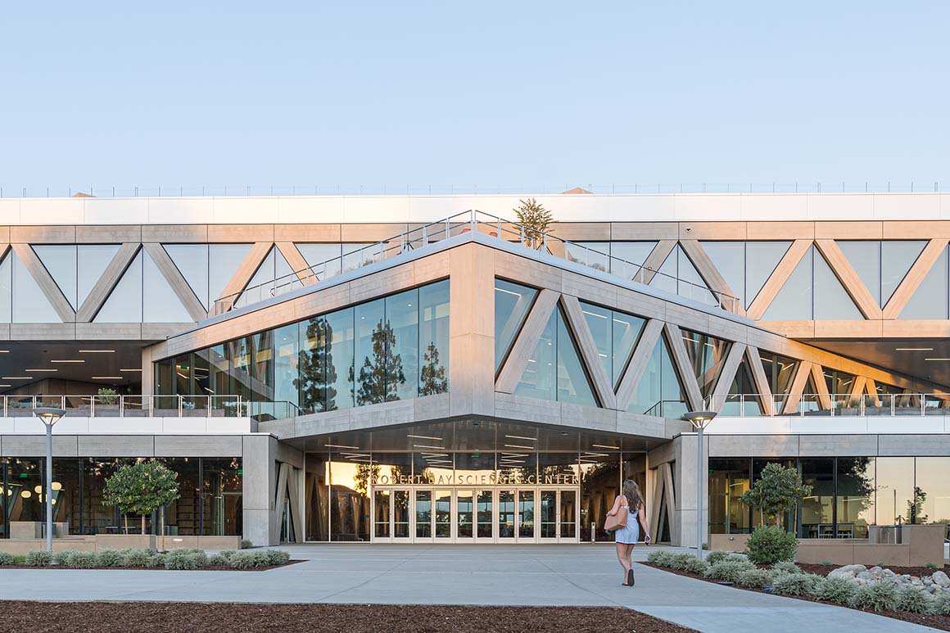
The Robert Day Sciences Center brings together computer science, data science, and life sciences within an integrated environment. As the first building completed in Claremont McKenna College’s campus master plan, it also plays a role in organizing the overall flow of the campus. Within the aligned volumes and the public space between them, each unit is structurally flexible enough to be converted into different types of laboratories, while the open atrium formed between them becomes a place of exchange reminiscent of Piranesi’s endlessly intricate spaces. From here, the movements of students, professors, colleagues, and researchers can be seen at a glance. Although most of their time is spent in laboratories or classrooms, students from different disciplines naturally meet, share ideas, and cross the boundaries of knowledge. In this sense, the Robert Day Sciences Center is a complex and multidimensional learning environment where diverse knowledge, people, and experiences converge. Like a queen strategically placed on a chessboard, the Robert Day Sciences Building generates new movements across the campus.
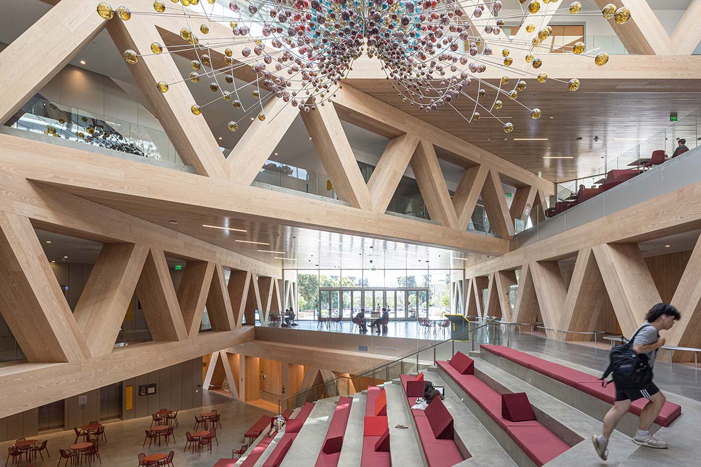
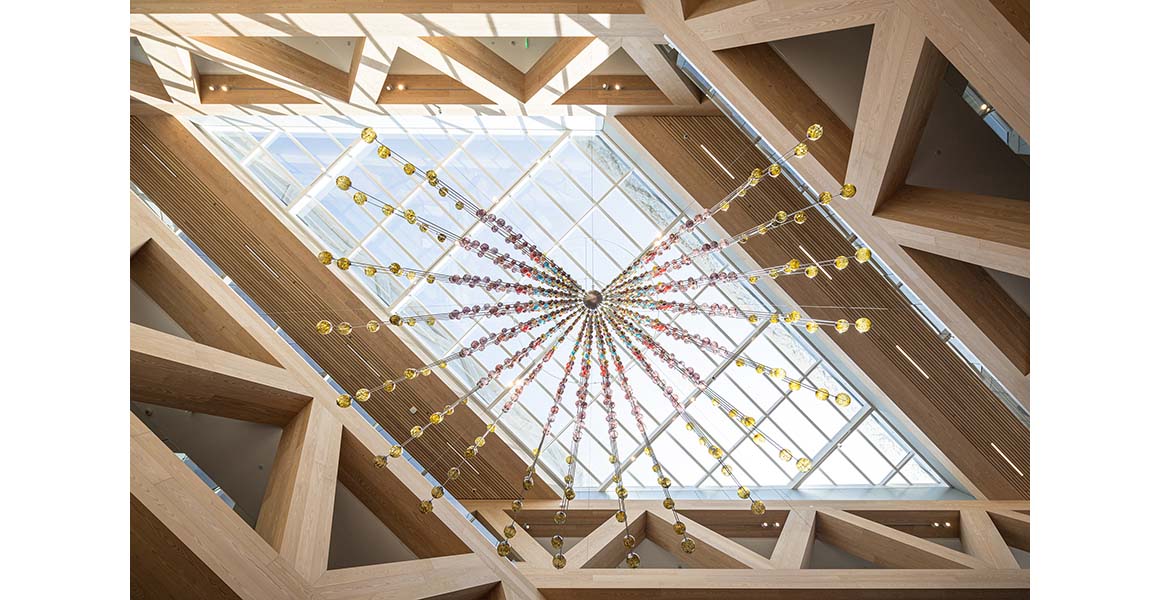
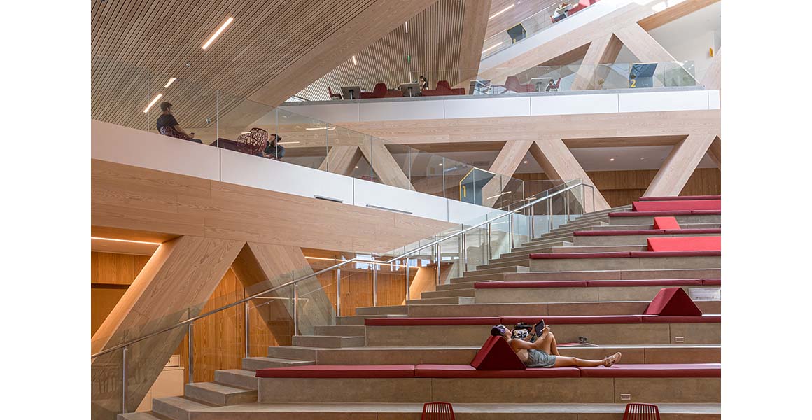
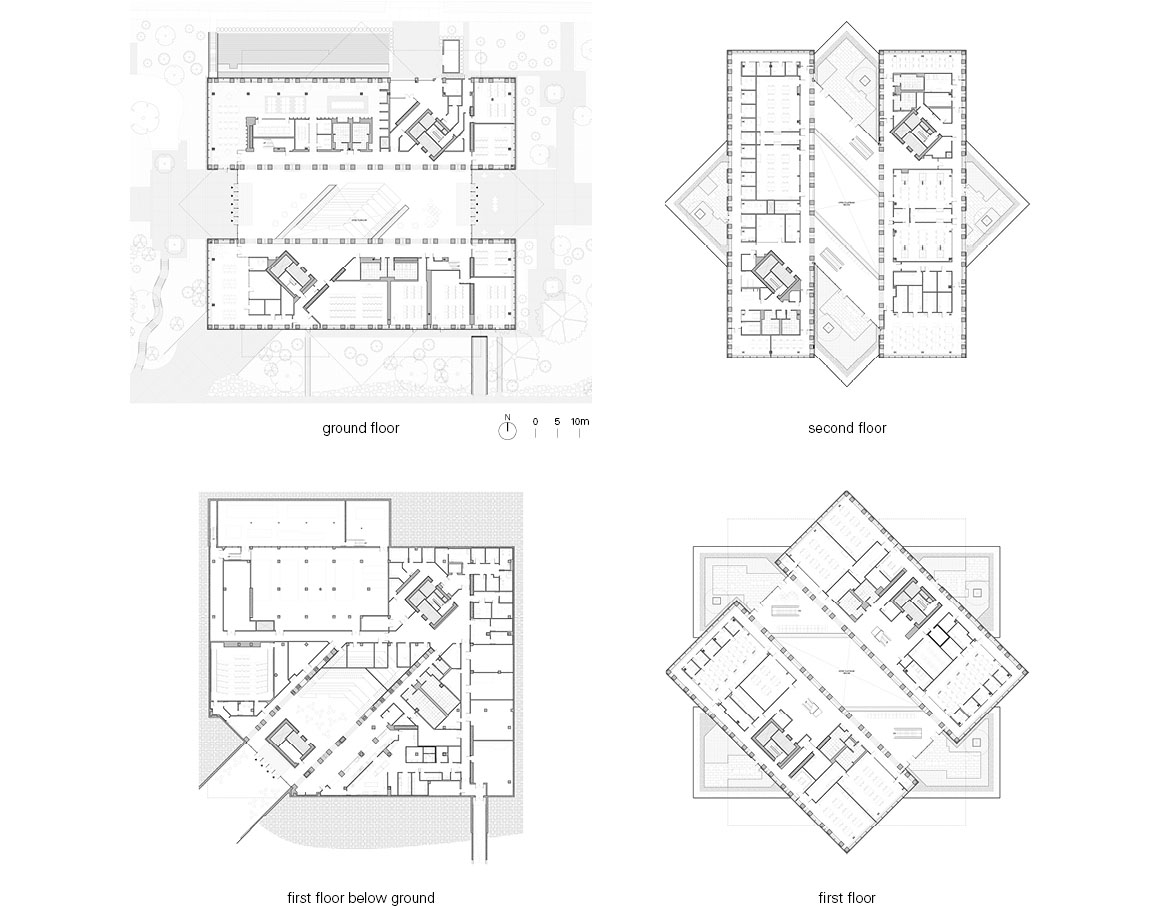
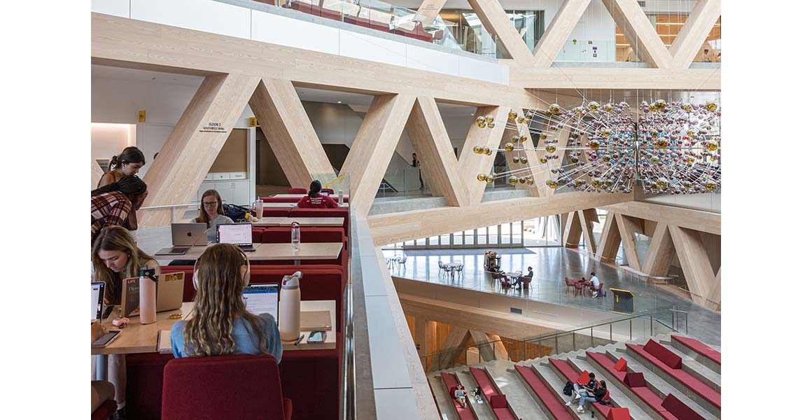
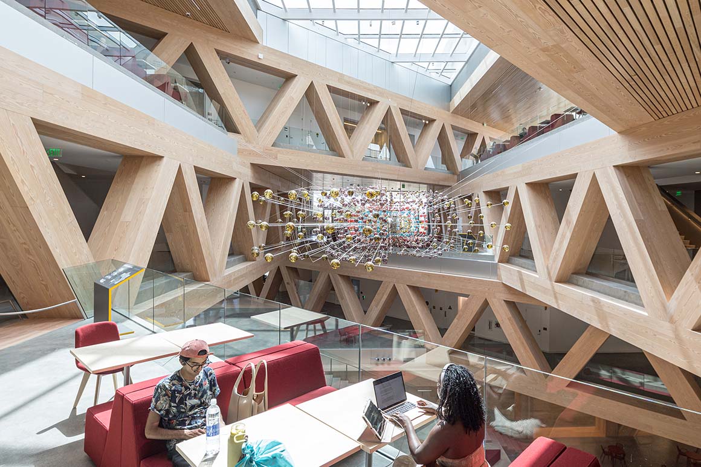
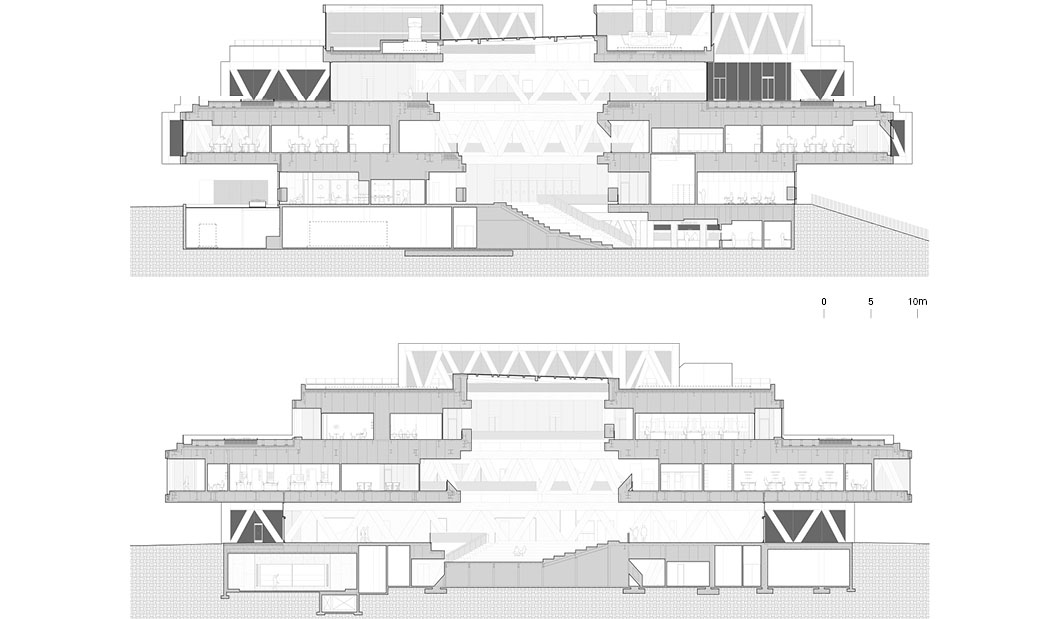
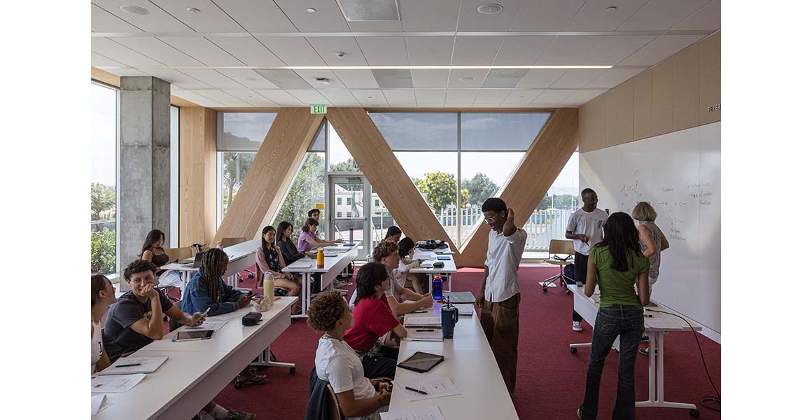
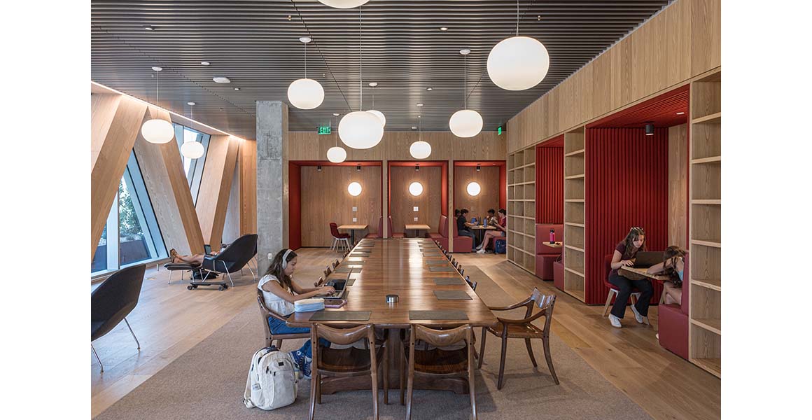
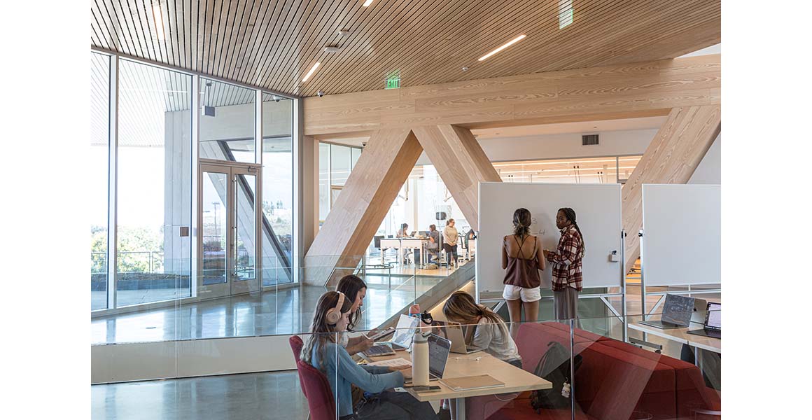
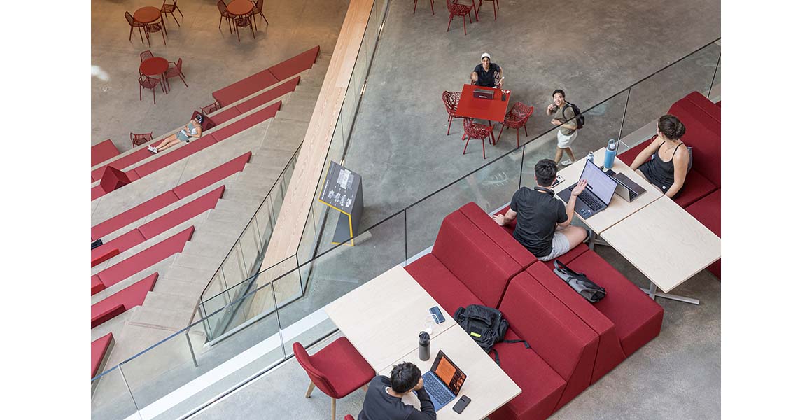
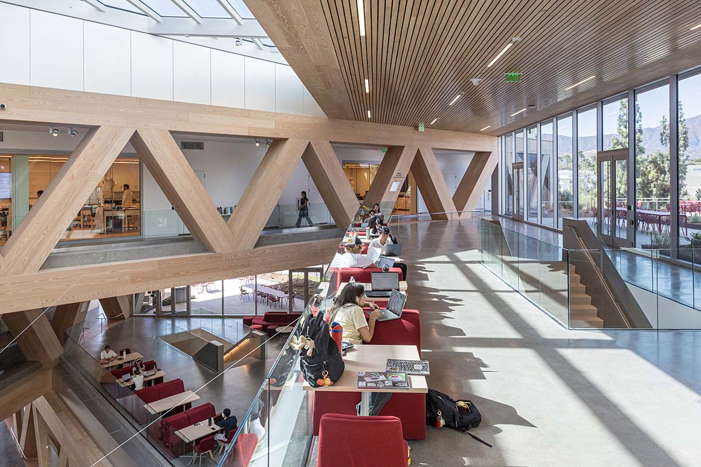
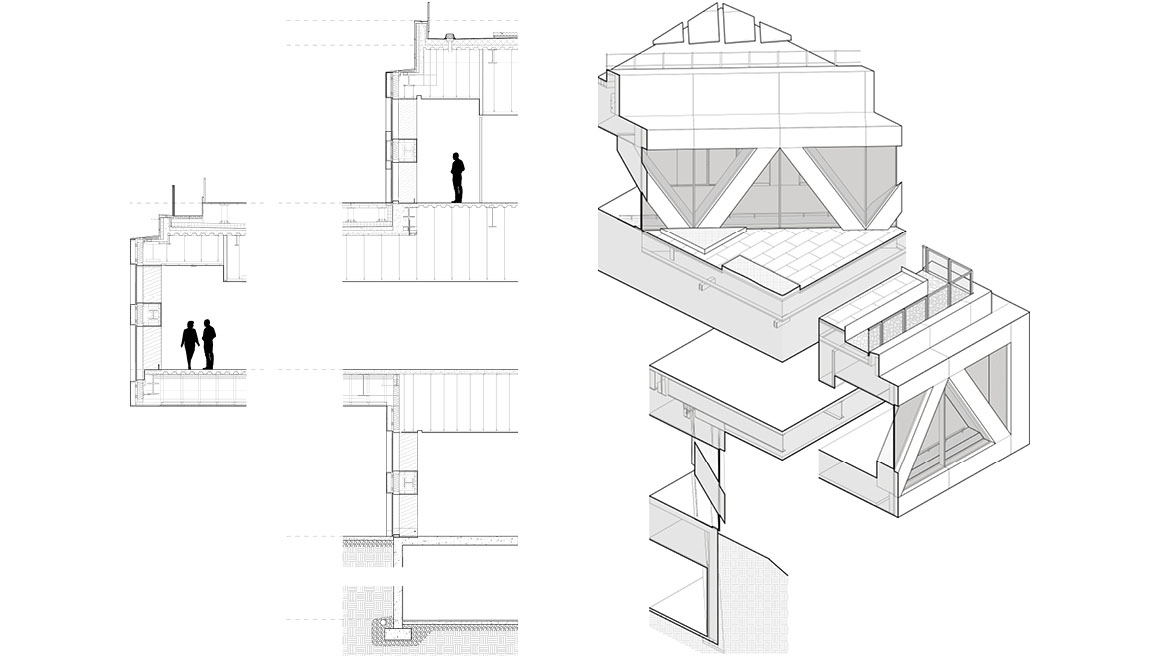
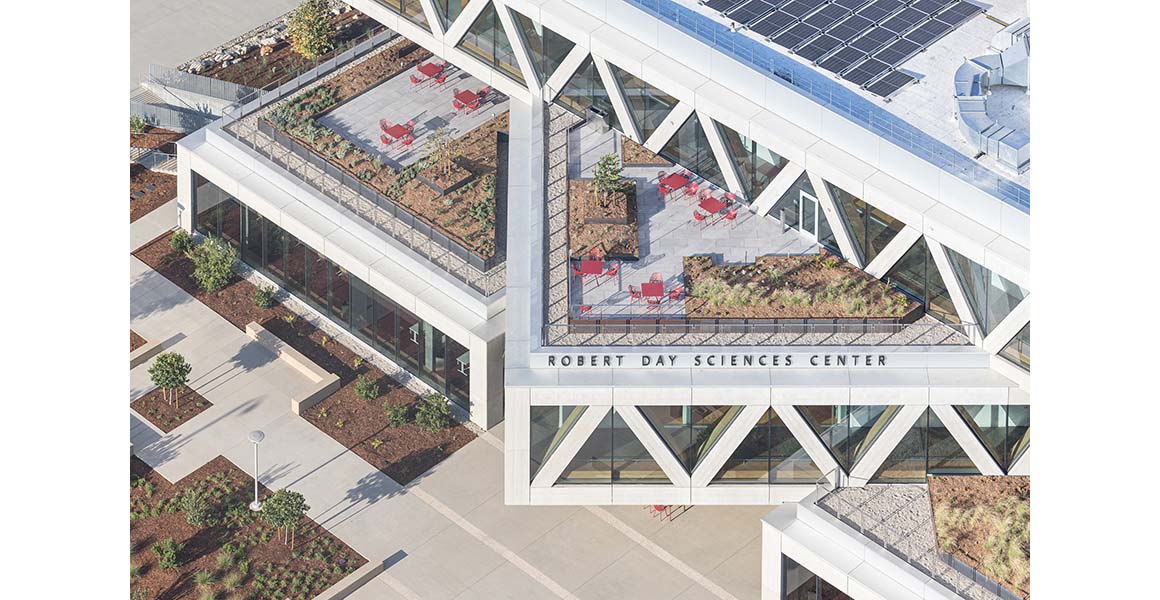
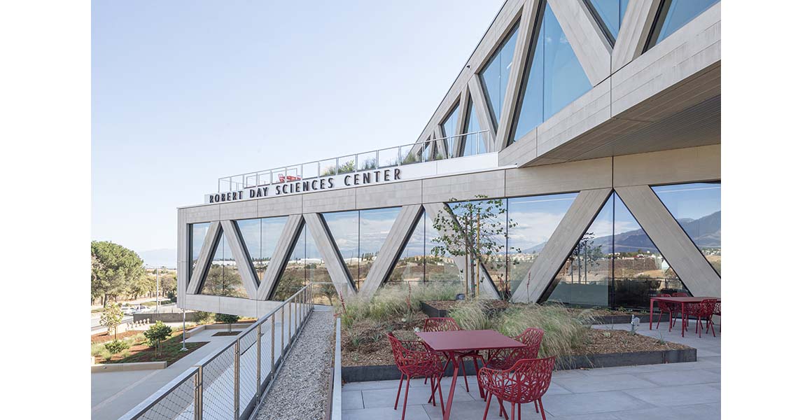
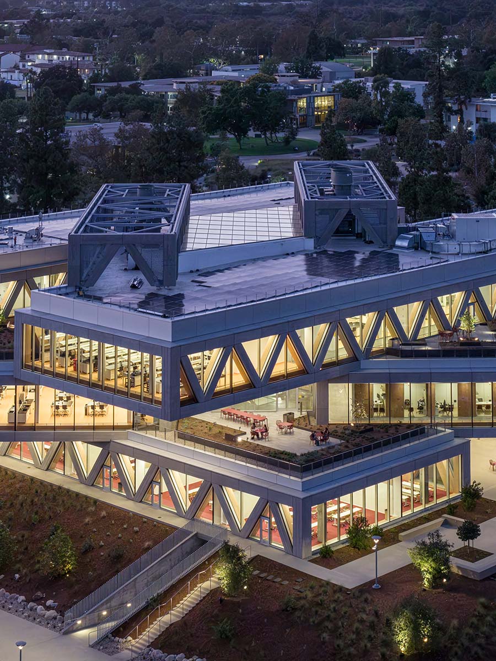
Project: Claremont McKenna College Robert Day Sciences Center / Location: Claremont, California, United States / Architect: BIG / Creative director: Bjarke Ingels / Partner-in-charge: Leon Rost / Project manager: Aran Coakley Technical Lead: Amir MikhaeilProject Leader: Lorenz Krisai / Team: Abigail Meyer, Ahmad Tabbakh, Alan Maedo, Ana Luisa Pedreira, Beat Schenk, Bernardo Schuhmacher, Bianca Blanari, Casey Tucker, David Holbrook, David Iseri, Dylan Hames, Gus Steyer, Hector Romero, Jan Leenknegt, Janie Louise Green, Joe Veliz, Kam Chi Cheng, Minjung Ku, Neha Sadruddin, Pooya AleDavood, Richard Cagasca, Ryan Duval, Seung Ho Shin, Sue Biolsi, Terrence Chew, Thomas Guerra, Thomas McMurtrie, Tracy Sodder, Vi Madrazo, Won Ryu, Yanan Ding, Yasamin Mayyas, Yen-Jung Alex Wu, Yiling Emily Chen / Collaborators: Saiful Bouquet, Acco Engineered Systems, Atlas Civil Design, MRY, Rosendin Electric, WSP USA, Jacobs, ARUP, KGM Architectural Lighting, Heintges, KOA, EWCG, KPRS, Herrick, Hortus Environmental Design, IDS Real Estate Group, Kleinfelder, Salamander, Code Consultants Inc / Client: Claremont McKenna College / Use: education / Gross floor area: 12,542m² / Completion: 2025 / Photograph: ©Laurian Ghinitoiu (courtesy of the architect)



































