BIG reveals the design for milan’s citylife district with ‘the portico’
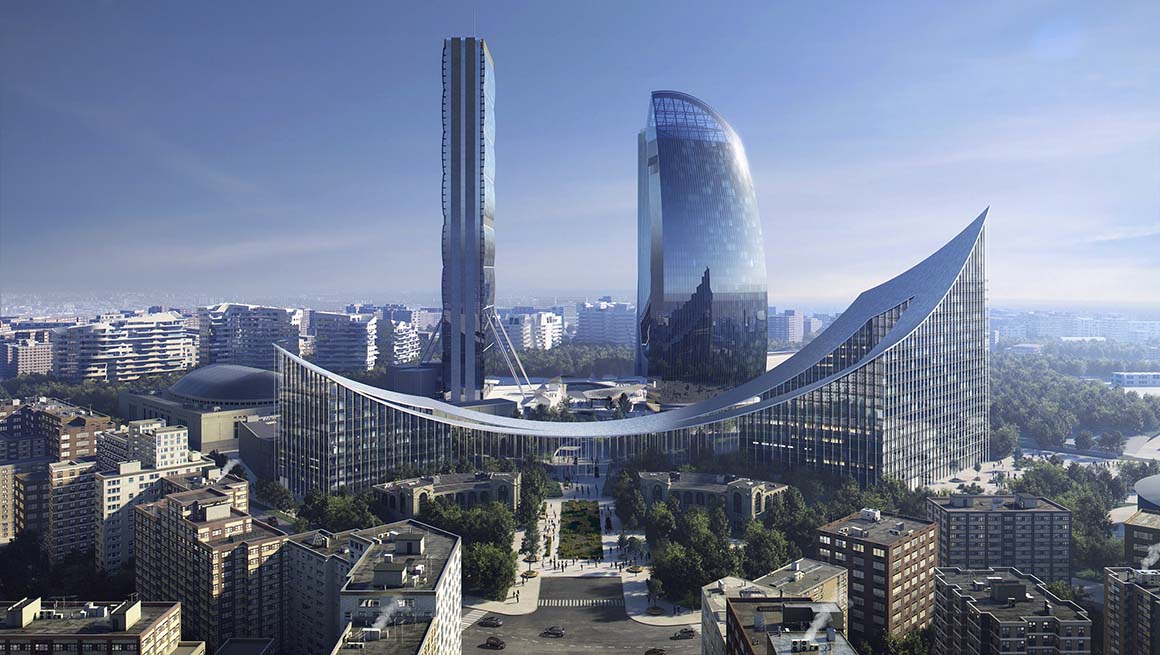
The Portico is a 53,500m2 development with workspace and public amenities, designed on the last two remaining plots of the CityLife masterplan in Milan. The existing masterplan consists of three iconic towers surrounded by a green public realm and residential neighborhoods. While the brief asked to design a fourth tower on the site, the presence of the three iconic towers in close adjacency offered the unique opportunity to explore other typologies and to address some of the key challenges of the site. The two parts of the site are today disconnected by a large car ramp that dominates the experience for pedestrians entering the site. BIG proposes to remove the car-ramp and create two individual buildings connected by a 140m long hanging roof structure, forming a generous urban-scale portico as the entrance to CityLife. The portico creates a shaded public realm that interconnects the buildings and invites visitors into the area.
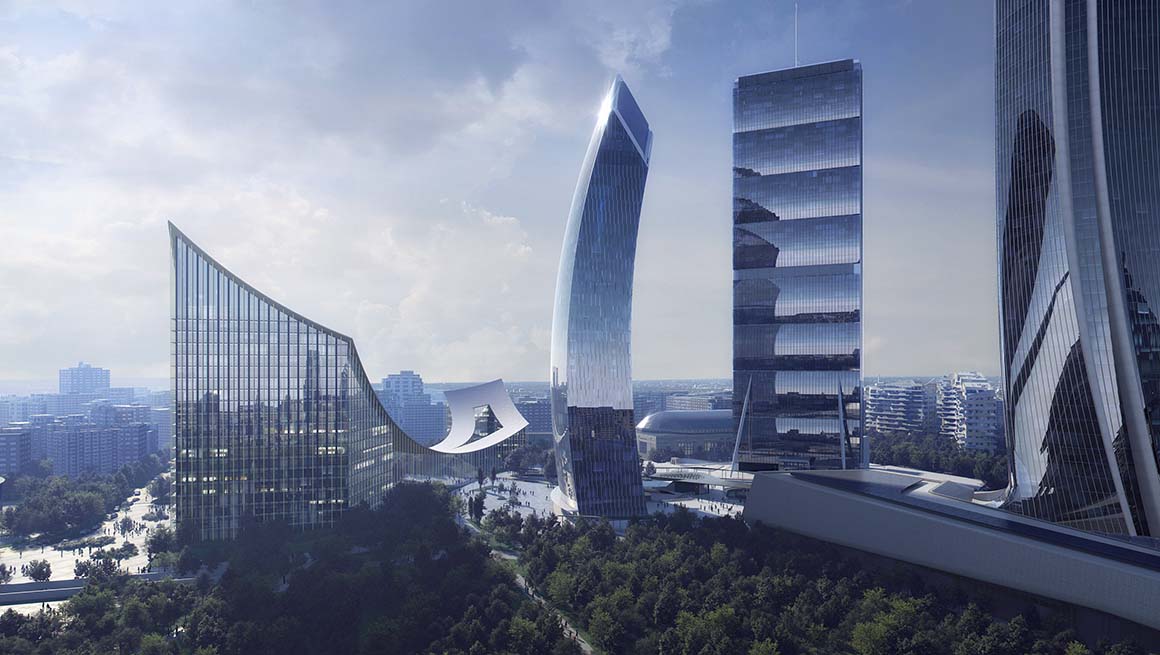
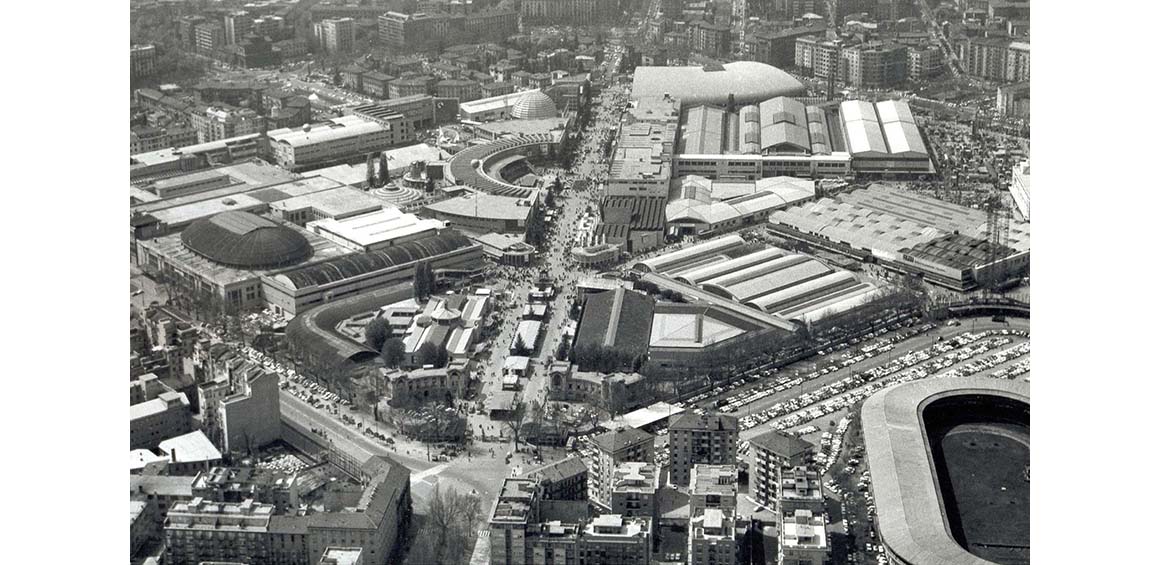
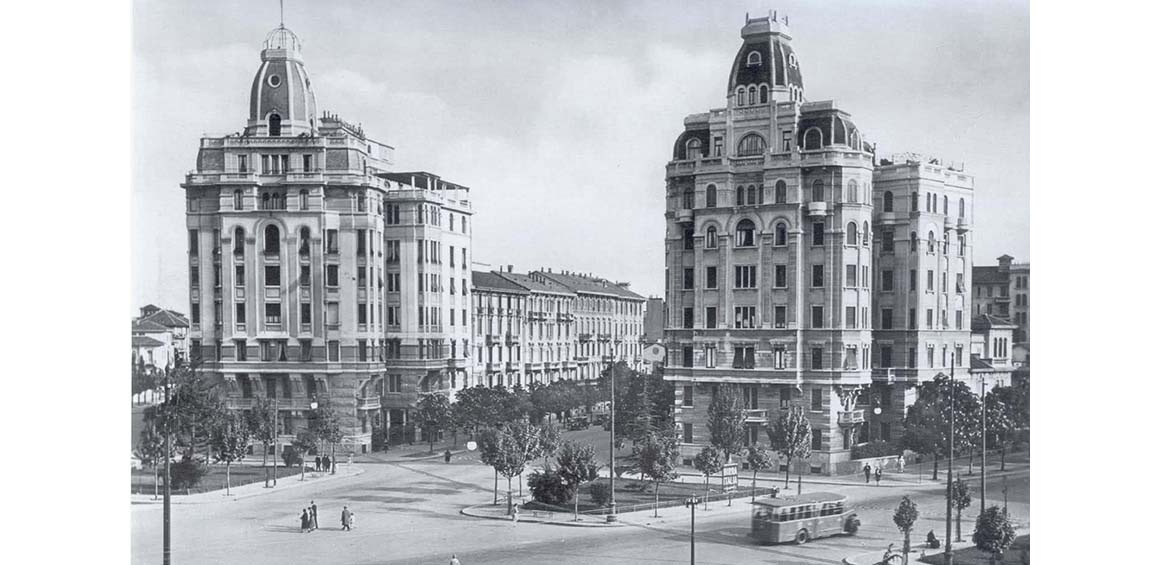

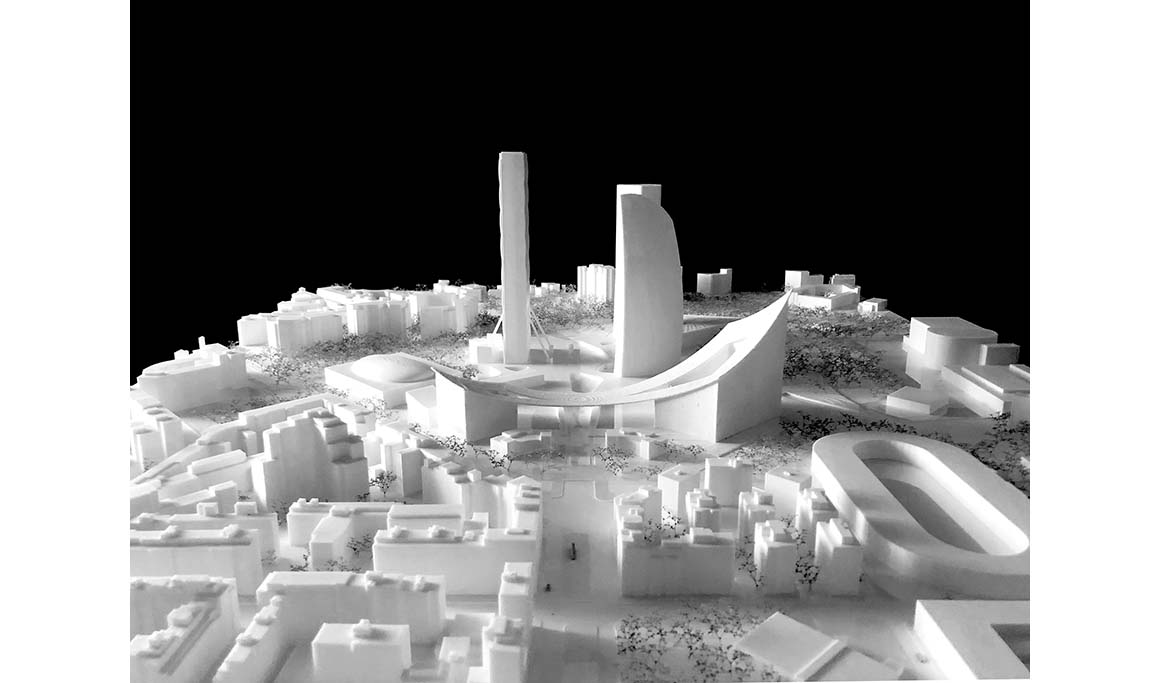
Rather than compete with the existing context, BIG’s proposal seeks to complete it. Traditionally, a portico is used as a device to solve multiple contextual challenges. It is an extension of an interior space to the exterior, allowing the climate to be enjoyed throughout the year. A portico created by a hanging structure is proposed. With a light roof and thin columns working in tension to prevent uplift, the building’s canopy serves as an inverse portico blurring the boundary between public and private, indoor and outdoor. While the buildings are extroverted and welcoming to the public, there is also a calm environment in the courtyards for its occupants. Two private courtyards allow employees to enjoy a place of respite during the workday, while the large, central covered public realm becomes a gift to the city of Milan. Under the curved roofs, a cascading ring of amenities allow for interconnected workspaces, and extends into the rooftop bar overlooking the Alps and Monte Rosa.
Buildings are a campus tied together by rich public spaces and complex urban context. Throughout the urban history of Milan, an axis traditionally is symbolized by a set of twin buildings and a gate. With CityLife, the twin building creates a new typology that blur the boundary between interior and exterior, creating both an entry and significant destination for Milan.
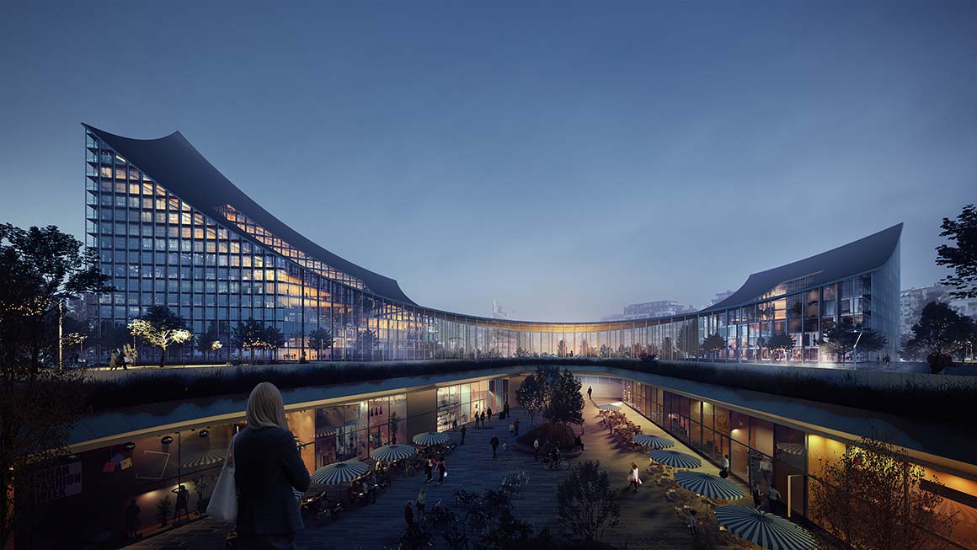

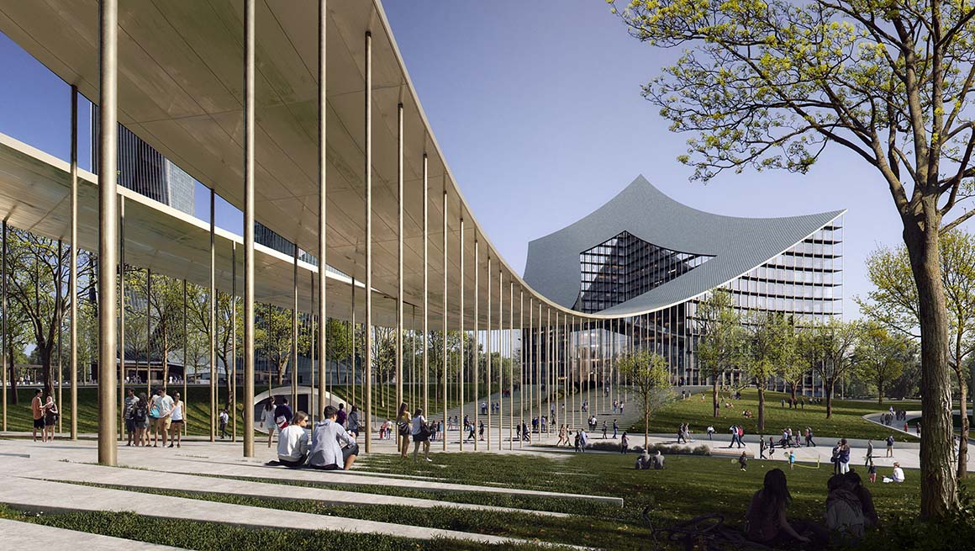
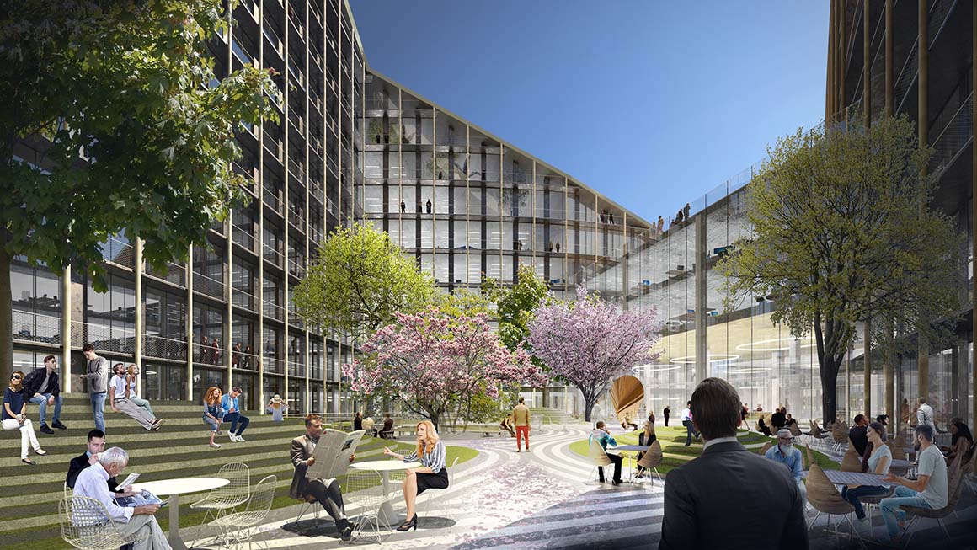
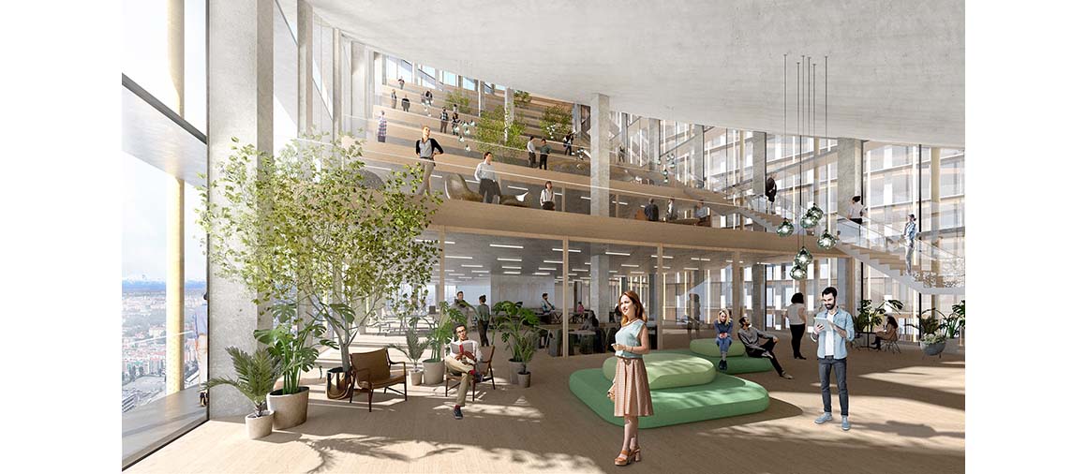
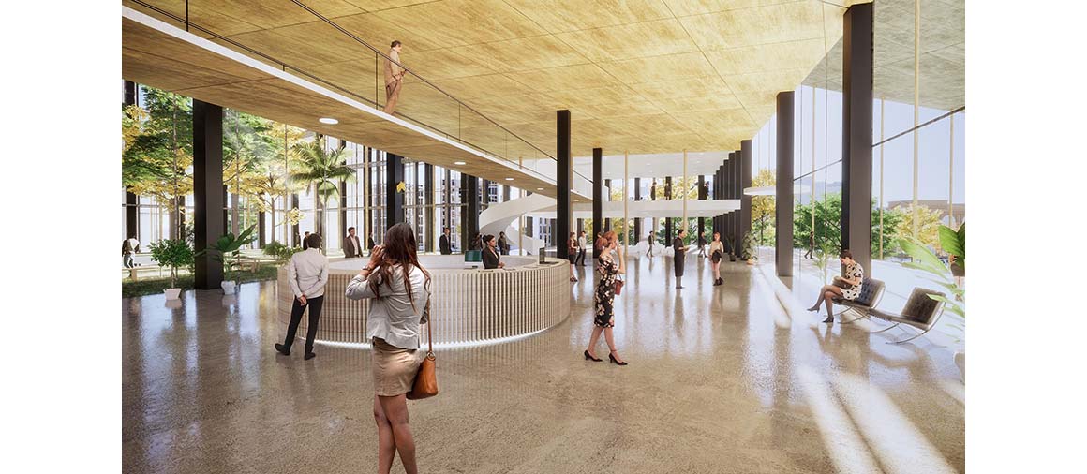
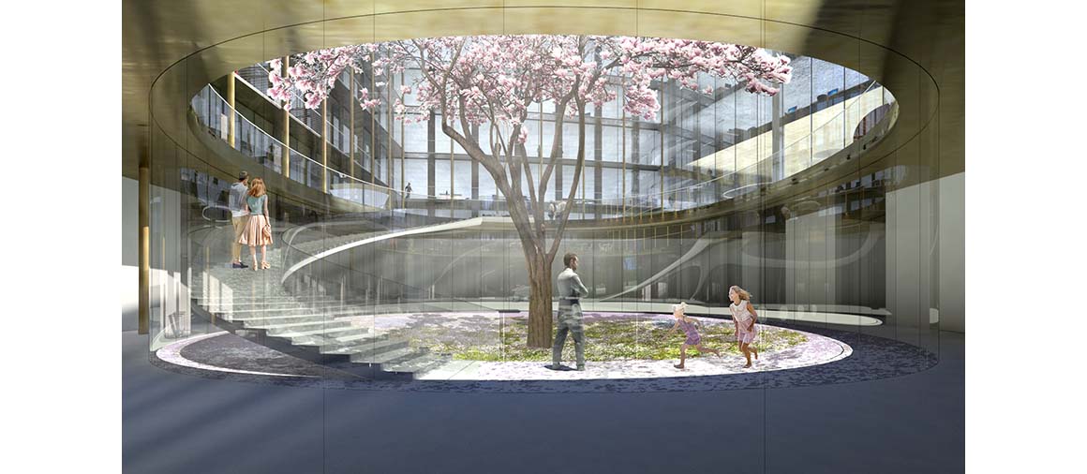
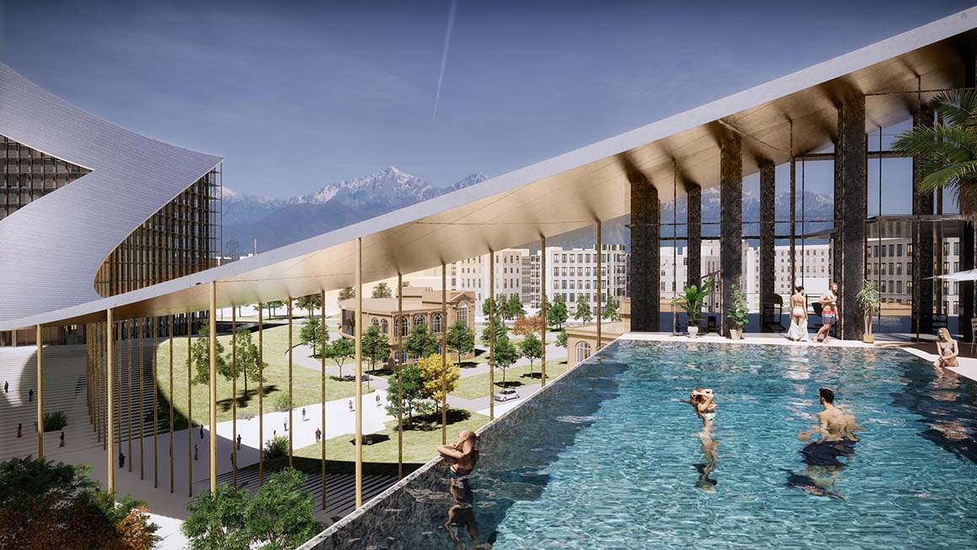
Project: Citylife Milan / Location: Milan, Italy / Architect: BIG / Partners-in-Charge: Bjarke Ingels, Andreas Klok Pedersen / Project leader: Lorenzo Boddi / Project team: Filip Radu, Gualtiero Mario Rulli, Sabina Blasiotti, Siqi Chen, Jonathan Russell, Andy Coward, Chis Falla, Lauren Connell, Andy Young, Claire Thomas, Ryohei Koike, Nefeli Stamatari, Ioannis Gio, Youngjin Jun / Collaborators: BIG Engineering, Ramboll, GAD, Atelier Verticale, Systematica / Client: Generali Real Estate / Use: commercial / Gross floor area: 53,500m²



































