A sculptural experiment engaging nature as the subject of the space
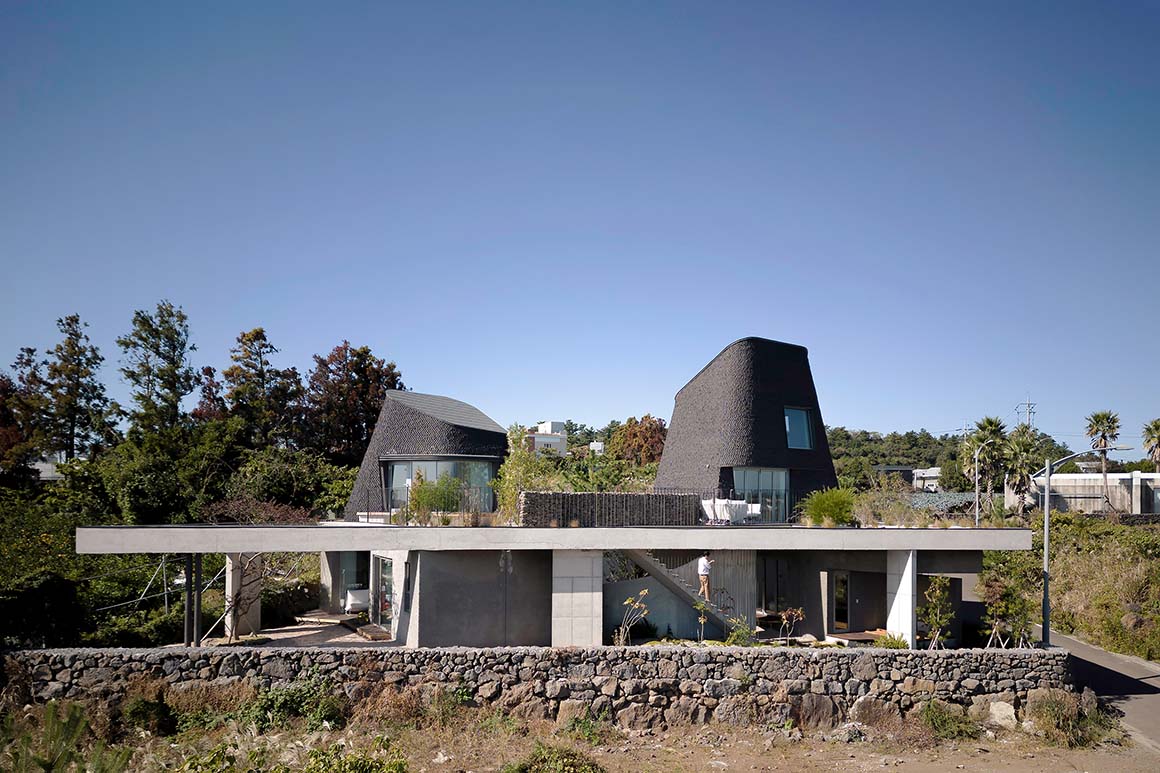
While most architecture begins by interpreting or accommodating the context of the site, Chungsu Got takes a different approach. It seeks to create a new context on land already demarcated by human hands. The project actively brings in the scenery of Jeju‘s Gotjawal forest and Hallasan Mountain, making nature not just a backdrop but the main subject of the space. At the center of this approach is a layout aligned with the axis of Hallasan and Sanbangsan, ensuring unobstructed views. Major interior spaces prioritize contact with nature, and windows and spatial composition are carefully calibrated so that Gotjawal and Hallasan are visible from every point.
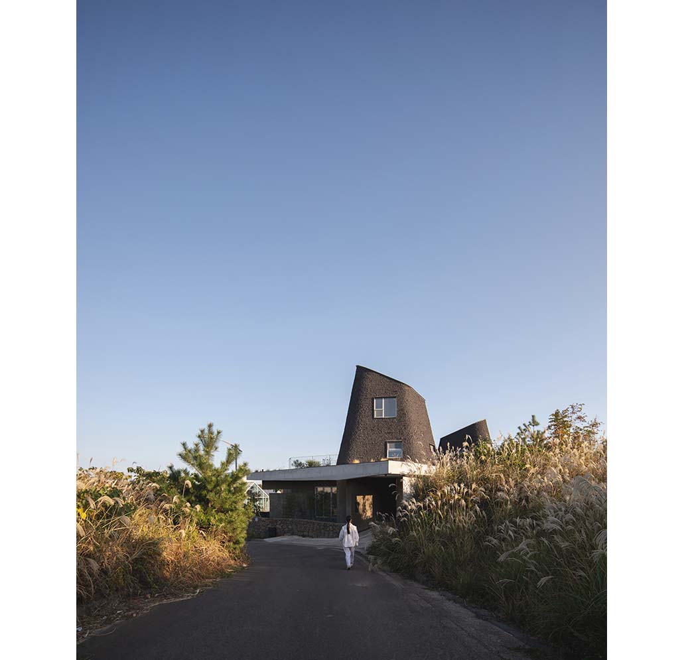
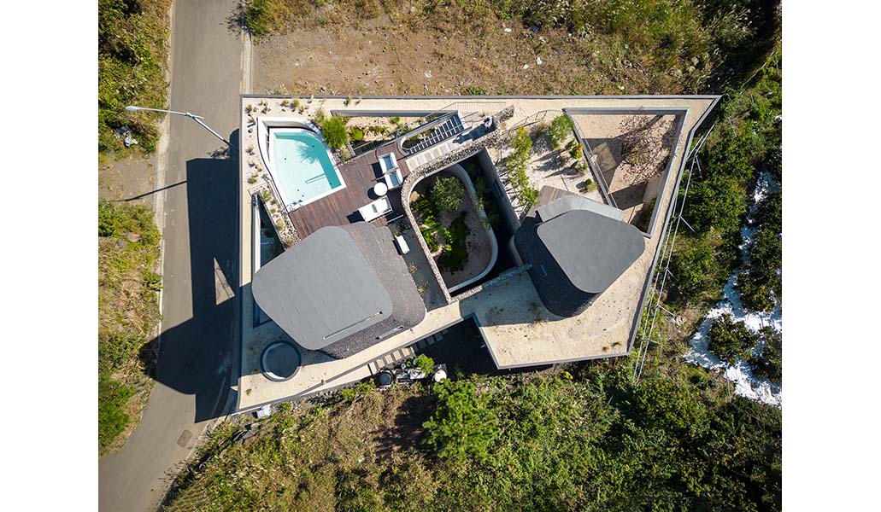
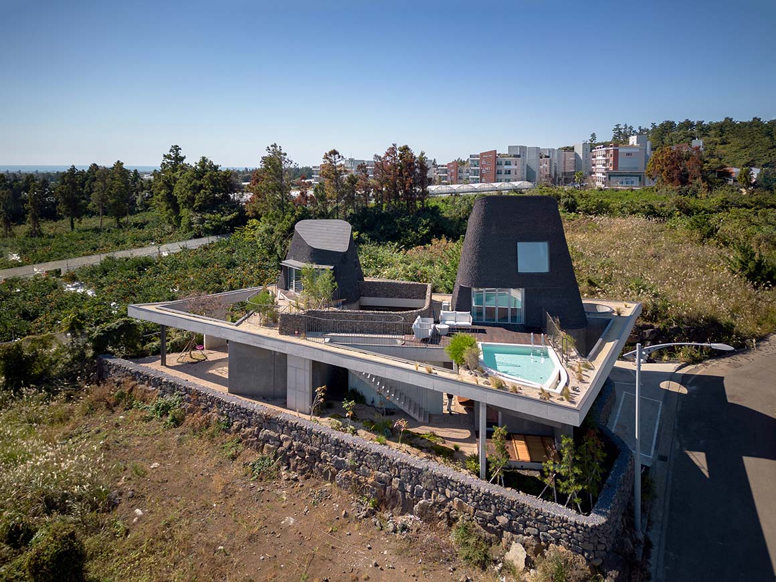
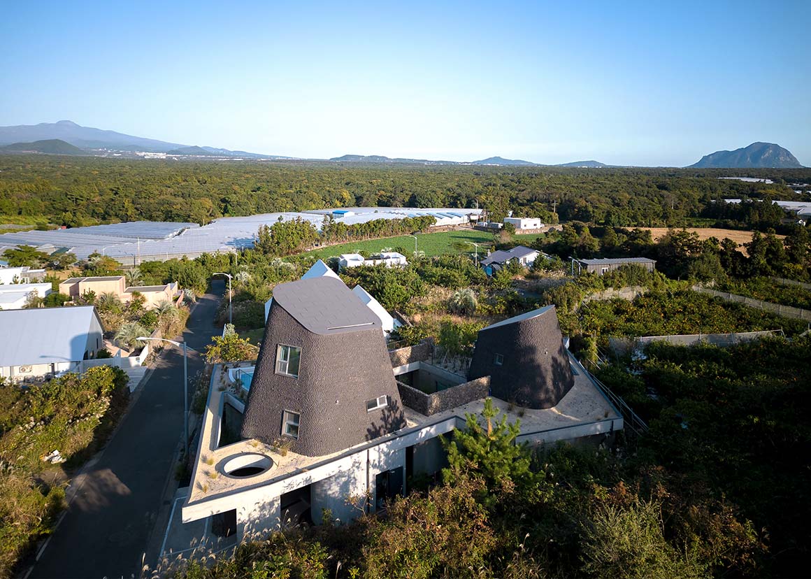
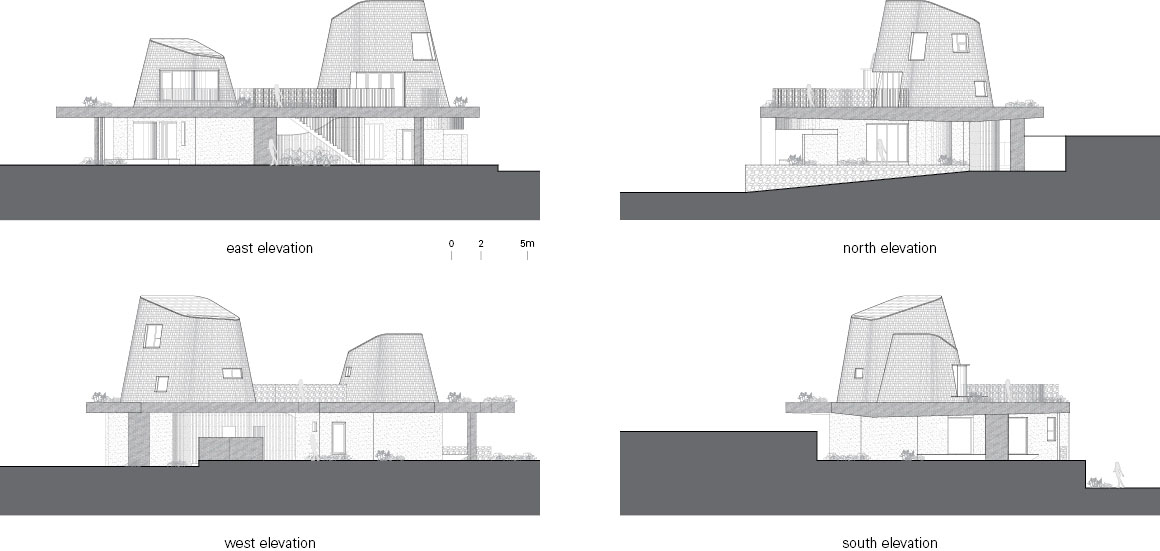
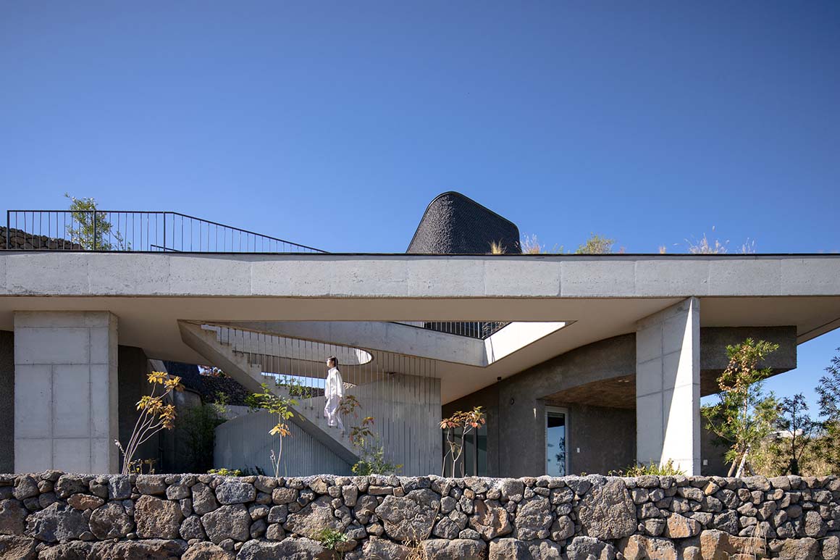
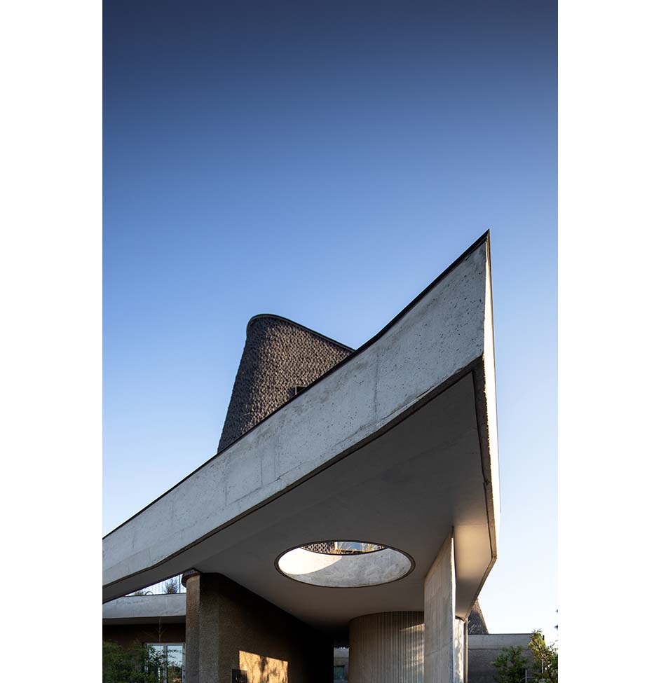
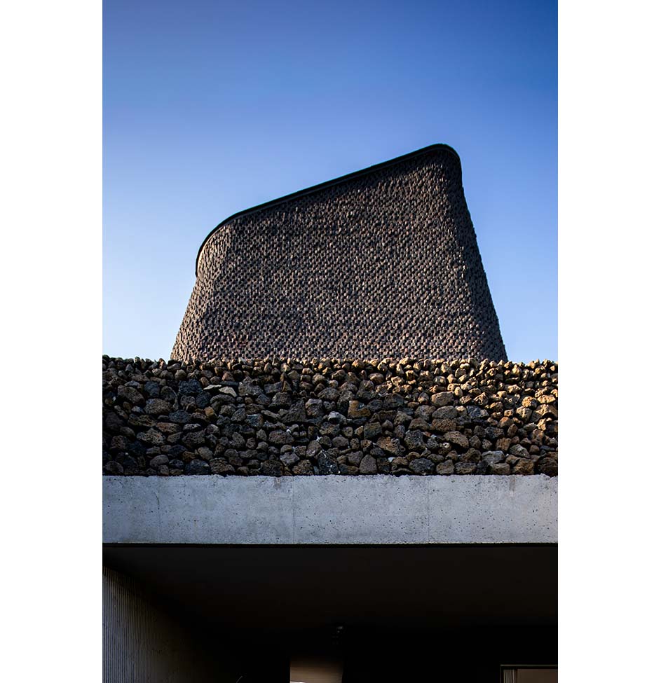
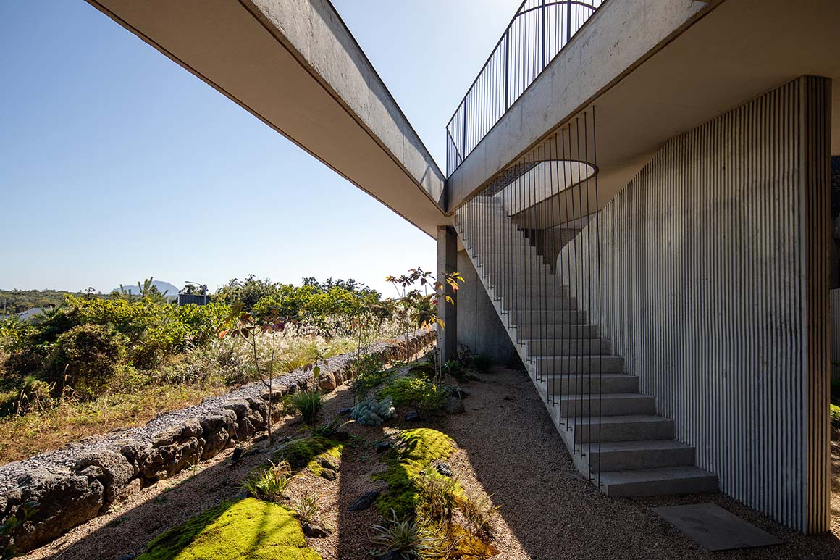
Form is the strongest language that defines this architecture. The irregular massing of intersecting triangles and curves, along with the organic form in which roof and wall are seamlessly connected, blurs the boundary between interior and exterior, expanding the sense of openness. The curved roof naturally guides the eye outward, while the triangular mass emphasizes directionality, shaping the spatial flow. The outer lines and silhouette are adjusted to conform to the terrain of the Gotjawal, so from a distance, the building appears as part of the landscape itself. The second floor takes the shape of an oreum (volcanic cone), and atop it, a rooftop garden resembling the Gotjawal is formed. The use of Jeju’s stone walls and landscaping to divide space further emphasizes the connection between architecture and nature.
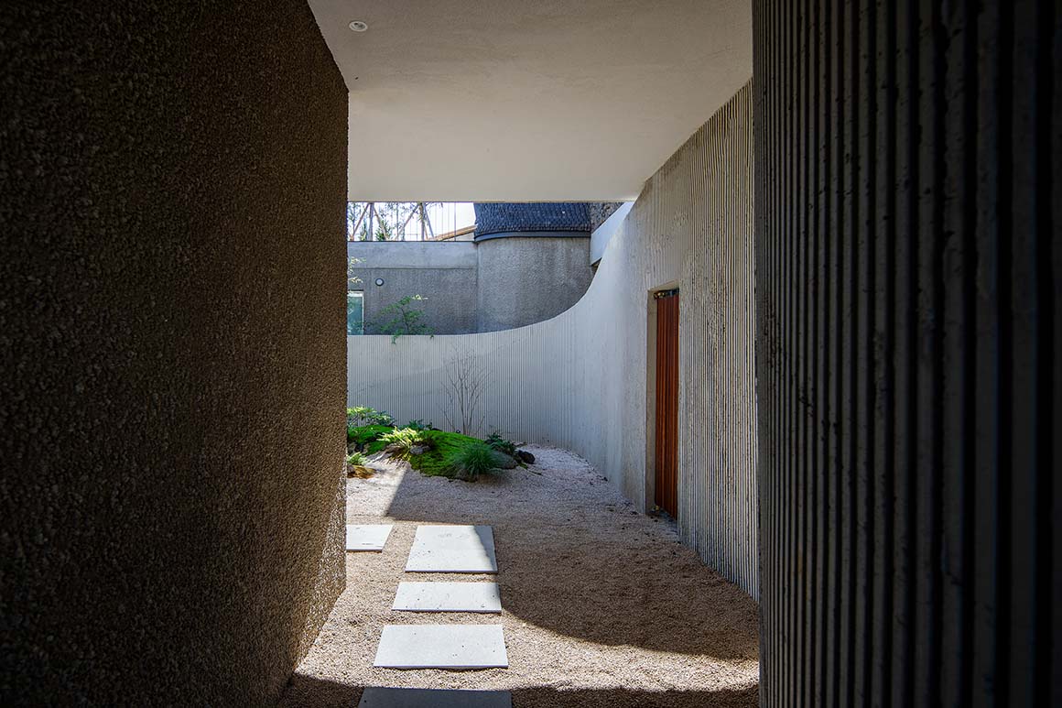
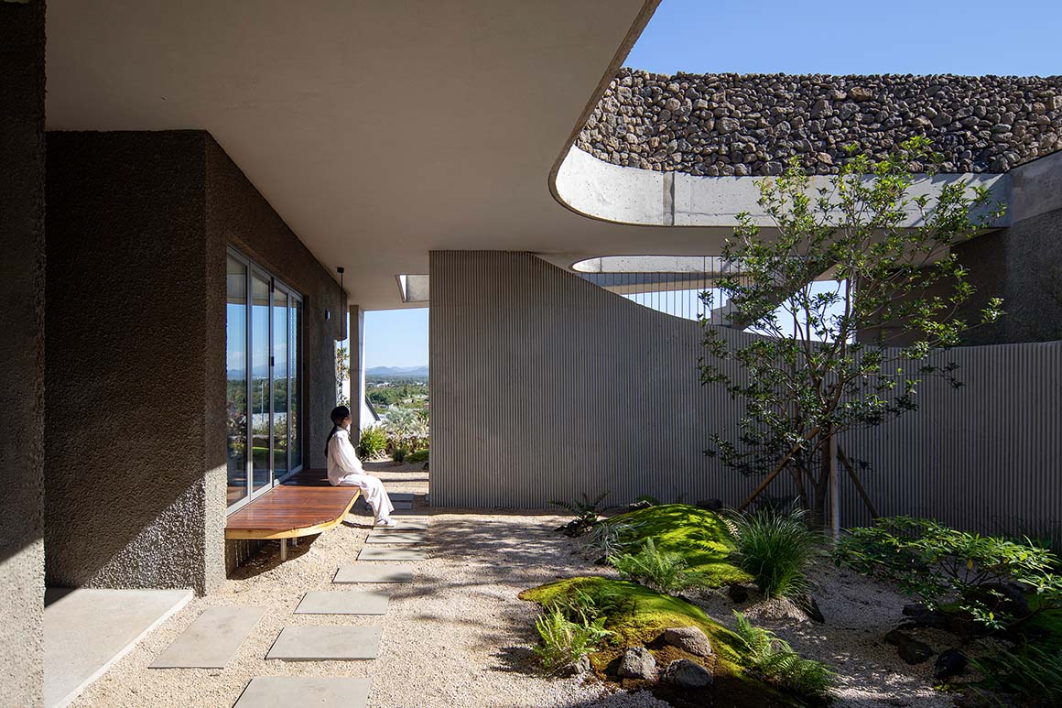
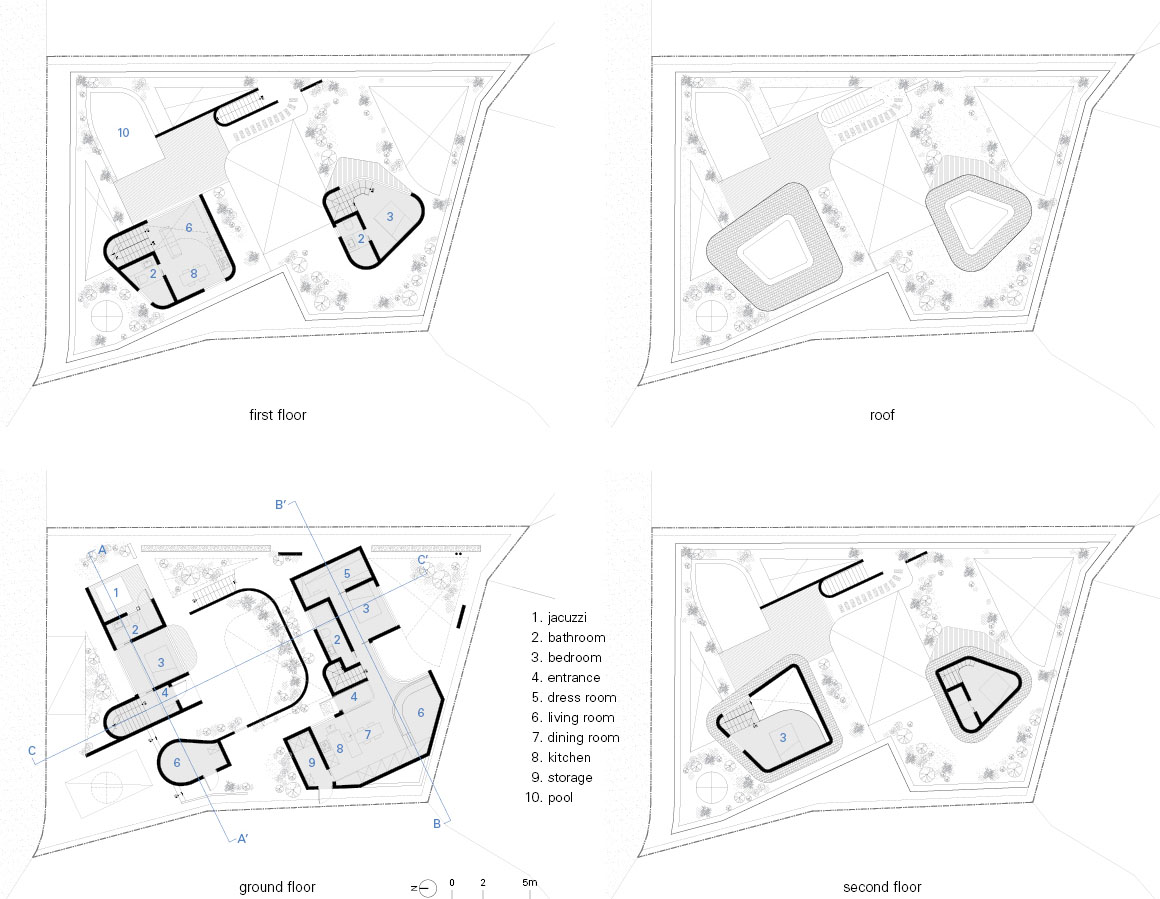
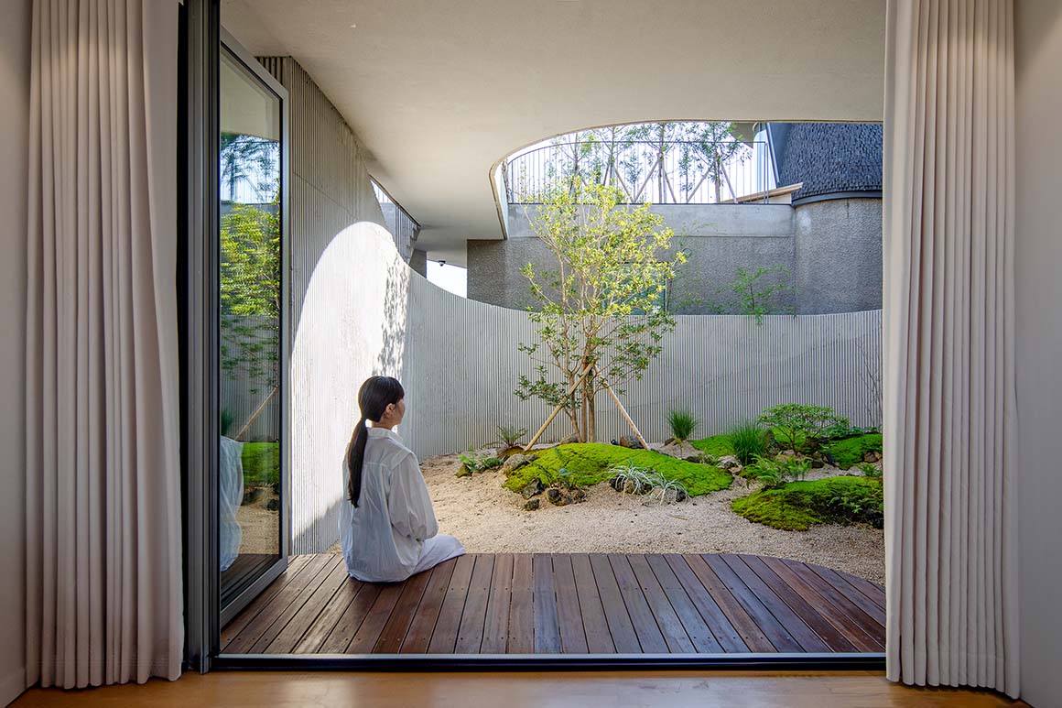
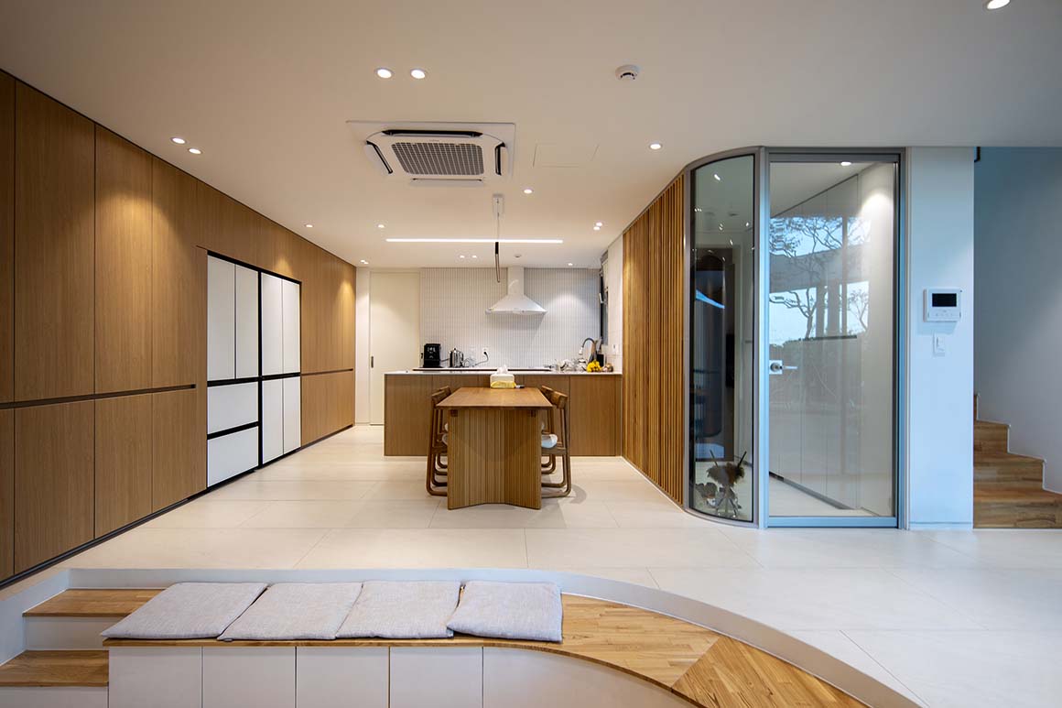
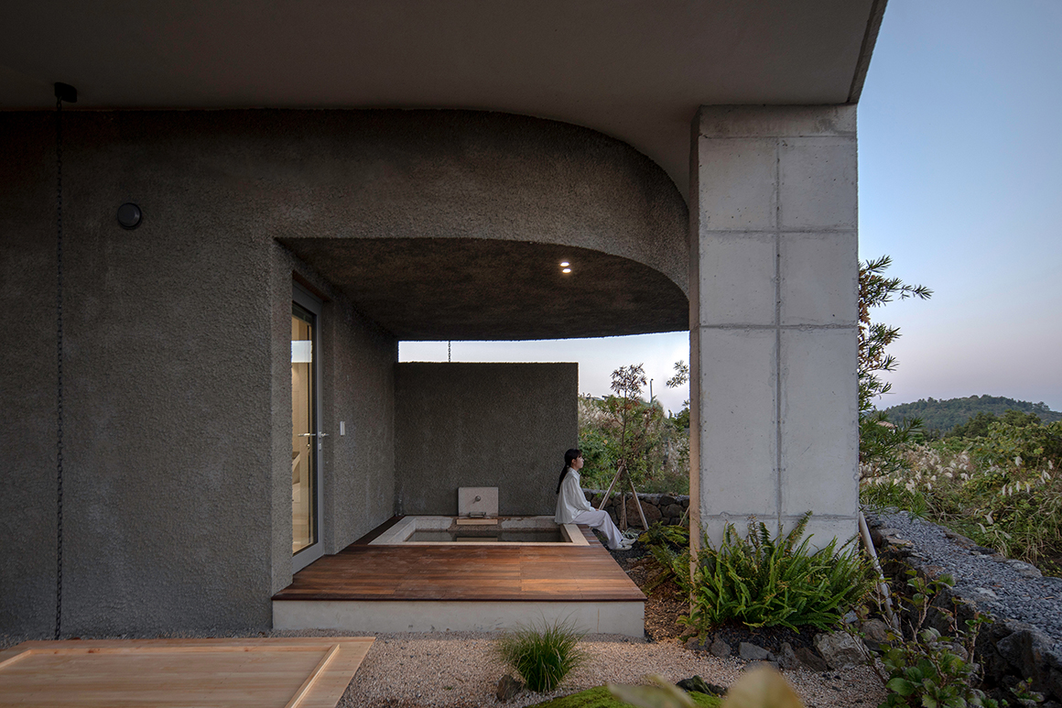
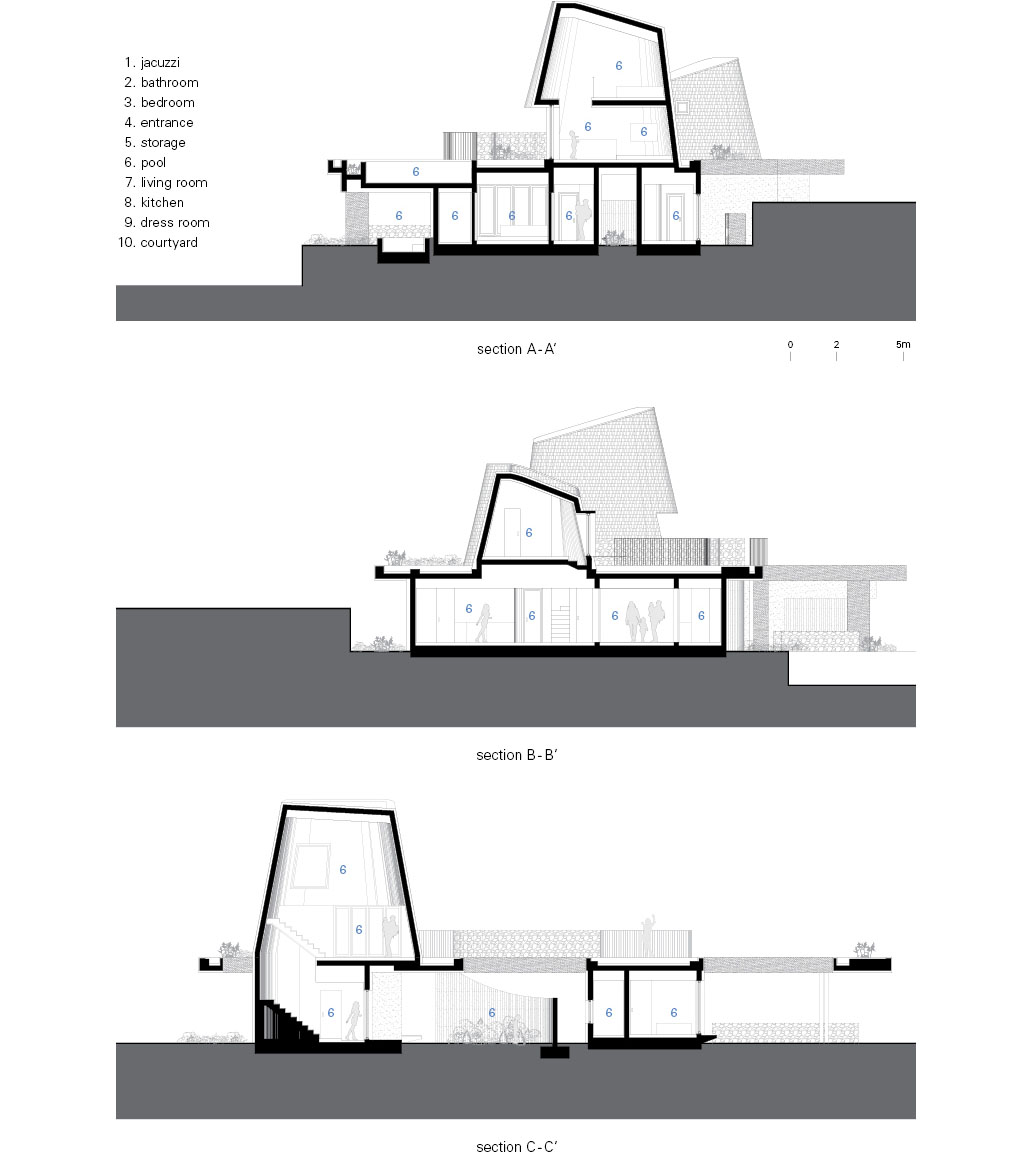
This approach is fully reflected in the choice and application of materials. A natural slate roof, charred bamboo, and exposed concrete were used to suit Jeju’s climate and environment, and their textures were designed to enhance the spatial experience. Charred bamboo was used on curved surfaces to highlight the flexibility of form, and bricks were cut three times and meticulously installed to follow the curves. Obsessive attention was given to detail throughout the design and construction process, increasing design density and tightly linking function with form. The experimental approach to form and the meticulous exploration of materials and construction methods have enriched the building’s sensorial depth. In particular, the ashen surface of the exposed concrete captures light through its pores at different times of day, layering tones and becoming a natural backdrop to the landscaping.
The spatial configuration goes beyond simple residential use to incorporate a complex program including a stay. Bedrooms are placed on the first and third floors, while the second floor houses the kitchen and living room, balancing privacy with shared space. The external courtyard, rooftop garden, and outdoor jacuzzi are designed so that visual engagement with nature becomes a part of daily life, and the living room is set higher than the kitchen to separate lines of sight while allowing exterior views from every point. The exposed concrete wall on the first floor functions both as a structural support for the upper floors and as a device to separate the stay and residential spaces within the limited site.
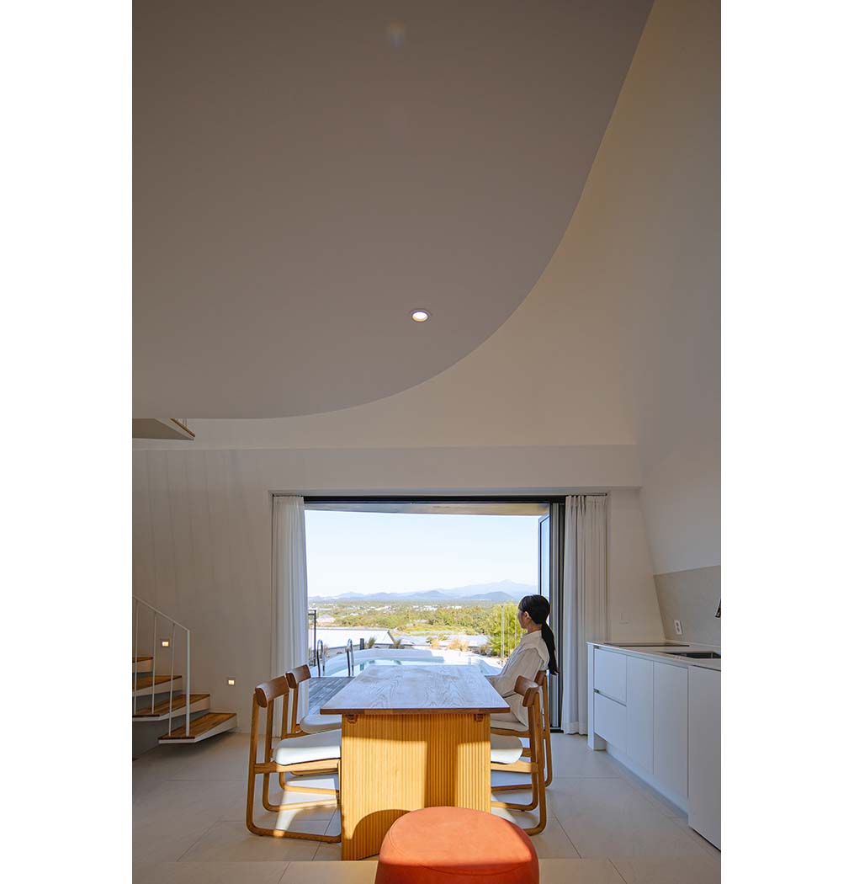
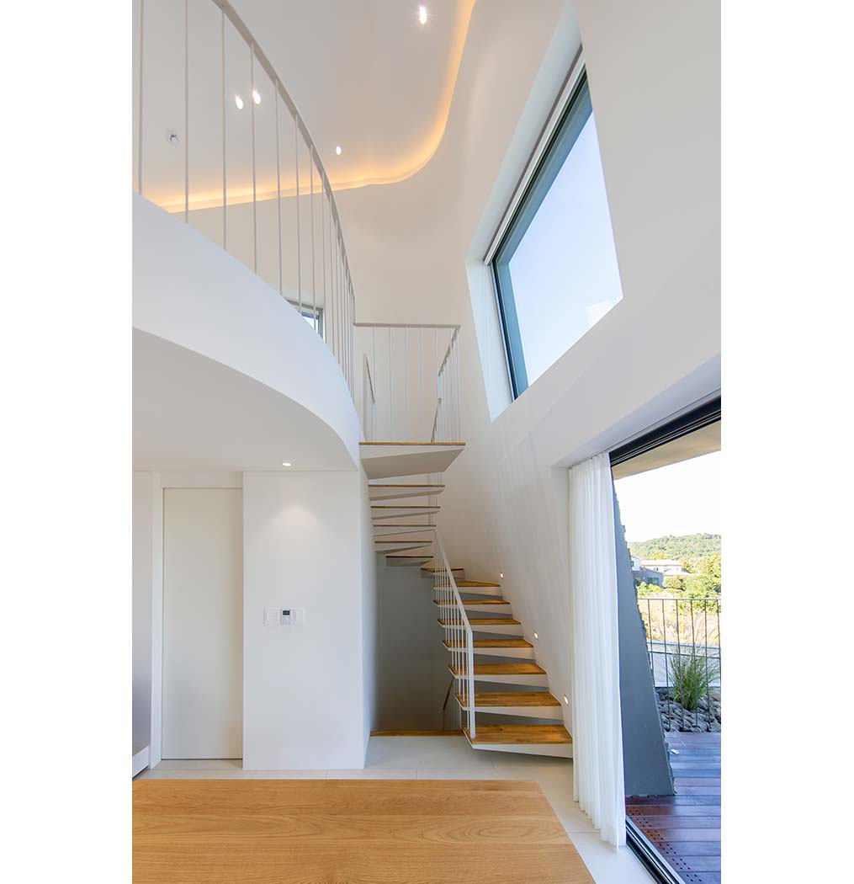
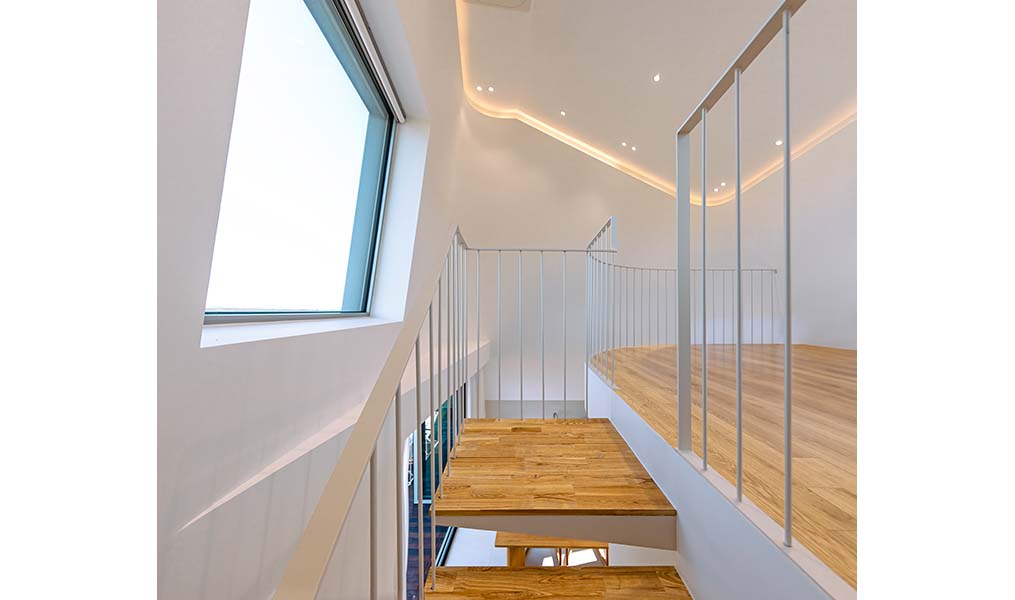
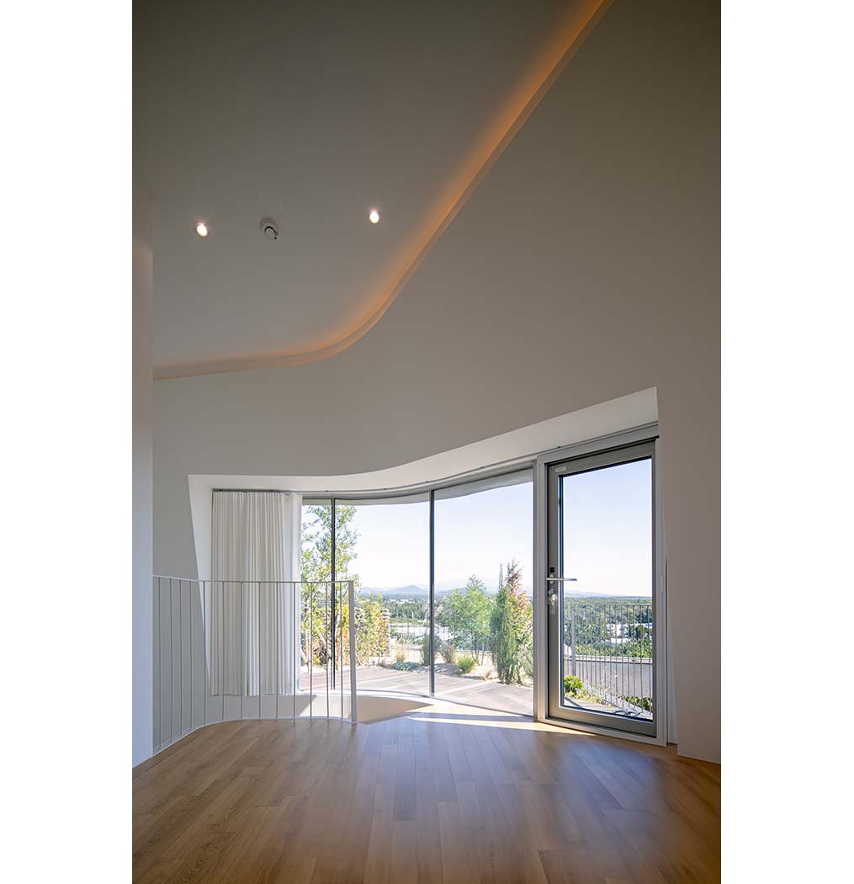
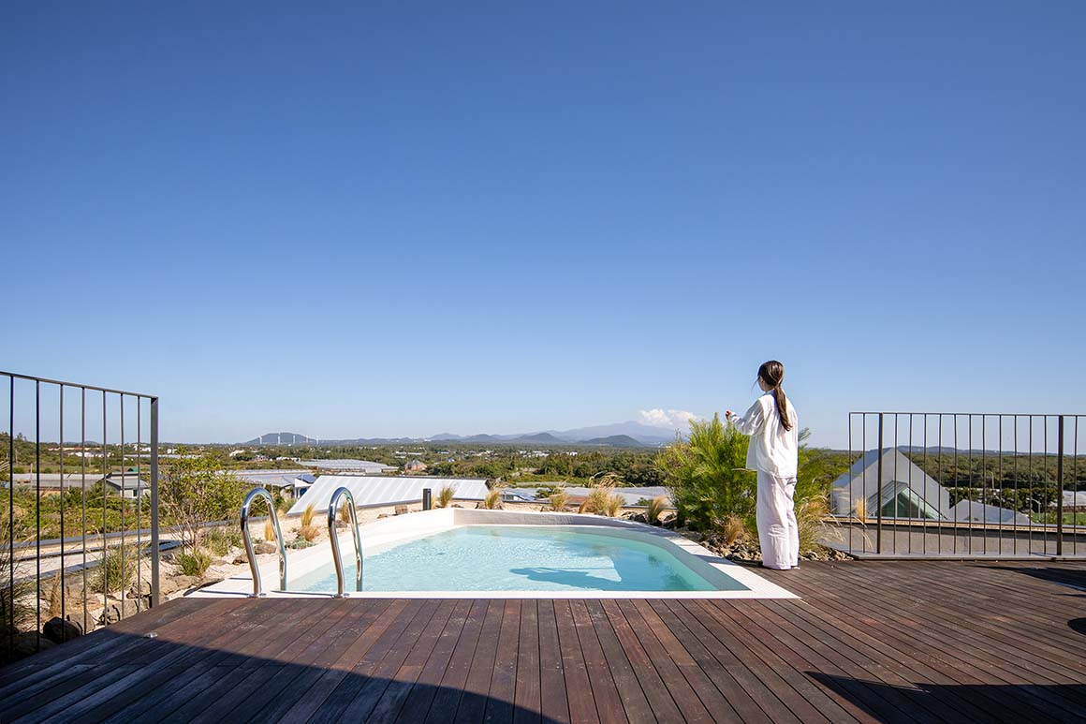
This project is the culmination of Formative Architecture’s ongoing obsession with form and its experiments in new spatial experiences. The design is planned to connect every interior space with nature, not merely containing nature within the space, but allowing it to naturally integrate within. Rather than ending as a sculptural experiment, the project organically integrates local context and program, combining with the rural accommodation system to present new possibilities within an institutional framework. It maintains a distinct identity apart from typical Jeju architecture while validating Formative Architecture’s design strategy through an organic fusion of form and function, environment and program.
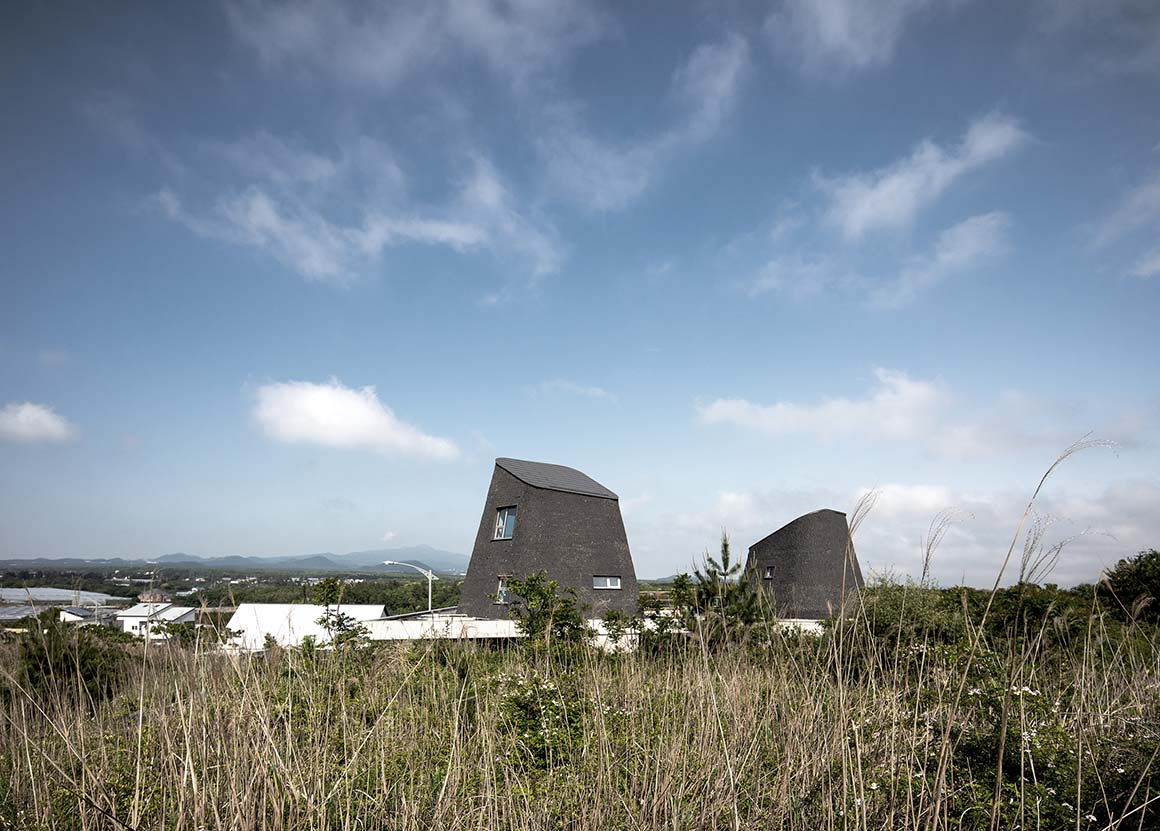
Project: Chungsu Got / Location: 1091-2 Cheongsu-ri, Hangyeong-myeon, Jeju-si, Jeju-do, Republic of Korea / Architect: Formative Architects (Koh Youngsung) / Project team: Baek Hyemin / Site area: 495.00m² / Bldg. Area: 197.86m² / Gross floor area: 180.39m² / Bldg. coverage ratio: 39.97% / Gross floor ratio: 36.44% / Bldg. scale: three stories above ground / Height: 10.80m / Structure: RC / Exterior finishing: cement technique, reclaimed brick, exposed concret/ Photograph: ©Koh Youngsung (courtesy of the architect)



































