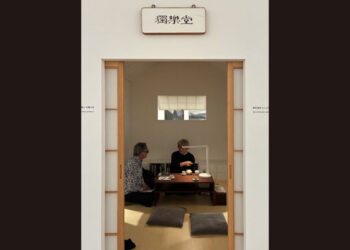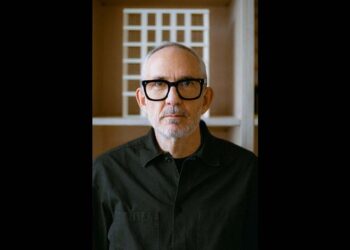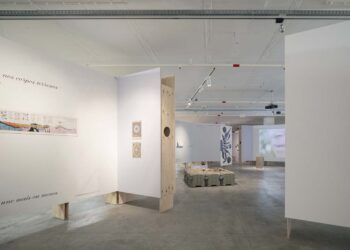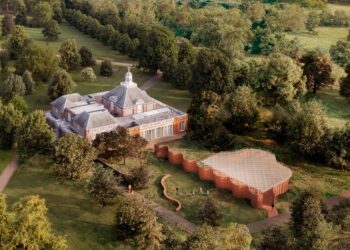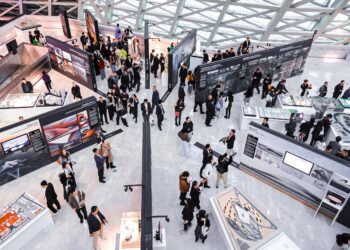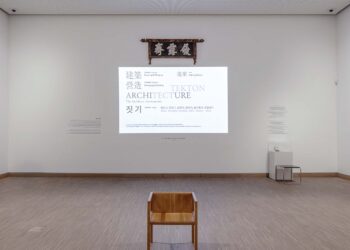
The winners of the international design competition for the Chungnam Arts Center, set to become a new cultural landmark in Chungcheongnam-do, have been announced. The winning design was submitted by the consortium ‘SIAPLAN Architects + 3XN + MDA Architects.’
The Chungnam Arts Centre will be situated in the cultural facilities district of Naepo New Town, located in the northwestern part of Chungcheongnam-do. Naepo New Town, which began development in 2007 as part of the relocation of the Chungcheongnam-do Office from Daejeon, is expected to be fully completed by 2024. The town has become home to many young families and is close to a hub of public institutions. Additionally, the surrounding cultural infrastructure—including the Chungnam Provincial Library, Hongye Park, and the upcoming Chungnam Museum of Art—will contribute to creating a comprehensive cultural and artistic space for the residents to enjoy.
The project, which commenced in January 2020, is slated for completion by December 2028, with a total budget of KRW 122.7 billion, including KRW 72.9 billion allocated for construction and KRW 47 billion for design. The planned facility will cover a gross floor area of 14,080 m² and will feature a 980-seat medium-sized theatre, a 286-seat small theater, practice spaces for public performing arts groups, training rooms, rest areas, and parking facilities. The city initiated the international design competition to create a performance center with strong regional symbolism and artistic value, integrated with the Hongye Park master plan and the surrounding cultural amenities.
Of the 27 teams that submitted entries for the competition in March, five were shortlisted based on their project experience: Naudongin Architects & Engineers + 2Portzamparc, Siaplan Architects & Engineers + 3XN + MDA Architects, A&U Design Group + UNStudio, Tomun Architects & Engineers + Architects Meta + MVRDV, and Unsangdong Architects & Engineers + Haenglim Architects & Engineers.
The final public screening, held on June 17, was composed of seven experts: Lee Sung-kwan (Hanwool Architecture), Kim Jae-kyung (Hanyang University), Shin Hyun-bo (Hannam University), Yoon Seung-hyun (Chung-Ang University), Lee So-jin (LEEON Architects), Lee Jin-oh (The SSAI), and Jung Jae-heon (Kyung-hee University). Additionally, two preliminary jurors, Park Yeol (Kwangwoon University) and Byun Moon (MOONARC), participated. Each team presented their design via a 20-minute video, followed by a 30-minute Q&A session and a final jury discussion.
1st Prize Winner
SIAPLAN Architects & Planners + 3XN + MDA
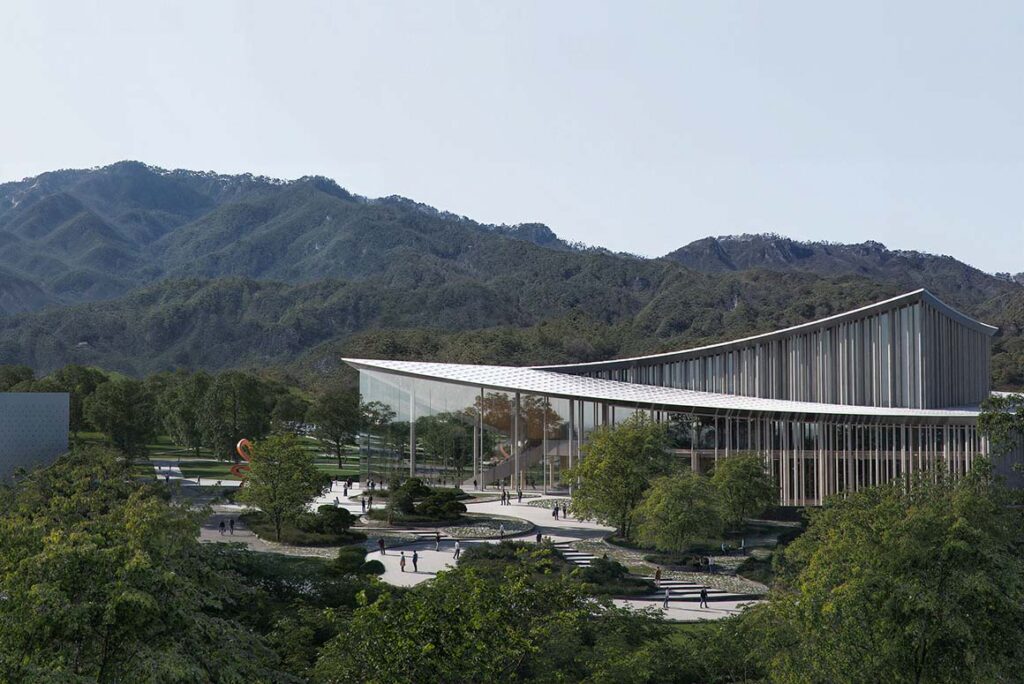
The winning design is distinguished by its graceful curved roof, inspired by the fluid movements found in art, such as the sweeping gestures of a conductor’s baton and the delicate arcs of a dancer’s toes. The design enhances openness by incorporating windows into the incised curves of the roof, allowing natural light to filter through. The building maximizes use of the site and efficiently organizes space by aligning the structure on an axis, which strengthens its connection to the surrounding area. The front and back of the building are not separated, resulting in a ground-floor lobby that offers panoramic views and seamlessly integrates with the adjacent park.
Inside, three-story-high paneled walls create a dramatic sense of space and depth. The main performance hall is located on the second floor, with entrances and exits aligned with the neighboring Chungnam Museum of Art. A circular staircase connects the interior to the outdoors. On the third floor, where the restaurant and practice rooms are situated, the exterior terrace and the framing beneath the roof capture stunning views of the surrounding landscape. Additionally, the design ensures the efficient movement of performance equipment by placing the loading dock and stage on the same level, while widening the corridor to accommodate easy transport. The ceiling of the theatre mirrors the roof’s curves, and the installation of flexible seating allows the auditorium to expand based on the performance type. The wood finishes and curved ceiling design contribute to a warm and inviting atmosphere within the theater.
The design earned high praise for its symbolic and formal elegance, particularly the sophisticated curvature of the roof, and its functional, rational floor plan. The jury also commended the unique orientation of the entrance, which thoughtfully engages with the surroundings, and the design’s overall integration with the landscape.
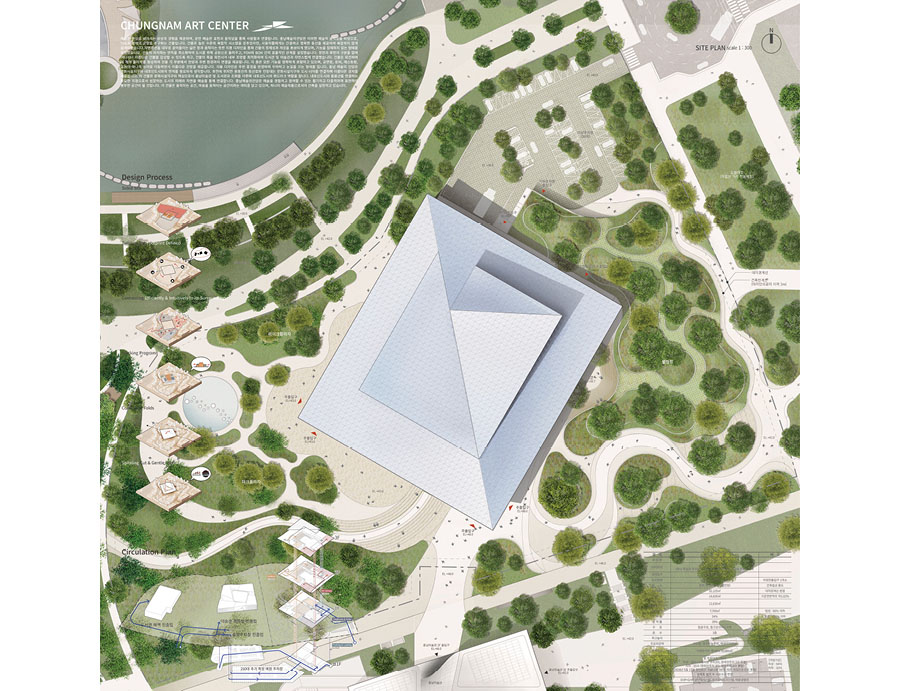
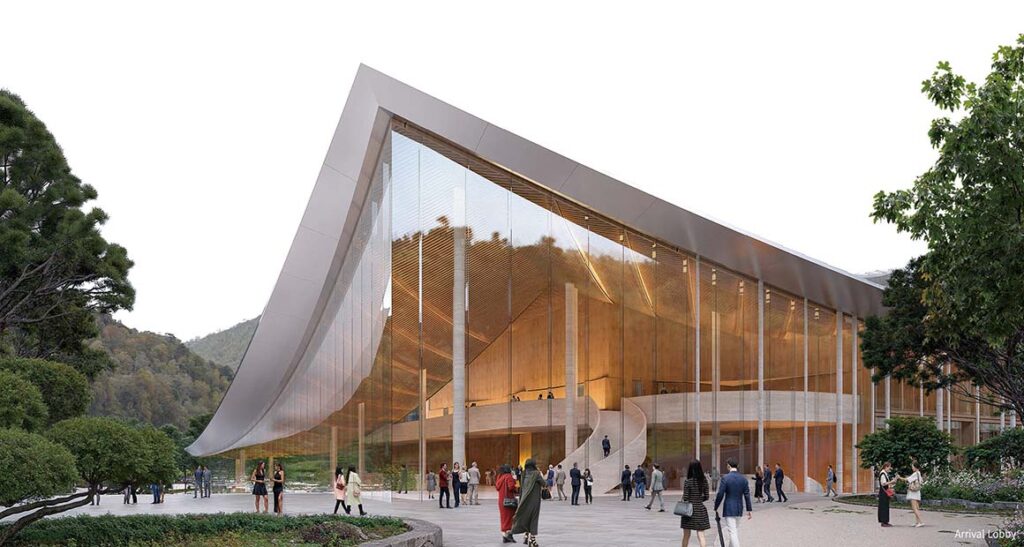
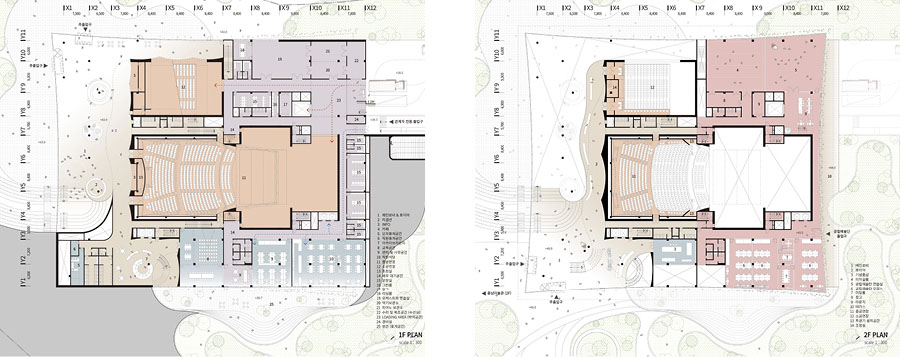
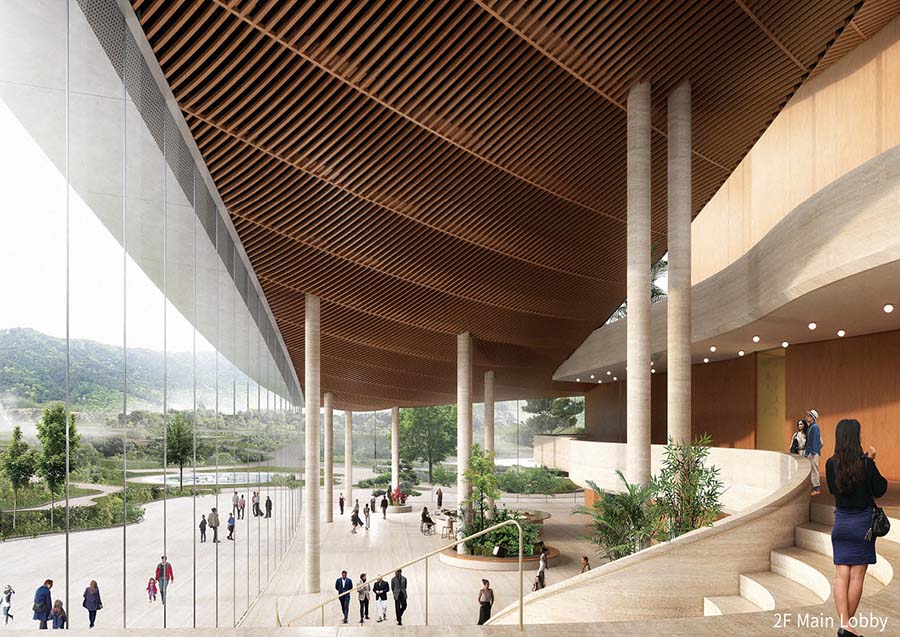
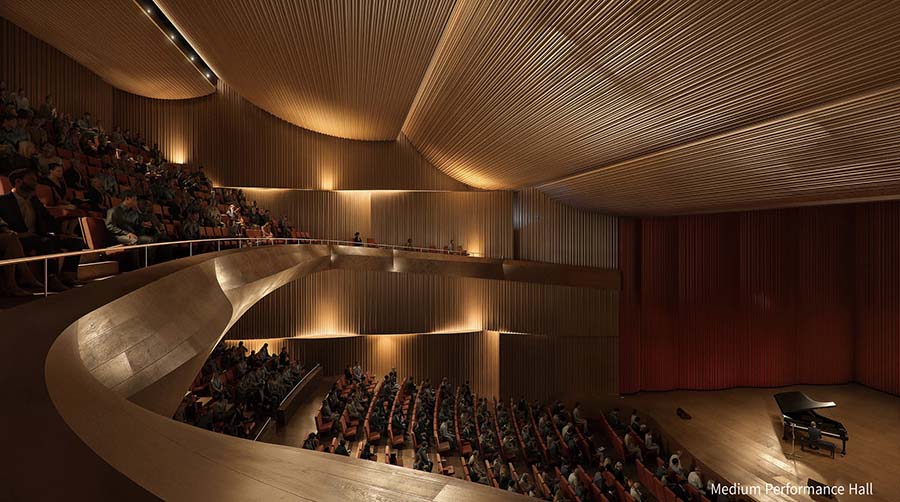

2nd Prize Winner
Unsangdong Architects Cooperation + Haenglim Architecture & Engineering Co.,Ltd
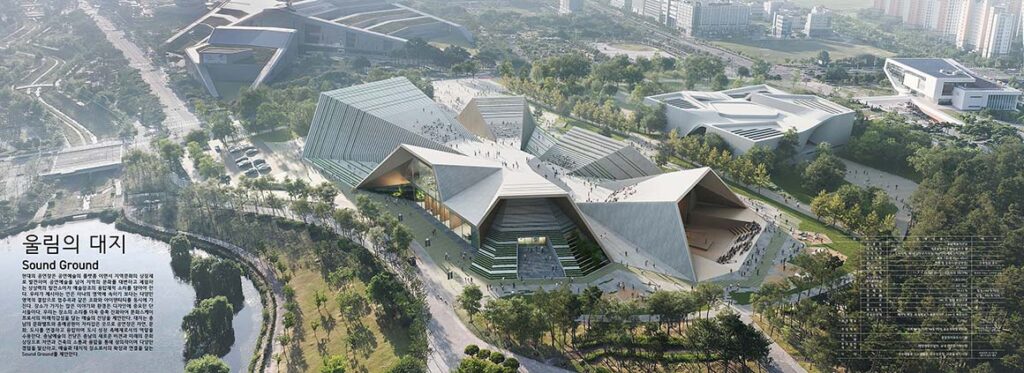
The second prize-winning design focused on harmonizing with the natural landscape of the site, presenting an architecture that flows seamlessly with the land. The three-dimensional shape of the building rises organically from the ground, and the exterior spaces between these structures serve as gathering places, creating a unified landscape. This sculptural composition repeats on all sides, resulting in a multi-directional facade that connects with the surrounding city, culture, and natural environment. Each floor is accessible from the park outside, with all programs linked around a central lobby designed to foster public communication and interaction.
Around the central lobby, spaces for amenities, education, and exhibitions are variably arranged to keep the area active, even when performances are not taking place. This layout allows the public to engage in various cultural activities throughout the day. In the performance hall, sound and lighting facilities were prioritized to ensure a top-quality performance environment, while separate pathways and support facilities for performers were planned for operational efficiency.
The design was praised for its strong connection to the park and the concept of a landscape that activates the surrounding environment. By incorporating programs and spaces that overcome the limited use of the venue during certain times of the day, the project successfully extends the venue’s activities into the park, creating a dynamic and continuous public space.
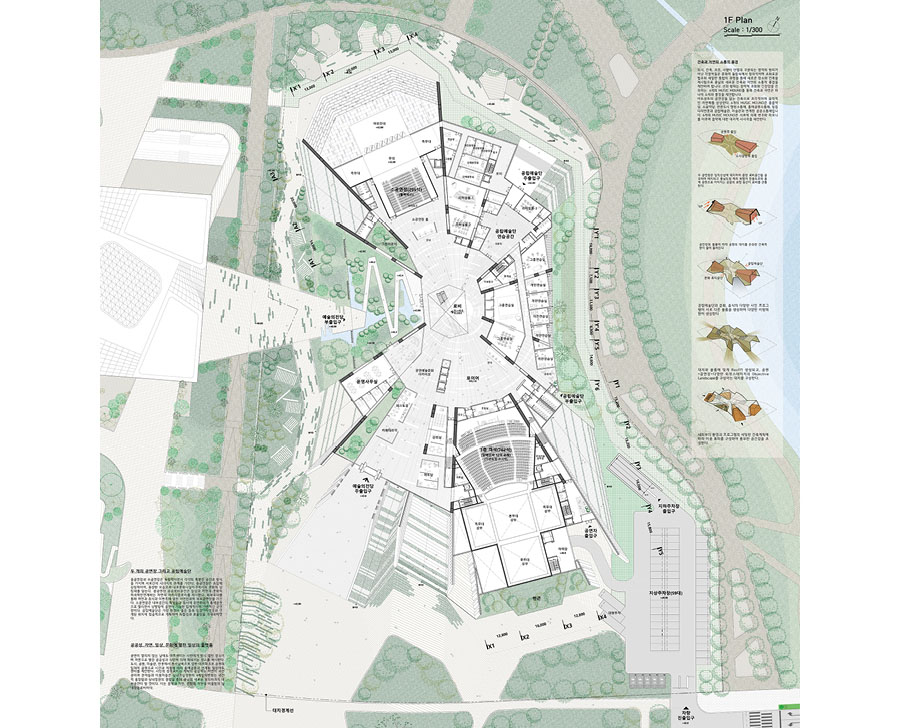


Participant
NOW Architects + 2Portzamparc
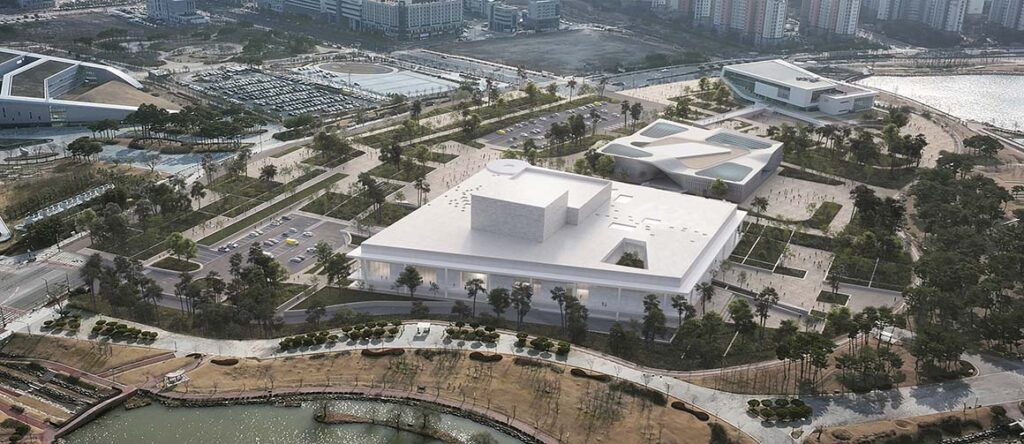
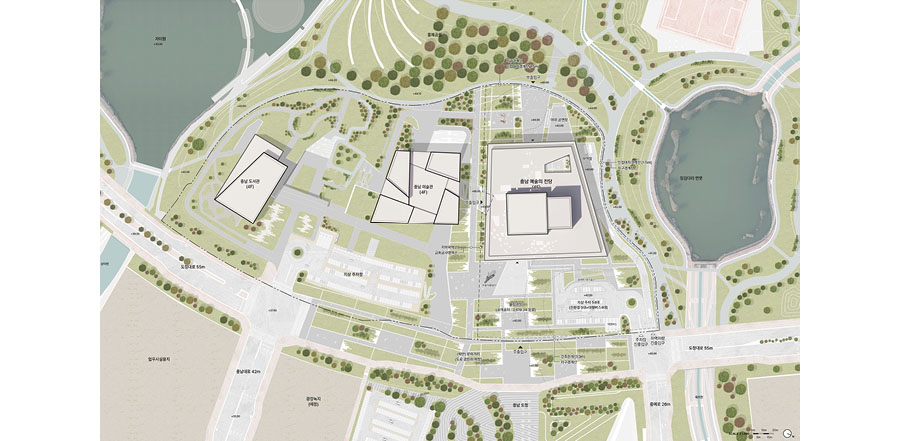

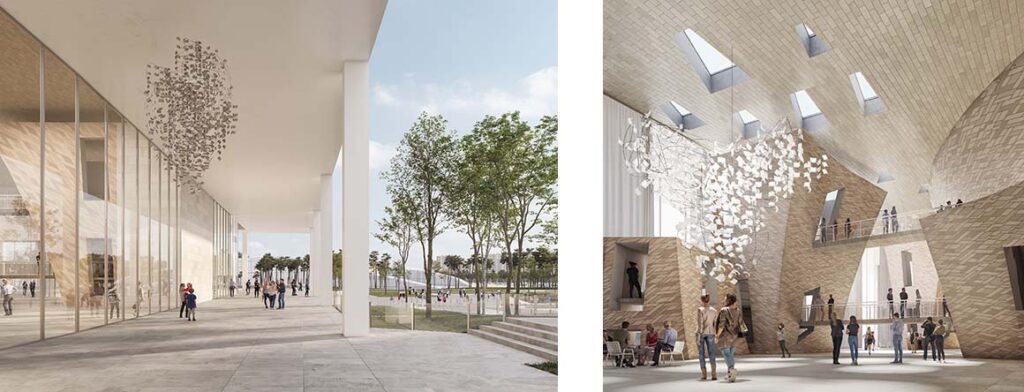
Submission
ANU Design Group + UNStudio
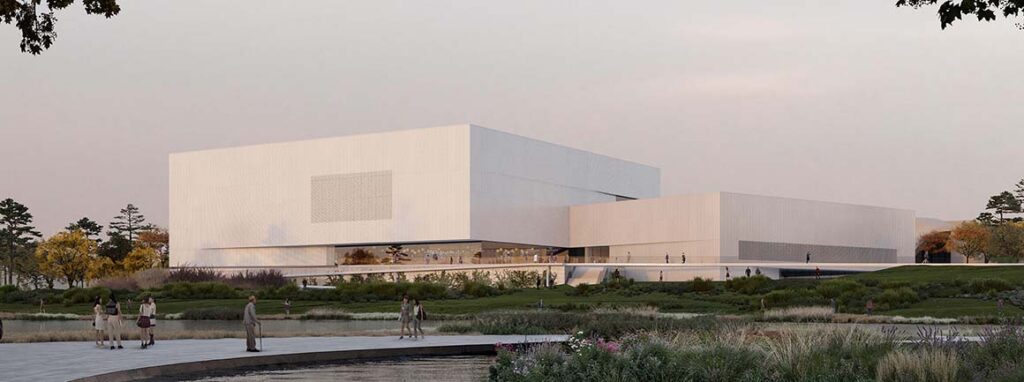
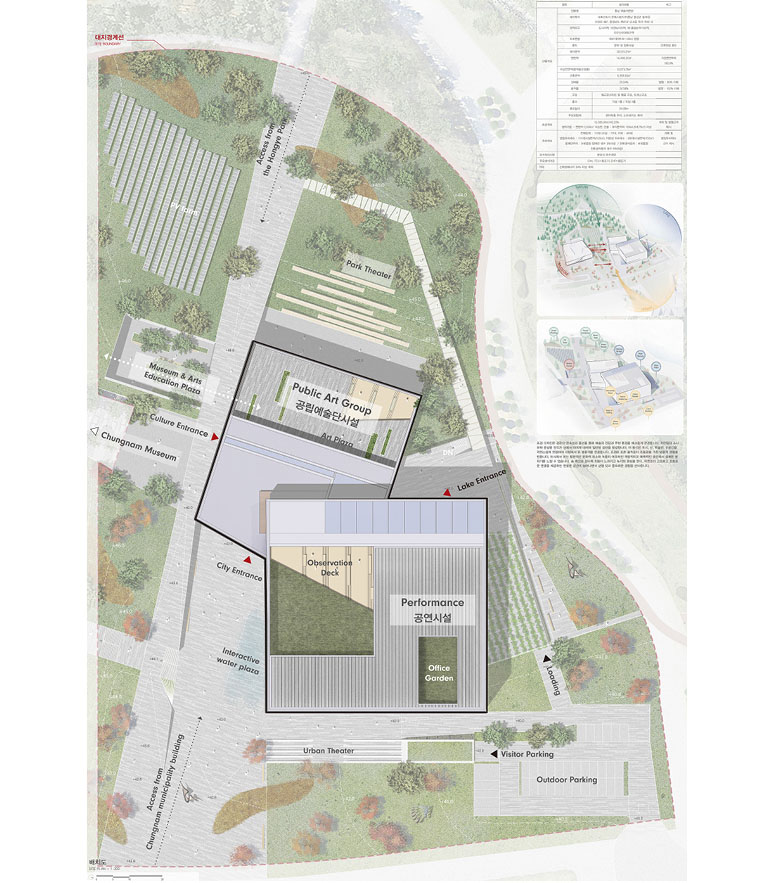
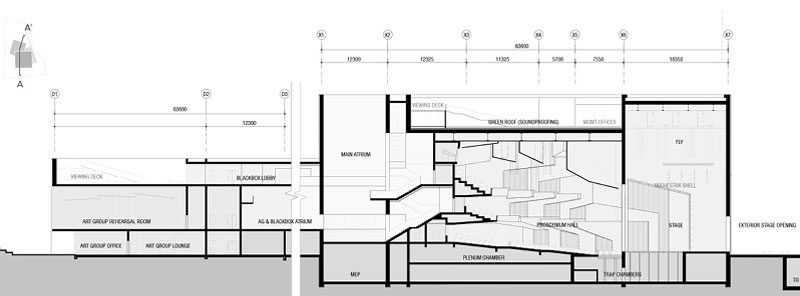

Participant
TOMOON Architects & Engineers + MVRDV + METAA Architects & Associates
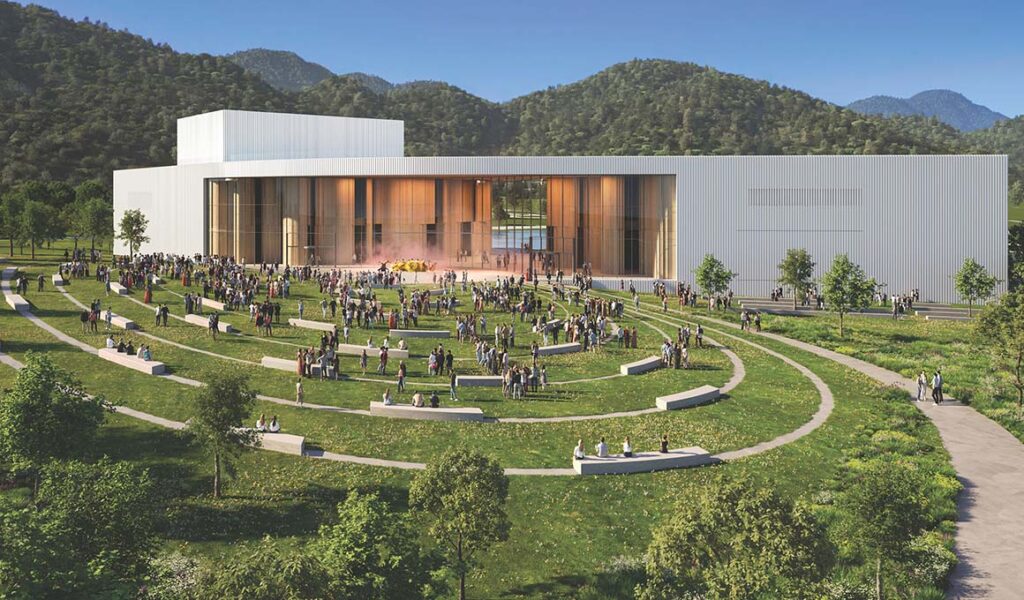
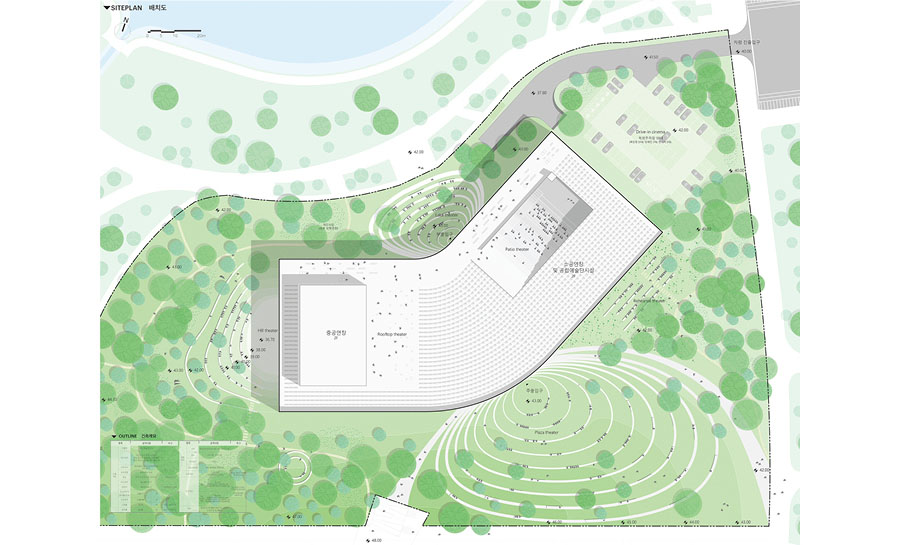


The Chungnam Arts Center, which will serve as Chungnam’s representative facility for culture and performing arts and a community hub space, is scheduled to complete basic and implementation design in 2025, begin construction in April 2026, and open in January 2029.





























