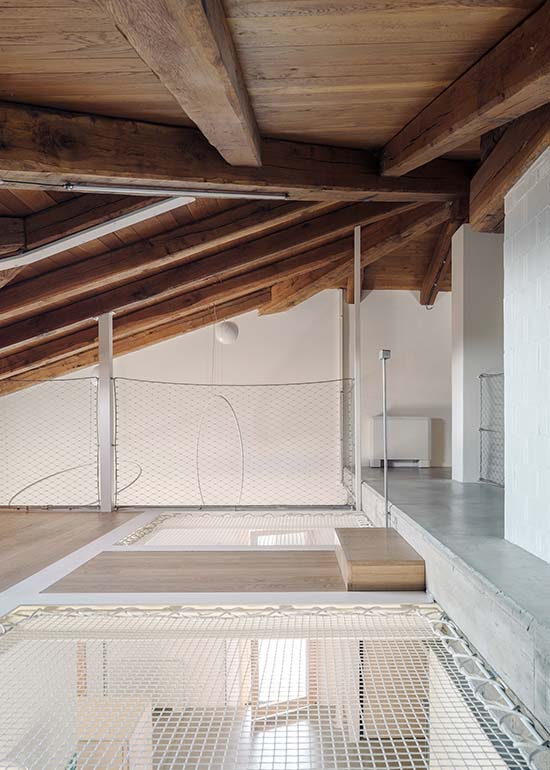Reinterpretation of the ‘unfinished’
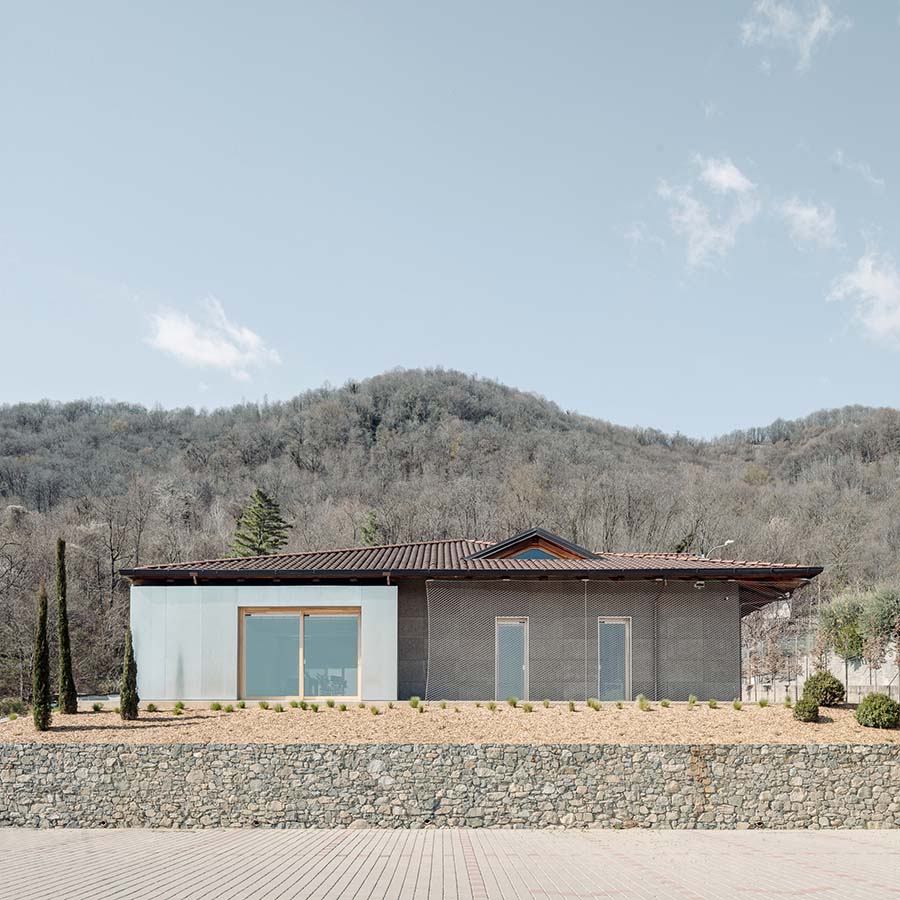
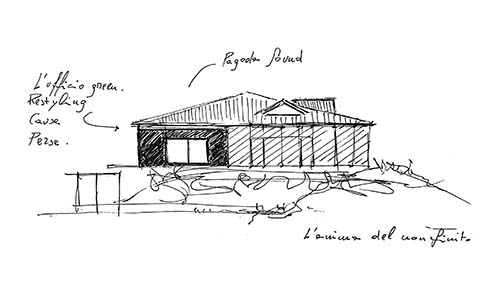
This project represents the second collaboration between the client and Archisbang architecture studio: it involves converting and completing a derelict family villa into office spaces for Chemsafe. The villa, located in Quagliuzzo, near Turin, Italy, was acquired at the lock-up stage following a bankruptcy auction and is close to the Chemsafe Headquarters – itself the subject of an intervention in 2015 by Archisbang.

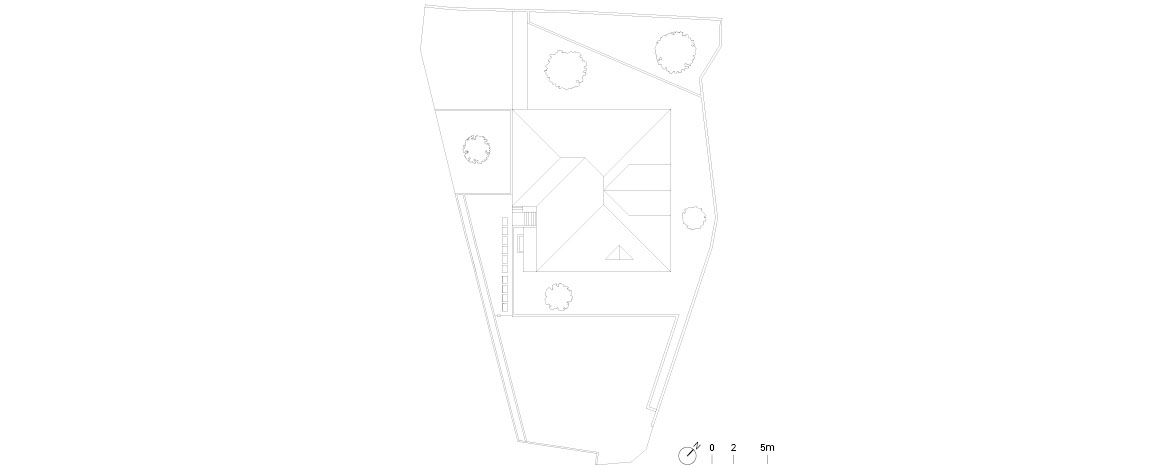
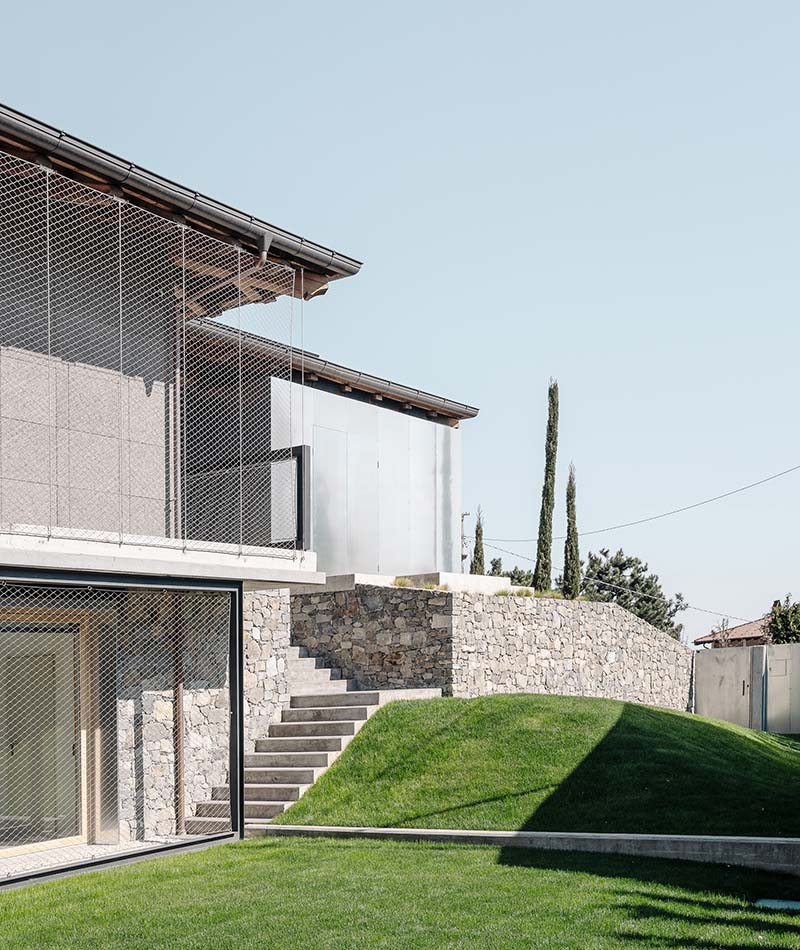

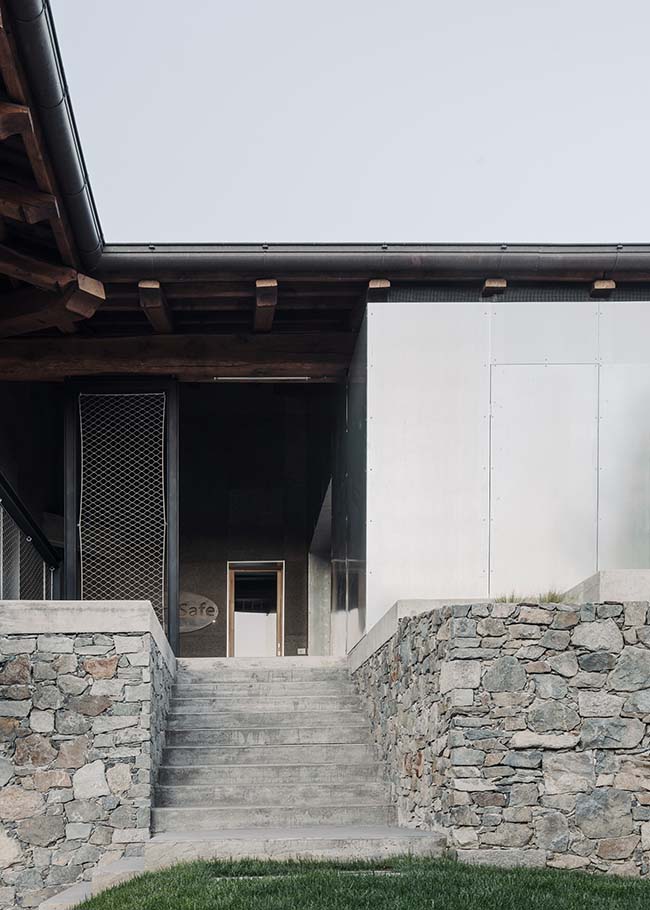
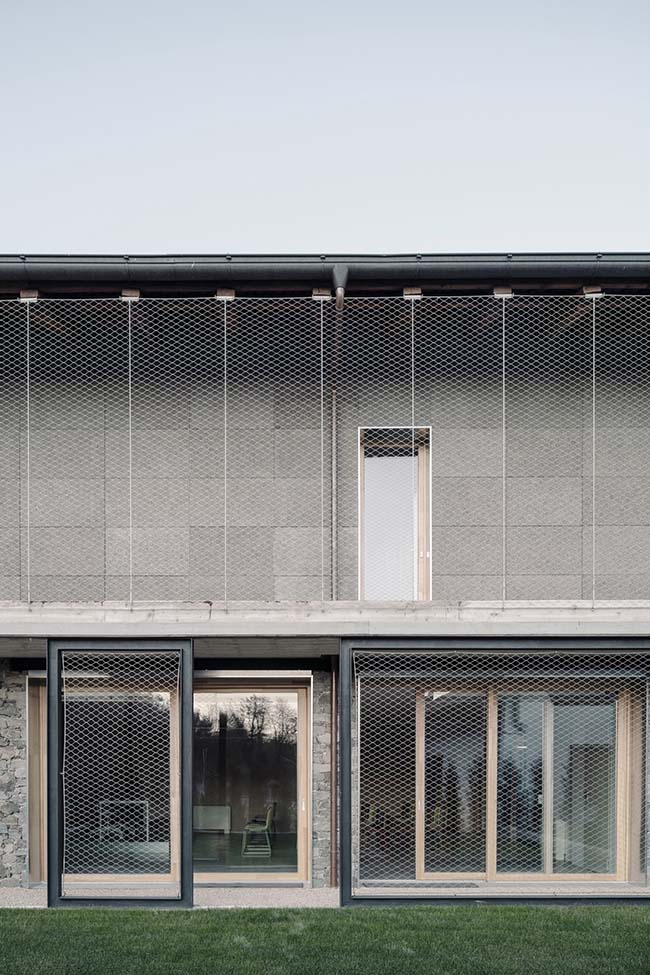
The project reinterprets the idea of the unfinished – the state in which the building had floated for years – as an interpretative key for the renovation proposal. Raw materials and bare finishes meet colored and ironic elements, transparencies play with slices of light, and plywood birch furnishings contrasted with patches of synthetic green define a smart and welcoming work environment. On the outside, the volume is wrapped in a metal mesh that closes the projection of the overhanging roof, while the walls are covered with exposed insulating paneling in wood fibers and concrete.
The design of the galvanized sheet, which encloses the light wood windows and doors, creates a contrast between precise detailing and raw material. A new extension volume under the portico, also a reflective box in galvanized sheet metal, now introduces the building’s new function from this façade.
The partitions – drilled blocks painted in white and grafted onto the existing concrete frame structure – are purposely legible. Portions of walls and false ceilings are treated with mineralized wood fiber panels and cement for acoustic comfort. The delivery and suction pipes of the mechanical ventilation, as well as the switches with standing channels, are likewise left exposed, their industrial aesthetic departing from the house’s domestic style in favor of the current use of the premises.
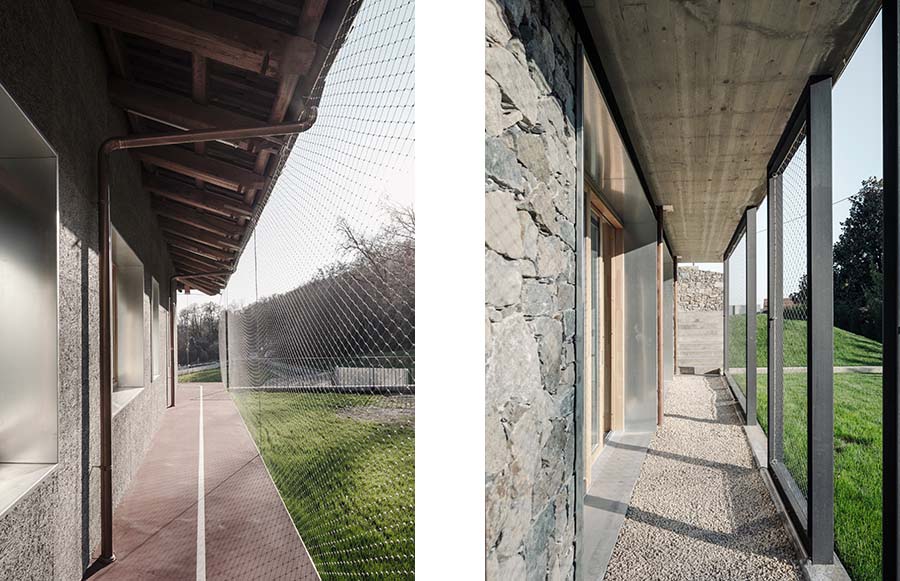
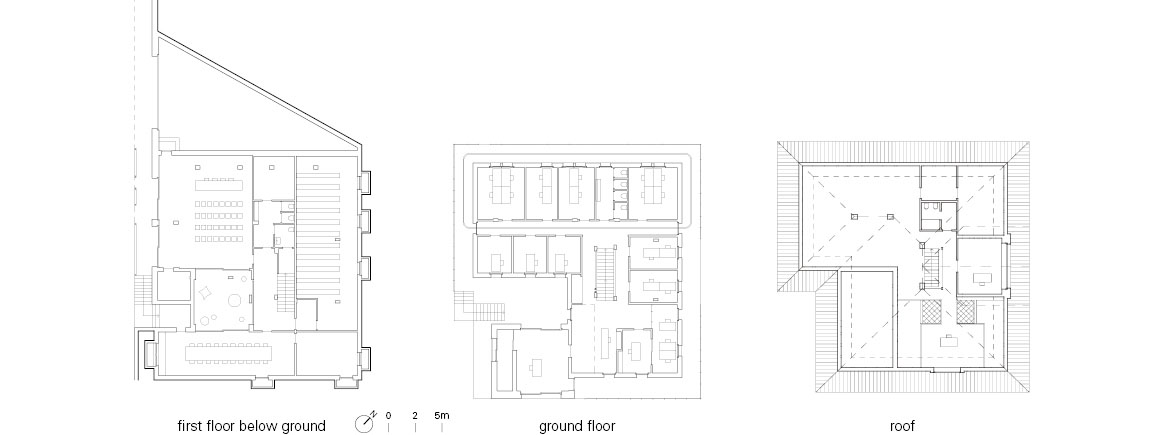
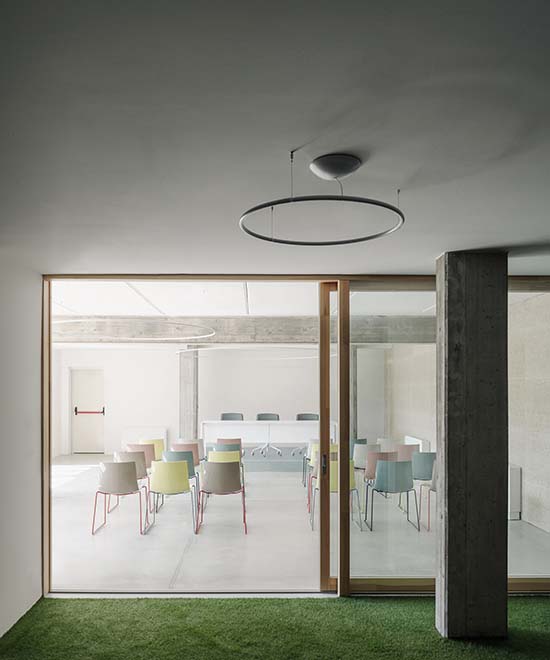
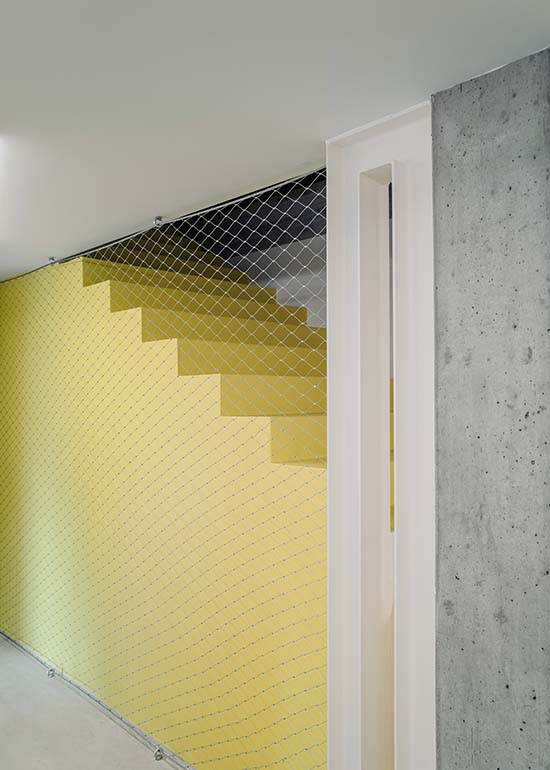
On the ground floor the reception and offices are connected to the other two levels by a central staircase with a single ramp finished in yellow resin. In the portion of space that connects the basement (where archives, kitchen corners, relaxation and break spaces and meeting rooms take place) a new sheet metal staircase supported by chains completes the ramp that serves the attic and mezzanine floor.
Connections and dialogues are built between the house and its external environment, a peaceful and pleasant hilly context, via the use of glazed external doors and the mesh system creating a permeable barrier. A 50m athletics track winds around the house and through the inside, lending character to the the internal corridor between the offices.
Project: New Chemsafe Offices / Location: Quagliuzzo, municipality in the Metropolitan City of Turin, Italy / Architect: Archisbang / Design team: Marco Giai Via, Silvia Minutolo, Alberto Perino, Alessio Lamarca / Contractor: Perino Costruzioni S.r.l. / Client: Chemsafe s.r.l. / Use: office / Size: 600m² / Completion: 2021.3 / Photograph: ⓒAldo Amoretti (courtesy of the architect)
