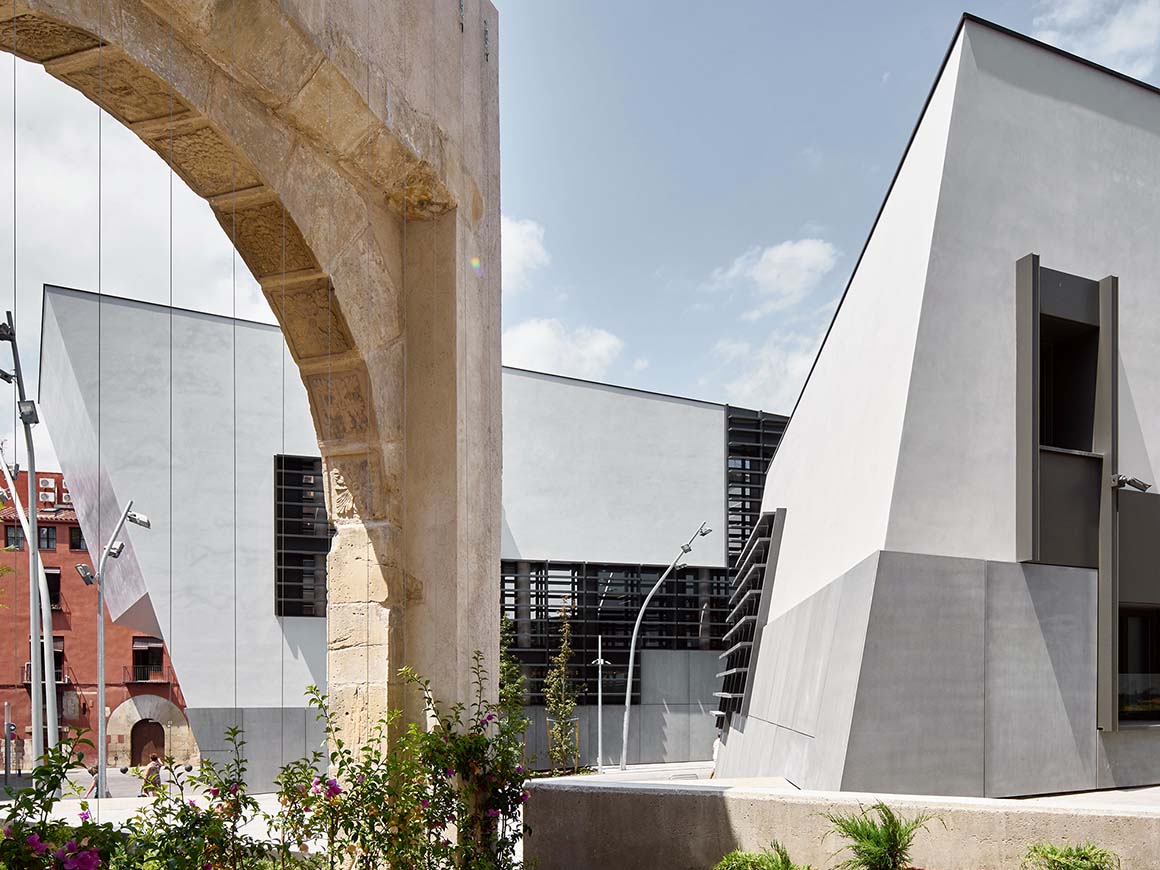A solid look but with the rhythm of the place
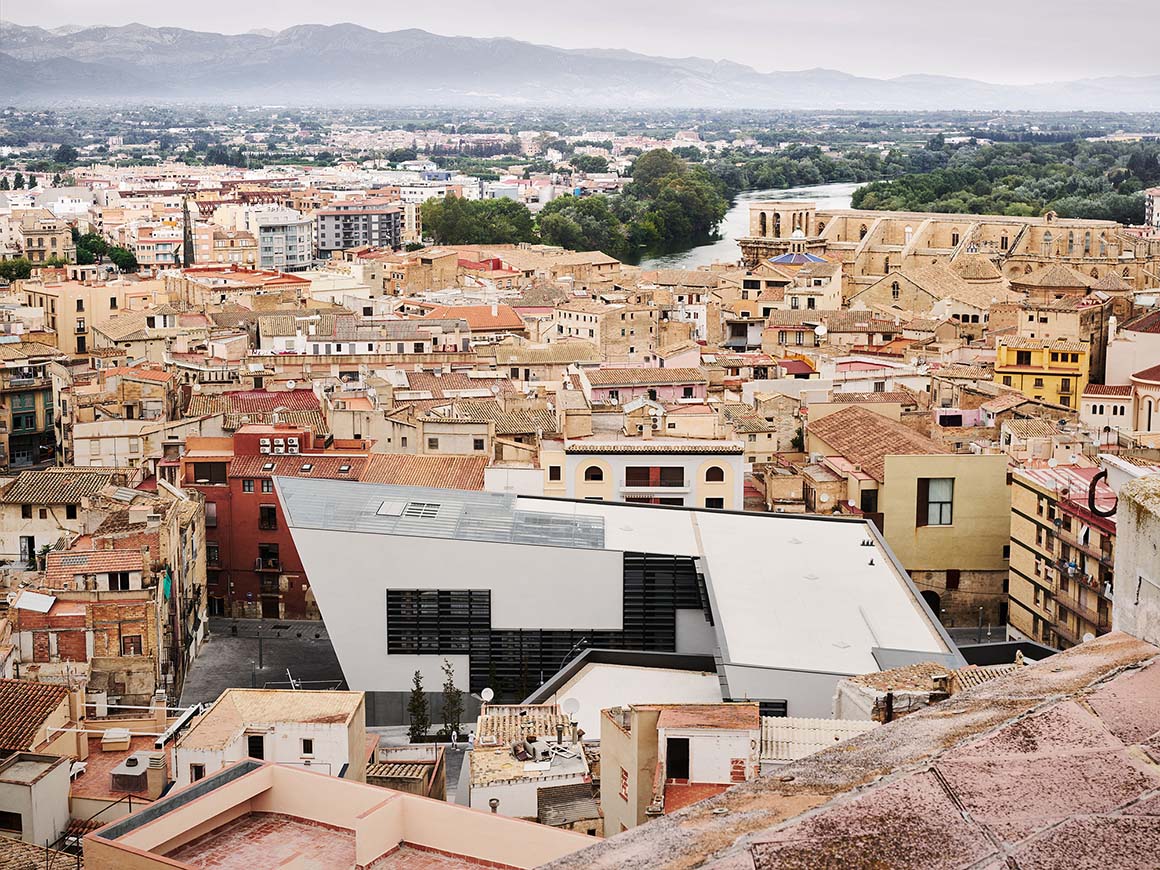
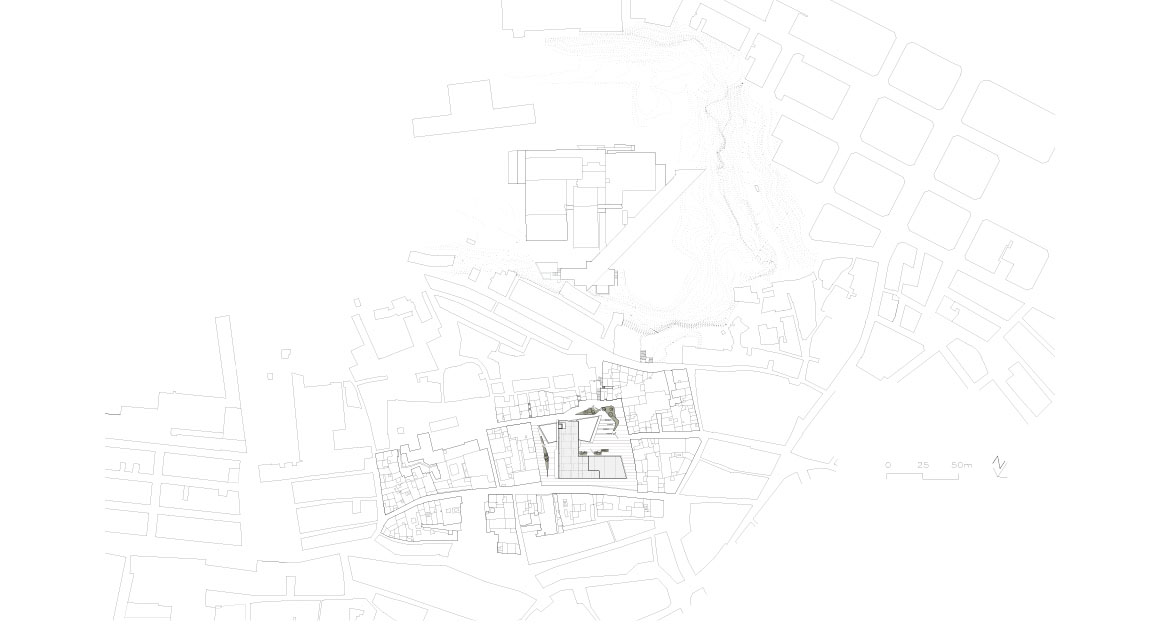
The Catalan Government Headquarters project is located in the middle of an old and compact urban area where historical buildings are aligned with the streets. The architects did not want to break this rhythm, so they also chose to line up the new building with the main street.
The shape of the building and its inclined façades respond to the wish to create three articulated squares, adapted to the neighborhood character, instead of one big square which, due to the scarce architectonic value of the adjacent buildings, the designers believed would be inappropriate.
The intention was to give the building a solid look, to convey its nature as a representative public building. The design places a massive block (in which windows appear as slits in the façade) in the center of the plot, allowing for the articulation of three different public spaces.

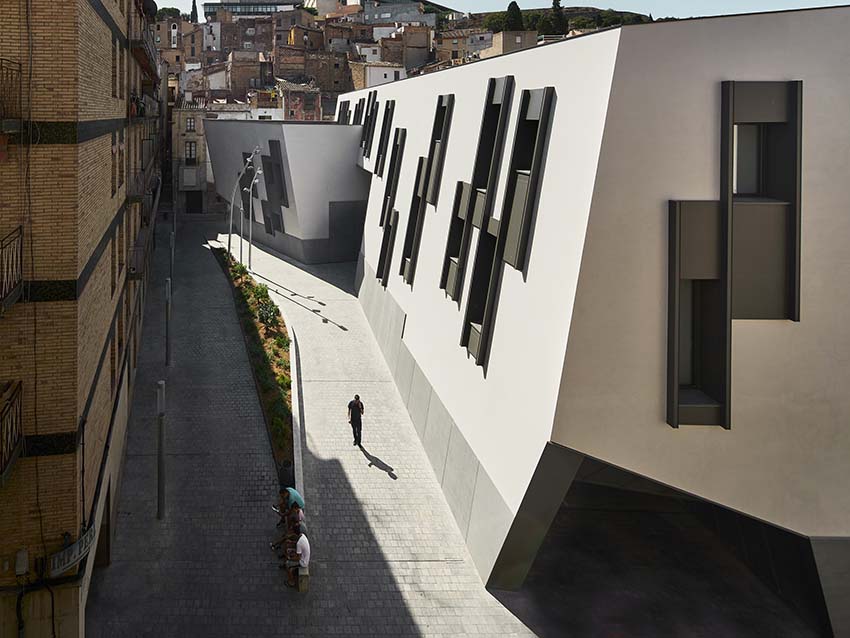
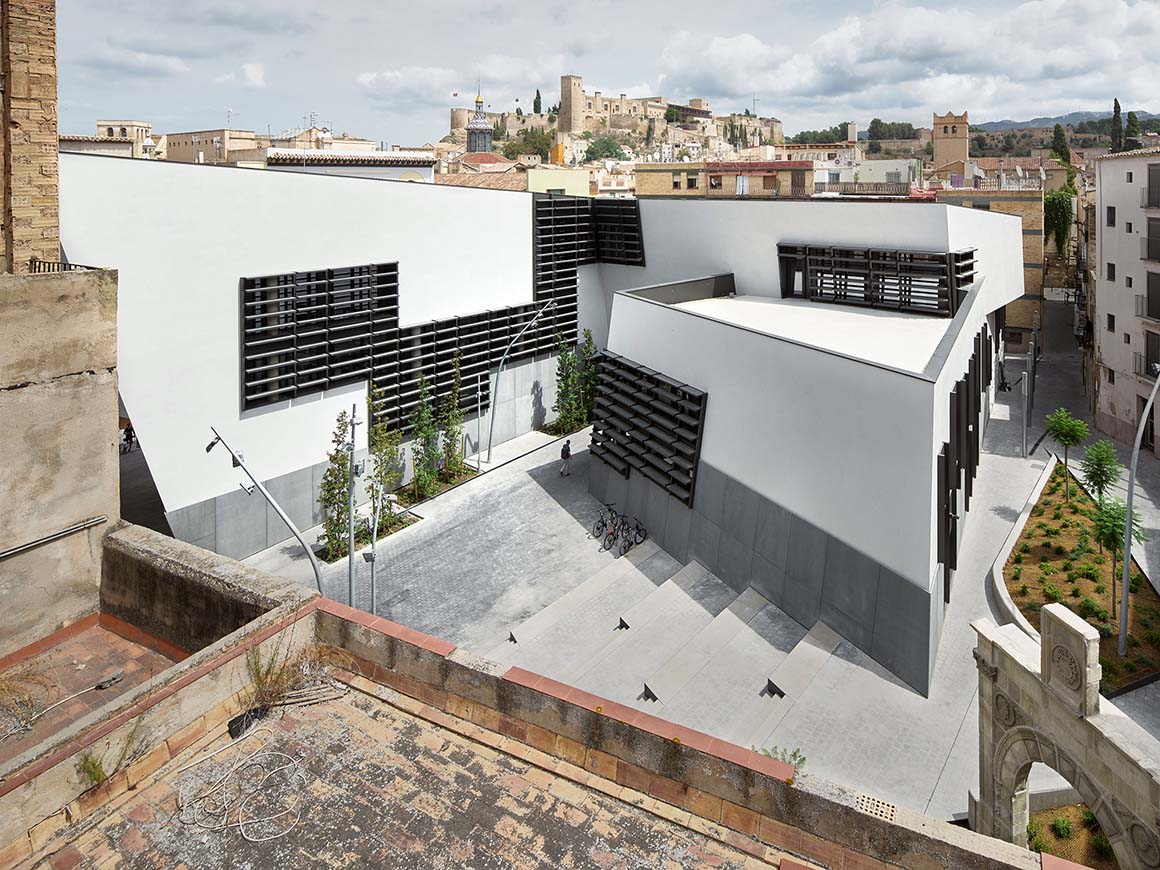
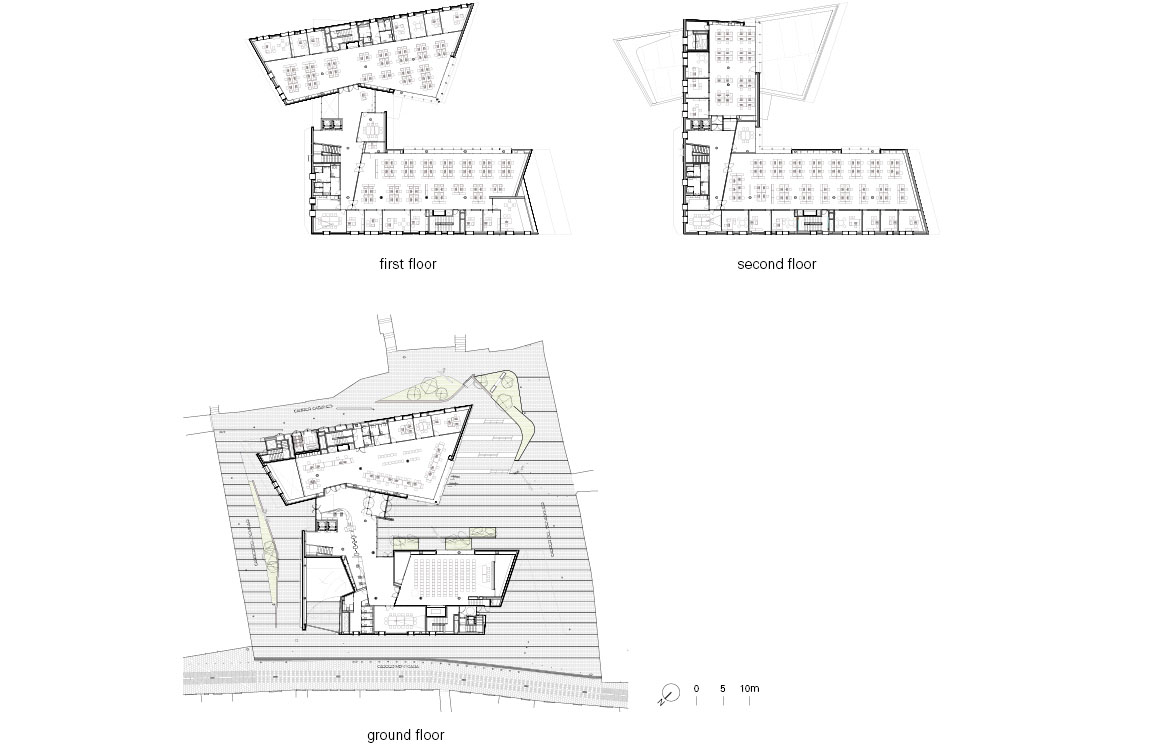
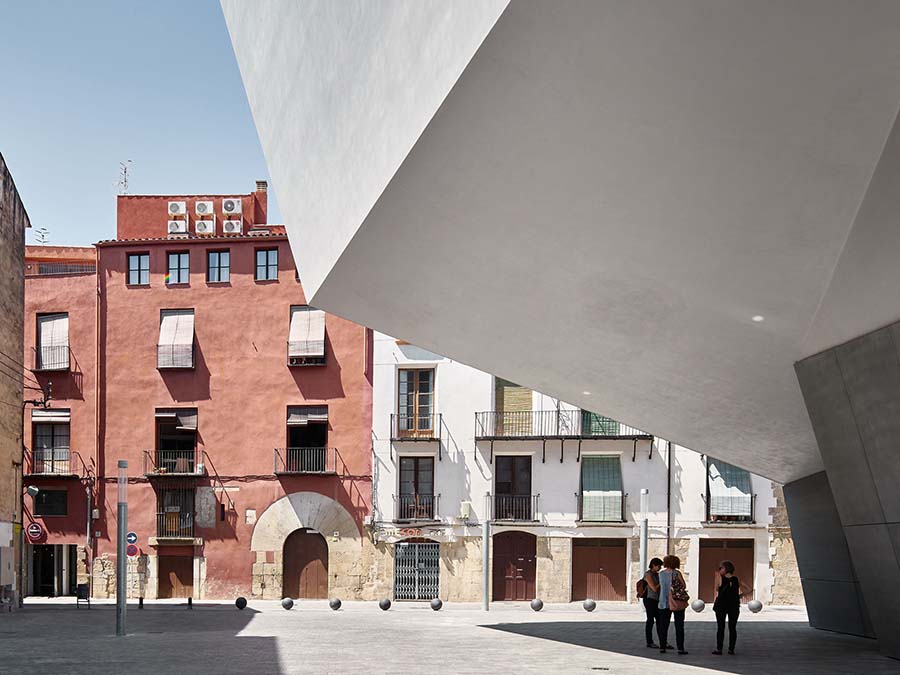
The first one, considered as the entrance area and the main public space, is defined by the façade which aligns with the street, the end of which is raised as a cantilever to create access to a sunny square. There, the architects created a large buried jardinière that allows for large trees to give shade to the square and the working areas; it also marks the main access to the building.
The second public space is a small square, more domestic in scale, where, thanks to the topography of the site, trees can be planted to reinforce the structure of a parking lot.
The last space is a small square that gathers the circulation coming from the old administrative building to the new government’s seat. The two access squares are connected through the building’s lobby.
The architects have created two kinds of façades for the building, one with small, hole-like windows and the other with much larger windows. The second is the working-area façade, with big rooms which face the tranquility of the square; this contrasts with the former, which is the façade for smaller offices.



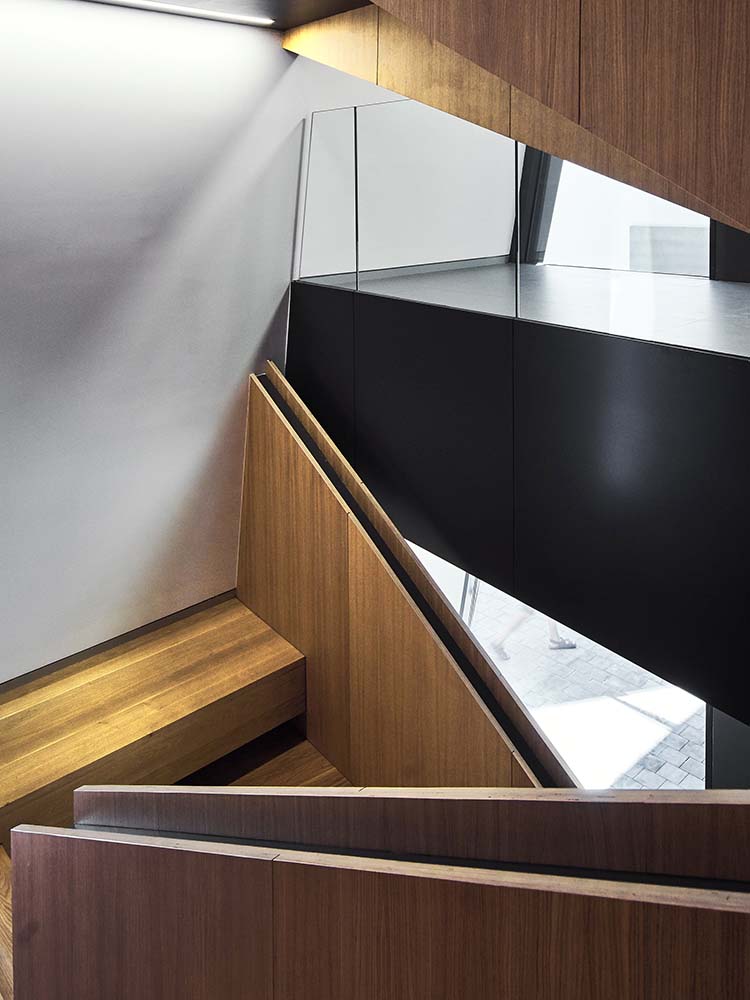
Project: Catalan Government Headquarters / Location: Tortosa, Baix Ebre, Tarragona, Spain / Architect: Carme Pinós Desplat – Estudio Carme Pinós / Project manager: Roberto Carlos García, Juan Antonio Andreu / Design team: Marco Tapia, Agustín Pérez Torres, Holger Hennefarth, Jeanne de Bussac, Daniel Cano / Project management: Infraestructures de la Generalitat de Catalunya, SAU. / Client: Generalitat de Catalunya / Building area: 6,502m² / Square area: 2,450m² / Parking area: 5,631m² / Cost: 15.660.226 € (building+square: 11.188.568 €; parking: 4.471.658 €) / Competition: 2005 / Basic design: 2006.2 / Detail design: 2008~2009 / Construction: 2010.4~2017.6 / Photograph: ⓒEstudio Carme Pinós (courtesy of the architect); ⓒJesús Arenas Mesa (courtesy of the architect)
