An open cave with blurred space
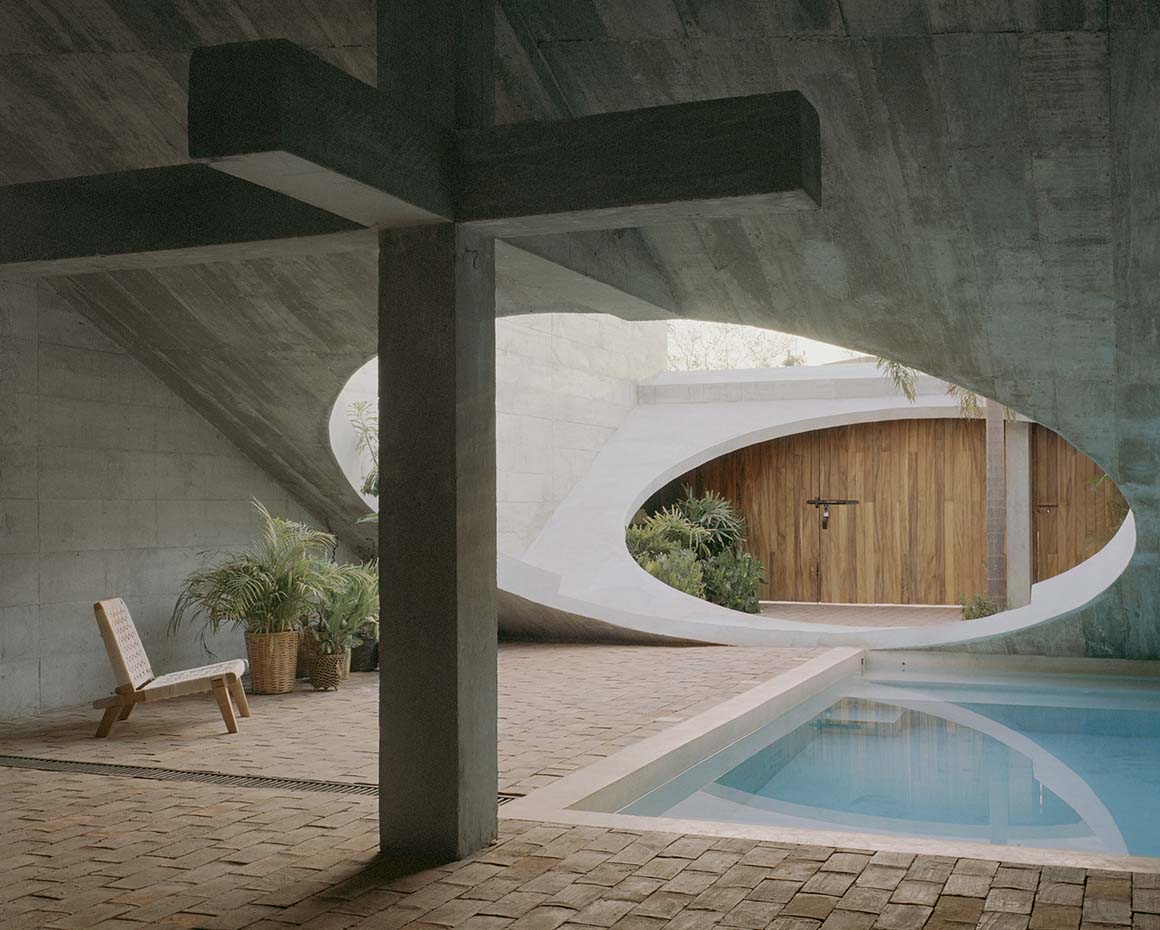
The small port city of Puerto Escondido in Oaxaca, Mexico, lies within the tropical climate zone of the Pacific. One might imagine what characteristics the vernacular architecture of this coastal area would have. At the very least, there would be no need to hide from the cold. With abundant sunlight, creating shade and occasional shelter from the rain would suffice. Casa VO/WO is just right.
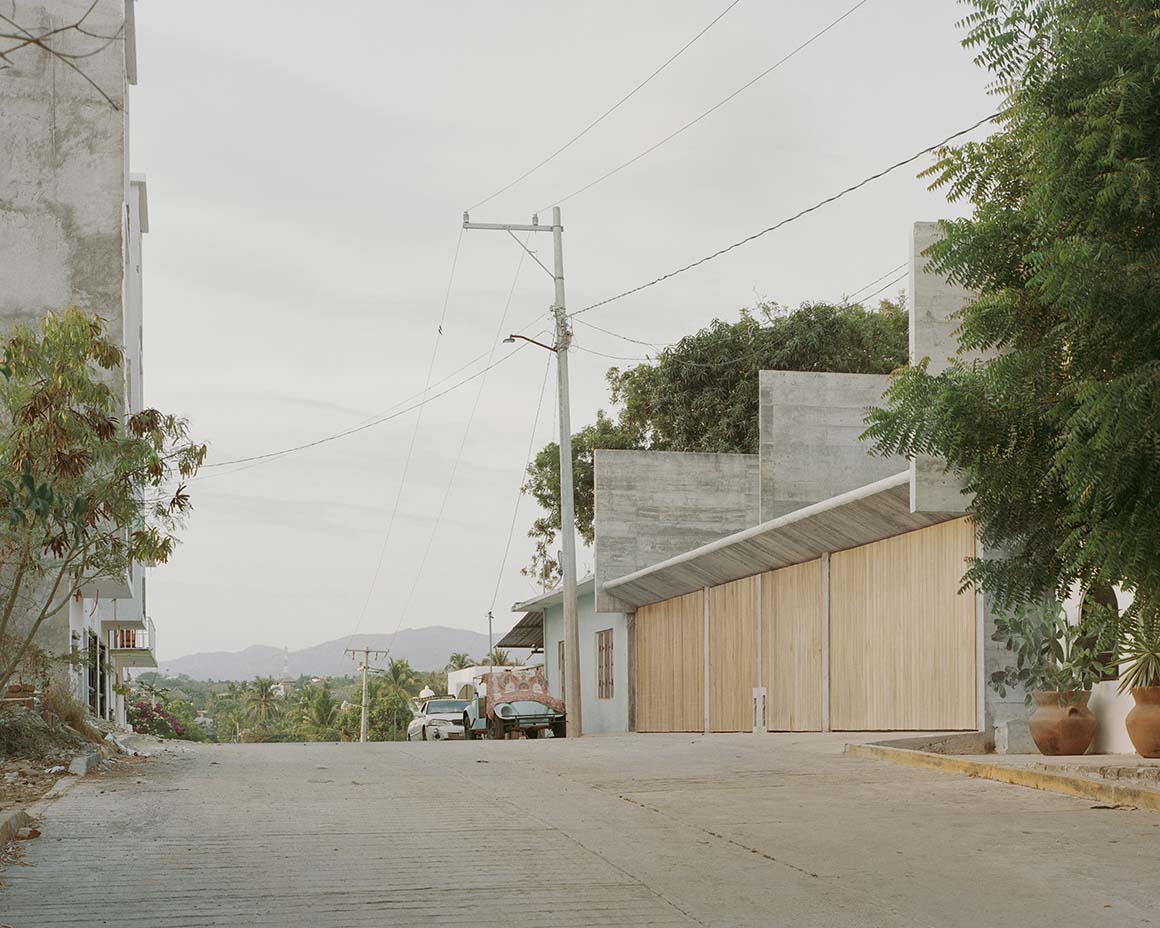
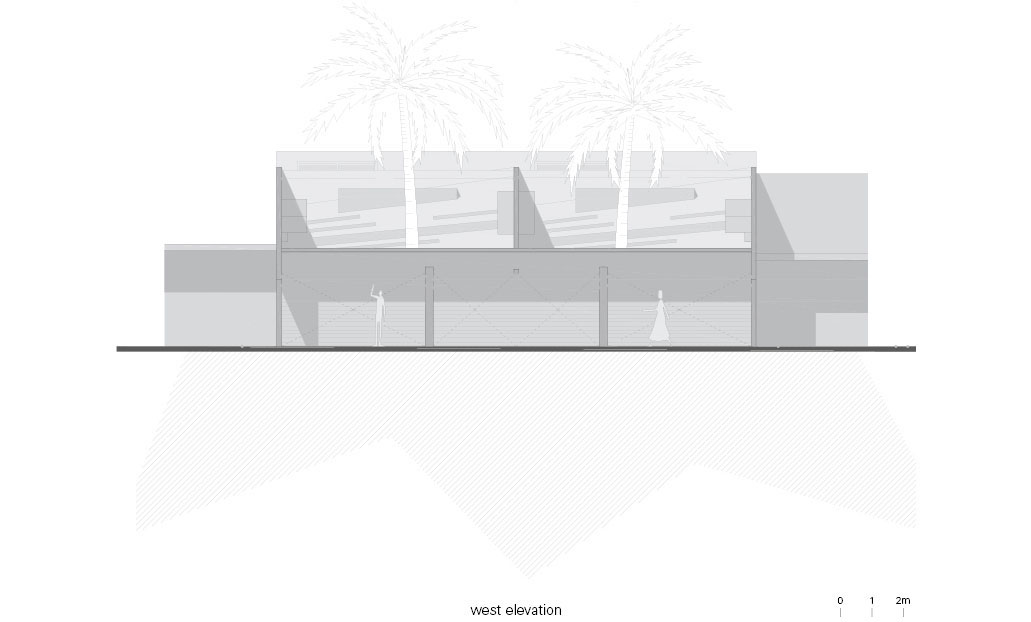
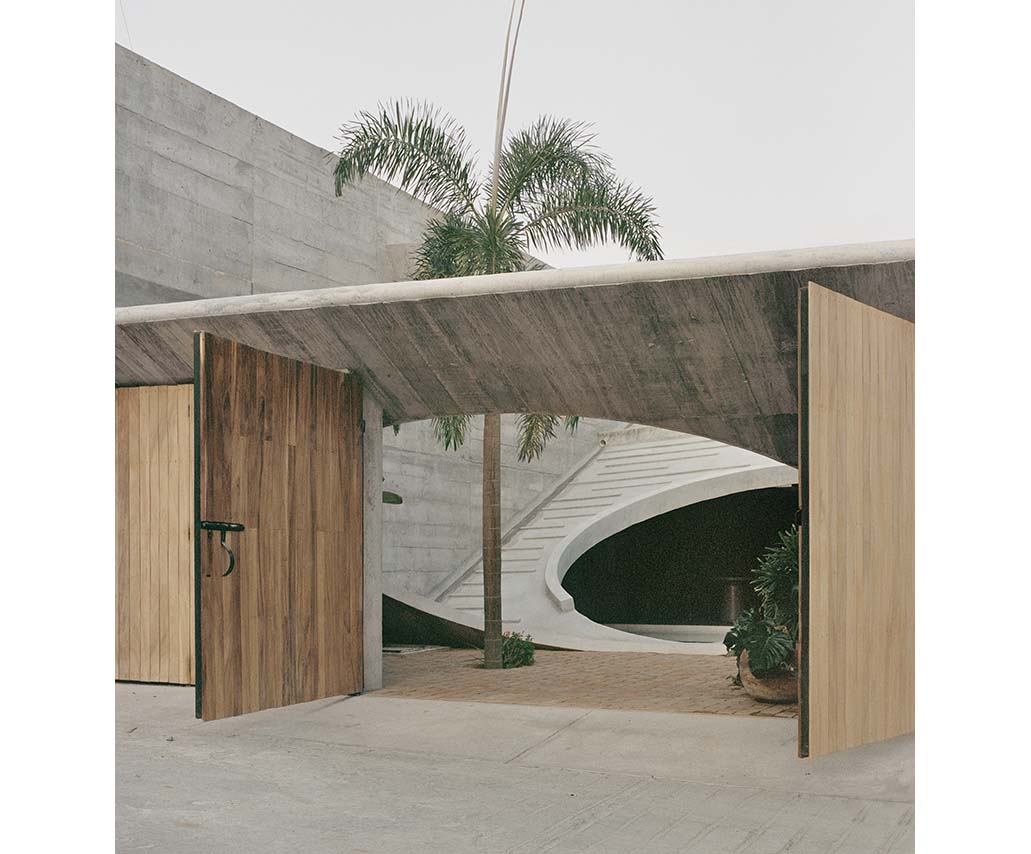
The sloping roofs reach the ground, forming a symmetrical V-shape. Large openings in both surfaces collect light, with a swimming pool and courtyard below. Deeper inside, there are bedrooms and a kitchen. Even inside, no need to open any door or window along the way. Indeed, Casa VO/WO doesn’t have the things that would be found in urban homes.
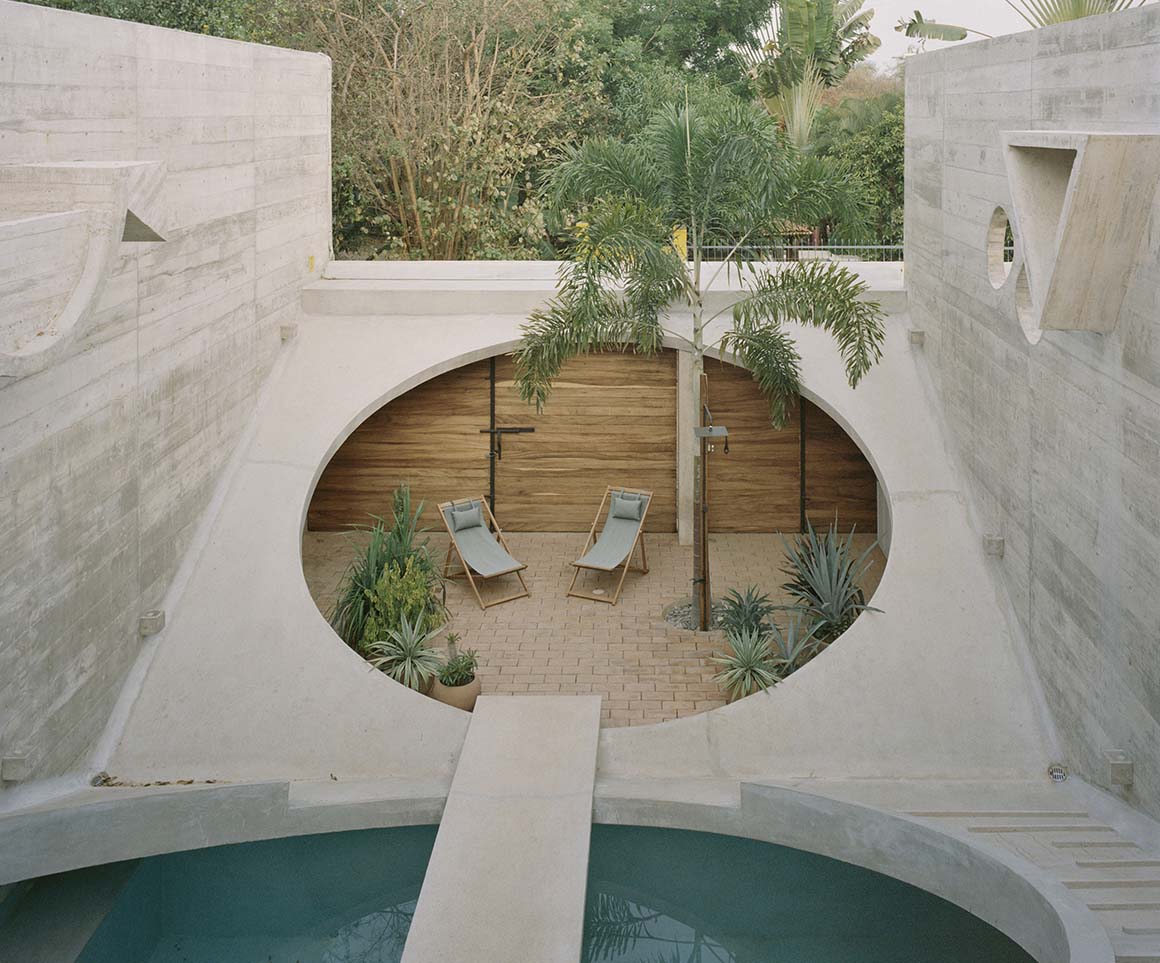
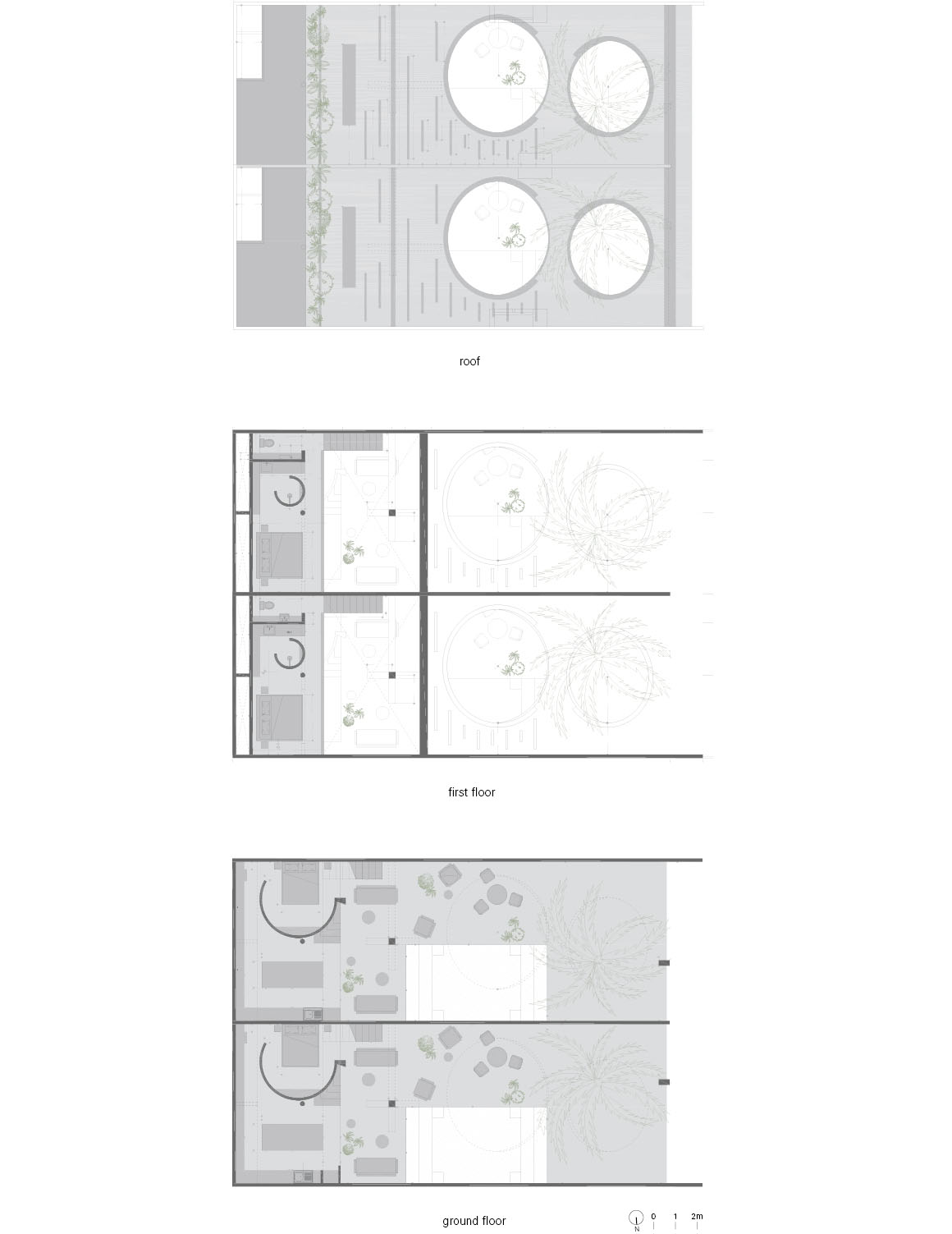
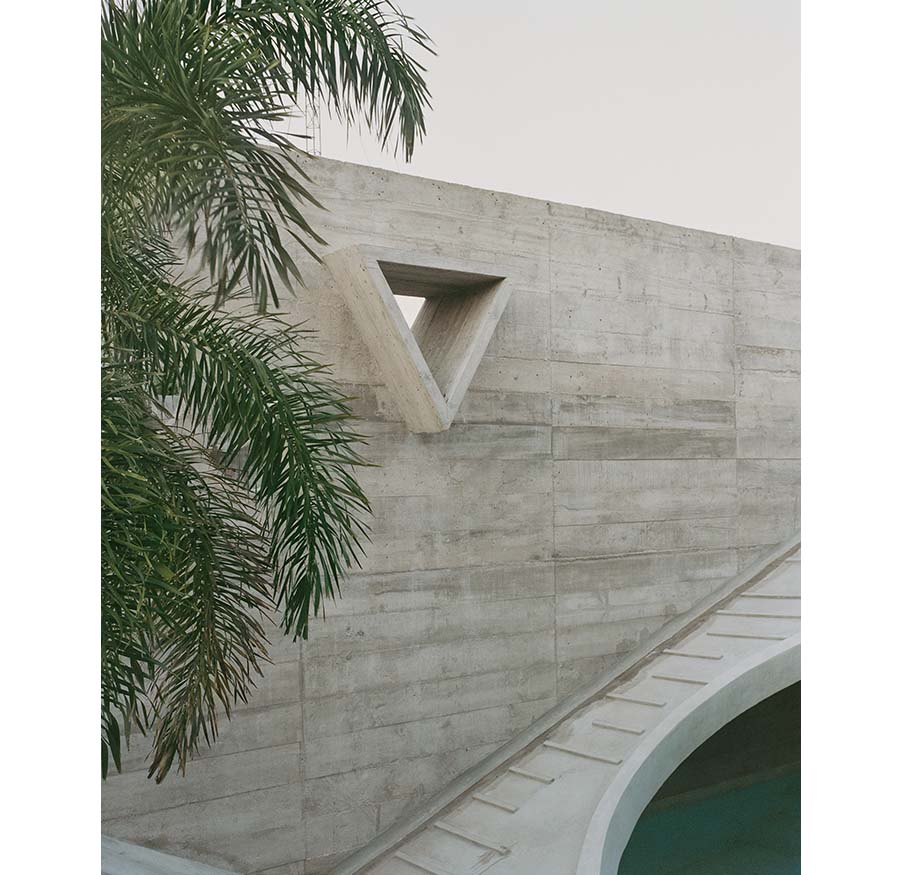
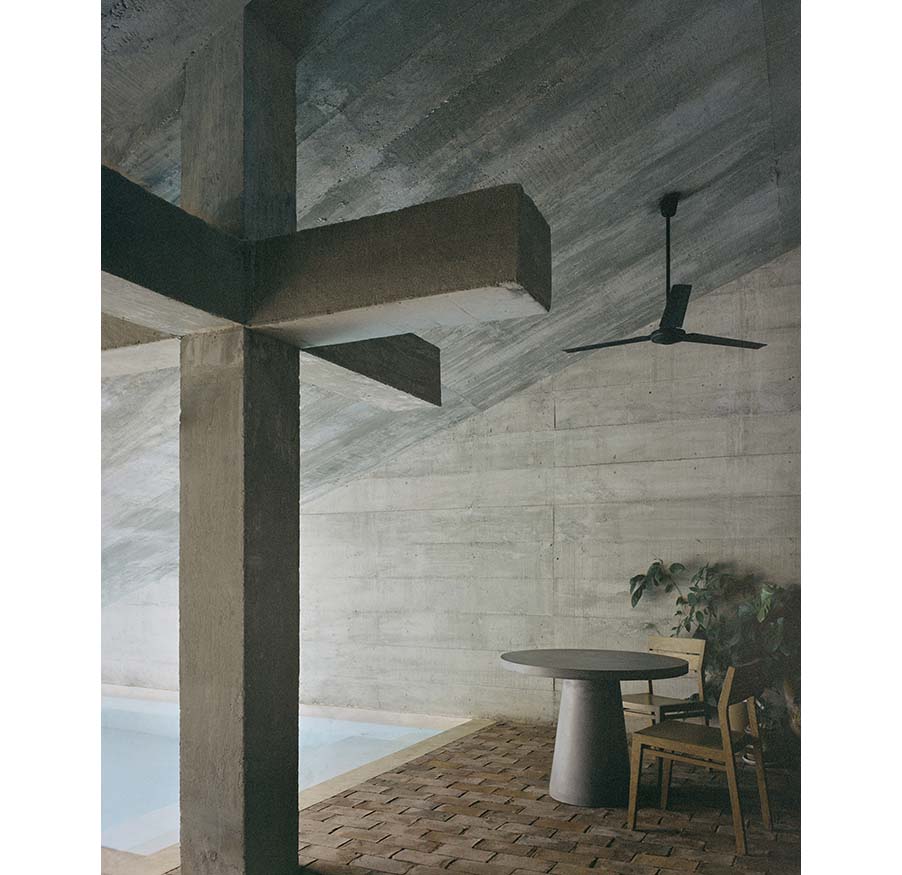
The courtyard becomes part of the living room, blurring the boundaries between inside and outside. Everything remains open all the time, like a cave in the form of a house. This openness is made possible by the coastal climate of the Pacific. Spaces that need to be fully enclosed are divided by geometric elements. Within cylindrical walls are the bedrooms for rest, the cooking area, and the bathrooms. To brighten the heavy concrete interior, light passages are placed along the edges of the walls to let sunlight in. Used water is drained along the sloped walls.
Casa VO/WO is one of four houses designed by architect Ludwig Godefroy in Oaxaca. For this architect, who usually use concrete, wood, and brick, time itself is also a good material. Over time, the concrete of Casa VO/WO will naturally show traces, adding depth and charm. The simplicity, focused on the essence by eliminating unnecessary elements, provides a perfect foundation for layering the material of time.
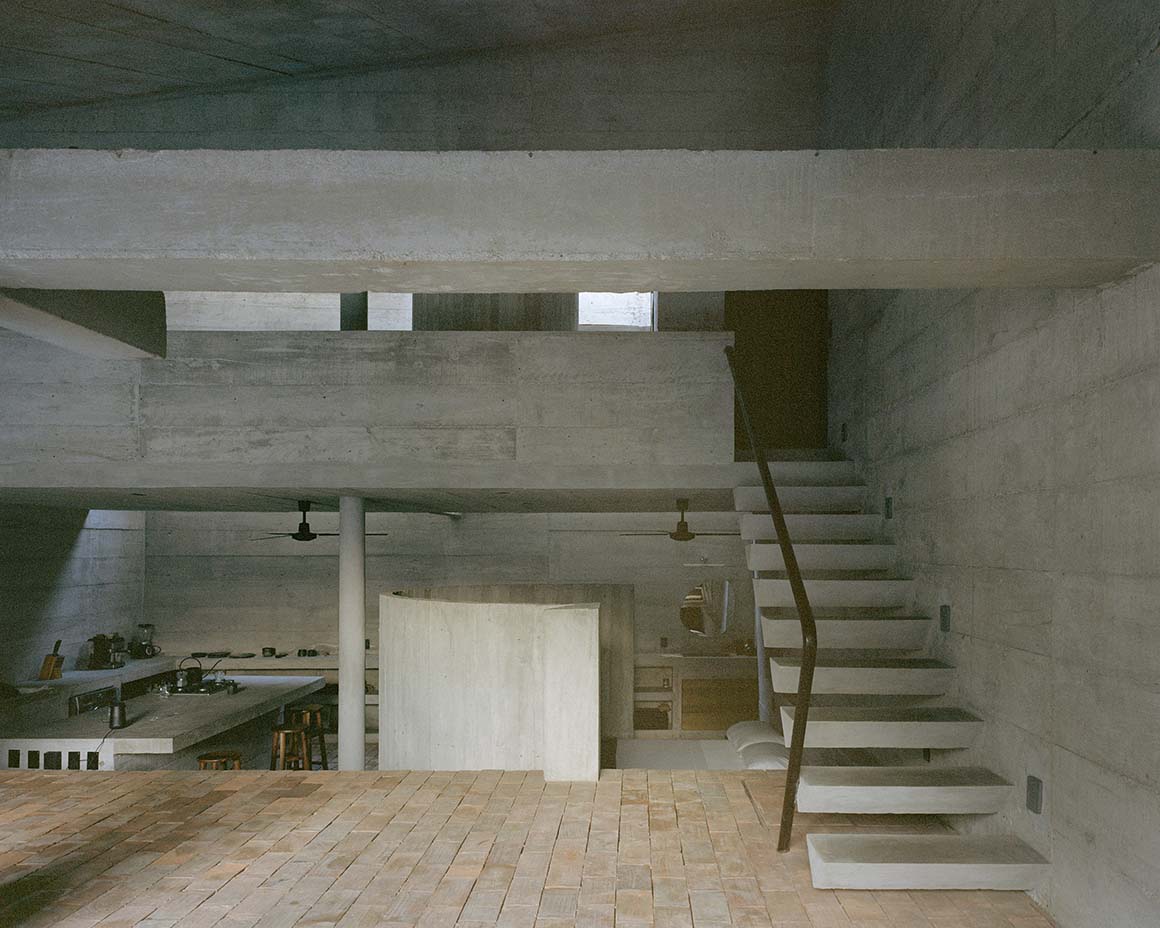
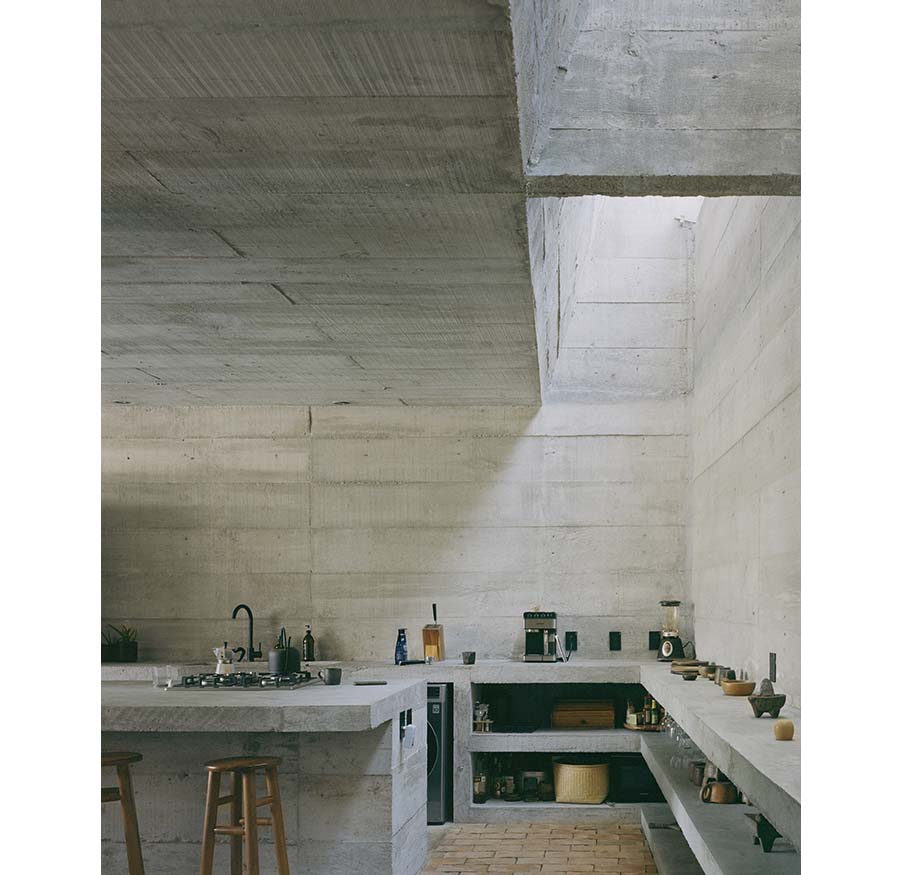
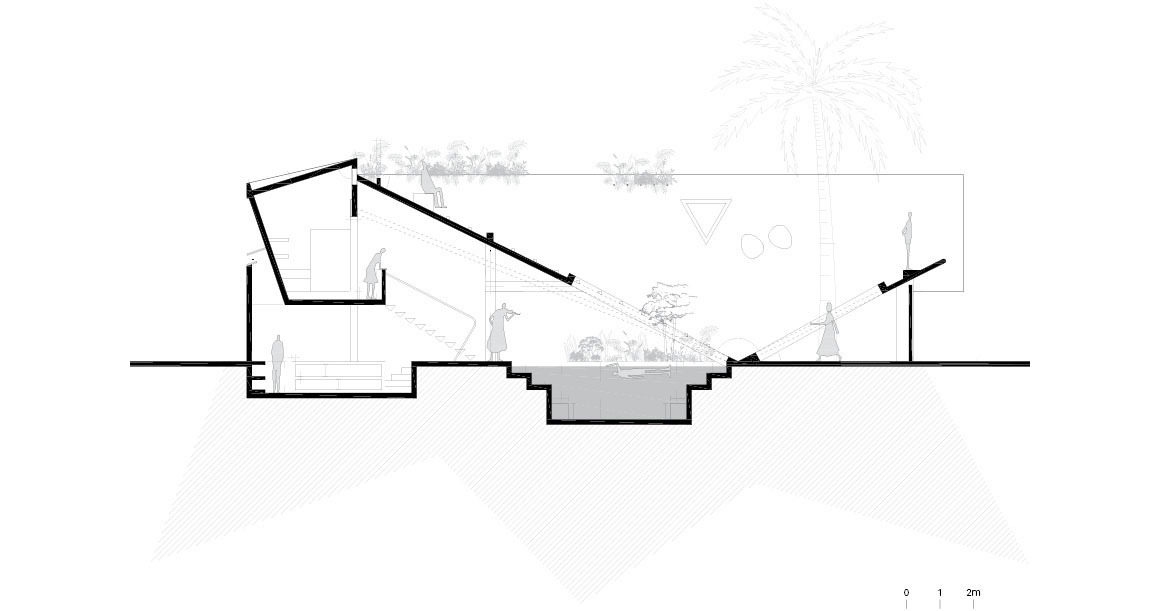
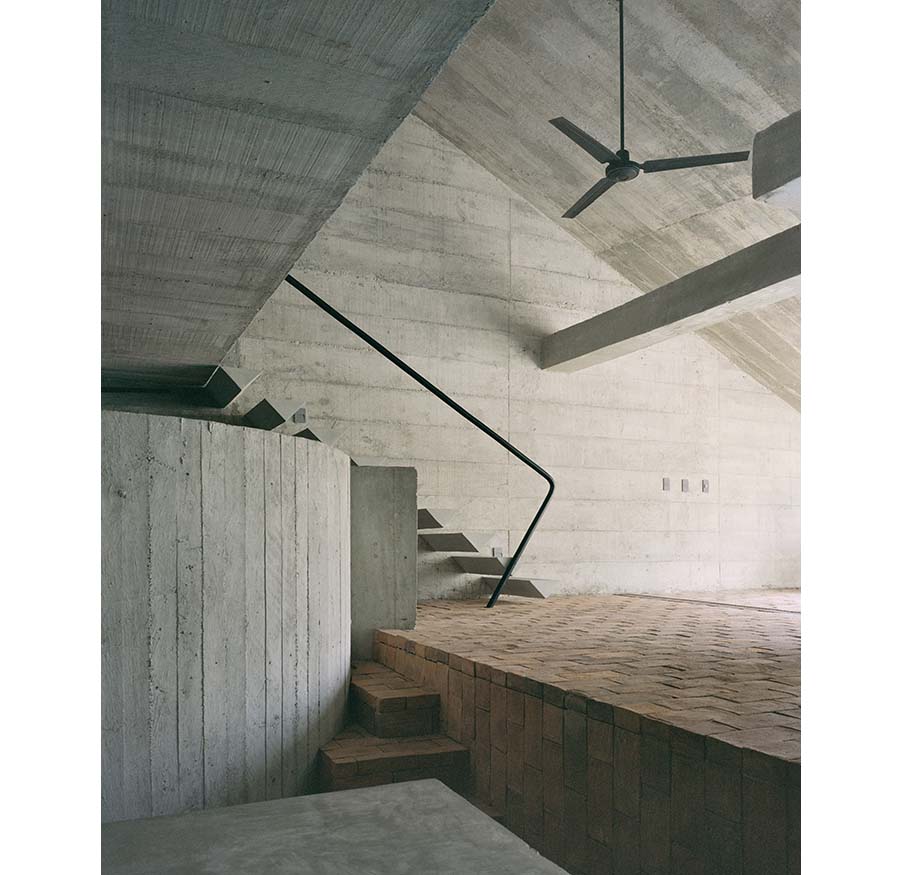
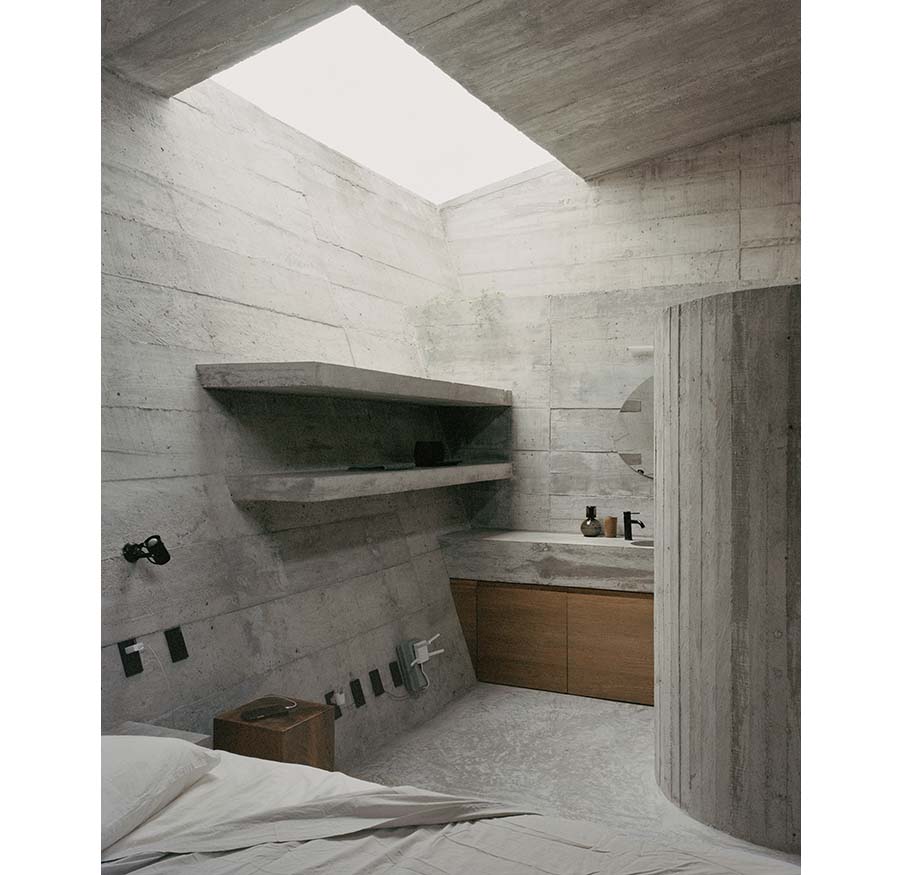
Project: CASA VO / WO / Location: Puerto Escondido, Oaxaca, Mexico / Architect: Ludwig Godefroy Architecture / Project team: Ludwig godefroy / abraham castro / nicolas rangel / Use: residential / Design: 2019 / Completion: 2023 / Photograph: ⓒRory Gardiner (courtesy of the architect)



































