U-shaped house of monolithic volume embracing cozy garden and greenery
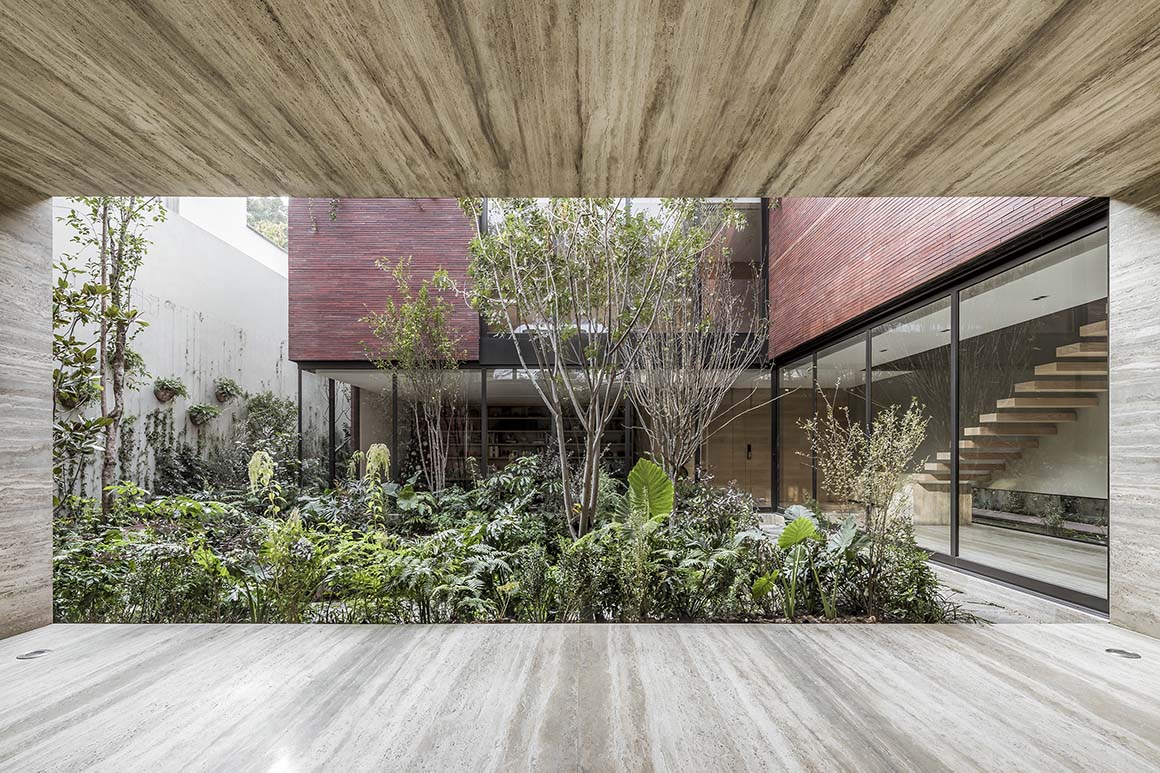
Casa Sierra Fria is a housing project located on Sierra Fria Street in Colonia Lomas de Chapultepec, Miguel Hidalgo, Mexico City on a site which has a single frontage.
The project involves an intimate space for a family of four, with spaces for gathering and interaction, that enables an introspective relationship, isolated from the outside world. A series of volumes in the shape of a horseshoe are revealed along the way.
The continuity of the façade is expressed by a unique material, brick defining the monolithic and introspective character of the concept. The multiple composing volumes become the skin that encloses and frames the private area, while the undercut openings reflect the interaction between the interior and the exterior, providing natural light and ventilation to this space.
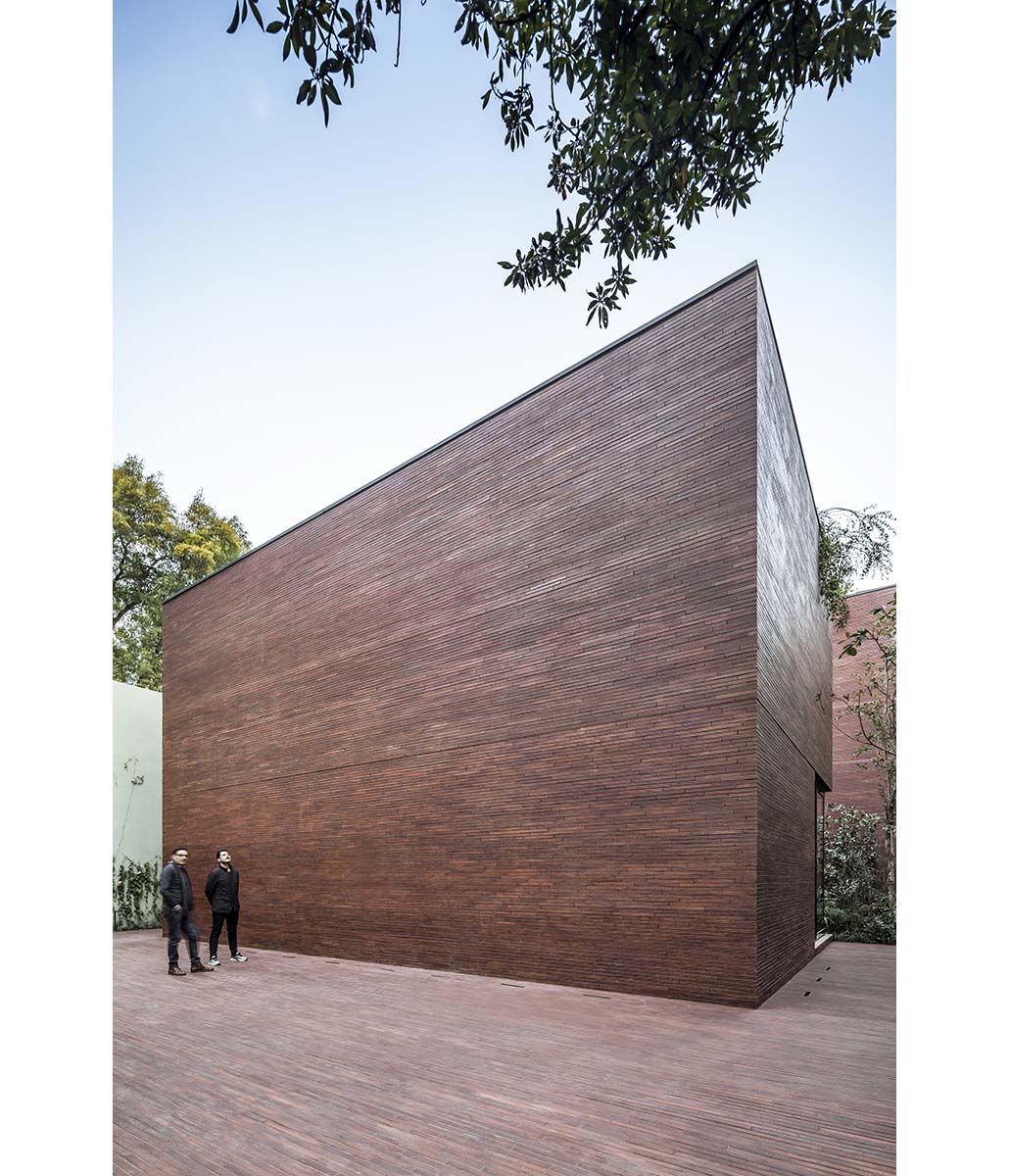
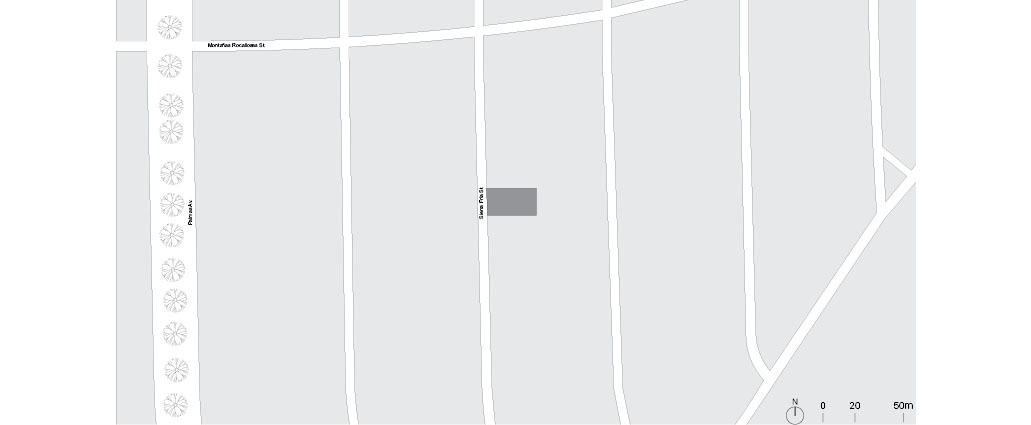
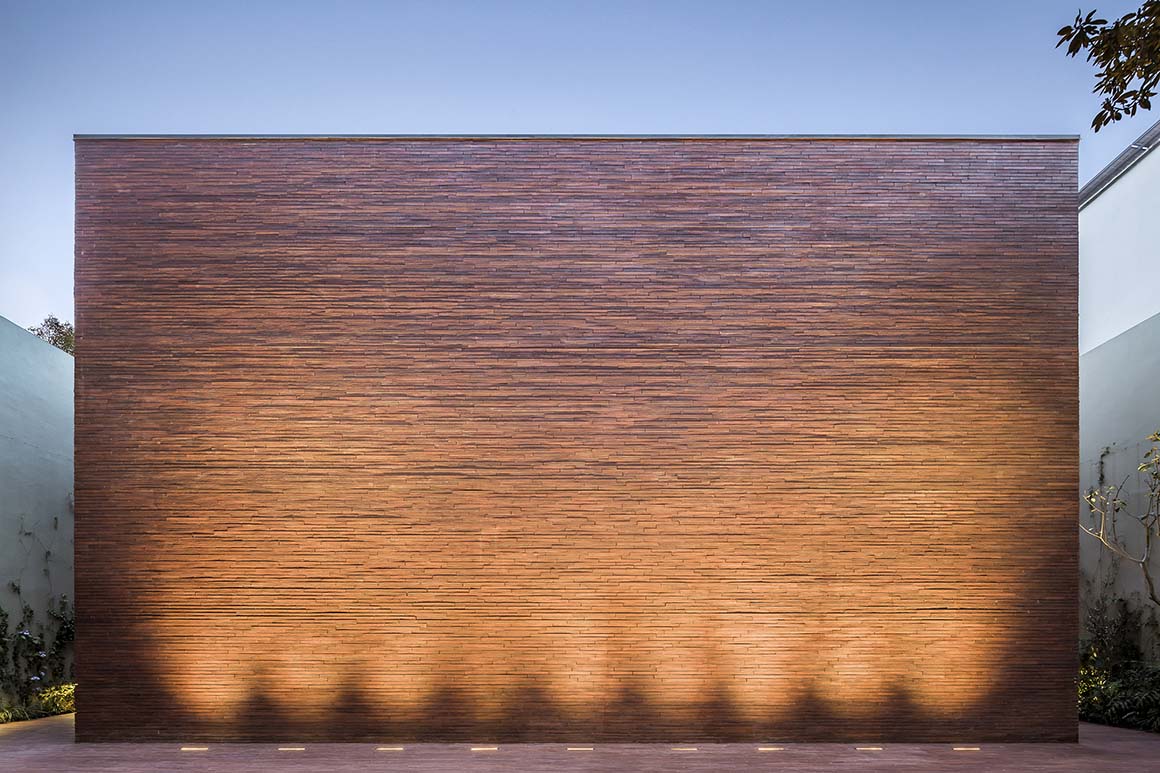
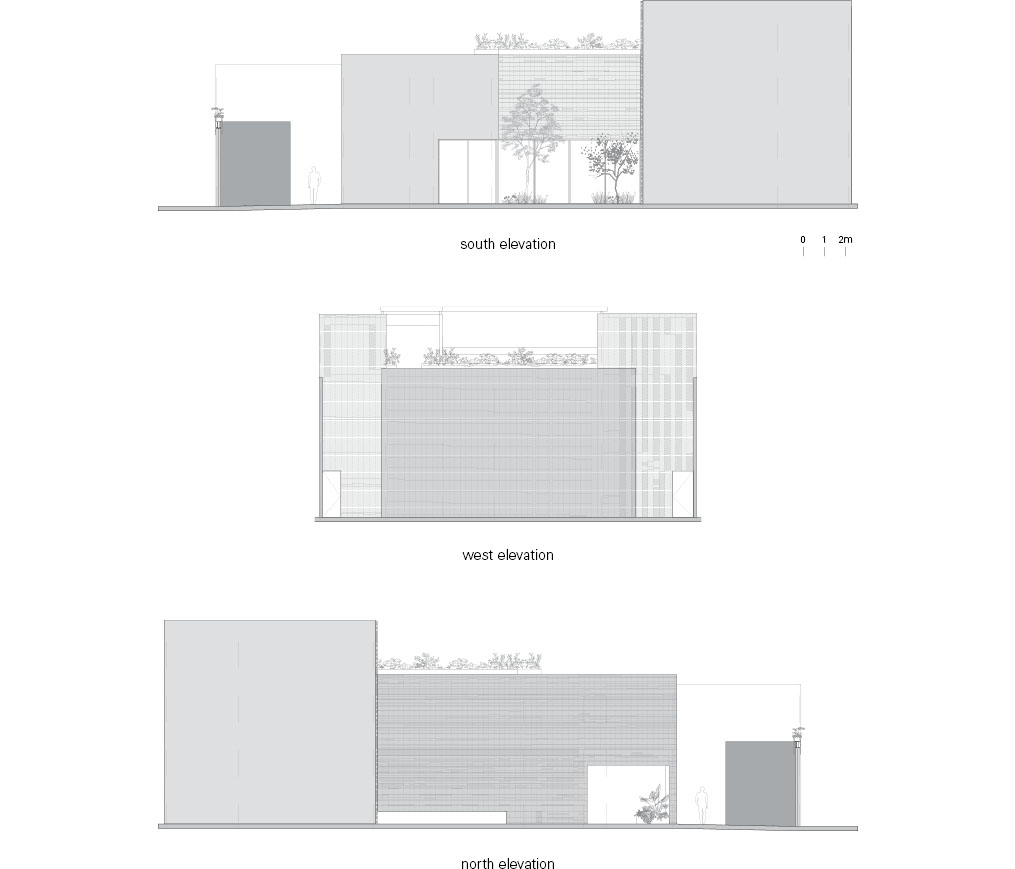
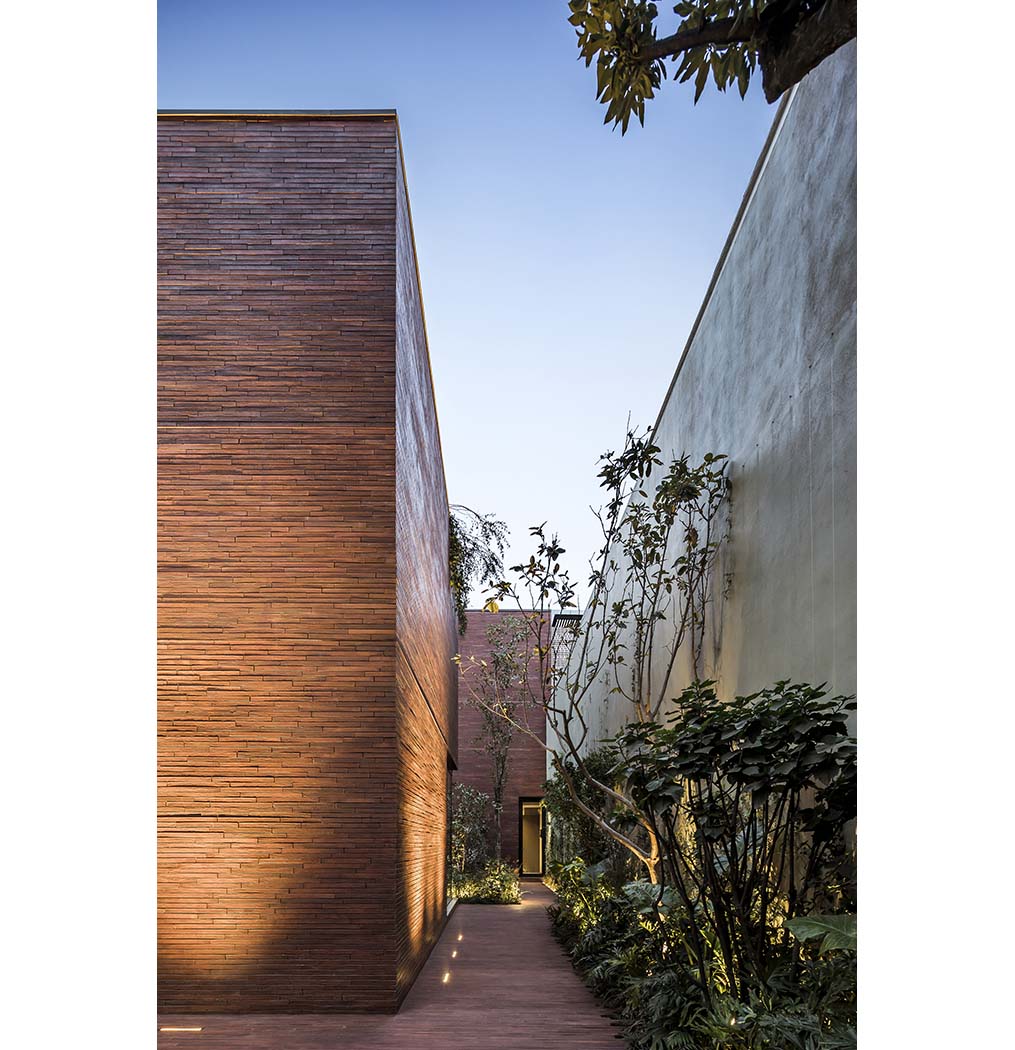
The project consists of a garden, four bedrooms, study room, living room, dining room, kitchen, outdoor patio and rooftop terrace.
Upon entering the house, a continuous flow of space surrounds the garden, which serves as an element of integration at the heart of the project. This yard can be observed from all the rooms and common spaces that surround it.
The living room is located three steps below the ground level. The dining area reaffirms the interaction with the outside by opening to the sides and connecting with the porch and the green yard. Due to its topographic features, the yard is protected by vegetation, providing greater privacy within and between the different spaces that surround it.
The second story holds the master bedroom. The bathroom area contains a smaller scale patio that connects to a private studio. This internal patio allows both spaces to benefit from copious natural light. At the other end of the first level lie the secondary rooms, connected by a rear corridor, which also connects to the family area. The family room consists of a generously sized space where the main bookcase merges with the stairs that leads to the terrace.
The terrace is confined by a pergola roof superimposed on the volumes and is surrounded by vegetation at different heights, forming visual barriers to achieve the requested privacy.
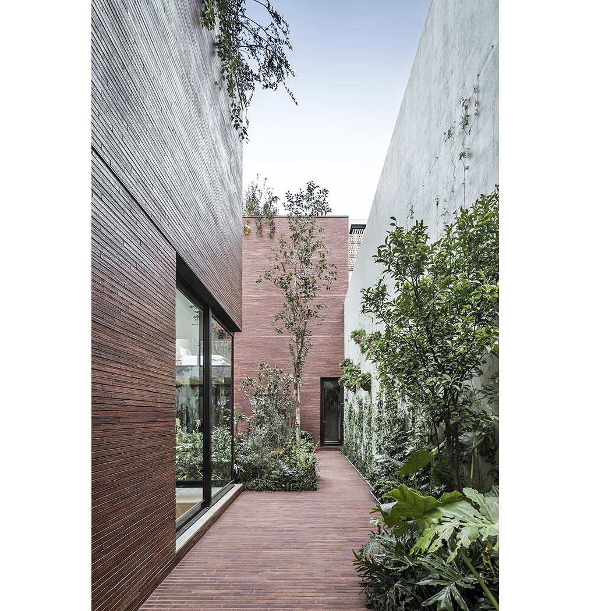
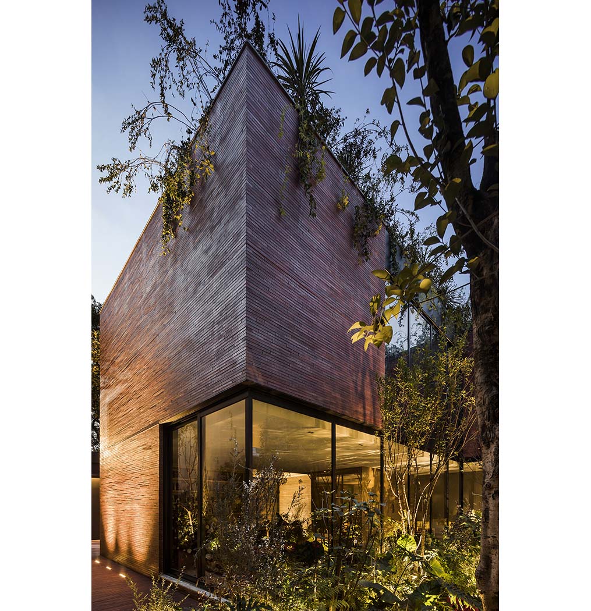
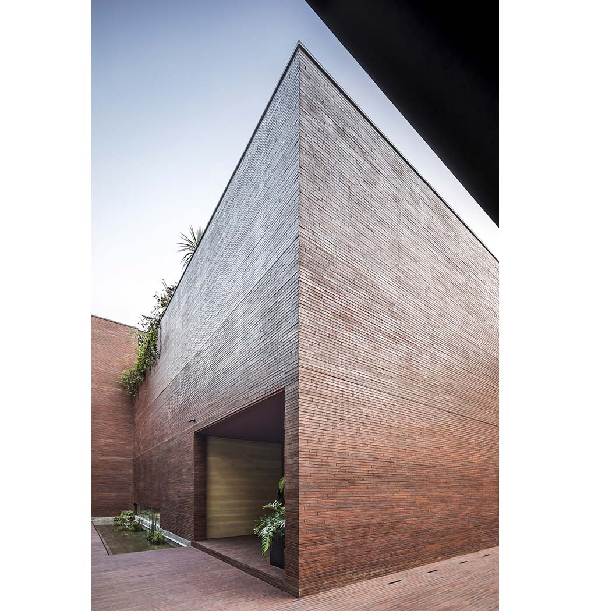
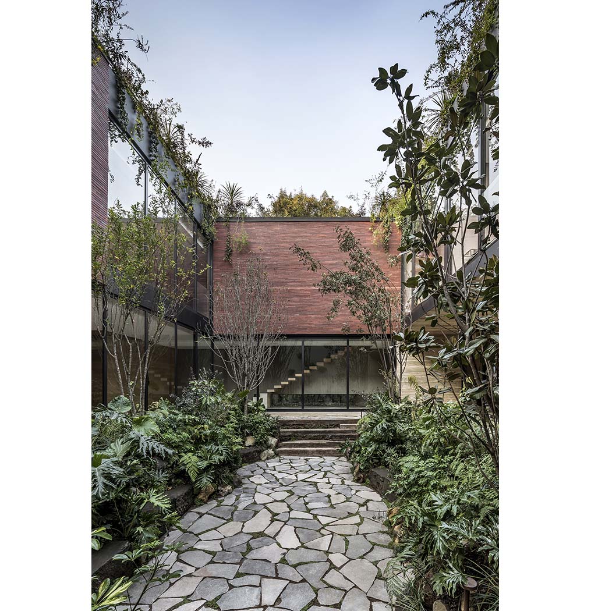
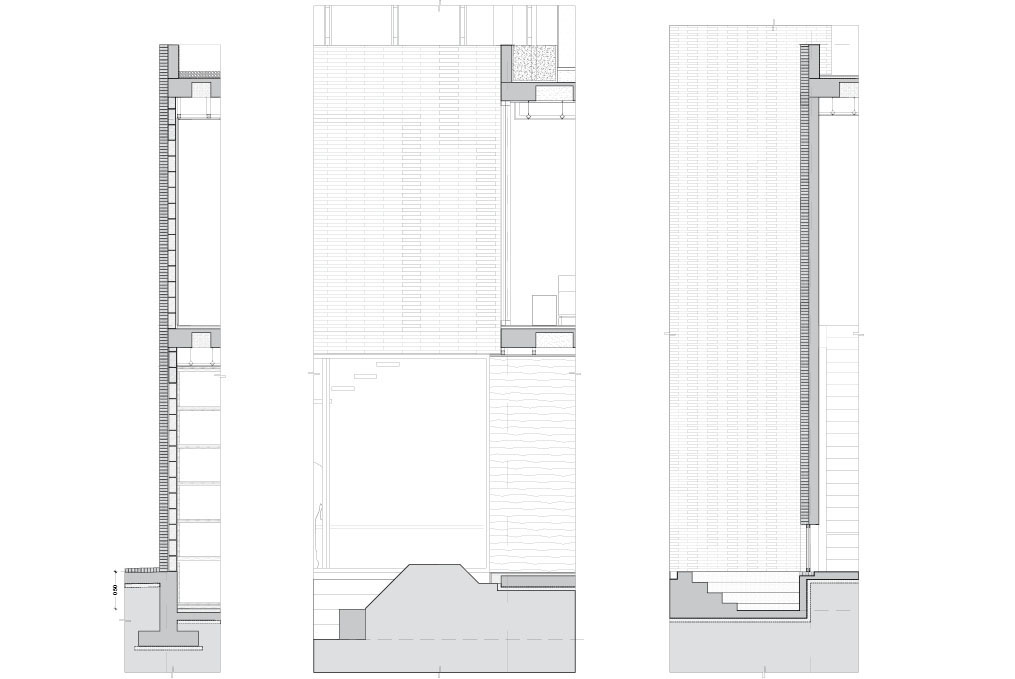
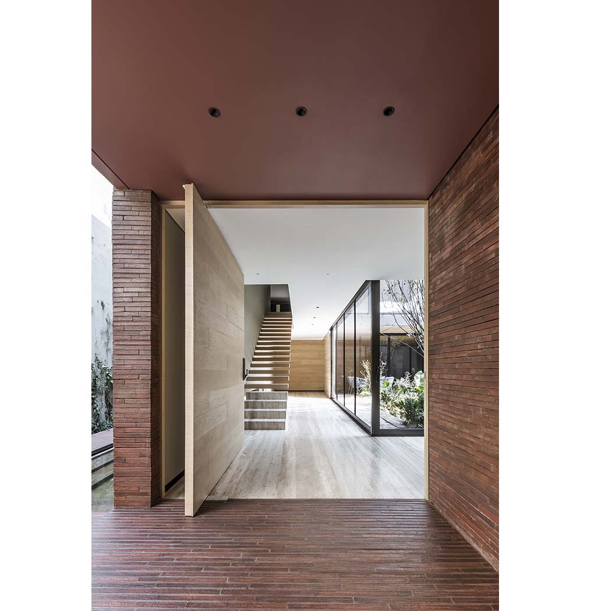
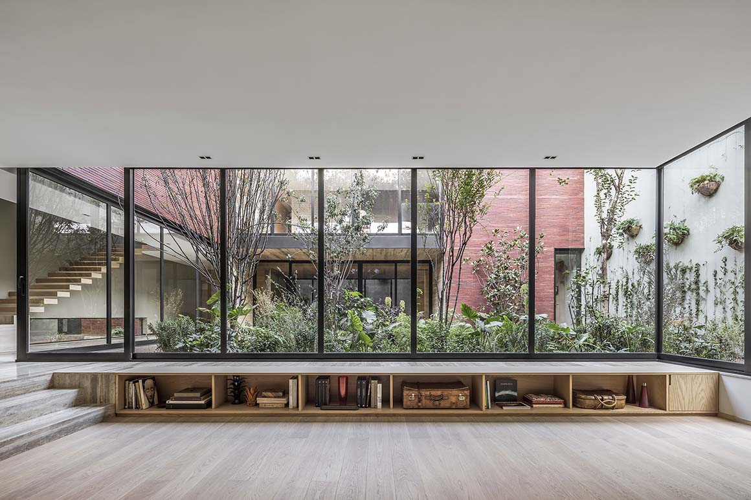
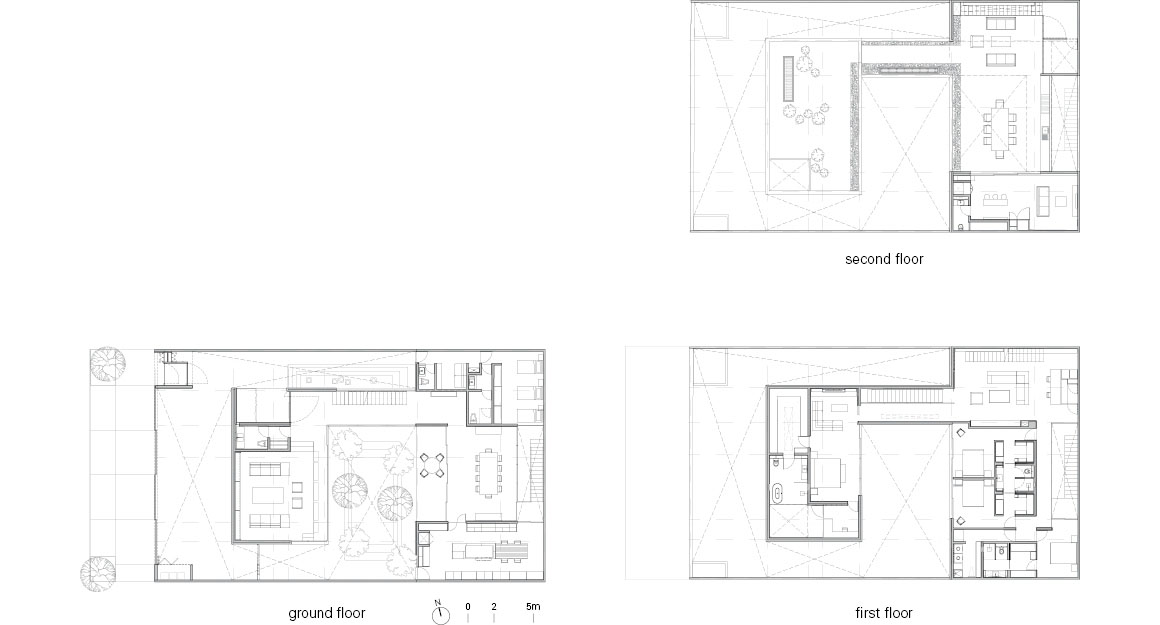
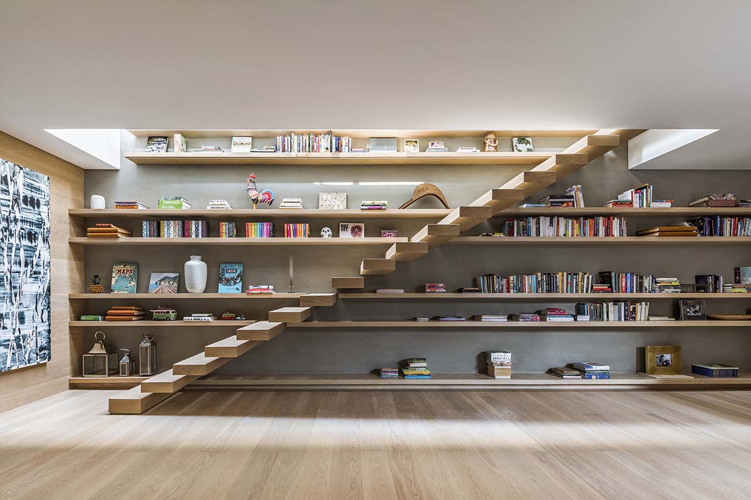
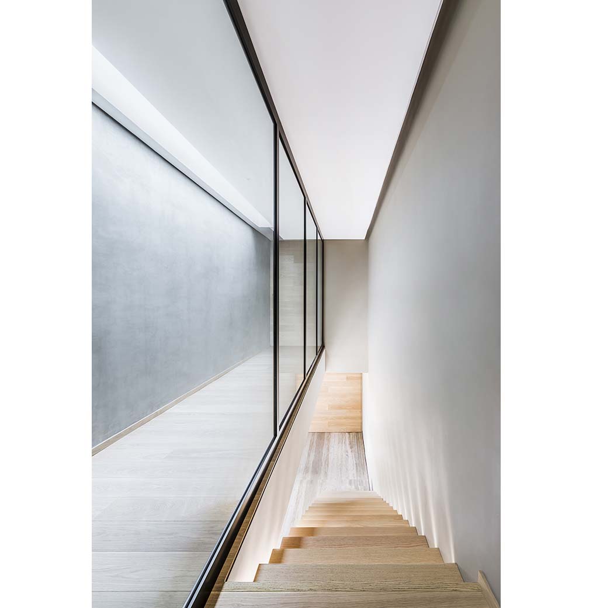
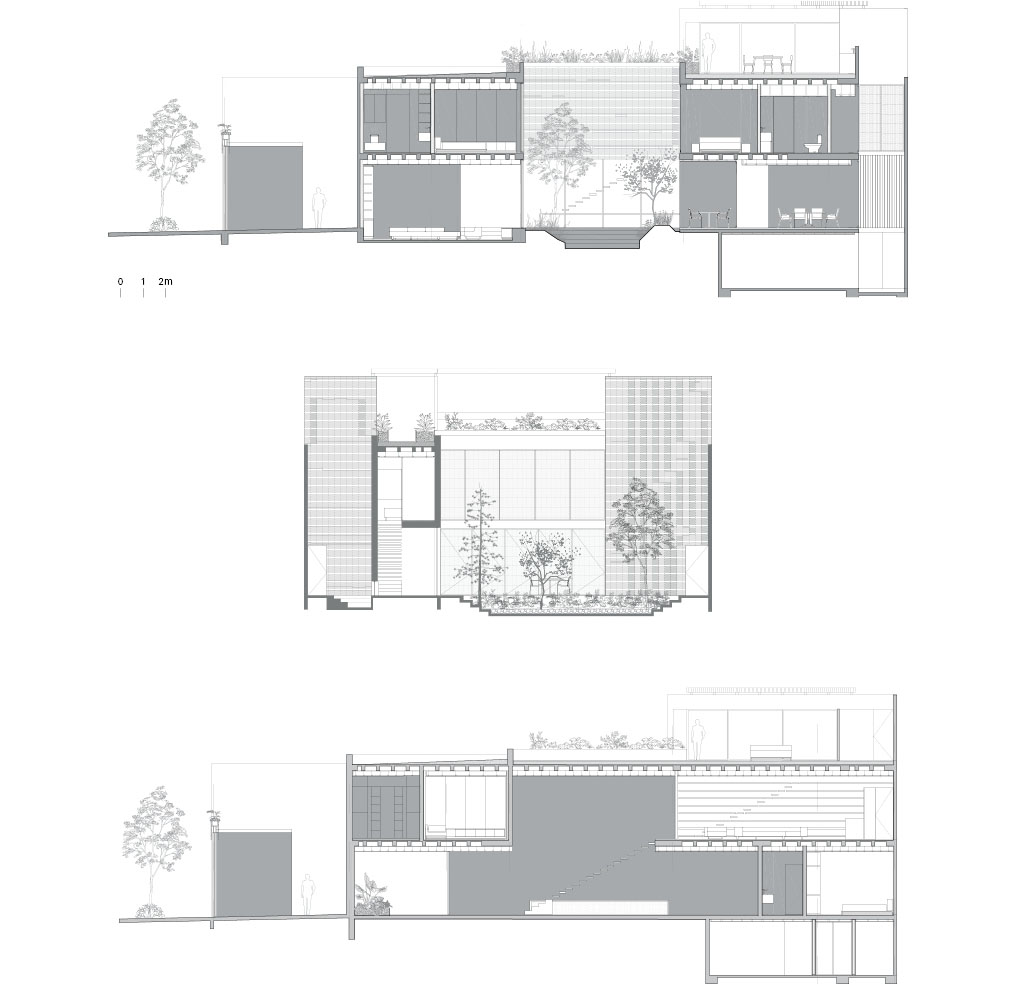
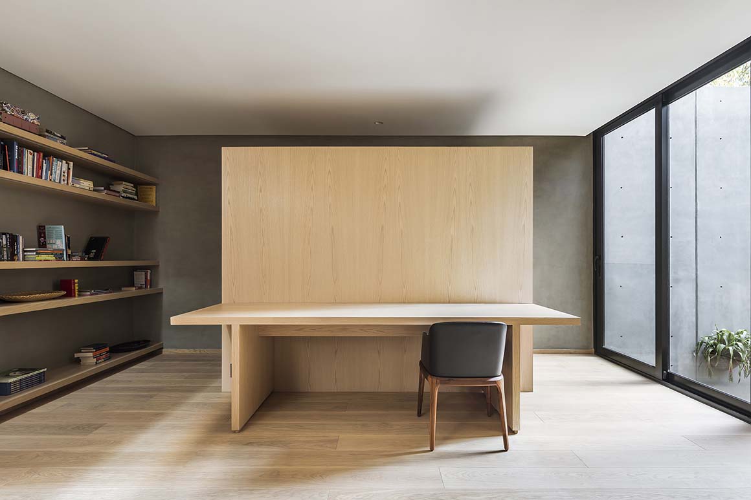
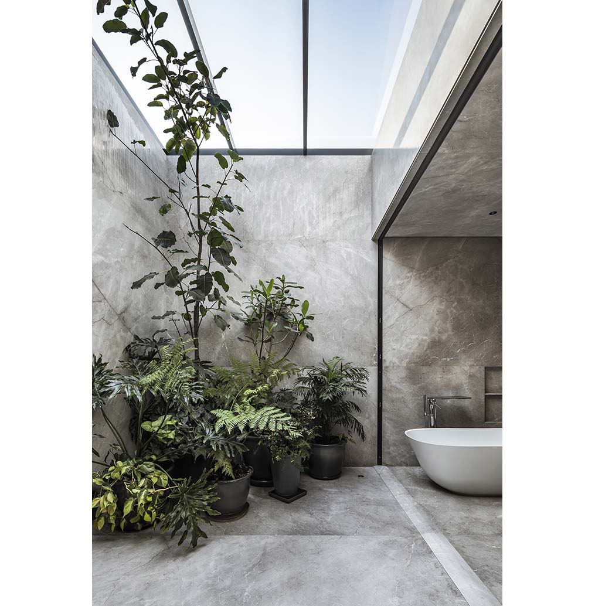
Project: Casa Sierra Fria / Location: Sierra Fria 750, Lomas de Chapultepec, Miguel Hidalgo, Mexico City, Mexico / Architects: Esrawe Studio / Creative direction: Héctor Esrawe / Project leader: Ángel Campos / Design team: Javier García-Rivera, Michele Bajona, Alessandro Sperdutti, Juan Pablo Uribe, Eduardo González, Daniela Pulido, Daniel Torres, Enrique Tovar, Luis Escobar, Abraham Carrillo / Renders: Moisés González, Lupita Godínez, Arturo Aquino, Yair Ugarte / Structural design: CARUNTI / Engineering, installations: COR Ingeniería / Lighting: LUA Luz en Arquitectura / Landscaping: Entorno Taller de Paisaje / Construction firm: Leydam Consultores SC / Total surface area: 576m2 / Architectural area: 275m2 / Open spaces: 235m2 / Client: Ximena Diaz / Completion: 2019 / Materials: S.Anselmo brick, natural oak wood, natural oak veneer, Travertine Ocean Blue marble, Fior di Bosco marble, Ramin Beige marble, grey anthracite aluminum works / Photograph: ©César Béjar (courtesy of the architect)



































