Built with recyclable materials and may be moved from one place to another
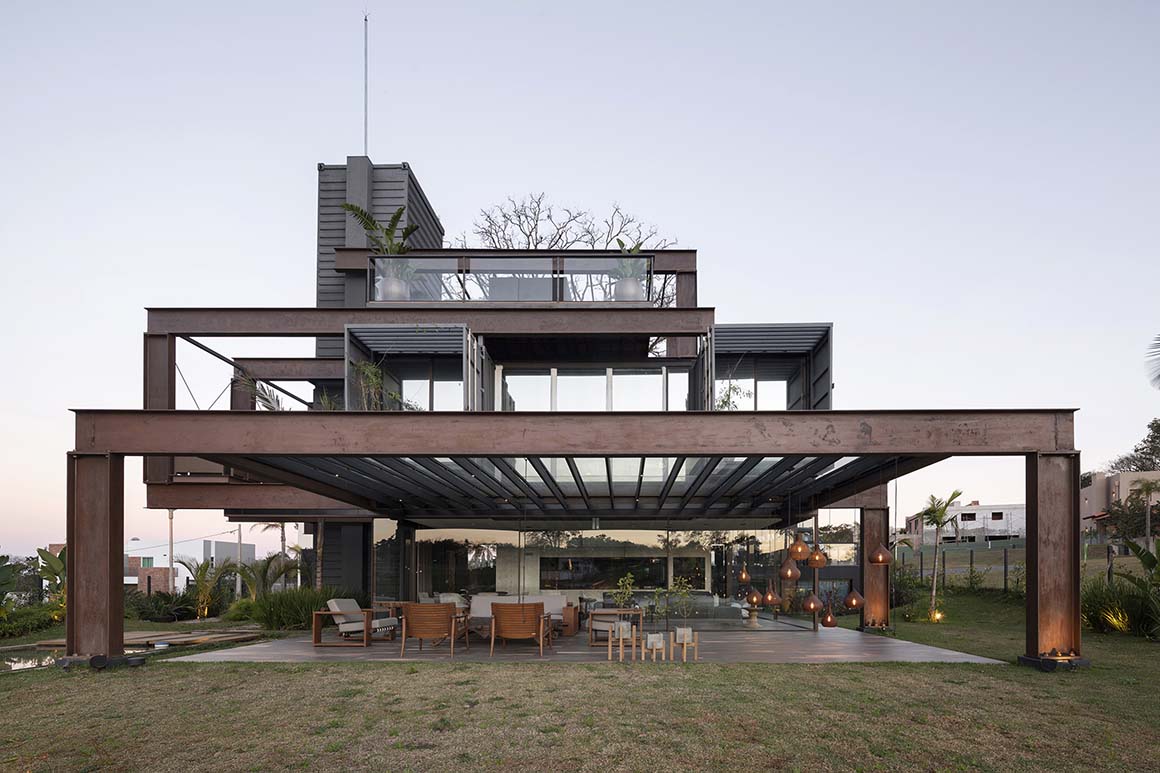
What If? The search begins with this question. What if we build a house that can be moved from one place to another, with recyclable materials and a low carbon footprint? A truly sustainable house.
A low cost recycled metal was the solution: its appearance will be decided only with the passing of time. Oxidation will define the materiality and texture, contrasting with the hardness of the metal to make it warmer, more livable and appropriate in its surroundings.
Three parallelepipeds – two horizontal and one vertical – on a tape of metal profiles release the base plane. Bauen architects added sliding enclosures that either integrate with, or separate the interior areas from the exterior. Minimalist space. Fluid space.
The answer to the question “What If?” is Laif.
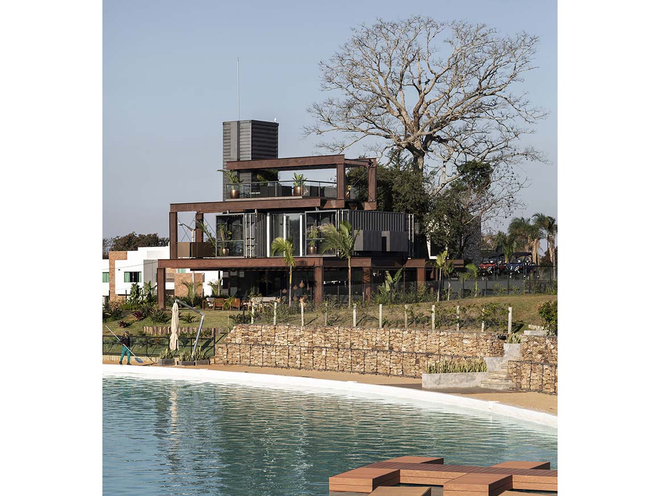
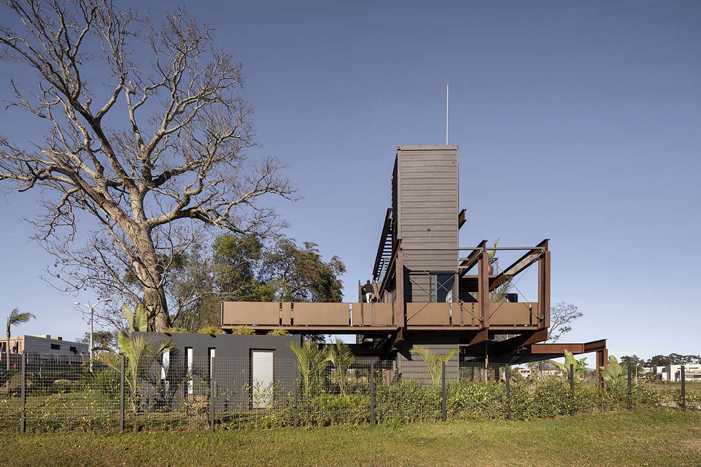
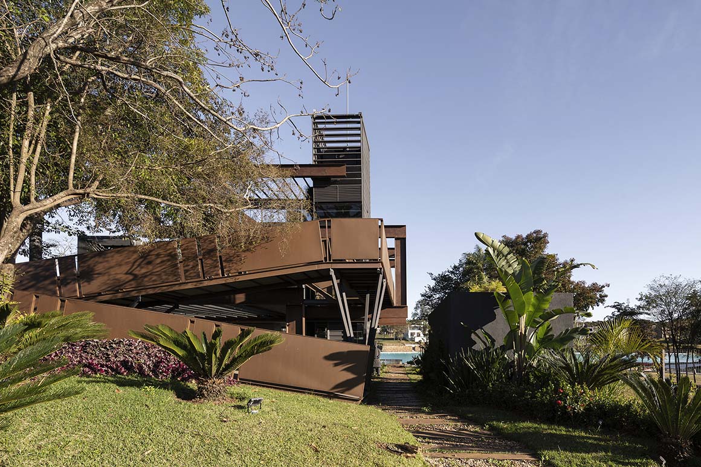
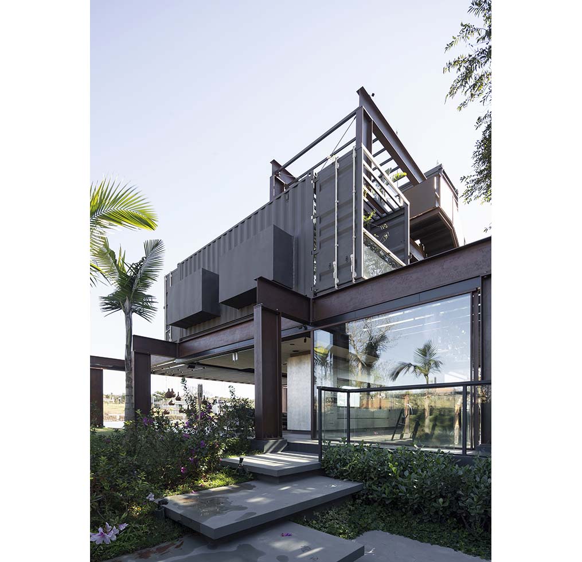
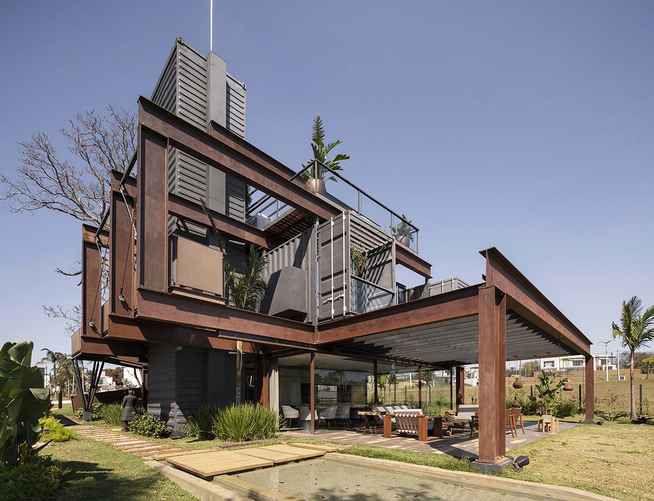

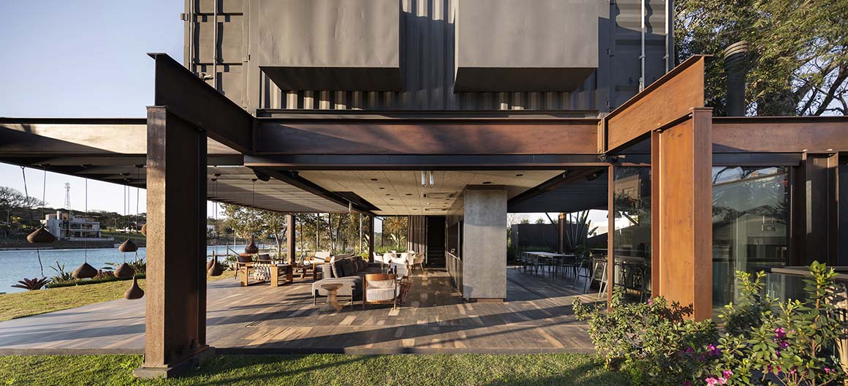
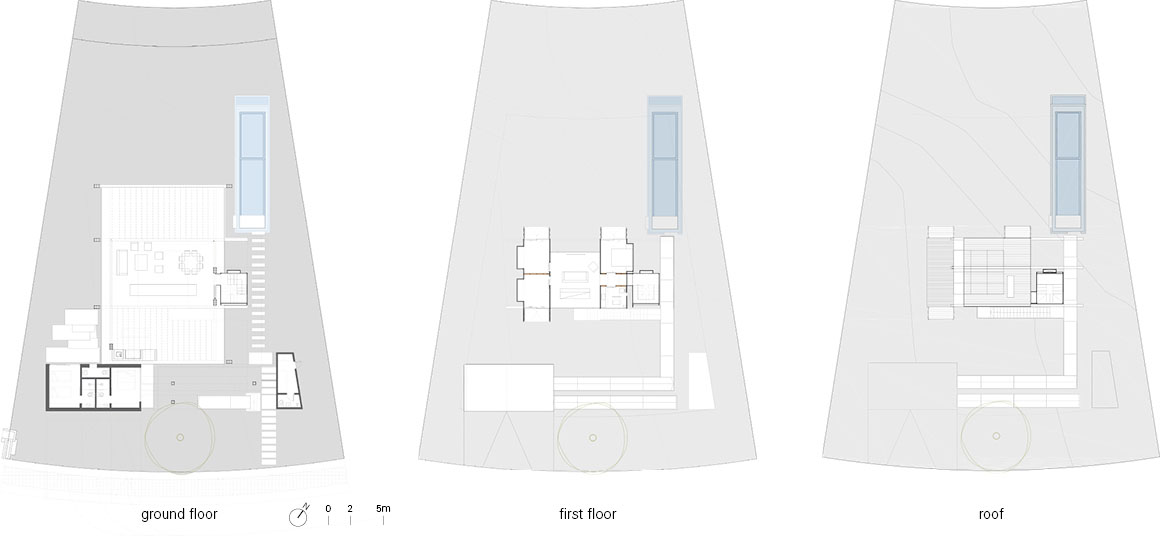
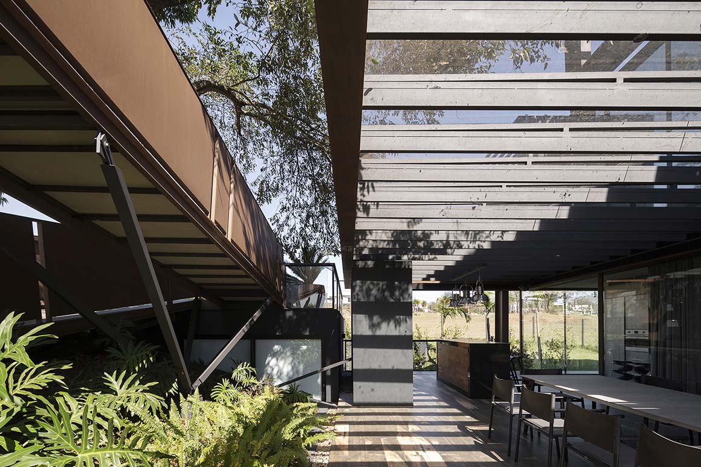
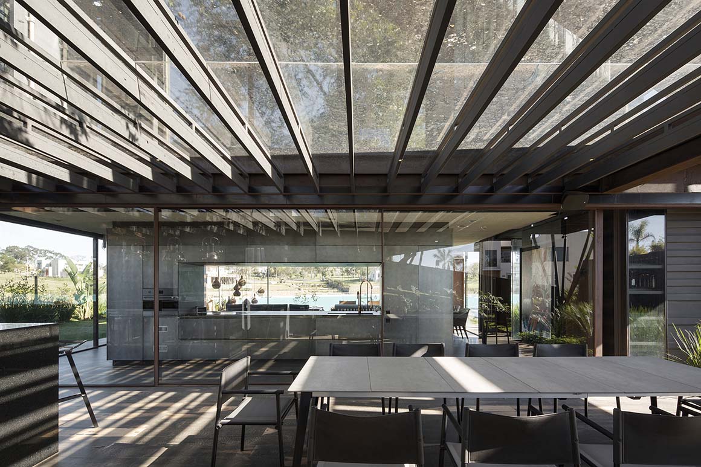
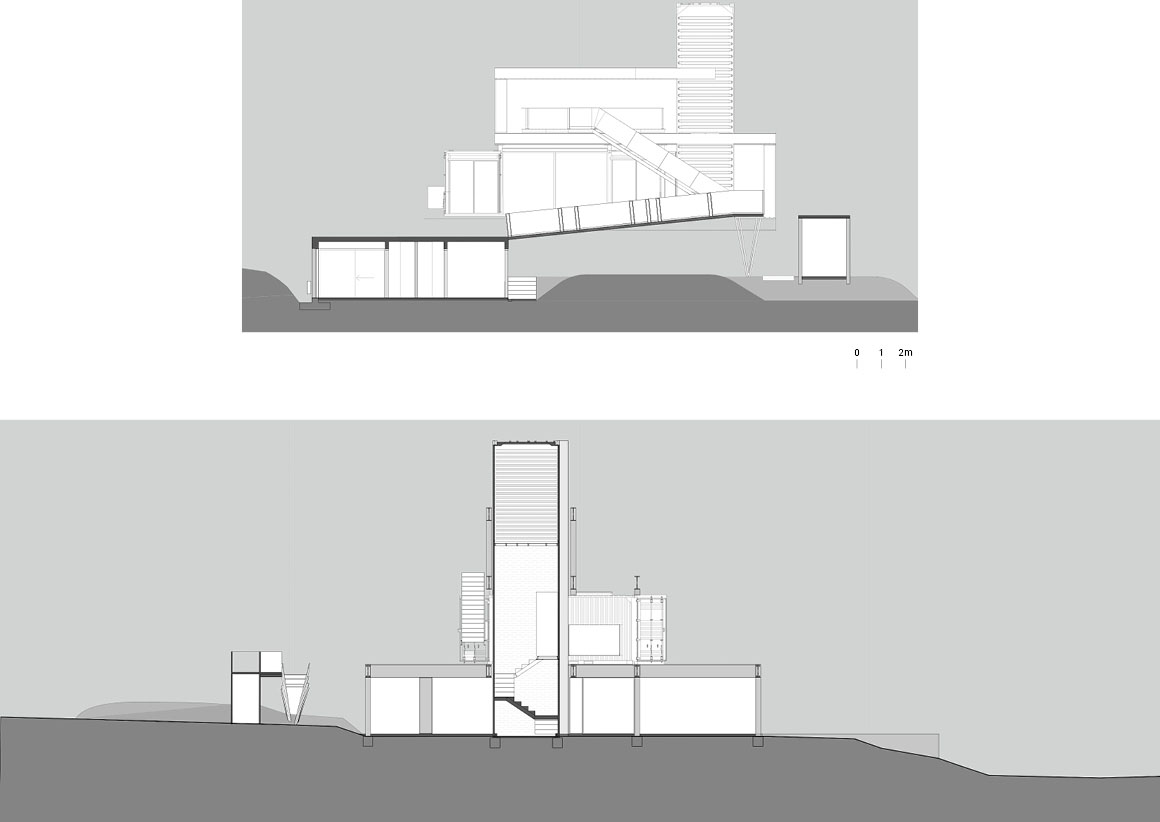
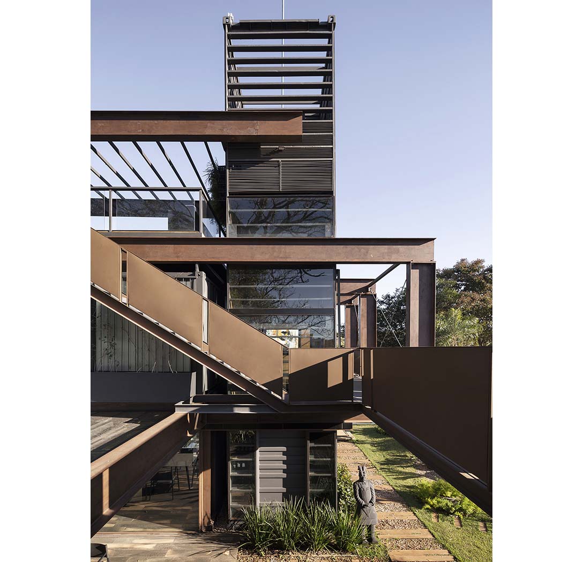
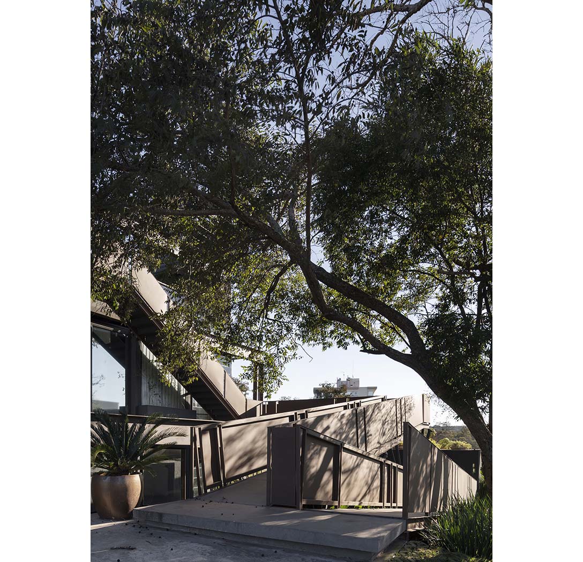
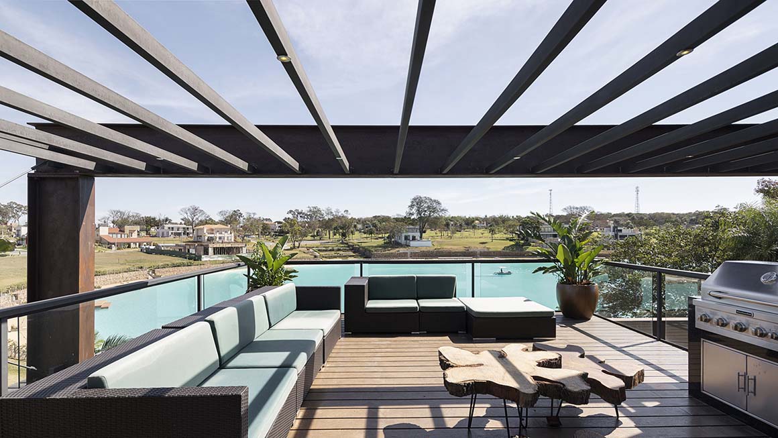
Project: Casa Laif / Location: Condominio Aqua Village (Lote 3, manzana 16) located in the boundaries of Altos and San Bernardino, Altos, Paraguay / Architects: Bauen – Aldo Cristaldo, Fiorella Pereira / Participants: Andrea Delmas, Dario Mereles, Fatima Estigarribia / Bldg. area: 440.6m² / Completion: 2018 / Photograph: ©Federico Cairoli (courtesy of the architect)



































