A distinctive Puerto Rican home nods to artist Christo with its ingenious use of anti-hurricane blinds
허리케인 차단막을 쓴 푸에르토리코 해안가 플로레스 주택
FUSTER + Architects | 푸스터 + 아키텍츠
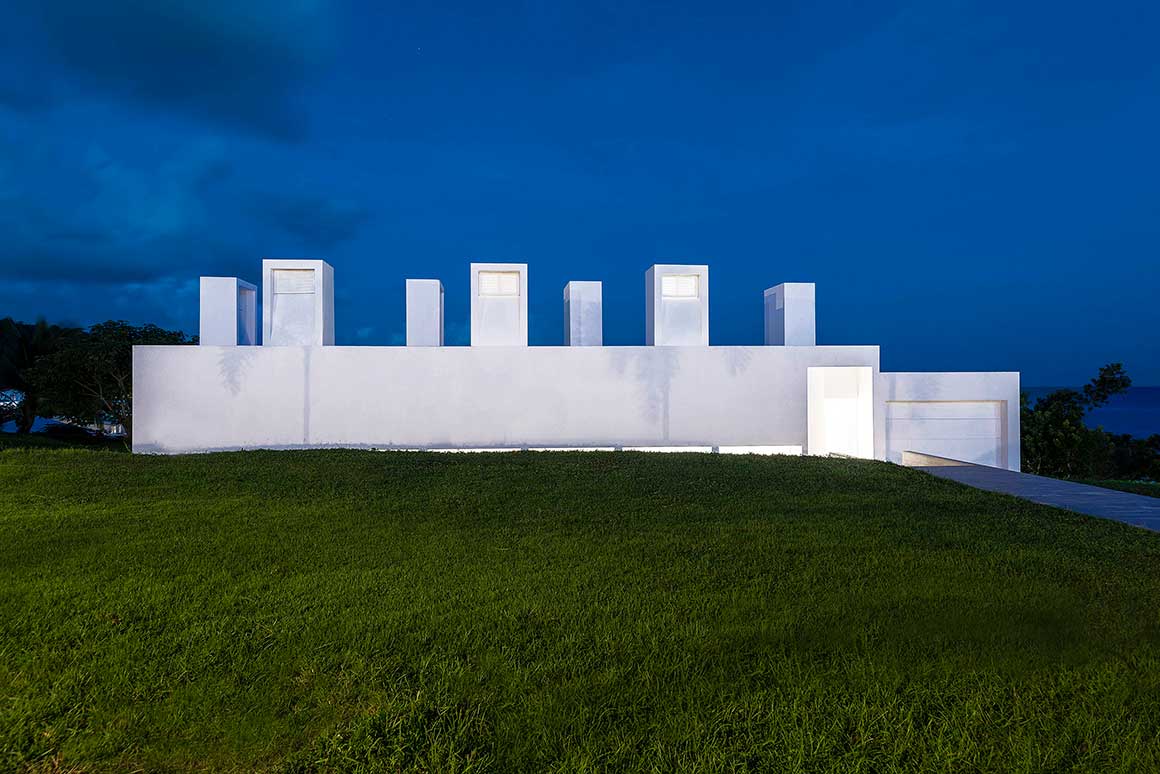
The design of this single-family residence in a suburb on the south-eastern coast of Puerto Rico is based on several key ideas.
Firstly, the house is introverted away from the suburban street front and extroverted towards the view of the ocean on the eastern side. The façade is essentially a blank wall, lacking in features, whereas the back of the house is an open space defined by a roof supported on slender steel columns. From front to back the house becomes increasingly open, layer by layer. The house is half sunken into the landscape to further accomplish the goal of a closed-off frontage but open back, as well as following the existing contours of the land.
푸에르토리코 남동쪽 해안가, 한적한 교외 지역에 ‘플로레스 주택’이 자리한다. 가장 눈에 띄는 건 건물 앞 도로를 등진 채 동쪽의 바다를 향해 열린 구조다. 이 때문에 도로를 마주본 파사드는 아무런 특징이 없는 빈 벽이나 마찬가지인 반면, 그 반대편에는 가느다란 강철 기둥 위로 올라앉은 지붕과 함께 확 트인 공간이 등장한다. 앞에서 뒤로 갈수록 개방된 공간이 점차 커진다. 지형을 자연스럽게 따르면서도, 폐쇄적인 전면과 개방적인 후면의 디자인을 위해 부지에 몸을 반쯤 묻은 모습이다.
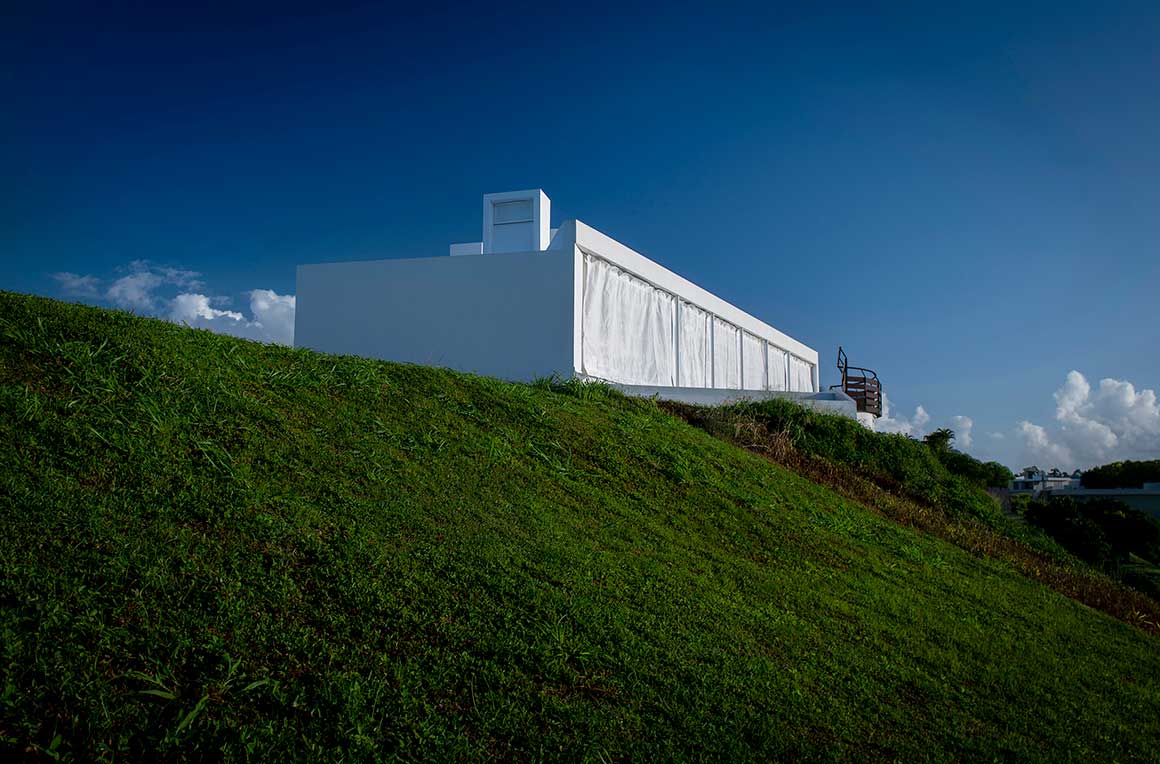

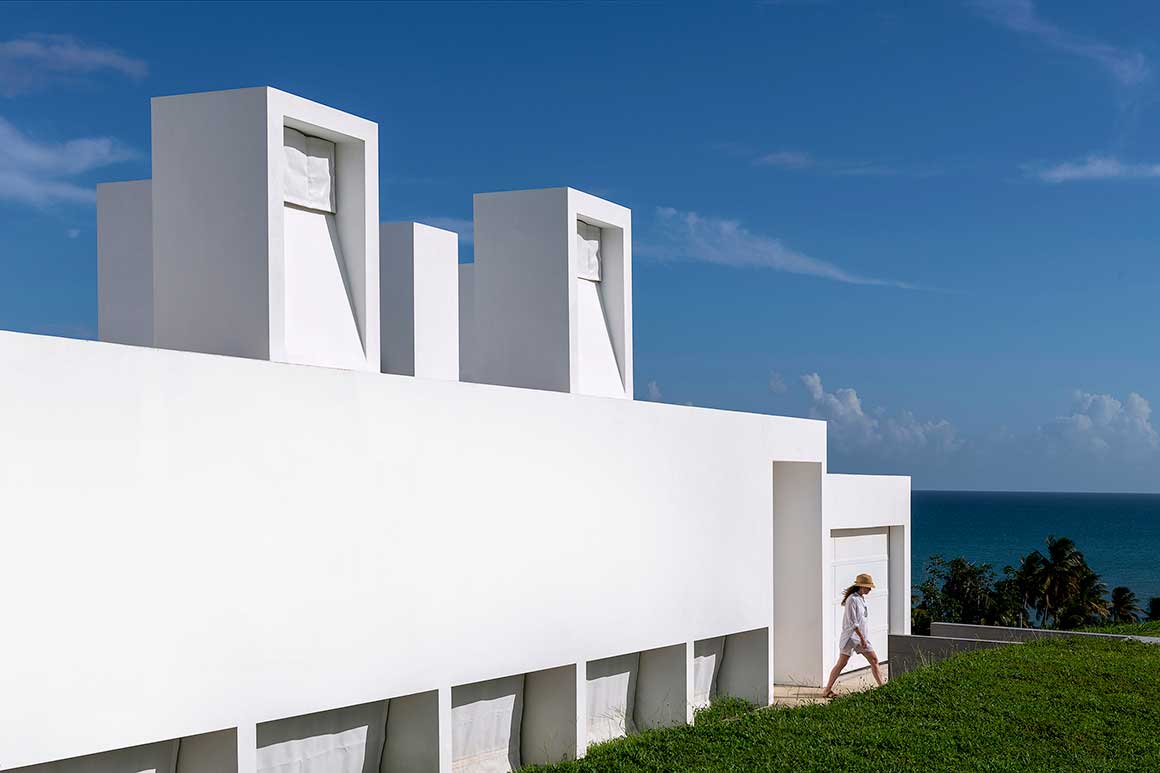
The house uses passive means of ventilation and illumination. To achieve this, the frontal view is characterized by distinctive ‘hot air chimneys’ that double as skylights. These elements are opened on the opposite side to the prevailing wind direction, to create a suctioning effect that continuously circulates air, while illuminating the interior spaces.
The house is located near the point where hurricane Maria made landfall in Puerto Rico. In order to create protection from such devastating atmospheric events, a hurricane resistant canvas-like material, that easily retracts like a curtain, was installed in front of windows and on parts of the terrace. When these are closed, they resemble in some way the work of the artist Christo in the manner in which they completely enclose and define spaces and forms. This material also allows for light to subtly enter into the interiors. Usually, hurricane shutters are an unwelcome accessory in many structures, yet this solution incorporates this protective feature as an integral part of the main architectural expression.
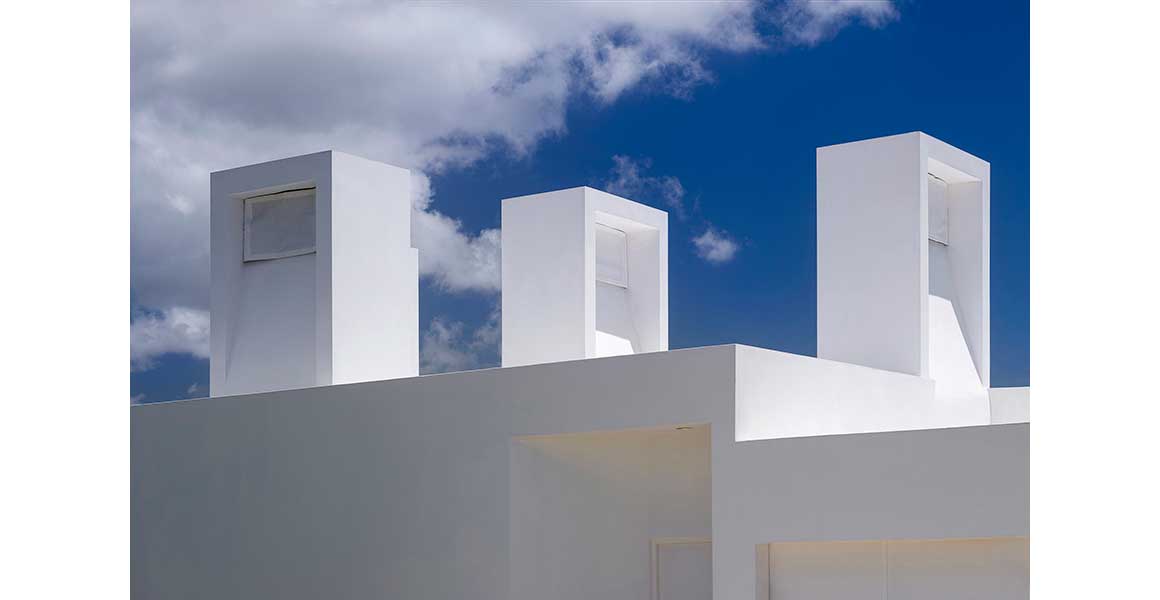
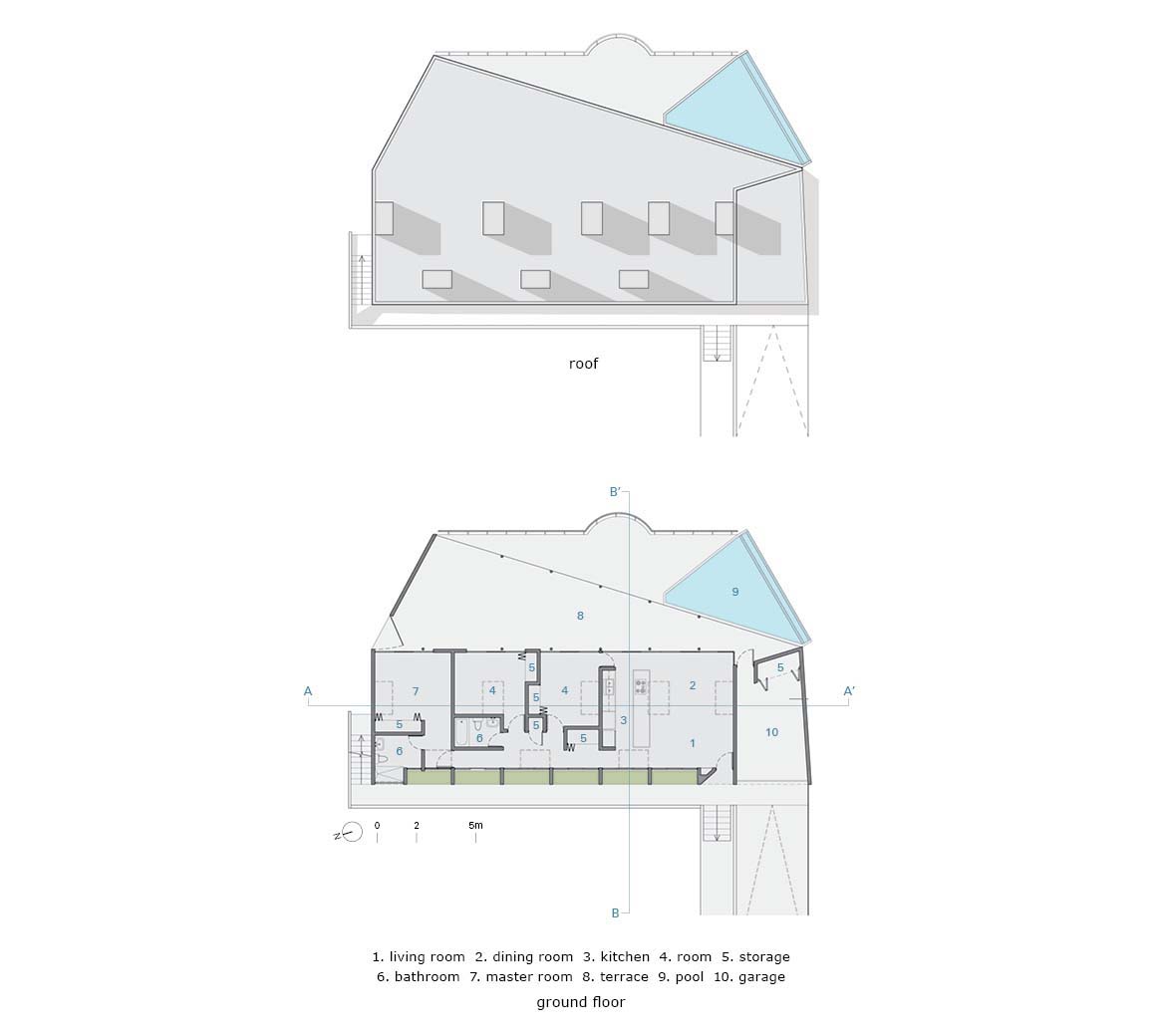
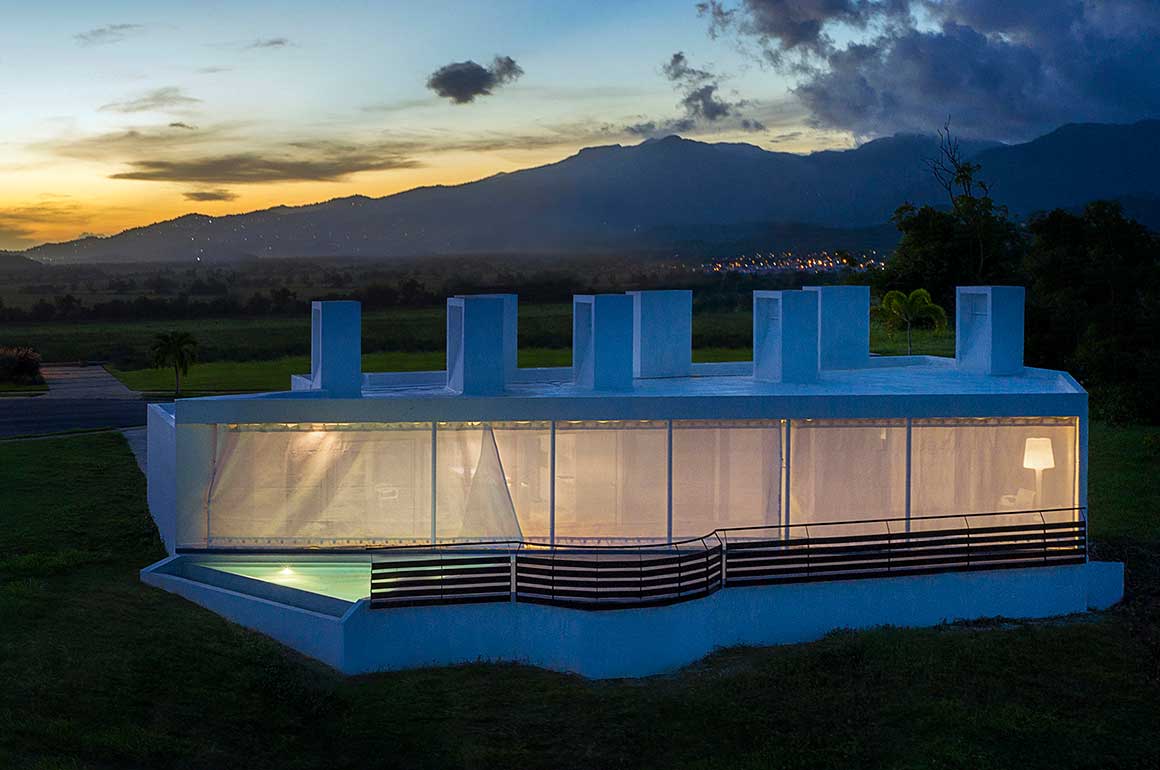
지붕 위에는 굴뚝같은 구조물들이 여러 개나 솟아올라 있다. 그 정체는 바로 채광 및 환기 시설이다. 우뚝 솟은 구조물들은 마치 빛 우물처럼 실내에 밝은 빛을 끌어들이고, 동시에 바람의 방향을 고려한 배치로 인해 상시 자연 환기도 가능하다.
이 외에도 건물 곳곳에는 지역의 환경 여건이 반영되어 있다. 그 대표적인 예가 앞 창문과 테라스에 설치한 차단막이다. 지난 2017년, 강력한 허리케인 ‘마리아’로 산사태가 일어난 지점과 멀지 않은 곳에 자리한다는 점을 고려해, 강풍에 견딜 수 있으면서도 커튼처럼 쉽게 열어젖힐 수 있는 캔버스와 비슷한 재질의 차단막을 설치한 것이다. 만약을 대비하기 위한 예방책이었지만, 흥미롭게도 차단막을 전부 내리면, 포장 미술의 대가인 크리스토 자바체프의 작품 같은 느낌도 든다. 대부분의 건물에서 허리케인 피해 방지용 차단막이 오로지 기능에만 초점을 맞춘 것에 비춰보면 플로레스 주택의 차단막은 기능은 물론 미적인 부분까지도 동시에 고려한 좋은 선례가 될 듯하다.
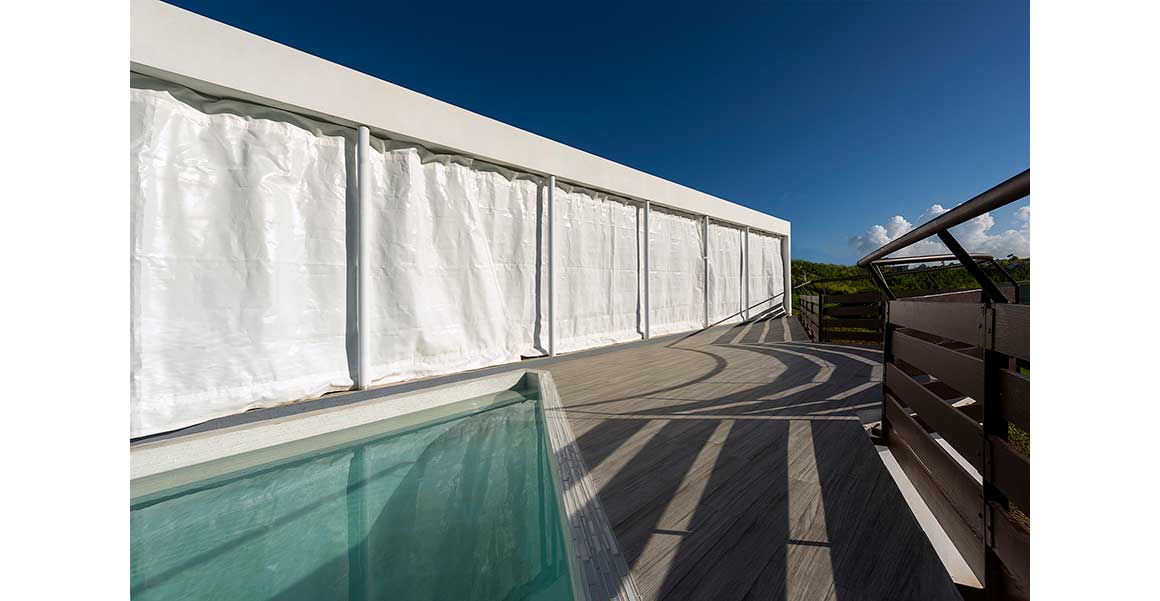
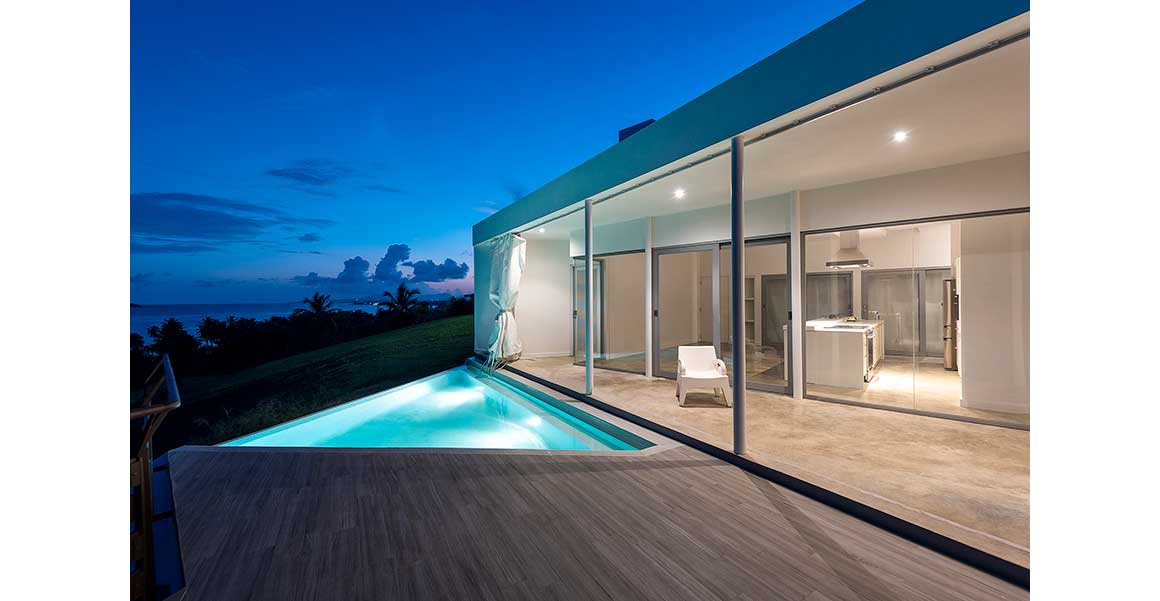
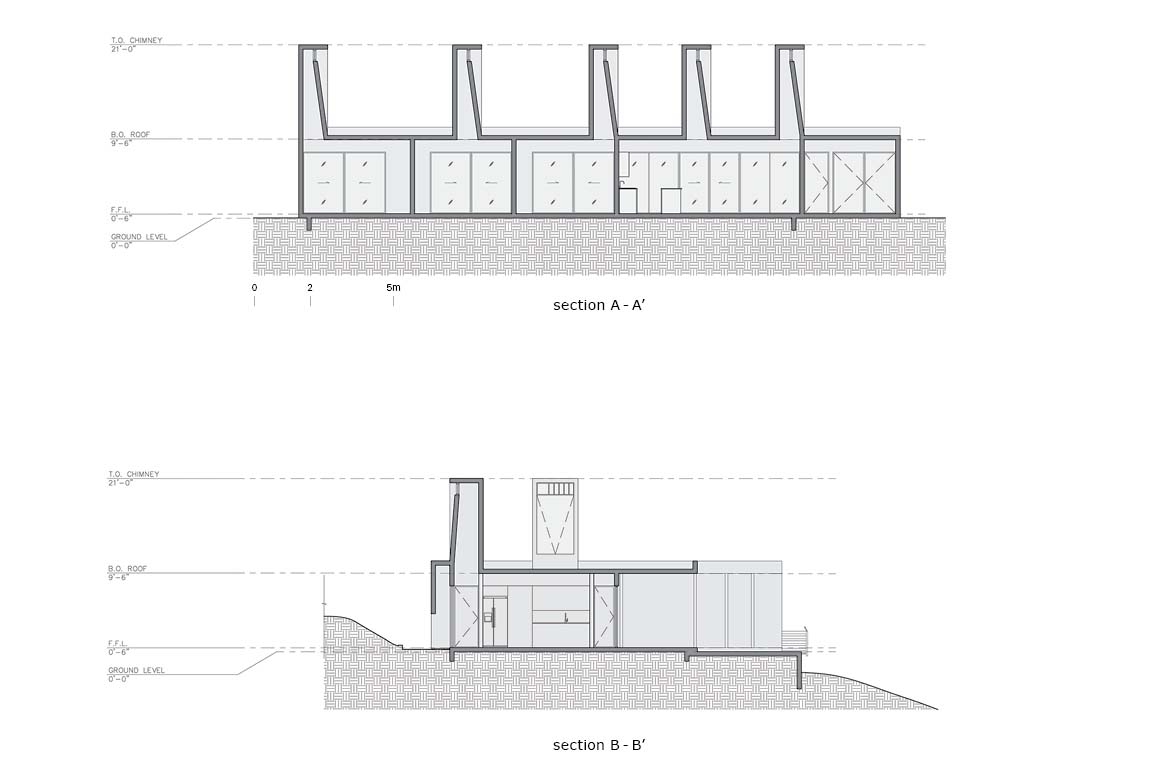
The house is constructed using an insulated concrete system (GCT), with a high R value, that makes it extremely efficient in terms of cooling. In the tropical environment of Puerto Rico, most concrete structures are not insulated and therefore allow the extreme heat to pass through. The plaster on the house is a structural mortar that continues to insulate the interior of the wall. The floor of the house, finished in polished exposed concrete, is the only structural element without insulation since it is not needed in this climate.
The house’s compact layout feels spacious, largely because it opens up to a terrace that celebrates outdoor living and which links the house to the exterior. The small infinity pool on the terrace (which doubles as a cistern) connects the long views to the horizon, and brings the ocean to the interior of the house.
주재료로는 높은 등급의 단열 콘크리트가 사용됐다. 이곳 건물들은 대부분 단열 처리를 하지 않아 열을 고스란히 흡수하기에, 그 효율성이 더욱 빛난다. 외벽에 덧바른 회반죽 또한 집 안으로 전해지는 열을 막아준다. 바닥에는 단열이 불필요하므로, 집 전체에서 유일하게 바닥에만 광택 나는 노출 콘크리트를 사용했다.
내부 공간은 촘촘하게 구성되어 있지만, 한 면 전체가 테라스를 향해 트여있어 실제보다는 훨씬 넓게 느껴진다. 뿐만 아니라 테라스에 마련된 아담한 수영장은 멀리 보이는 수평선과 이어져, 바다를 집 안으로 끌어들이는 느낌마저도 선사한다.
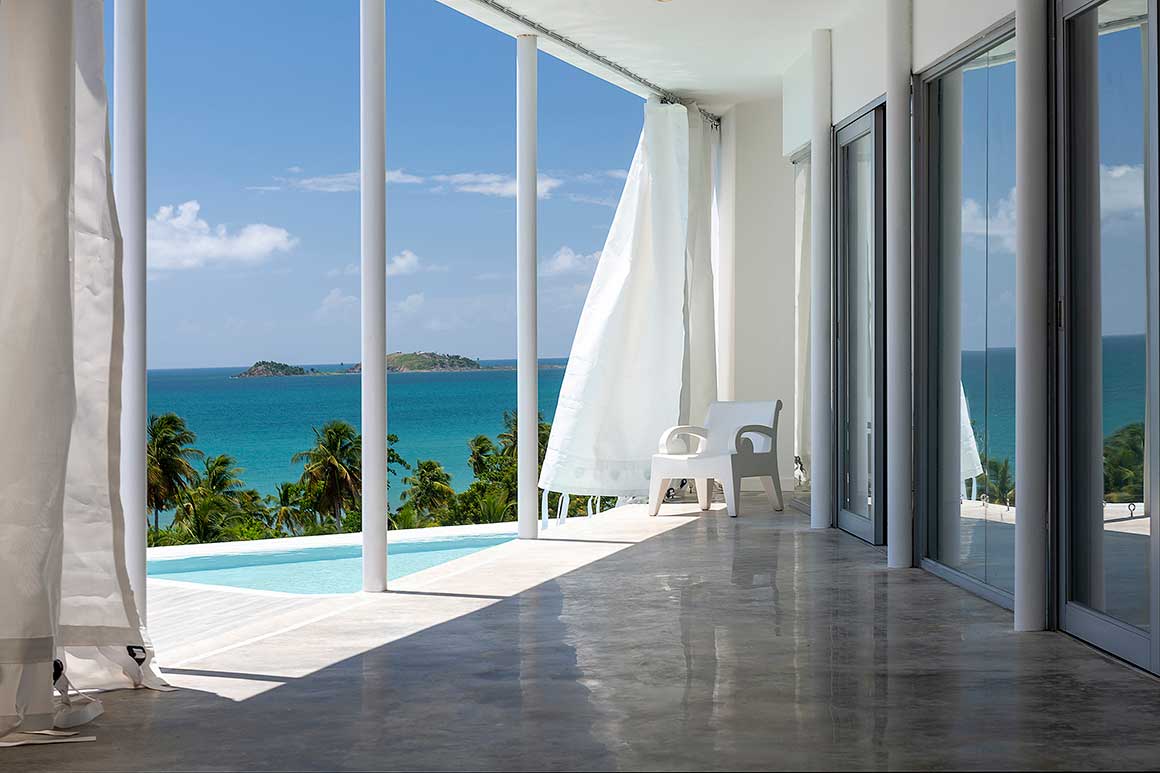
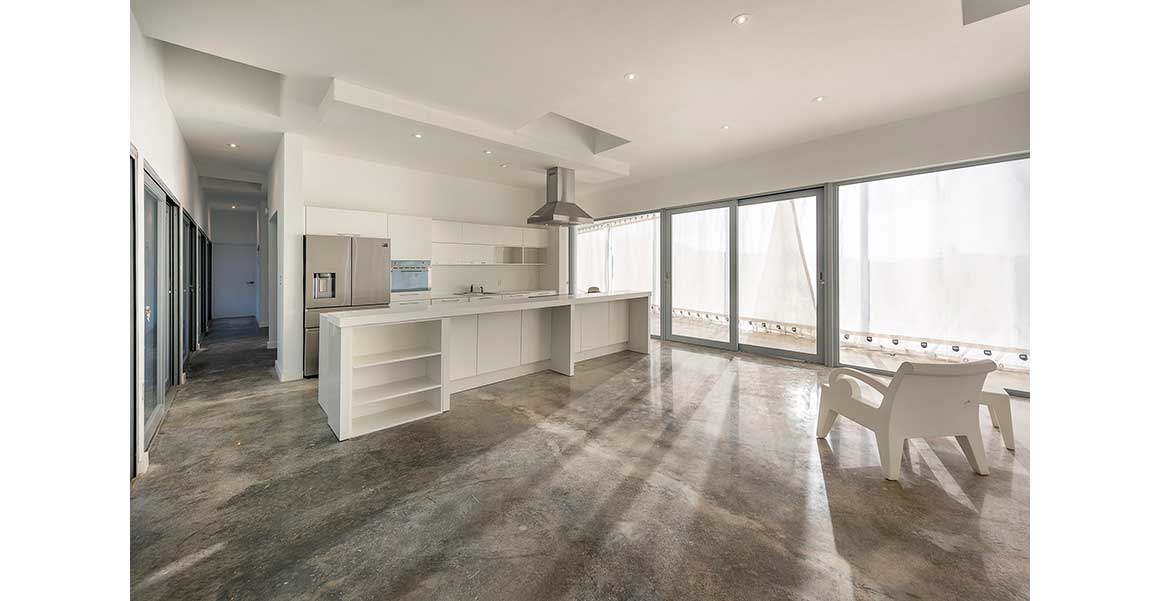
Project: Casa Flores / Location: Puerto Rico / Architect: FUSTER + Architects / Structural engineer: José Green / Mechanical engineer: Rafael Parés / Use: Residence / Bldg. Area: 2915m2 / Construction: Taller 34, inc & Redcon Construction / Completion: 2020 / Photograph: ©Jaime Navarro



































