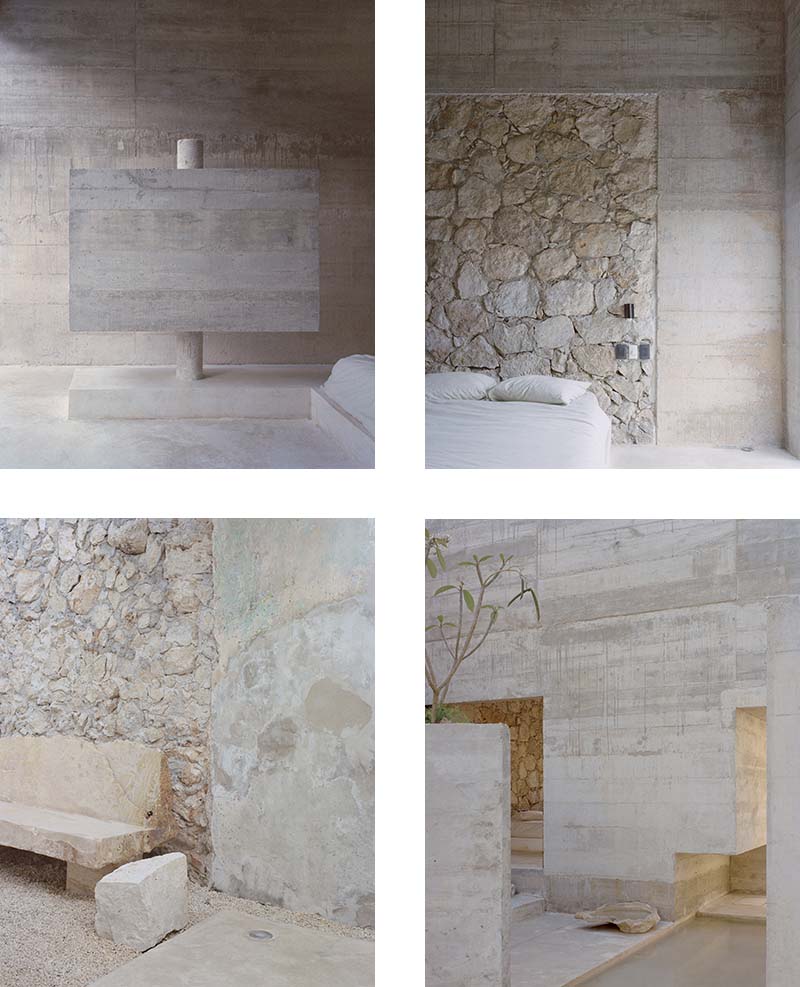Masses and voids alternating on a narrow and long land
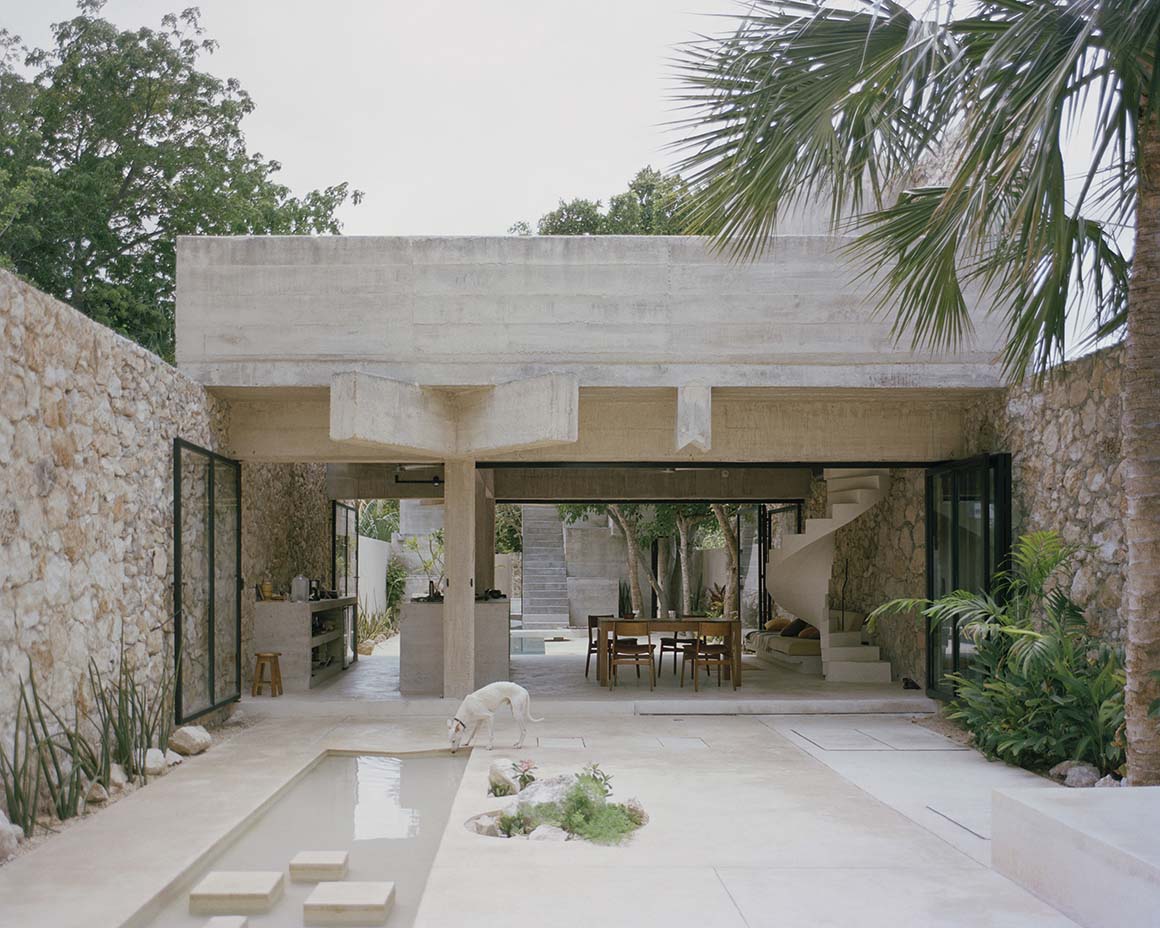
Casa en los Cocos is located in the historic neighborhood of Mérida, Yucatán, Mexico. An important element of the project is the site’s shape, which is 70 meters long by 8 meters wide. This narrow proportion creates a strong vanishing point effect that cuts deep into the site. The water flowing along the direction of the house visually accentuates this composition. The rough, unrefined surfaces further emphasize the presence of the massive rocky masses.
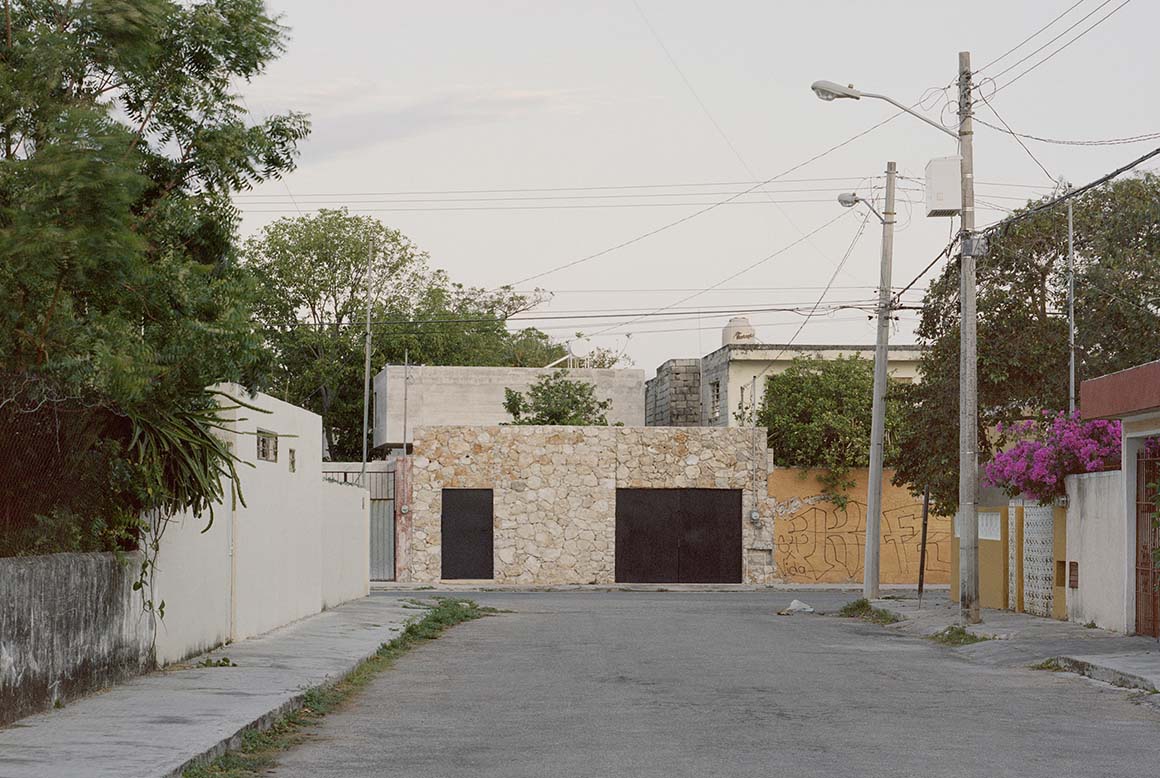

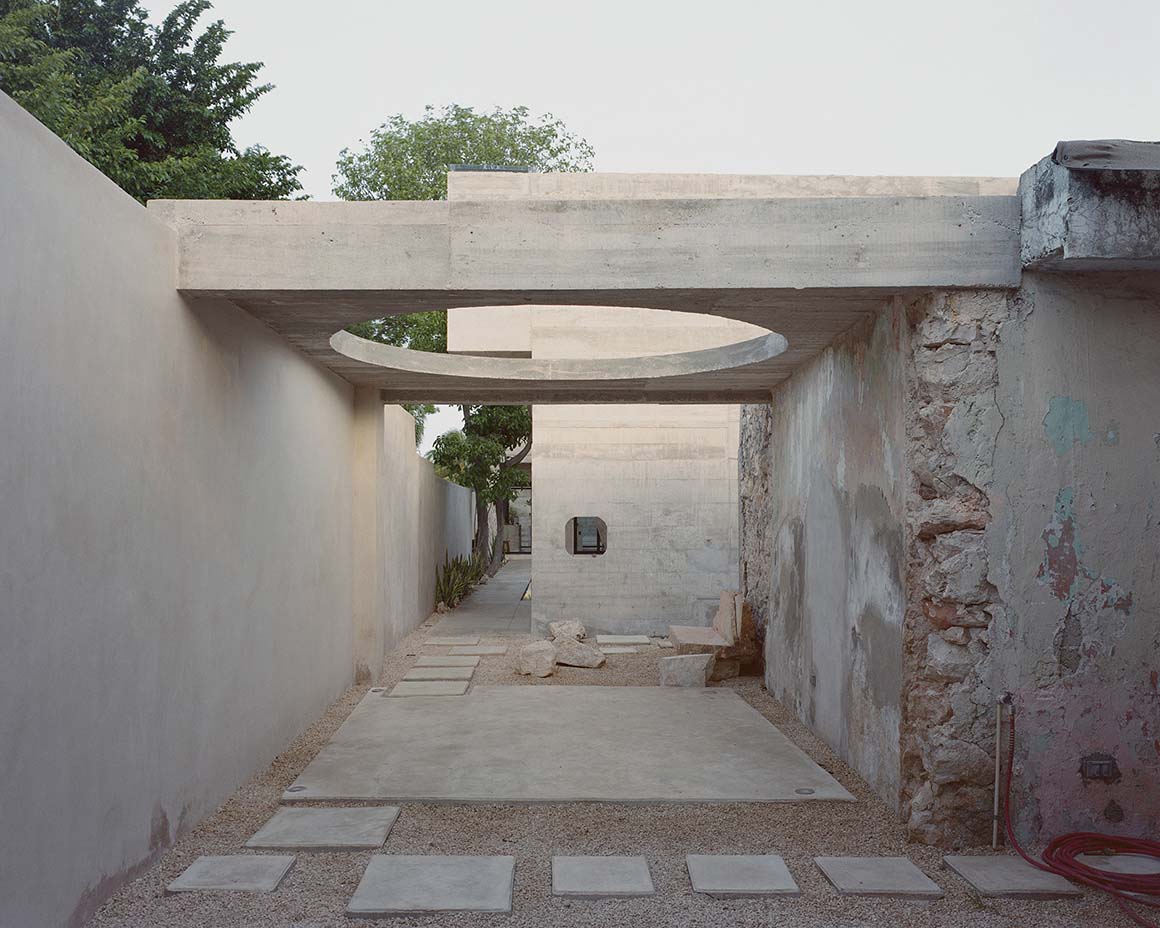

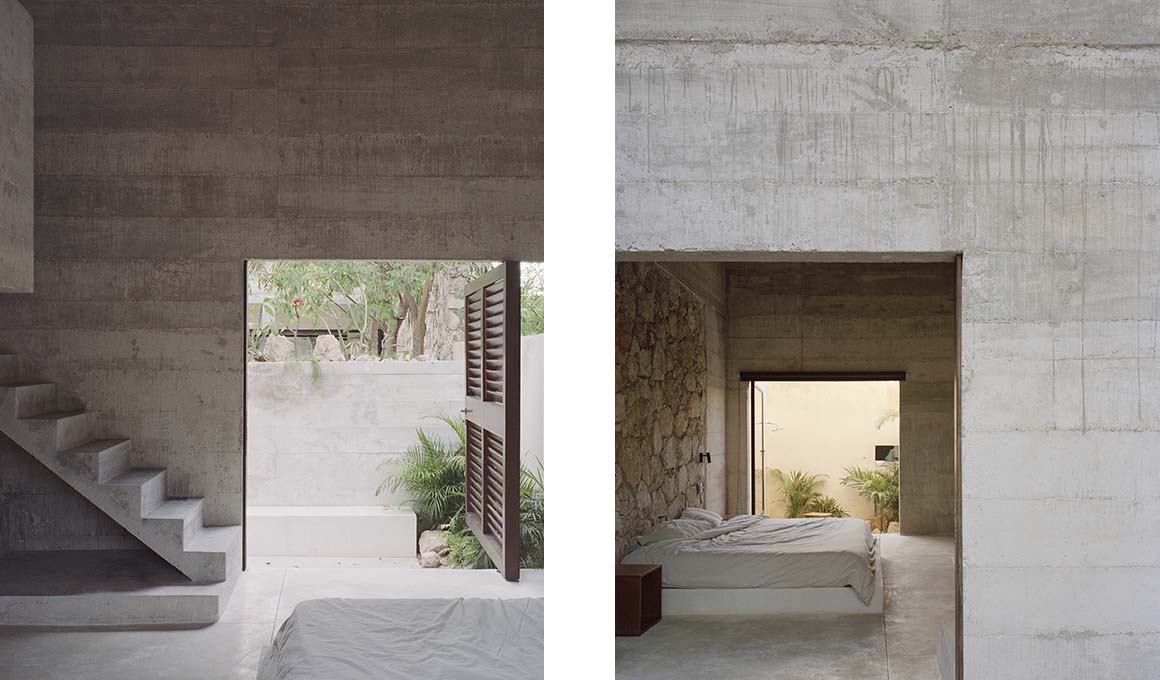
The house is composed of fragmented pavilions. Bedrooms with gardens are placed at either end of the site to form a perspective composition, creating a generous empty space in the center. The living pavilion is situated in the center margin, like a watery sanctuary. It opens in both directions, allowing the gentle Yucatán breezes to cross through it. The other voids are also structural, meaning that their presence is just as important as the massed architectural spaces in that they participate in defining the character of the house, rather than being just empty spaces. The interplay between openness and closure delineates boundaries between public and private spaces, converging all aspects of life in the open central space that connects private quarters.
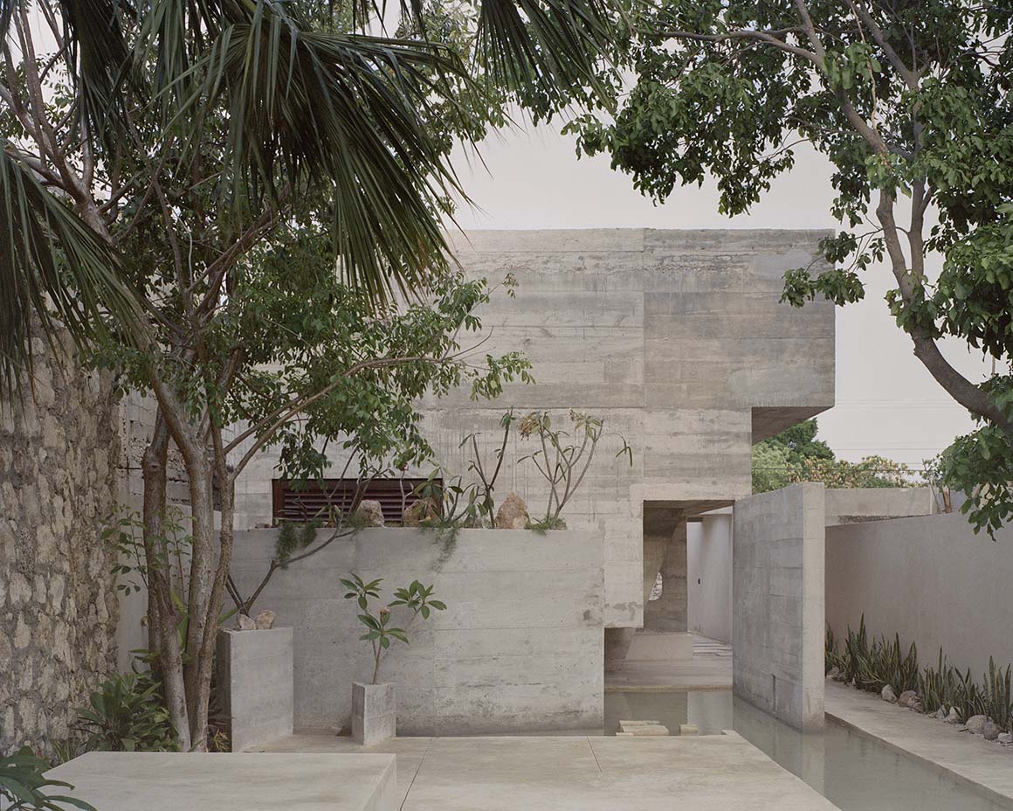
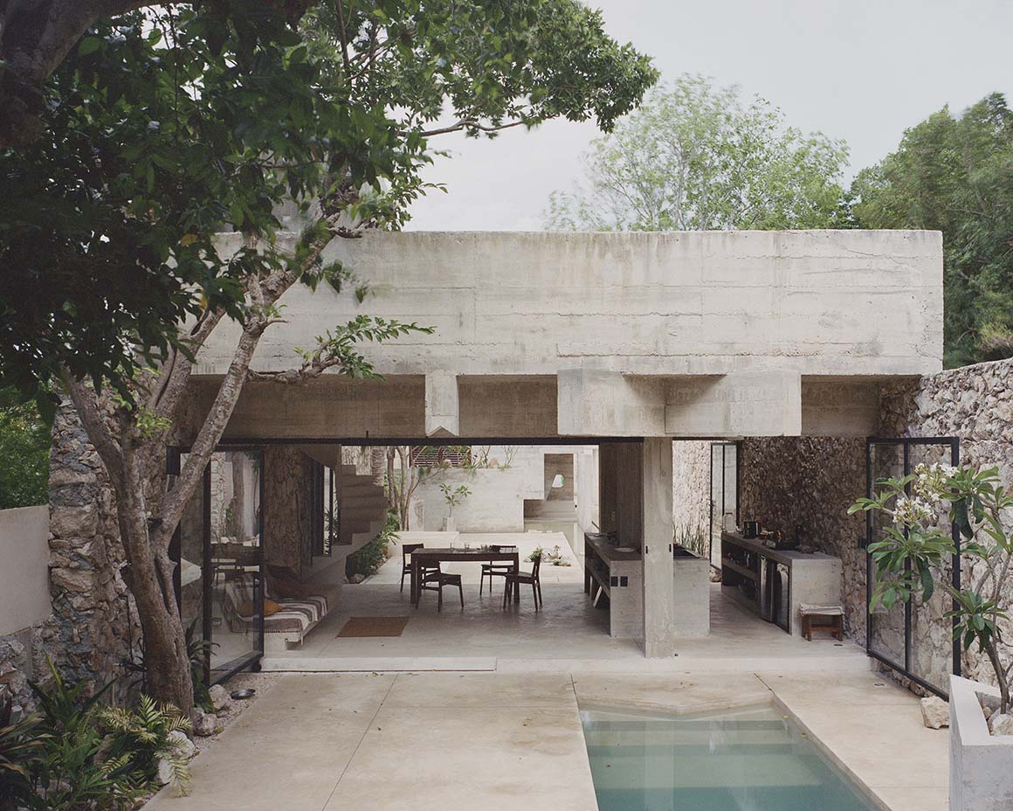
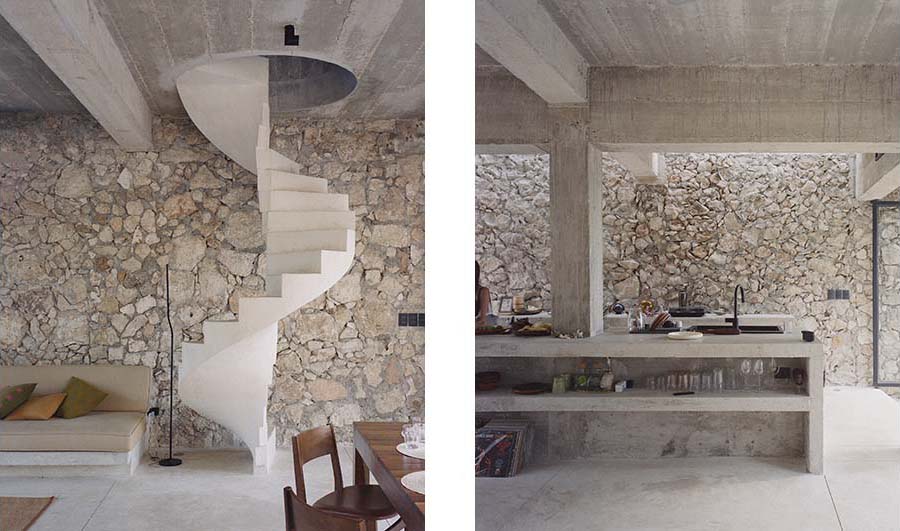
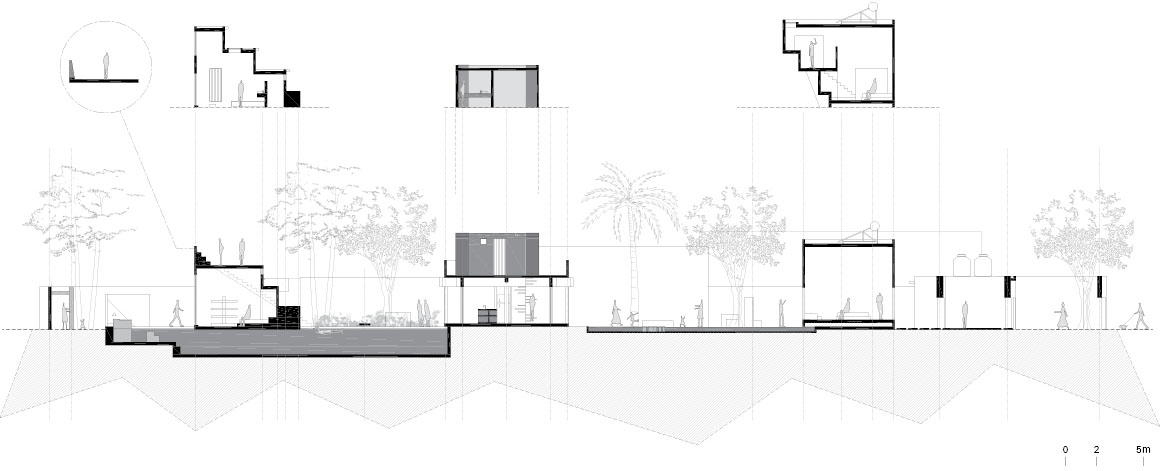
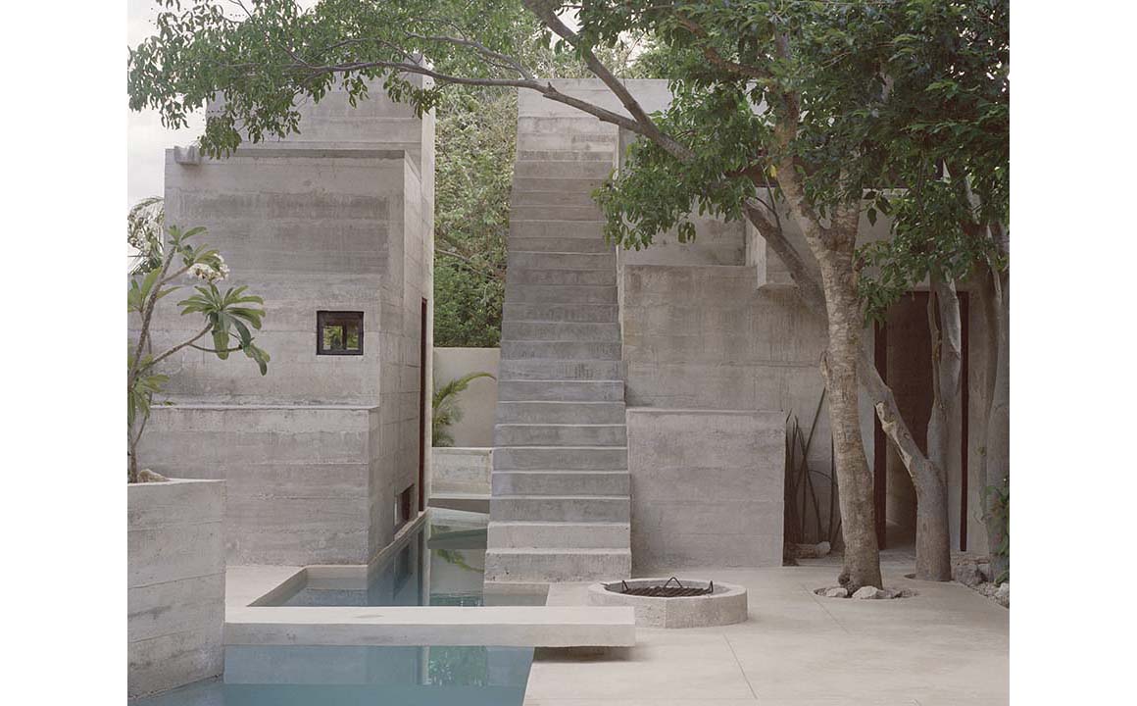
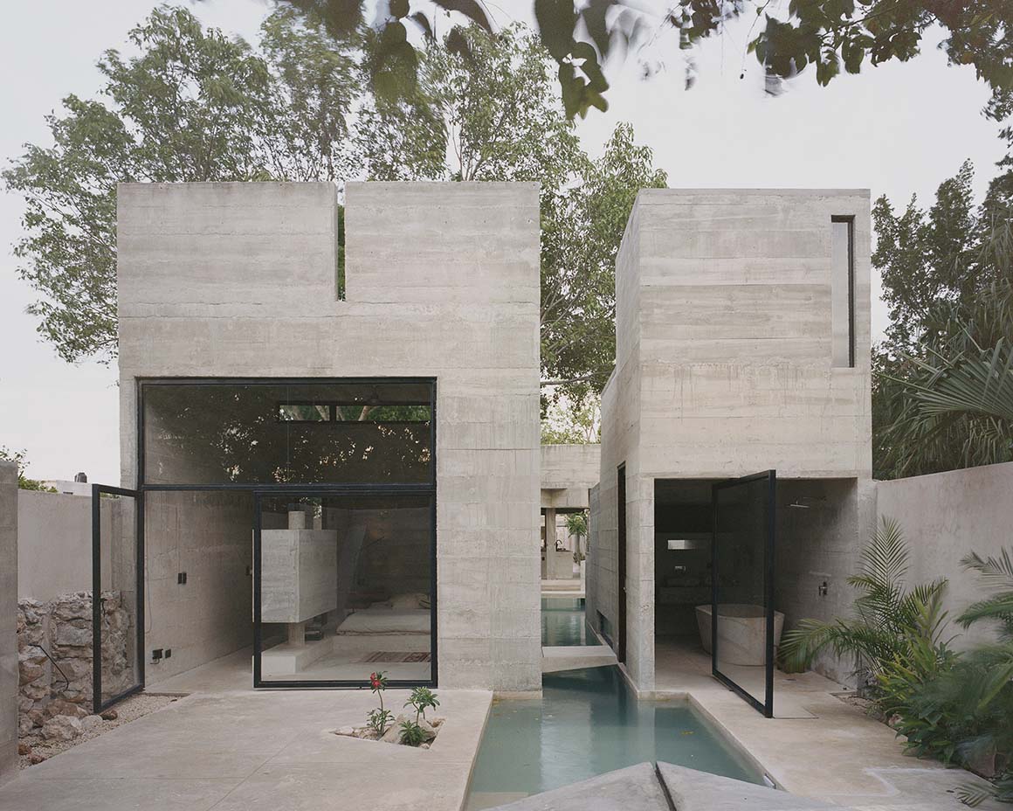
The pursuit of simplicity, focusing solely on essential spaces and fundamental qualities, has maximized by the elimination of technological elements and decorations, and embraces primitiveness and minimalism. This exploration of simplicity resulted in a clean, abstract design composed of substantial materials like concrete, wood, and stone. These materials age naturally over time, enhancing the depth of beauty without succumbing to deterioration. Becoming a part of the architecture, the aging process adds a natural patina, making time an integral aspect of the structure.
Project: Casa en Los Cocos / Location: Yucatán, Mexico / Architect: Ludwig Godefroy Architecture / Project team: ludwig godefroy – abraham castro – nicolas Rangel / Project management: ludwig godefroy / Collaborator: abraham castro – nicolas Rangel / Structural engineer: josue hernandez / General contractor: local artisans / Client: anonymous / Geolocation: los cocos merida / Use: residential / Site area: 200m² / Bldg. area: 200m² / Gross floor area: 200m² / Bldg. coverage ratio: 35% / Gross floor ratio: 35% / Exterior finishing: finishing:concrete stone wood / Interior finishing: concrete stone wood / Material: concrete stone wood / Construction: 2021 / Completion: 2022 / Photograph: ©Rory Gardiner (courtesy of the architect)
