Amidst the stone ruins
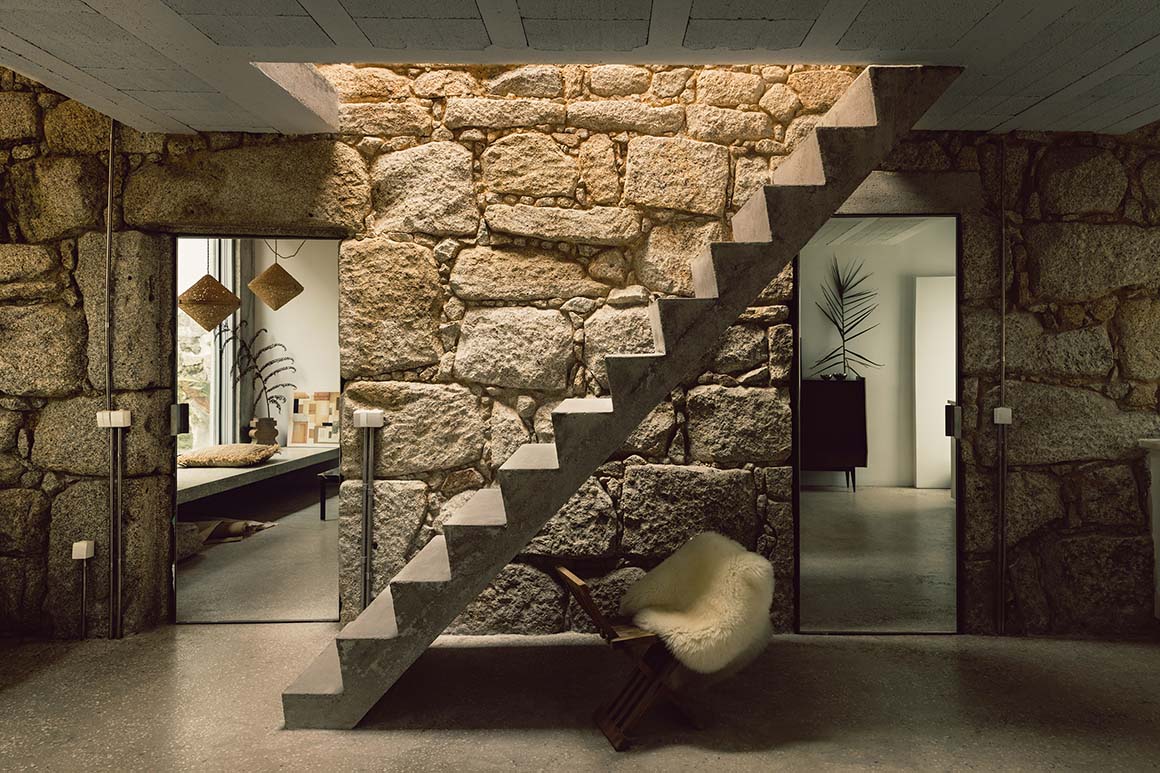
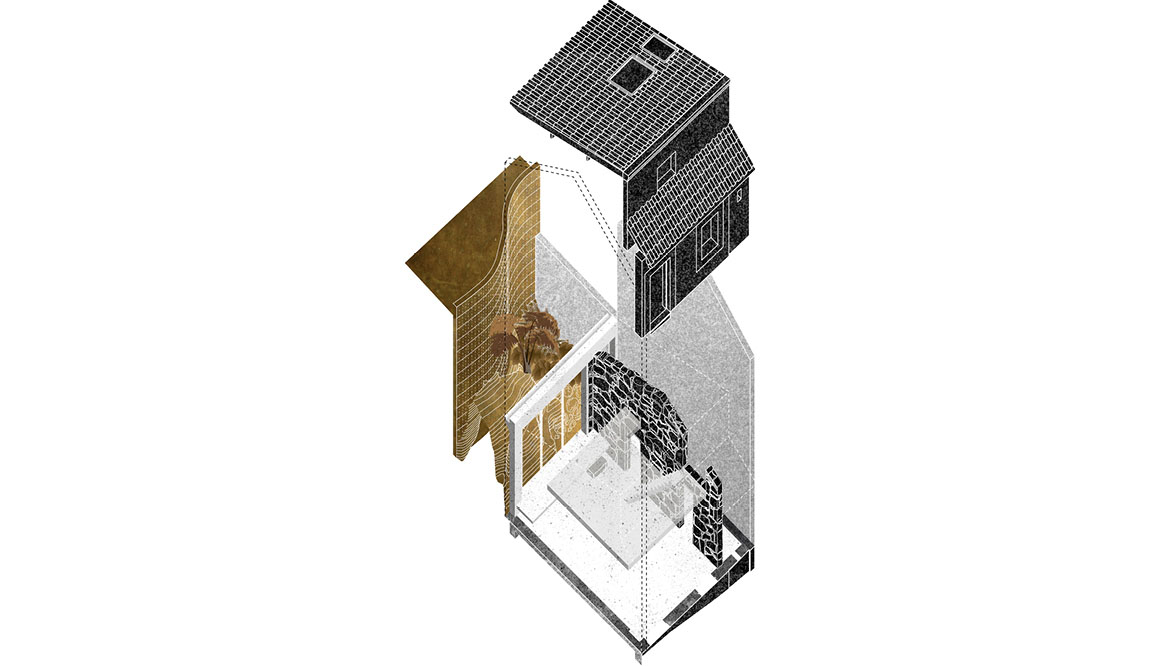
Porto is a beautiful port city situated on hills overlooking the Atlantic Ocean estuary. Although it flourished with trade and commerce in the past, it has since stagnated, unable to continue its former glory. However, it retains traces of its brilliant past, now designated as a World Cultural Heritage site for its architectural styles and traditional motifs. In particular, in the northern Lapa district, abandoned granite buildings, quarried alongside the rocky outcrops, stand for over five centuries. The granite used to construct Porto’s 18th-century buildings was excavated from these quarries. Ancient worn-out buildings line narrow streets, forming a tangled grid-like maze. ‘A Casa e a Pedra’ stands amidst them, a worn-out building nestled between overgrown bushes and sturdy rocks, untouched by human hands.
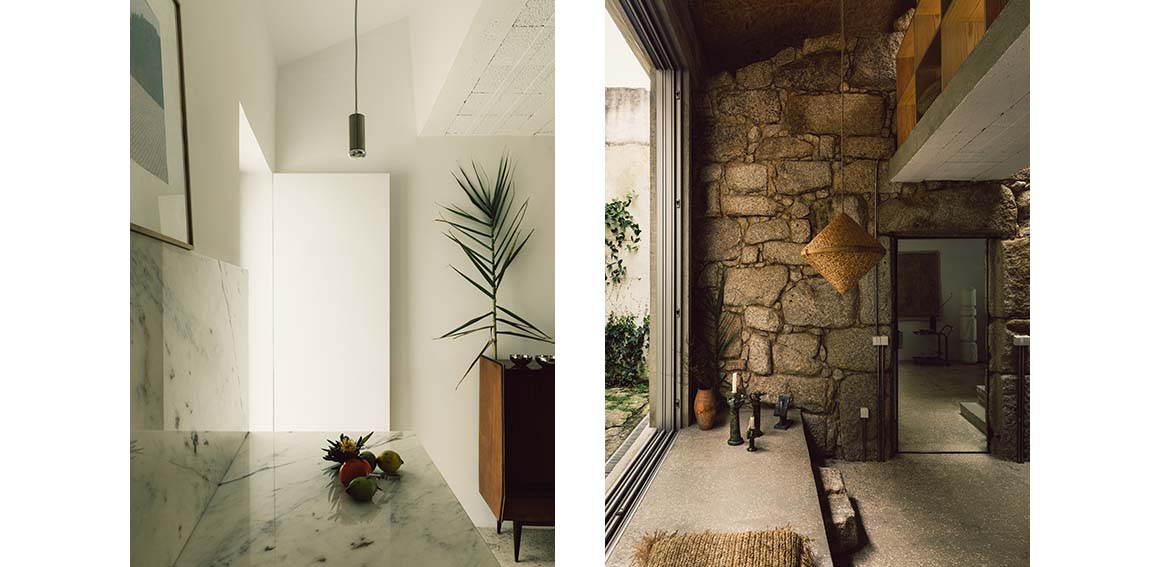
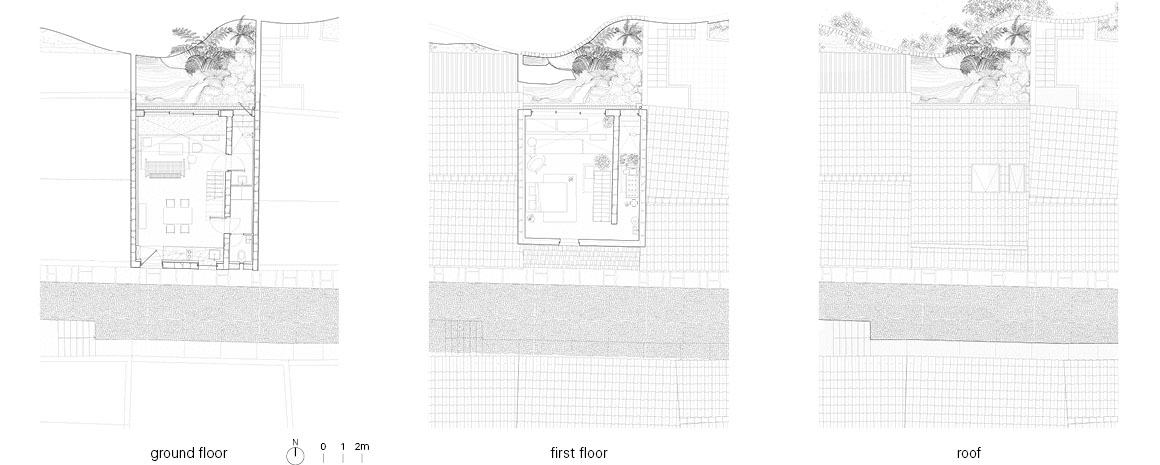
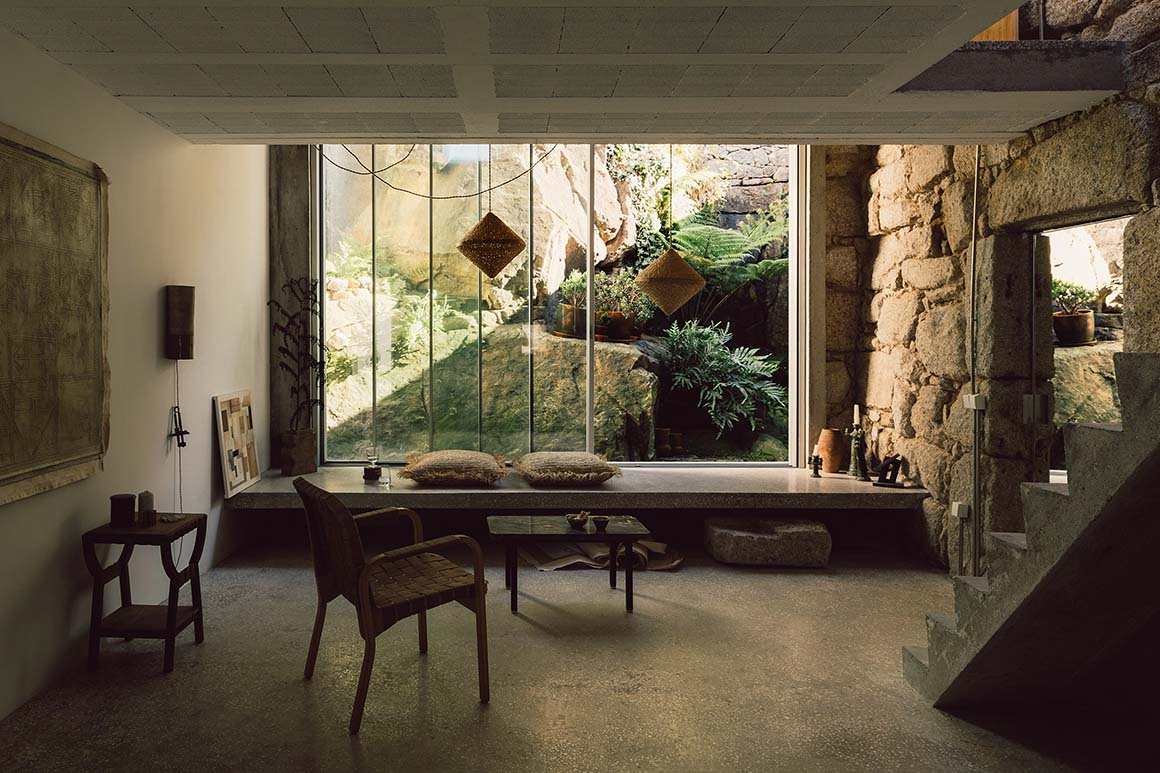
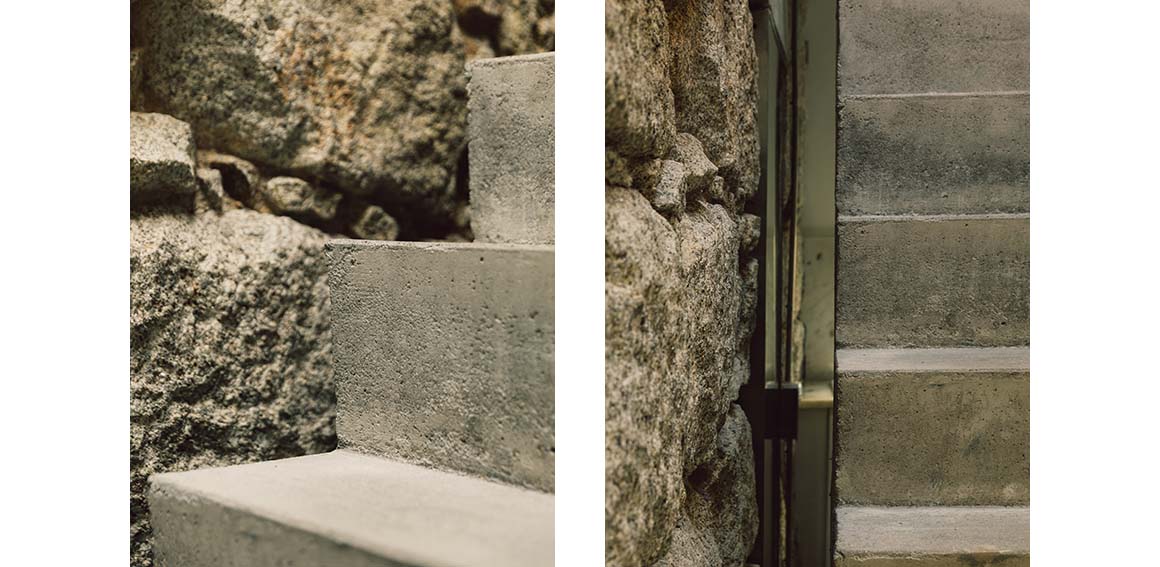
Search for traces of the past that linger somewhere amidst the ruins. During excavation work, ancient stone walls were discovered, revealing a mysteriousness akin to an unsolved puzzle. ‘A Casa e a Pedra’ translates to ‘house and stone,’ the coexistence of a living space and a courtyard rooted in granite. Newly added elements prolong the years with variously sized and shaped boulders. Among them, the emerald-hued Azuleijo tiles of Portuguese pottery seamlessly connect indoor and outdoor boundaries, like spreading veins.
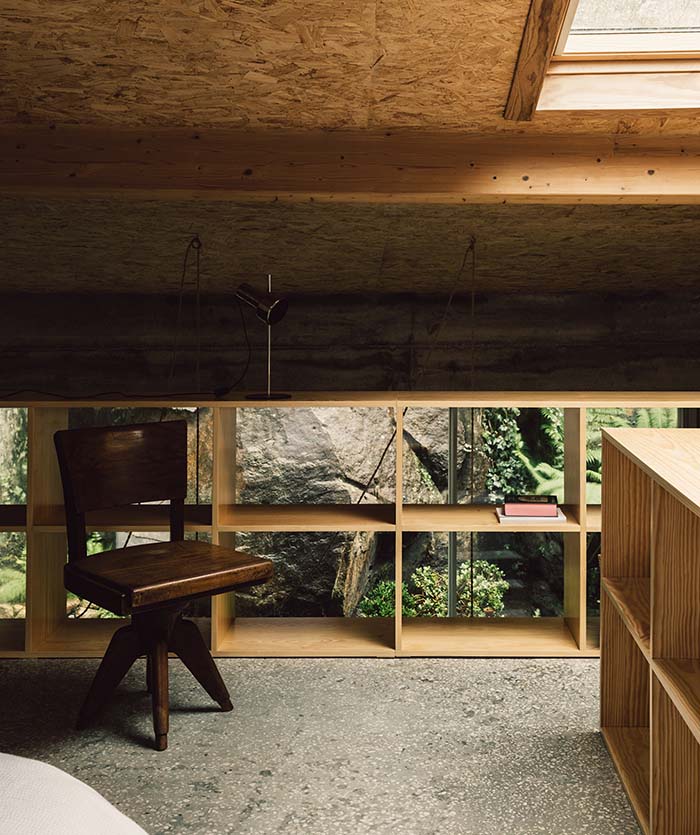

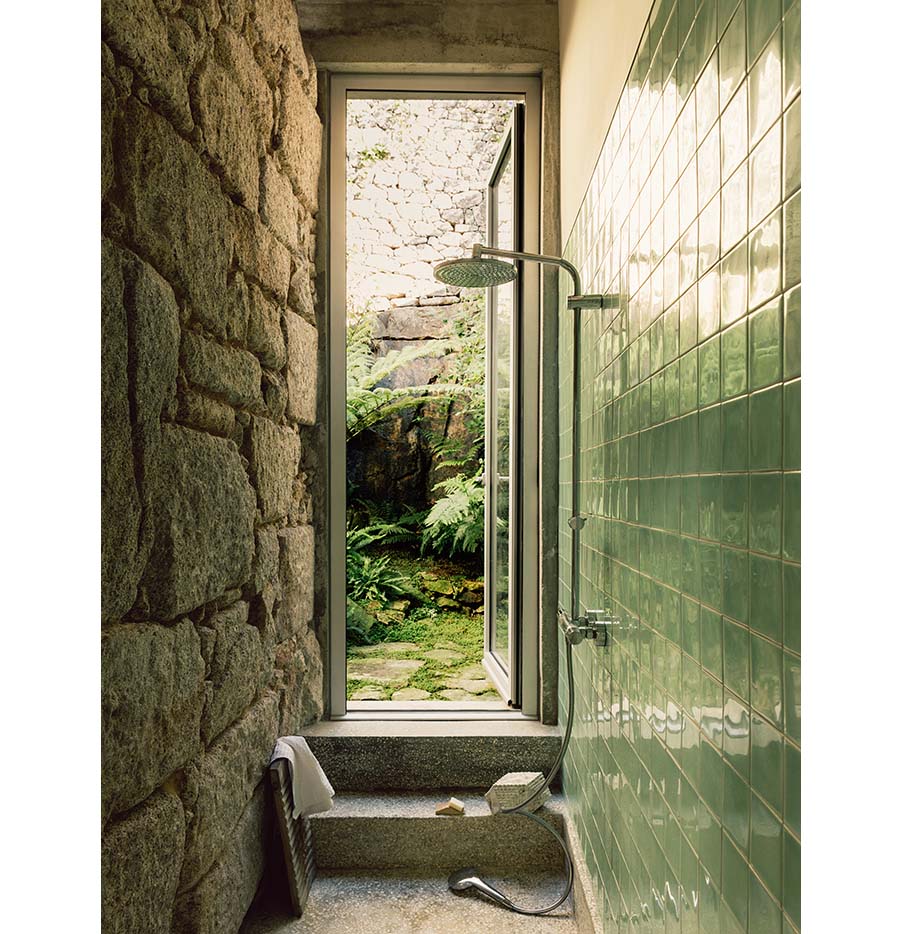
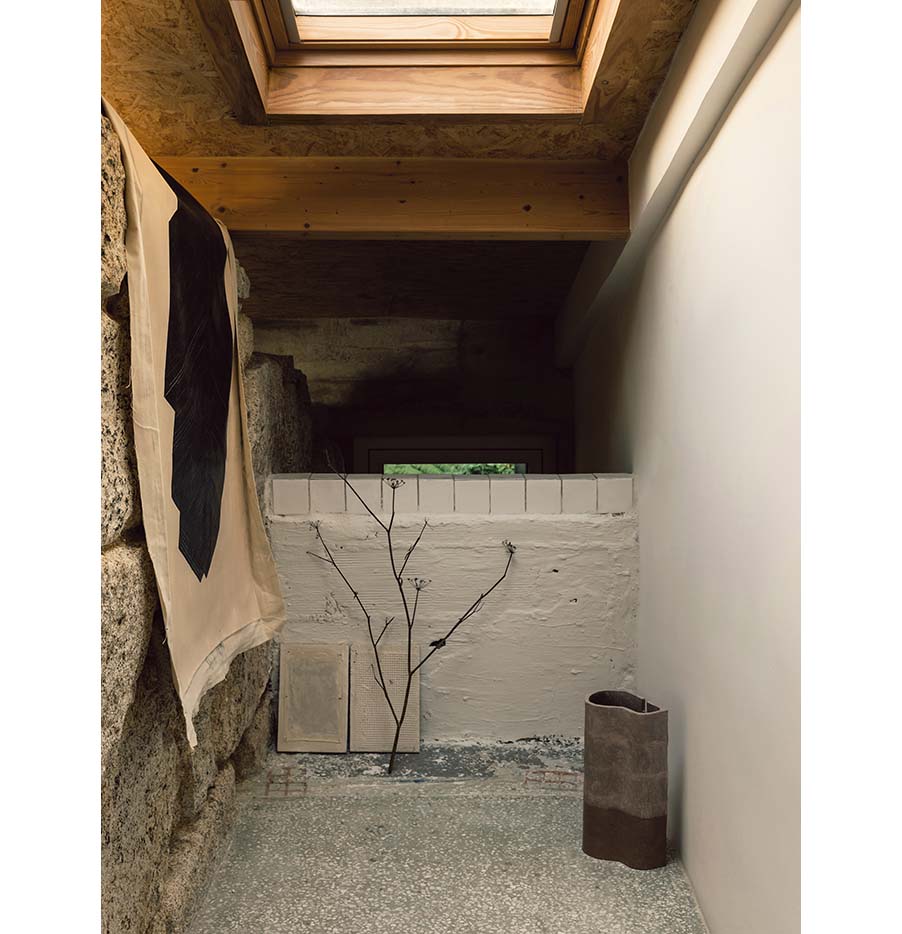
The mezzanine floor, where the bedrooms are arranged, was constructed with concrete and finely polished to a slightly rough texture. The contrasting texture with the rough granite reflects the historical layers of this place. A Casa e a Pedra, nestled within piles of stones, is a new haven for young artists, combining creative activities and exhibitions. In the mineral courtyard that has existed as a symbol of the Lapa district, they will carve out another trace and continue to fill the space with the passage of time.
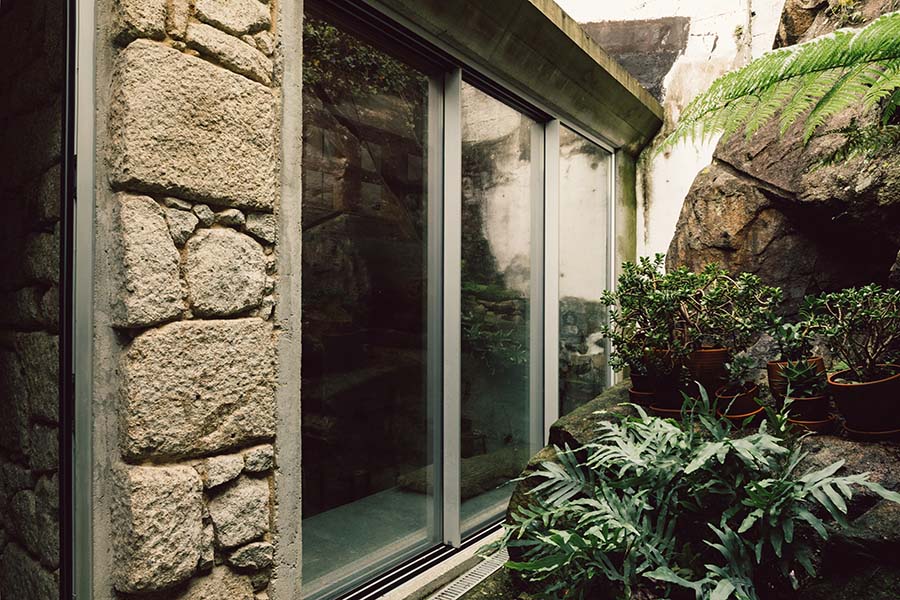
Project: Casa e a pedra / Location: Porto, Portugal / Architects: François Leite, Architecte HMONP / Site area: 67m² / Bldg. area: 66m² / Gross floor area: 80m² / Construction:2018~2022 / Completion: 2022 / Photograph: ©Lucile Casanova (courtesy of the architect); ©Set design by Marion Di Rodi (courtesy of the architect)



































