Echoing the city’s hillside history
Leopold Banchini Architects + Daniel Zamarbide
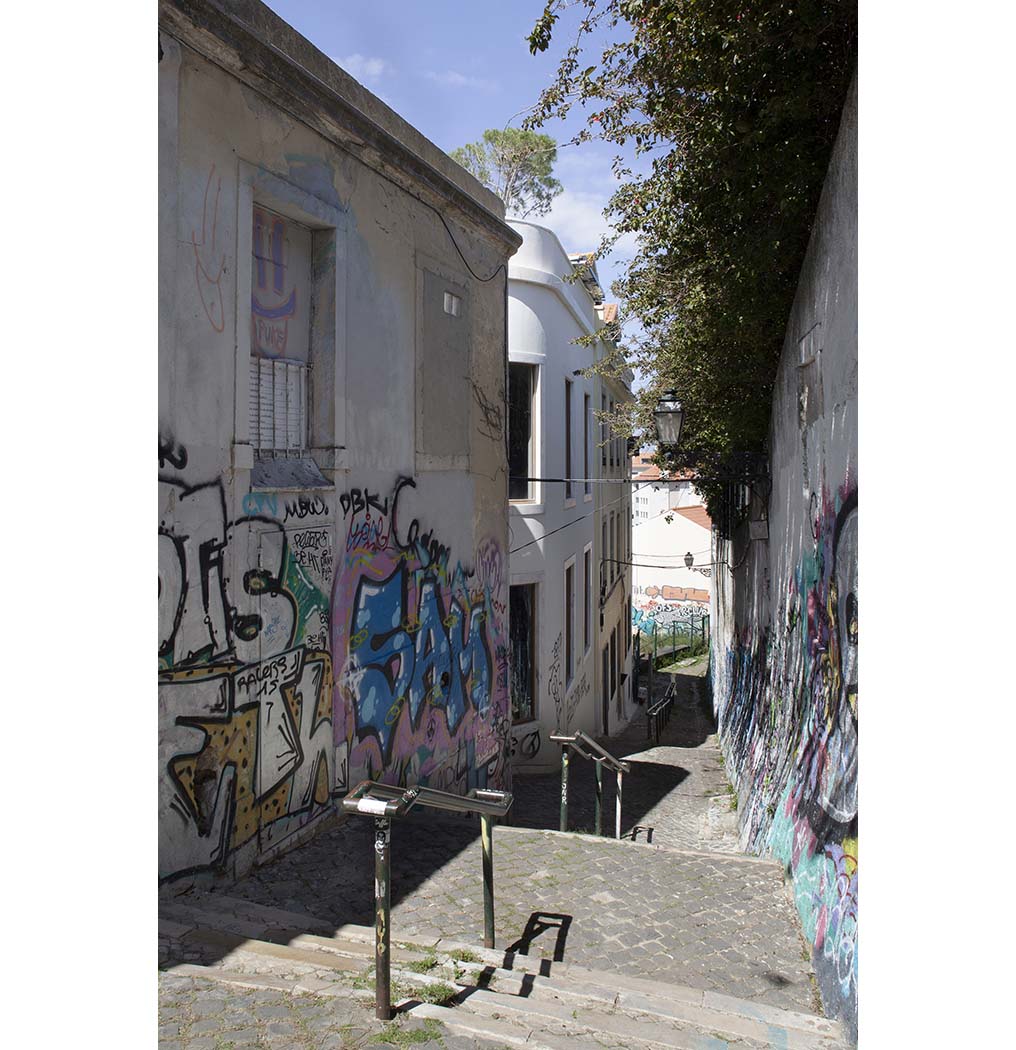

On the highest hill among the seven hills rooted in Lisbon, Portugal, stands the magnificent São Jorge Castle. Established by the Augustinian, this cathedral has stood on the spot since 1147. Despite collapsing due to the earthquake in 1755, it was rebuilt. However, the area around the cathedral was neglected for years due to inconvenient access via narrow stairs, resulting in many houses on the hilltop being abandoned. Among them, one space, resembling a ruin, has recently been reborn as a three-story residence. It is called ‘Casa do Monte’.
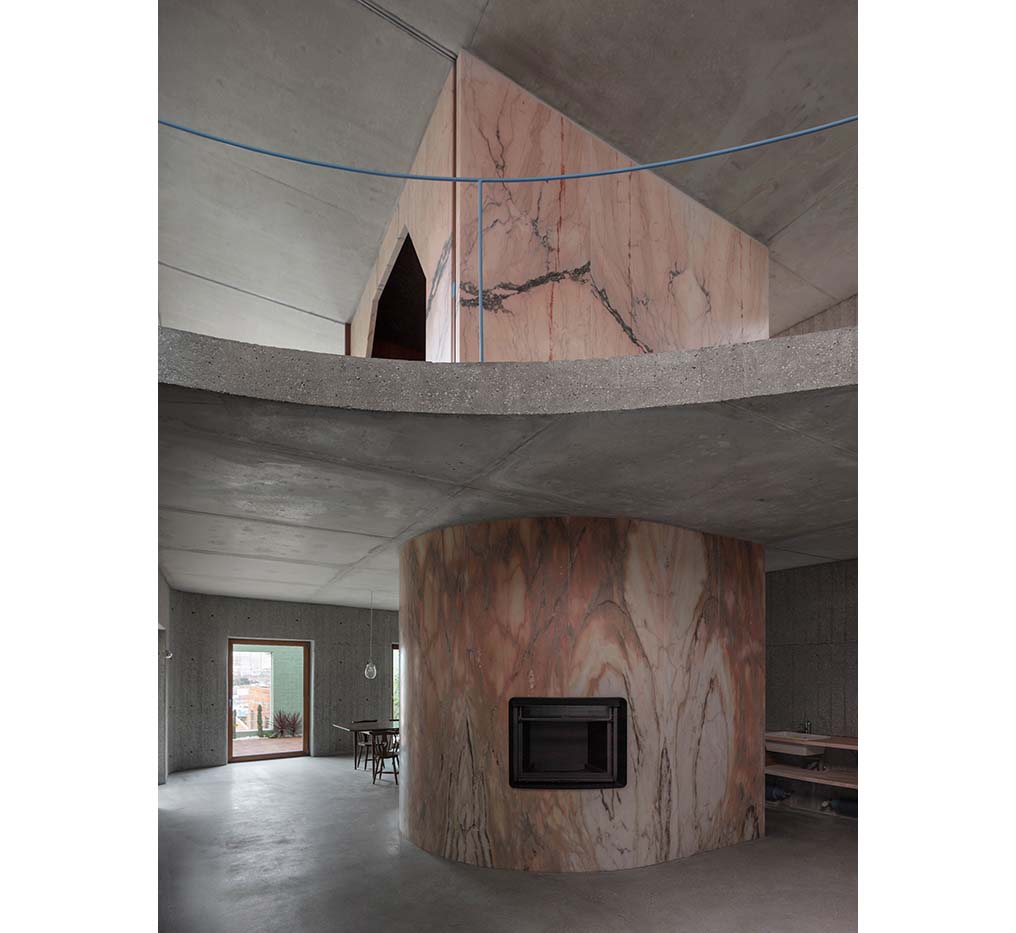

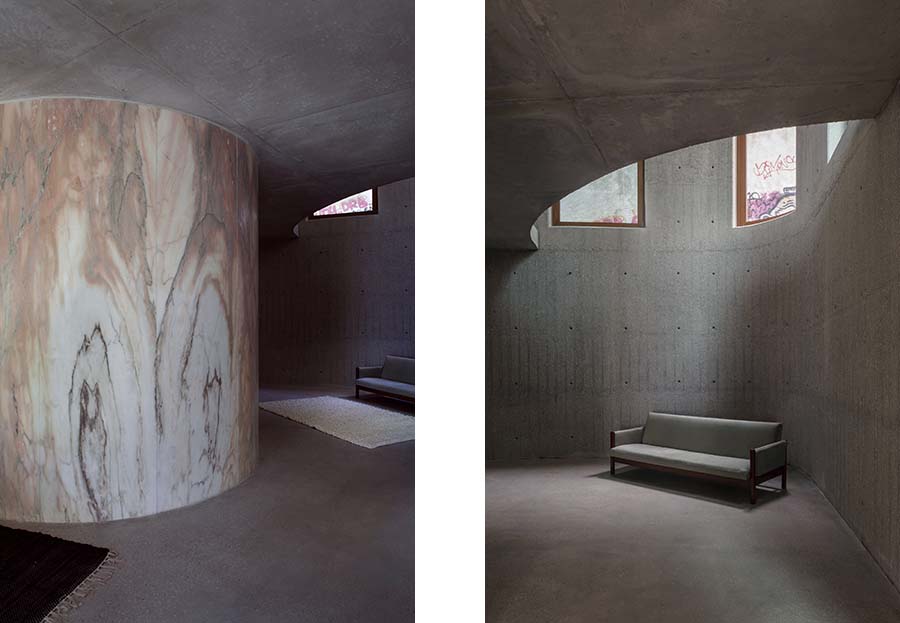
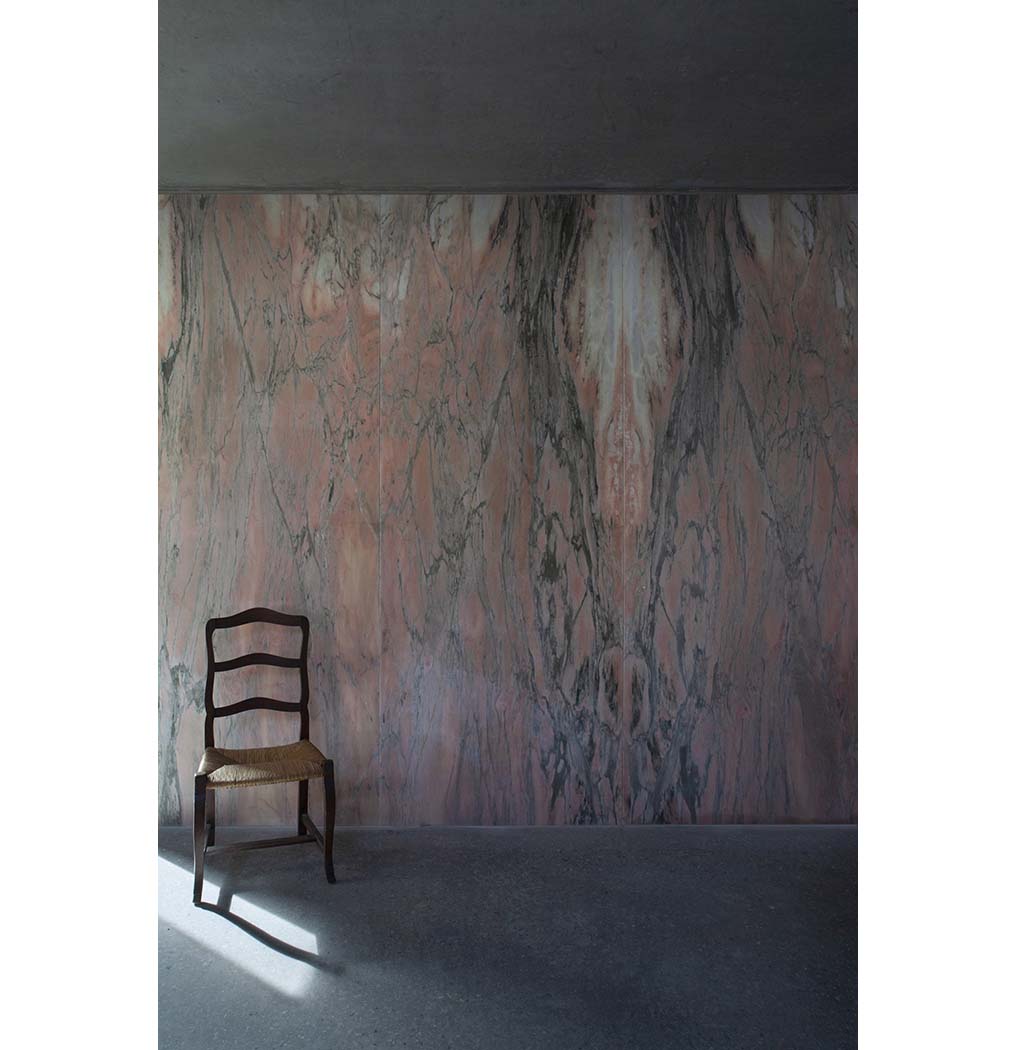
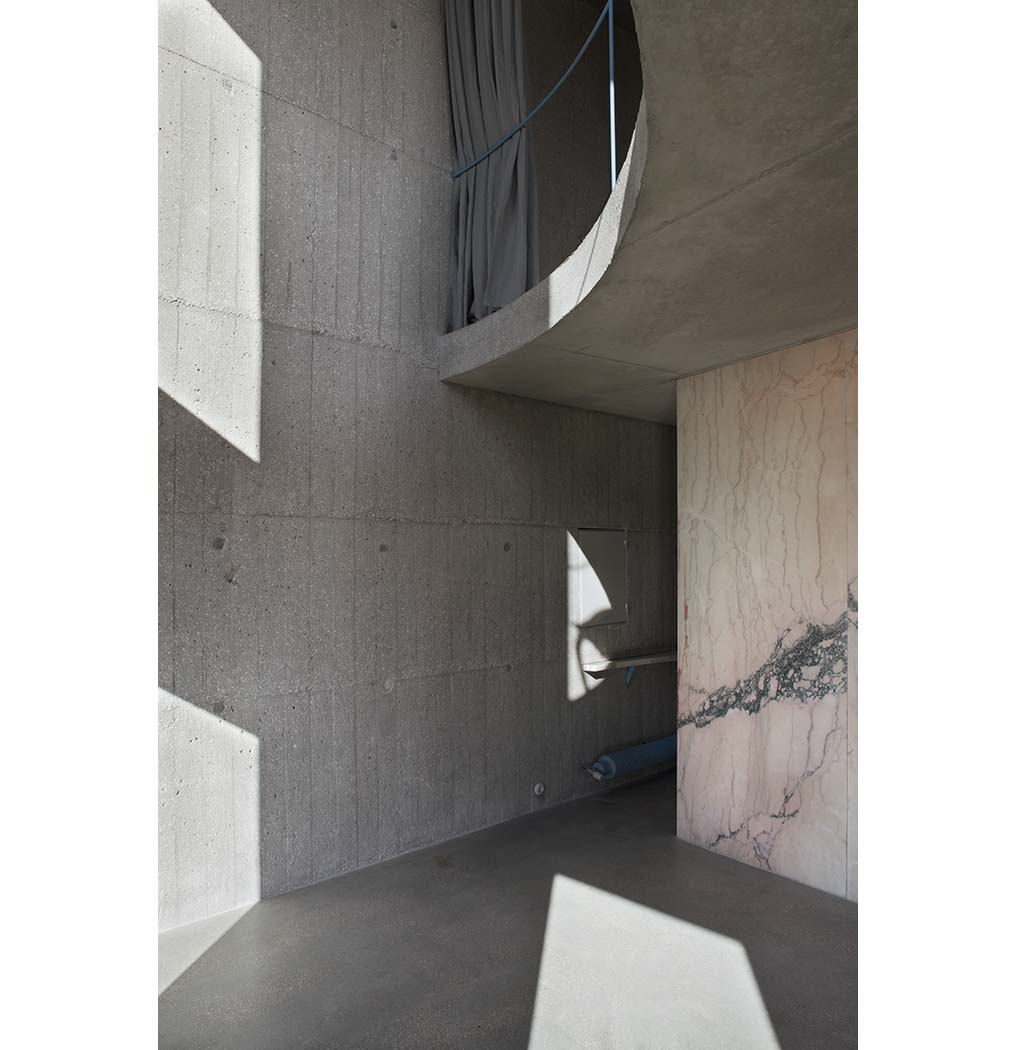
The regular rhythm of the historical openings in the building’s white façade has been preserved, but the interiors are carved out to create larger volumes which play with light and views. Double-height spaces allow for air circulation and communication between the floors, generating a flowing and undivided space.
This economical house is built with simple raw materials – the mineral concrete structure is left exposed. Local pink and white marble from the nearby quarry of Estremoz is the unique material used for the interiors. Large slabs of solid stone create the walls, floors and shelves, reducing details to a bare minimum. Light fabric curtains are used for visual divisions and intimacy.
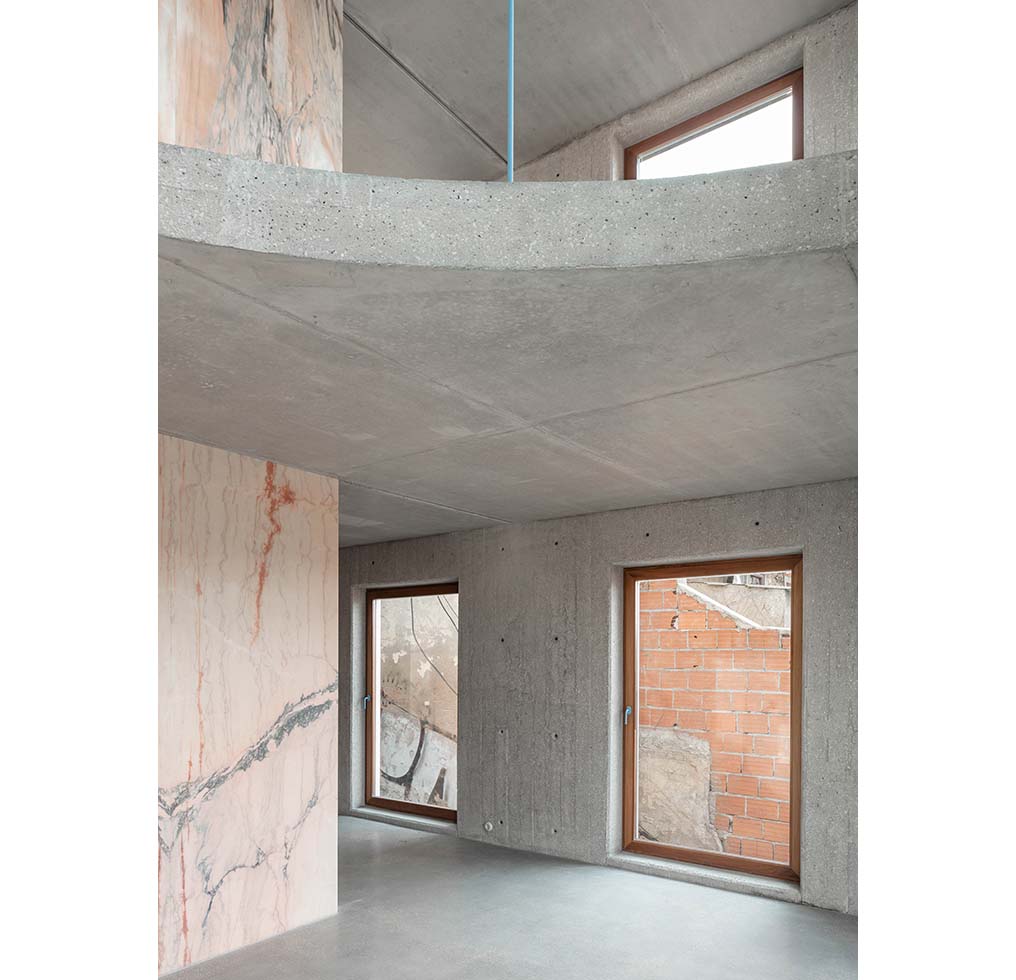
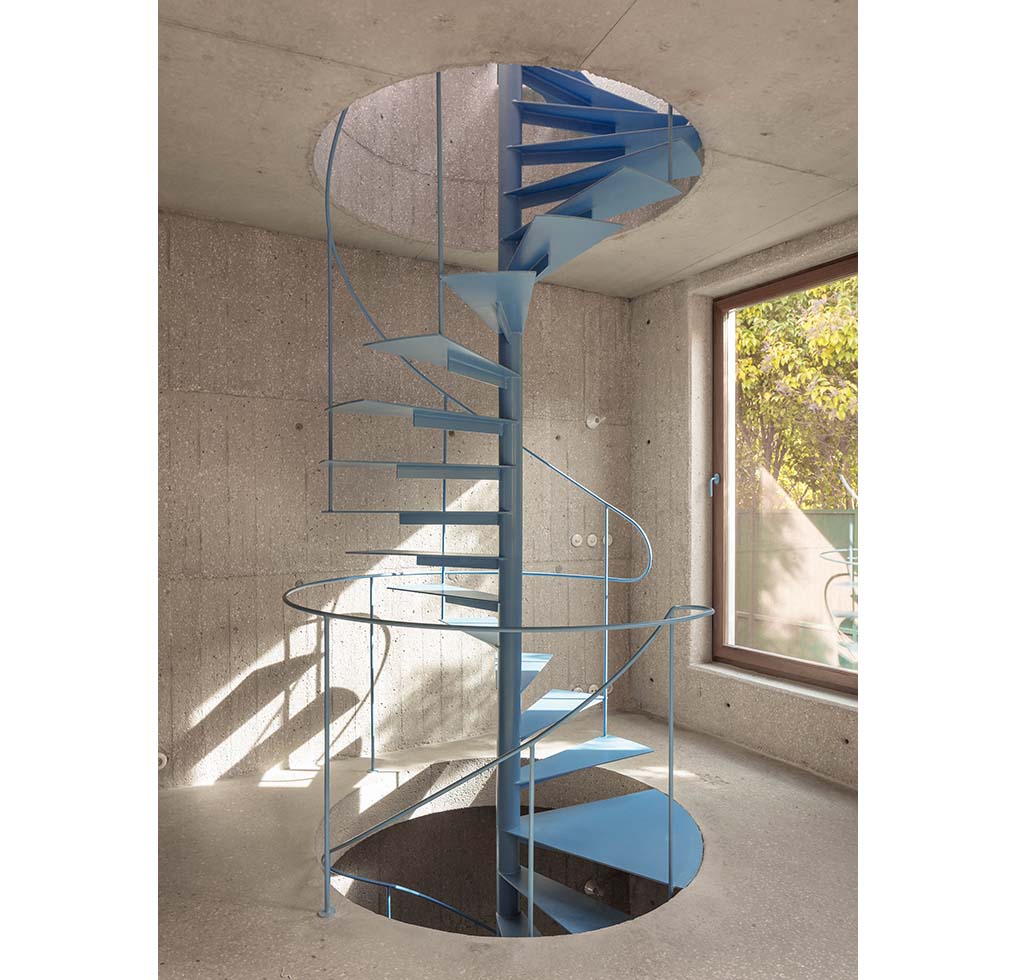
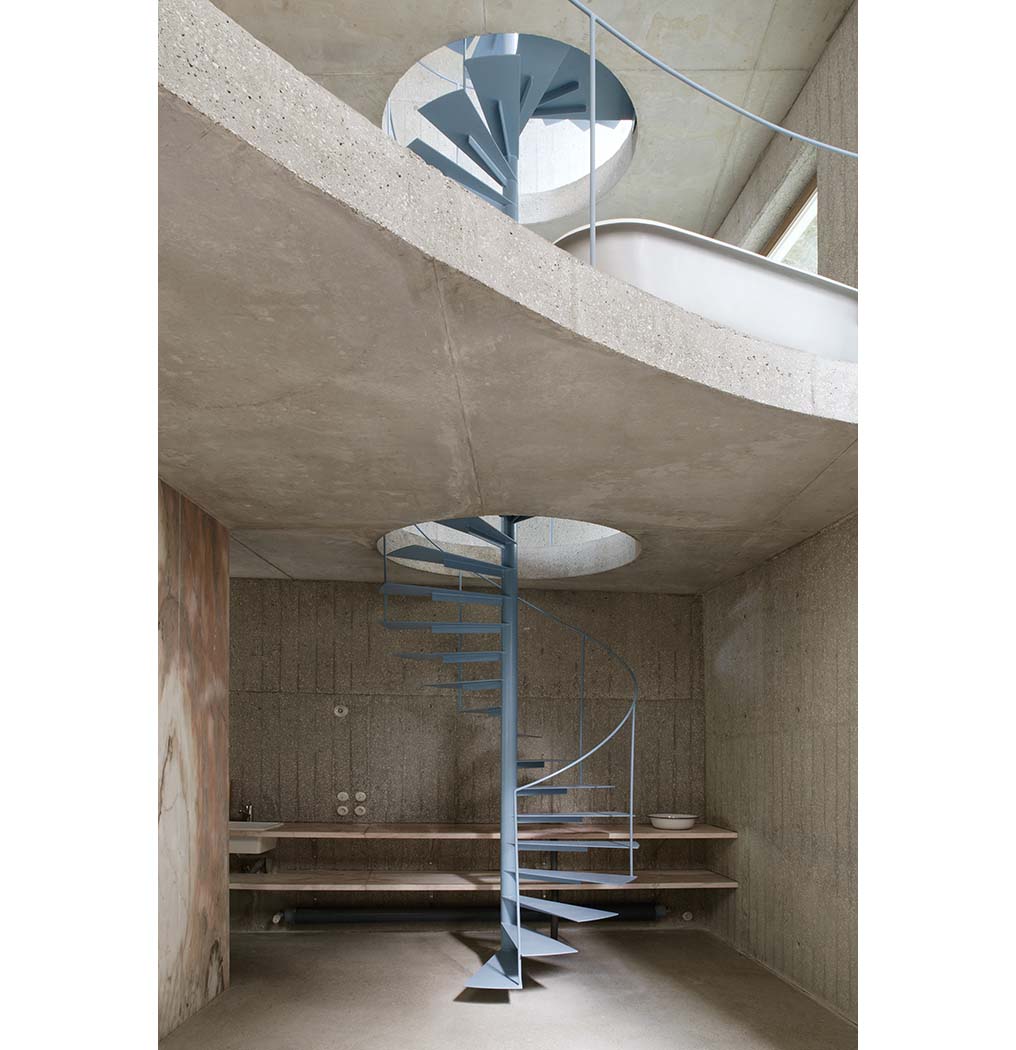
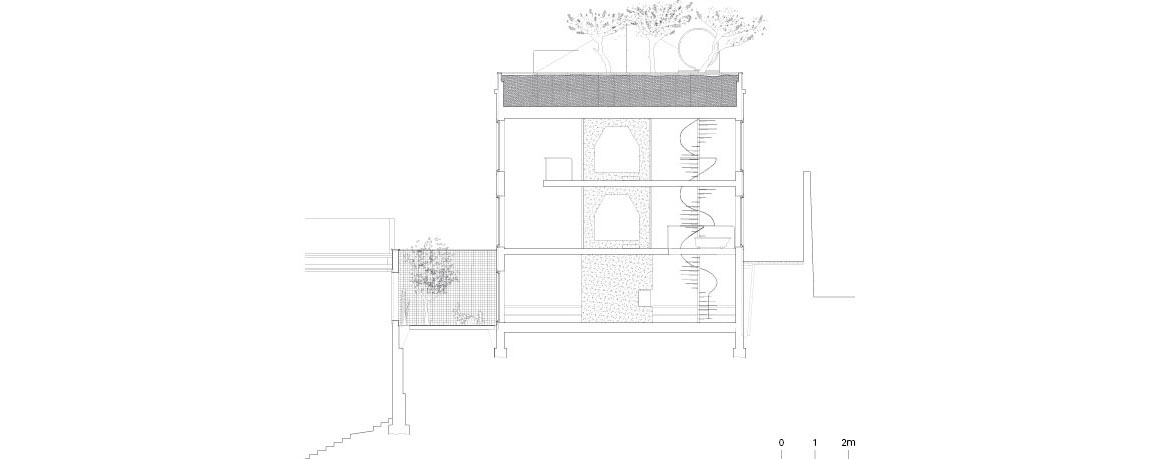
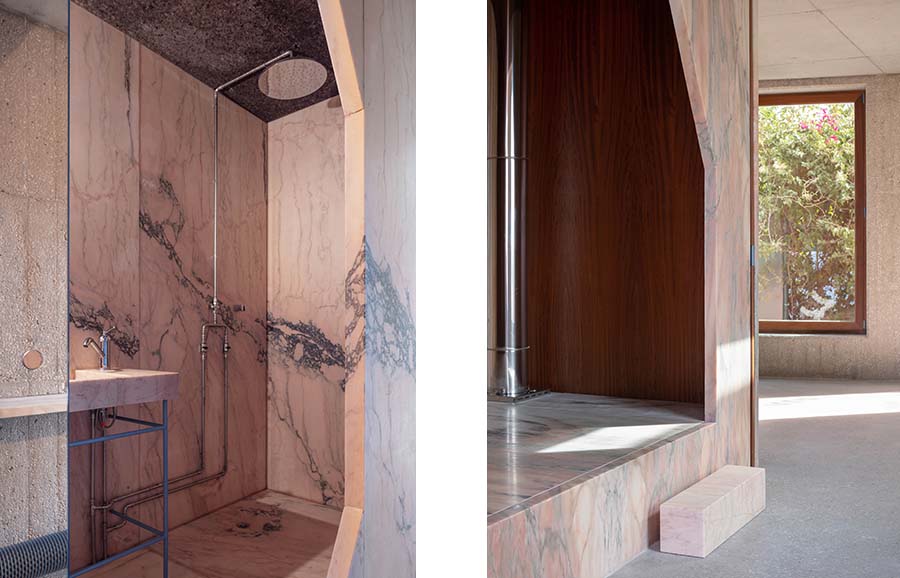
On each floor, a central core holds the elementary needs: beds, showers, kitchen and equipment. A large and fluid living space surrounds the core, avoiding divisions and allowing for a multi-purpose and modulating usage. Large wooden sliding doors allow users of the building temporarily to separate the volumes and create enclosed bedrooms when needed. The fireplace fitted in the curved marble of the ground floor heats the stone core of each floor.
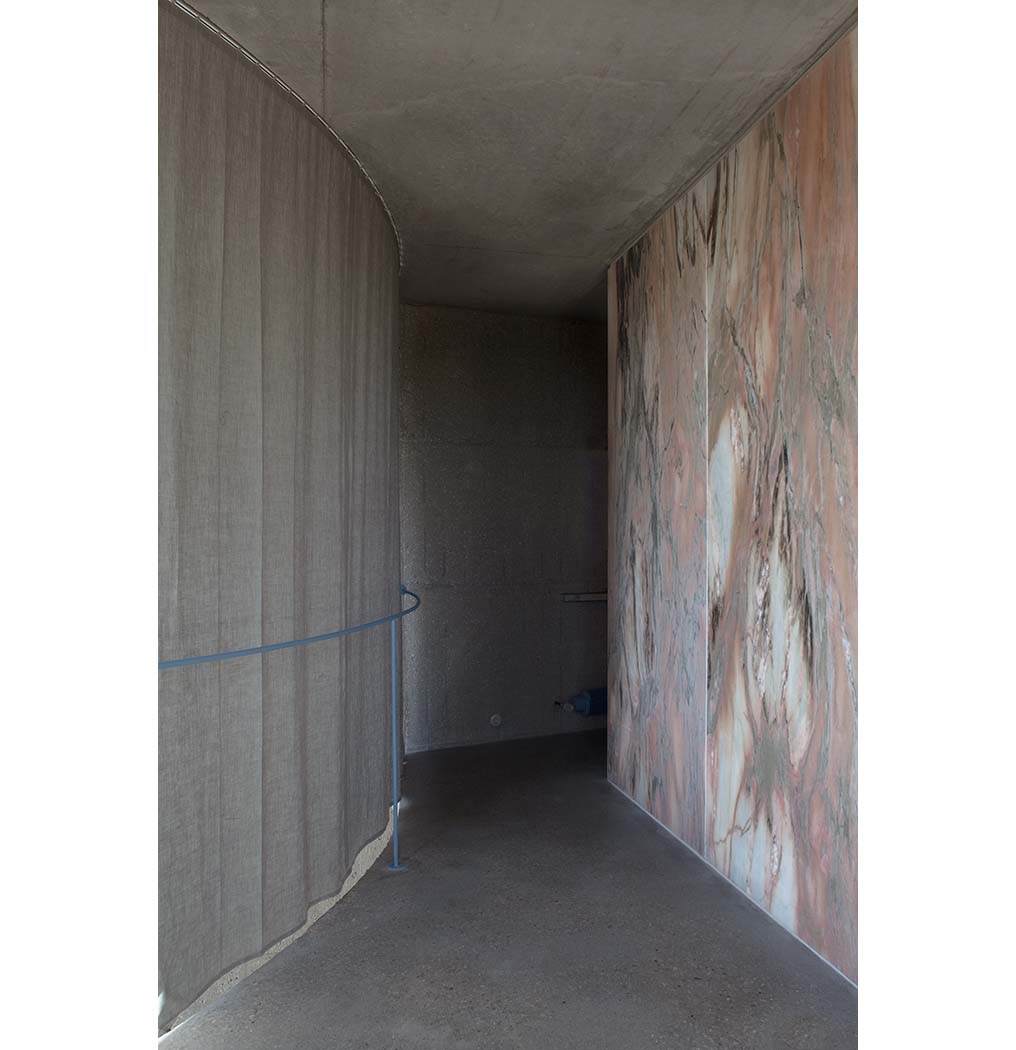
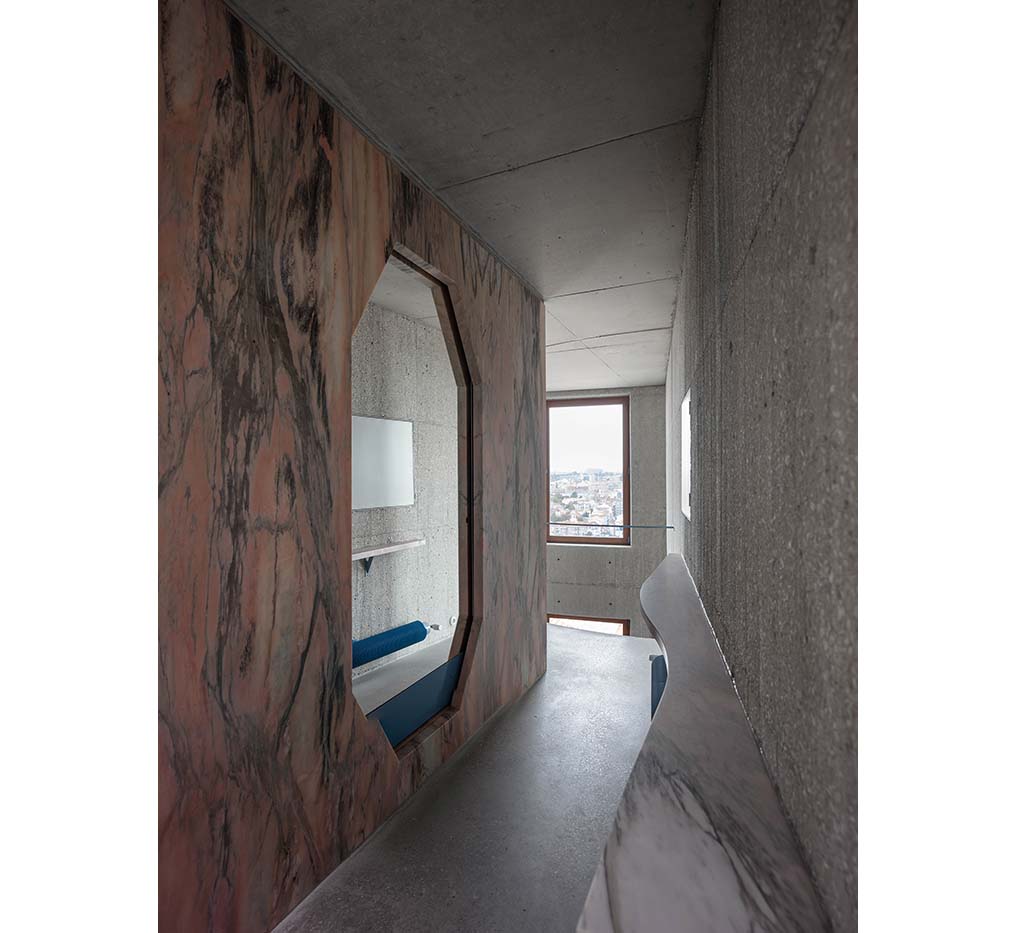
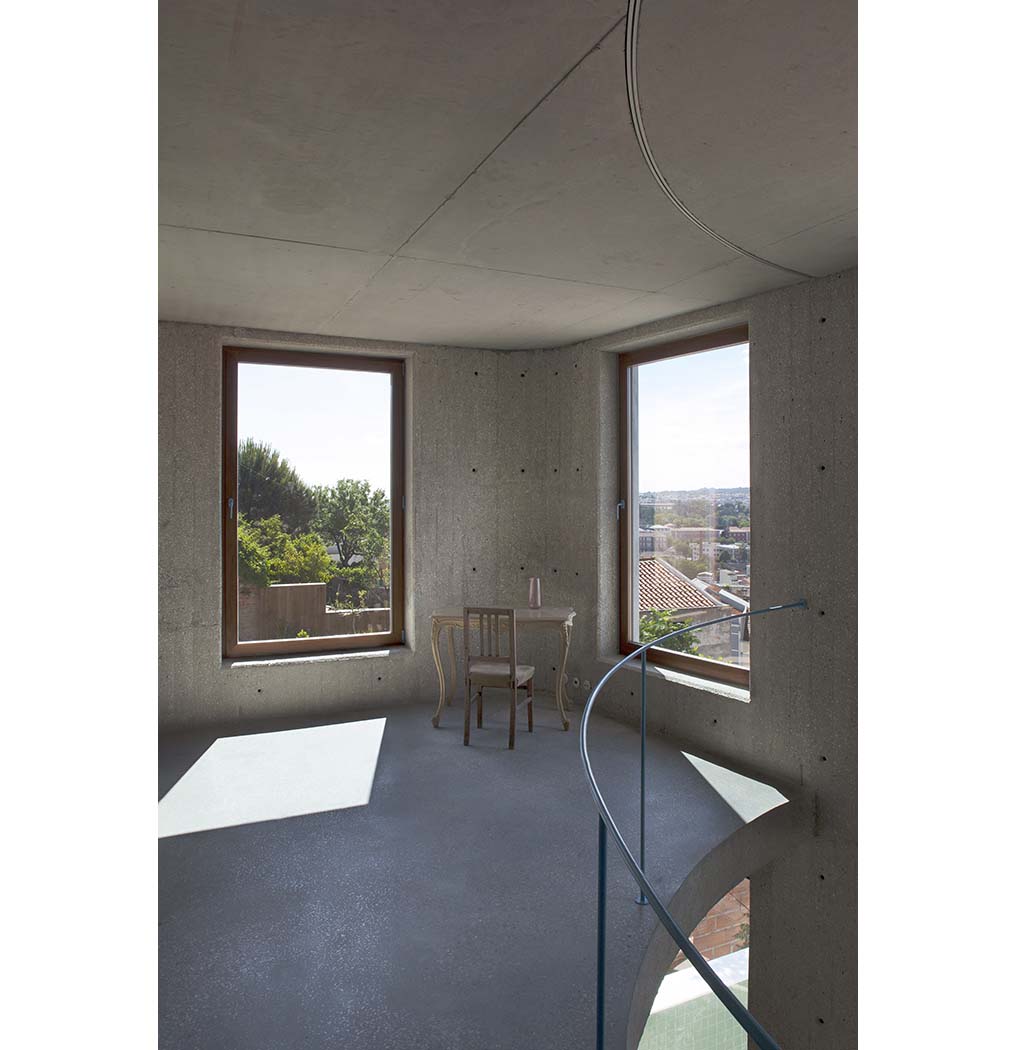
On the lower level, a contained and shaded patio offers a colorful exterior room, open to the sky of Lisbon. The walls of the patio are covered with locally produced traditional azulejos tiles.
A single spiral staircase connects the levels and reaches the roof terrace. Surrounded by the blue waters of the pool, the white marble plane offers a panoramic view of the seemingly endless cityscape. Three umbrella pines, recalling the ones planted by the monks in front of the chapel of Nossa Senhora do Monte, provide shade during the hot hours of the day.
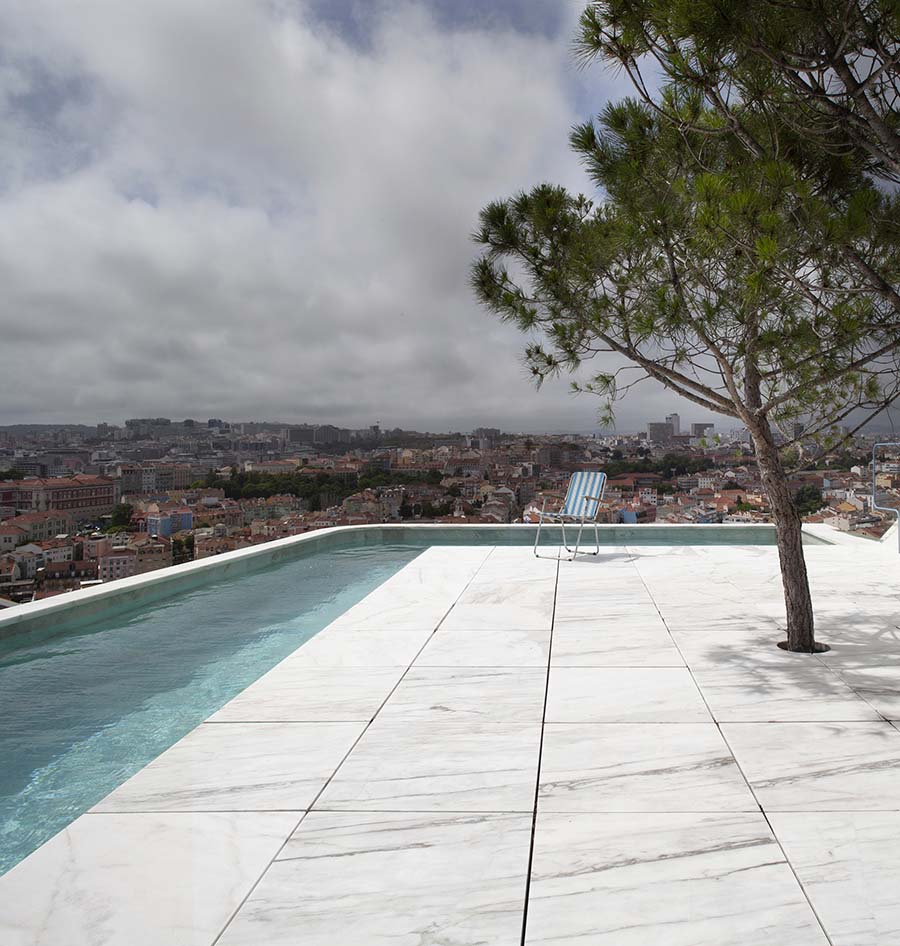
Project: Casa do Monte / Location: Miradouro de Nossa Senhora do Monte, Graça, Lisboa, Portugal / Architect: Leopold Banchini Architects, Daniel Zamarbide / Completion: 2019 / Photograph: ©Leopold Banchini (courtesy of the architect); ©Dylan Perrenoud




































